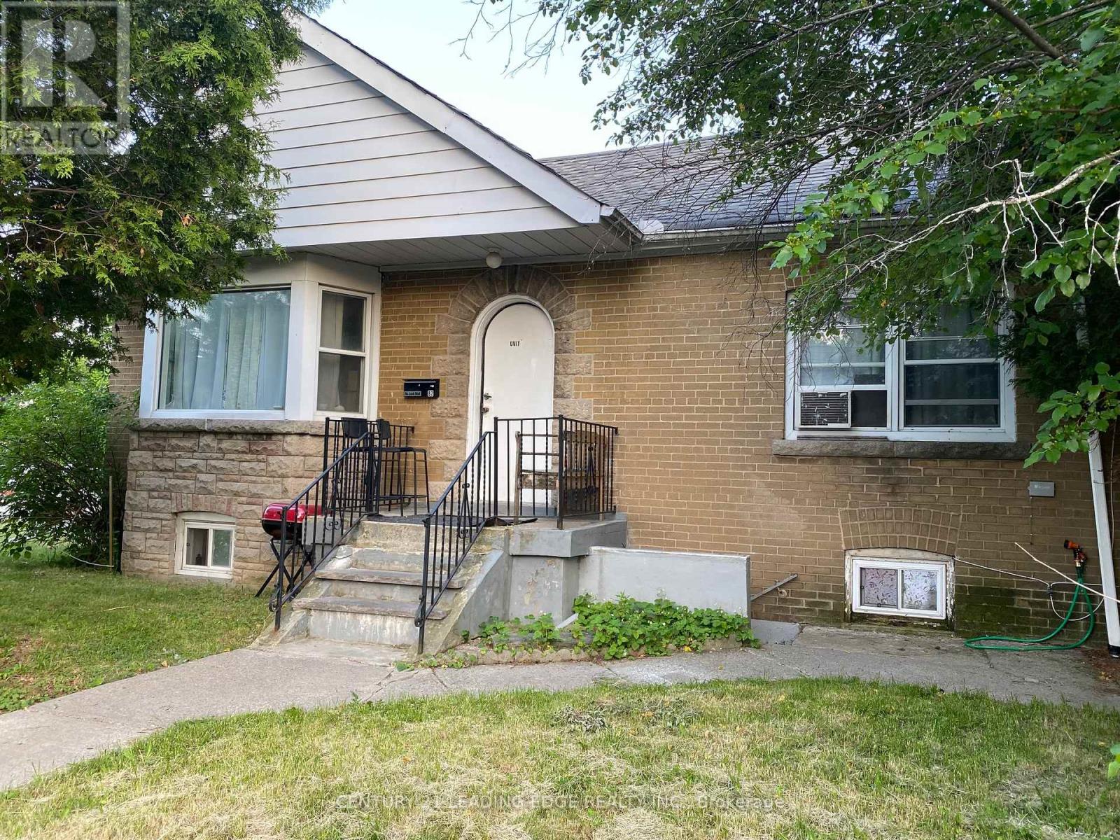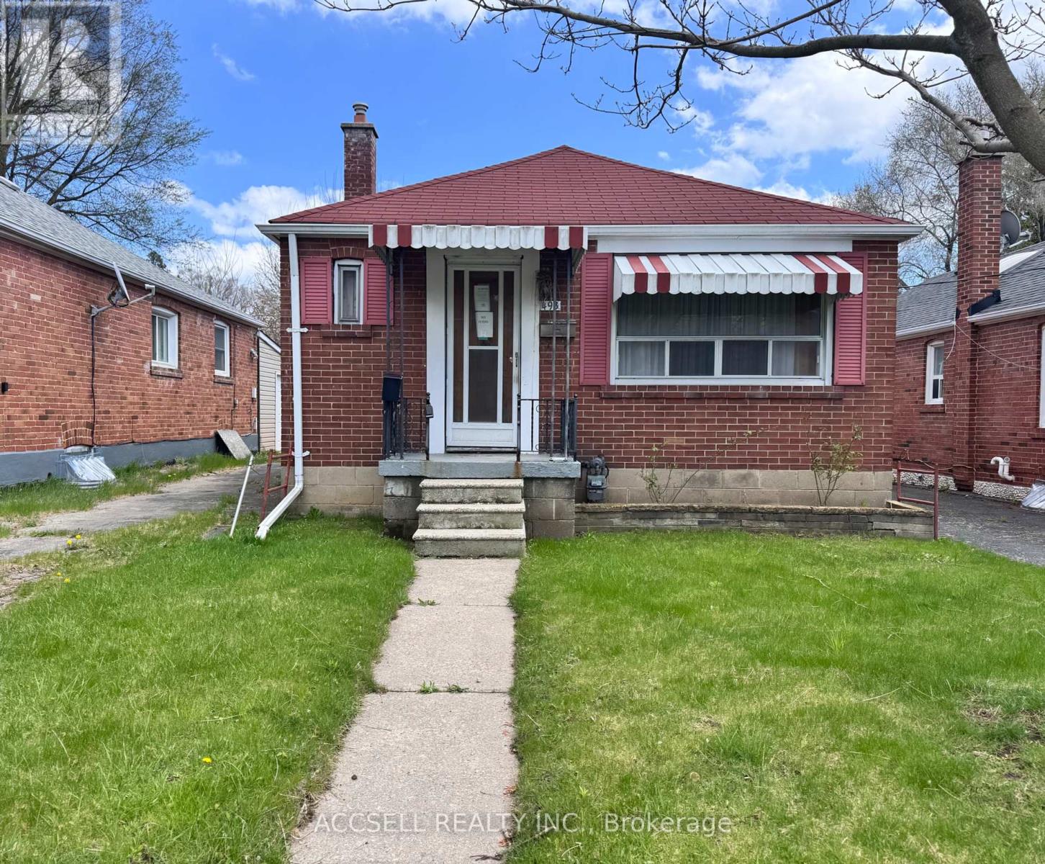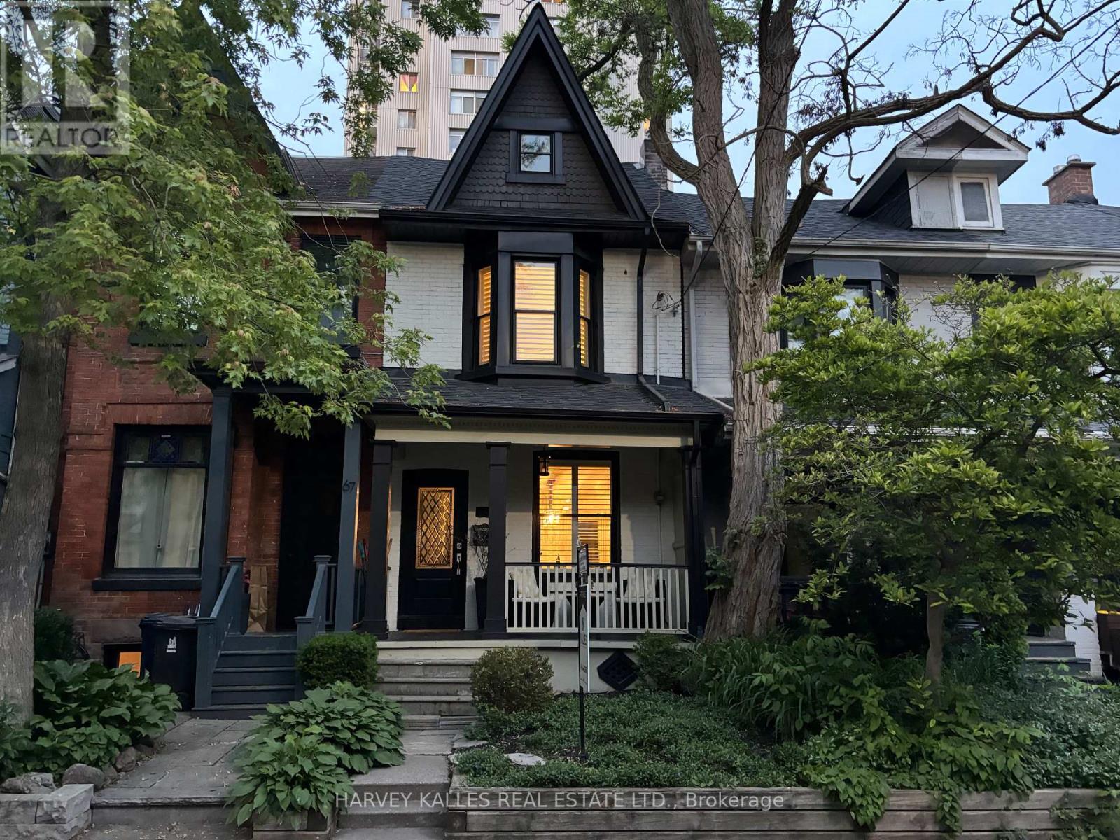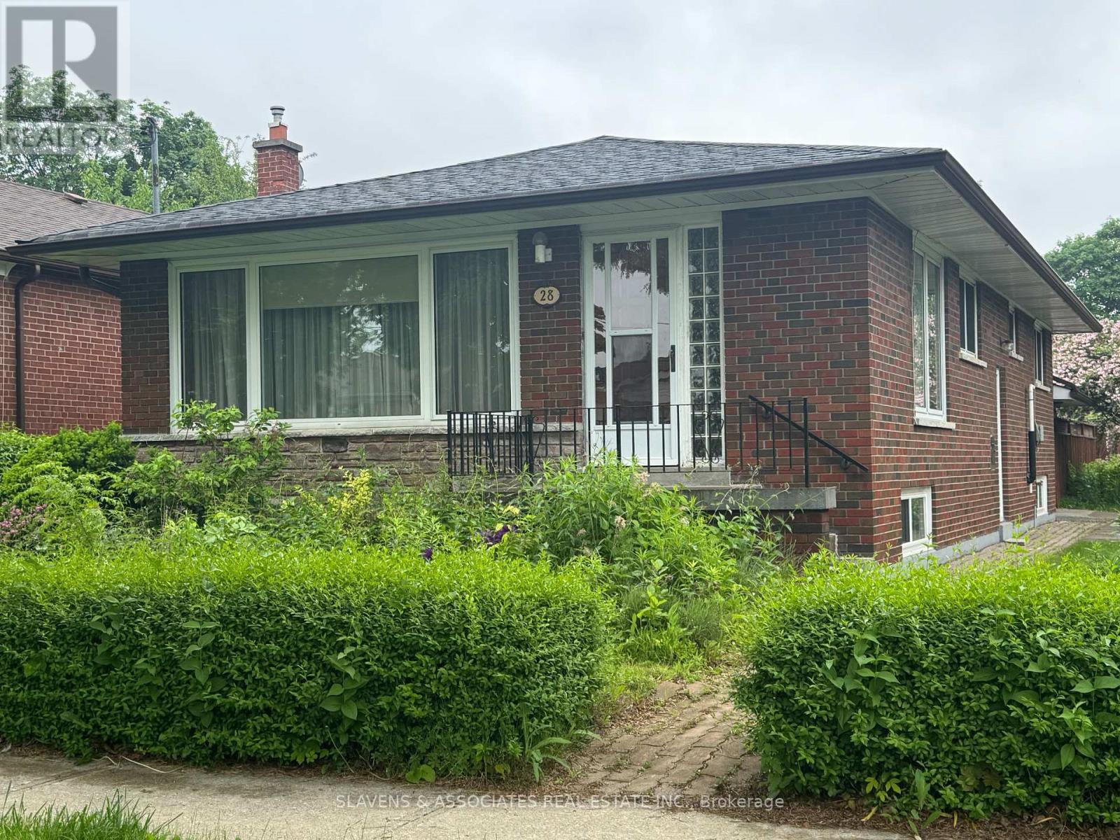82 Meighen Avenue
Toronto, Ontario
Unique Income property zoned non-conforming triplex offers excellent income potential. This turn-key investment is ideal for all investors types or end user living. This rare triplex features, 4 units: appt 1 - 2 bedrooms, appt 2 - 2 bedrooms, appt 3 - 1 bedrooms, appt 4 - 2 bedrooms. Wide lot w/ 3 car private driveway and a fenced in yard. Offering free and clear possession. Walking Distance To All Amenities. (id:59911)
Century 21 Leading Edge Realty Inc.
1112 - 2330 Bridletowne Circle
Toronto, Ontario
Welcome to Sky Garden 2 by Tridel Luxury Living at Its Finest! Step Into This Stunning, Spacious Approx 1,700 S.Ft. Suite, Where Elegance And Comfort Blend Seamlessly. Designed For Modern Living, This Suite Features An Open-Concept Kitchen And Living and Dining Area, Perfect For Entertaining or Relaxing With Family and Friends. The Newly Renovated Designer Kitchen is a Chef's Dream, Boasting Gleaming Marble Countertops, Custom Cabinetry With Two Convenient Lazy Susans, A Built-In Spice Rack, Durable Ceramic Flooring, And Top-Of-The-Line Stainless Steel Appliances. Whether You Are Hosting A Dinner Party Or Preparing A Quiet Meal At Home, This Kitchen Is Sure To Inspire. Retreat To The Expansive Primary Bedroom, Complete With A Luxurious 5-Piece Ensuite Bath Featuring Two Separate His And Her Sinks, A Walk-In Closet, A Large Double Closet, And Tranquil Views Overlooking A Bright, South-Facing Sunroom. The Second Bedroom Also Offers A Generous Double Closet, Access To A Modern Newly Renovated 3-Piece Bathroom, And Sunroom Views, Making It Ideal For Guests Or Family. Enjoy The Versatile Family Room, Flooded With Natural Light From Its Southern Exposure And Direct Walk-Out To The Sunroom, A Perfect Spot For Morning Coffee Or Evening Relaxation. Additional Features Include Stylish Vinyl Flooring Throughout, A Spacious Laundry Room With Full-Sized Side-By-Side Washer And Dryer, Two Side-By-Side Parking Spaces, And A Convenient Storage Locker. Experience Resort-Style Living With All The Amenities You Could Wish For, Featuring Both Indoor And Outdoor Pools, In A Vibrant, Sought-After Community. Don't Miss Your Opportunity To Call This Exceptional Suite Your New Home! (id:59911)
Sutton Group-Admiral Realty Inc.
493 Dawes Road
Toronto, Ontario
Prime Opportunity In East York! Don't Miss Out! This Is Your Chance To Own A Solid Property On A Generous 33 Ft X 110 Ft Lot In A Sought-After East York Location. Ideal For Renovators And Investors, This Home Offers Endless Potential With Its' Spacious Layout, Large Bedrooms, And A Separate Entrance To The Basement. Perfectly Situated Within Walking Distance To The TTC And Just Minutes To The DVP, GO Train, Subway Stations, Downtown, Restaurants, Supermarkets, And Shopping Centres, Convenience Is At Your Doorstep. Don't Miss This Rare Opportunity To Unlock The Value Of A Fantastic Property In A High-Demand Area! (id:59911)
Accsell Realty Inc.
65 Tiverton Avenue
Toronto, Ontario
Welcome to 65 Tiverton Avenue! A True East-End Gem. Tucked away on a quiet, tree-lined dead-end street in the heart of hip & happening South Riverdale, this fully detached, expertly renovated 3-bedroom home is where classic Toronto charm meets modern city vibes. Step inside and be wowed: redesigned in 2023, the open-concept layout features sleek, top-of-the-line Bosch WiFi-enabled appliances, stunning flooring, and a chefs kitchen worthy of your best dinner parties. Slide out back to your zero-maintenance urban oasis with Trex decking, built-in lighting, and a stone patio perfect for evening hangs or weekend brunches. Bonus: a rooftop sundeck where you can catch rays or city sunsets in style. Need more chill space? The 3rd-floor bedroom easily flexes into a bright, airy loft or dreamy family room. And with 2-car parking + EV charger, its all here. Enjoy your morning coffee on the covered front porch, or stroll steps to a local parkette, Queen St., The Danforth, Gerrard Square, or some of the city's best cafes, restos & shops. Plus, the 504, 505, and 506 streetcars are right nearby for when you're heading downtown or just want to skip the Uber. Updates: New roof (2022), furnace & AC (2021), Magic Windows (2022). This one is truly turnkey. Trendy, thoughtful, totally one-of-a-kind. 65 Tiverton Ave isn't just a house, its a vibe. Come see why its your next dream home. (id:59911)
Harvey Kalles Real Estate Ltd.
C3-312 - 3425 Sheppard Avenue E
Toronto, Ontario
Modern Condo Living at 3425 Sheppard Ave East: Convenience Meets Comfort! Discover this stylish 2-bedroom, 1.5-bathroom condo townhouse for rent in a prime Scarborough location. Thoughtfully laid out over multiple levels, this unit offers functional space and contemporary finishes, perfect for professionals, couples, or small families. Enjoy two private outdoor areas, a spacious terrace off the third floor, and a second private rooftop terrace, ideal for morning coffee or summer evenings under the stars. The unit also includes underground parking for added convenience. Located at 3425 Sheppard Ave East, you're perfectly positioned in a vibrant, well-connected neighbourhood. Large windows provide plenty of natural light, while the open-concept living and dining area offers a modern, comfortable flow.*Prime Location Top Amenities Within a 10-Minute Drive:** Highland Farms 3 mins (1.2 km)* Costco (Warden & Ellesmere) 6 mins (3.4 km)* Walmart & Agincourt Mall 5 mins (2.7 km)* Scarborough Town Centre 8 mins (4.8 km)* Seneca College Newnham Campus 9 mins (6.4 km)* Centennial College Progress Campus 10 mins (5.8 km)* Fairview Mall & Don Mills Subway Station 9 mins (6.5 km)* Tam OShanter Golf Course 4 mins (1.8 km)* LAmoreaux Park & Community Centre 6 mins (3.3 km)* Scarborough Health Network Birchmount Campus 7 mins (3.9 km)* Highway 401 & DVP On-Ramps 610 minsBuilding amenities include a fully equipped gym, party room, 24-hour concierge, and visitor parking. Available for rent, this is your chance to enjoy modern comfort with excellent access to transit, schools, shopping, and more. (id:59911)
RE/MAX Real Estate Centre Inc.
28 Ashdean Drive
Toronto, Ontario
Welcome to 28 Ashdean Drive an immaculate, lovingly maintained detached bungalow tucked away on a peaceful, tree-lined street in Toronto's vibrant east end. Perfectly blending affordability, charm, and modern convenience, this sun-drenched 3-bedroom home offers incredible value on a lush 50-foot lot. The spacious interior features hardwood floors, two full bathrooms, and an updated kitchen complete with a peninsula, pantry, and seating for six ideal for both everyday living and entertaining. A separate side entrance leads to a full-height basement with a second kitchen, offering flexible space for extended family or potential income. Mid-century details lend character, while expansive new windows bathe every room in natural light. Outdoors, enjoy a serene English garden-style backyard and bonus side yard perfect for gardening, play, or relaxing in nature. With an attached garage, generous work-from-home options, and a location just steps from McGregor Park, TTC, and shopping, 28 Ashdean is the total package for families, couples, or anyone looking to put down roots in a truly special home. (id:59911)
Slavens & Associates Real Estate Inc.
6019 Morton Road
Clarington, Ontario
REMODELLED custom Built all Brick Bungalow with attractive curb appeal nestled on a corner lot mostly cleared with a gorgeous garden and some treed area.. totally private 1 acre lot in Rolling Kendal Hills : NOTE there's a small Stream that flows at the side of the property.. All Located just a few minutes East. of HYWY 115 . There are now 3 large garages in total . 1 new Garage was added unto the original oversized single garage with a mechanic work area adjoining + a separate detached oversized garage further back.with 220 Volts.( all with permits) The main floor is now open concept making it ideal for entertainment . Remodelled Kitchen with pantry & lots of cabinets and a long rectangular centre island, for dining. There's a convenient door access from the kitchen to the main garage and then that garage adjoins the add on 2nd oversized garage. This was originally a 3 bedroom home but owners have utilized 1 of the bedrooms to make a walk-in closet for the main bedroom and also a large 4 pc washroom with window. NOTE in that ensuite bath there are 2 shower heads in the shower stall..:) There's BAMBOO floors on the main floor . : Metal roof approx 7 yrs: Lennox Furnace 2024:Filter System 8 yrs: 200 Amp Breaker: windows were also replaced : There is a covered shed 20X10 at the back of the house with view of the backyard & the aboveground pool ...Enjoy PEACE & TRANQUILITY with all the conveniences . (id:59911)
Royal Heritage Realty Ltd.
73 Spruce Hill Road
Toronto, Ontario
Coveted Detached 3-Storey Home with Idyllic Garden Retreat in The Beaches. Welcome to this beautifully appointed detached home, nestled in one of Toronto's most sought-after neighbourhoods. Thoughtfully renovated and full of charm, this residence offers the perfect blend of character and contemporary comfort. Main Floor Highlights: Stylishly renovated living room and adjacent formal dining area. Spacious sitting/reading nook, with custom-built-ins filled with natural light. Gourmet kitchen with walkout to deck and professionally landscaped garden perfect for entertaining. Second Floor Sanctuary: Converted layout (ORIGINALLY 4 BEDROOM) featuring a luxurious primary suite with an ensuite bath, expansive walk-in closet, and spacious sitting area. An additional bedroom offering versatility for a home office, gym, or guest space. Conveniently located full laundry room. Third Floor Flex Space: Large sunlit room with independent heating and cooling ideal as an additional bedroom, office, or creative studio/ Fully Finished Basement: Separate street-level entrance with high ceilings and direct access to the backyard, Second kitchen, spacious family room/ guest bedroom, and full bathroom. Perfect for in-laws, extended family, and outdoor enthusiasts. Outdoor Oasis: Lush, private garden retreat with mature landscaping, a Deck for dining al fresco, and plenty of space for kids and pets. Just steps to Queen Street's shops, cafes, and restaurants, excellent schools and a short stroll to the lake, boardwalk, and transit. This is a rare opportunity to own a versatile and spacious home in the heart of The Beaches. (id:59911)
Homelife/cimerman Real Estate Limited
1804 Forestview Drive E
Pickering, Ontario
A spacious 2 Bedroom basement apartment with a separate entrance. Available immediately. Tenant pays 40% of the utilities. Tenant is responsible for showeling snow from his side. 1 Parking spot available for exclusive use of Tenant. (id:59911)
Homelife/miracle Realty Ltd
Main A - 20 Florence Drive
Whitby, Ontario
Location! Location! Welcome To 20 Florence Dr, A Beautiful 4-Bedroom House Located In The High-Demand Taunton North Community. This Home Backs Onto No Houses. New Flooring, New Paint, And New Washrooms. It Offers 3 Full Bathrooms, No Carpet, And 9 Ft Ceilings On The Main Floor. Separate Laundry, And A No-Sidewalk Driveway, large family room with double accessible balcony, main floor laundry, lots Of Sunlight, New Gas Stove And A New Range Hood Fan. Very Close To Schools, Parks, Banks, Walmart, And Shopping Centres, With Quick Access To Highways 407, 412, And 401. FURNISHED & UNFURNISH Option Available: This Property Is Available Either Furnished Or Unfurnished. The Furnished Option Includes 4 Beds, A 3-Seater Sofa, 4 Chairs, And A Dining Table For An Additional $150 Per Month. (id:59911)
Homelife/future Realty Inc.
303 - 80 Orchid Place Drive
Toronto, Ontario
Excellent Location!! A Stunning Upper End Unit Two-Bedroom Stacked Townhome W/Rooftop Terrace, Well Maintained in a High Demand Scarborough Area, With An Open Concept Living-Dining Area. Laminated Floors all Throughout. Super Bright Living and Dining Area with 2 Side Large Window. Private Access to 302 sq. ft. Rooftop Terrace. Great For First Time Home Buyers and Investment. Steps To Public Transit, Hwy 401, Schools, Centennial College, U of T Scarborough, Scarborough Town Centre, Stores, Library, Parks, Community Centre and More. This Unit Includes One Underground Parking Spot and One Locker. (id:59911)
Century 21 Leading Edge Realty Inc.
308 - 80 Orchid Place Drive
Toronto, Ontario
Client Remarks: To this good Townhouse W/2 Br & 2 Bath. Practical Layout With Spacious Kitchen W/ Stainless Steel Appliances, Granite Counter Tops. 2nd Floor Master Bedroom With Private Roof Top Terrace And Balcony For Entertaining. Close To UT Scarborough, Centennial, Supermarket, Hwy, Restaurants, Etc..., Move-In Condition, Parking not included in the listing price. (id:59911)
Bay Street Group Inc.











