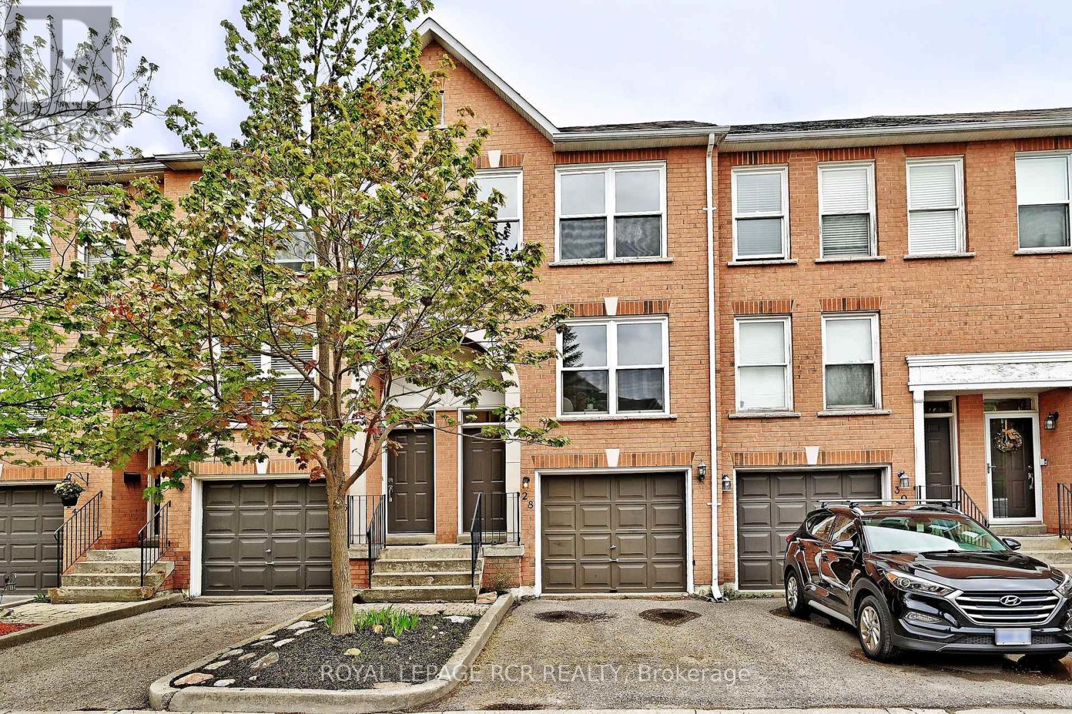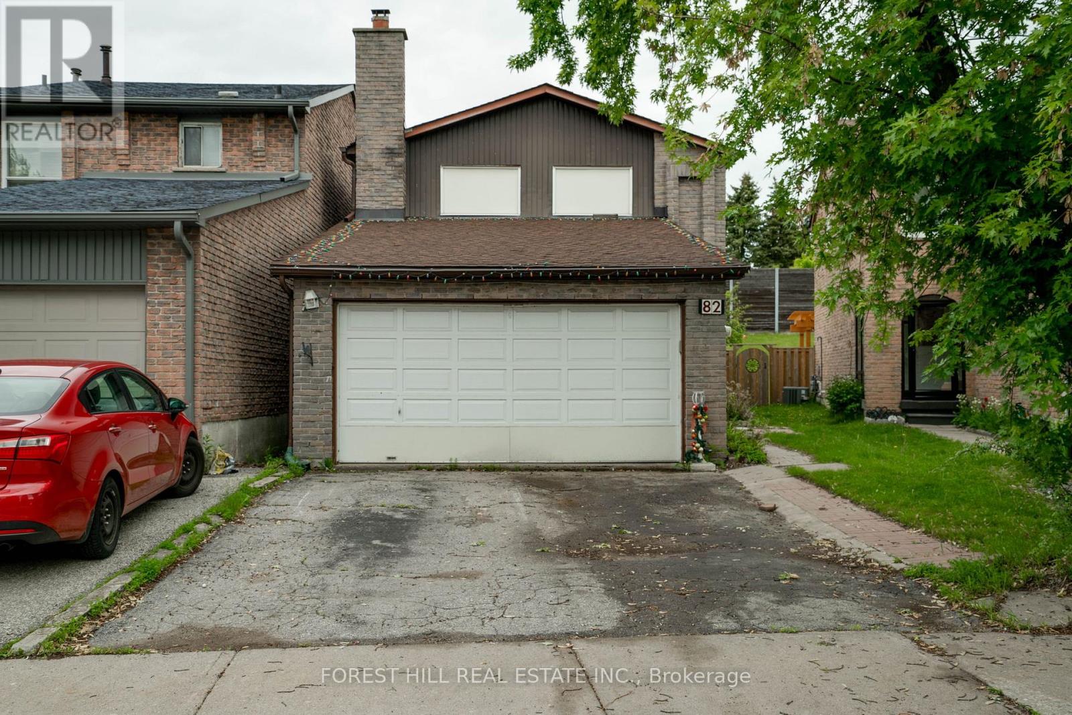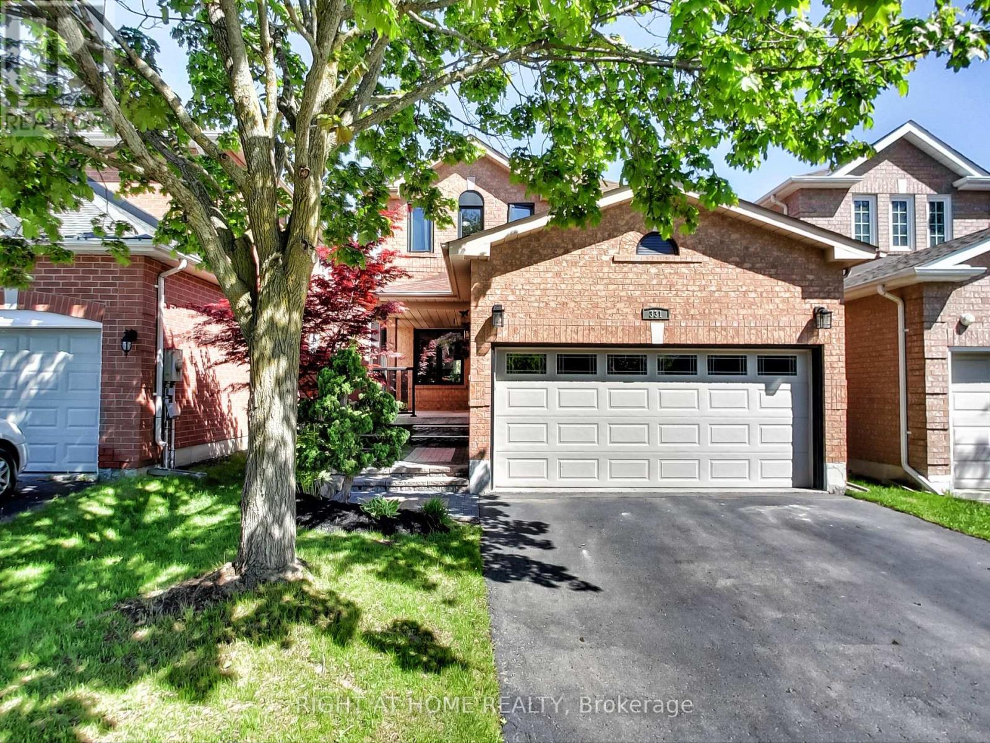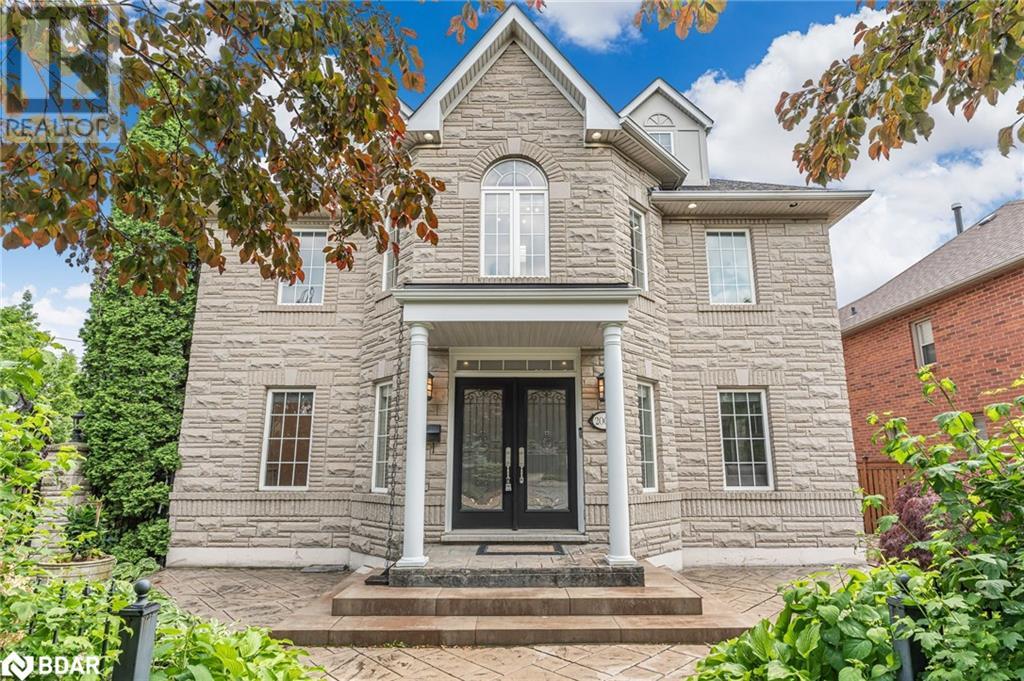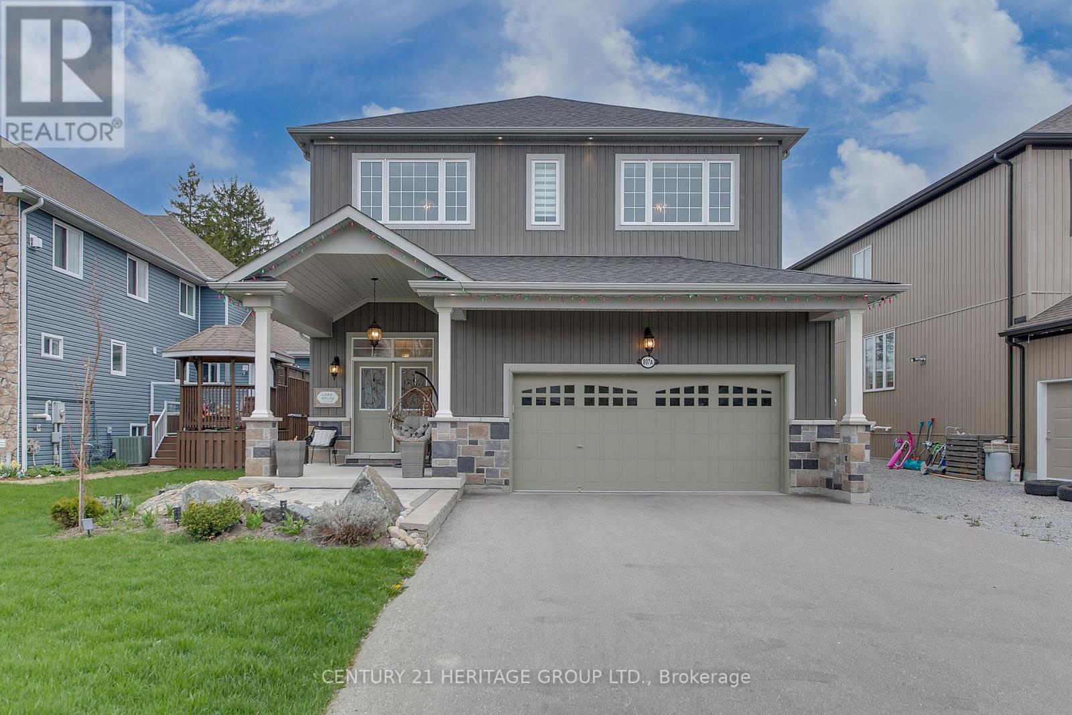28 Wyatt Lane
Aurora, Ontario
Location Location Location! 5 Minutes Walk to Go Station - This Beautifully updated 3-bedroom, 2-bath condo townhouse in a prime Aurora location. Set on a quiet street, 28 Wyatt Lane could be your next home! This bright and spacious townhome features wide plank laminate flooring, modern light fixtures, fresh paint, and upgraded electrical outlets throughout. The open-concept main floor offers a seamless flow between the living, dining, and kitchen areas, complete with a cozy breakfast nook. The primary bedroom offers large windows, ample closet space, and a private 4-piece ensuite for your comfort. Walkout from the unfinished basement to a fully fenced backyard with a stone patio and garden beds - perfect for relaxing or entertaining. Conveniently located close to top-rated schools, scenic trails, shopping, and Highway 404, this home in the Bayview-Wellington community combines comfort, style, and unbeatable access. Pets are permitted! (id:59911)
Royal LePage Rcr Realty
3501 - 7895 Jane Street
Vaughan, Ontario
This beautifully appointed 1 bed condo has been freshly painted, and has everything you want. The unit comes fully equipped with stainless steel appliances, laminate flooring, ceramic tile in the bathrooms, stackable washer/dryer, a generously sized bedroom, and an oversized balcony with east facing views. You also get your own storage locker and 1 underground parking space. The building amenities include: Concierge, exercise room, games room, media room, party room, visitor parking. Centrally located with easy access to major highways, the new Vaughan Metropolitan Centre Subway, Vaughan Mills Shopping Centre, restaurants, and SO MUCH MORE! (id:59911)
RE/MAX Twin City Realty Inc.
16 Lasalle Lane
Richmond Hill, Ontario
Unrivaled Luxury in the Heart of Mill Pond. Welcome to a masterpiece of design and craftsmanship, almost new 6-year old Semi-Detached House offering approx. 2500 sqft of impeccably finished living space. Every detail of this stunning semi-detached home exudes sophistication, from the soaring 10-ft smooth ceilings all over the house to the chefs dream kitchen, adorned with quartz countertops, a custom backsplash, premium cabinetry, and top-tier appliances. The lavish primary retreat features a coffered ceiling, dual walk-in closets, an indulgent glass shower, and a freestanding soaker tub, creating a true spa experience at home. A rare main-floor bedroom with ensuite boasts private access to the backyard, garage, and an exclusive staircase to the upper floor offering ultimate flexibility for multigenerational living or guests. An expansive, light-filled living room with coffered ceilings elevates everyday living to extraordinary. The partly finished basement features a full bath, with the potential to complete a two-bedroom (on two-floors) apartment with two full washrooms an incredible opportunity for extended living space or income potential. Nestled just moments from scenic trails, tranquil ponds, major highways, and transit, this home combines natural beauty, connectivity, and prestige. A rare offering where luxury, location, and lifestyle converge your dream home awaits. (id:59911)
Right At Home Realty
97 Blackthorn Drive
Vaughan, Ontario
Located in a highly sought after neighborhood in Maple, nestled on a quiet street with mature trees. This 3 bedroom, 4 washroom home boasts 1840 sq ft above grade plus a finished basement. Just move in and make it your own. This home is warm and inviting with a deck off the Eat-in kitchen area perfect for entertaining with friends and family. The Kitchen is equipped with newer stainless steel/black Appliances, a large centre Island, with countertops and ceramic backsplash. Natural Stain Wood staircase leads to the second floor, where you'll find a Huge Primary Bedroom with Ensuite bathroom and a generous walk-in closet. The other 2 bedrooms are spacious, light and bright. Set in a family-friendly neighbourhood, this home places you near all the essentials Maple has to offer. Proximity to top-rated schools, Library, Recreation Centre, Canada Wonderland, Access to Major highways and amenities as well as the Cortellucci Vaughan Hospital. For outdoor enthusiasts, nearby parks and trails offer ample opportunities for recreation and leisure. Shopping is a breeze with Vaughan Mills and local plazas just a short drive away. Don't miss the opportunity to make this beautiful house your family's new home. (id:59911)
Royal LePage Premium One Realty
98 Holly Drive
Richmond Hill, Ontario
Rare Opportunity - Stunning Detached Home on Ravine Lot with walk-out basement. Gorgeous & Sun-filled detached home located on a quiet street, backing onto a tranquil ravine, offering privacy and natural beauty right in your backyard. Directly access home from garage.Meticulously cared for and well maintained by a proud owner, 2,240 sqft above ground (as per builder), 9' ceilings on the main floor, custom-designed family room boasts soaring 17.5 ft ceilings, stunning Palladian windows framing breathtaking ravine views, and a cozy gas fireplace. Open-concept kitchen features ample cabinetry; a spacious breakfast area directly steps onto a freshly painted deck-perfect enjoy summer ravine view and relaxation. solid oak staircases, lots of pot lighting. 4 generously sized, bright bedrooms. Primary bedroom includes a 5-piece ensuite and walk-in closet. professionally finished walk-out basement includes 2 bright extra bedrooms, full bathroom, large windows, a versatile space offering ideal for a home gym and entertainment area, plus as a valuable investment opportunity with potential for rental income. Central water softener system (2021), Some Windows Updates (2025), Drinking water filtration system, roof shingles (2018), rental hot water tank (2022) Steps to parks, trails, top-ranked schools Bayview S.S., Richmond Rose E.S., and Michaëlle Jean P.S. (French Immersion). Close to all amenities including library, shopping center, golf, hospital, GO train station, Hwy 404, public transit, banks and restaurants. lots more! (id:59911)
Sutton Group-Admiral Realty Inc.
82 Hord Crescent
Vaughan, Ontario
Great opportunity for wise buyers in demand South Thornhill location. 1683 Square Foot 1981 built 3 bedroom 4 bath with 2 car garage on a quiet crescent. Link home feels like a detached shared basement wall only. Deep 160 foot sloped lot. Double drive, Spacious main floor family room with open brick fireplace. L Shaped open concept Living/Dining rooms. Finished basement with accessory kitchen, rec room and 2 additional rooms. No separate entrance. Newer laminate floors in all bedrooms. Prime bedroom with 2 piece bath and His/Hers closets. Newer roof and furnace. Short walk to Steeles & TTC. 1 Bus to Finch Subway. ** This is a linked property.** (id:59911)
Forest Hill Real Estate Inc.
331 Austin Paul Drive
Newmarket, Ontario
Welcome to your dream home! This beautifully maintained 4 bedroom, 4 bathroom residence is nestled in one of Newmarket's most desirable neighbourhoods, offering the perfect blend of comfort, style and functionality. Step inside to a spacious and inviting layout featuring a fully renovated kitchen with sleek quartz countertops, stainless steel appliances, custom cabinetry, a generous breakfast bar perfect for family gatherings or entertaining. Upstairs, you'll find four spacious bedrooms including a serene master suite with a walk-in closet and ensuite bath. The bonus playroom in the finished basement offers flexibility-ideal for a home office or guest room. Storage will never be an issue with thoughtfully designed closets throughout, main floor laundry/mud room and many storage rooms in the basement. Enjoy peace of mind with recent updates and plenty of space for your growing family. Outside, relax or entertain in your private backyard oasis, complete with a deck-perfect for summer barbecues or quiet evenings under the stars.Conveniently located close to top rated schools, parks, shopping, and transit, this home has it all! (id:59911)
Right At Home Realty
427b - 11750 Ninth Line
Whitchurch-Stouffville, Ontario
Welcome To 9th & Main By Pemberton Group, built in 2023. This Bright & Inviting Condo is 685 sq ft and offers, One Bedroom, One Full Size Den, 2 Full Bathrooms &9 Foot Ceilings. Just freshly painted throughout. 7" Engineered Hardwood Floors Throughout. The sleek kitchen is complete with Quartz Counters, modern appliances& Soft Closing Cabinets. Frameless Glass Shower Enclosure in the bathroom. Sit out on your balcony and enjoy privacy. 1 locker & 1 parking included. Nestled in the vibrant heart of Stouffville, 9th & Main offers the best of both worlds urban amenities and natural beauty. You're just 3 minutes from the Stouffville GO Train Station and enjoy easy access to Highways 404 and 401, making commuting a breeze. Features & Amenities Of The Building Include A Gorgeous Breezeway, Unique SMART SUITE DOOR LOCK by Latch, 24-Hour Concierge & Security, Golf Simulator, Multi-Purpose Party Room With Pool Table & Kitchen, Multi Functional Fitness Centre, Steam Room, Theatre, Library, Media Lounge, Children Room, Boardroom Workspace Guest Suites, Pet Wash Station. At 9th & Main, a stunning lobby welcomes you home and greets guests with opulence. From stylish carpets and seating to beautiful tables and chandeliers, every detail is a work of art on its own. Whether you're a first-time buyer, downsizer, or savvy investor, this unit offers exceptional value, style, and comfort in one of Stouffville's most desirable new developments. Download the attached Feature Sheet for everything you need to know about this spectacular property. (id:59911)
Royal LePage Signature Realty
161 - 6 Bella Vista Trail
New Tecumseth, Ontario
Welcome to 6 Bella Vista Trail, an exquisite bungaloft nestled in a prime Alliston neighbourhood! This spacious home offers four bedrooms, an office, and three bathrooms, including a luxurious main bathroom with a relaxing jetted tub. You'll love the convenience of main-floor laundry right next to the open-concept living area that features soaring vaulted ceilings. There are elegant granite countertops in both the kitchen and bathrooms, adding a modern touch throughout. The walkout basement offers added amenities such as a dry bar, wine cellar, and an abundance of storage space. Both the basement and main floor feature gas fireplaces equipped with a fan to circulate heat for maximum comfort. Step outside and enjoy your morning coffee on the deck, overlooking a serene pond right in your backyard. Located next to the Nottawasaga Resort Valley Golf Course and close to numerous amenities, this home is ideal for anyone seeking luxury, relaxation, and convenience all in one. (id:59911)
Exp Realty
4539 Penetanguishene Road
Hillsdale, Ontario
Step into this beautifully updated three-bedroom home, featuring a spacious and bright open-concept living and dining room, perfect for both everyday living and entertaining. The updated kitchen offers both style and function, while the sunroom floods the space with natural light ideal for morning coffee or a cozy reading nook. Enjoy your very own backyard retreat with a modern-styled in-ground saltwater pool (2021), hot tub, and extensive landscaping (2021). A WiFi-enabled sprinkler system (2021) keeps your yard looking its best with minimal effort.The 10-car paved driveway (2023) offers plenty of space for family and guests. Inside, you'll find a warm gas fireplace (2019), new windows throughout, vinyl siding (2019), and a roof replaced in 2018 for long-lasting durability. Additional highlights include a new front porch (2022), new washer and dryer (2022), and a new dishwasher (2022)all ready to make your everyday life more convenient.With its thoughtful upgrades and inviting layout, this home offers a perfect blend of style, comfort, and functionality. Don't miss your chance to make it yours! This home is packed with premium upgrades, including 200 amp underground electrical service and a generator transfer switch to keep your essentials powered. (id:59911)
RE/MAX Hallmark Chay Realty Brokerage
2000 Peak Place
Oakville, Ontario
Welcome to 2000 Peak Place,an executive family residence nestled in River Oaks,one of Oakville’s most coveted neighbourhoods. Situated on a child-friendly cul-de-sac and backing onto a tranquil ravine,this exceptional property offers over 4,500 sqft of beautifully finished living space,featuring 5 bedrooms and 5 bathrooms.The main level features hardwood flooring,a dramatic great room with soaring 17-foot ceilings and a gas fireplace,a cozy front living room,and a thoughtfully designed mudroom with main floor laundry,all combining comfort and functionality.The kitchen is well-appointed with California shutters,stainless steel appliances,a JennAir oven,and a professional-grade chef’s stove,ideal for everyday living and entertaining.It opens to an informal dining area with backyard views and a sliding door to the rear deck,in addition to a separate formal dining room,perfect for hosting guests or family dinners.Upstairs,the second level offers three generous bedrooms and two full bathrooms,including a spacious and serene primary suite.The third floor includes two additional bedrooms and a full bath,perfect for teens,guests,or nanny quarters. The newly renovated lower level extends your living space with a custom kitchen featuring quartz countertops,bar fridge,and bodega wine fridge,as well as a gas fireplace,enclosed office with glass doors,and a sleek bathroom with a large custom glass shower.The open layout provides flexible space for a home theatre,games area,or lounge.Step outside to a private backyard retreat complete with an inground pool,expansive rear deck,large stone patio,and a BBQ area with natural gas hookup,the perfect setup for outdoor entertaining.A stone driveway and double-car garage provide ample parking and strong curb appeal.Located near top-rated schools,parks,trails,shopping, and major commuter routes,2000 Peak Place offers the perfect balance of space,lifestyle,and location.A rare opportunity in one of Oakville’s most established communities. (id:59911)
Exp Realty
807a Montsell Avenue
Georgina, Ontario
Welcome to 807A Montsell Ave, walking distance to Willow Beach on the shores of Lake Simcoe. Belonging to your very own Beach Association is an amazing bonus. The Association maintains the grounds exclusively for the residents. The property is fully fenced, locked and free parking passes are available to the members. From the moment you step through the double door entrance to this lovely home you can feel the warmth and care that has gone into creating it. From the exterior pot lights, the interior lighting, the layout, the floors, the blend of colours and quality of materials that have gone into creating this open concept home, you know this could be the home for you. Lots of natural light flows through the large windows. An amazing Chef's kitchen awaits you, walk-out to an entertainment deck, large family room with a fireplace and accent walls, and a large family size dining room for all your entertainment needs. 4 generous size bedrooms are upstairs along with a large laundry room for your convenience. Downstairs offers an open concept finished basement with an office, 3 piece washroom, furnace room and storage. In additional to all that is being offered, there is a 1250 sq foot workshop with a side drive to the backyard for easy loading and unloading. A real "man's cave" with storage for all your gear, hobbies and recreational toys. Come take a look. You will not be disappointed. This lovely home is waiting for a new family. (id:59911)
Century 21 Heritage Group Ltd.
