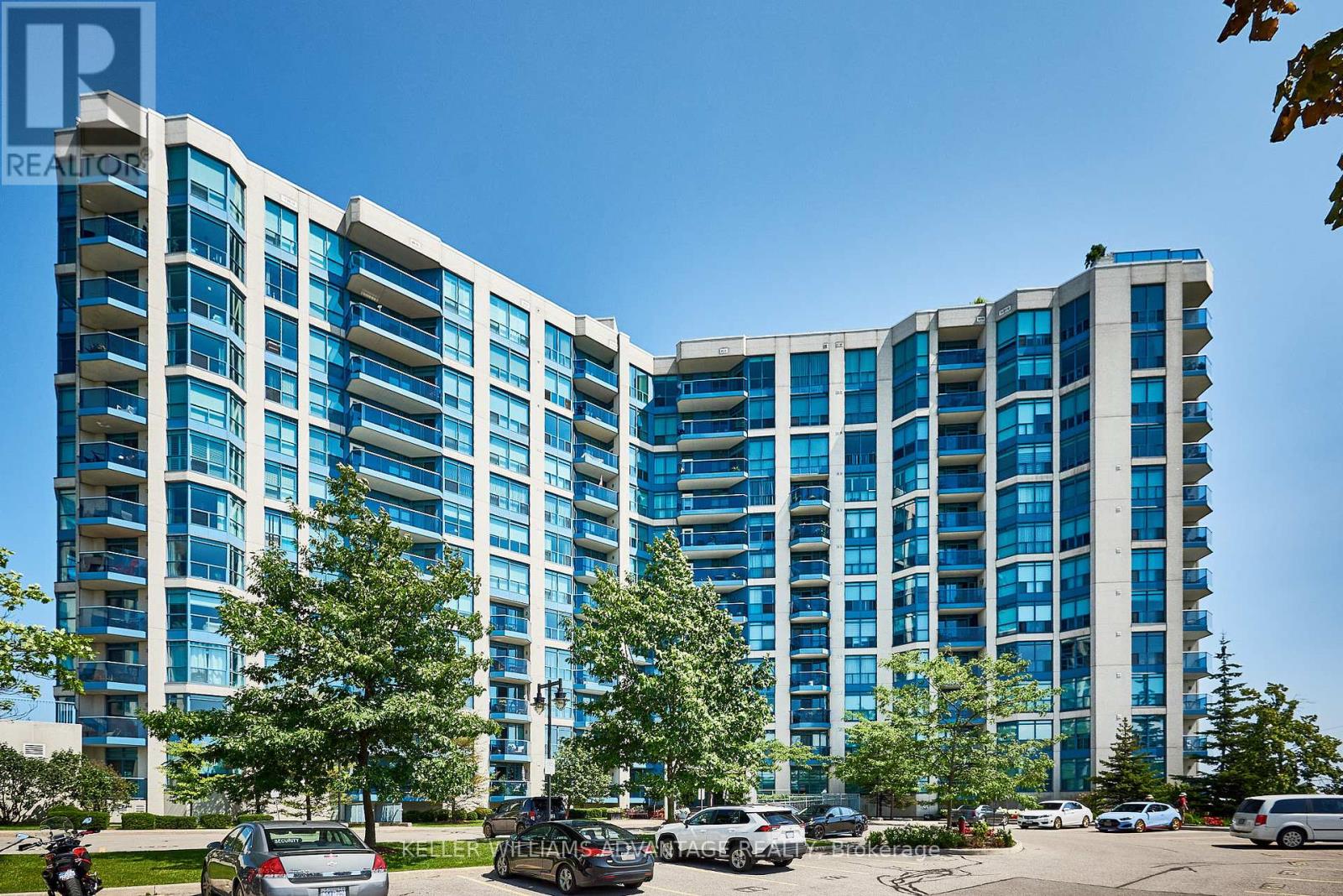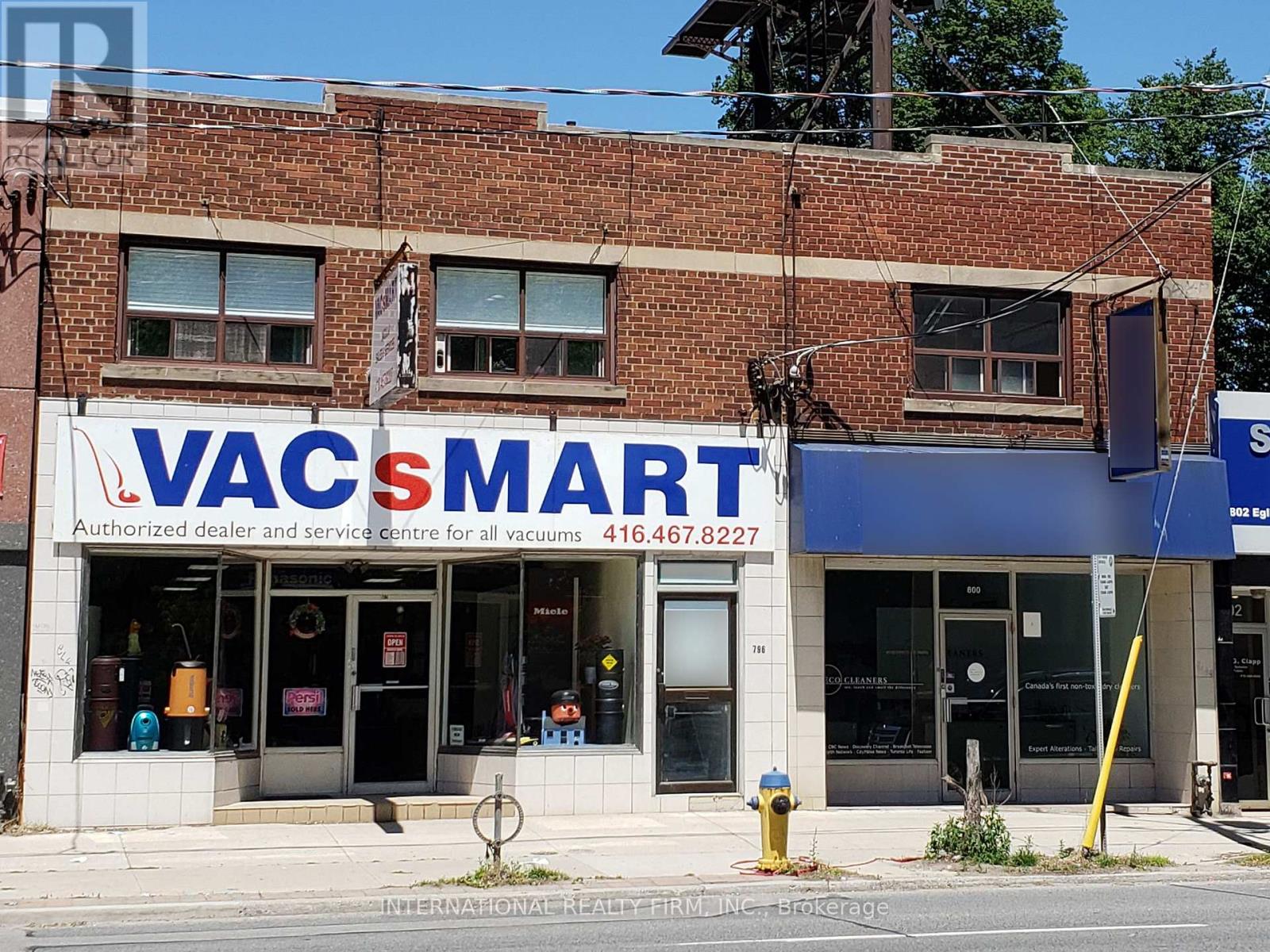715 - 340 Watson Street W
Whitby, Ontario
Discover the epitome of luxury living at the prestigious Yacht Club Condos - A true gem on the waterfront of Port Whitby! One of the most beautifully designed units in the building, originally a 1-bedroom plus den, has been transformed by incorporating the den into a spacious great room. It perfectly blends style and comfort with resort-style amenities for an unparalleled living experience. Step inside to a light-filled living room with large windows offering gorgeous unobstructed park views. The stunning eat-in kitchen is a showstopper with cork flooring, wine rack, plenty of storage opportunities and pantry space, sleek quartz countertops, and even a built-in desk space with built-in shelving for the perfect WFH setup. The spacious bedroom is a true retreat with a large double closet, floor-to-ceiling windows, and a walkout to a private balcony where you can enjoy sunset views. The full 3pc bath comes with a glassed-in shower and sparkling vanity. Experience the convenience of ensuite laundry, one parking spot, and an extra-large storage locker. Plus, with maintenance fees covering heat, water, hydro, high-speed internet, and cable, you can live worry-free! Pets Policy 2 cats or 1 dog up to 11 kg allowed! World-class amenities include a party room, visitor's parking, an enter-phone system and security guard for peace of mind, an indoor pool, hot tub, sauna, and fitness center to keep you active, and a beautiful rooftop terrace with BBQs, a fireplace area, and unbeatable views for the perfect al fresco dining experience. Commuting is a breeze with easy access to Highway 401, and a stroll to the Whitby GO Station. Moments to the Ability Center, shopping plazas, the Whitby Yacht Club and picturesque walking trails all along the waterfront. Do not miss this incredible opportunity to call this your home. (id:59911)
Keller Williams Advantage Realty
7 Relmar Gardens
Toronto, Ontario
Envision Your Life On A Quiet Street In A Picture-Perfect Neighbourhood Overlooking A Gorgeous Park With Walkout To Cedarvale Ravine. 7 Relmar Gardens Is Where Exceptional Craftsmanship Meets Unparalleled Functionality In Every Corner Of This Thoughtfully Designed Home; Featuring A Sun-Drenched Open Concept Main Floor With A Generous Living Area With A Stunning Gas Fireplace, Front Walkout To A Heated Front Porch, Connected To A Chic Dining Space And Gourmet Eat-In Kitchen With Walkout To Rear Patio! Enter From The Built-In Garage Into A Stylish Mudroom And Effortlessly Travel Between Floors With Your Private Elevator! The Second Level Boasts A Luxurious Primary Suite With Spa-Like Ensuite And Walk-In Closet, Two Additional Bedrooms With Ensuites, And A Convenient Laundry Room! The Third Level Offers A Private Second Primary Retreat With Balcony, Elegant Ensuite, Walk-In Closet, Plus A Spacious Office With Its Own Balcony! The Lower Level Is Tailor-Made For Entertaining, Featuring A Showpiece Rec Room With Wet Bar, Climate-Controlled Wine Cellar, Full Nanny Suite, And Private Gym; With Built-In Speakers Throughout, Heated Floors In Bathrooms, Central Vacuum With Retractable Hose, Smart Home Integration, Irrigation System In The Front, Built-In Garage And Additional Detached Garage, And More! Set In The Heart Of Forest Hills Coveted Lower Village, One Of Toronto's Most Prestigious And Walkable Locations, With Top-Rated Schools Like Forest Hill JR & SR PS And FHCI, Steps to St Clair Subway Station, Boutique Shops, And The Best Of Midtown Living! 7 Relmar Gardens Is A Rare Opportunity To Live Amidst Natural Beauty And Refined Urban Convenience. Must Be Seen! (id:59911)
Harvey Kalles Real Estate Ltd.
1515 - 35 Hollywood Avenue
Toronto, Ontario
Luxury One Bedroom Unit In Pearl Condo Located At Yonge/Sheppard In The Heart Of North York. Stainless Steel Appliances And Furnished With Modern Furniture. Walkout To Private Balcony & Much More. Spectacular Amenities Such As 24Hr Concierge/Indoor Pool/Gym & Party Rm. It Is Steps To Subway, North York Centre, Amazing Entertainment Options W/ Countless Restaurants, Cafes, Parks, Theatres, Malls And Grocery Stores. (id:59911)
Homelife Landmark Realty Inc.
504 - 2a Church Street
Toronto, Ontario
Attention First Time Buyers\\Investors. If You Are Looking For A 1 Bed Unit With 1 Washroom In the Heart of Downtown Toronto. Then Look No Further. Location Location Location. What A 1 Bed South Facing Unit With A Huge Balcony. Walk to Union Station, St. Lawrence Market, Park, Shopping, Restaurants, Toronto Financial District, Gardiner Expressway And DVP. Walking Distance to Toronto's Major Attractions And Much More. All In All, A Toronto Neighborhood Offering A Wide Range Of Facilities And World-Class Quality Amenities that Residents of the St. Lawrence Market Area Enjoy Every Day. Pictures Were Taken When The Unit Was Not Tenanted. (id:59911)
World Class Realty Point
2203 - 200 Bloor Street W
Toronto, Ontario
Move In Ready! Bring Your Suitcase. Fully Furnished 2 Bedroom + Den With Parking And Locker With Unobstructed Panorama South Views Of Downtown Toronto. Enjoy The Proximity To Everything. Steps Away From TTC, U Of T, Rotman School Of Business, Entertainment, Hotels, Fine Dining, Restaurants, Spas, Upscale Shopping (Mink Mile), Yorkville & More! Virtual Tour - https://www.youtube.com/watch?v=gV_Z8nVoW6c (id:59911)
RE/MAX Hallmark Realty Ltd.
3611 - 55 Bremner Boulevard
Toronto, Ontario
Experience the Epitome of Urban Luxury in the heart of Toronto's South Core at Maple Leaf Square! With breathtaking views, 9' ceilings, and direct indoor seamless access to PATH network, union station, ACC, Longos, LCBO, and public transit. Perfect for discerning professionals seeking an unbeatable blend of comfort, convenience, and style . Perfect for the sports and nightlife enthusiasts. North America's top-rated sports bar is just an elevator ride away. This stunning 1bedroom, 1bathroom residence boasts a thoughtfully designed open concept layout, expansive balcony, and floor-to-ceiling windows. Enjoy the top-tier amenities and services: gym, indoor and outdoor pool, party/meeting room, concierge. (id:59911)
Century 21 Leading Edge Realty Inc.
514 - 1001 Bay Street
Toronto, Ontario
Welcome to urban sophistication in one of Toronto's most desirable neighbourhood. Situated in the prestigious Bay Street Corridor, this expansive 1,316 sq. ft. corner unit boasts wrap-around windows offering stunning city views and an abundance of natural light. Recently upgraded with brand-new waterproof vinyl flooring and fresh paint, The functional layout includes two generously sized bedrooms, a bright den that can easily be used as a third bedroom. Located in one of the most cherished buildings in the neighbourhood, residents enjoy exclusive access to Club 1001a newly renovated amenity centre featuring an indoor pool, whirlpool, sauna, squash court, and a fully equipped gym. Additional building highlights include 24/7 friendly concierge and security, visitor parking, BBQ areas, and a spacious party room with kitchen and dining facilities. One underground parking and Locker are included, and Rogers cable TV and high-speed internet are covered in the maintenance fees for added value and convenience. Walking distance to the University of Toronto, major hospitals, world-class museums, the Bloor Street shopping district, and the upscale Yorkville neighbourhood. Surrounded by parks and green spaces and just steps from the subway. (id:59911)
Century 21 Leading Edge Realty Inc.
796-800 Eglinton Avenue E
Toronto, Ontario
MIXED-USE RETAIL INVESTMENT: 2 stores / 4 apartment on second floor / roof top signage income / basement shop. STORES: Open Layout / High Ceilings / Flexible Leases For Value-Add Investment Or Owner Use. APARTMENTS: 4 Apartments On Second Floor / Renovated / Skylights / Common Laundry Room. BASEMENT: Basement Shop May Be Separately Leased for additional income. DEVELOPMENT: MTSA area / existing mid-rise condo planning context. LOCATION: High traffic location / in the heart of Leaside / Steps From Laird LRT Station / Vibrant Leaside Community With Ave Household Income Of $258,000 / Over 6,000 Condo Units Currently Under Construction Or Planned For Development In The Area. (id:59911)
International Realty Firm
4 Caribou Road
Toronto, Ontario
Stunning Family Home in Coveted John Ross Robertson/Havergal College School District. Perfectly Positioned and just steps to Avenue Road, this beautiful family home offers unmatched convenience and charm. From the spacious, family-friendly mudroom entry with excellent closet space to the sun drenched living and great rooms, this home is designed for comfort. A dedicated dining room flows seamlessly into Renovated Kitchen, complete with Stone countertops, breakfast bar, stainless steel appliances and a walk-out to a large cedar deck overlooking a fully fenced and private backyard-ideal for entertaining or relaxing in your own oasis. Lowe level features spa like sauna and a spacious Rec room with an abundant of storage. Virtually staged! NOT TO BE MISSED! (id:59911)
Royal LePage Real Estate Services Ltd.
16 Overdale Road
Toronto, Ontario
Warm & Cozy House Offers A Family Need W/4Br+3.5Bath. Located On North Forest Hill; Close To Top Private Schools; Walking Distance To Schools, Belt Line, TTC, Shops. Open Concept Main Floor; Breakfast Area Walk Out To Deck & Fully Fenced Backyard; B/I Cabinetry In Prim Br; 2nd Kitchen Combined W/Laundry Rm; Big Rec Room In Bsmt Can Be Another Br. Garage With Flat Driveway.Partial Furnished. 2 Storage Rooms + 1 Cabinet In Bsmt Locked For Landlord's Storage. (id:59911)
Bay Street Group Inc.
607 - 736 Dundas Street E
Toronto, Ontario
Welcome to Penthouse 607 at the historic Tannery Lofts an authentic hard loft perched atop one of Torontos most storied heritage buildings, originally designed in 1913 by renowned architect John M. Lyle. Once home to the Adam Beck Cigar Box Company, this rare top-floor corner unit effortlessly blends industrial character with modern sophistication.Offering over 770 square feet of open-concept living space, this 1-bedroom, 2-bathroom loft features exposed brick walls, exposed ductwork, and massive northwest-facing windows that fill the space with natural light and offer sweeping city views. Recent upgrades include wide-plank flooring and refreshed kitchen and bathroom finishes, creating a clean, contemporary feel while preserving the buildings historical charm.Unit 607 is a true penthouse loft bright, stylish, and full of personality in one of the citys most iconic heritage conversions. (id:59911)
Real Estate Homeward
3201 - 15 Grenville Street
Toronto, Ontario
Welcome to a luxurious 1 bedroom + den condo on the 32nd floor of the prestigious Karma Condos (15 Grenville St) complete with a spacious balcony offering sweeping city views. Building Highlights & Amenities:50-storey glass tower with elegant podium preserving historic architecture 24-hour concierge & secure, keyless access Fully equipped fitness center, dedicated yoga & weight studio, plus steam & sauna rooms elizabethgoulart.com Indoor swimming pool rare and highly sought-after in downtown buildings Entertainment suite featuring a theatre room, games/billiards room, media lounge, and players club Elegant party/meeting room and communal bar setup Outdoor rooftop terrace with BBQ, cabanas, and panoramic views Guest suites for visiting family & friends Recreation court & tennis, plus secure bike & visitor parking Underground parking, luggage storage, and bike storage Prime Downtown Location: Directly connected to College Subway Station with seamless access to Yonge University line Steps to transit (streetcar & night bus), TTC, underground PATH, and major expressways Walking distance to University of Toronto, Ryerson (TMU), Queens Park and research hospitals Close to Financial District, Eaton Centre, Yonge Dundas Square, Carlton & Church shops Nearby grocers: Loblaws, Bulk Barn; dining including Frans, W Burger, ramen houses, cafés Easy access to green spaces: Queens Park, Joseph Sheard Parkette & College Park. (id:59911)
Homelife/miracle Realty Ltd











