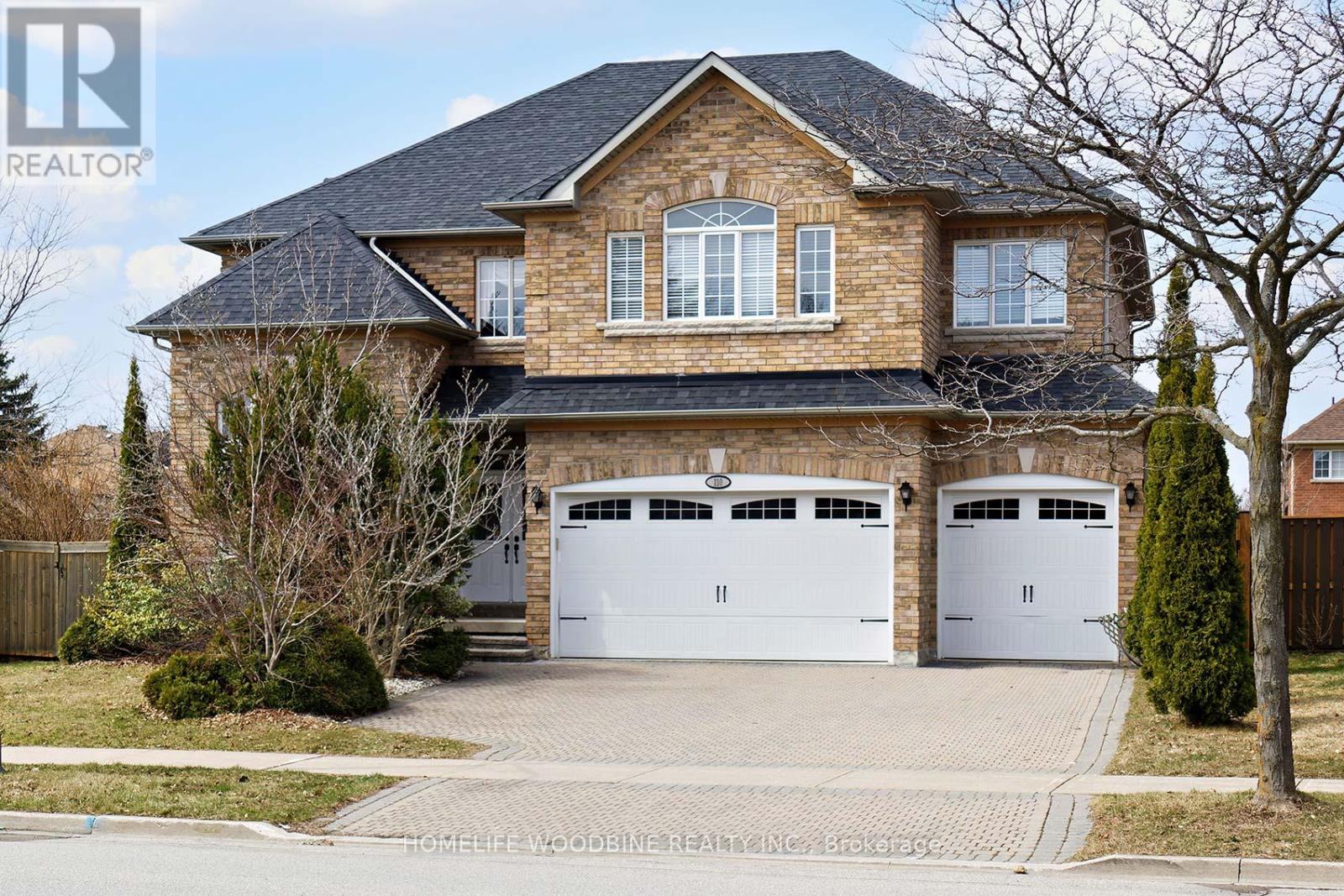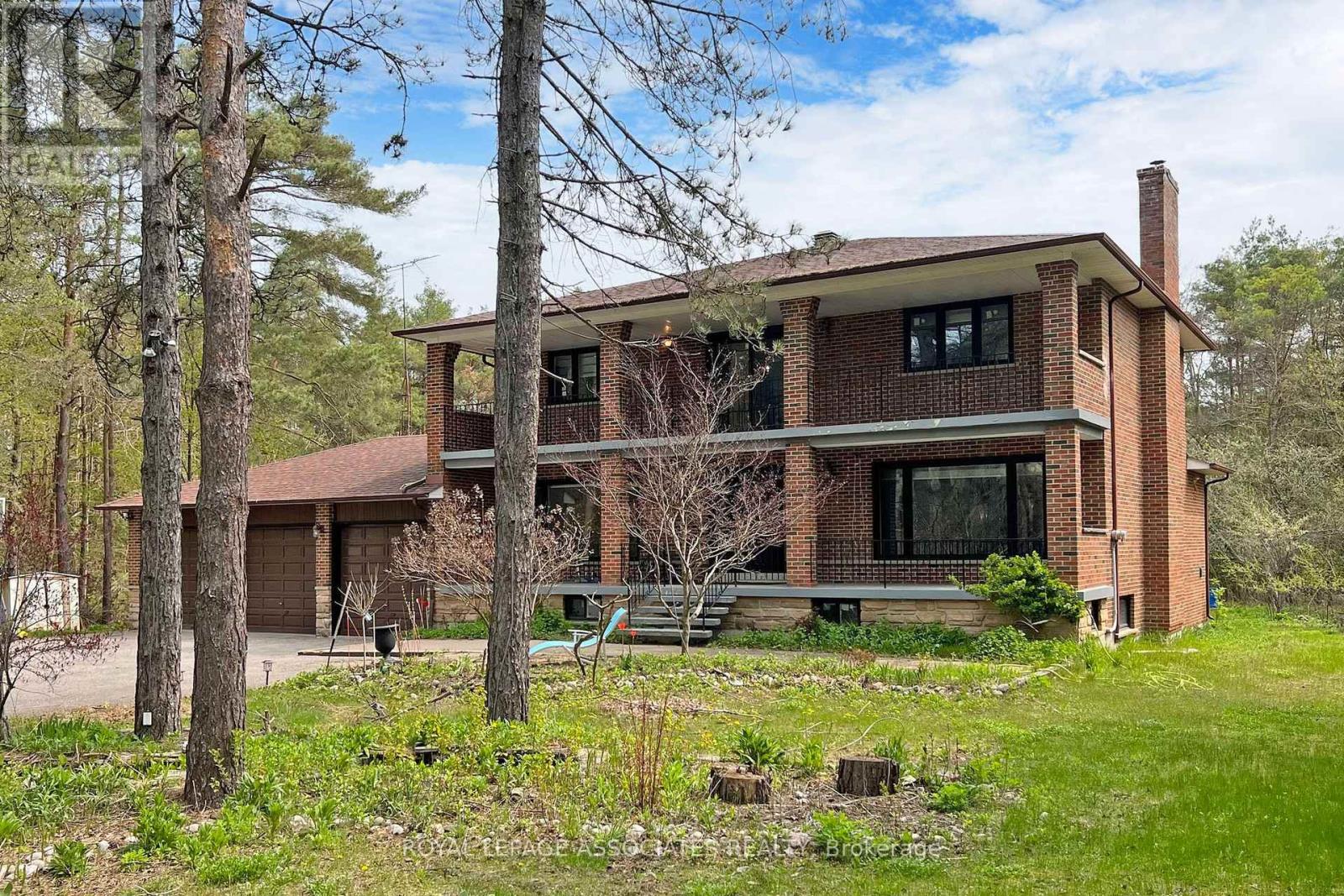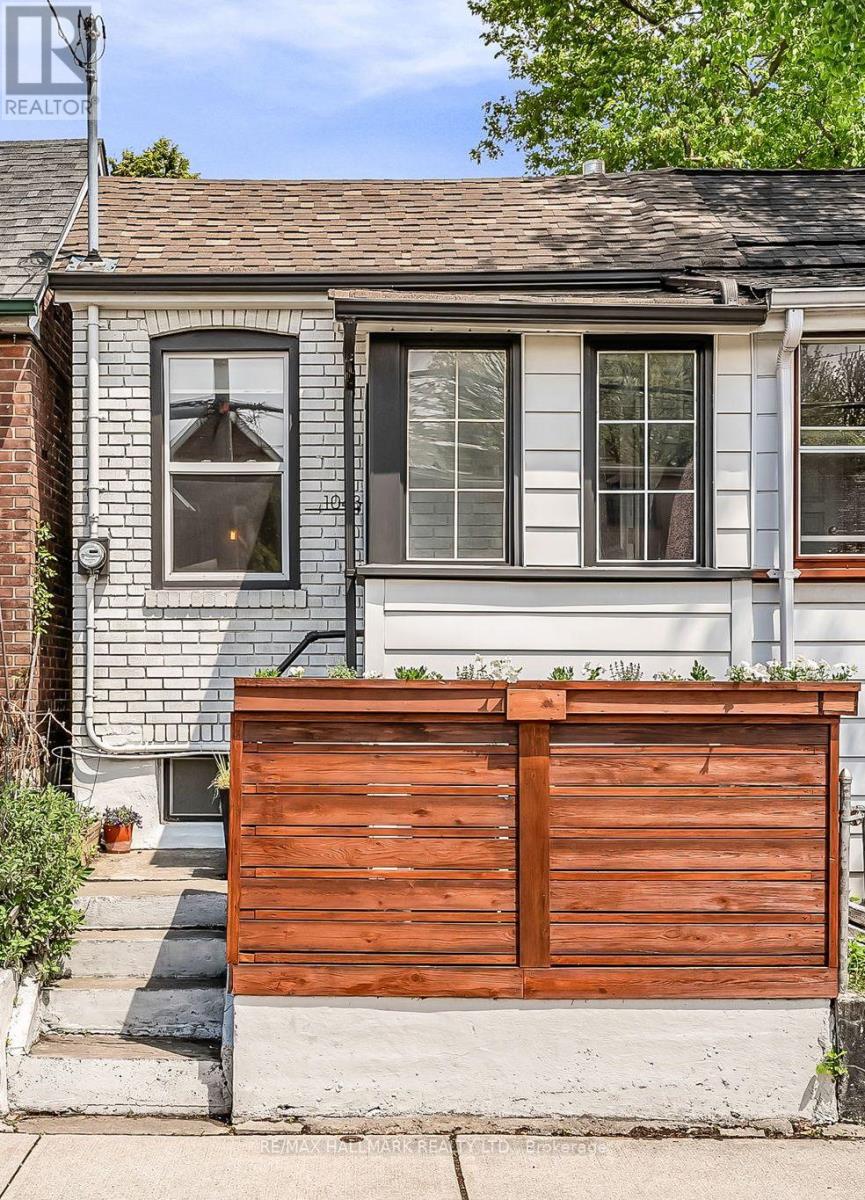1057 Vance Crescent
Innisfil, Ontario
Beautiful Home on Mature Crescent in the Heart of Alcona. Walk out from Kitchen to a 4 season Sunroom/Entertainment area Great for watching the Game. Outside Patio and Large Corner Private Rear Yard with no neighbours behind. Kitchen with Stainless Steel Appliances. Second level Features 4 bedrooms, Luxury Master Bedroom Oasis features a dedicated sitting area with window bench, walk in Closet, 3 pc ensuite.... plus the 4th bedroom was transferred into a Designer Dream Closet opened to the Master Bedroom (Easily converted back to the 4th bedroom or Perfect Nursery). Main floor Laundry Room, Powder Room. Double Car Garage Inside entry. Parking for 10 Vehicles. Double wide Gate allowing access to rear yard and side drive to store the Rv or Boat . Lower level has a 4 piece bathroom, (rough in for a 2nd kitchen), Bedroom with walk in Closet or exercise room, Sitting Area and a Den or 5th Bedroom. Enjoy a night by the outdoor Firepit, Take a stroll to the Beach. Walk to Park, schools and shopping. Enjoy the comfort of knowing recent upgrades: Shingles, eaves and Garage Door 2024, Furnace 2025, all Bathrooms in last 5 years. (id:59911)
Right At Home Realty
110 Velmar Drive
Vaughan, Ontario
Welcome to 110 Velmar Drive, located in the prestigious Weston Downs high-end community surrounded by multi-million-dollar homes! This exceptional about 4034 sq. ft. (as per owner) living space luxury home (without basement) sits on a premium corner LOT, (approx. 124.67 x 68 ft) boasts a 3-CAR GARAGE. beautifully designed interlocking driveway, with stained parquet floor flooring, with partially finished basement with a SEPARATE SIDE ENTRANCE from the outside and two interior staircases for access. Located just minutes from Hwy 400, Vaughan Metropolitan Centre, top-rated schools, anchor Plazas, Vaughan Mills Shopping Centre, Vaughan Hospital, National Golf Club, Boyd Conservation Park and TTC/GO transits. (id:59911)
Homelife Woodbine Realty Inc.
16671 Highway 48
Whitchurch-Stouffville, Ontario
Welcome to your own little piece of heaven! A long driveway leads you to this countryside home situated on a stunning private 5.31 acre parcel. Step inside and immediately notice the attention to detail throughout. It features a gorgeous renovated kitchen with B/I appliances, a large custom island and eat in kitchen, sure to impress the chef of the family. The adjoining living room enjoys panoramic views perfect for relaxing or entertaining. while large windows flood the space with natural light and offer incredible views of the picturesque property and surrounding countryside. Upstairs, you'll find four generously sized bedrooms,including a primary suite with B/I closet and a 4-piece ensuite. The finished lower level extends your living space with a rec room, laundry area, and ample storage/utility space. With three garage and parking for upto 15 vehicles, this property is ideal for a small business owner or contractor and an outbuilding add even more functionality to this exceptional property. Located close to excellent schools, expansive parks,equestrian facilities, fine dining, prestigious golf and country clubs, and within easy commuting distance to downtown Toronto this home truly has it all. If you're looking for country charm close to town, this is the home and property for you! Enjoy Easy Access to the Renowned Regional Forest Trails Just Minutes Away by Foot or Bike (id:59911)
Royal LePage Associates Realty
190 Angus Glen Boulevard
Markham, Ontario
Welcome to 190 Angus Glen Blvd., a stunning residence located in the heart of the prestigious Angus Glen Community, offering a luxurious lifestyle in one of Markham's most sought-after neighborhoods. The home offers a generous floor plan with ample living space, Top-line Stainless-Steel Appliances, Marble countertops, custom cabinetry, and a large island. 5+1 Ensuite bedrooms, Seven Washroom. $$$ luxury upgrades, 10ft coffered ceiling. Fully finished above ground WALK-OUT basement offers additional living space, Private backyard retreat with beautiful green space views. Easy access to Angus Glen Golf Club, High ranking School (Buttonville P.S./Pierre Elliott Trudeau). (id:59911)
RE/MAX Imperial Realty Inc.
117 - 155 Main Street N
Newmarket, Ontario
Desirable 2 bedroom 2 washroom condominium in central Newmarket's premier area. This main floor walkout unit enters on to the central courtyard boasting 1196 sqft of living space with windows spanning the entire unit. A bright kitchen with plenty of storage and counter space. Overlooking the spacious living and dining room the kitchen gets a lot of natural light. In suite laundry room. Large bedrooms with the primary containing an ensuite and double closet. Second bedroom contains large windows and closets. Large family room and dining area that overlooks the courtyard. The unit is conveniently located close to an elevator, garbage shute and underground parking spot. The building has recently undergone extensive upgrades. Situated on 10 acres, this exceptional building backs onto conservation areas and walking trails and is on the bus route. Minutes to hospital, GO station, historic Main Street, downtown restaurants and retail shops. (id:59911)
Royal LePage Rcr Realty
33 Kilchurn Castle Drive
Toronto, Ontario
Bright & Immaculate Brick 4+1 Br Detached Home In A Quite &Family-Friendly Neighbourhood.Backing Onto Trails & Golf Club.Gorgeous Lot With South And East Exposure -Large Deck For Entertaining ! ! Deceptively Large Home-- Great Layout, Wood Burning Fireplace.Rarely Offered Pocket Close To Schools And All Transit. 4 +1 Spacious Bedrooms And 4 Baths. Main &2nd Flr Hardwood Flr Throughout. .Family Room Plus Bonus Large Sunroom Overlooking Huge Private Fenced Yard. Prim Br W/3Pc Ensuit.Main Floor Laundry.Finished Basement W/Brand New Laminate Flr/Family Size Rec Room/Br/3Pc Bath.Child Safe & Quiet Family Oriented Neighborhood. Steps To Trail, Golf Course, Public Transit, Restaurants. Easy Access To 401. Minutes To Agincourt Go Station, Scarborough Town Centre, & Fairview Mall. (id:59911)
RE/MAX Excel Realty Ltd.
511 - 1 Lee Centre Drive
Toronto, Ontario
Great Location In Scarborough. Immaculate And Ready To Move In Condo Unit. Freshly Painted And Ceramic Floors Thru Out. Parking And Locker Included. Rent Includes All Utilities Except Cable TV And Internet. Walking To Scarborough Town Centre, University Of Toronto Scarborough Campus, Centennial College, Restaurant And Shopping Mall. Easy Access To 401. (id:59911)
RE/MAX Hallmark Realty Ltd.
1143 Cameo Street
Pickering, Ontario
Brand-new, never-lived-in townhome located in the new Seaton community, featuring a functional, bright, and spacious layout. 9-foot ceilings on the main floor, an open-concept kitchen, an oak staircase with iron pickets, and large windows. The Primary Bedroom has an ensuite bath and large closets. Easy Access To Go Transit, Mins To Hwy 407/401, Shopping, School, Park & Hiking Trail. Available immediately (id:59911)
Royal LePage Terrequity Realty
C - 60 Jones Avenue
Toronto, Ontario
Located in a recently built (2024) purpose-built rental, this beautifully finished main-floor flat at 60 Jones Avenue, Unit C offers over 1,100 sq. ft. of bright, spacious living in one of Torontos most vibrant and walkable neighbourhoods. This 3-bedroom, 2-bathroom home spans the entire main floor of the building, providing exceptionalprivacy, natural light, and a well-planned modern layout. The open-concept kitchen, dining, and living area features a dine-in island, full-size stainless steel appliances, and a walk-out to a private, elevated, enclosed back deck perfect for relaxed entertaining or outdoor dining. Interior Highlights Tall ceilings and oversized windows throughout Large principal bedroom with 5-piece ensuite and built-in closet Two additional bedrooms with built-in closets and custom storage Second full bathroom Built-in storage throughout Comfort & Efficiency Features Ductless heating and cooling in every room Continuous insulation and energy-efficient construction Purpose-built soundproofing for quiet living Private front and rear entrances Dedicated outdoor storage shed All utilities separately metered Street parking available Neighbourhood Perks Steps to Leslie Grove Park and Greenwood Park Walk to Gerrard St. East, Queen East, and all that Leslieville has to offer Close to Loblaws, Fresh Co, Farm Boy, and other essentials Easy access to TTC, bike routes, and commuter corridors*For Additional Property Details Click The Brochure Icon Below* (id:59911)
Ici Source Real Asset Services Inc.
56 Ferguson Avenue
Whitby, Ontario
Fantastic all brick bungalow on a corner lot in Brooklin! This wheelchair accessible home fronts onto Vipond and Ferguson and features 3 bedrooms and a separate basement entrance for potential in-law suite. Close to all amenities: park, school, public transit, 407, big box stores and glorious downtown Brooklin! Home priced to sell. Sold "as is, where is" with no warranties. Lots of potential to possible sever or build dream garage. Surrounded by multi-million dollar homes. Original owner, non smoker, no pet home. Will not last! (id:59911)
Sutton Group-Heritage Realty Inc.
1043 Craven Road
Toronto, Ontario
Welcome to this beautifully renovated bungalow, a perfect alternative to condo living with no condo fees! Ideal for first-time buyers or anyone seeking a stylish, low-maintenance home, this charming 1+1 bedroom, 2-bathroom property boasts bright, open living spaces with stunning hardwood floors. The sunlit kitchen is equipped with stainless steel appliances and a large window, making it a delightful space to cook and entertain. Step outside to your private, fenced backyard ideal for relaxing, dining, or hosting guests on sunny days. The finished basement features a spacious bedroom, a renovated 3-piece bath, and high ceilings, offering plenty of space for guests or additional living areas. Additionally, a fully equipped garden office with A/C and Wi-Fi creates a perfect work-from-home environment. Located in a vibrant East End neighborhood, you're just steps away from top restaurants, cafes, pubs, TTC access, bike lanes, and major routes. Enjoy Monarch Park, with its dog park, playground, pool, skating rink, and popular summer farmers' market all within walking distance. With Coxwell and Greenwood subway stations nearby, this home offers unbeatable convenience. A rare opportunity to enjoy stylish, turnkey city living in a prime location without the hassle of condo fees! Home inspection available upon request. (id:59911)
RE/MAX Hallmark Realty Ltd.
63 Carroll Street
Toronto, Ontario
900 SQFT of non cookie cutter living in the city! Unmatched value to live in one of the best areas in Toronto. With your own private entrance, tucked away on a quiet residential street, you will be greeted with an incredibly bight and updated spacious bungalow townhouse! This Very Rare, Large & Open 900 Sqft Of Livable Space is calling your name. Bright, Sunfilled, Functional, & Exceptionally Maintained with numerous cosmetic updates. Mins To Downtown, Trendy Leslieville Boutiques, Shops, Restaurants, Bistros, Bike Paths & So Much More. Next To Dvp And Minutes To Ttc. 1 Parking included. (id:59911)
Homewise Real Estate











