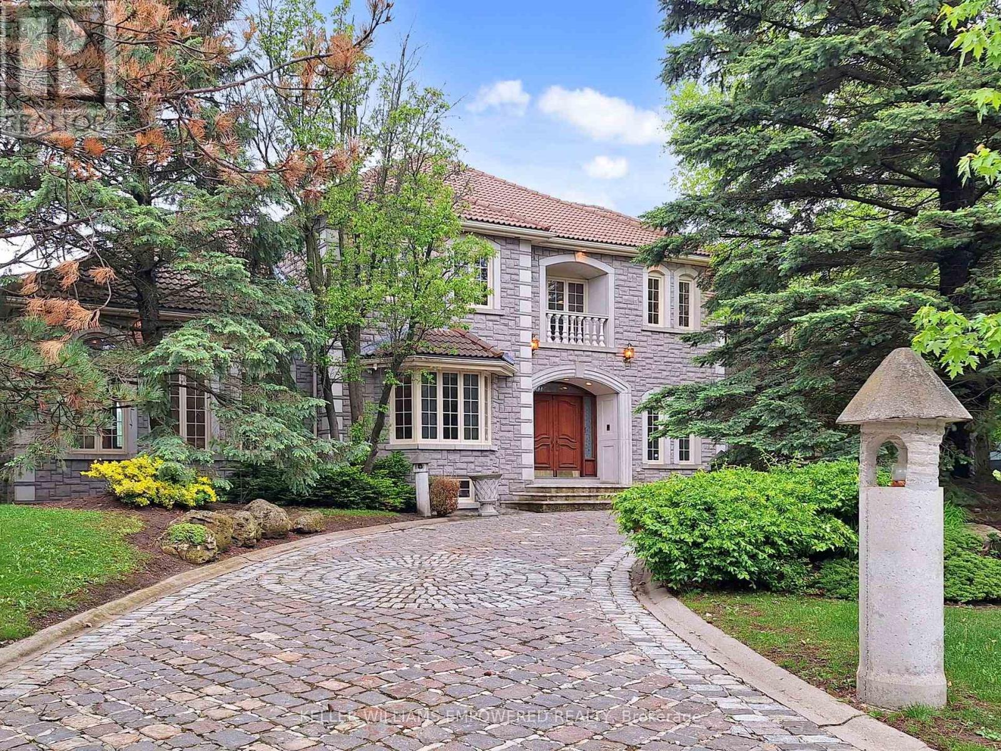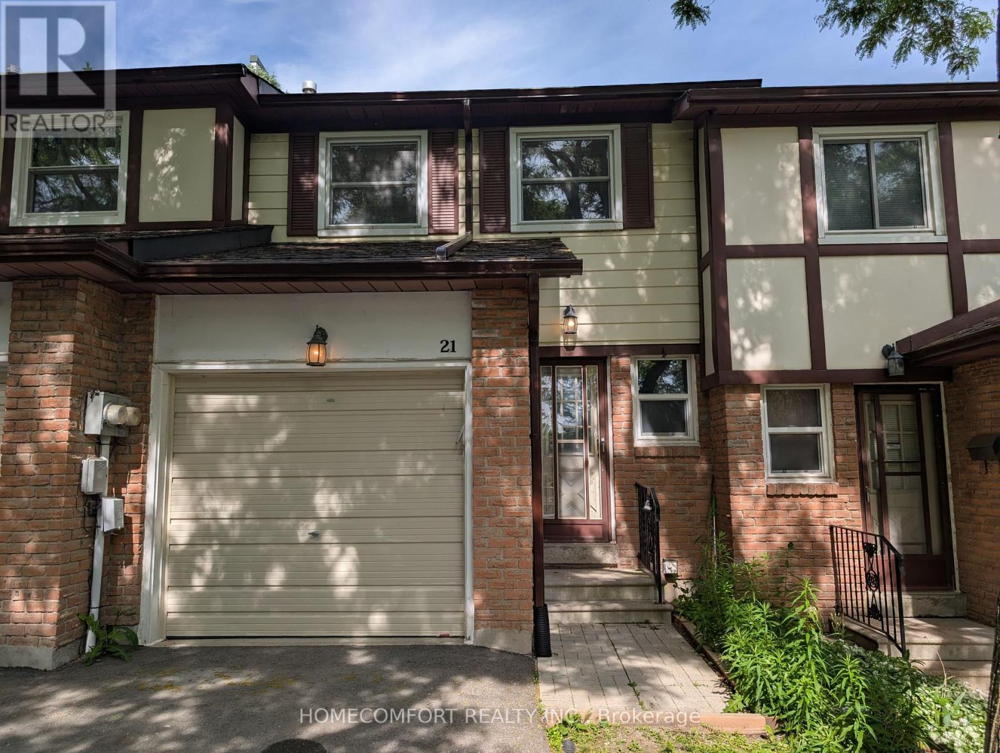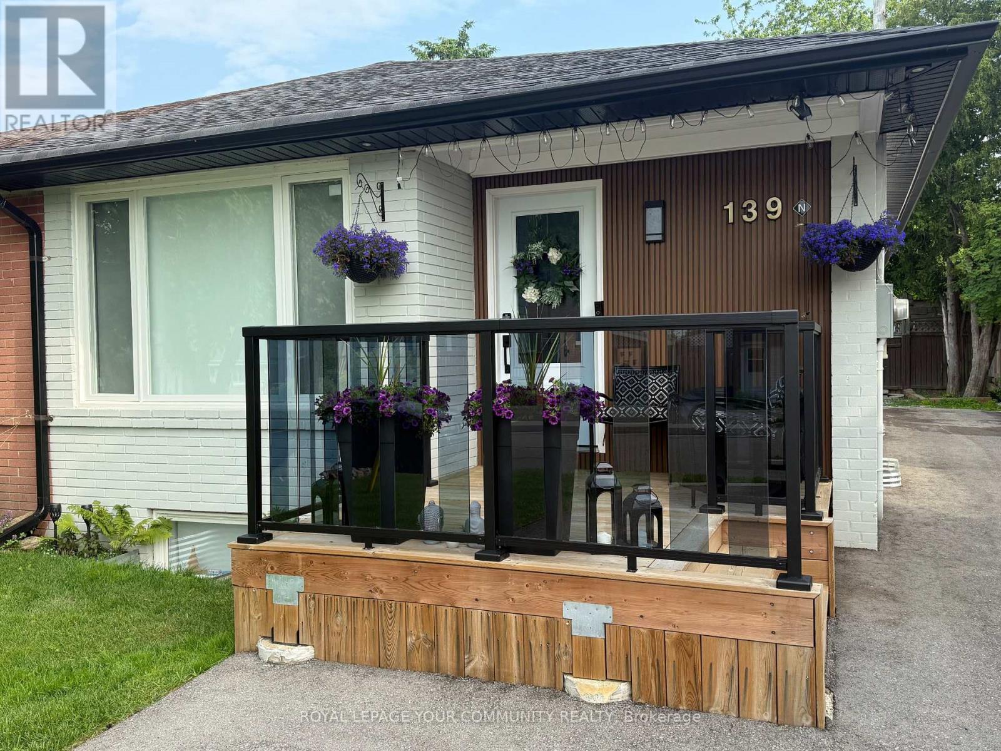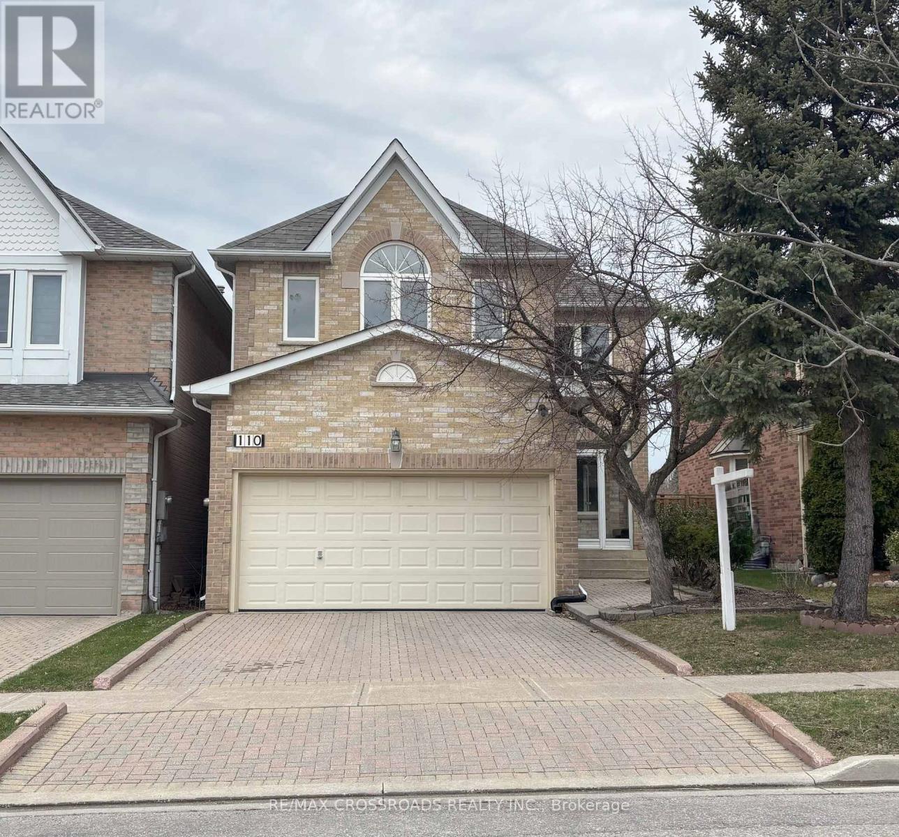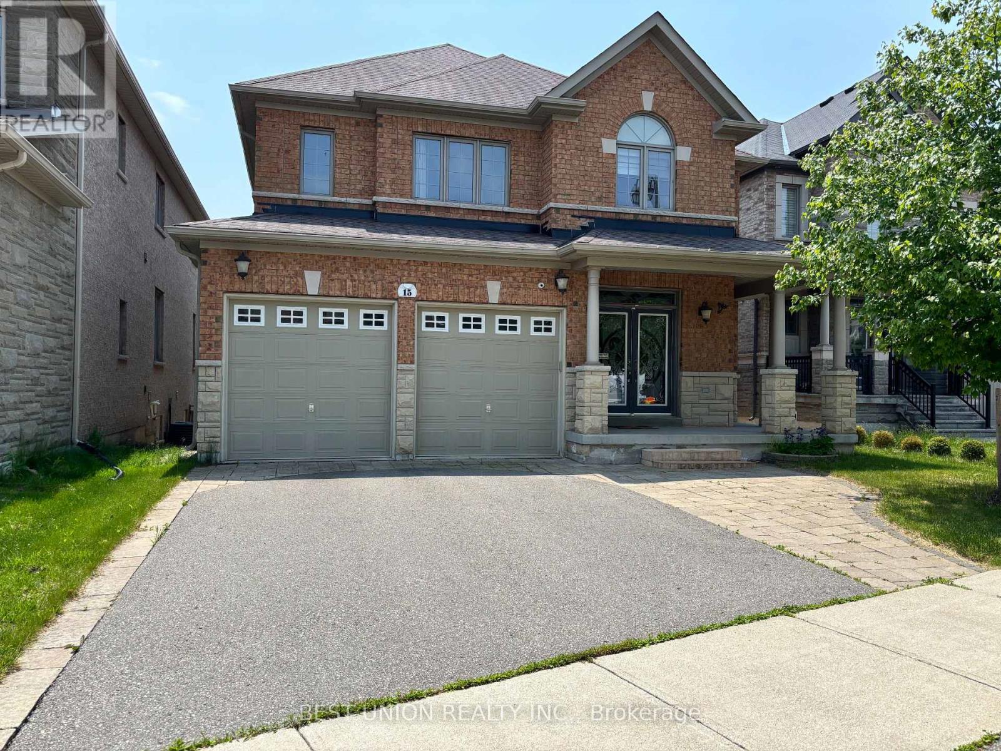14 - 19 - 575 West Street S
Orillia, Ontario
Prime modern commercial facility 11,019 sq ft. in a well established professional mall with Hwy 12 Bypass visibility. Presently used as a learning center. Plenty of parking. The building is stand alone and is divisible. Near new Rec Center (id:59911)
RE/MAX Right Move
12 Heatherlea Drive
Clarington, Ontario
Welcome to your New Home in the sought-after Adult Lifestyle Community of Wilmot Creek, nestled along the shores of Lake Ontario. This charming 2-bedroom, 2-bathroom bungalow offers the perfect blend of comfort, space, and community. Step inside and be greeted by vaulted ceilings and an abundance of natural light flowing through large windows that illuminate the open-concept living and dining area which are ideal for relaxing or entertaining. The spacious primary bedroom features a large walk in closet & a 4-piece ensuite, creating a peaceful retreat at the end of your day. A second bedroom offers flexible space for guests, a home office, or hobbies. Downstairs, a large open basement provides plenty of room for storage, recreation, or future customization. Direct Access from the Garage. Land Lease $1200 per month. Lease includes Water/Sewer, Driveway & Road snow removal, and access to all amenities (golf course, Recreation Centre, horseshoes, lawn bowling, tennis courts, pools, gym and saunas etc.) (id:59911)
Our Neighbourhood Realty Inc.
Bsmt - 56 Garland Crescent
Richmond Hill, Ontario
Great Opportunity For Renting A Nice Basement In Richmond Hill Quiet Community. Separate Entrance Walk-Out Bsmt. Large Window With Plenty Of Sunshine. 2 Spacious Bedrooms, 1 4 Pcs Bathroom. Convenient Location. Steps To Bus Stop And Community Center. 3 Mins Drive To Walmart, Food Basic, Shoppers, Freshco, Bank, And Various Restaurants. 5 Mins Drive To Hwy 404. (id:59911)
Le Sold Realty Brokerage Inc.
25 Quail Run Boulevard
Vaughan, Ontario
Welcome to this one-of-a-kind, custom-built full stone exterior house, showcasing over 8,000 sq. ft. of living space on a beautifully landscaped 1.2 acres premium level lot with western exposure! Featuring traditional finishes throughout. This home boasts solid oak doors and Marley roof! Enjoy spacious principal rooms flooded with natural light, a chef-inspired cherry wood kitchen with Corian counters, and grand principal rooms designed for entertaining. The living and dining rooms boast elegant domed windows, herringbone and marble floors. A spacious primary suite offers walk-in closets, cedar closet and linen closet, a private balcony with skyline views, and a spa-like ensuite with jet tub and skylight. The mature landscaped grounds are a resort-style retreat, complete with a concrete pool, tennis and bocce ball court, outdoor change rooms and three-piece washroom. Layout is ideal for seamless indoor-outdoor living with multiple walkouts to patios and decks. The finished lower level offers a full party kitchen, wet bar, games room, sauna, rough-in for hot tub. and ample storage rooms. Other highlights include solid oak doors and trim, two fireplaces, skylights, cedar closet, central vac, four-car garage, intercom, and circular cobblestone driveway with parking for 15+ cars. (id:59911)
Keller Williams Empowered Realty
616 - 8119 Birchmount Road
Markham, Ontario
Step into this recently completed, bright and airy 1-bedroom + oversized den with 2 full bathrooms, soaring 9-ft ceilings, and south-facing exposure, filling the space with natural light. The versatile den was thoughtfully designed and can easily function as a spacious 2nd bedroom, home office, or guest suite. The open-concept kitchen features quartz countertops, a large island with seating, a stylish backsplash, soft-close cabinetry, undermount lighting and full-size panelled appliances. Wide plank vinyl flooring adds a sleek touch throughout. Additional highlights include a large ensuite laundry with ample storage room, window coverings, 1 parking space conveniently located near the underground building door for seamless access, and 1 storage locker. Enjoy premium building amenities, including a gym, yoga studio, party room, theatre room, outdoor terrace, outdoor basketball court, guest suites, library, games room, concierge, visitor parking & more. Steps to VIP Cinemas, Ruths Chris Steakhouse, Whole Foods, LCBO, banks, shops, and the York University Markham campus. A short drive to Markville Mall, historic Main St. Unionville, and easy access to Hwy 404, 407 and GO Transit. Located in a top-ranking school district. Don't miss this prime opportunity! (id:59911)
Sotheby's International Realty Canada
84 Hawkes Drive
Richmond Hill, Ontario
Fully renovated 3 + 2 beds & 3.5 bath luxury townhome with 5-star upgrades offers approximately 2,250 sq. ft. of finished above ground living space, including a walkout basement. The main floor features LED pot lights with smart switches, and a custom accent wall with an electric fireplace in the living room, dining with butler's pantry. The fully updated kitchen with quartz countertops & backsplash, under-mount cabinet lighting, gas stove, and an added pantry. Upstairs family room functions as a 4th bedroom/office with a built-in wall bed. The primary bedroom includes ample closet space, and a spa-like 3-piece ensuite with LED mirror. All bath & powder rooms are luxuriously renovated. The walkout basement with a built-in wall bed (5th), closet, bar with fridge and a 3-piece bath. Step outside to a private, landscaped backyard interlocked patio and a beautiful pergola with a deck. 1 Car garage + 2 big cars in the driveway + fully interlocked front path allows 4th car parking. No Sidewalk! And internal low traffic child safe drive! Ideally situated with top-rated schools like Trillium Woods PS (Walk), Richmond Hill HS, and St.Theresa of Lisieux CHS, as well as parks, Costco, Richmond Hill GO, YRT transit, and shopping. ***EXTRAS*** Owned hot water tank included, brand new laundry room fully finished, brand new entry tiles, hallway and door, painted. Fully furnished option available, refer to info sheet attached or listing agent. (id:59911)
Sutton Group-Admiral Realty Inc.
39 - 21 Thatcher's Mill Way
Markham, Ontario
Great Starter Home In A Family Friendly Community! Bright & Spacious Open Concept Main Floor. Loads Of Cupboard Space In Kitchen. Three Large Bedrooms Upstairs Including Huge Master With Wall To Wall Closet! Finished Rec Room. Large Laundry Room And Storage Area. Centrally Located; Walk To Schools, Large Mall, Restaurants. Hwy 407, Go, And Transit Accessible. (id:59911)
Homecomfort Realty Inc.
164 - 209 Fort York Boulevard
Toronto, Ontario
Welcome to 209 Fort York Blvd, Unit 164, a rare ground-level suite with its very own 200 sq ft garden terrace! Soaring 9-ft ceilings and floor-to-ceiling windows flood the space with natural light, creating an open and airy ambiance throughout. The thoughtfully designed layout features a spacious open-concept living area and eat-in kitchen with ample storage and smart functionality. A bright and versatile den offers the perfect space for a home office, reading nook, second bedroom or guest room. The large primary bedroom includes a generous 6-foot-wide closet and plush carpeting for added comfort. You'll also enjoy a modern 4-piece bathroom, insuite laundry, and a wide hallway that enhances the sense of space. Included are 1 underground parking spot and 1 storage locker. Built in 2010, this pet-friendly building features top-tier amenities: 24-hr concierge, gym, sauna, indoor pool, guest suites, party room, movie and billiards room, rooftop terrace with BBQs, and hot tub. With both street and main level access, you'll skip the elevator and be right in the heart of it all. Steps to the TTC, waterfront, trails, and parks, with quick access to the Gardiner, Billy Bishop Airport, Union Station, and the upcoming Ontario Line. A perfect blend of tranquility and downtown energy! Come see this incredible listing for yourself! (id:59911)
Century 21 United Realty Inc.
139 Septonne Avenue
Newmarket, Ontario
Fully renovated top-to-bottom in 2024. Fantastic opportunity for investors (Income generating property) and end users. Very bright 3 bedrooms, 1 bath and 1 powder room on main floor. 2 bedrooms and full washroom in the basement. Long driveway (4 parking). Beautiful kitcchen with glassy cabinetry, quartz countertop, massive island. 2 sets of stainless steel appliances and 2 separate laundry rooms (main & basement). Walk-out to a large deck in the backyard. Plenty of natural light and large windows. Fantastic outdoor space for entertaining and relaxation. The house is located within walking distance to public transit, schools, grocery shopping and Upper Canada Mall. It is just a short drive to shopping malls, Hwy 404 & Hwy 400. "Tenant willing to stay." "Co-op commission reduced to 1.5% if the property is shown by the listing agent." (id:59911)
Royal LePage Your Community Realty
110 Halterwood Circle
Markham, Ontario
This well-kept 2-storey freehold detached home sits on a quiet street in a prime Markham location, offering over 2,200 sqftwith 4+2 bedrooms and 3.5 bathrooms. The bright, open layout features spacious rooms, a modern kitchen with a practical design, and plentyof natural light. The finished basement includes two generously sized bedrooms, a recreation room, a storage room, and a 4-piece bathroom.A double car garage provides added convenience and extra storage. Located close to top-rated schools, parks, shopping, and transit, thishome offers the perfect blend of comfort and location an ideal choice for families. ** This is a linked property.** (id:59911)
RE/MAX Crossroads Realty Inc.
10 Breezeway Crescent
Richmond Hill, Ontario
Welcome to 10 Breezeway Crescent, a spacious and welcoming end unit townhome nestled in the heart of Richmond Hill's family focused Rouge Woods community the perfect next move for young families ready to grow. Offering over 2,000 sq ft of above grade living space, this home feels more like a semi-detached, delivering the extra space and privacy condo living just cant provide. Thoughtfully designed with three generous bedrooms, four bathrooms, and a finished basement, this layout supports your familys needs today and grows with you into tomorrow. At the heart of the home is a bright open concept family room, complete with its own gas fireplace perfect for cozy evenings and relaxed family gatherings. Freshly painted throughout, the home provides a warm, welcoming canvas ready for your personal touch. The finished basement adds even more flexibility for a home office, playroom, or future media space.Situated just minutes from Bayview Secondary School and Richmond Rose Public School, you'll be living in one of Richmond Hill's most coveted school zones. Surrounded by parks, community spaces, transit, and shopping including Hillcrest Mall and SmartCentres Richmond Hill, every convenience is just around the corner.This is more than a move it's a smart step forward. Welcome home. (id:59911)
Exp Realty
15 Magdalan Crescent
Richmond Hill, Ontario
***Fully Furnished ****Gorgeous Ravine Luxury Home Located In Top Rated Schools Community in Richmond Hill. Hardwood Floor Throughout. Well Maintained w. Fresh Pain and Fully Furnished House Ready for Turn Key. Modern Eat-In Kitchen With Large Centre Island & Stone Countertop. 9ft High Ceilings On Main Floor, Family Room With Elegant Fireplace, French Doors for Office, 2 Primary/Master Bedrms With Ensuite Bathrms, Double Car Garage. Top Rated Schools Including Beyond Fields Public School, Richmond Hill High School, St. Theresa Of Lisieux Catholic High School, Great Neighborhood Close To All Amenities (Schools, Park, Mall, Plazas, Banks, Restaurants, Public transit, etc). Neat and Quite Backyard with Huge Deck. (id:59911)
Best Union Realty Inc.



