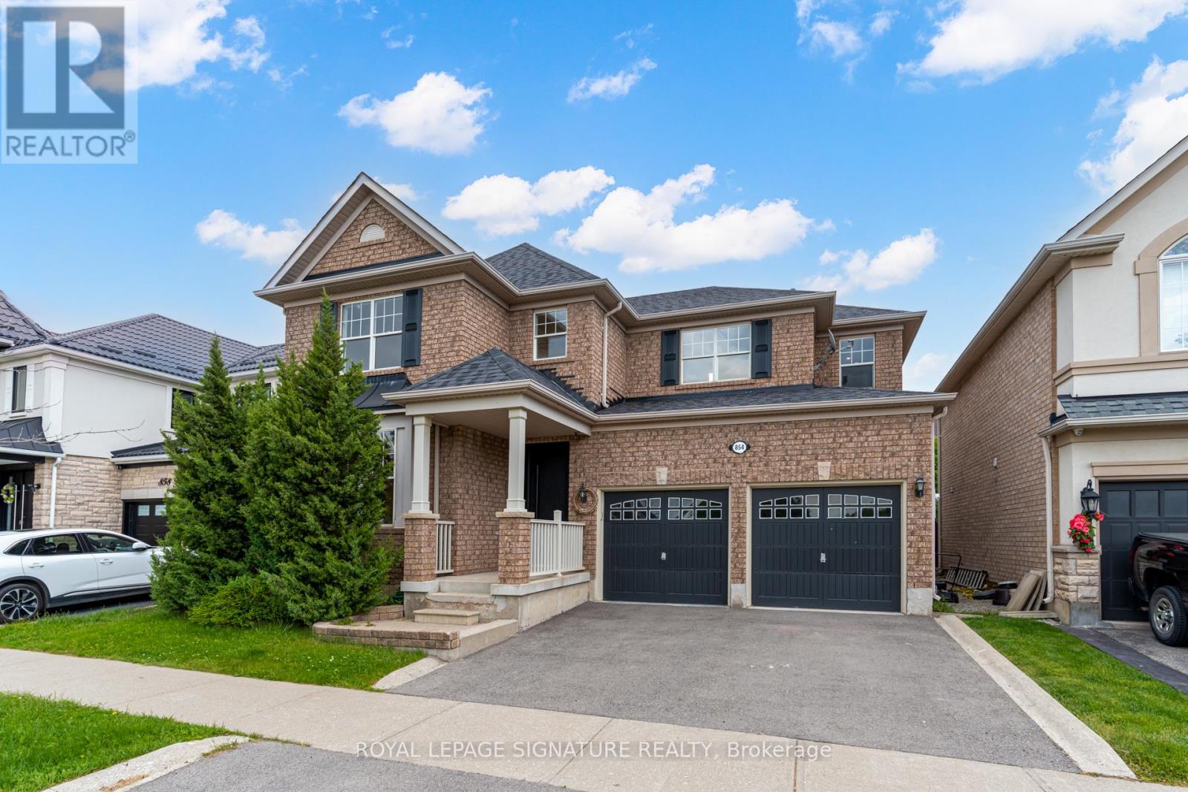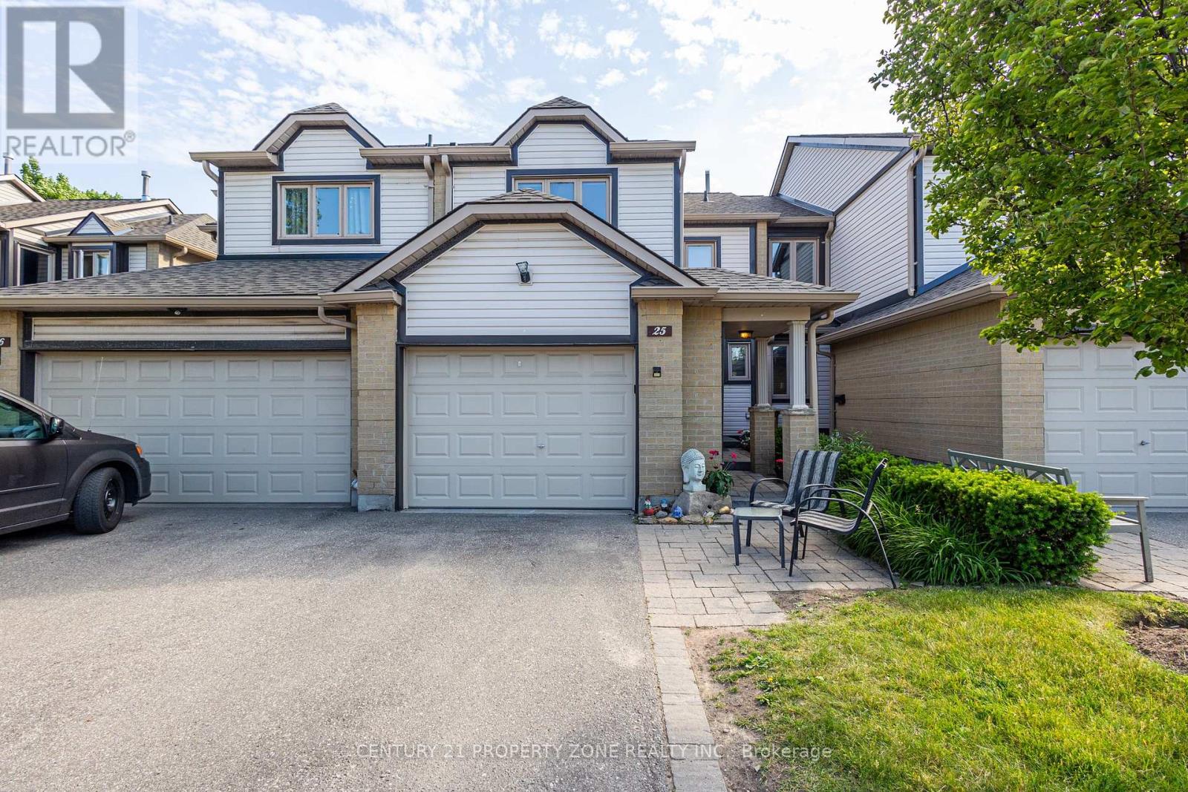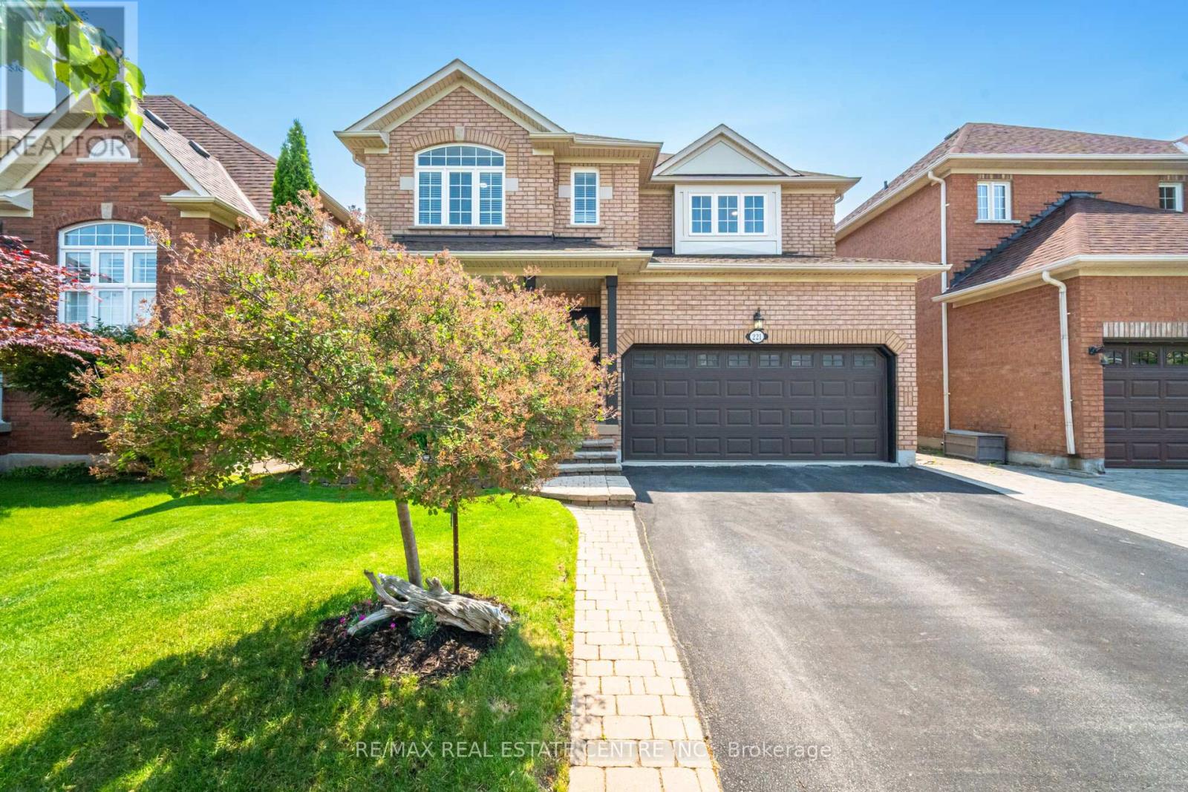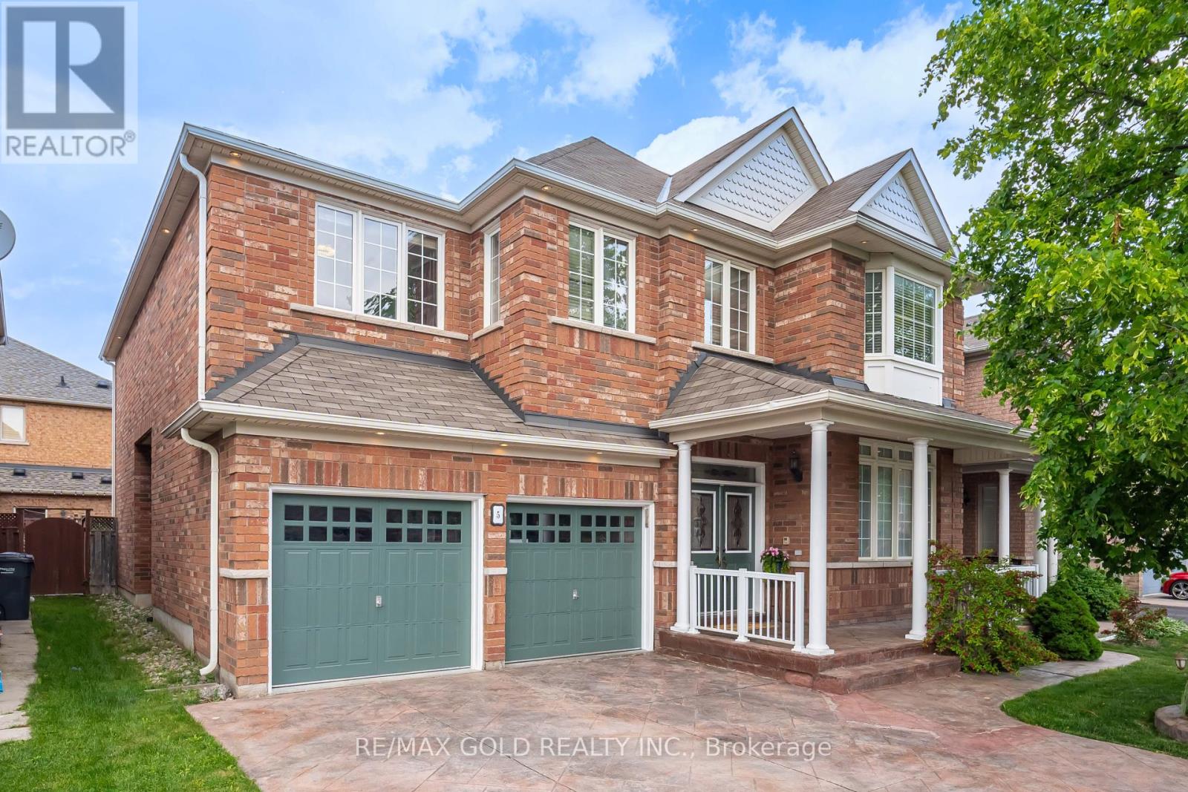171 Binder Twine Trail
Brampton, Ontario
//Legal 2nd Dwelling Basement Apartment// 4 Bedrooms Sun-Filled Stone Elevation House In Demanding Brampton Location!! Separate Living, Dining & Family Rooms! Freshly Painted* Family Size Kitchen With S/S Appliances!! Hardwood Floor In Main Floor & Laminate In Bedrooms! [Carpet Free House] Oak Staircase! Walk/Out To Backyard From Breakfast Area! 4 Good Size Bedrooms! Master Bedroom Comes With 4Pc Ensuite & Walk/In Closet* 2 Set Of Laundry Pairs!! Legal Finished Basement With 2 Bedrooms, Full Washroom, Kitchen & Separate Entrance [2nd Dwelling Certificate Is Attached] Very Central Location!! House Shows 10/10. Must View House* (id:59911)
RE/MAX Realty Services Inc.
854 Yates Drive
Milton, Ontario
Welcome to 854 Yates Drive, a stunning 4+1 bedroom, 5-bathroom home nestled in one of Milton's most sought-after neighborhoods. This park-facing house is excellent for families with school-aged kids and ensures you will always have privacy. Thoughtfully designed and extensively upgraded, this property epitomizes functionality and elegance. This spacious residence offers bright sunlit rooms, open concept living with large windows, filling the home with ample amounts of natural light. The main floor features two separate living areas and an upgraded modern open kitchen with a waterfall quartz top Island. Upstairs, you'll find four brightly lit bedrooms. The primary suite boasts a spa-esque ensuite washroom and walk-in closet. A second ensuite makes this property truly unique. Two further rooms share a fully upgraded 3rd washroom with built-in laundry, offering convenience and comfortability for the whole family. The fully finished basement is split into two portions a legal 1-bedroom apartment, which can be used to generate extra income, and an additional large living space for hosting guests, accommodating extended family or making it your own fortress of solitude. There is an additional laundry in the basement exclusive to Tenants . Stepping outside to a wood patio and a backyard shed for extra storage, the backyard ambiance is perfect for outdoor gatherings and hosting friends and family. Parking is easy with a two-car garage and space for four additional vehicles in the driveway. With lots more additional features such as hot & cold bidets, 200A Electric panel, charging port in the garage. The house is ready to move in. Located close to top-rated schools, parks, shopping, and major highways, this home offers the perfect blend of comfort, convenience, and investment potential. School Report from HoodQ is available. Don't miss this incredible opportunity to own a beautiful home in a prime Milton location! (id:59911)
Royal LePage Signature Realty
1292 Napier Crescent
Oakville, Ontario
Nicely laid out 4+1 bedroom semi-detached bungalow in the sought-after College Park community. Situated on a premium 120-foot deep lot, this well-laid-out home offers exceptional potential for family living or investment. Ideally located just steps from St. Michael Catholic Elementary School, Montclair Public School, and White Oaks Secondary School, it delivers both comfort and convenience. The finished basement provides additional living space This property is being sold as is, offering a unique opportunity to add personal touches or explore future enhancements. Enjoy nearby amenities including Sheridan College, Oakville Place, scenic parks and trails, and Oakville Golf Club, with quick access to the QEW and GO Train for easy commuting. Don't miss this chance to own in the established and family-friendly College Park neighborhood. (id:59911)
RE/MAX Real Estate Centre Inc.
3360 Laburnum Crescent
Mississauga, Ontario
Welcome to this tastefully renovated home that features timeless hues with designer stucco.The beautiful double doors are your entry to a lifetime of memories. With over 2900 sqft ofliving space the large family room features a cathedral ceiling, large windows, and a gasfireplace. A separate living space and a formal dining space are great for social gatherings.The open-concept eat-in kitchen with a separate breakfast area, an oversized granite countertop is perfect for family gatherings. New Asphalt Driveway(2025), 6 Car parking and abundant street parking for family and guests. The backyard includes a large yard, gazebo, and a stone table for endless summer fun for the family. Wrought iron railing stairs lead you to the upper level with 3bedrooms, and a 4th office/bedroom. This home has a growing family's needs covered. The primary bedroom with a 4 Pc Ensuite features a skylight. The upper level also features modernand upgraded bathrooms. The finished basement exudes an open-concept theme, including a large recreational space, an upgraded bathroom, and an additional bedroom. Upgrades include new bathrooms (2022), new furnace (installed in 2022), new air conditioner (installed in 2022), automated blinds and potlights throughout the interior and exterior of the home. All that with a convenient location that is five minutes from all major shopping areas, Highway 401, 407/403. (id:59911)
RE/MAX Real Estate Centre Inc.
49 Elite Road
Caledon, Ontario
Cream of the crop in Caledon, this meticulously upgraded 4-bedroom residence is arguably the finest in its enclave. Set on nearly 4 acres of manicured grounds, it offers a rare combination of luxury, privacy, and thoughtful design. With approximately 2,630 sq ft above grade and a fully finished walk-out basement, the home has been extensively enhanced by the current owners and continues to evolve with care and intention. Inside, crown mouldings, custom outside lighting, and generous living spaces reflect pride of ownership. A covered side deck overlooks the inground pool, fenced yard, lush lawns, and forest creating a seamless indoor-outdoor lifestyle. The fourth bedroom has been transformed into an elegant walk-in dressing room, easily reverted if desired. All bedrooms are spacious, complete with walk-in closets, while the updated primary ensuite adds a modern touch of comfort. The walk-out finished legal basement features a full gym, office space, abundant natural light perfect for extended family, guests, or rental income. Key upgrades include a 36-zone alarm system with 9 security cameras, a 20 kW standby generator, 12-zone irrigation system, variable flow well system, and automated gates.This is a unique opportunity to own a move-in-ready estate that balances refined upgrades with the tranquility of rural living perfect for those who value space, sophistication, and peace of mind. (id:59911)
RE/MAX Premier The Op Team
25 - 2275 Credit Valley Road
Mississauga, Ontario
Mere Posting., Welcome to this beautifully upgraded, move-in ready townhouse in the heart of family-friendly Erin Mills! Featuring over $100K in premium upgrades (full list available at property), this meticulously maintained home offers a spacious, open-concept layout with 3 bedrooms, 2 full bathrooms, 2 powder rooms, a finished basement, and ample storage. Enjoy a modern kitchen, cozy living and dining areas, and a private patio perfect for entertaining. Includes Garage + 1 additional parking spot. Located in a top-ranked school district (John Fraser, Gonzaga, Credit Valley) with nearby daycares. Steps to Erin Mills Town Centre, Credit Valley Hospital, GO & Mi-Way transit. Community amenities include outdoor pool with lifeguard, snow removal, and landscaping. Quick access to Hwy 403, parks, and trailsideal for families and first-time buyers! (id:59911)
Century 21 Property Zone Realty Inc.
18 Carter Drive
Brampton, Ontario
Welcome to one of the most stunning fully renovated, 3 bedroom semi-detached backsplit home in Brampton! Step into a newly redesigned kitchen featuring elegant high-end countertops, a modern backsplash, and a cozy eat-in area. The main floor boasts new ceramic flooring and a dedicated dining space. A beautifully upgraded powder room adds a touch of luxury and convenience to the main floor. Upstairs, the spacious open-concept living room flows seamlessly with the dining area, enhanced by pot lights, fresh paint, and large. Custom closets are present in both the primary and secondary bedrooms. The 4-piece bathroom is beautifully renovated. The lower-level family room includes a wood-burning fireplace and an accent wall. The spacious backyard have side door entrance access where you can relax on the deck or by the fish pond in the evenings. A partially finished basement is present, connected to the laundry area. Located beside a park ,close to all amenities, library, plaza and Much More! (id:59911)
RE/MAX Excellence Real Estate
12 Hewitt Avenue
Toronto, Ontario
Welcome to 12 Hewitt Avenue, a beautifully designed and extensively renovated family home in one of Toronto's most walkable and desirable neighbourhoods. Designed by Fluid Living, this home blends thoughtful architecture with high-end designer finishes to create a truly special living experience. Fully renovated above grade in 2018, including a carefully integrated two-storey addition, this home offers generous space and modern functionality. The basement was professionally underpinned and renovated around 2023, featuring soaring 9-foot ceilings, radiant heated floors throughout the basement, main floor, and primary bathroom, a steam shower, spacious home gym, and a built-in sound system.Custom millwork and extensive built-in storage are seamlessly integrated throughout, complemented by solid core doors, custom office-grade finishes, multiple side gates, and a thoughtfully designed backyard.The professionally landscaped front and back yards were completed in 2023 with in-ground irrigation, adding to the homes curb appeal and outdoor enjoyment. Additional highlights include a cozy fireplace, a very large shed, and a generous layout that stands out in the neighbourhood.Located within the highly sought-after Howard Park Junior Public School catchment, with Humberside Collegiate Institute as the local French Immersion secondary school, this home offers excellent educational options. Nestled steps from High Park and within walking distance to Roncesvalle's Villages vibrant shops, cafes, and amenities, the location perfectly balances quiet, family-friendly living with urban convenience. Commuters will appreciate being less than a 10-minute walk to both the UP Express (8 minute ride to Union Station) and the Bloor subway line, offering quick access to downtown Toronto.This is a rare opportunity to own a thoughtfully designed, high-quality home in one of the city's most coveted communities. (id:59911)
Sotheby's International Realty Canada
221 Ellis Crescent
Milton, Ontario
Welcome to this beautifully maintained all-brick home offering 2,105 square feet of thoughtfully designed living space, plus approximately 500 square feet in the finished basement. Situated on a quiet crescent and backing onto a tranquil pond, this home combines peaceful surroundings with unbeatable convenience. From the moment you arrive, you'll be greeted by a landscaped front yard and a welcoming front porch, the perfect spot to enjoy your morning coffee or unwind in the evening on this quiet, family-friendly street. Step inside to discover a bright open-concept layout with 9-foot smooth ceilings and hardwood floors throughout the main level. The spacious living room features a cozy gas fireplace, perfect for relaxing or entertaining. At the heart of the home, the renovated kitchen shines with quartz countertops, a stylish backsplash, and stainless-steel appliances, making it a true chefs delight. Upstairs, you'll find four generously sized bedrooms & 2 full bathrooms, including a huge primary suite with ensuite boasting a glass shower and soaker tub. The finished basement offers additional living space, ideal for a rec room, home office, or gym. Step outside to your private backyard retreat, where you'll enjoy an interlock patio perfect for summer BBQs, outdoor dining, or simply relaxing without looking at homes behind. Located just steps from Lions Park, with its splash pad, playground, and sports fields, this home is also close to schools, Milton Common Shopping Centre, and the GO Station, offering the perfect balance of family-friendly amenities and commuter convenience. Dont miss this rare opportunity to own a home that has it all: location, layout, and lifestyle! (id:59911)
RE/MAX Real Estate Centre Inc.
252 Vintage Gate
Brampton, Ontario
Stunning 4-Bedroom Detached Home in Prime Brampton Location!Welcome to this beautifully maintained 2600 sq ft detached double-car garage home located in one of Bramptons most sought-after, family-friendly neighborhoods. This spacious property offers the perfect blend of comfort, functionality, and outdoor enjoyment ideal for growing families and entertainers alike.Step inside to find gleaming hardwood floors throughout the main level, with thoughtfully designed separate living, dining, and family rooms, providing ample space for both formal gatherings and relaxed family time. The gas fireplace adds a warm touch to the cozy family room.The bright and inviting kitchen opens to a stunning private backyard oasis, featuring a built-in Napoleon BBQ, stone patio, and a 15-ft remote-controlled power awning all backing onto a tranquil school yard with southern exposure for all-day sun. The composite deck board(2025) and composite-railed front porch enhance both curb appeal and durability.Upstairs, the expansive primary bedroom boasts a walk-in closet and a fully upgraded ensuite bathroom offering a luxurious retreat.Other 3 bedrooms are great in size and offer perfect blend of comfort and functionality .Basement was recently finished and can act as a perfect relaxing spot to spend time with friends/family. Additional features include a fully fenced backyard, large garage with extra storage space, and proximity to top-rated schools, GO Station, grocery stores, and shopping centres.Notable Upgrades include Furnance (2023),Water Heater (2021) , windows and roof (2017), AC (2013) ,Primary bedroom ensuite (2025), Napolean Fire place(Basement).This home is a rare find offering space, privacy, and convenience all in one exceptional package. Don't miss your opportunity to make it yours! (id:59911)
Royal LePage Certified Realty
5 Summershade Street
Brampton, Ontario
Welcome to this stunning, well-maintained home offering 3,085 sqft of luxurious living space above grade (Per Builder) & (4,436 ) Per MPAC Of Finished Living Space. This spacious gem boasts 9-foot ceilings on the main floor and a grand double door entry that leads you into a thoughtfully designed layout with Combined living/dining, separate family, and office Room. The family room features a cozy gas fireplace, and the oak staircase adds timeless elegance. The chef's kitchen is perfect for entertaining, and the master suite is a true retreat, complete with a 5-piece ensuite featuring a Jacuzzi tub and his and her closets. All the bedrooms are generously sized, making this home ideal for growing families. Enjoy the convenience of three full washrooms on the second floor, as well as a loft/study area Or That 5th Bedroom All That Is Needed Is Double Door. The 2nd-floor laundry adds another layer of convenience to your daily routine. The finished basement is a true bonus with a wet bar, 2 additional bedrooms, a 3-piece washroom, and a spacious Rec room perfect for entertaining or family gatherings (Plumbing & Electrical rough in has been completed for a Kitchen. Outside, youll find an upgraded driveway offering 6-car parking and a covered front porch, ideal for enjoying quiet evenings. Backyard Oasis has its own man made Fish pond, Located in a high-demand area, this home is close to top-rated schools, parks, plazas, public transit, and major highways, making it the perfect place for convenience and comfort. Don't miss the opportunity to make this dream home your reality! Three rooms are virtually staged (id:59911)
RE/MAX Gold Realty Inc.
18 Alabaster Drive
Brampton, Ontario
A lovely exposed aggregate concrete walkway, steps and porch welcome you to this nicely updated 3-bedroom, 2.5-bathroom home in sought-after North Brampton location. A convenient enclosed front entry and a spacious foyer with views to the eye-catching staircase set the stage for this well-designed home. The main level offers a combined living and dining room with stylish laminate flooring and walkout to the deck, patio and yard. The eat-in kitchen features tasteful ceramic tile flooring, neutral white cabinetry with glass display cabinets, quartz counter, attractive mosaic backsplash, great cupboard space (3 pantries) and stainless-steel appliances. A powder room and laundry complete the level. A spacious mid-level family room adds to the living space and enjoys laminate flooring; a toasty electric fireplace set on brick backdrop/hearth and large bay window overlooking the street. The upper level offers 3 good-sized bedrooms, all with laminate flooring and great closet space, the primary with a nicely updated 4-piece bathroom. Wrapping up this level is the beautifully updated 3-piece bathroom. An unfinished basement awaits your design. A concrete walkway from the front of the home to the yard, a concrete patio and freshly painted deck all add to the enjoyment. Great location. Close to schools, parks, shops, transit and more. (id:59911)
Your Home Today Realty Inc.











