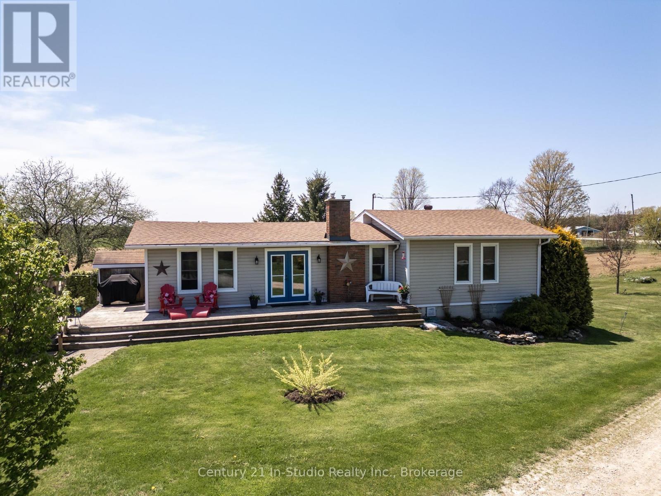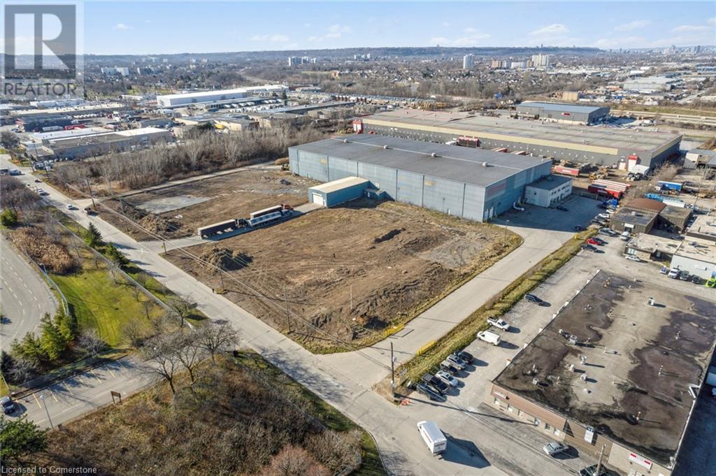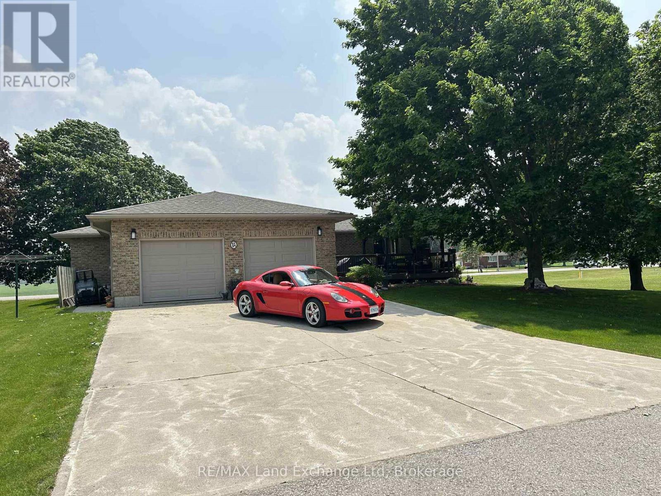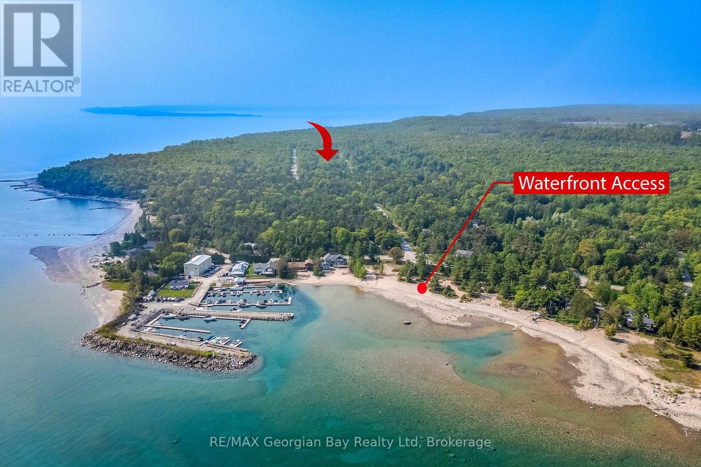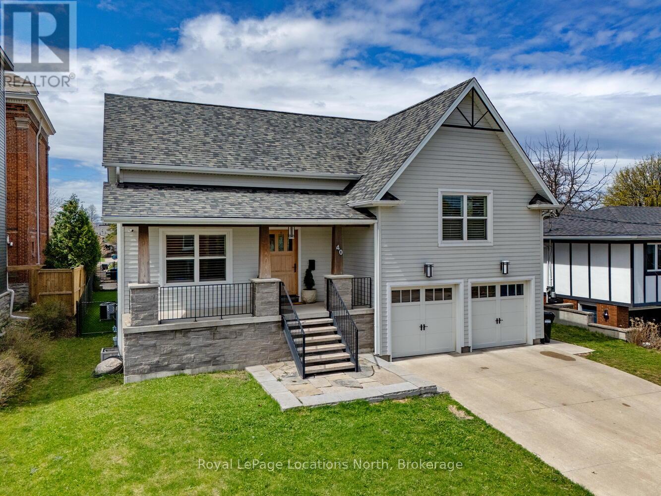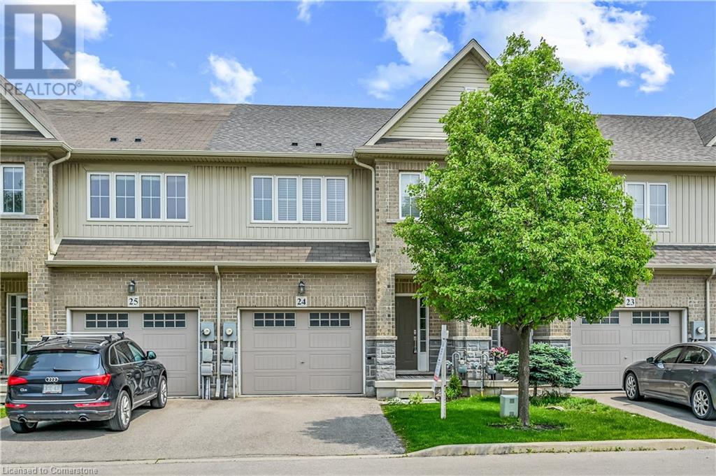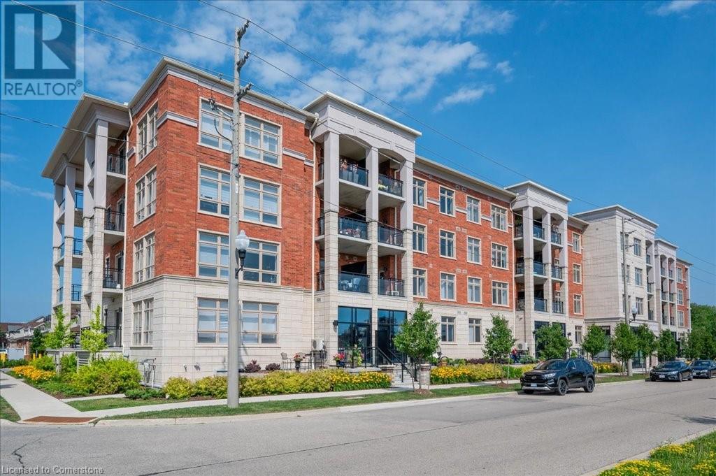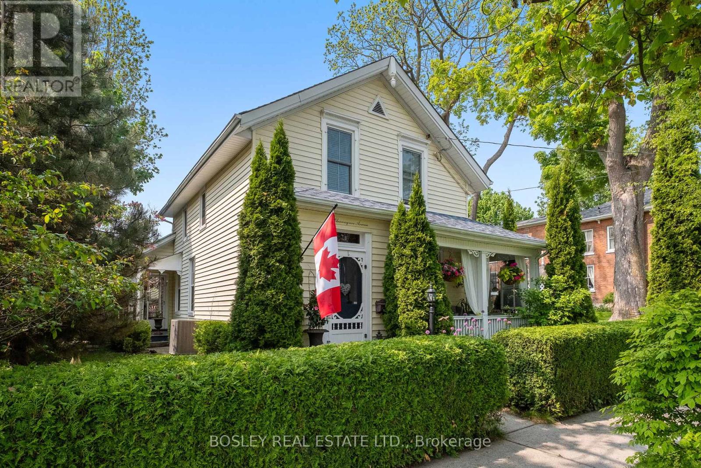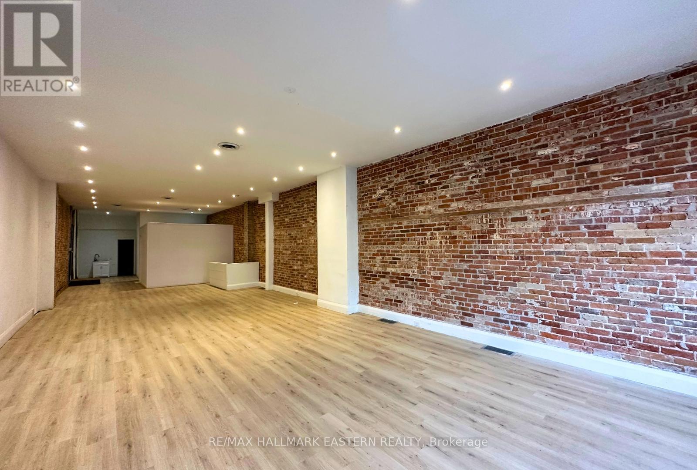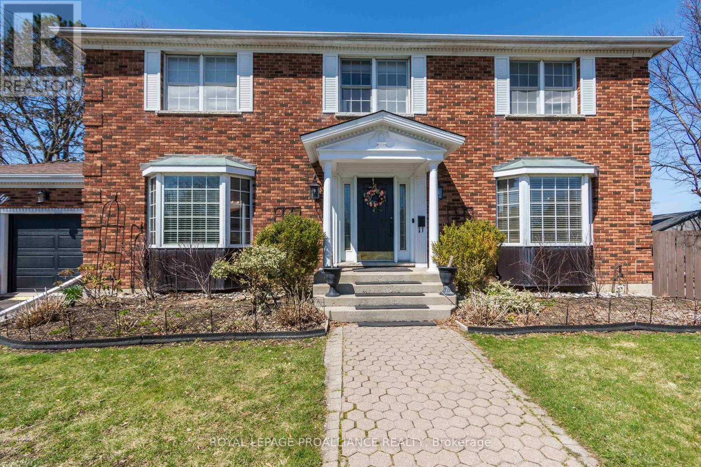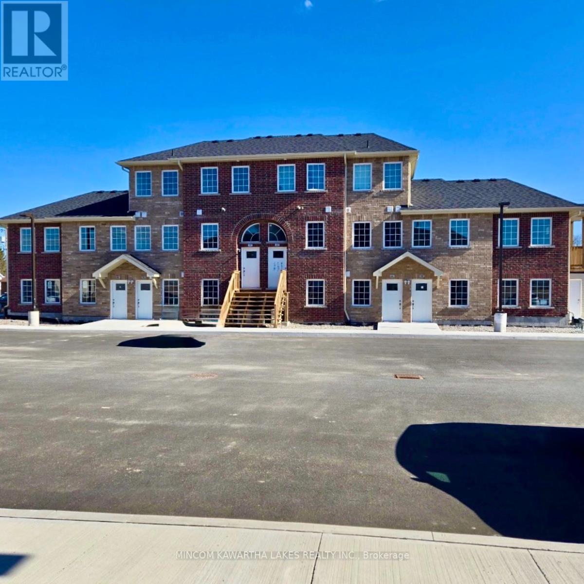382386 Concession 4 Ndr
West Grey, Ontario
Discover your serene retreat in the heart of rural West Grey with this beautiful 3-bedrm bungalow, nestled on a peaceful sideroad between Hanover and Durham. Enveloped by a private, picturesque 1.8-acre lot, this charming property invites you to unwind with frequent wildlife sightings and ample space to roam and explore. Step inside to a warm and welcoming main level, where a bright living area bathes in natural light, complemented by a modern, fully equipped kitchen perfect for cozy family meals. Three comfortable bedrooms and a stylishly updated four-piece bathroom complete this inviting space. The lower level brims with potential, featuring a spacious family room, a rustic dry bar, and a convenient walk-up entrance ideal for a granny suite or versatile secondary living area. A two-piece bathroom, laundry facilities, and a cold room add practicality to this flexible space. Rest easy knowing thoughtful upgrades ensure lasting comfort, including newer windows (2014), a sturdy roof (2016), refreshing air conditioning (2015). For outdoor lovers and hobbyists, this property is a dream come true. Two detached garages offer endless possibilities: the first, a 16'4" x 24' space with hydro, a 240-volt outlet for welding, and a lean-to for extra storage; the second, a 12'6" x 20'6" garage with hydro and a solid concrete floor. Additional perks include a quaint bunkie for storage, a rustic outhouse, and an RV deck with a 30-amp hydro hookup for weekend adventures. Embrace the magic of country living, surrounded by towering pines, meandering rivers, and sparkling lakes, all while staying just 10 minutes from Durham and 15 minutes from Hanover for shopping, schools, and amenities. West Grey is the perfect backdrop for raising a family, igniting your sense of adventure, or simply savouring lifes quiet moments. Don't miss your chance to call this enchanting bungalow home, schedule a visit today and let the tranquillity of West Grey captivate you! (id:59911)
Century 21 In-Studio Realty Inc.
475 Kenora Avenue Unit# Lot 2
Hamilton, Ontario
Outside storage land available for lease inside Industrial Business Park in Hamilton. Total of 2 acres available, divisible down to 1 acre parcels. Quick access to highways and good connectivity to commercial amenities. Zoning is M5 which provides for a wide use of outside storage requirements. (id:59911)
Colliers Macaulay Nicolls Inc.
1 A Crawford Street
North Huron, Ontario
Welcome to this solid bungalow that perfectly blends comfort and functionality! Situated on a large lot, this inviting home offers main floor living for ease and convenience. The open concept design seamlessly connects the spacious living area to the efficient kitchen, making it ideal for entertaining and family gatherings. Venture downstairs to discover a finished basement that features a generous rec room, perfect for games and relaxation, complete with a stylish bar for hosting friends and family. Additionally, there's a soundproof office, providing a quiet space for work or study. Step outside to the great BBQ patio, conveniently located off the dining room, where you can enjoy alfresco dining and summer gatherings. The property also boasts a two-car attached garage, ensuring ample space for vehicles and storage. This bungalow is truly a gem, combining modern amenities with cozy living in a fantastic location. Don't miss the chance to make this home your own! (id:59911)
RE/MAX Land Exchange Ltd
Lot 21 Bellehumeur
Tiny, Ontario
Build your dream home or cottage in this beautiful location just steps to Georgian Bay. Large building lot (79.97 feet x 152.94 feet) located in a quiet and peaceful neighborhood with a mix of year round and seasonal properties. Services available at the street including municipal water, gas and hydro. Just a short walk to several gorgeous beaches and local marina. A short drive to local amenities including shopping, restaurants, beaches, golf and so much more! Just a 1.5 hour drive from the GTA (id:59911)
RE/MAX Georgian Bay Realty Ltd
40 West Street
Collingwood, Ontario
Stylish, Custom-Built Raised Bungalow in Trendy Downtown Collingwood! Looking for a high-quality home in the heart of town? Discover this beautifully crafted, custom built raised bungalow, located on the vibrant & emerging West St. Almost 2500 sq ft of beautifully finished space! Thoughtfully designed by a renowned local builder & impeccably decorated, this home blends modern luxury with practical living. Boasting 3 spacious beds plus den & 2.5 baths, the open-concept layout offers 10-foot ceilings, engineered hardwood flooring, & LED lighting throughout. The designer kitchen features sleek stone countertops, premium Jennair stainless steel appliances, including a built-in drawer microwave, & steam oven, & opens onto a bright living & dining area anchored by a striking three-sided peninsula gas fireplace. Enjoy seamless indoor-outdoor living with dual sliding doors that lead to a tiered cedar deck & elegant stone patio. The private, lofted primary suite is a true retreat, accessed via a floating staircase with stainless steel & glass accents. The suite includes a luxurious ensuite with a no-door glass shower, rainhead, double vanity, separate water closet, & a custom dressing area with pocket door access. The fully finished lower level adds two more generous beds with large windows, a stylish 5-piece bath, huge mechanical room & plenty of extra storage areas, as well as a spacious laundry room with custom cabinetry & Whirlpool appliances. The oversized 19 x 30 garage features upper-glass panel doors, inside entry to both levels, & ample space. Can fit 3 cars!! The home offers more storage with built-in shelving in the HVAC room. Mechanicals include a 96% efficient forced-air gas furnace, A/C, & HRV system. Set on a manageable lot with a double concrete driveway, this low-maintenance gem is just steps from Sunset Point, Georgian Bay, & the charming downtown core full of restaurants, shops, pubs, & entertainment. Book your tour now, Collingwood living at it's best! (id:59911)
Royal LePage Locations North
2490 Old Bronte Road Unit# 613
Oakville, Ontario
Luxury condo featuring a bright and spacious layout with stunning southwest views. This beautifully designed unit offers an open-concept upgraded kitchen with granite countertops and modern finishes throughout. Enjoy a functional floor plan with generous living space, ideal for both everyday living and entertaining. Floor-to-ceiling windows provide plenty of natural light and showcase the scenic views.Building amenities include a rooftop deck/garden, fully equipped gym, party/meeting room, secure bike storage, BBQs allowed, visitor parking, and more. Conveniently located close to shopping, restaurants, public transit, parks, and major highways. A perfect opportunity for first-time buyers, downsizers, or investors seeking luxury and convenience in the heart of Oakville. (id:59911)
RE/MAX Escarpment Realty Inc.
170 Palacebeach Trail Unit# 24
Hamilton, Ontario
Welcome home! Step into this example of modern living in this magnificent multi-level townhome, offering a refined blend of comfort and sophistication. Nestled in the thriving community of Stoney Creek, this gem boasts three bedrooms and two and a half bathrooms, including a spacious primary bedroom that promises serenity and privacy. Spacious open concept living area includes a natural gas fireplace, a wisely designed kitchen with island and loads of cupboard space, a generous dining area with convenient sliding doors leading to the back deck and fully fenced yard. Primary bedroom located on its own PRIVATE level with large walk in closet and 3 pce ensuite. Prepare to be captivated by the contemporary touches throughout the home, including 2 secondary bedrooms, bedroom level laundry and a 4 pce bath with jetted tub perfect for unwinding after a long day. Recently partial roof update in (July 2023). The warm and spacious interiors invite you to decorate and turn each room into a reflection of your personal style. Parking woes begone! This property includes ample parking space, plus attached garage with inside entry to foyer. Lots of visitor parking too! The charming, peaceful neighborhood not only enhances the tranquil feel of the home but also provides a safe, welcoming environment for both individuals and families. This home is not just about the aesthetics; it's also about convenience. A short journey brings you to major shopping havens like Costco Wholesale and Metro Winona Crossing, making your daily errands effortless. For those who treasure the outdoors, the nearby Fifty Point Conservation Area offers a breathtaking landscape for picnics, hikes, and weekend adventures. Offering a perfect blend of beauty, convenience, and nature's charm, this townhome is a rare find in a sought-after locale. It's more than just a home; it's a lifestyle waiting to be cherished (id:59911)
Royal LePage State Realty
195 Commonwealth Street Unit# 304
Kitchener, Ontario
Ready and willing to experience the best of condo lifestyle living? From the moment you walk in, this stylish and spacious and modern 2-bedroom, 2-bathroom apartment will make you feel at home in the bright, open-concept layout designed for both functionality and relaxation. The huge inviting living room boasts an abundance of natural light walks out to an 85 Sq Ft private Balcony with Glass railing that overlooks the Park & the beautiful Williamsburg Town Centre - perfect for enjoying your morning coffee or evening unwind. The stylish Eat-in Kitchen allowing to formalize a separate Dining room comes equipped with Granite countertops and Stainless appliances. Both bedrooms offer generous space and comfort, with the primary featuring a full Ensuite bath and ample closet space. Enjoy all the perks of condo living including in-suite Laundry, underground Garage owned Parking, secure Entry, Exercise room, Bike storage and a modern Party room for all your family celebrations. Situated in a highly sought-after location, this residence provides exceptional accessibility. Convenient location close to all major amenities: Sunrise Centre, Expressway, restaurants, shopping, schools, transit, parks and more. Great layout, key vibrant location, nice curb-appeal and well-managed building – anyone appreciating quality urban living, will not be disappointed. (id:59911)
Peak Realty Ltd.
38 Bloomsgrove Avenue
Port Hope, Ontario
Welcome to this beautifully maintained circa 1878 residence, ideally situated on one of Port Hopes most beloved historic, tree-lined avenues. Just a short walk to the vibrant downtown core, with its boutiques, restaurants, and cafes, as well as the prestigious Trinity College School, this exceptional property blends timeless character with modern convenience. Step onto the inviting front porch the perfect place to enjoy your morning coffee and into a home that exudes warmth and charm. Inside, you'll find a spacious, light-filled living room with a cozy gas fireplace, ideal for relaxing evenings. The large dining room offers ample space for entertaining, while the adjacent den or office is perfect for working from home or curling up with a good book.The updated kitchen features sleek stainless steel appliances and a convenient walkout to the private, beautifully landscaped backyard. Here, you'll find a generous deck with pergola perfect for summer gatherings as well as garden sheds and an incredible bonus: a detached, fully outfitted studio/office space that offers endless possibilities for creatives or remote professionals. With three bedrooms and two bathrooms, this centrally located home offers comfort, space, and flexibility for families or down sizers alike. Lovingly cared for and full of character, this residence delivers a wonderful lifestyle in one of Ontarios most charming and historically preserved small towns. If you've been searching for a move-in-ready home in a welcoming, picturesque community, this is it. (id:59911)
Bosley Real Estate Ltd.
426 George Street N
Peterborough Central, Ontario
Do you have a business or looking to start one ! This commercial space is located downtown Peterborough and offers 1350 square feet, newly renovated and offer beautiful high ceilings, new pot lights, a 2 pcs bathroom. High traffic area and great potential for your business. Ideal space for offices, retail store, coffee shop and much much more. Ready to move in anytime. Serious inquiries only. (id:59911)
RE/MAX Hallmark Eastern Realty
20 Hope Crescent
Belleville, Ontario
Welcome to the perfect home for a growing or large family! This beautifully maintained 4-bedroom, 4-bathroom residence offers an ideal blend of space, comfort, and functionality. Step into a grand foyer that leads to a spacious main floor featuring a bright living room with a gas fireplace, a sun-soaked sunroom, a formal dining area, and a large kitchen with a breakfast nook overlooking the cozy family room also complete with a gas fireplace. The primary suite is a true retreat, offering a walk-in closet and a luxurious 5-piece ensuite with a soaker tub. The finished basement adds even more living space, with a recreation room, family room with fireplace, home gym or craft room, and a 2-piece bathroom perfect for entertaining or relaxing with the family. Enjoy summers in your private backyard oasis, complete with a kidney-shaped in-ground pool and an in-ground sprinkler system that keeps the fenced, pie-shaped lot green and vibrant. Additional highlights include a newer furnace and central air conditioning (June 2020), newer gas water heater (2020),updated electrical panel (2020), newer pool heater (2021),liner, (2022)pump, (2024). Kitchen completely remodelled with granite counter top, two built in wall ovens and 6 burner gas cook top (2021),epoxy garage floor and garage doors (2024). Too many to list, see feature sheet for more details. A convenient location less than 1 km from elementary and high schools, Mary Ann Sills Park & Track, and just 15 minutes to CFB Trenton. Don't delay see this one today!! (id:59911)
Royal LePage Proalliance Realty
101 - 50 Maple Avenue
Asphodel-Norwood, Ontario
Welcome to Mill Pond Villas Carefree Living in the Heart of Norwood. Discover the charm of small-town living in this modern 2-bedroom, 1-bathroom main-floor condo, ideally located in the quiet and friendly village of Norwood. Whether you're a first-time homebuyer or looking to downsize into retirement, this condo offers the perfect blend of comfort, convenience, and community. Step inside to find a spacious, modern kitchen complete with stainless steel appliances, a breakfast bar, and an open-concept layout that flows seamlessly into the bright and inviting living room. The primary bedroom features a walk-through closet, direct access to the bathroom, and scenic views of peaceful farmland just beyond your window.Enjoy main-floor accessibility with no stairs and a low-maintenance lifestyle that gives you more time to enjoy what matters. Just steps away, you'll find a local recreation centre, walking trails, and the calm, neighbourly atmosphere Norwood is known for. This is more than just a condo it's a place to call home. (id:59911)
Mincom Kawartha Lakes Realty Inc.
