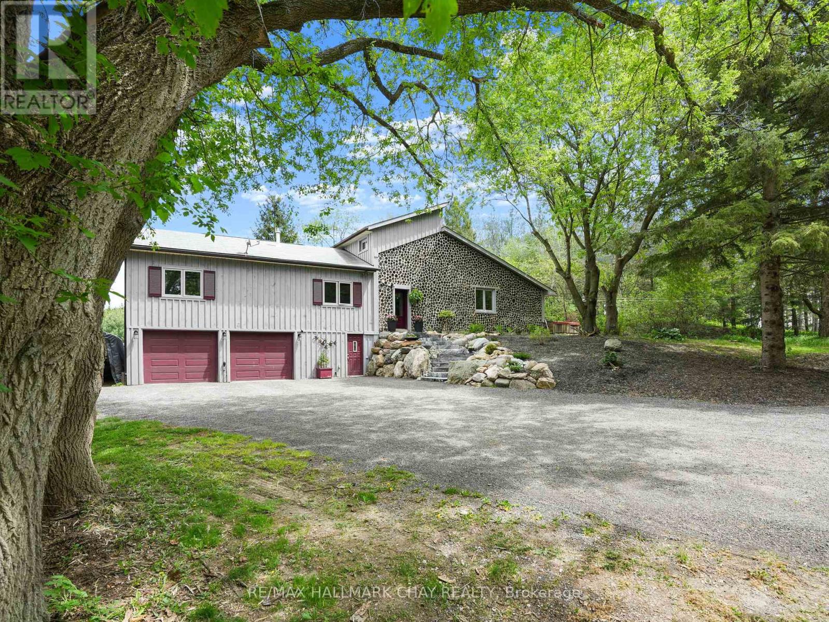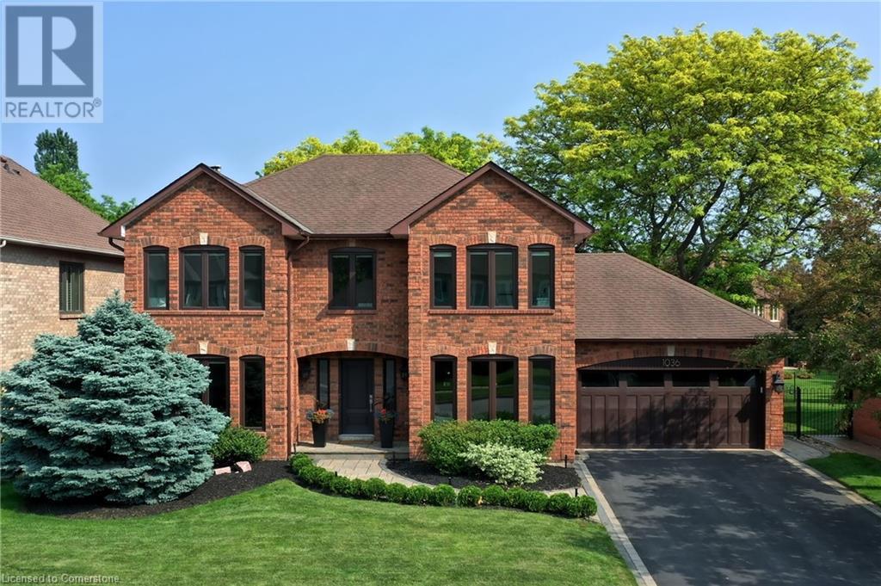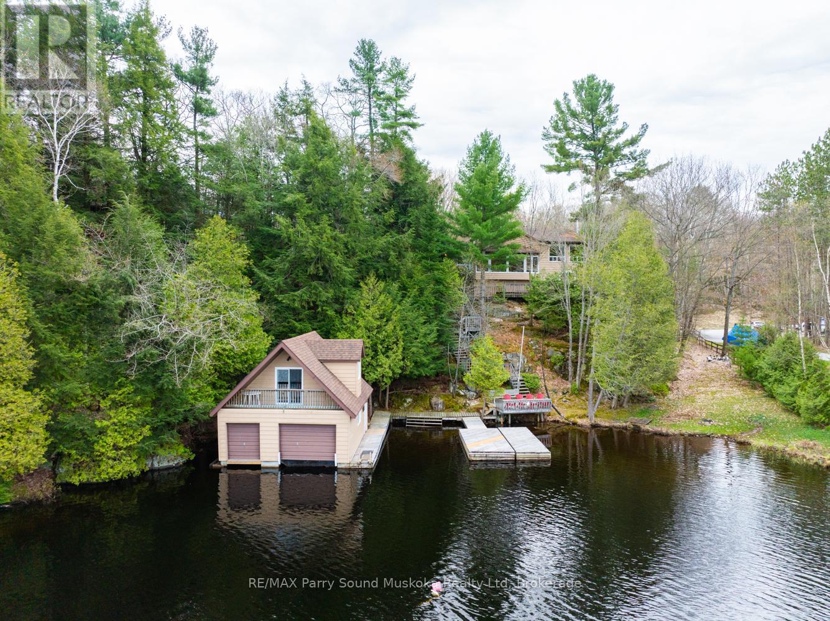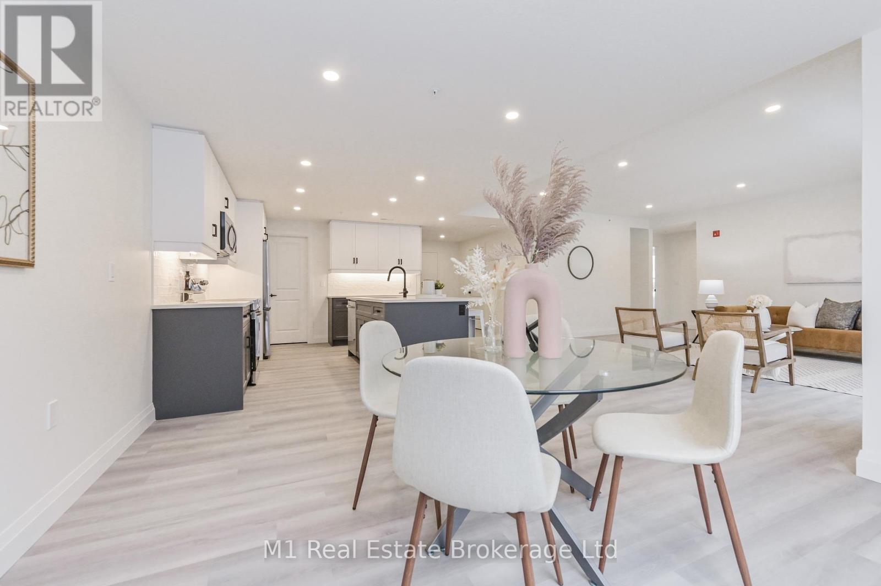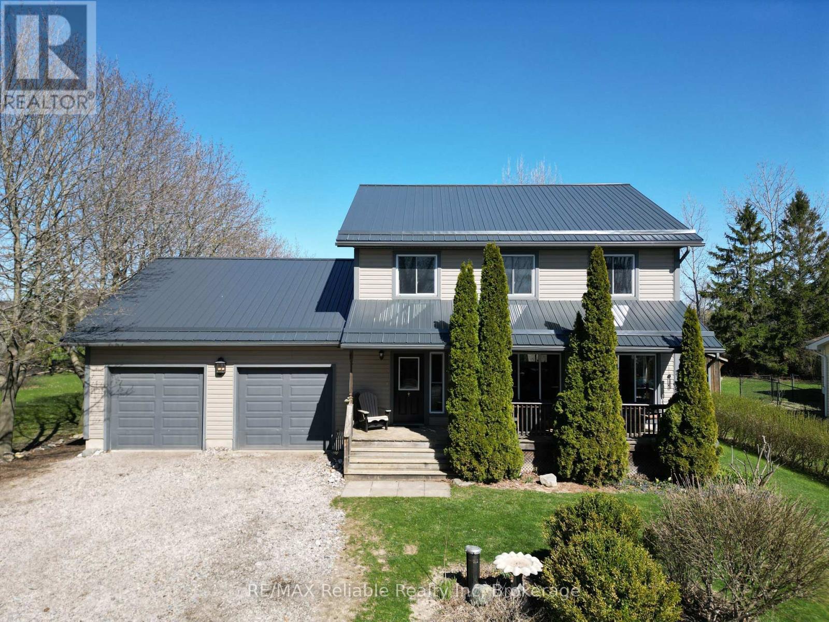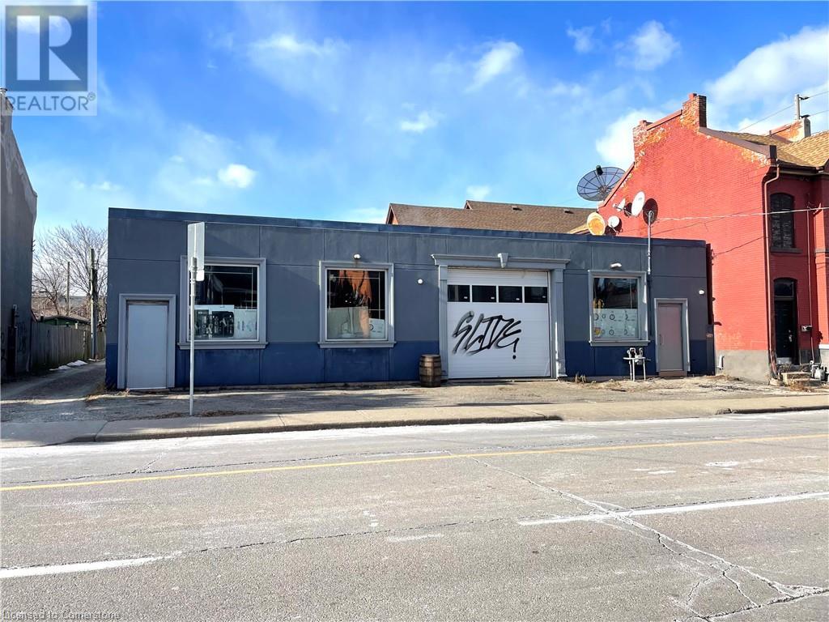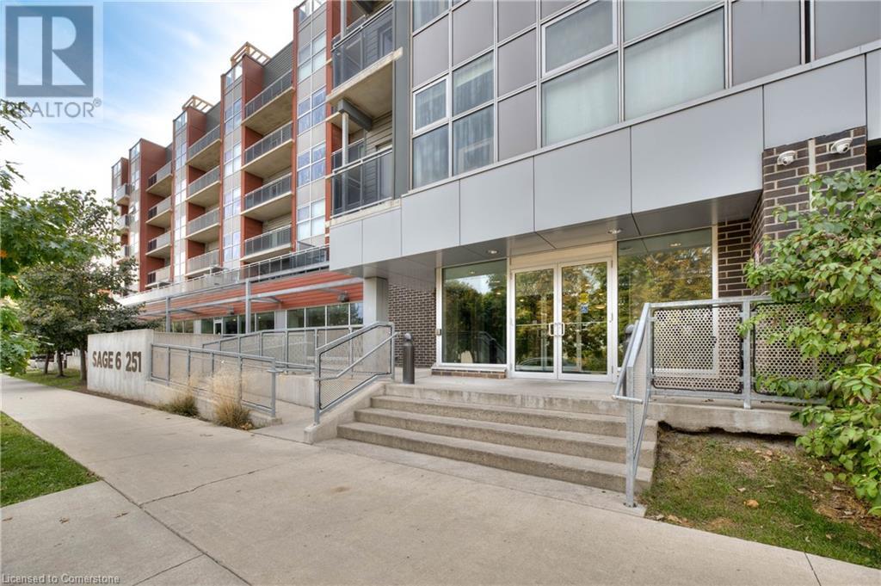1404 - 3200 William Coltson Avenue
Oakville, Ontario
Turn-Key Luxury Living in Joshua Meadows Fully Furnished, Fully Upgraded 1-Bedroom PENTHOUSE Condo with one underground parking. This stunning 1-bedroom condo offers a rare opportunity for executive renters seeking turn-key luxury, just bring your suitcase! Every detail has been thoughtfully curated, with premium upgrades throughout. The open-concept layout features modern luxury vinyl flooring, custom cabinetry, quartz countertops, high-end stainless steel appliances and custom built-ins. Whether you're relaxing in the designer-furnished living room or cooking in the fully equipped kitchen, this home is ready for immediate enjoyment. From the bed to the couch to the cutlery, everything is included. Enjoy the evening sunsets from the west-facing balcony and unwind in a bedroom that offers both comfort and style. Additional features include in-suite laundry, a security system, and optional second underground parking & optional storage locker. Located in a modern building with upscale amenities such as a rooftop terrace, concierge, fitness centre, games room, and party room, this condo is perfect for professionals seeking a stress-free lifestyle. All this in one of Oakville's most vibrant communities, with close proximity to shopping, dining, parks, highway access and public transit. Just move in and enjoy. (id:59911)
RE/MAX Aboutowne Realty Corp.
2043 Concession 5 Road
Adjala-Tosorontio, Ontario
Welcome to a truly unique and heartwarming home, tucked away on a serene 10-acre property surrounded by a mix of soft and hardwood trees and peaceful forested trails. Set back from the road for ultimate privacy, this one-of-a-kind residence radiates charm, warmth, and a sense of love the moment you arrive. Offering ample living space, you cannot help but appreciate the beautifully updated kitchen, where you can picture entertaining friends and family. The kitchen opens to a. lovely family room, where you can picture warm cozy nights by the wood stove. The main floor features another living space as well as a massive primary bedroom, with ensuite bath, offering the perfect retreat after a long day. Out back you will find a deck, with beautiful views of your back yard. As you walk towards the back you will find trails throughout, leading to your very own Sugar Shack! Nestled in a welcoming community that shares access to beautiful nature paths, this home isn't just a place to live its a lifestyle. This peaceful retreat has all the benefits of rural living, without sacrificing convenience as it is 10 minutes from Highway 9 with quick, convenient access to the GTA! Features: Kitchen, Living Room and Front Entrance Renovated in 2016. Bamboo Hardwood Flooring Installed throughout. Upstairs Bathroom Renovated 2024. Front Outdoor Landscaping/Steps Installed 2023. Addition Above garage, Including Bedroom and Bathroom Added in 2018. (id:59911)
RE/MAX Hallmark Chay Realty
17 Windsor Avenue
Fort Erie, Ontario
Looking for a relaxing getaway retreat? Don't want to fight highway traffic but long for the serenity of cottage living all year round? Have we got the perfect solution for you! Welcome to 17 Windsor Avenue, Fort Erie, steps away from Waverley Beach and Lake Erie living at its best! Unwind on the spacious front porch and enjoy your morning coffee surrounded only by the sound of the birds and the smell of the water calling to you. Nothing to do in this completely updated 1922 home but move in and enjoy the beach this summer. From the freshly painted welcoming great room with its neutral palette in which to enjoy time with family and friends to the spacious kitchen with ample counterspace and stainless steel appliances. Strategically placed pot lights, luxury laminate flooring, solid interior doors and 4 baseboard throughout are just some of the tasteful finishes to enjoy. Main floor bathroom with new toilet, vanity, exhaust fan, PEX waterlines and so much more. Mudroom/laundry with access to the backyard oasis. Step outside to the covered hot tub that can be enjoyed in any season. Corner covered deck on which to dine al fresco or enjoy a glass of wine and relax. Cute garden/potting shed for storage. Back inside, the widened staircase takes you upstairs past a large picture window offering lake views to a huge primary bedroom with raised ceiling, ensuite bath with new vanity, toilet and glass shower. Second bedroom enjoys the lovely backyard views. This home has had everything done to make lake living easy and enjoyable. Updated plumbing, wiring, breakers, receptacles. 10 steel beam across centre of house to increase structural integrity. New drywall, updated insulation, A/C (2022) contact listing agent for complete list! Was licensed for short term rental in the past. Great full-time residence or weekend getaway - your choice! Quick closing available! (id:59911)
Royal LePage NRC Realty
153 Limeridge Road W Unit# 4
Hamilton, Ontario
Good starter end unit townhome on the Hamilton Mountain. The property is in need of repairs. Close to all major amenities. Sold 'as is, where is' basis. Seller makes no representation and/or warranties. (id:59911)
Royal LePage State Realty
1036 Masters Green
Oakville, Ontario
Refined traditional family home in the coveted Fairway Hills community in Glen Abbey. Surrounded by natural landscapes + adjacent to the world-renowned Glen Abbey golf course. This executive residence epitomizes modern elegance + refined comfort, offering a sophisticated lifestyle. Renovated w/a refined modern interior w/clean lines, expansive glazing + upscale finishes. Clever layout meets the needs of the modern buyer where principal living areas are connected, but sufficiently defined to provide privacy when desired. Statement feature wall with a contemporary open fireplace separates the dining room + living room & an open den provides a breezeway to the kitchen. Optimizing form + function the custom kitchen will appease the chef in the family with ample prep + cook space, top appliances, generous storage + an integrated table to enjoy meals together. The adjacent mudroom + laundry keep you organized. The main stairs are an architectural gem w/open risers + glass rails + partitions, creating a focal point while also allowing the natural light to flow through. Primary retreat w/double entry doors, expansive sleeping quarters, dressing room + extra closet + a lavish ensuite. The additional 3 bedrooms are generously sized + share the luxurious main bath. Finished lower expands the living space, featuring a cozy family lounge, a wet bar with connected games space and a bonus area that could function as a 5th bedroom + office with ensuite bath. Family sized with 4+1 beds & 3.5 baths. Rear yard expertly landscaped w/multiple stone lounges to accommodate family get-togethers + social events & beautiful framing gardens w/mixed tree canopy provided ample privacy. Offering tremendous curb appeal in a coveted Glen Abbey pocket, this upscale family home is an ideal choice. (id:59911)
Century 21 Miller Real Estate Ltd.
19 Macklaim Drive
Parry Sound, Ontario
DESIRABLE FAMILY NEIGHBOURHOOD in PARRY SOUND! Spacious Family Home 2678 sq ft, Boasts 4 bedrooms, 3 baths, Large living/dining area, Main floor family room w walk out to private & level yard, Convenient main floor bath & laundry, Kitchen features granite counters, generous cupboard space, Walk in pantry, Above average size bedrooms w walk in closets, Primary bedroom w 4 pc ensuite bath, Walk out to private deck, Updated laminate floors, New natural gas furnace 2021, Paved double wide parking for vehicles, boats, RV, 2 min walk to Public School, Mins to High school, Seguin River park, Enjoy Georgian Bay Beaches, Boating, Parry Sound Golf & Country Club, PRIME LEVEL YARD, Ideal for kids & pets to play, BBQ & dine on the sundeck, Relax in the hot tub overlooking treed setting, READY FOR YOUR FAMILY FUN! (id:59911)
RE/MAX Parry Sound Muskoka Realty Ltd
25 Bradley Road
Seguin, Ontario
Your own peaceful 29-acre haven with room to grow, roam and put down roots. Whether you're dreaming of a quiet family getaway or a full-time home base, this 5-bedroom, 3-bathroom property offers over 3,100 sq.ft. of updated, well-cared for living space. With views of the lake and wide open skies, it's the kind of place that instantly feels like your happy place. Inside, there's space for everyone: a bright and functional kitchen, a dedicated dining area, cozy living and family rooms and a sunroom that's just right for your morning coffee or a glass of wine at sunset. The high-ceiling basement gives you even more flexibility great for storage, a workshop or whatever else you've been imagining. Outside, there's room for all your plans (and your toys). A triple-car garage built in 2020 and a spacious Quonset hut mean there's no shortage of space for vehicles, gear or hobbies. Wander the trails, take in the fresh air, or simply enjoy the peace and quiet. This slice of paradise is all yours. plus, it's on a township-maintained road with bus service making it even easier for year-round living or family life. Thoughtfully updated in 2020 and move-in ready, 25 Bradley Rd is more than a property its a fresh start, a chance to stretch out and a place to feel at home. (id:59911)
Royal LePage Team Advantage Realty
17 Tapatoo Trail
Seguin, Ontario
Welcome to your next chapter on Otter Lake, one of the most sought-after lakes in the Parry Sound area. This fully winterized 3-bedroom, 2-bathroom cottage (or year-round home, if that's your vibe) sits on 253 feet of clean, classic shoreline with an extensive dock system ready for your boat, your coffee, or both. Inside, you've got a warm and inviting living space anchored by a wood-burning fireplace, where stories get told and memories get made. Outside? A 2-slip wet boathouse with a bunkie above it that's just begging for friends, grandkids, or a quiet escape with a good book and a glass of wine. You're just 2 hours from the GTA and 15 minutes to Parry Sound, but it'll feel like a world away once you're here. Otter Lake is known for its clear waters, full-service marina, and kilometres of boating all at your doorstep. Whether you're looking for a summer getaway, a winter escape, or your forever cottage, this one checks every box. (id:59911)
RE/MAX Parry Sound Muskoka Realty Ltd
104 - 99b Farley Road
Centre Wellington, Ontario
The AZURE layout (1439 Square Feet) at 99B Farley Rd. This remarkable offering includes one underground parking spaces, a spacious storage locker, and balcony basking in the southern exposure. This condo epitomizes luxury with its high-quality finishes, featuring elegant quartz countertops throughout, stainless steel appliances, a washer and dryer for your convenience, and an eco-friendly Geothermal climate control system, among other premium amenities. The sought-after Azure layout showcases two generously sized bedrooms, the primary with its own ensuite bathroom and walk-in closet. Worried about downsizing? Fear not, as this unit provides ample space (1439 sqft) with its open concept kitchen, dining room, and living room, pantry and laundry room. It's the perfect blend of comfort, style, and quality, ensuring that you can live your best life without compromise. Don't let this opportunity slip through your fingers! Make 99 Farley Road your next home and embark on a journey of luxury and comfort. Upgrades Include: Pot Lights Throughout, under mounted lights in the kitchen, two tone cabinets, black hardware / fixtures. (id:59911)
M1 Real Estate Brokerage Ltd
77504 Melena Drive
Central Huron, Ontario
MOVE-IN-READY LAKEVIEW HOME NEAR BAYFIELD!! Beautiful 4+ bedroom, 3 bathroom home(2005) being offer by the original owners. As soon as you enter the front door, you get the feeling of "openess" with views of breathtaking Lake Huron from most rooms. Spacious kitchen w/island, butcher-block counters, appliances, & patio doors leading to rear deck. Tasteful wood accents thru-out the interior. Large living room, office, foyer, laundry/3 piece bathroom combo complete the main level. Up we go to the 2nd floor featuring 4 bedrooms & a roomy 4 piece bathroom. Remodelled basement apartment with kitchen & stainless appliances, bedroom, office & 4 piece bathroom. Low-maintenance exterior. Brand new metal roof. Drilled well(2021). FANTASTIC COVERED VERANDA WITH VIEWS OF THE LAKE! Natural gas heating. Attached double garage plus storage shed at rear of property. Approximately 2,800 finished sq.ft. Mature trees & landscaping. Short walk to beach access. Paved municipal road. Short 5 minute drive to Bayfield's downtown & marina. Bluewater Golf & Country Club just a short golf cart-drive away. 15 minutes to Goderich. AFFORDABLE ALTERNATIVE FOR LAKEFRONT LIVING WITH TONS OF SPACE INSIDE & OUT! (id:59911)
RE/MAX Reliable Realty Inc
249 John Street N
Hamilton, Ontario
2400 sq.ft block garage situated in the heart of downtown, surrounded by condominium and residential developments. H District - Community Shopping and Commercial Etc. Zoning permits a wide variety of both residential & commercial uses. Recent upgrades incl. electrical, plumbing rough-in for 3 washrooms, rooftop high efficiency HVAC unit, drive in door & front windows. C. 1968 garage. (id:59911)
Judy Marsales Real Estate Ltd.
251 Hemlock Street Unit# 301
Waterloo, Ontario
Exceptional Investment Opportunity! This fully furnished 2 bedroom, 2 full bathroom unit at Sage Condos offers a prime location just minutes from Wilfrid Laurier University and the University of Waterloo, making it an ideal opportunity for parents of students or savvy investors. Spanning 698 sqft, the unit features stainless steel appliances, granite countertops, and in-suite laundry. Residents enjoy a range of amenities, including bike parking, a rooftop patio and garden, party room with games, fitness center, and two private meeting or study rooms. With easy access to public transit and nearby plazas, restaurants, banks, and libraries, this property provides everything needed for comfortable, student-friendly living. (id:59911)
Chestnut Park Realty Southwestern Ontario Ltd.
Chestnut Park Realty Southwestern Ontario Limited

