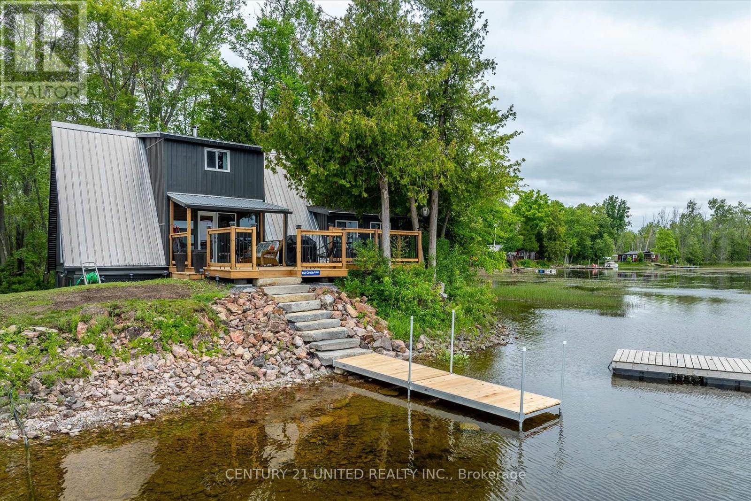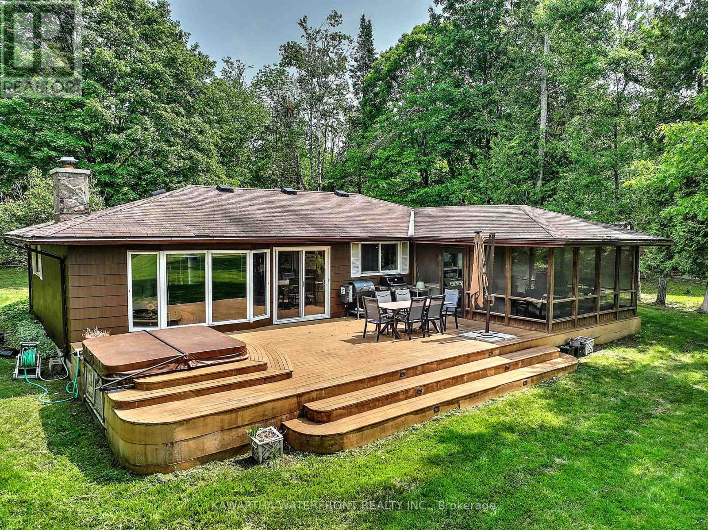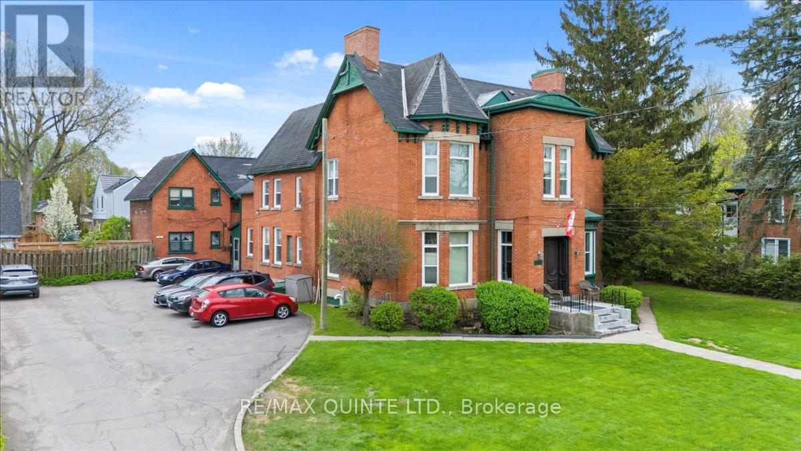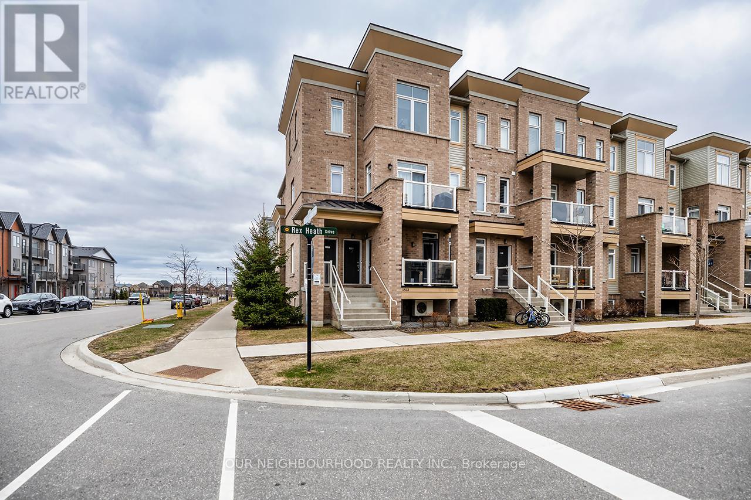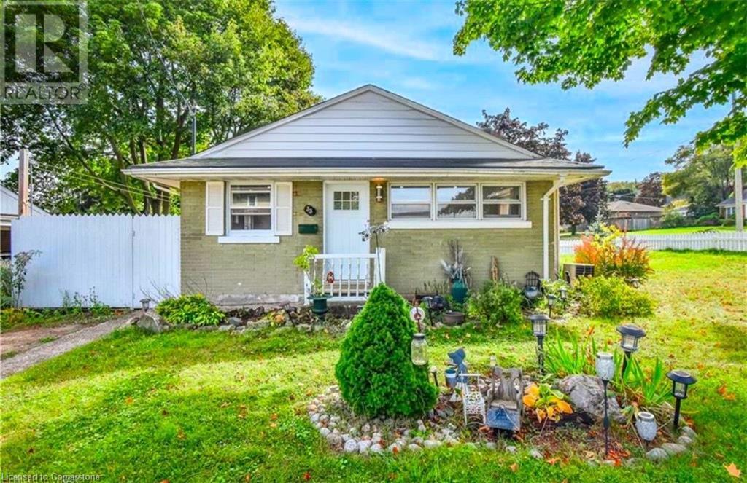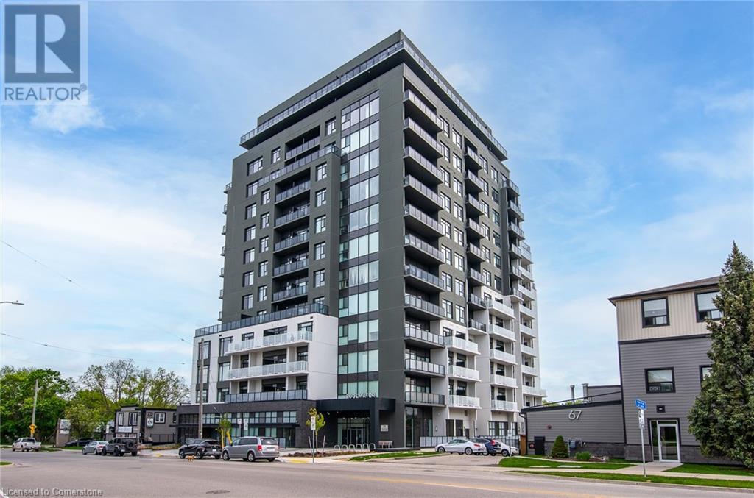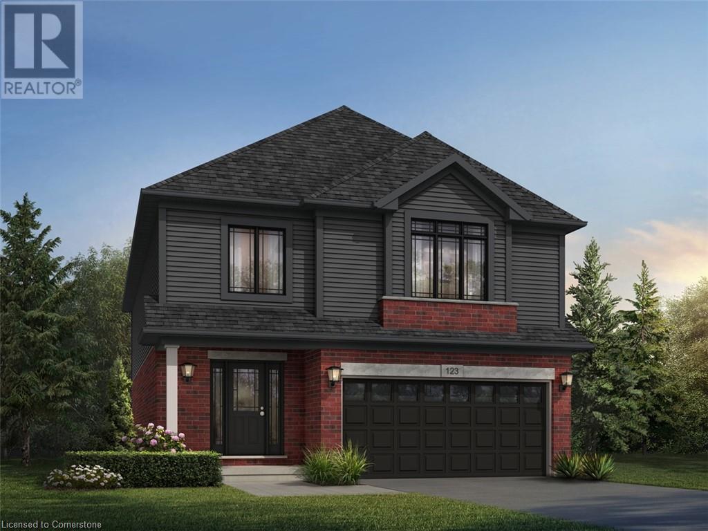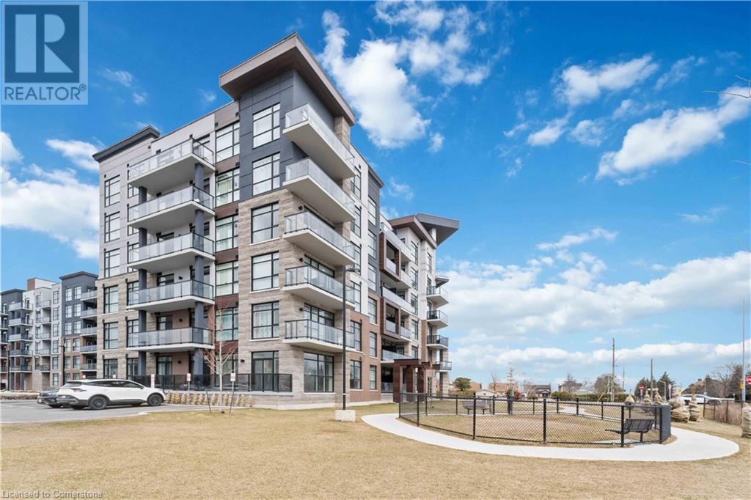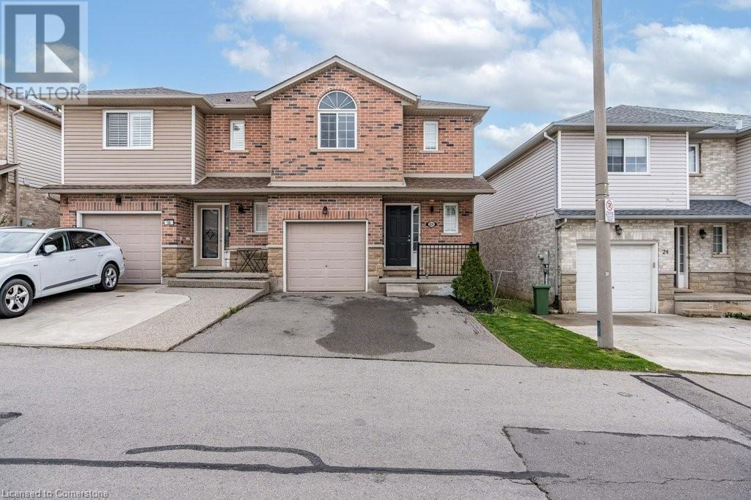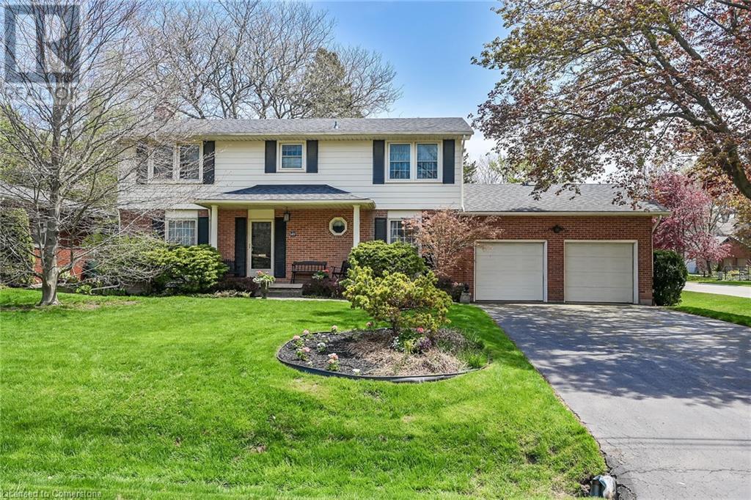168 Christie Lane
Centre Hastings, Ontario
Welcome to 168 Christie Lane on beautiful Moira Lake just south of Madoc! Fantastic opportunity to get into the cottage market with this nicely updated and charming property. Situated on just under an acre and with roughly 300 of waterfront, there's space to both play and kick back. Lets start with the cottage! Who doesn't love an A-frame? Modern looking on the outside, bright, crisp and inviting on the inside, my kind of cottage! Beautiful pine tongue throughout, wood floors and lots of natural light. The main level offers a large living area with a cozy woodstove, an eat-in kitchen area, a bonus family area, an updated 3-PC bathroom and multiple views of the lake. There's a walkout from the living area to a newly built deck featuring multiple seating areas, stone steps down to the lake and one heck of a panoramic view! Back inside and upstairs, the cottage offers three cozy bedrooms to help give everyone their own space, with tongue and groove on display again. Approx. 1070 square feet of interior living space inside, and a great vibe! Updates include tongue and groove, some windows, insulation, woodstove, eco-friendly toilet, exterior siding, electrical panel and some wiring, some plumbing, deck, dock and shed. Whew! Now for outside. Nestled on a fairly private lot featuring mature trees and a natural rock shelf. The newly added deck area provides a great area to cook, entertain or just relax while you take in the sunrise with a morning coffee. Its beautiful! There's space for the kids to play, and the shoreline is gently sloping with some rock areas to help the kids explore. You wont believe the wildlife in the immediate area, offering the kids a great opportunity to stay outside! There's even a great firepit area overlooking the lake, just to top it all off! Moira Lake is well known for its fishing, with an abundance of muskie, pickerel, large and smallmouth bass and walleye. Boat friendly and up to 50 feet deep in certain parts! (id:59911)
Century 21 United Realty Inc.
32 South Fork Drive
Kawartha Lakes, Ontario
This Balsam Lake four season cottage has many attributes that make it ideal for family gatherings. The property is level and large at just under one acre in size with an expansive waterside lawn that is perfect for outdoor activities. The shoreline is sandy and wade-in, and its south-west exposure ensures all-day sun, while its location in a bay provides good protection from wind, waves and boat traffic. The cottage has a very spacious and open living, kitchen and dining area, with a wood burning granite fireplace as a centrepiece. A walk-out from the living room leads to a large deck with a spa and a screened room for outdoor dining and evening gatherings. There are four spacious bedroom, two updated bathrooms and laundry facilities. Outside are a single detached garage and a waterside storage shed. Services and shopping in Coboconk and Fenelon Falls is within an easy drive. The property is being sold turn-key with most furniture and furnishings included, and a short closing is possible. (id:59911)
Kawartha Waterfront Realty Inc.
159 George Street
Belleville, Ontario
Here is a 6 unit multiplex on a large lot in the Old East Hill neighborhood. The building has undergone significant upgrades with new windows throughout the main building. There are 5 apartments in the main building and a 2 story carriage house in the rear. Each of the apartments has lots of character and many could raise rent substantially on turnover. viewing of common area only until an accepted offer subject to inspection in place. The gas boiler is 12 years old and in good condition. (id:59911)
RE/MAX Quinte Ltd.
1817 Rex Heath Drive
Pickering, Ontario
Bright, modern, and stylish this elegantly designed end-unit townhouse in North Pickering is a must-see! Featuring 9 ft ceilings throughout the main floor and foyer, this sun-soaked home showcases true pride of ownership and is perfect for first-time buyers. Enjoy carpet-free living with no neighbours above or below and sleek, contemporary finishes throughout. The open-concept layout offers a modern kitchen with a breakfast bar that flows effortlessly into the light-filled living and dining areas. You'll love the high-quality laminate flooring, pot lights, fresh paint, updated fixtures, stylish backsplash, and newer A/C.Step out from the dining area onto a spacious covered patio perfect for your morning coffee or evening unwind. Bonus: this home includes two private parking spaces for your convenience.Located just steps from Pickering Golf Club, scenic conservation areas, top-rated schools, parks, and Pickering Town Centre. Commuting is a breeze with easy access to public transit, the Pickering GO Station, Highway 401, and a short drive to the 407.This is the one you've been waiting for! (id:59911)
Our Neighbourhood Realty Inc.
1137 Highway 6 Highway
Mar, Ontario
INVESTOR ALERT! Unbeatable Commercial Property Deal on Provincial Highway! CASH COW POTENTIAL! Seize this incredible opportunity to own a massive commercial lot with phenomenal exposure directly on a provincial highway. The potential is limitless, with mixed zoning ideal for a retail business upfront and residential living on the property. Possibility to sever. Why This is a Must-Buy: Unbeatable Price: Owner ran out of funds to continue the project and needs to sell FAST. This is your chance to acquire a property significantly below market value. Prime Location: Located directly on a provincial highway, guaranteeing high visibility and constant traffic. Massive Potential: Whether you envision retail, residential, or mixed-use development, this lot can accommodate your dreams. Severance Potential: Explore the option of severing the lot to maximize your investment and unlock even more value. Immediate Cash Flow Opportunity: With the right vision, this property is a cash cow waiting to be milked! Important Considerations (Sold As Is): Provincial Officer's Order: Please be aware there is a provincial officer's order on the property. Study Required: An estimated cost of approximately $30,000 is anticipated for the necessary studies related to the order. Your Due Diligence is Key: This property is being sold as is. While we're confident in its immense potential, we strongly advise all interested buyers to conduct their own thorough due diligence. Investigate the provincial officer's order, confirm severance possibilities, and explore all potential uses. Don't miss out on this rare chance to acquire a high-potential commercial property at an unbelievable price! Act Fast! This deal won't last! Contact us today to learn more… (id:59911)
Coldwell Banker The Real Estate Centre Brokerage
186 Jacob Street E
Tavistock, Ontario
This modern and extensively upgraded four-bedroom home in Tavistock combines style, comfort, and functionality. Inside, the main floor boasts 9-foot ceilings, an open concept living area with upgraded kitchen featuring quartz countertops and a large pantry. Upstairs, you'll find 8-foot ceilings, spacious bedrooms, and a luxurious ensuite featuring a standalone tub and shower. The basement offers excellent potential with a 3-piece bathroom rough-in and wet bar rough-in. Outside, enjoy a 280 sq. ft. patio with a retractable privacy barrier and a 20’ x 4’ raised veggie garden on the sun-soaked south-facing side. The workshop-ready garage features upgraded outlets, a 240V 30A outlet, a workbench and tons or storage. Additional highlights include a smart Ecobee Premium thermostat, Google Nest Hello doorbell camera and a 3-stage whole home water filtration system, ensuring convenience and modern comfort. Nestled in a friendly and welcoming neighborhood, this home is surrounded by a charming small-town atmosphere, perfect for families and those seeking a peaceful retreat. Enjoy nearby parks, local amenities, and a strong sense of community, all while being within easy reach of nearby urban centers. (id:59911)
The Agency
33 Third Avenue
Cambridge, Ontario
Welcome to your beautifully renovated Galt West bungalow, where classic charm meets modern comfort. Sunlight pours through oversized windows onto heated floors in both spa-inspired bathrooms, while the open-concept main level flows effortlessly from inviting living and dining areas into a sleek kitchen ready for gatherings. Downstairs, a fully finished lower level—complete with private entry, full secondary kitchen, new doors, flooring and added insulation—offers endless possibilities for a home office, in-law suite or mortgage-helping rental. Year-round comfort is assured with new windows and water heater (2024), upgraded ductwork, electrical, plumbing and pot lights (2023), plus forced-air gas heat and central air. Outside, enjoy a low-maintenance, fully fenced yard and an attached garage with space for five vehicles. Ideally located just steps from Tait Street Public School, transit, parks, boutiques and cafés, this move-in-ready home comes fully furnished and offers flexible closing with immediate possession. (id:59911)
Duma Realty Inc.
71 Wyndham Street S Unit# 1106
Guelph, Ontario
Welcome to Edgewater - Luxury Living in the Heart of Downtown Guelph! Experience upscale urban living at one of Guelph's most sought-after condominium residences, Edgewater at 71 Wyndham Street South. this stunning 11th-floor suite offers breathtaking panoramic views of the Speed River and vibrant downtown Guelph, all from the comfort of your own home. Just 2 years new, this thoughtfully designed Tricar unit features a modern floor with plan that perfectly blends style and functionality. The stunning kitchen with waterfall quartz island, stainless appliances flows smoothly into the dining room and living area with fireplace. Just off the kitchen you'll find a private den, or office with double french doors. The spacious layout includes 2 generously sized bedrooms, each with its own private balcony. The primary suite boasts a full ensuite bath, while the second bedroom features a custom pocket door that transforms the bathroom, bedroom and hallway into a private retreat for guests. Step into a lifestyle of luxury with world-class amenities, including a guest suite, golf simulator, library, lounge, dining room with bar, expansive terrace, exercise room and more. This unit also comes with one paid parking space and a convenient storage locker. Located steps from Guelph's best art, culture, dining, shops, walking trails, and transit - this is truly the ultimate in downtown living. Don't miss your chance to live in one of Guelph's premier residences with everything the city has to offer right outside your door. (id:59911)
Peak Realty Ltd.
164 Benninger Drive
Kitchener, Ontario
Welcome to 164 Benninger Drive, Kitchener, a stunning pre-construction home in the highly desirable Trussler West community by Fusion Homes. This Camden A model offers an expansive 2,600 sq. ft. of thoughtfully designed living space on a premium 36’ walk-out lot, the last available opportunity of its kind in the neighborhood. This home features 4 spacious bedrooms, 2.5 bathrooms, and an optional main-floor bedroom with a private 3-piece bath, ideal for multi-generational living, a guest suite, or home office. The home comes with double-car garage & extended driveway offer parking for up to 4 vehicles. Inside, the open-concept main floor welcomes you with 9’ ceilings, a carpet-free layout, and a bright, modern kitchen outfitted with quartz countertops, premium cabinetry, and a large central island. The optional main-floor bedroom & attached bathroom offer flexibility for private living arrangements. Upstairs, the primary suite is a luxurious retreat with a spa-inspired ensuite and a walk-in closet, while the additional bedrooms are generously sized to accommodate a variety of needs. The walk-out basement not only brings in additional natural light but also opens up possibilities for a future in-law suite, recreation space, or custom finishing tailored to your lifestyle. To make this opportunity even more appealing, Fusion Homes is offering exclusive limited-time promotions for the first 3 buyers: enjoy $10,000 in free upgrades and a free appliance package that includes a fridge, 30” electric stove, dishwasher, and rangehood. (Please note: the free appliance package is only available for 2025 closings.) Custom floorplan modifications are available to truly personalize your new home, subject to drafting approval and applicable fees. Don’t miss your chance to own this final walk-out lot and create your dream home in a growing, family-friendly community. Schedule your appointment Today! (id:59911)
RE/MAX Twin City Realty Inc.
600 North Service Road Unit# 519
Stoney Creek, Ontario
Enjoy the care free living of CoMo condo's with close QEW access and close proximity to Lake Ontario. The SKYWAY floor plan is located on the 5th floor offering 9 foot ceilings, quartz countertops, luxury vinyl flooring throughout, one bedroom, one bathroom, one locker, window coverings and one underground parking space. LAKE VIEWS!! AAA+ tenants. Required employment letter, last 2 pay stubs, references, rental application and up to date Equifax. Locker is #100 and Parking # is A74 (underground). (id:59911)
Royal LePage Macro Realty
28 Vennio Lane
Hamilton, Ontario
Welcome to 28 Vennio Lane, in the Barnstown neighbourhood of Hamilton! This large semi has been tastefully updated (and is move in ready!). The home offers three spacious bedrooms (including an oversized Primary measuring 12'x16.5'!), 3 bathrooms (including an en-suite off the primary bedroom), and an expansive kitchen featuring a large walkout to the nicely landscaped and fully fenced yard. The unspoiled basement is perfect for storage, or for adding another bathroom and family room down the road! Attached single garage with interior access, and driveway will fit 2 cars. A+ location located near schools, parks, shopping facilities, and just minutes away from Upper James amenities, Limeridge mall, as well as the LINC. 2019 Furnace/AC, 2018 Roof. 2025 Updates include: Fresh paint throughout, refreshed kitchen cabinets, new doorknobs, bathroom mirrors, and updated light fixtures. (id:59911)
Rock Star Real Estate Inc.
149 Lowden Avenue
Ancaster, Ontario
Welcome to 149 Lowden Avenue, a much loved family home. This classic two storey house with beautiful curb appeal has been lovingly maintained and cared for by the original owner, the pride of ownership shines. Located on a quiet dead end street leading to the Radial Line Trail, green space and a park. The main floor consists of an eat-in kitchen, family room, 2 piece bathroom, dining room, spacious living room with a wood burning fireplace and garden doors opening to a charming stone patio overlooking manicured lawns and gardens. The 2nd floor has 4 good sized bedrooms and a 4 piece bathroom, the large primary bedroom has a rough-in for an ensuite. Original hardwood flooring throughout first and 2nd floors. The lower level has a bright recreation room, laundry, storage and plenty of potential for more living space. An attached double garage has an entrance into the kitchen and also a work bench and storage. Don't miss out, this home is in a great location, walk to Ancaster Village for dinner, theatre, coffee and bakery treats, minutes to access the Linc and Hwy 403. (id:59911)
RE/MAX Escarpment Realty Inc.
