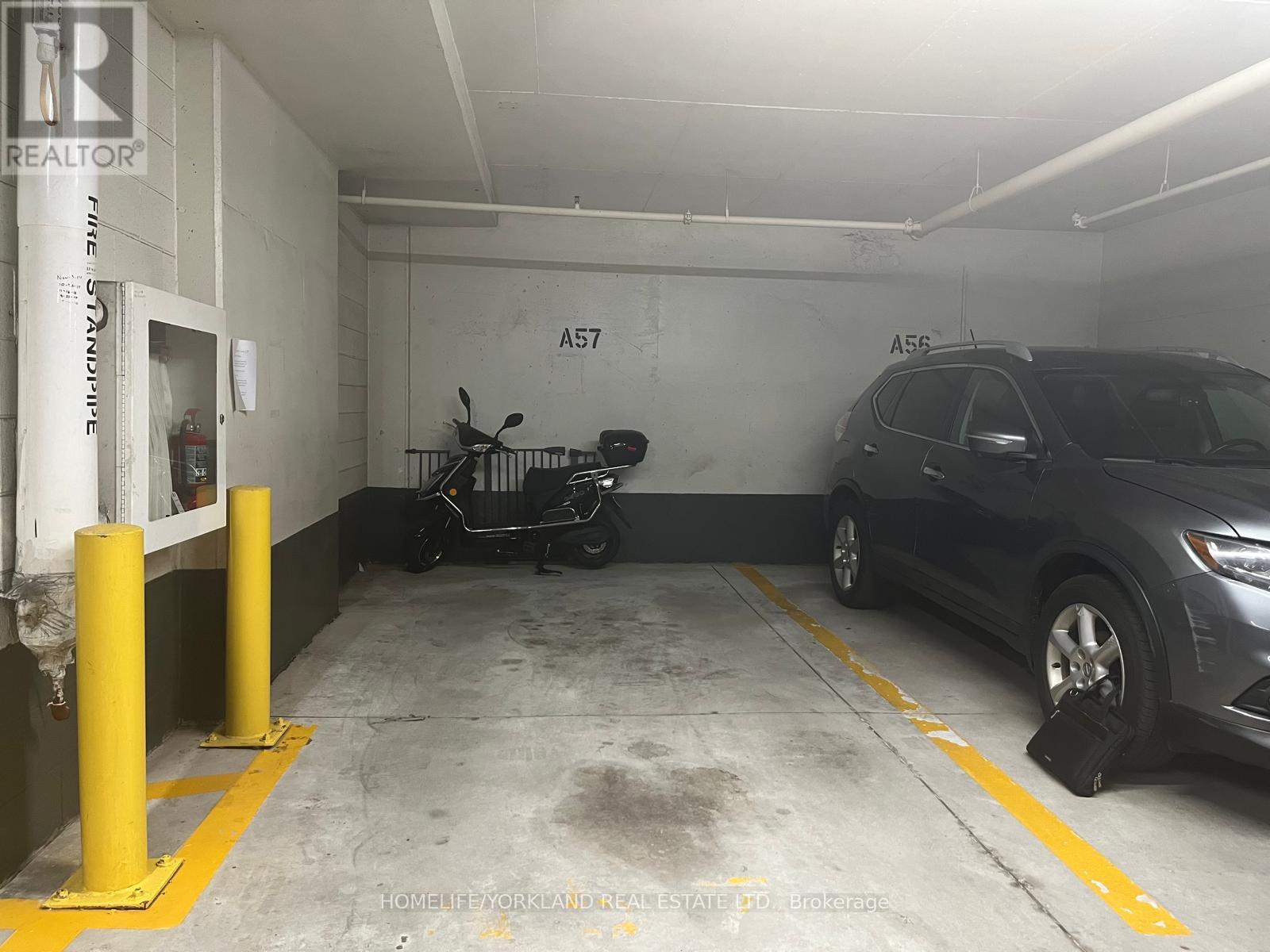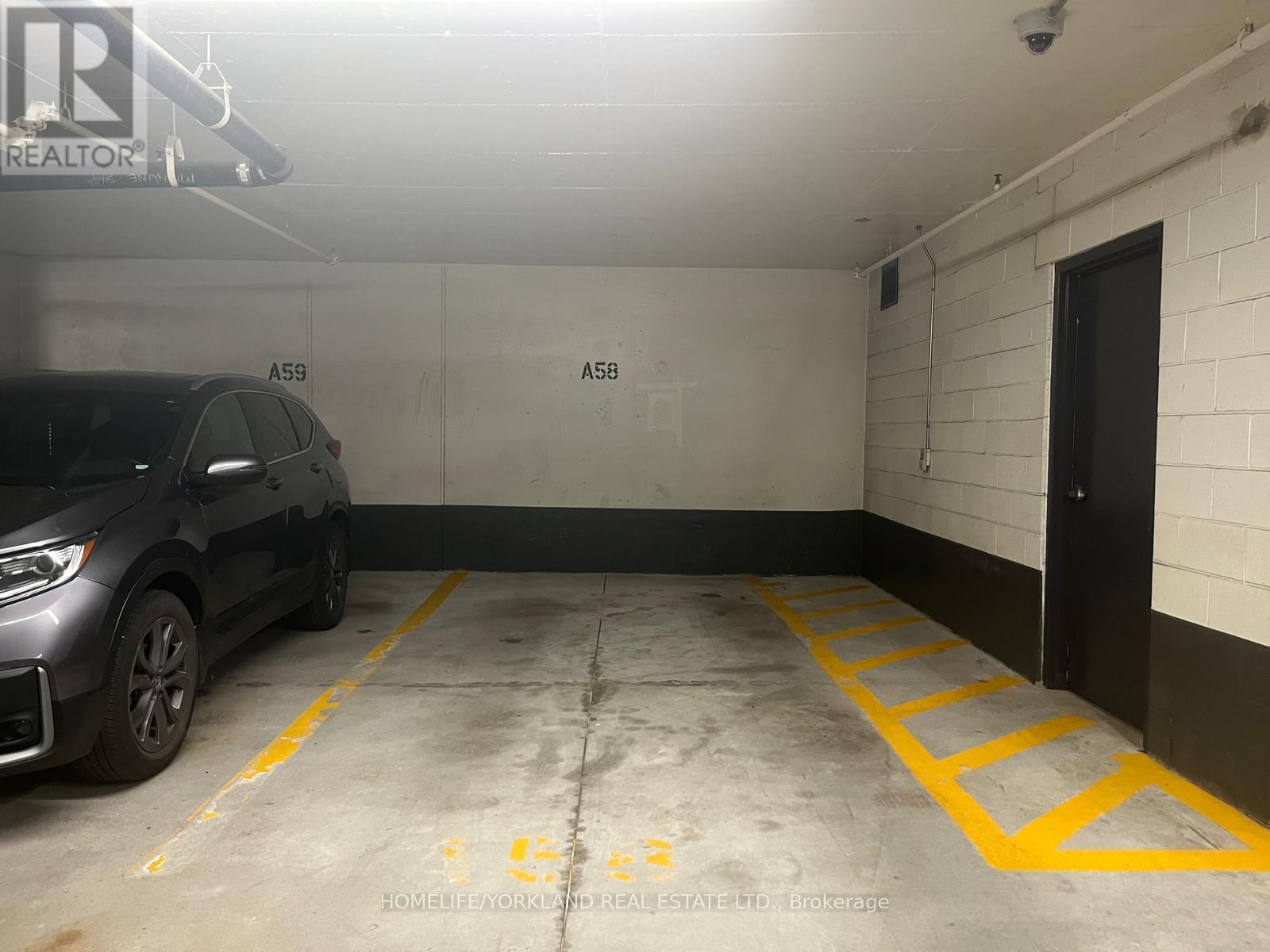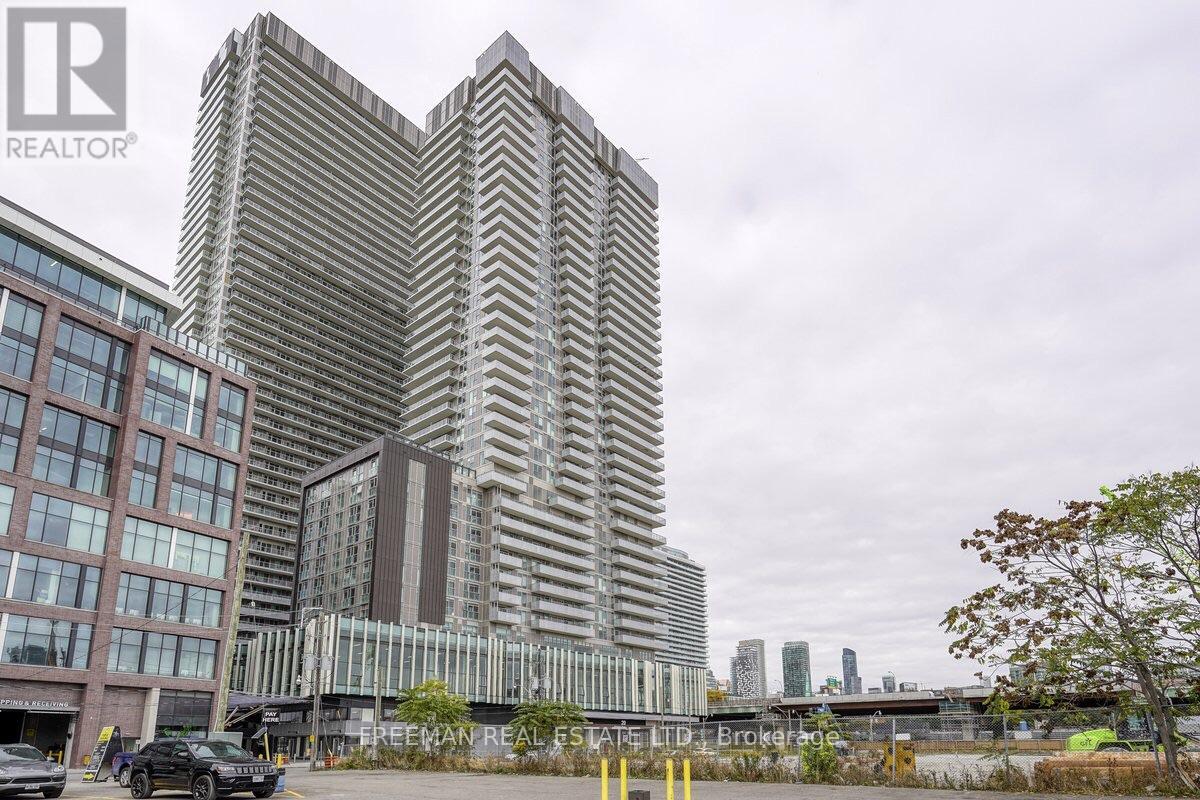405 - 42 Charles Street E
Toronto, Ontario
Cresford 5 star Condo on Bloor and Yonge, Near Yonge/Bloor Subway Station. Luxury Downtown Living with South/West Unobstructed View. Walking Distance to U of T, Major Hospitals, Museums, Yorkville Restaurants. Amenities Include: Fully Equipped Gym, Outdoor Pool with Terrace, Guest Room. Don't Miss Out On This Location! (id:59911)
Keller Williams Real Estate Associates
P3-33 - 10 Navy Wharf Court
Toronto, Ontario
Buyer Must Be Registered Owner Of TSCC 1694. Buyer/Buyer's Agent To Verify Property Tax & Maintenance Fee. (id:59911)
Homelife/yorkland Real Estate Ltd.
P3-57 - 10 Navy Wharf Court
Toronto, Ontario
Buyer Must Be Registered Owner Of TSCC 1694. Buyer/Buyer's Agent To Verify Property Tax & Maintenance Fee. (id:59911)
Homelife/yorkland Real Estate Ltd.
P3-58 - 10 Navy Wharf Court
Toronto, Ontario
Buyer Must Be Registered Owner Of TSCC 1694. Buyer/Buyer's Agent To Verify Property Tax & Maintenance Fee. (id:59911)
Homelife/yorkland Real Estate Ltd.
101 - 130 Vanderhoof Avenue
Toronto, Ontario
Discover spacious two-bedroom townhouse-style apartments at Hyde Park in Leaside, a charming low-rise community in Toronto's sought-after Leaside Neighbourhood. These large suites feature private entrances, patios or balconies, ensuite laundry, and modern appliances, including dishwasher and full-size washer/dryer. Hyde Park offers pet-friendly, smoke-free living with private heating and air conditioning controls for your comfort. MULTIPLE UNITS AVAILABLE - Each unit averages about 1,000 sq ft and includes two full bathrooms, one being an ensuite in the master bedroom. Enjoy a great location close to multiple TTC routes, shopping centers like Farm Boy, Longo's, and Home Depot, as well as parks and top Schools including Leaside High, Bennington, and Bessborough Public Schools. Commuting is easy with quick access to the Don Valley Parkway, Highway 401, and downtown Toronto. (id:59911)
Royal LePage Your Community Realty
598 Broadway Avenue
Toronto, Ontario
Discover the perfect opportunity in sought-after North Leaside. This charming 2 bedroom, 2 bathroom, well maintained bungalow with family room extension and finished basement sits on a premium 29.92 x125 ft lot with detached single car garage, is ideal for building your dream home. Nestled on a family-friendly street, the property offers endless potential for renovation or new construction in one of Toronto's most desirable neighbourhoods. North Leaside is known for its strong sense of community, tree-lined streets, and top-ranked schools. Enjoy easy access to Bayview and Laird, offering a wealth of shops, restaurants, and daily conveniences as well as the soon to be open Eglinton LRT with Laird Station only a few blocks away. Outdoor enthusiasts will love being steps from Sunnybrook Park and Serena Gundy Park, with their scenic trails, sports fields, and green space. Whether you're looking to invest, build, or settle in a vibrant area with exceptional amenities and schools, this is a golden opportunity to create something special in a location that has it all. Don't miss your chance to be part of a thriving, established community in the heart of the city. This extremely well cared for home is perfect for downsizers that don't want to go the condo route or young professionals looking to build one day in the future or builders looking for the perfect lot to develop!! Act fast! (id:59911)
RE/MAX Prime Properties - Unique Group
2302 - 87 Peter Street
Toronto, Ontario
> Stunning Corner Unit with Incredible S/W Sunset View Of Downtown & The Lake - Spacious Living/Dining Space With Floor-to-Ceiling Windows Provide An Abundance Of Natural Light! Walk-Out to Two Large Balconies * Modern Kitchen With Integrated Appliances & Quartz Countertops * Steps to the Best That Toronto Has to Offer * TTC Subway At Door * Shopping, Restaurants and Bars, TIFF, Roy Thompson Hall, Rogers Centre and Much More to Offer... Building Amenities: Gym, Yoga Centre, Billiards Room, Movie Screen Room, Water Massage Beds, Steam Room, Spa. Hot Tub, Sauna & Concierge. Truly A Must See! > (id:59911)
Nu Stream Realty (Toronto) Inc.
205 - 50 Mccaul Street
Toronto, Ontario
Welcome To The Beautiful Tridel Form Condo! Open & Airy Corner Unit W/ Juliet Balcony Overlooking New Public Art Square! Functional Two Bedroom Design W/ Large Closets. Spacious Bathroom, Proper Foyer, Smooth Ceilings, Modern Flooring. Quiet Bldg In The Heart Of The Most Vibrant Part Of The City. Steps To Queen St Shopping, Next To Ocad University Of Design, Chinatown, Financial District, & St. Patrick Or Osgoode Subway. 1 Parking Space Next To Elevator! (id:59911)
Hc Realty Group Inc.
504 - 50 Lynn Williams Street
Toronto, Ontario
Looking for a condo that doesn't feel like a box?! Welcome to Liberty Village , one ofTorontos most vibrant and walkable communities - and home to your next condo!This neighbourhood has it all: trendy cafes, restaurants, bars, fitness studios, salons, banks, grocery stores - even the GO station and waterfront trails are just minutes away!This is a community full of young professionals, creatives and entrepreneurs, where everything from brunch to boxing class is steps from your door!Inside you'll find a beautifully staged 1+den - you've got 650 sq ft of functional space, with sun soaked west exposure for golden hour vibes every night!The den is no afterthought - Its a real workspace, perfectly set up as a home office and works beautifully for work-from-home or creative space.The bedroom is spacious, enough room for a king size bed if thats your choice but beautifully spaced with a queen and full set up with room to breathe - a rare find in a condo. You'll also get underground parking, a full-sized locker and access to building amenities like a gym, indoor pool, sauna, party room and guest suites.This condo gives you space, light, and lifestyle - all in one of Torontos best urban communities.And heres the bonus: you're just minutes from Budweiser stage and BMO field, where World Cup 2026 matches will be played - making this not just a smart home, but a smart long-term investment, too! (id:59911)
The Agency
625 - 625 Sheppard Avenue E
Toronto, Ontario
Bayview At The Village Exquisitely Crafted By The Renowned Interior Design Firm ByIv Design, With Custom Features Throughout And Extra Deep Balconies And Terraces, Every Detail Has Been Meticulously Thought Through To Bring A New Level Of Luxury To Bayview Village. 6th Floor Level 1+1 Bdrm 1 Wshrm Condo Feels Like A 2 Bdrm With 1 Locker In 10 Storey Boutique Development Located By The Sheppard East Subway Line, 16-hour Concierge Service And Surveillance Of The Building, Superb Amenity Spaces Such As Fitness Centre And Yoga Studio, Communal Work Lounge, Media Lounge, Pet Spa, Social Lounge With Private Dining Area, Outdoor Terrace Featuring Two-sided Fireplaces, BBQ Area, Dining Space And Lounge. Unit Is Move In Ready, And Available Now! (id:59911)
Royal LePage Real Estate Services Ltd.
Ph05 - 200 Keewatin Avenue
Toronto, Ontario
Welcome to The Residences of Keewatin Park. Situated on a charming, leafy, tree-lined street in one of Toronto's most prestigious and established neighbourhoods, this exclusive boutique building of just 36 estate-style suites offers a rare blend of elegance, privacy, and timeless design. A true haven for the discerning buyer seeking a refined pied-a-terre or an opportunity to downsize. Step into this exquisite 2-bed residence where sophistication meets comfort. The open-concept living and dining area is adorned with premium finishes, hardwood floors, and floor-to-ceiling windows that flood the space with natural light. A walkout to a covered terrace invites you to enjoy serene moments in the fresh air, year-round. The chef-inspired Scavolini kitchen is a masterclass in design featuring sleek quartz finishes, a waterfall island with generous storage, a gas cooktop, full-height backsplash, and integrated Miele appliances. The primary suite is complete with a walk-in closet and a spa-like ensuite offering double sinks, a freestanding soaker tub, and a large glass-enclosed shower. The second bedroom is equally inviting, with floor-to-ceiling windows and a spacious closet. This unit is truly unique, boasting not one, but *TWO* outdoor spaces. The upper level presents the crown jewel: an expansive, almost 1,000 sqf. rooftop terrace - perfect for al fresco dining, summer entertaining, or simply relaxing under the sky. Whether you're hosting guests, tending to your garden, or letting your pet enjoying fresh air, this outdoor escape is yours to enjoy. At The Keewatin, every detail has been masterfully considered offering an elevated lifestyle defined by comfort, design, and privacy. Just steps to Sherwood Park and a short stroll to the boutiques, cafes, and transit along Yonge and Mt. Pleasant, this is truly a rare urban retreat in a setting that feels like home. (id:59911)
Royal LePage Terrequity Realty
514 - 20 Richardson Street
Toronto, Ontario
Welcome to Unit 514 at 20 Richardson Street a stylish 1-bedroom, 1-bath condo in Torontos vibrant waterfront community. This well-designed unit features an open-concept layout with modern finishes, including laminate flooring, quartz countertops, and built-in stainless steel appliances. Enjoy west-facing views and natural light from the private balcony. Included is a secure locker for extra storage. Located in the Lighthouse East Tower, residents have access to premium amenities such as a fitness centre, rooftop terrace, concierge, basketball court, outdoor tennis court and more. Steps to Sugar Beach, Loblaws, Union Station, St. Lawrence Market, and the Distillery District, this home offers urban living at its best. (id:59911)
Freeman Real Estate Ltd.











