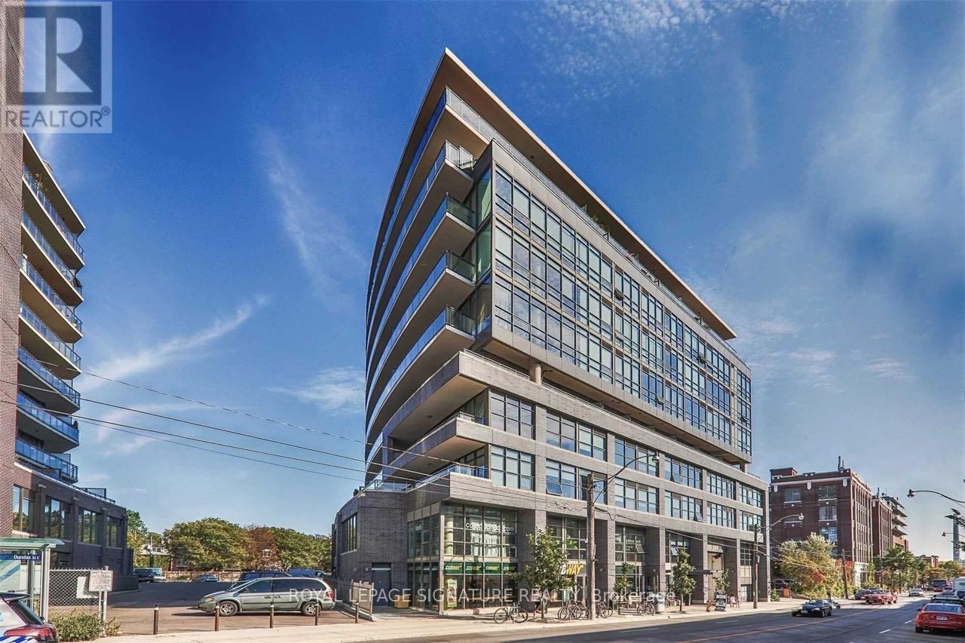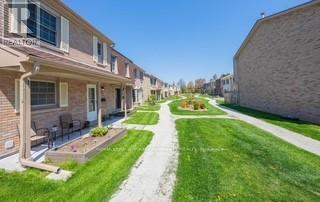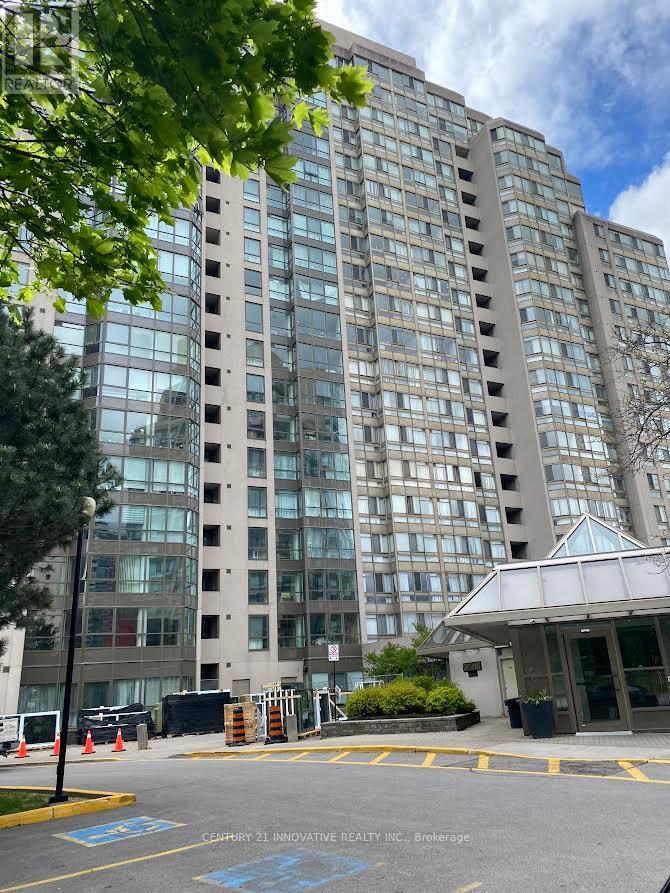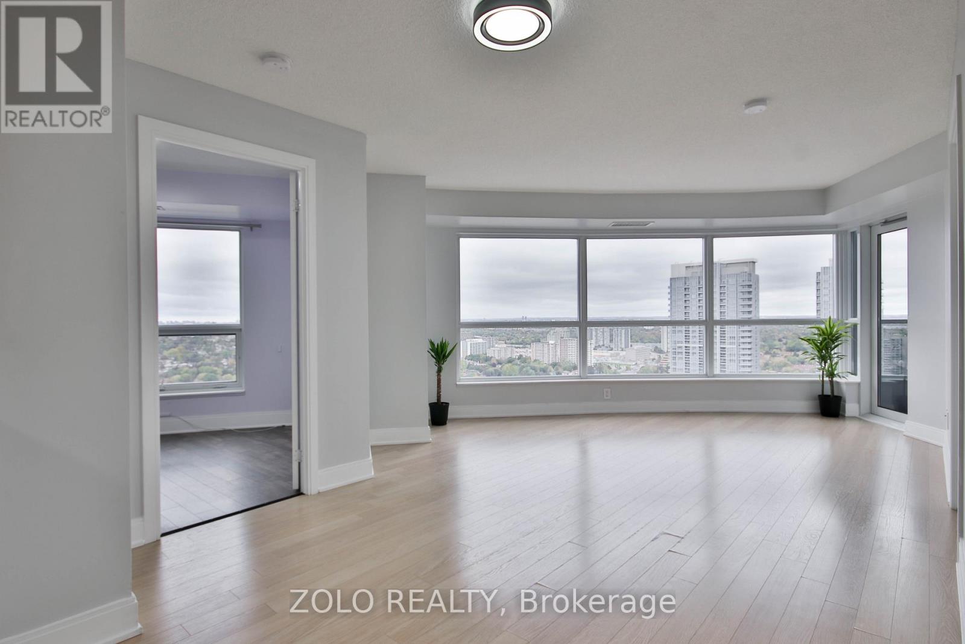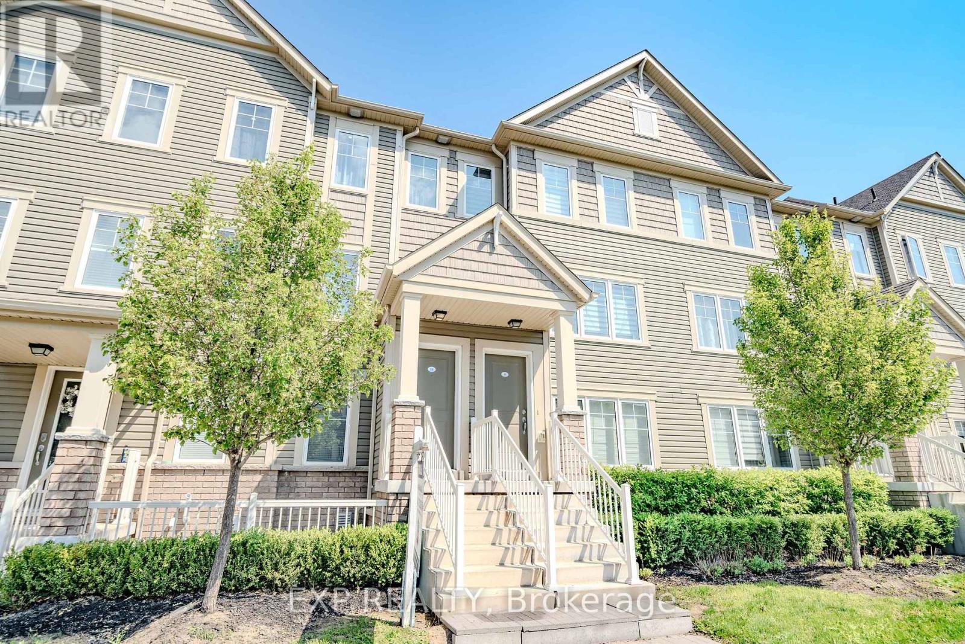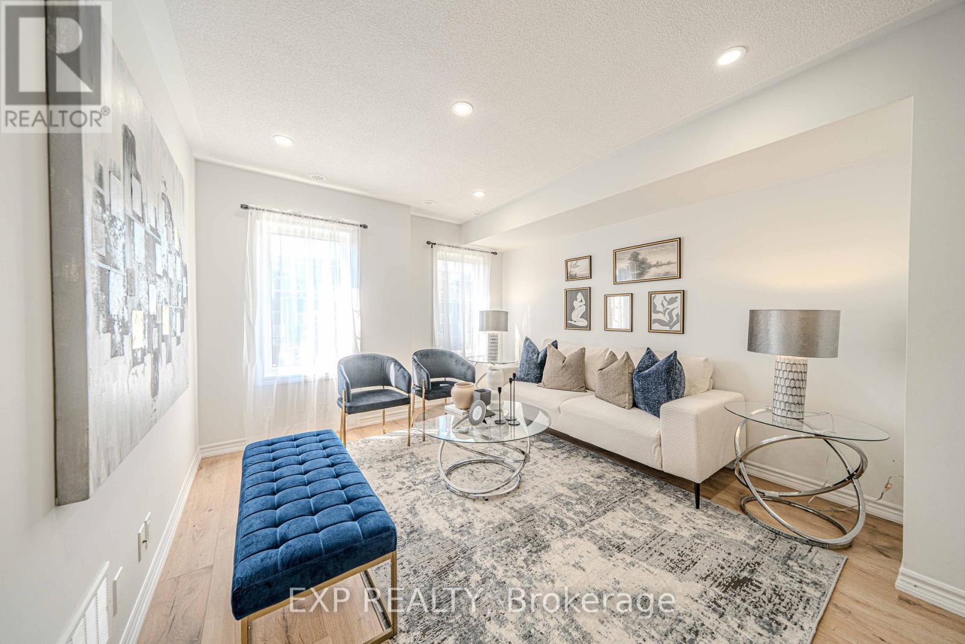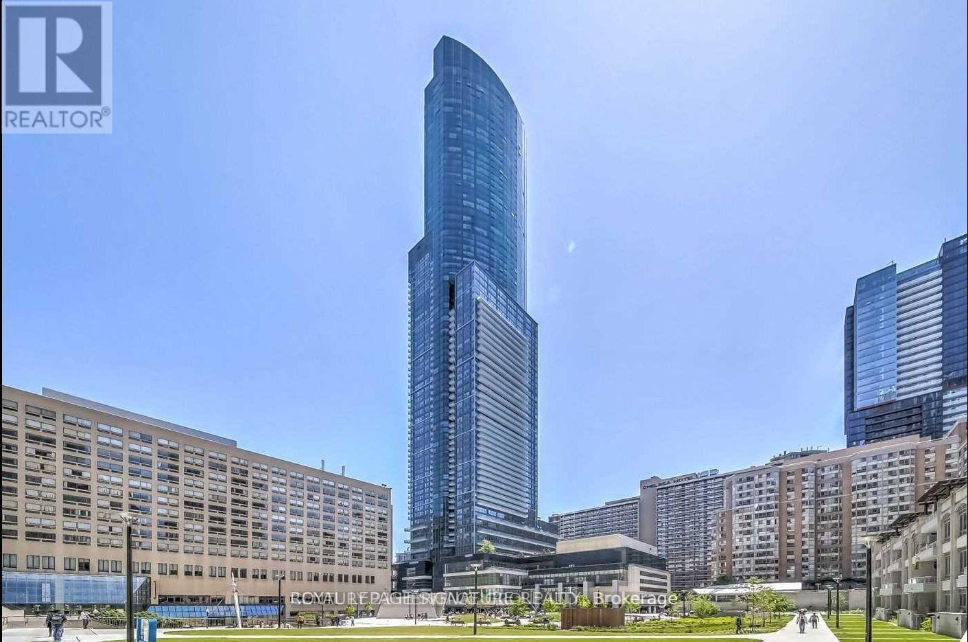437 - 150 Logan Avenue
Toronto, Ontario
Welcome To Wonder Condos! Prime Leslieville. Prime Location! Beautiful 1 Bedroom Condo In The Heart Of Everything. Smart & Efficient Layout. Upon Entering You Will Be Greeted By A Triple Size Closet For All Of Your Storage Needs, Then A Modern Kitchen. Great Outdoor Space Over Looking Scenic Logan Avenue. Amazing Amenities Include Fitness Room, Co Working Space, Spectacular Rooftop Area With BBQ's And Much More!! Added Bonus, Brick Street Bakery, Starbucks & Craig's Cookies Literally A Stones Throw Away! (id:59911)
Real Estate Homeward
331 - 2545 Simcoe Street
Oshawa, Ontario
Step into modern living at its finest with this brand new, never-lived-in 1 bedroom + den, 2 bathroom condo in the highly desirable UC Towers, located in the heart of Windfields, Oshawas fastest-growing and most vibrant community. This bright and spacious unit features large windows that pour in natural light, a sleek open-concept kitchen with stainless steel appliances and quartz countertops, and a generous den that's perfect for a home office or guest space. With two full bathrooms, in-suite laundry, and a private balcony offering unobstructed views, this condo offers both comfort and style in every detail.The UC Towers offer an elevated lifestyle with premium amenities including a modern fitness centre, a beautifully designed party room, and 24/7 concierge service for added peace of mind. The building itself is surrounded by convenience just steps to Ontario Tech University and Durham College, and only minutes to Highway 407, making commuting a breeze. Daily essentials are right at your doorstep with Costco, FreshCo, Tim Hortons, Starbucks, LCBO, and several dining options nearby. The community continues to grow with upcoming retail and commercial developments, parks, trails, and open green spaces, making it an ideal spot for professionals, students, and couples alike.Live in a space thats not only stylish and new but perfectly located in a community thats full of promise and excitement. (id:59911)
Century 21 Innovative Realty Inc.
205 - 100 Cowdray Court
Toronto, Ontario
**Leasing Incentives for a new 5 Year Term** Some conditions apply; speak with Listing Broker. Bright South-West corner suite in a clean and well maintained professional building. Move in ready with a kitchenette. Convenient location with ample surface parking, easy access to Hwy 401 & public transit. (id:59911)
Hc Realty Group Inc.
201 - 100 Cowdray Court
Toronto, Ontario
**Leasing Incentives for a new 5 Year Term** Some conditions apply; speak with Listing Broker. Bright corner suite in a clean and well maintained professional building. Convenient location with ample surface parking, easy access to Hwy 401 & public transit. (id:59911)
Hc Realty Group Inc.
360 - 100 Cowdray Court
Toronto, Ontario
Bright small suite with a functioning layout in a clean and well-maintained professional building. Convenient location with ample surface parking, easy access to Hwy 401 & public transit. (id:59911)
Hc Realty Group Inc.
911 - 319 Carlaw Avenue
Toronto, Ontario
Stunning Urban Oasis in Vibrant Leslieville/Greektown Bright 1 Bed+Den, Balcony & Panoramic City Views Welcome to this sleek, sun-drenched corner suite at Carlaw and Dundas, where breathtaking city vistas stretch as far as the eye can see one of Toronto's most impressive skyline views. Flooded with natural light through floor-to-ceiling windows, this modern 1 bed+den boasts 9-ft concrete ceilings, open-concept living, and a balcony with a BBQ gas line for seamless indoor-outdoor entertaining. The chic kitchen features a large quartz island, stainless steel appliances, and gas cooking, while the spacious primary bedroom and den offer flexible living space. Hardwood floors, designer finishes, and a fully furnished interior (including glassware, plates, and cutlery) ensure move-in readiness. Live in the Heart of It All: Nestled between Leslieville's trendy charm and Greektown's lively energy, this location is a dream for urban explorers. Sip artisanal coffee at boutique cafes, savor global cuisine (from cozy Greek tavernas to award-winning eateries), and browse eclectic shops all steps from your door. Nature lovers will adore the proximity to Riverdale's sprawling trails, Withrow Park's farmers' markets, and the Beaches boardwalk, just a short bike ride away. Jimmy Simpson Park and the 24-hour Queen Streetcar are at your doorstep, while grocery stores, rooftop BBQs, and a sun-drenched communal deck add everyday convenience and luxury. Your Urban Lifestyle Awaits: Prime Leslieville/Greektown location: Food, culture, and green space at your fingertips5 mins to Riverdale Park, 10 mins to the Beaches, 2 mins to Withrow Park Direct transit access (504 streetcar) for effortless downtown commutes, Fully furnished with high-end finishes + in-suite laundry, Rare balcony with gas line + serene city views from every window. Live where Toronto's best neighborhoods collides - schedule your viewing today! Bonus: Walk Score 95/100. (id:59911)
Royal LePage Signature Realty
34 - 580 Eyer Drive
Pickering, Ontario
BRIGHT 3-BEDROOM TOWNHOUSE IN PRESTIGIOUS 580 EYER DR. COMPLEX. EASY ACCESS TO ALL AMENITIES, FINISHED BSMT TO ENJOY WET BAR AND 3 PC BATH AND FAMILY ROOM WITH W/O TO BACKYARD. NO MORE SHUFFLING SNOW THIS PROPERTY INCLUDE ACCESS TO A TANDEM PARKING WITH TWO UNDERGROUND PARKING SPOTS. RELIABLE TENANT IS OKAY TO MOVE OR STAY. (id:59911)
Royal LePage Your Community Realty
511 - 3233 Eglinton Avenue E
Toronto, Ontario
Welcome to this One Bedroom plus Den is built by Tridel Guildwood Terrace. Solarium can be used as a 2nd bedroom, Ensuite storage and laundry, open concept living and dining area, full of natural light. Building facilities include 24 hr. Concierge, indoor pool, Sauna, Gym, Tennis court and much more. Conveniently located, close to TTC, go station, Grocery stores, Restaurants and University of Toronto. (id:59911)
Century 21 Innovative Realty Inc.
3009 - 125 Village Green Square
Toronto, Ontario
Pictures Taken Before Current Tenant. This 2 B/R, 2 Bath on Higher Floor. Natural Light, A Corner Unit Has A Breathtaking and Unobstructed Northwest View With A Balcony, Locker And Parking Included. The Amenities In This Building Includes: Visitor Parking, Indoor Pool, Gym, Billiard Room, Walk In The Roof Top Garden, & More. This Unit Is The Perfect Blend Of Comfort And Convenience. Unit Will Be Professionally Cleaned. (id:59911)
Zolo Realty
10 - 2500 Hill Rise Court
Oshawa, Ontario
Stylish 3-Bed, 3-Bath Townhome in Desirable North Oshawa! A well-kept, modern townhome offering a functional layout and contemporary finishes throughout. The main floor features an open-concept living and dining area, a sleek kitchen with breakfast bar, and convenient main-level laundry located just off the kitchen. Enjoy a private balcony perfect for relaxing or entertaining. Upstairs, you'll find three spacious bedrooms, including a primary suite with its own ensuite bath. Located just minutes from Ontario Tech, Durham College, parks, schools, shopping, and Hwy 407. A fantastic opportunity for families, professionals, or investors alike! (id:59911)
Exp Realty
10 - 2500 Hill Rise Court
Oshawa, Ontario
Discover Your New Home at 2500 Hill Rise Court, Unit 10! This 3-bedroom, 3-bathroom stacked townhome is the perfect blend of modern design and convenience. With its bright, open-concept layout and private terrace, its the ideal space for both relaxation and entertaining. Located in a vibrant neighborhood just minutes from shopping, parks, top-rated schools, Ontario Tec university and major highways, you'll love everything the area has to offer. Explore the community, fall in love with the home. (id:59911)
Exp Realty
7209 - 388 Yonge Street
Toronto, Ontario
A True Home in the Sky, Soaring 72 floors above the Black Top. The Perfect, Most Efficient Split Bedroom Layout for nearly 1,300 sq.ft, offering Ample Space including a closed-off den with a closet, suitable as a 3rd Bedroom. South Facing with Big City, CN Tower and Lake Ontario Views as far as the eyes can see. Upgraded with Pot Lights, Roller Shades and Meticulously maintained sure to please the most discerning buyers. The Building is Connected to College Park with Direct Subway Access and 2 Grocery stores without even stepping outside. Short Walk to Hospital Row, Eaton Centre, and UofT. 3 Elevators Dedicated to 56-79th floors. Amenities: State-of-the-art Fitness centre, 24hr concierge, party room, theatre room. (id:59911)
Royal LePage Signature Realty





