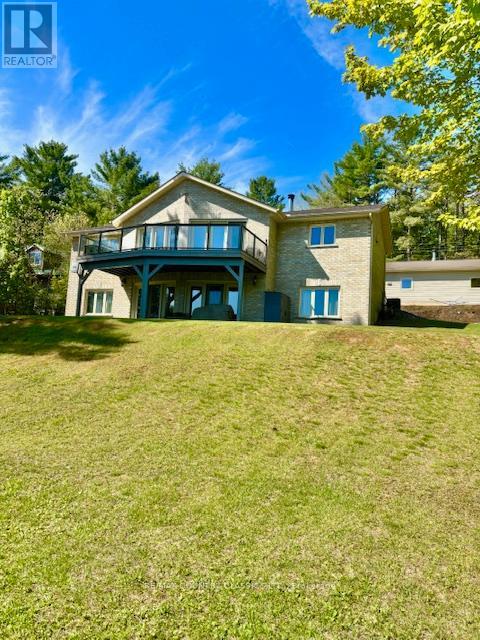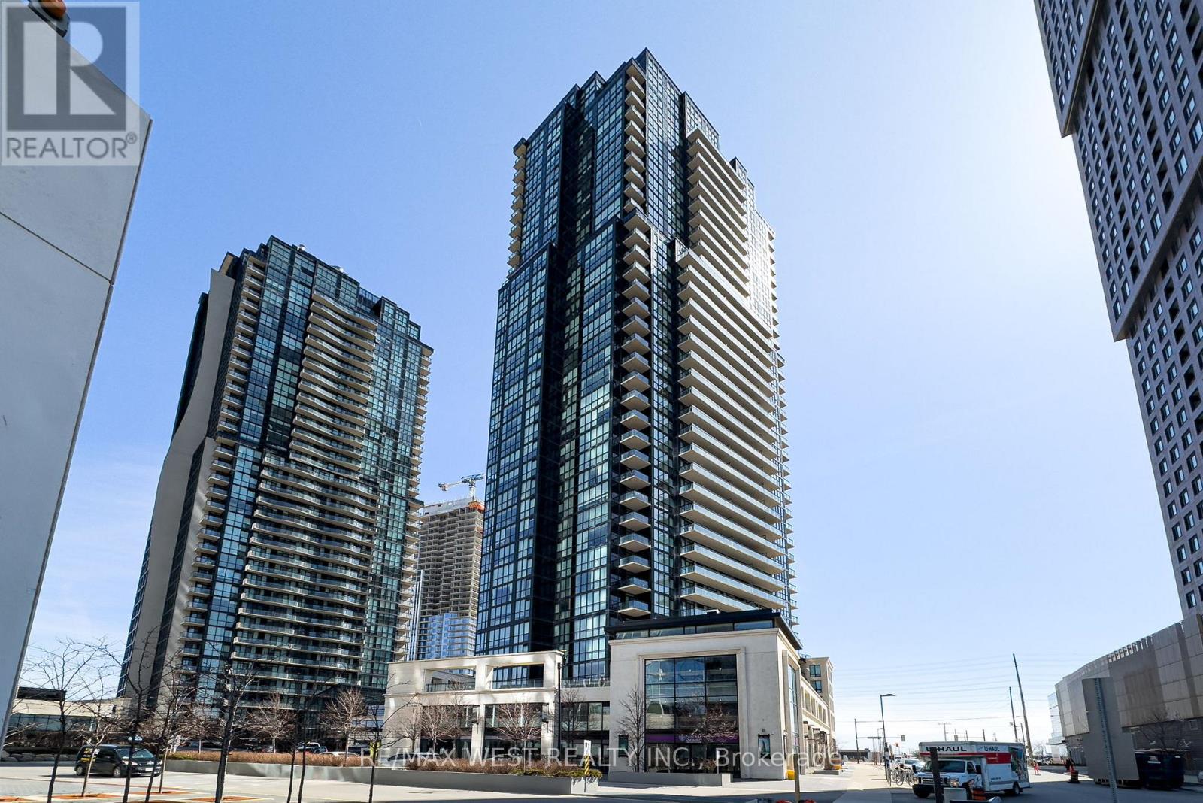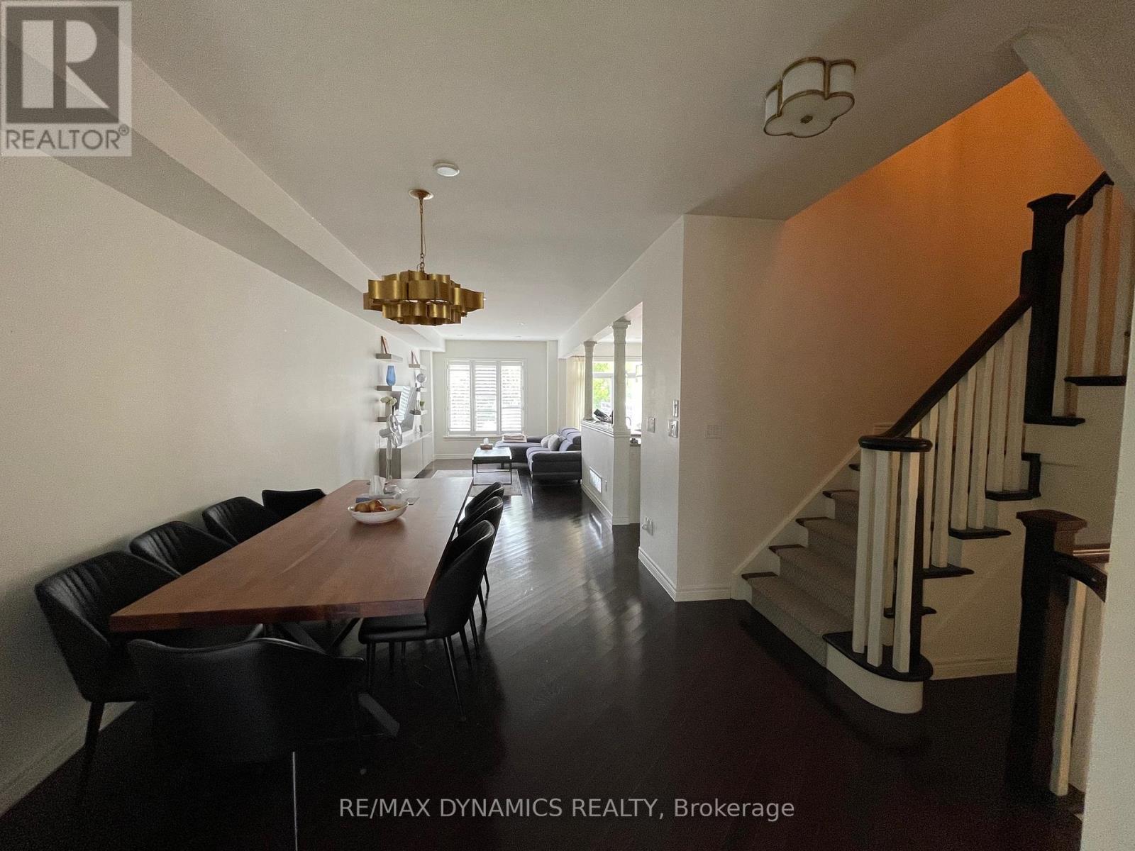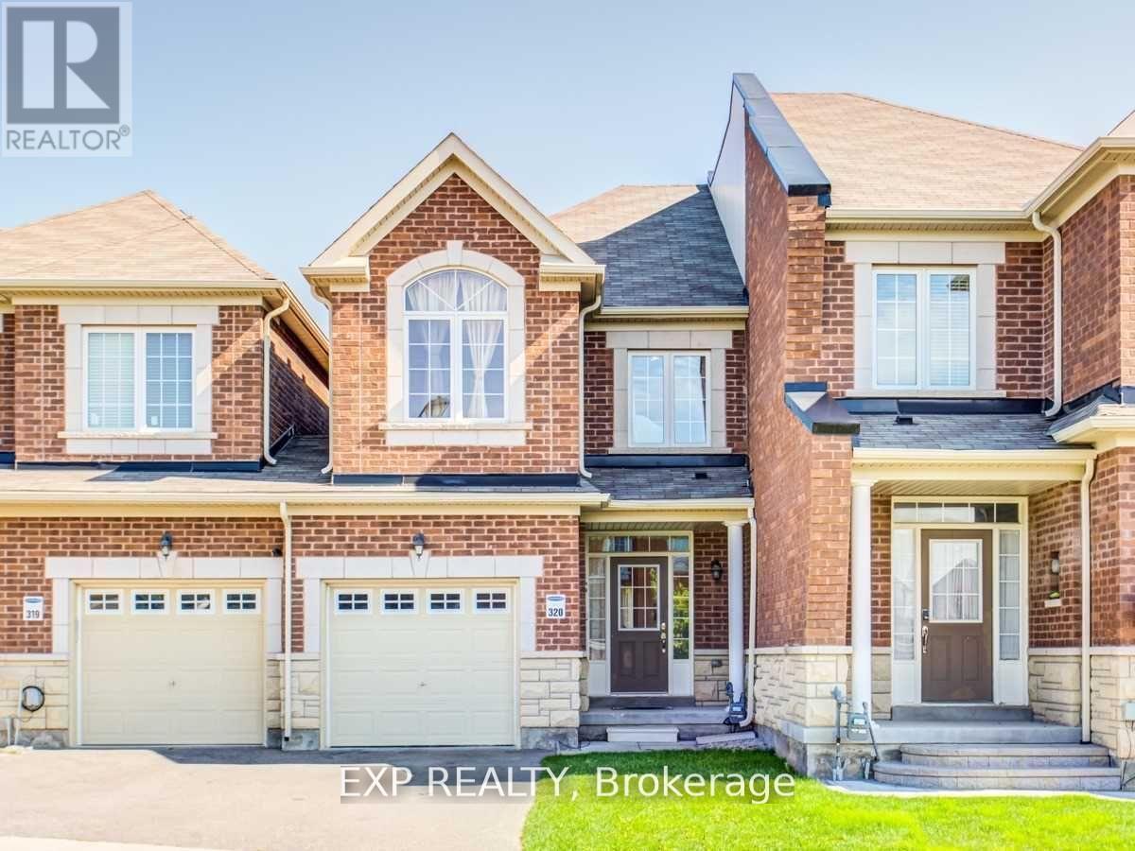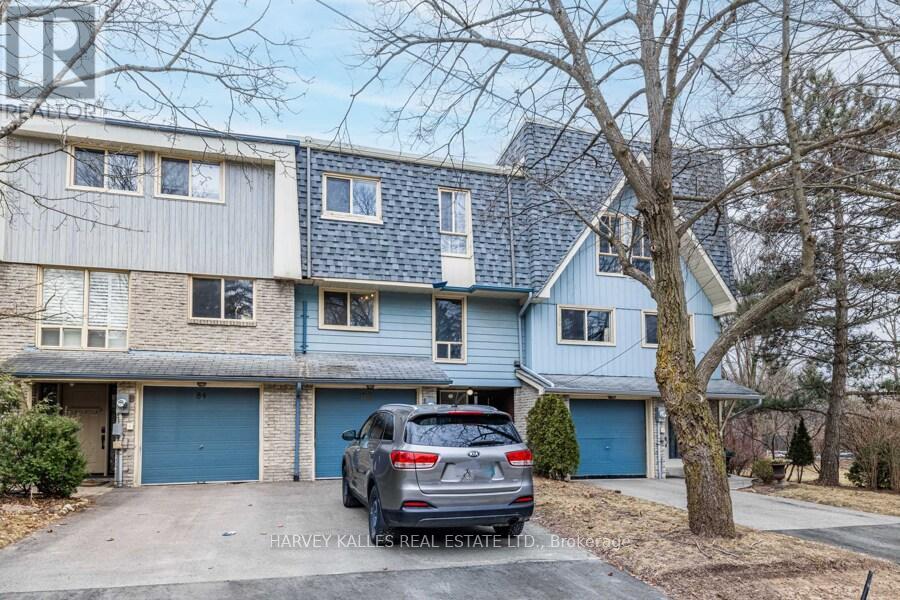207 - 8 Culinary Lane
Barrie, Ontario
Bistro 6 Condo -2 Bedroom Condoin Barrie.....Welcome to this bright and spacious 2 bedroom condo located in the sought-after Bistro 6 Community in Barrie! Perfectly designed for modern living, this unit offers a generous layout with plenty of natural light. The open-concept living and dining area provides ample space for both relaxation and entertaining.The well-sized bedrooms features large windows, offering a serene retreat. The contemporary kitchen is fully equipped with sleek appliances and ample cabinetry for all your culinary needs.Enjoy the convenience of in-suite laundry, private parking, and more. Located close to all of Barrie's best attractions, including shops, restaurants, parks, and the waterfront, this condo offers the perfect blend of comfort and convenience. Dont miss your chance to call this beautiful, move-in ready space your new home! (id:59911)
Royal LePage First Contact Realty
3 - 207 Main Street
Wasaga Beach, Ontario
Commercial unit available at 207 Main Street. The unit is approximately 660 sqft. The rent is all inclusive which covers heat, hydro, taxes, water and sewers. The unit is beside Stonebridge plaza and on the transit route (id:59911)
Cityscape Real Estate Ltd.
90 Golden Shores Road
Hastings Highlands, Ontario
Gorgeous 3 bedroom home with eastern exposure and fantastic view on Baptiste Lake. Gentle slope to a shallow entry waterfront. 2040 sq ft of main floor living with abundance of oak cupboards and in-floor heating in kitchen area. Large living space with walkout to a Trex flooring deck and glass railing overlooking the lake, great spot to sit with your morning coffee and watch the sunrise. Master bedroom over looks the lake and has a 2pc ensuite and walk-in closet. Main floor laundry with lots of storage cupboards. Large 4pc bathroom . Walk out 2040 sq ft lower level with large family room, 2nd bedroom with 3pc bathroom and large 3rd bedroom, all rooms having a great waterfront view. There is an approx 28x45 garage at the roadside with a separate entrance to attached workshop. This property would make a great place for year round living or second home on Baptiste Lake which is part of a 3 lake chain and over 90 km to tour. Close to town. **EXTRAS** 200A service, Oil Tank 2022, Septic 2010, Roof 2021, Deck-Trex Flooring, Glass Railing 2018, Kitchen has infloor heating. Oil / wood combination furnace, HWT is oil fired. (id:59911)
RE/MAX Country Classics Ltd.
S525 Victoria Corners Road
Brock, Ontario
Good working farmers farm having 103 acres with approximately 83 acres workable on good producing soil and located 15 minutes north east of Uxbridge. Farm has frontage along Victoria Corners Rd and Concession 2. Fence rows all removed. 140 ft long x 40 ft wide pole barn with cement flooring plus an open-end hay storage building. House contains two main floor bedrooms, a large family size kitchen and a spacious family room. Newer windows and hydro updated. New roof shingles in 2021, new water pump October 2024. All exterior walls have been completely reinsulated and have new drywall. Rogers Fibre Optic line to the house- can be connected in February. Land is rented year to year with no signed lease. Directions: North on Lakeridge Rd(23) to Victoria Corners (Victoria Corners Rd).Turn right( east) approx 1 mile. Sign on property (id:59911)
RE/MAX All-Stars Realty Inc.
817 Nevada Court
Oshawa, Ontario
Prestigious North West Oshawa Court Location 4-Bedroom All-Brick Beauty Nestled in one of North West Oshawa's most sought-after and family-friendly neighbourhoods, this spacious 4-bedroom all-brick home is located on a quiet court and exudes pride of ownership. Surrounded by top-rated schools, parks, walking trails, shopping, and entertainment, its the perfect blend of comfort and convenience. Step inside to discover a traditional layout featuring formal Living and Dining Rooms, a large Family Room, and an Eat-In Kitchen ideal for family gatherings. The professionally landscaped, fully fenced backyard is a private oasis with low-maintenance perennial gardens, a sunny south-facing pergola, and a charming gazebo perfect for outdoor dining and summer BBQs. The double garage is insulated and heated, complete with an electric vehicle charging station and automatic garage door openers. A fully finished basement offers additional space for recreation, hobbies, or a home office tailored for modern family living. Don't miss the opportunity to own this lovingly cared-for home in one of Oshawa's premier communities! (id:59911)
RE/MAX Jazz Inc.
2605 - 2910 Highway 7 W
Vaughan, Ontario
Welcome to Expo Tower 2 where luxury meets convenience! One of the Best Floor Plans in The Building, located on the 26th Floor! This unit features a comfortable 1+1 Bedroom layout, two bathrooms, and a spacious open balcony measuring 180 Sq. Ft. Additionally one Parking space and storage Locker are included. Enjoy a bright & airy open-concept design with 9-foot ceilings, floor-to-ceiling windows, black-out blinds, and laminate flooring throughout. The living area includes a custom home entertainment wall-to-wall unit. The large master bedroom comes with a private ensuite bathroom and a walk-in closet. The Den is perfect for a home office. The modern kitchen is equipped with a breakfast bar, Quartz countertops, matching backsplash, and stainless steel appliances. Builder upgrades consist of kitchen sink and faucet, flooring tile in the kitchen and laundry, Foyer cabinetry -upgraded to two cabinets with storage organizers, and kitchen cabinetry extended height (taller) uppers. This unit has recently been professionally painted, and cleaned making it Move-in Ready! Some of the listing pictures have been virtually staged. The Building offers excellent amenities, including a 24 Concierge, a heated indoor swimming pool, saunas, gym, yoga studio, Kids playroom, party room, guest suite, and visitor parking. There is a pharmacy, a variety store, and other shops, all conveniently located on the main floor. Situated in the heart of the Vaughan Metropolitan Centre, this property is just steps away from VIVA/TTC and Subway station providing easy access to downtown Toronto. It is also in close proximity to Highways 400 & 407. Nearby attractions include Vaughan Mills Mall, local shops, restaurants, entertainment options, Canada's Wonderland, Cortellucci Hospital and Much More! (id:59911)
RE/MAX West Realty Inc.
54 Tiffany Crescent
Markham, Ontario
Welcome to 54 Tiffany Crescent, a spacious 3+2 bedroom, 4-bathroom family home on a quiet, tree-lined street in Markham's desirable Milliken Mills East. This full-home lease offers over 2,000 sq. ft. of well-maintained living space, including a finished basement with two large bedrooms ideal for extended families or work-from-home setups. The main floor features hardwood flooring, a bright living/dining area, and a cozy family room with a fireplace. The eat-in kitchen offers a walkout to a private backyard with unobstructed views of the school field no rear neighbours! Upstairs, the spacious layout continues with three bedrooms, including a primary suite with a 3-piece ensuite. Enjoy a private double driveway, attached garage, and 4-car parking. Ensuite laundry included for your convenience. Located just minutes from Pacific Mall, Market Village, Markville Mall, and major highways (404 & 407), this home is perfectly situated for families and commuters alike. Top nearby schools include Milliken Mills High School (IB Program), Aldergrove Public School, and St. Benedict Catholic Elementary School. Parks, community centres, groceries, and restaurants are all close by. Fridge, stove, washer, dryer, and window coverings included. Tenant to pay all utilities except hot water heater rental (included by landlord). A fantastic opportunity to lease a solid, spacious home in one of Markham's most vibrant and connected communities. (id:59911)
RE/MAX Prime Properties
29 Pinewood Drive
Vaughan, Ontario
Discover the perfect home nestled in one of the most desirable neighbourhoods in Vaughan that is perfect for family and entertaining. This one-of-a-kind custom built home showcases luxury, functionality and a 2935 sq ft spacious layout. This home offers ample amount of natural sunlight due to the skylight that filters sunshine throughout the space. 29 Pinewood is equipped with a full Laundry-room/mud-room including an entrance from the garage and storage cabinets that was renovated in 2024, an amazing separate family room & cozy gas fireplace that looks out into the backyard. The renovated kitchen offers stainless steel appliances, granite counter tops and a walk out to the backyard awaiting summertime gatherings under the large gazebo and freshly laid grass. Custom interlock driveway. Primary bedroom with 5 piece ensuite that was renovated in 2023 and second bedroom with a 4 piece ensuite. Large rec room in the finished basement that includes a bar, separate entrance, bedroom and a 3 piece bathroom. (id:59911)
Right At Home Realty
59 Millhouse Court
Vaughan, Ontario
Welcome to 59 Millhouse Crt, a beautifully maintained freehold townhouse nestled in a quiet, family-friendly cul-de-sac in the heart of Vaughan! This spacious 3-bedroom, 3-bath home features a bright open-concept layout, hardwood floors, and a modern kitchen with stainless steel appliances and quartz countertops. The primary bedroom boasts a walk-in closet and a suite bath. Enjoy a private backyard, perfect for relaxing or entertaining. Located close to top-rated schools, parks, shops, public transit, and Hwy 400/407. A perfect blend of comfort, style, and convenience, ideal for families or professionals. Don't miss this one! (id:59911)
RE/MAX Dynamics Realty
69 Collin Court
Richmond Hill, Ontario
Ravine+W/O Basement,Separate Entrance,3 Bdrms & Den! Luxury Townhouse In High Demand Jefferson Community, Quiet Street. Open Concept, 9' Main Flr. Kitchen W/Granite Counter/Large Cabinets. Family Rm O/L Beautiful Ravine, Private Prim Rm W/Breathtaking Ravine View,5Pc Ensuite. Mins To Community Centre/Public Transit. Top Ranked Richmond Hill Hs/Beynon Field Ps (Fi)/Moraine Hills Ps/St Theresa Of Lisieux Csh. (id:59911)
Exp Realty
82 Poplar Crescent
Aurora, Ontario
Spacious 4 bedroom converted to 3 bedroom townhouse. Large living room over looks green space and back yard. Eat-in kitchen with a open dinning room, walk out to private fenced yard, facing the treed park area . Outdoor pool. Quiet Neighbourhood, yet close to all amenities. Wonderful family home. (id:59911)
Harvey Kalles Real Estate Ltd.
503 Simcoe Road
Bradford West Gwillimbury, Ontario
Welcome to 503 Simcoe Rd. in the desirable community of Bradford. With Motivated Sellers, this 4 bedroom, 3 bath home is a perfect blend of functionality and comfort the minute you step in. This home has been meticulously maintained and shows true pride in ownership. The formal dining room is the perfect place to host dinner parties and the kitchen is the perfect size for those family dinners. The kitchen overlooks the untouched spacious backyard that can be great for family BBQs. This home boasts 4 large bedrooms and ample closet space for a growing family. The mast suite offers both a walk-in closet and double closet. The ensuite has a soaker tub, separate shower, double vanity, and linen closet. This home is conveniently located near school, parks, shopping and with easy access to major highways. (id:59911)
Weiss Realty Ltd.


