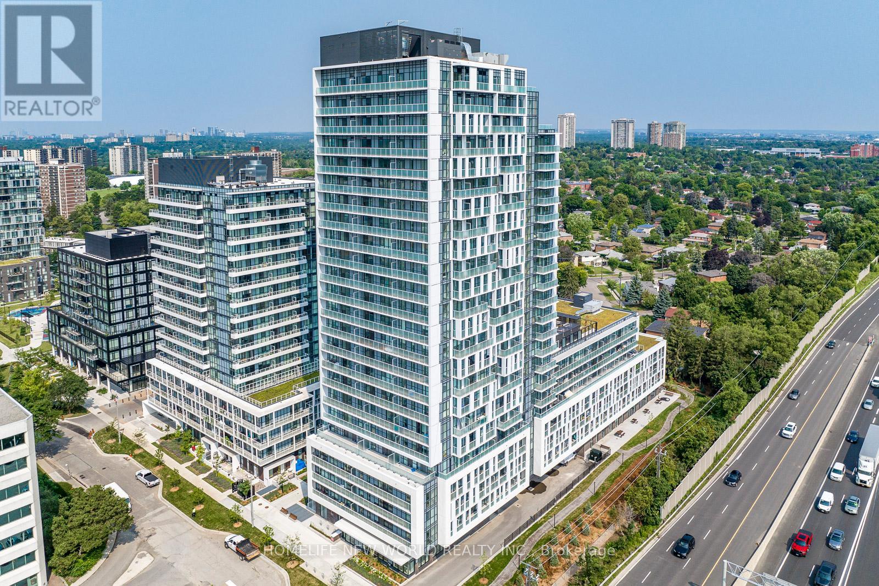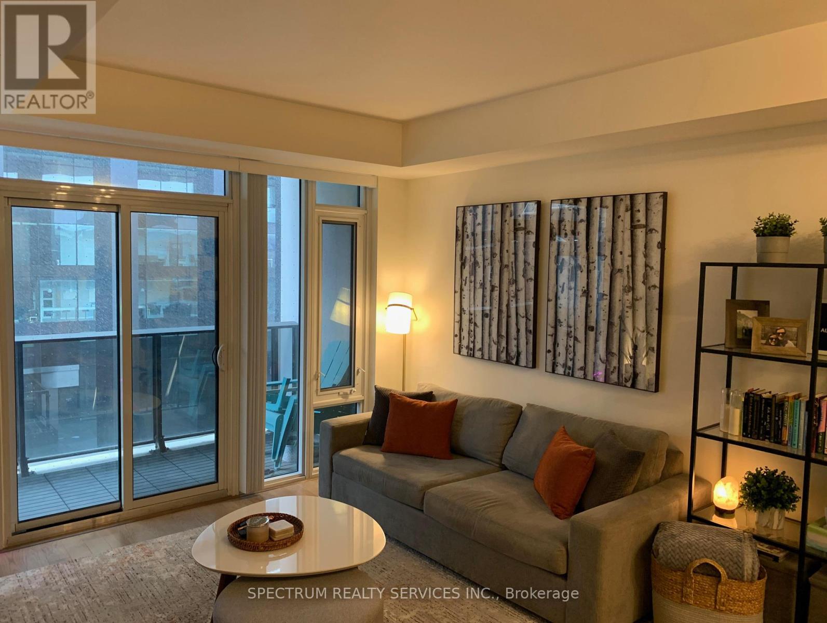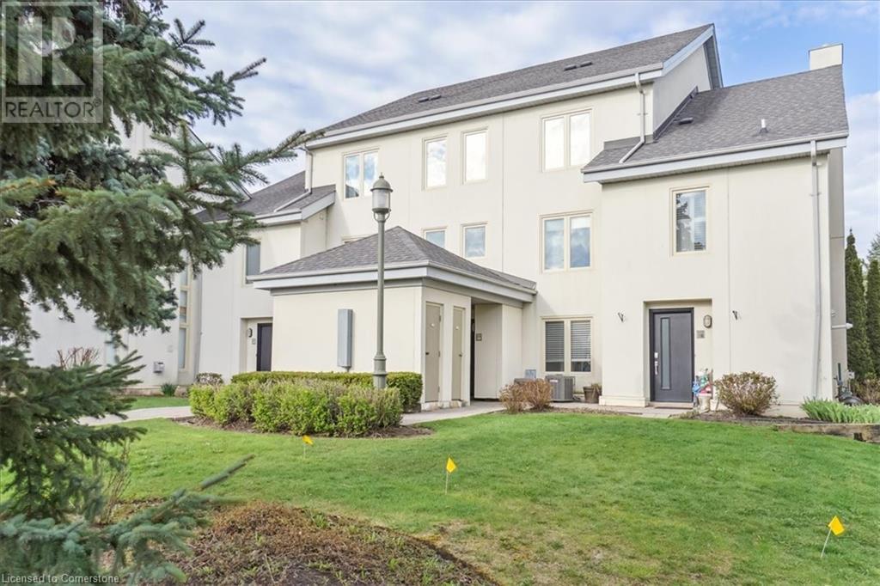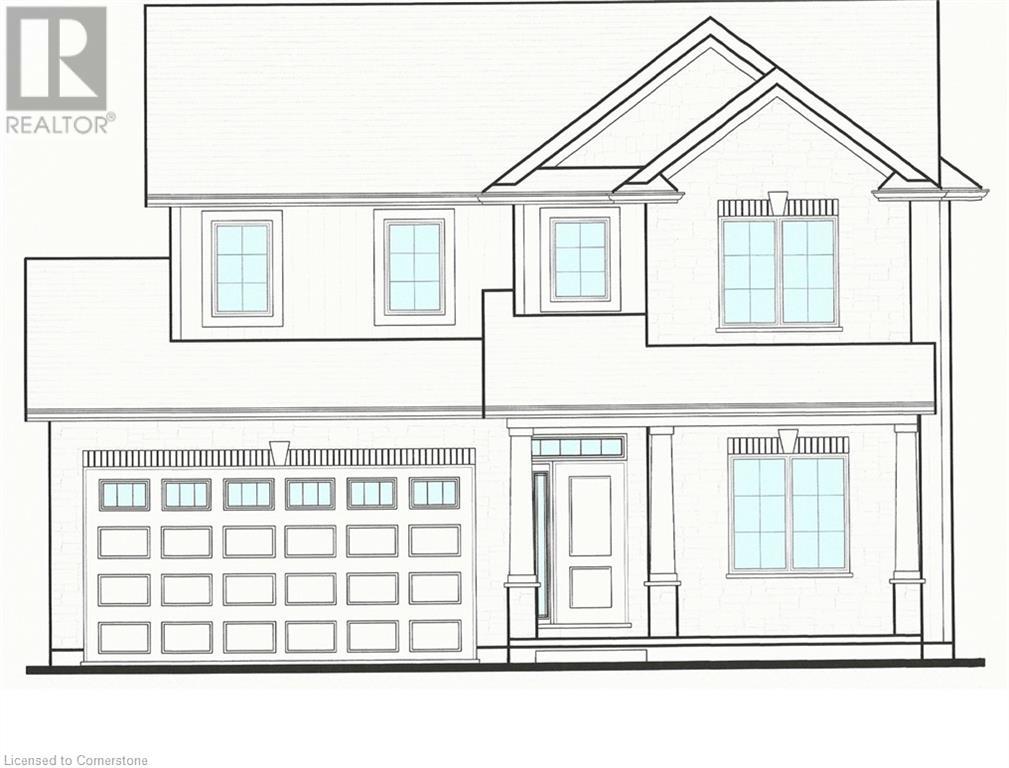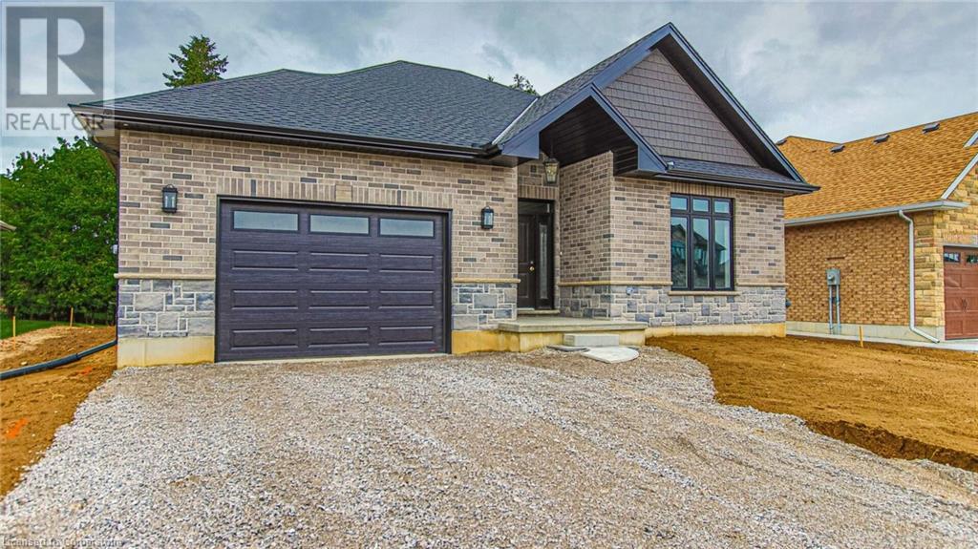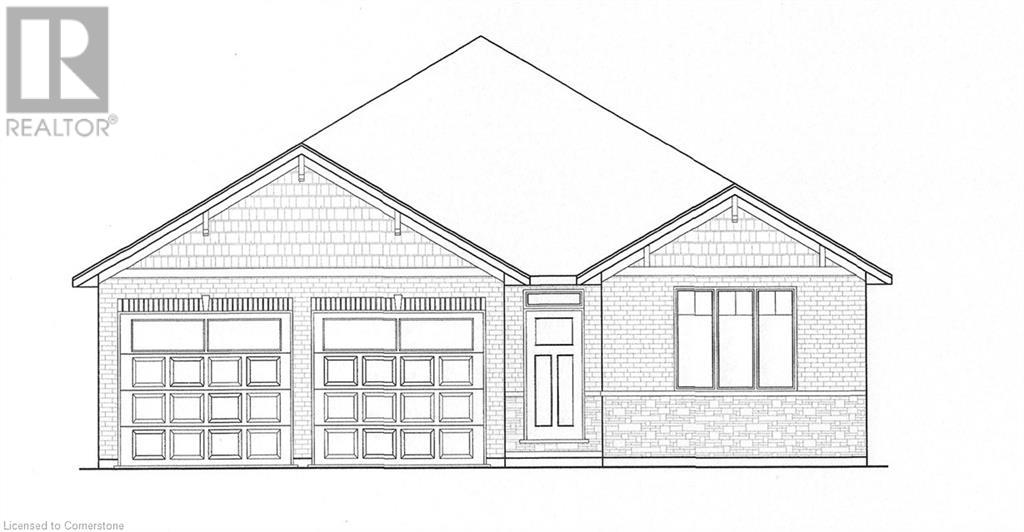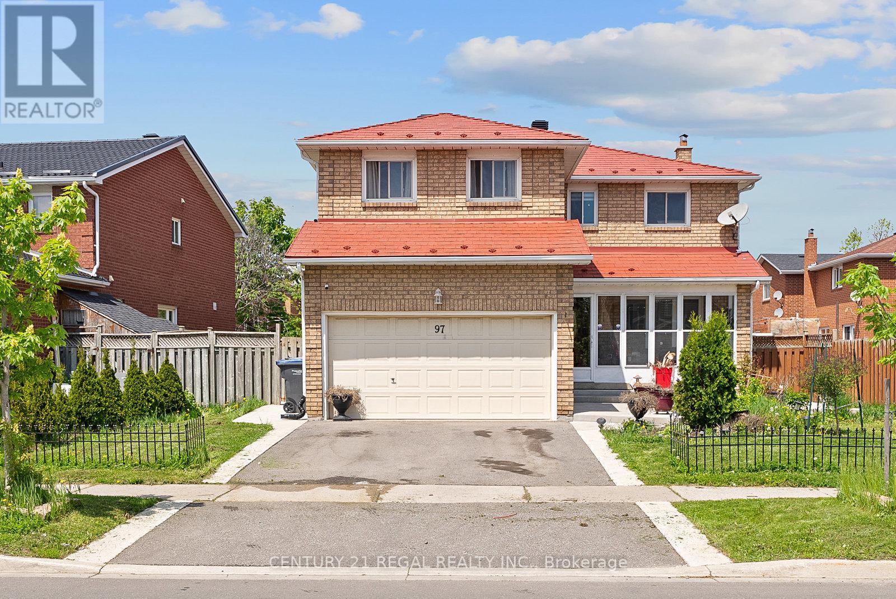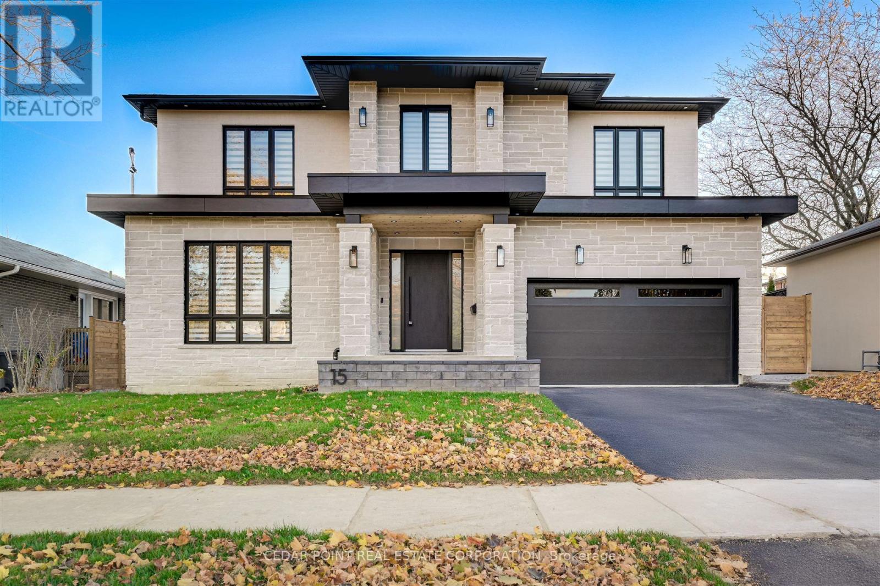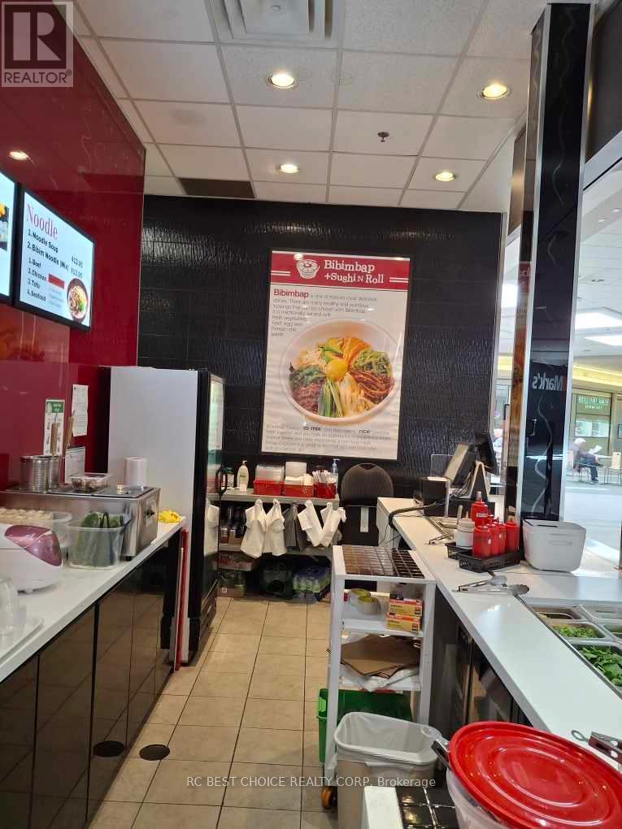818 - 188 Fairview Mall Drive
Toronto, Ontario
Great Location Next to 401 & 404, Subway, Fairview Mall, Public Library, T&T Supermarket At Footsteps! Spacious 2 Bedrooms 2 Bathrooms. With Unobstructed East View & Double Balcony. Move In Any Time. With Floor To Ceiling Windows with Plenty Of Sun. 9 FT Ceiling With nice Layout. Modern Open Concept Kitchen With Quartz Counter, Backsplash And Built-In Stainless Steel Appliances, Washer And Dryer! Primary Bedroom with 3 Piece Ensuite Bathroom. One Parking Underground and Building with Visitor Parking. Enjoy top tier amenities, including a fitness centre, BBQs. Rooftop deck, 24-hour concierge and more . (id:59911)
Homelife New World Realty Inc.
305 - 330 Richmond Street W
Toronto, Ontario
Spacious 2 Bedroom With Large Terrace & Locker. 836 Square Feet + 71 Square Foot Terrace. 9 Ft Ceilings, Only On Third Floor With No Wait For Elevator. Quality Greenpark Built. Located In The Entertainment District. Amenities, Concierge, Rooftop Pool, Games Rooms, Fitness Studio, Steps To UofT, Walk To Financial & Fashion District. Landlord Prefers Non Smoker, No Pets. (id:59911)
Spectrum Realty Services Inc.
305 - 57 St Joseph Street
Toronto, Ontario
Soaring 9' Ceilings & Floor-To-Ceiling Windows In The Heart Of Bay Street Corridor! Nestled In One Of Torontos Most Vibrant Neighborhoods, This Stunning One Bedroom Suite Offers Unparalleled Access To The Best Of Downtown Living. Just Steps From The Financial District, Fashion & Garden Districts, Hospitals, Toronto City Hall, Ryerson University, UofT, And Bustling Downtown Yonge. Experience Luxury With A 24-Hour Concierge, Striking Atrium-Style Lobby, A Beautiful Rooftop Garden, Outdoor Pool, And A BBQ Deck --- Perfect For Relaxing Or Entertaining. Don't Miss This Rare Opportunity To Live In The Center Of It All! (id:59911)
RE/MAX Condos Plus Corporation
120 Fairway Court Unit# 218
The Blue Mountains, Ontario
Welcome to Sierra Lane! Located a short walk from Blue Mountain Village, which offers four season entertainment for the whole family. Numerous activities are available - skiing, mini golf, zip lining, dining, shopping, hiking and more. This stunning 3-bedroom, 3-bathroom condo offers both luxury and convenience, whether it be for a seasonal vacation rental or permanent living. The kitchen has a massive centre island, ideally set up for gathering with family and friends, or meal prep for busy days on the slopes. The main level is a cozy, inviting space with numerous windows (complete with Hunter Douglas window blinds), bringing in ample natural light and views of the scenic locale. The gas fireplace is toasty on winter evenings, and the open concept floor plan means everyone can be together.An upstairs loft provides a versatile space, perfect for extra sleeping arrangements, home office, or a gaming area for the kids.Property has been listed as a short term rental through Vacasa. 120 Fairway Court will be undergoing a facelift! A rendering of the proposed new look is in the in the attachments. Please note all furniture (except grey chairs and two couches in the living room), glassware and dishes are included with the sale. Carpeting on the stairs and upper level has been replaced January 2025. (id:59911)
Sutton Group Quantum Realty Inc
74 Duchess Drive
Delhi, Ontario
Presenting The Maplewood Model, an exquisite custom-built two-storey home offering 1813 sq. ft. of living space, nestled on a 51' x 123' lot within Bluegrass Estates, Delhi's latest subdivision. The welcoming covered front porch sets the tone for the home. The main floor impresses with 9' ceilings, pot lights, and elegant flooring. The kitchen, a culinary dream, boasts an island, granite countertops, and bespoke cabinetry. Also on the main floor is a handy 2 pc powder room, spacious living area, and access to the covered back deck. The upstairs primary bedroom captivates with its sloped tray ceiling, expansive walk-in closet, and an ensuite featuring a double sink vanity and tiled shower. Additionally, there are two more bedrooms, one with a walk-in closet, a 4 pc. bathroom, and the laundry room conveniently located on the same floor. The unfinished basement offers endless possibilities for customization. The price includes the lot, HST, and a fully sodded yard. Taxes are to be assessed. With many options to choose from, make your inquiry today! (id:59911)
Coldwell Banker Big Creek Realty Ltd. Brokerage
42 Duchess Drive
Delhi, Ontario
PREMIUM LOT AND WALK OUT BASEMENT! Build your dream home on this walk out lot, backing onto trees and farmland. This home is to be built, the Norfolk II is a 3 bedroom, 2 bath, 1611 Sq. Ft. bungalow. Located in the family friendly, quiet town of Delhi, nice sized lots with quality finishes, we will build your dream home. The Norfolk II is an open concept home with main floor laundry and this lot is one of only a few lots that will have a walk out basement. Homes come with custom cabinetry, quartz counters, contemporary lighting, modern flooring and finishes - all based on client choices! Yard will be fully sodded. This home is to be built, lots of time to make your own choices. Enjoy the peace of mind that comes with new construction & the New Home Warranty. Talk to us today and start planning your custom home! Taxes not yet assessed. Pictures are from a previously built Norfolk II model for illustration purposes only. (id:59911)
Coldwell Banker Big Creek Realty Ltd. Brokerage
73 Duchess Drive
Delhi, Ontario
TO BE BUILT! Welcome to your newly constructed 1570 sq ft haven! This immaculate 3-bedroom, 2-bathroom bungalow is located on a premium lot within the sought-after Bluegrass Estates community in Delhi. The custom-built home features modern, high-end finishes and an attached garage. The main level offers a contemporary open-concept layout with a custom kitchen, spacious living room, dining area, sizeable bedrooms, and main floor laundry. The stunning custom kitchen is equipped with ample cabinetry, a convenient central island with seating, quartz countertops, and contemporary lighting. The expansive living area promises to be a favorite retreat for relaxation. The primary bedroom includes a walk-in closet and an ensuite bathroom. Quality flooring, pot lights, 9-foot ceilings, and the open concept design enhance the home's appeal. The unfinished lower level provides additional storage space and potential for future development. The covered back deck, overlooking the vast premium lot, is set to be another cherished space. This is just one of the many models available, with only a few premium lots remaining. Don't hesitate, inquire today! (id:59911)
Coldwell Banker Big Creek Realty Ltd. Brokerage
6909 Royal Magnolia Avenue
London, Ontario
*2195 SF*End Unit*No Neighbours In The Front & Back* Available For Lease Starting *July 1st* This 2-Storey End Unit Townhome Features 3 Bedrooms, 2+1 Bathrooms, & A Spacious Floor Plan Providing Ample Space For Comfortable Living. Nestled In The Sought-After Talbot Village, This Residence Promises An Unparalleled Living Experience With A Perfect Blend Of Privacy & Contemporary Design. Enjoy The Privacy Of Having No Neighbors In The Front & Back, Creating An Oasis Of Tranquility In The Heart Of A Thriving Community. Located In Rapidly Growing South-West London, This Residence Offers Easy Access To The 401 & 402, Making Commuting A Breeze. The Upstairs Sanctuary Includes 3 Generously Sized Bedrooms, With The Master Suite Boasting A Walk-In Closet & A Private 5-pc Bath Featuring A Shower & Double Vanity. Upstairs Laundry, 1 Car Garage, & A/C Add To The Convenience & Luxury Of This Modern Home. (id:59911)
Royal LePage Signature Realty
97 Hinchley Wood Grove
Brampton, Ontario
Welcome to 97 Hinchley Wood Grove, Where a Beautiful Spacious Foyer Will Greet You When You Enter. The Main Floor With Its Efficient Heated Tiles, Boasts An Eat in Kitchen (Quartz Counter Tops) Along With a True Family Sized Living, Dining and Family Room ( Wood Burning Fireplace Mantle), Ideal For a Lovely Family To Spend Quality Time Together, While Also Allowing Comfortable Space To Entertain Guests and Friends. Many Upgrades Have Been Done Inside and Outside Of The House, Including a New Steel Roof Installed in 2021 ( 50 Year Warranty)Furnace and Heat Pump (2023), Tankless Hot-Water Tank (Owned) As Well As Recent Outside Landscaping. This 2887 Sq Ft House Has 4 Bedrooms, 4 Bathrooms ( Primary Ensuite) Each Washroom Has Its Own Shut Off Valve. Lots of Space In The Basement For Recreational Purposes. There Is Also a Cold Room. A Double Garage Allows Additional Storage And Parking. Not Only Is This A Great Family Home, The Surrounding Area Is Very Convenient For Shopping, Schools, Travel. Waiting For A New Family To Come Make It Their Own. (id:59911)
Century 21 Regal Realty Inc.
15 Drury Lane
Toronto, Ontario
Gorgeous luxury new build in the quiet neighbourhood of Westmount/Chapman Valley. Walking distance to shopping, schools, parks, transit & Chapman Valley ravine system. Custom build to the highest standards. 4+1 beds, 6 baths, A true chef inspired kitchen with granite countertops, dual tone cabinetry & discreet hidden lighting at open shelving area. A huge centre island. All built-in appliances 48" Thermador 6 burner double gas oven, 54" side-by-side Fisher & Paykel pannelled fridge & freezer. Built in slide out microwave. Abundance of cabinetry with extra storage in the island. Separate coffee bar area with instant hot water. A walk in prep kitchen/pantry features granite tops, backsplash, under cabinet lighting, 2nd dishwasher & 3rd sink. A spectacular open concept Great Room features a 6' long linear fireplace as the focal point. Tons of natural light with huge south facing windows, all with remote control blinds. Study/Living Room has a huge floor to ceiling window, remote control blinds, tray ceiling with hidden lighting. Gorgeous powder room with quartz counter & apron, wall mounted faucet & hidden lighting. Mud Room has direct access to outside & garage & features a wall of built in cabinetry. Primary bdrm includes a 5 pc ensuite with heated floors, double sinks, stand alone tub, huge glass shower, separate water closet, built in speakers, his & hers walkin closets with built ins, built in media area with all electrical & wiring for an entertainment centre, mini fridge & additional cabinetry complete the bedroom. 2nd & 3rd bdrms share a huge 4 pc ensuite with double sinks & double linen towers. A massive glass shower & private water closet. 4th bdrm has its own 3 pc ensuite & walk in closet. Convenient 2nd floor laundry room has granite counters, backsplash, sink & lots of upper & lower storage cabinetry. Full finished lower level has 9 ft ceilings, bdrm/nanny suite with 3 pc ensuite, additional powder room. Over 5100 square feet of finished living space. (id:59911)
Cedar Point Real Estate Corporation
Fc8 - 280 Guelph Street
Halton Hills, Ontario
Well Established famous Korean, Japanese Food franchise Business, Located At Guelph St & Mountainview Rd. In the Mall. many famous name brand business in the same mall, Major bank, Sport check, LCBO, Service Ontario, Mark's, Winners, Walmart, Kelseys & more, huge parking space, Loyal Clientele, Easy To Operate, , Rent (including TMI, HST, water, advertise) $5,070, Lease 5+5 yrs option, Short Hours Monday to Friday 10:00 A.M. To 8:00P.M, weekend 10:00 A.M. To 6:00P.M, Lots Of Parking space, High Profit Margin, Ideal For Family Business. Good profit margin, great net income. Please do not talk to the employee or staff. Please booking for showing. Don't miss this chance to own a profitable, turnkey business in a thriving location, you can add your own ideal food menu to the business. reduced the sales price from $98,800 to $49,900 for quick sale. selling for health reasons, net income $9,000 per month(by Seller), much busier in winter season makes more profits. Thank you. (id:59911)
Rc Best Choice Realty Corp
3611 - 4011 Brickstone Mews
Mississauga, Ontario
Beautiful 1 Plus Den In One Of Mississauga's Most Sought After Building.Unit Features A Great Open Concept Layout And Many Upgraded Features Including Upgraded Kitchen Cabinets Stainless Steel Appliances Laminate Floors And Granite Counter Tops. Includes 1 Parking Units Shows 10+++ Move In Tomorrow. Steps To Everything Including Sq1 And Sheridan College Luxury Amenities include State Of The Art Party Room, Media Rooms, Library, Theater, Huge Gym The List Goes On! (id:59911)
Royal LePage Realty Plus
