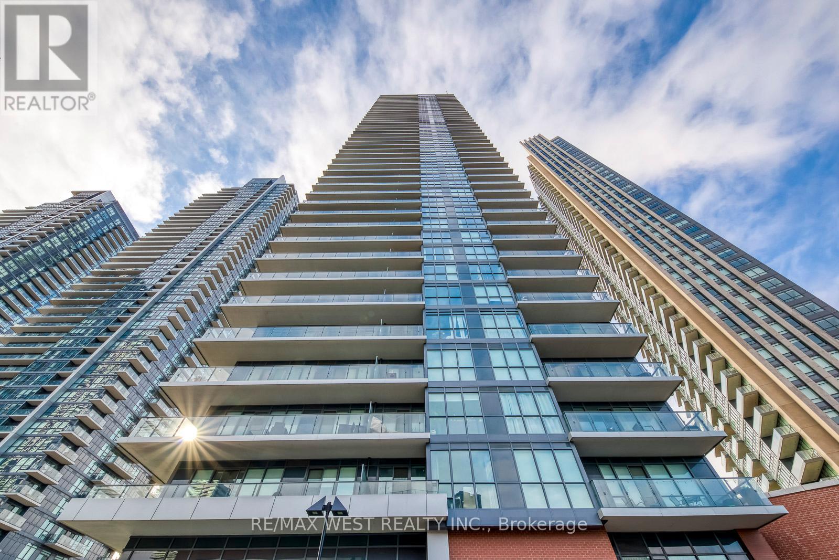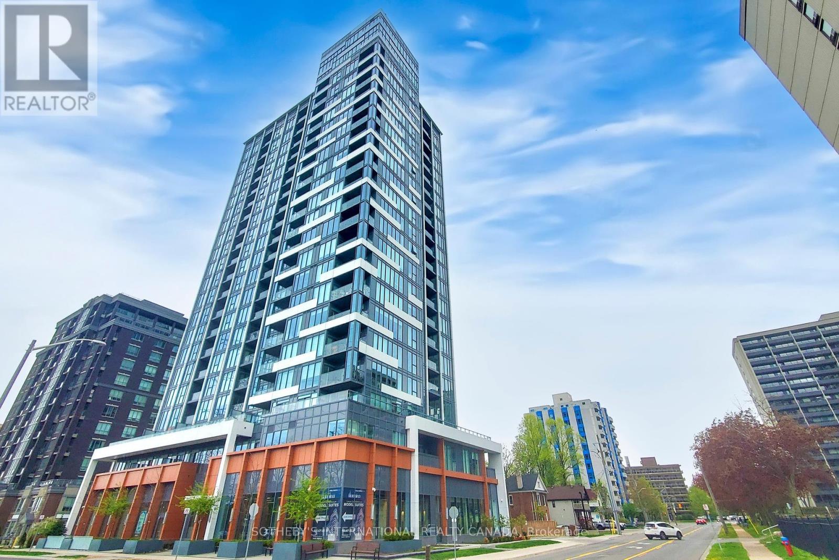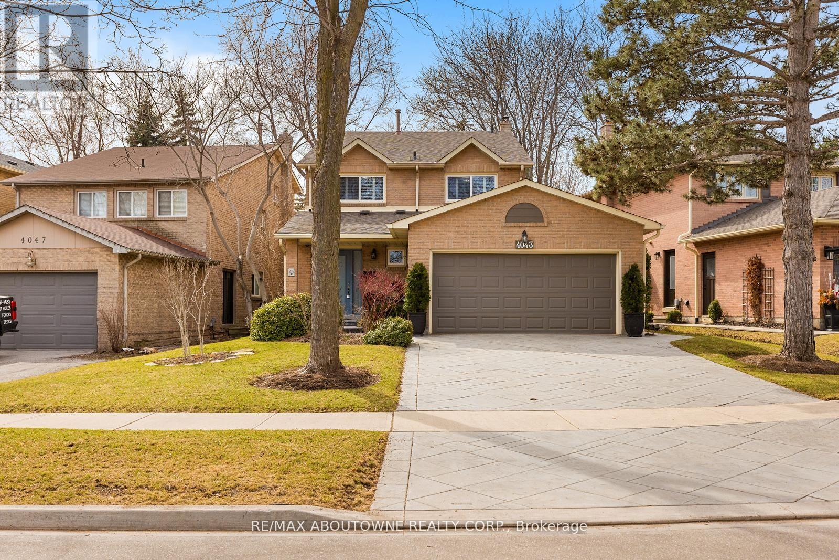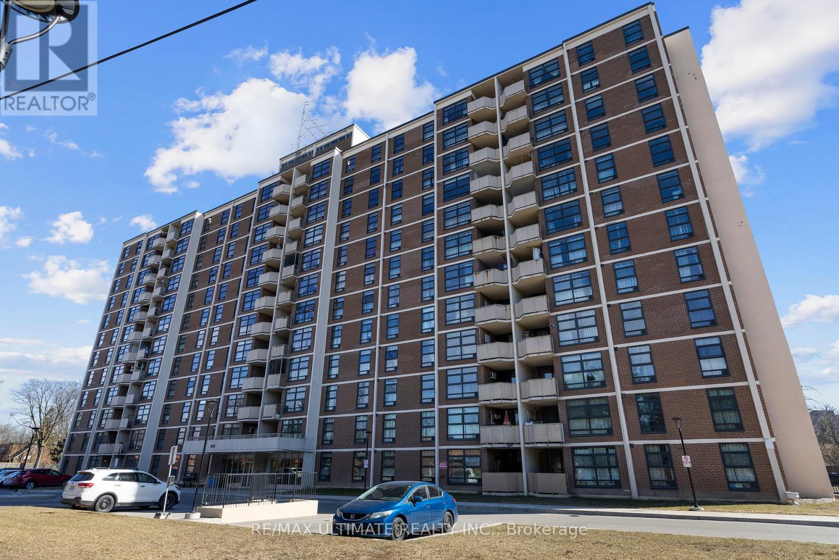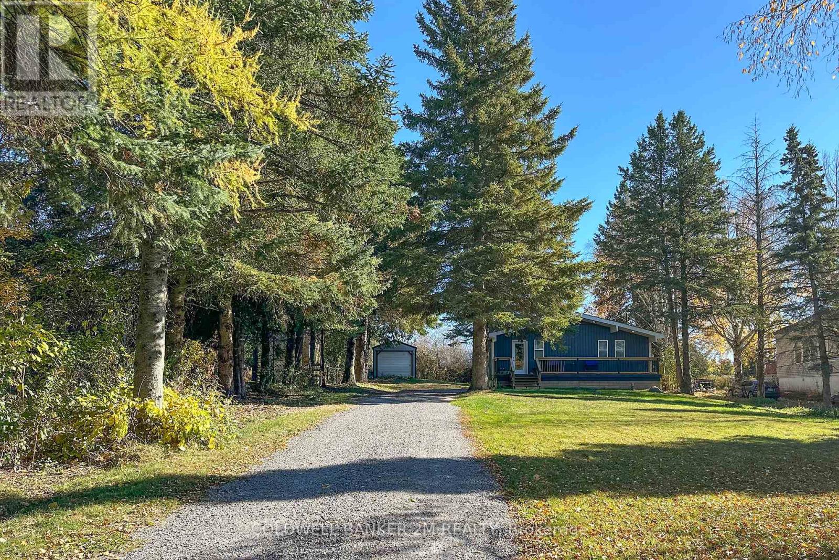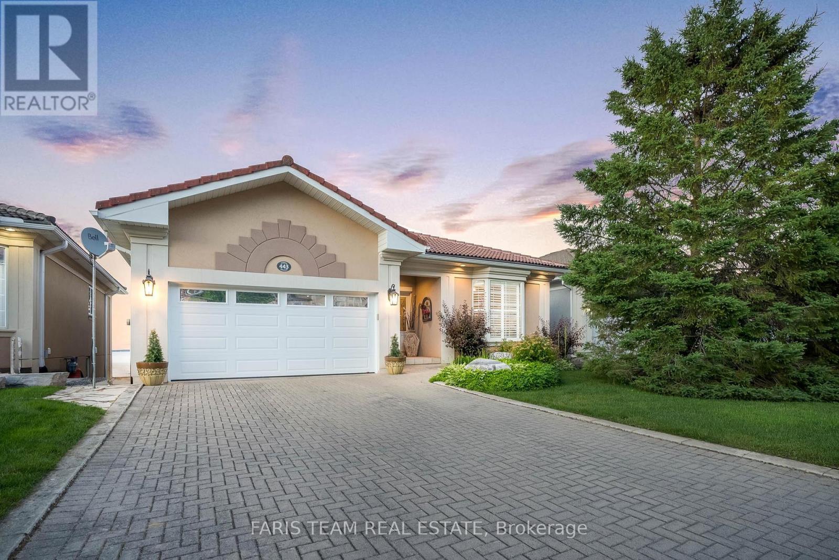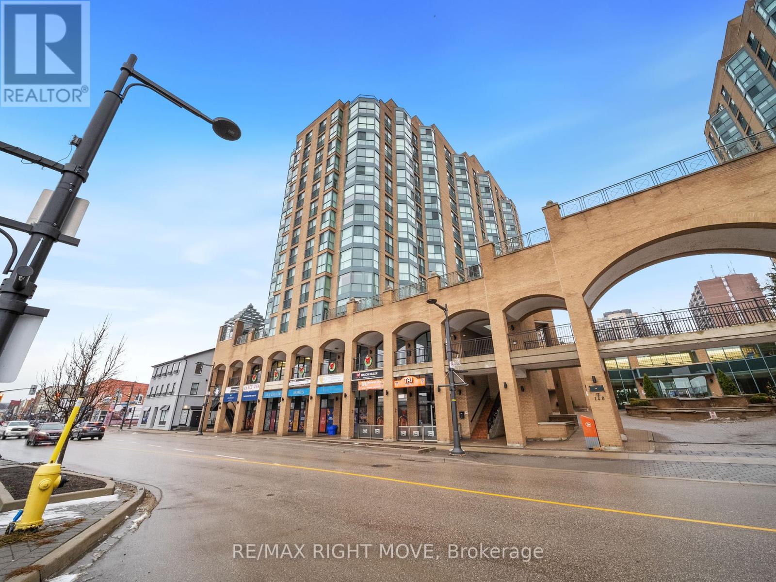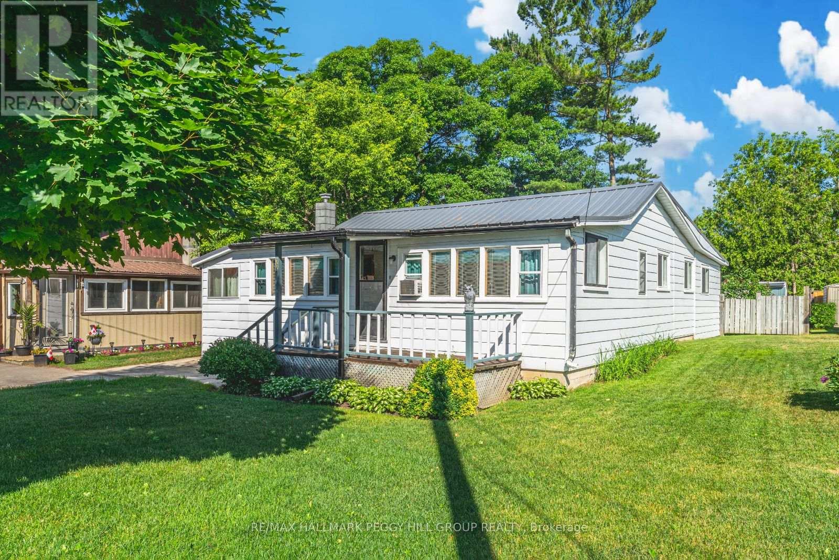104 - 689 The Queensway Way
Toronto, Ontario
Brand new and never lived in, this stunning 2-bed, 2-bath suite at Reina Condos offers 698 sq. ft. of thoughtfully designed living space with a private entry and soaring high ceilings in the heart of The Queensway. Featuring floor-to-ceiling windows, exposed concrete ceilings, a modern kitchen with built-in appliances and quartz countertops, and two spa-inspired bathrooms, this bright, open-concept unit blends luxury and functionality. Located just a short distance from Mimico GO station and Kipling and Islington subway stations, with easy access to the Gardiner Expressway. Enjoy the convenience of nearby restaurants, shops, and cafes. Immediate occupancy available! (id:59911)
Ipro Realty Ltd.
Ipro Realty Ltd
3205 - 10 Park Lawn Road
Toronto, Ontario
Discover modern lakeside living in this sleek 1-bedroom, 1-bathroom suite at Westlake Encore, located in the heart of Mimicoone of Torontos fastest-growing waterfront communities. This well-appointed unit offers contemporary finishes and a smart, functional layout thats ideal for first-time buyers, professionals, or investors looking for a vibrant location with strong rental appeal. Residents of Westlake Encore enjoy access to resort-style amenities, including a rooftop terrace with BBQs, outdoor swimming pool, fitness centre, basketball/squash courts, yoga studio, steam room, media lounge, guest suites, concierge, and even a pet spa and childrens play area. Beyond the building, the neighborhood offers the perfect balance of nature and convenience. Youre just steps from Humber Bay Park and the lakefront trail system, with the marina, grocery stores, restaurants, and cafés all nearby. Quick access to the QEW, Gardiner Expressway, and Mimico GO Station makes commuting to downtown effortless. With High Park only a short drive away and local events and farmers markets year-round, this is a dynamic, outdoor-friendly community youll be proud to call home. (id:59911)
RE/MAX West Realty Inc.
707 - 500 Brock Avenue
Burlington, Ontario
Welcome To This Stunning Southeast Corner Suite In The Highly Sought-After Illumina Condominiums, Where Contemporary Design Meets Everyday Comfort. Floor-To-Ceiling Windows Throughout Flood The Space With Natural Light And Views Of Lake Ontario, All Just Steps From Burlington's Vibrant Waterfront, Dining, Shops, And Downtown Core. Inside, Upscale Finishes And Over $22,000 In Curated Upgrades (Full List Available) Elevate The Open-Concept Layout. Wide-Plank Flooring Flows Seamlessly Throughout, While The Chef-Inspired Kitchen Impresses With Fisher & Paykel Appliances, Quartz Countertops, Sleek White Cabinetry, And A Striking Waterfall Island With Integrated Storage.The Smart Split Two-Bedroom Design Ensures Optimal Privacy, Flexibility, And Functionality, Ideal For Guests Or A Home Office. The Primary Suite Features Two Custom Wardrobes And An Ensuite Bathroom With A Walk-In Glass Shower. This Suite Is A Rare Blend Of Luxury, Location, And Lifestyle, Perfectly Positioned To Enjoy The Very Best Of Downtown Burlington. **Prime Parking Spot On Level 1 (#4) Near The Garage Door, Equipped With An EV Charger ($7,500 Upgrade) & Storage Locker On Level 1, Ideally Located Near The P1 Elevator** (id:59911)
Sotheby's International Realty Canada
9 - 2895 Hazelton Place
Mississauga, Ontario
Daniel's Built Stacked Town Home. Sought After Location of Gonzaga and John Fraser Schools. Next To Erin Mills Twon Centre, Shopping, Schools, Transportation and Many Other Amenities Right At Your Doorstep. Entrance To Garage From The Home Makes it Very Convenient. Extra Large Balcony. Both Bedrooms Have Own Ensuite Bathrooms & W/I Closet. (id:59911)
Ipro Realty Ltd.
4043 Trapper Crescent
Mississauga, Ontario
Spacious, One of a kind in the Sawmill Valley beautiful Community, ready to move in. Quiet Crescent perfect for growing families. This 4 bedroom home on a deep lot featuring mature trees, lush shrubs, and vibrant blooms like roses, lilac, and Rose of Sharon, offering a serene, with exceptional privacy. The exterior boasts a river rock walkway to the side entrance, a double-car garage, and a patterned concrete 4 car drive-way. Inside, the spacious living room offers an 8-foot sliding door opening to a deck with a pergola. The family room impresses wood parquet flooring, and a cozy wood-burning fireplace. The chef-style newer kitchen, complete with new quartz countertop, ceramic flooring and high-end smudge proof appliances is perfect for culinary enthusiasts. The finished basement includes a large recreation room, additional bedroom, 3-piece bathroom, laundry area, and cantina. Upgrades include front door, windows, a renovated ensuite, R50 attic insulation, and a Beam central vacuum and two sliding doors to the backyard . The backyard features a patterned concrete patio, vegetable garden, and storage shed perfect for outdoor living. Minutes to 403, 407, 401, QEW, South Common Mall, Erin Mills Town Centre, Square One, Stores, UTM Etc. (id:59911)
RE/MAX Aboutowne Realty Corp.
817 - 1787 St. Clair Avenue W
Toronto, Ontario
Bright corner Unit** Luxury Living At Its Finest. Introducing Scout Condos: Brand New 2 Bed, 2 Full Bath, Parking And Locker, With Private Balcony. Floor To Ceiling Windows. Beautiful Modern Finishes. Custom-Styled Kitchen Cabinetry. Chefs Kitchen With A Quartz Countertop And Glass Backsplash. Large Custom Kitchen Island. Stainless Steel Appliances. Amenities ,Gym, Rooftop Lounge, Party Rooms & More. Step Out The Door To The St Clair Street Car, Junction Neighborhood Surrounded By Shopping/Restaurants! Mins Away From Stockyards Village! Enjoy the charming mix of local mom and pop shops, eateries, independent breweries and cafes that surround this community. Conveniently within walking distance to Stockyards Village, and the 512 TTC line that takes you straight to St Clair and St Clair West subway stations. Plus a new smart track station. Fitness Room, Yoga Room, Main level And Exterior Roof Top Outdoor Lounge And Games Room, and a Family/Children's Play Room, Crafts Room, and Doggy Wash Station. (id:59911)
Sutton Group-Admiral Realty Inc.
606 - 345 Driftwood Avenue
Toronto, Ontario
Charming 2-Bedroom Condo Perfect for First-Time Buyers or Downsizers! Welcome to this bright and spacious 2-bedroom, 1-bathroom condo, offering a fantastic opportunity to create your dream home! Ideal for first-time buyers or those looking to downsize, this unit features a functional layout with generous living space and tons of potential. Close to Proximity to York University, Elementary Schools, Community Center, Plaza, Library. Minutes to Highways, Hospitals, Upcoming Finch LRT Line!! Just waiting for your personal touch - dont miss out on this great opportunity! (id:59911)
RE/MAX Ultimate Realty Inc.
122 Mcgill Drive
Kawartha Lakes, Ontario
Please Welcome To Market This Fully Renovated Custom Built Bungalow With Water Access. Located In A Changing Upscale Area With Many Other New Homes Being Built & Renovated. From Cathedral Cedar Ceilings Throughout And A Gorgeous Country Charm To Custom Finished Decking With Lots Of Room To Entertain And An Oversized Lot That Backs Onto Wolf Run Golf Course, There Is Nothing To Do But Move In. Home is Just Steps Away From Lake Scugog Access W/ Boat Launch, Parks, Trails This Home Has It All For The Outdoor Enthusiast. Could Double As A (4) Season Cottage For City Commuters Who Love To Boat, Swim, Fish, Skidoo! The 80x220 Lot Has Plenty Of Room To Build Additional Garage Space And Add Any Other Family Features. A Fully Finished Basement With Large Bedroom, Bathroom W/ Shower. This Entire House Was Renovated Inside & Ready For You. EVERYTHING IS NEW! 12x24 Workshop Drive Shed, All New Stainless Steel Appliances, Washer/Dryer, HVAC & Fireplace, Full Water Filtration System With UV, Community Water Access Across The Street, Windows, Roof, Siding, All Electrical & Plumbing New. (id:59911)
Coldwell Banker 2m Realty
137 Trillium Trail
Trent Hills, Ontario
Affordable Year-Round Mobile Home & Property in Cedarwoods Park. Just 15 Minutes from Campbellford! Escape to your own slice of paradise with this spacious 3-bedroom 1 bath mobile home. Whether you're looking for a year-round residence or a perfect cottage getaway, this property offers an unbeatable combination of affordability, community, and natural beauty. Step inside to find a well-designed layout, featuring newer windows, insulated walls, and a lifetime forced-air oil tank for efficient heating. Patio doors lead to a large covered deck, ideal for relaxing or entertaining. All furniture is included (excluding some personal items), making this a true turnkey opportunity. This property includes exclusive deeded use of the lot along with a 1/288th ownership share in Cedarwoods Park. The lot features its own 1200-gallon heated cistern, with access to the community well and septic system. Plus, there is a 20' x 24' heated Quonset Hut perfect for vehicle storage or all your recreational toys! Enjoy Four-Season Fun! Summer: Exclusive access to Crowe River Beach, just down the road perfect for swimming and water activities. Winter: Nearby trails offer snowmobiling, ATV adventures, and breathtaking seasonal views. Campbellford is only 15 minutes away, offering shopping, restaurants, Dooher's Bakery, a bowling alley, Aron Theatre, Ferris Park hiking trails, a suspension bridge, and more! Conveniently located 30 minutes from the 401 (Brighton/Campbellford Exit 509) or 30 minutes south of Highway 7 & County Rd 50. Move-in ready and fully furnished book your showing today! Break down of the taxes: Property Tax is $763.70/year and Yearly Maintenance is $650 (Includes lot fee & Capital fund) (id:59911)
Solid Rock Realty
443 Aberdeen Boulevard
Midland, Ontario
Top 5 Reasons You Will Love This Home: 1) Own this incredible home settled by the edge of the water with a lovely boardwalk trail and 50' of waterfrontage with an included removable aluminum dock 2) Enjoy being located in the most prestigious neighbourhood in Midland at an obtainable price point 3) Added benefit of bungalow living with all principal rooms on one level and an integrated, seamless layout, ideal for entertaining with ease 4) Several upgrades, including the furnace, water heater, and central air conditioner replaced in 2021, newer ventilation and insulation in the roof (2023), a new sliding door (2016), a Spanish concrete-tile roof, central vac, custom three-sided fireplace in the living room, new water softer and filtration system (2020), and over $50,000 of professional landscaping 5) Fully finished basement hosting an extra bedroom, bathroom, and a versatile landing or office nook. 1,490 above grade sq.ft. plus a finished basement. Visit our website for more detailed information. (id:59911)
Faris Team Real Estate
Faris Team Real Estate Brokerage
1103 - 140 Dunlop Street E
Barrie, Ontario
Welcome to effortless downtown living in this beautifully bright 1-bedroom, 1-bathroom condo, offering approx. 690 sqft of modern comfort. Large windows bathe the space in natural light while showcasing breathtaking views of Lake Simcoe and the city skyline. The open-concept layout seamlessly connects the kitchen to the living and dining areas, creating a perfect flow for both everyday living and entertaining. The spacious primary bedroom offers a relaxing retreat with direct access to a stylish 4-piece bathroom. Enjoy top-tier amenities, including a gym, pool, party room, and underground parking, with utilities conveniently included in the maintenance fee. Steps from the waterfront, trails, restaurants, and shopping, this condo is the perfect blend of style, convenience, and an unbeatable location. (id:59911)
RE/MAX Right Move
304 Old Mosley Street
Wasaga Beach, Ontario
SUN, SAND & ENDLESS POSSIBILITIES AT THIS COZY BUNGALOW JUST STEPS FROM THE BEACH! Imagine starting your day with a barefoot stroll to the sandy shores of Beaches 2 and 3, just a short walk from your doorstep. Whether it's your weekend getaway or your full-time beach-town escape, 304 Old Mosley Street delivers the kind of lifestyle that makes summer feel endless. Tucked into a quiet, low-traffic pocket of Wasaga Beach, this charming cottage or home is the perfect place to slow down, soak up the sun, and make lasting memories with family and friends. The fenced backyard is ready for lawn games, lazy afternoons under the trees, or late-night stories around the fire pit. A charming exterior welcomes you with its cheerful curb appeal and inviting front porch - perfect for morning coffee or evening chats. Step inside to a cozy interior that's been lovingly maintained, featuring a spacious front foyer perfect for board games on rainy days, a home office, or an extra lounge space. The galley-style kitchen features a classic layout with wood-look counters, a pass-through window, and ample potential to make it your own. With three bedrooms, a metal roof for peace of mind, and a garden shed for storing all your beach gear, this property is a rare opportunity to enjoy the best of Wasaga Beach living - whether you refresh it as-is or dream up something new! (id:59911)
RE/MAX Hallmark Peggy Hill Group Realty

