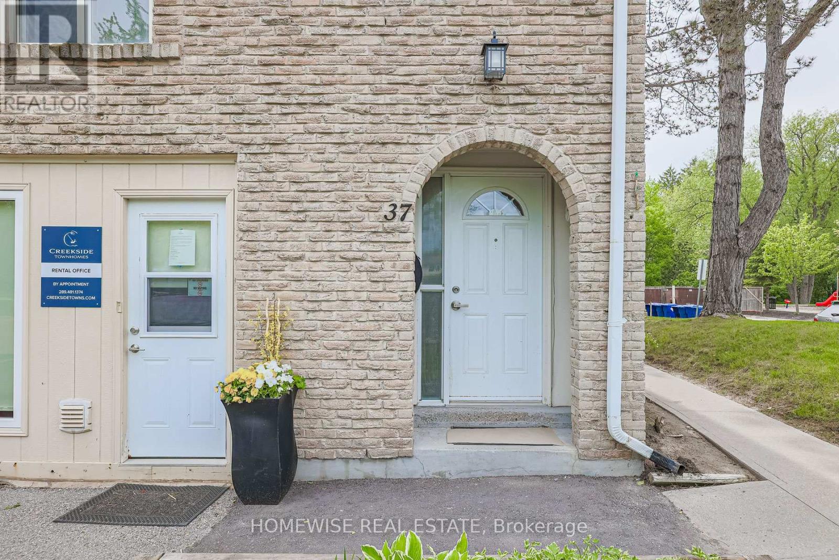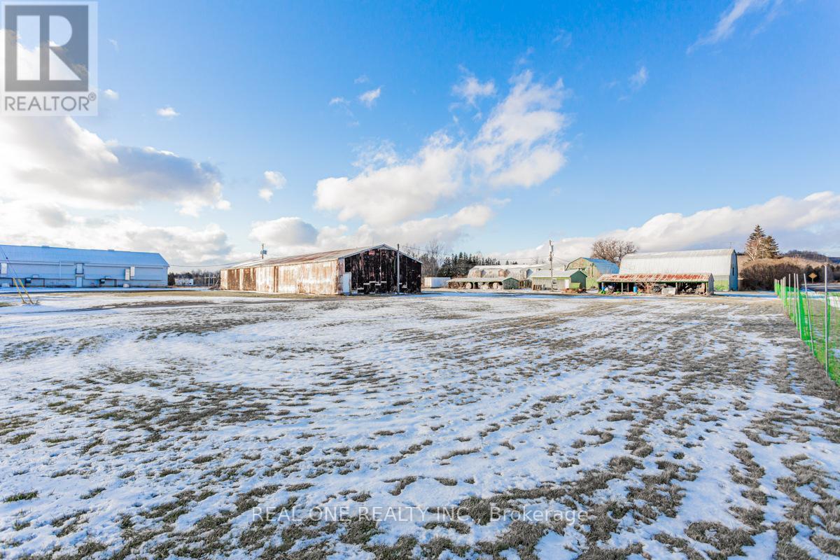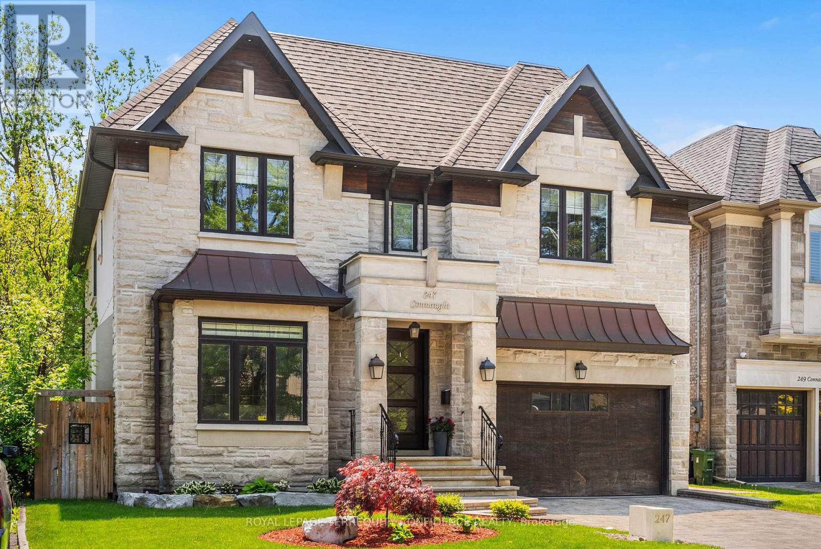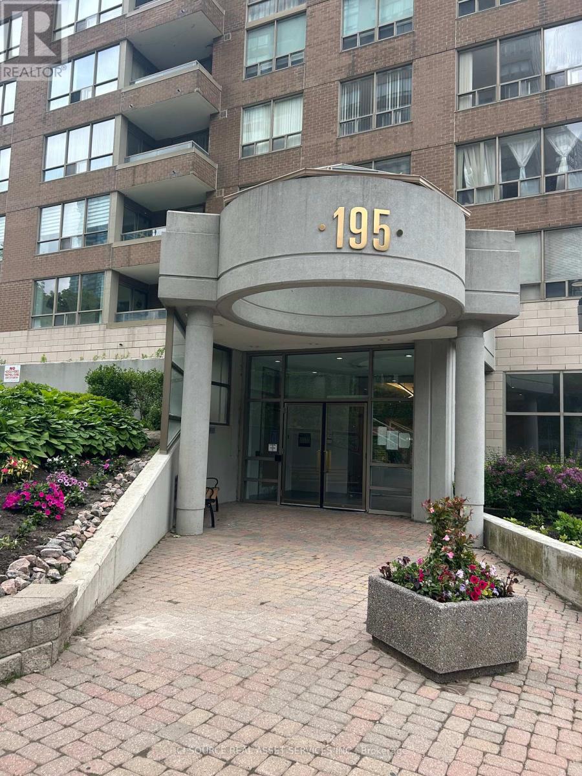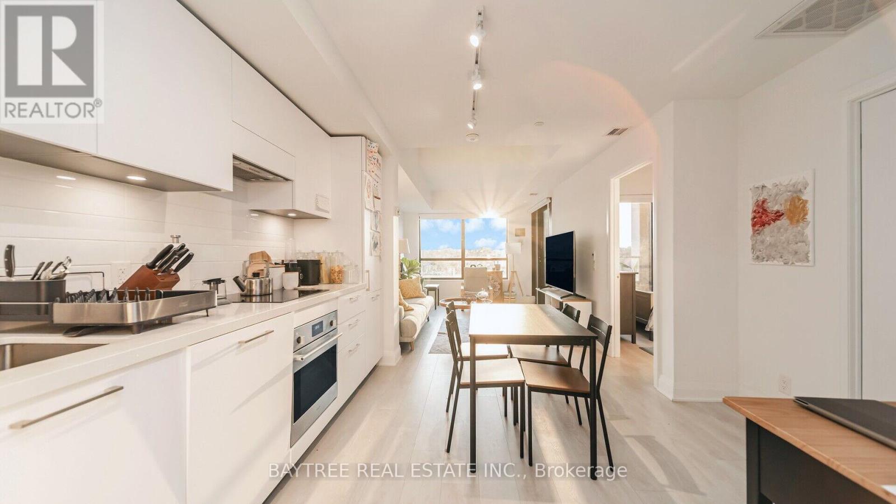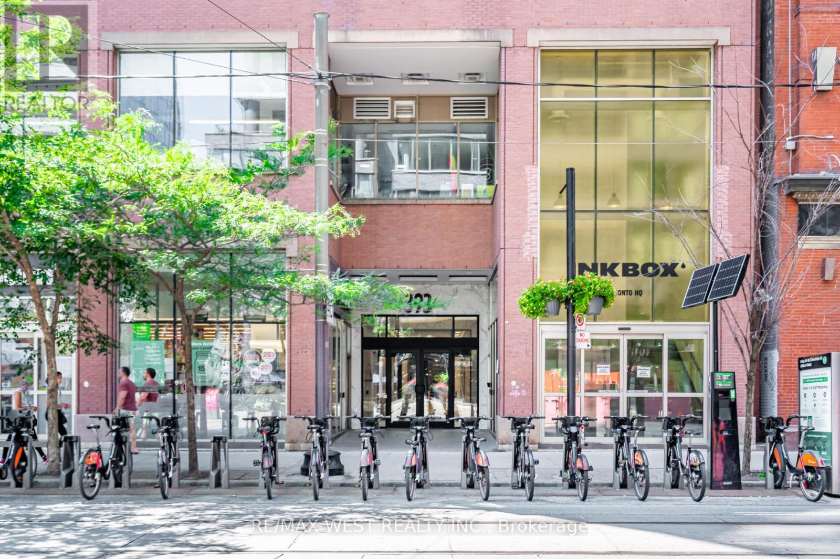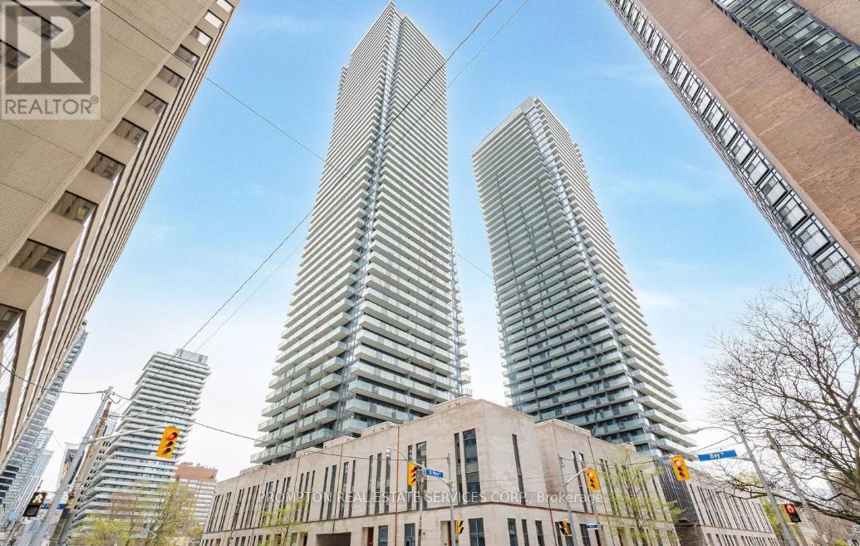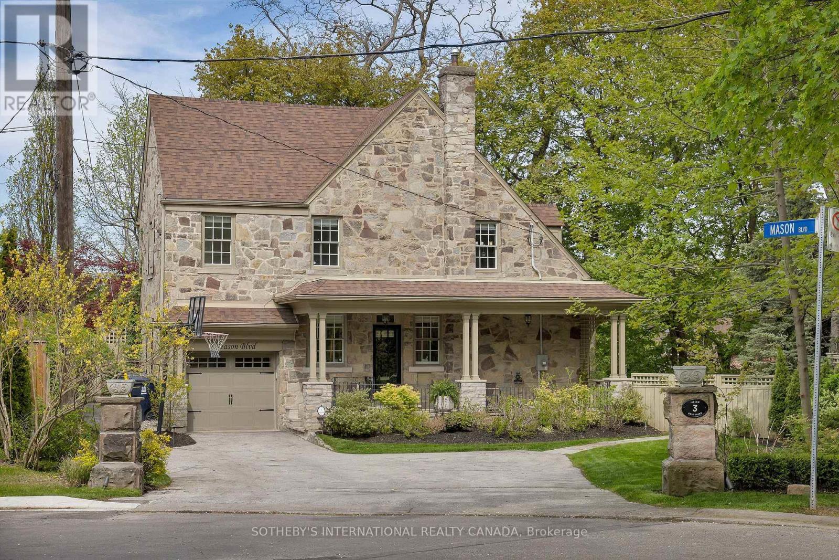37 - 560 Waverly Street N
Oshawa, Ontario
Discover refined comfort in a quiet, family-friendly community at Creekside Townhomes, where modern upgrades meet the charm of a mature neighbourhood. Nestled in North Oshawa, this 3 bedroom, 1.5 bathroom townhome is designed to meet the needs of growing families, professionals and anyone looking to enjoy the best of suburban living with urban convenience. (id:59911)
Homewise Real Estate
33 - 570 Waverly Street N
Oshawa, Ontario
Discover refined comfort in a quiet, family-friendly community at Creekside Townhomes, where modern upgrades meet the charm of a mature neighbourhood. Nestled in North Oshawa, this 3 bedroom, 1.5 bathroom townhome is designed to meet the needs of growing families, professionals and anyone looking to enjoy the best of suburban living with urban convenience. (id:59911)
Homewise Real Estate
3897 Concession Rd 4 Road
Clarington, Ontario
Professionally managed and well-located just north of Highway 401 and East of Hwy 35, Ideal for storage and farm or any other idea. (id:59911)
Real One Realty Inc.
410 - 115 Bonis Avenue
Toronto, Ontario
Welcome to Shepherd Gardens at Shepherd Village, a beautiful community and life lease residence for seniors 65+. The Dahlia model, 679 Sq Ft, offers a bright and thoughtfully appointed layout that's both functional and cozy, including an eat-in kitchen. This unique building is perfect for those who want to maintain independent living and build equity while living amongst like-minded friends. Building amenities offer resort style living to move in, and enjoy! Close to shopping, banking and public transit. Guest suite available on site. The unit includes a storage locker and 1 underground parking space. Must be owner occupied. (id:59911)
Keller Williams Empowered Realty
247 Connaught Avenue
Toronto, Ontario
This Uniquely Designed Custom Home in Heart of North York Offering over 5700 Sq Ft of Living Space & Gorgeous Custom Architectural Details is a RARE FIND!. 5 Bedrooms, 6 Bathrooms, 10 Ft Ceilings On Main. 4 Fireplaces,Modern Paneling. The Kitchen Features Jenn Air Appliances, Quartz CounterTop W/Large Island, A Built In Desk Area & Spacious Breakfast Area. Basement?! Fully Finished W/Walk Up/Heated Floor Throughout/Wet Bar/Home Theatre Room/Nanny Room/Cedar Sauna Is a Great End to Any Day. W/Professional Lighting Effects & custom finishes throughout the house (id:59911)
Sutton Group-Admiral Realty Inc.
1505 - 195 Wynford Drive
Toronto, Ontario
Spectacular East Facing / Sunny Golf Course View, 2 Bedroom + 2 Full Bathroom + Solarium + 1 Parking Spot (additional parking spot available if required); New Stainless Steel Fridge/Oven/Dishwasher, Ensuite Laundry/Storage Room; New Washer/Dryer, Renovated Washrooms; Laminate Floors; Window Coverings Included; Amazing Amenities: Indoor Pool, Hot Tub, Sauna, Squash Crt. Roof Top Sundeck, Library AndGym.*For Additional Property Details Click The Brochure Icon Below* (id:59911)
Ici Source Real Asset Services Inc.
613 - 33 Frederick Todd Way
Toronto, Ontario
Welcome to The Upper East Village a rare blend of luxury, lifestyle, and long-term value in the heart of Leaside. This beautifully appointed 1-bedroom, 1-bath condo offers soaring ceilings, sleek modern finishes, wide-plank flooring, and a sun-drenched open-concept living/dining area. Walk out to your private balcony and take in panoramic skyline views, including the iconic CN Tower. Enjoy premium amenities: a serene indoor pool, fitness centre, 24-hour concierge, a spectacular rooftop terrace with fire pits & BBQs, a pet spa, games/media lounge, private dining room for entertaining, and ample visitor parking. Nestled in a thriving, transit-friendly community near TTC, future LRT, DVP, Sunnybrook Hospital, Serena Gundy Park, top-ranked schools, boutique shops, and gourmet dining. This is a unique opportunity to invest in a fast-appreciating neighbourhood. Don't miss out! (id:59911)
Baytree Real Estate Inc.
709 - 393 King Street W
Toronto, Ontario
Live in the heart of Downtown Toronto! Prime King West & Spadina neighbourhood. Spacious, bright 1 bedroom, 1 bath corner suite with panoramic view of the CN Tower, city skyline & park. Enjoy the Citys best restaurants, bars, cafes, nightlife and shopping all within walking distance. Close to sports centres, theatres, the lake and steps from public transit. Downtown living at its best! (id:59911)
RE/MAX West Realty Inc.
311 - 1 Cardiff Road
Toronto, Ontario
Huge 3Bed Condo In Prime Yonge & Eglinton Area. Spacious And Functional Layout. Ultra Modern Open Concept Kitchen W/Quartz Countertop, Backsplash. High End Finishes Inc Open Concept Kitchen, Floor-To-Ceiling Windows, 9 Ft. Ceiling, W/I Closet & Huge Bathrooms. Located On Quiet Street W/Green Trees. Parks Nearby. Ttc At Doorsteps & Few Minutes Ride To Subway. Restaurants, Groceries, Cinemas, Shopping Mall & Everything At Yonge & Eglinton Area. Pictures are older. (id:59911)
RE/MAX Champions Realty Inc.
602 - 1080 Bay Street
Toronto, Ontario
U Condo * The Best Layout * 2 Bedrooms With 2 Washroom * Large Living Area * Corner Unit Lots Of Sunlights * 9'' Ceiling * 1 Underground Parkings. 1 Lkr Bicycle * The Closest Building To U Of T St. Michael's Campus * Close To Library * Close The Shoppings * Close To Restaurant * Close To Ttc ****** (id:59911)
Prompton Real Estate Services Corp.
3106 - 2 Anndale Drive
Toronto, Ontario
Location! Sought-After Tridel's Hullmark Luxury Condo At Yonge & Sheppard. Direct Access To Two Subway Lines, Whole Foods, And Many Shops. Unit With Upscale Finishing 9' Ceiling & Spectacular View From Balcony. Laminated Flooring Throughout, Premium Modern Kitchen With Integrated Appliances, Large Windows, Bright And Spacious Unit With Unobstructed East View From 31th Floor. 1 Parking Included. Minutes To Hwy 401, Shopping Center And Restaurant. Luxury Amenities With 24 Hr Concierge. (id:59911)
Real Land Realty Inc.
3 Mason Boulevard
Toronto, Ontario
At the elegant curve of Mason Blvd, proudly situated at the end of Brooke Ave., stands a home of rare distinction. Built in 1941 and once home to a decorated WW11 RCAF flying ace, this stone Cape Cod-style residence blends timeless architecture with modern opportunity. Classic hand-laid stonework and gracious proportions greet you on arrival. Inside, generous principal rooms balance warmth and sophistication. The light filled living room features three exposures, a stately gas fireplace, and a walk-out to a private stone patio. Across the hall, the formal dining room flows into a custom eat-in kitchen with cherry cabinetry, granite counters, high-end appliances, and a French door to a large west-facing verandah, perfect for seamless indoor-outdoor living. A discreet powder room completes the main floor. Upstairs are four beautifully scaled bedrooms and two updated bathrooms, preserving heritage charm with thoughtful renovations. The steeply pitched roofline offers potential for a third-floor addition (subject to approvals), and the rear wing invites a seamless extension. The finished lower level includes a second fireplace, a 5th bedroom, office; full bath, storage, and bright walk-out to the garden. Ideal for guests, recreation, or nanny suite. Professionally landscaped with mature greenery, stone pathways, and privacy throughout. Large private drive parks 5 cars, plus 1 in the garage. Steps to Yonge St., subway, top schools and shops. A home to love, live-in, and one day pass on. (id:59911)
Sotheby's International Realty Canada
