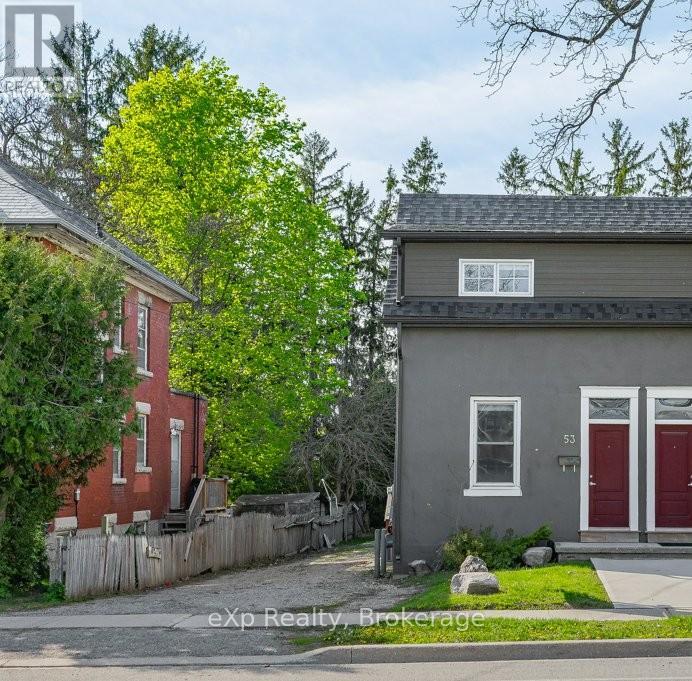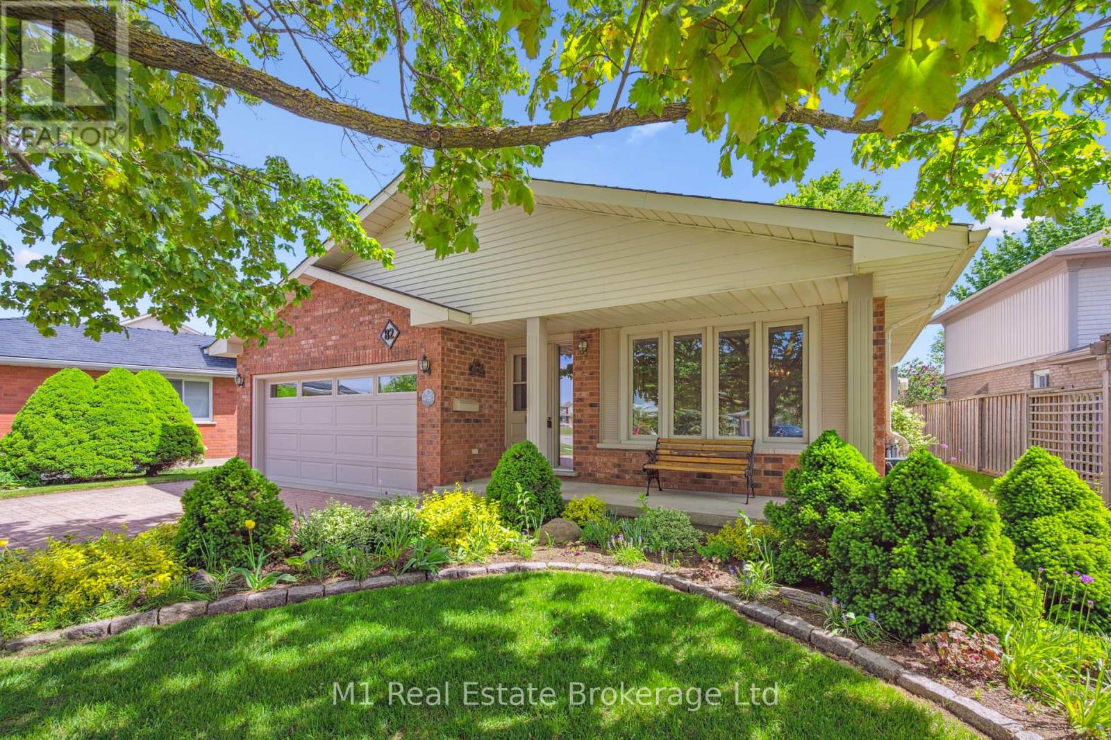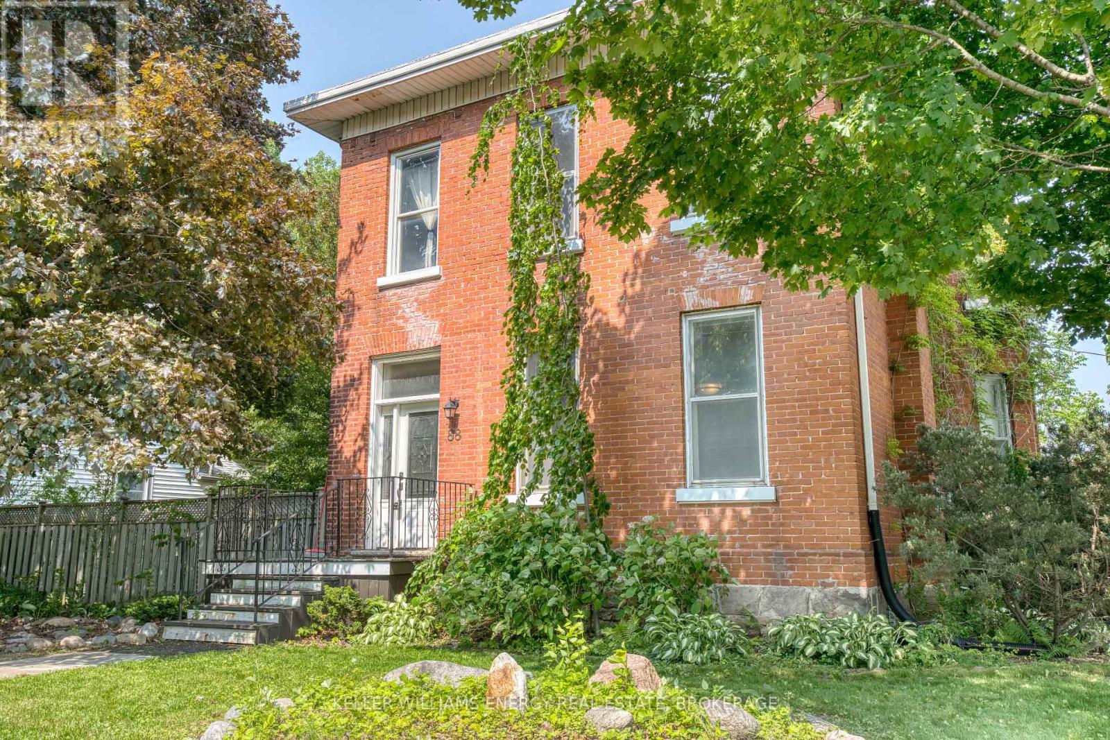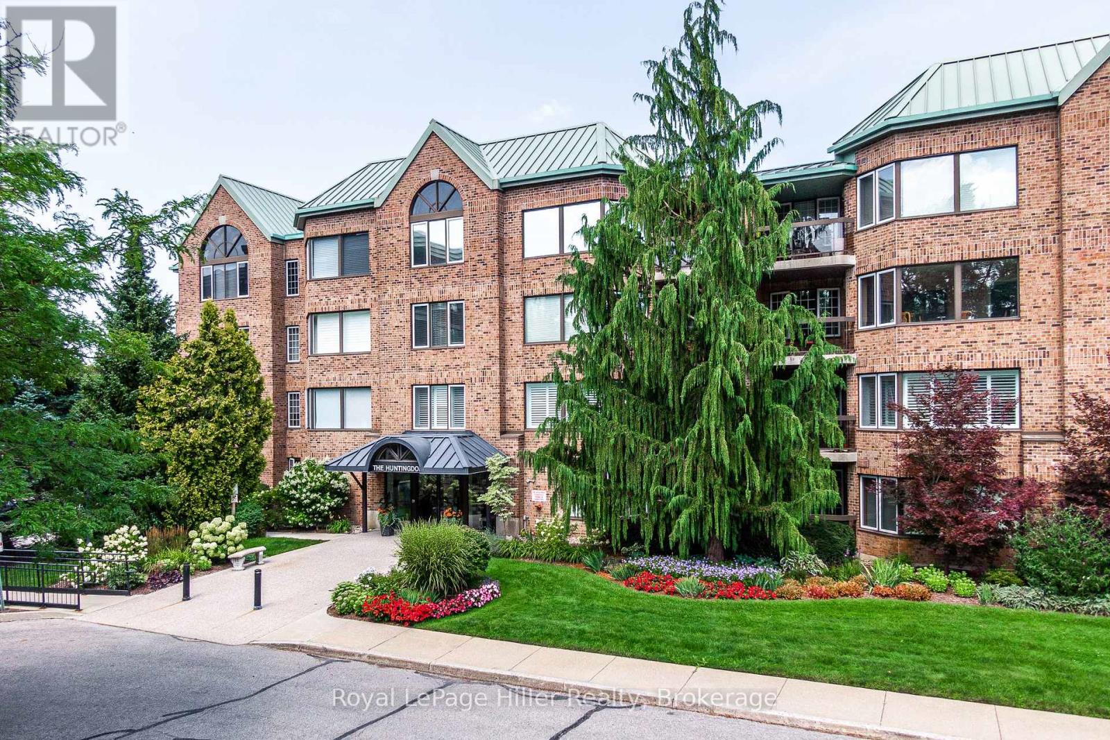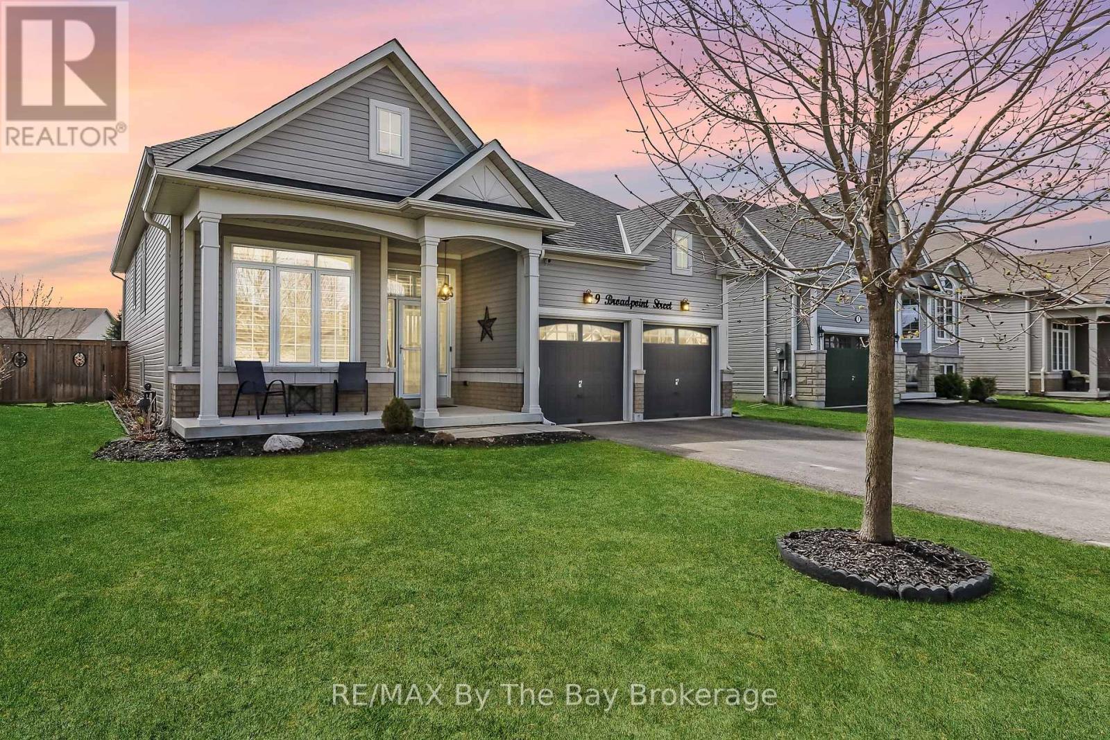54 - 1405 Juddhaven Road
Muskoka Lakes, Ontario
Welcome to Wileys Bay on Lake Rosseau - Where Luxury Meets Lakeside Living. Experience the pinnacle of Muskoka living at this extraordinary turnkey retreat, tucked away in the prestigious enclave of Wileys Bay. This remarkable property perfectly marries refined luxury with the serene beauty of Lake Rosseau, offering a dream setting for both relaxing escapes and stylish entertaining. Soak in all-day sun, breathtaking lake views, and exceptional privacy from your direct lakeside vantage point. The thoughtfully designed cottage has been impeccably maintained and curated for the discerning buyer who values comfort, elegance, and timeless style. Enter the awe-inspiring great room with soaring ceilings, a floor-to-ceiling wood-burning stone fireplace, and expansive glass walls framing the tranquil waterfront. The open-concept layout flows into a magazine-worthy chef's kitchen featuring a waterfall island, Sub-Zero refrigerator, and Wolf gas range. Entertain with ease in the custom dining area or the adjacent three-season Muskoka room that brings nature indoors. The main floor offers a luxurious primary suite with a walk-in closet and spa-inspired ensuite, evoking the feel of a five-star retreat. Upstairs, four spacious guest bedrooms and two well-appointed bathrooms welcome family and friends in style. The finished walkout lower level includes a second living area with a stone fireplace, games/card space, a bar with another Sub-Zero fridge, and triple TVs perfect for sports nights. A sixth bedroom/den and a 3-piece bath complete this level. A brand-new three-bay garage offers a drive-through bay, full kitchen/entertainment area, and 2-piece bath. At the waterfront, the custom boathouse with bar, lounge, oversized slips featuring Sunstream boat lifts, dockside patio area and two Sea-Doo lifts adds the final touch. Granite steps, lush landscaping, Yamaha audio, security system, CrownVerity BBQ, and whole-home generator make this a one-of-a-kind Muskoka masterpiece. (id:59911)
Forest Hill Real Estate Inc.
53 College Avenue W
Guelph, Ontario
Turn-Key Investment Opportunity Prime Location Near University of Guelph! An exceptional chance to own a modern, purpose-built rental in one of Guelphs most sought-after neighborhoods. This isn't your typical student housing built with quality and durability in mind, the home offers peace of mind with low upkeep and strong rental potential. The upper levels feature 4 generously sized bedrooms and 3 full bathrooms, making it ideal for shared living without sacrificing privacy. A fully self-contained bachelor suite in the basement adds flexibility perfect for extended family, a private workspace, or future rental income. With Guelphs constant demand for well-maintained student accommodations, this vacant property is a smart, ready-to-go addition to any portfolio. Whether you're an experienced investor or entering the market for the first time, this is a prime opportunity in an unbeatable location. Don't miss your chance - properties like this are rare! (id:59911)
Exp Realty
82 Crane Drive
Woolwich, Ontario
Nestled on a picturesque lot in Elmira's sought-after Birdland community, 82 Crane Drive is a lovingly maintained 3+1 bedroom backsplit that exudes timeless charm and pride of ownership. The home features a brand new roof with gutter guards (2024), offering peace of mind for years to come. All windows were replaced in 2013/2014, enhancing energy efficiency and comfort throughout the home. With key updates already completed, this property offers the perfect blend of charm and modern convenience just bring your finishing touches! Owned by the same family since 1989, this home has been meticulously cared for and thoughtfully preserved. Step inside to discover a spacious, family-friendly layout filled with natural light. The generous living areas offer both functionality and comfort, ideal for everyday living or entertaining. The primary bedroom features double closets and a private ensuite, while three additional bedrooms provide ample space for family, guests, or a dedicated home office. Outside, the beautifully landscaped lot offers privacy and a serene backdrop for relaxing, gardening, or summer barbecues. The double-car garage and large driveway accommodate up to six vehicles, perfect for multi-car households or hosting friends and family.Located in a quiet, well-established neighbourhood close to schools, parks, churches, and local amenities, this home is the perfect blend of space, comfort, and community. Don't miss your opportunity to make this well-loved home your own. (id:59911)
M1 Real Estate Brokerage Ltd
4744 Highway 7
Kawartha Lakes, Ontario
This TURN-KEY HOME is Just Minutes from Peterborough WITH OVERSIZED, INSULATED GARAGE/ WORKSHOP 27.4' x 25.1' This meticulously renovated 4 Bedroom Brick Bungalow Just east of Omemee effortlessly blends comfort, function & Country. The moment you arrive, curb appeal impresses with a long multi-car driveway, some landscaping & oversized, insulated detached garage/workshop! Step inside & experience a home that has been thoughtfully updated & decorated. The spacious, light-filled interior features three plus one bedrooms & two updated bathrooms, each with heated floors for added luxury. A stylish mudroom welcomes you with generous storage-ideal for active families or potential in-law. At the heart of the home lies the CHEF-INSPIRED KITCHEN, with stylish cabinetry, organizers, granite counter tops with a massive island that invites entertaining & everyday gatherings. The open-concept layout flows seamlessly into the inviting living space, enjoy the ambience of the cozy pellet stove in winter or use the forced air furnace, in the summer cool off with the central air or jump into the above ground pool that is included. Whether you're hosting guests or enjoying a quiet night in, this space was made for comfort. The finished lower level extends the living area with a bright bedroom, bathroom & a large rec room-perfect for a family media space, office, or in-law potential. Step outside to enjoy the backyard, surrounded by mature trees & nature, as well as the tranquility of farmers fields nearby. The double car garage/workshop is a rare find, fully insulated & ready for tools, toys, or a hoist (current hoist in garage can be included). With a newer metal roof, updated windows, modern finishes throughout & pride of ownership evident. You're less than 10 minutes to Peterborough & just a short drive to Hwy 28. and Hwy 115. Public Boat Launch nearby, Shopping, schools, PRHC & amenities are short drive away. This home is on the edge of town, in great location and offers so much! (id:59911)
Realty Guys Inc.
88 Wellington Street N
Woodstock, Ontario
Step into History in the Heart of Woodstock. Built in 1875, this stately 4-bedroom, 2-bath century home offers over 2,600 sq ft of charming, light-filled living space on a generous 66x127 ft corner lot. From the moment you arrive, you're greeted by elegant curb appeal with perennial gardens, a large entertainer's deck with built-in bench seating, and heritage brickwork that speaks to a bygone era. Inside, this two-storey gem blends classic architectural character with smart modern upgrades. Original pine flooring, 10-ft ceilings, deep crown moldings, and grand baseboards flow throughout the home, while spacious principal roomsincluding a formal dining room, library/sitting room, and a sun-filled living room with gas fireplacemake this a true standout for those who crave space and style. Upstairs, four oversized bedrooms are paired with a luxurious bathroom featuring a soaker tub, glass shower, and double vanity. Enjoy the convenience of second-floor laundry and a sprawling layout perfect for family living or multi-use needs. The full basement includes spray foam insulation, and separate utility space. Zoned R2, this home allows for home occupations or duplex potential. Parking for 6+ vehicles and a garden shed with hydro add practicality to this timeless beauty. Whether youre drawn to its historic charm, prime location, or flexible zoning, 88 Wellington St N is a rare opportunity to own a piece of Woodstocks heritage with all the comforts of modern living. ***Some Photos have been virtually staged*** (id:59911)
Keller Williams Energy Real Estate
122 John (H1 And H2) Street
Port Hope, Ontario
This Property Is Located In The Heart of Downtown Port Hope And Consists of Two Semi-Detached Lots H1 And H2. Complete With An Architectural Drawing Plan, Severances And Surveys. Also available Are Two More Semi-Detached Lots (H3 And H4) On The Same Terms And Conditions. The Property Has Been Leased And Is Generating A Substantial Income for The Next One And A Half Years. (id:59911)
Royal Heritage Realty Ltd.
130 John (H3 And H4) Street
Port Hope, Ontario
This Property Is Located In The Heart of Downtown Port Hope And Consists of Two Semi-Detached Lots H1 And H2. Complete With An Architectural Drawing Plan, Severances And Surveys. Also available Are Two More Semi-Detached Lots (H3 And H4) On The Same Terms And Conditions. The Property Has Been Leased And Is Generating A Substantial Income for The Next One And A Half Years. (id:59911)
Royal Heritage Realty Ltd.
8 Carmen Avenue
Belleville, Ontario
Welcome to 8 Carmen Avenue, Belleville! Tucked away on a quiet dead-end street, this charming 1.5-storey home offers a warm and inviting atmosphere, ideal for first-time buyers. Conveniently located just minutes from local amenities, this home combines comfort with accessibility.The main floor features a welcoming entryway with a closet, original hardwood floors, and tasteful decor throughout. The kitchen offers ample cabinetry, counter space, a tiled backsplash, and stainless steel appliances, opening into a spacious dining area.The bright living room includes patio doors that lead to a deck overlooking the fully fenced backyard perfect for outdoor enjoyment. A convenient two-piece powder room completes the main level.Upstairs, you'll find a comfortable primary bedroom, a second bedroom, and a full four-piece bathroom. The exterior offers parking for multiple vehicles and a generous, private backyard with mature trees ideal for gardening, entertaining, or simply relaxing.A lovely opportunity to step into home ownership in a peaceful and well-located neighbourhood. (id:59911)
Royal LePage Proalliance Realty
456 Fountain Street S
Cambridge, Ontario
Welcome to 456 Fountain Street South a spacious, character-filled family home set on an impressive -acre lot with a private pond in the heart of Preston, Cambridge.This charming detached home offers nearly 2,300 sq ft of finished living space, including four bedrooms, three bathrooms, and a bright, functional layout ideal for families or multi-generational living. The primary bedroom is a true retreat, featuring a large attached bonus room perfect as a walk-in closet, office, or private sitting area. One of the closets even leads discreetly to a third bathroom and fourth bedrooman unexpected and practical touch.The kitchen is equipped with quartz countertops and stainless steel appliances, opening to a sun-filled living room. Just off the living area, youll find a cozy sunroomperfect for enjoying your morning coffee or unwinding with a good book.The home has been freshly painted with new flooring added in 2025, making it move-in ready. Outside, enjoy the serenity of your own private pond, mature trees, and plenty of space to relax, garden, or entertain on the 100 x 252 ft lot.Commuters will love the quick access to Highway 401, and the short drive to Kitchener, Conestoga College, schools, parks, and trails makes this location unbeatable. With parking for six and immediate possession available, this is a rare opportunity to own a private oasis with space, charm, and convenience. (id:59911)
Red And White Realty Inc
205 - 30 Front Street
Stratford, Ontario
Sophisticated condo living in Stratford's most sought-after location; The Huntingdon. Overlooks the Avon River and Art in the Park. Steps to the Stratford Festival and the new Tom Patterson Theatre. Minutes from downtown where you can enjoy the local restaurants and shops. This 1841 sq ft condo is on the second floor with both North (river facing) and East (morning sun) exposure. The condo has been extensively renovated in 2019 making this large bright space a piece of art with calming decor throughout. Heated flooring in Bedrooms, Den and Main Bathroom. Upscale kitchen with all new high-end Bosch (2 yrs old) and Miele appliances, new cabinetry and quartz countertops. Pantry area provides storage and laundry with stacked Miele washer/dryer. The office nook/sunroom has an entrance to the East side balcony where you can sit and enjoy the energetic surroundings. The Dining area and Living area boast refinished oak floors and large windows with views of the Avon River. Both bathrooms have been refreshed with high end finishings. The Primary bedroom has lots to offer in space including a dressing room. Includes one underground secured parking spot. This is truly a well designed living space. Nothing is left to do but move in and enjoy ALL that Stratford has to offer. Give your REALTOR a call today to view this beautiful "home". (id:59911)
Royal LePage Hiller Realty
Lower - 431 O'connell Road
Peterborough South, Ontario
Newly renovated 2-bedroom basement unit in a prime location! This beautifully updated 2-bedroom, 1- bathroom basement unit offers a modern living space with numerous upgrades, including pot lights, new flooring, a brand new kitchen, an updated washroom, and stylish light fixtures. Situated near Lansdowne and Monaghan in a quiet residential neighbourhood, this home provides easy access to shopping, schools, restaurants, parks and essential amenities. Tenants are responsible for 40% of utility costs (gas, hydro, water), and 1 parking space is included. (id:59911)
Century 21 United Realty Inc.
9 Broadpoint Street
Wasaga Beach, Ontario
Are you searching for a move-in-ready family Wasaga Beach home that combines style with functionality. Over 2,500 sq ft of flexible living space for growing families to dedicated professionals, retirees & those downsizing. Open concept main floor: spacious family room feature gas fireplace, a modern kitchen & a dining area accentuated by 9' ceilings and elegant pot lights. 3 bedrooms on the main floor perfectly accommodate families needing extra space or professionals in search of a conducive work-from-home environment. A slightly separated bedroom currently doubles as an office space, enhanced by impressive 14-foot ceilings to inspire productivity and creativity.Fully fenced backyard oasis with a 4-tier deck, landscaped walkway, and above-ground pool plus hot tub. Such large yards are rare in modern subdivisions, providing a private retreat for relaxation or family enjoyment, perfectly embodying the Wasaga Beach lifestyle. Fully finished basement with a large recreation room, modern bathroom with walk-in glass shower, additional bedroom, and fully equipped kitchen. Ideal for an in-law suite while still fitting seamlessly into a single-family home. Practical needs are addressed with ample storage in the crawl space and a spacious double garage with inside entry. Located in a quiet, family-friendly area, the home is surrounded by picturesque trails and green spaces, perfect for summer activities such as cycling and walking, and winter adventures like snowshoeing and cross-country skiing. Conveniently located with the vibrant Stonebridge town center's variety of stores and restaurants, including Walmart, Boston Pizza, and Tim Hortons, only a 5-minute drive, as is the enticing Beach 1. Additional home features include California shutters, pot lights, an 18' gas-heated above-ground pool, pool bar, hot tub, hardtop gazebo, gas BBQ hookup, quartz kitchen countertops, sprinkler system & rough-in for central vacuum . The roof was reshingled in 2024. (id:59911)
RE/MAX By The Bay Brokerage

