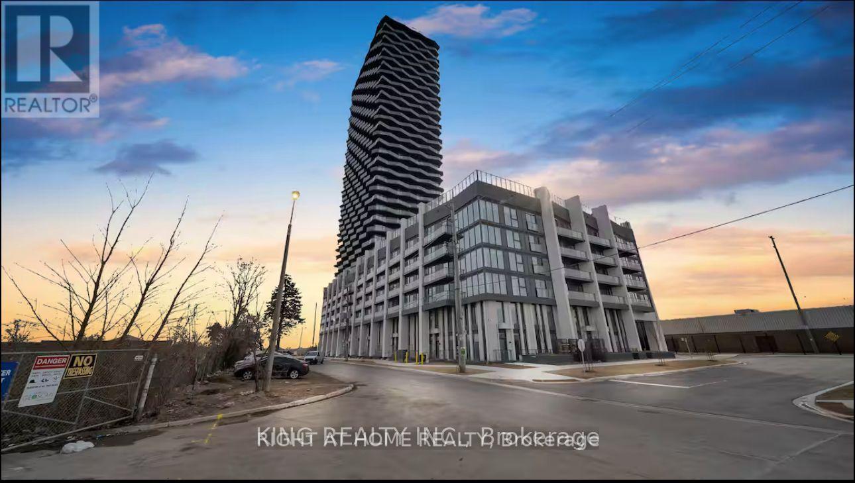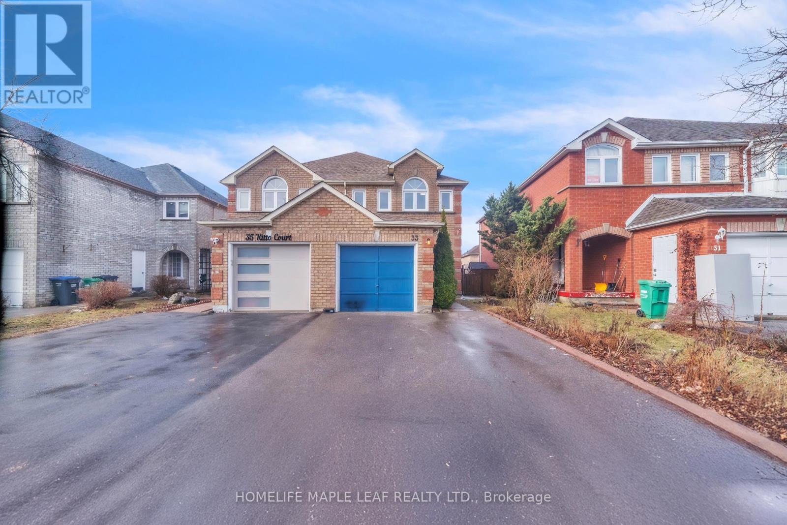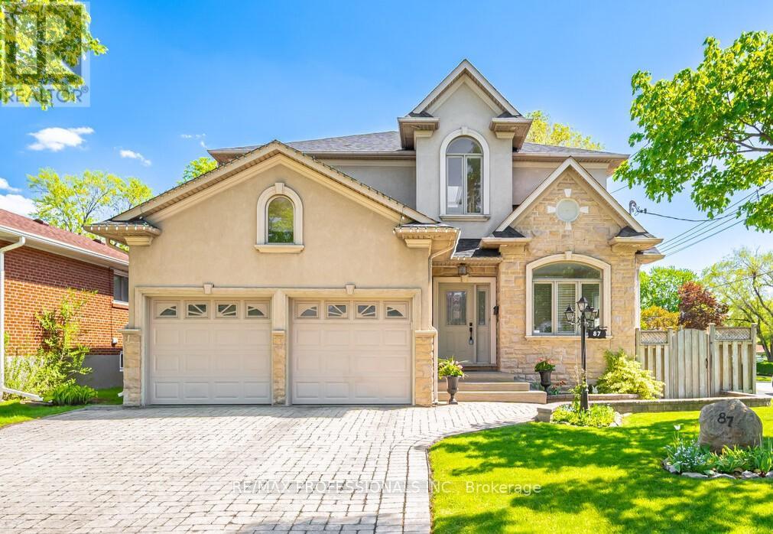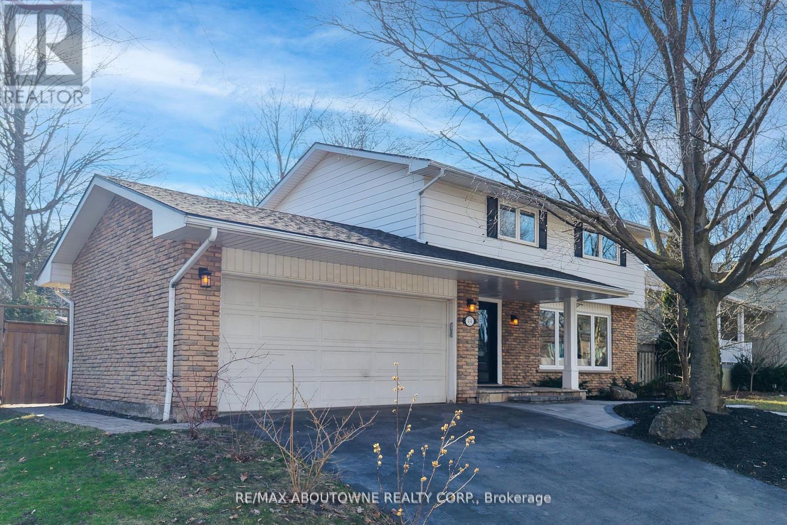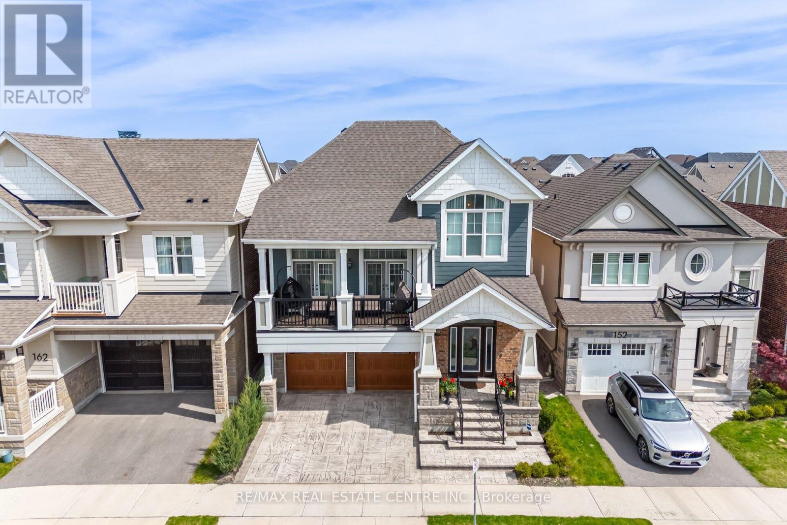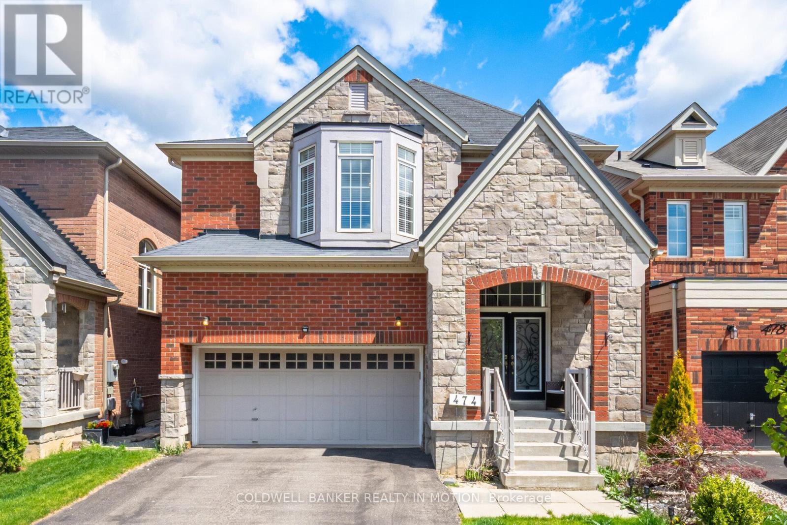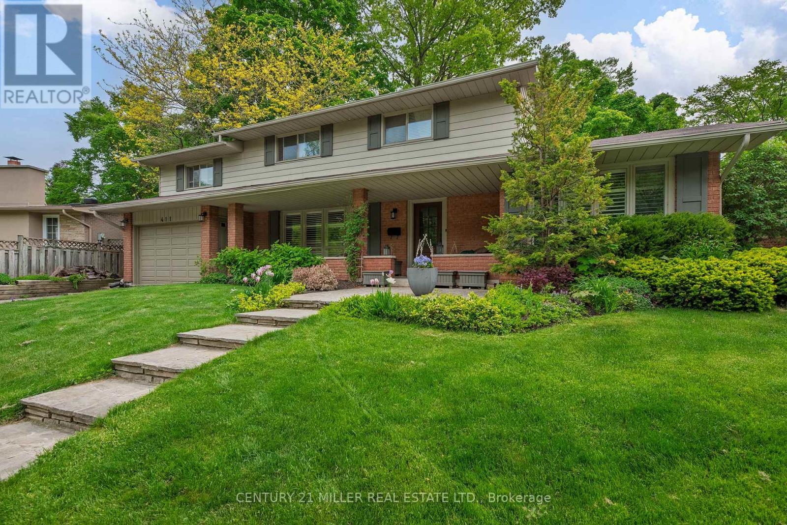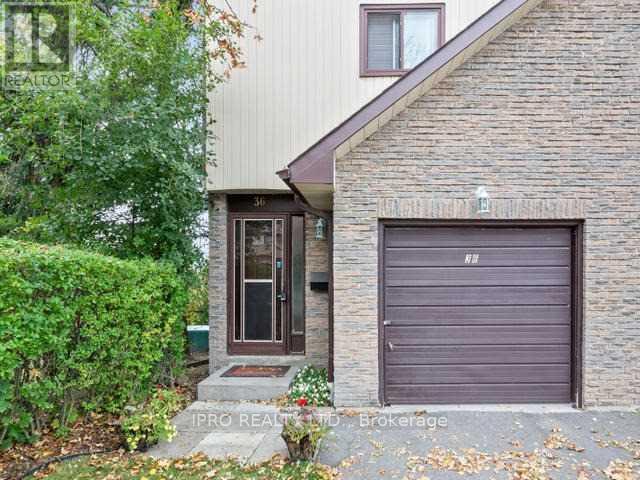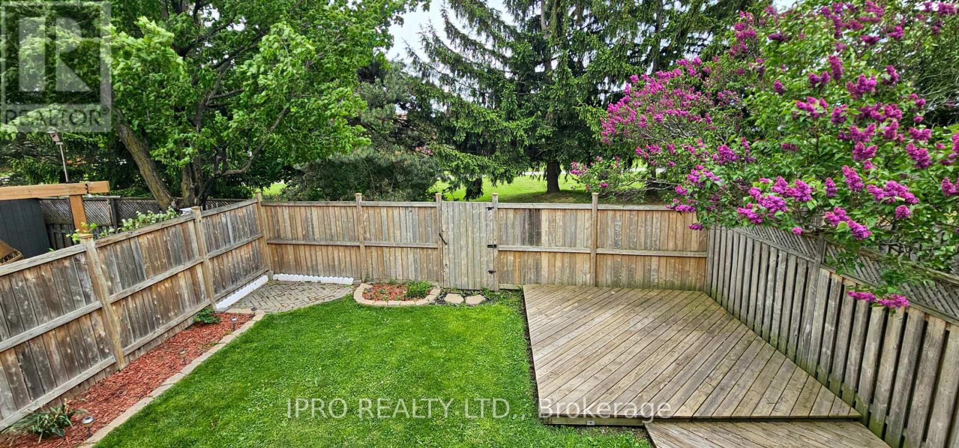93 - 47 Lincoln Court
Brampton, Ontario
Beautiful 3 bedroom, 2 bath renovated townhouse in a small well run complex with low maintenance fees ( $526/mo ) ! Updated eat - in kitchen with stone backsplash and upgraded laminate, sun drenched living room / dining room with two large picture windows and an open concept rec room with walk - out to patio. Both baths have been updated, high efficiency furnace ( 2015 ), central air, upgraded doors and hardware. Private patio with gate, desirable Western sunset exposure, no homes directly behind, walking distance to schools, parks, Bramalea City Centre mall, Rogers Building and quick access to HWY # 410. Shows well and is priced to sell ! (id:59911)
RE/MAX Realty Services Inc.
1711 - 28 Ann Street
Mississauga, Ontario
WoW! NEWLY FURNISHED. Let's not forget this unit is overlooking the Lake & our beautiful skyline with the CN Tower. Enjoy heated bathroom floors & feeling spacious in this open concept gem with 10'ft ceilings. Chic room darkening zebra roller blinds. Heat/water/internet/smart system included. Built-in Fridge, Stove, Microwave, Dishwasher, Stack Washer/Dryer, Furniture, Smart Home Technology, and Keyless Entry. Located in the Village on the Lake in Port Credit. Adjacent to the Port Credit GO Mobility Hub & future Hurontario LRT (Hazel McCallion Line), & only a short walk to Lake Ontario. Port Credit is a hidden gem on the water. This is a place for weekenders and wanderers, with local shopping & dining close to home. Westport is just moments from the hundred-plus acres of Lakefront Promenade Park as well as the bustling Port Credit Farmers Market, waterfront, & marina. As well as wide-open spaces & lakeside walking trails to enjoy all year round, Port Credit is known for its local festivals and special events, such as the Mississauga Waterfront Festival, Paint the Town Red Canada Day Celebration, the Southside Shuffle Blues and Jazz Festival, the Lighting of the Lighthouse, & Buskerfest. With the convenience of shopping, dining, transit, parks, & modern village life at your door, Westport is one of the areas best-connected addresses. (id:59911)
Sutton Group Realty Systems Inc.
525 - 36 Zorra Street
Toronto, Ontario
Experience the most thrilling new development in Etobicoke: Thirty Six Zorra Condos, located at the intersection of The Queensway and Zorra Street. You can be part of this vibrant community , Conveniently situated, you'll have easy access to transit, highways, shopping, dining, and entertainment options right at your doorstep. This Unit is a spacious and bright 2 Bedroom plus Den with a very functional floor plan and with many upgrades. This beautifully designed 36-storey building boasts over 9,500 sqft of amenity space, including a well-equipped gym, a spacious party room, a dedicated concierge, a refreshing outdoor pool, guest suites, a direct shuttle bus to the subway station, a kids' room, a pet wash station, a recreational room, co-working spaces, and much more. (id:59911)
Right At Home Realty
33 Kitto Court
Brampton, Ontario
3 Bedroom semi-Detached Home is Conveniently located, near a school, park and transit. offers newly renovated washrooms, new laminate, and pot lights. In addition to this, it is freshly painted and no carpet throughout the house. (id:59911)
Homelife Maple Leaf Realty Ltd.
87 Lavington Drive
Toronto, Ontario
Welcome to your dream home! 87 Lavington Drive is a 4 bedroom, 4 bathroom, custom-built home by the Original Owners! Sun drenched south facing backyard with open west views for all day natural light. Perfect for families of all sizes with countless upgrades throughout as well as a walk up. Grand Entrance features show-stopping beautifully crafted wrought iron railings under a vaulted ceiling skylight that leads you to your own Romeo and Juliet Balcony. Main floor boasts 9ft ceilings, hardwood flooring, crown molding and pot lights throughout. The main floor kitchen features custom range hood cover to match cabinetry, granite counters and backsplash, undercabinet lighting stainless Kitchen Aid gas stove, Kitchen Aid 3 door stainless steel fridge, S/S built-in Bosch dishwasher and open concept eat in kitchen overlooking main floor family room, a stunning built-in fireplace, as well as a walk out to the backyard deck. The spacious primary bedroom offers a stunning 4pc ensuite bath, as well as walk-in and double closet. The other upper-floor bedrooms feature jack & jill baths, Alongside the other features, the main floor also boasts laundry custom mill work in family room, all bathrooms with upgrade quarts counters, custom blinds, central vac system. The bright spacious unspoiled basement with large above grade windows, shines with a walk-up to the backyard, offering plentiful natural light. In addition it offers rough in bath and cold room. The south facing fenced backyard is barbecue-ready with a deck and garden shed. This home is situated steps away from schools and amenities! This stunning home truly offers a world of luxuries and exquisite comforts! Some new upgrades include; new roof (2024) new deck (2024) central air conditioner (2020.) Providing Easy Access To Highways, Toronto Pearson Airport Ttc, Parks, And Shopping. Don't Miss The Opportunity To Make It Your Dream Home! (id:59911)
RE/MAX Professionals Inc.
434 Brookmill Road
Oakville, Ontario
Welcome to 434 Brookmill Road, a warm and stylish home nestled on a quiet street in the heart of prestigious South East Oakville. Located in atop-ranked school district, this beautifully maintained residence offers a functional layout, elegant updates, and abundant natural light throughout. Set on a premium southwest-facing lot, the property boasts a sun-filled, pool-sized backyard with a spacious patio, lush lawn, and manicured garden beds. A newly added interlocking walkway leads from the front door directly to the sidewalk, while a matching side walkway connects the front to the backyard for seamless access and curb appeal. The main floor features oversized updated windows, a bright living room with a gas fireplace and custom built-ins, and a stylish dining room with sliding doors to the backyard. The kitchen is both modern and inviting, featuring full-height cabinetry with crown moulding, a designer backsplash, a large island, and a luxurious pendant light above perfectly blending beauty and functionality. Upstairs, the spacious primary suite offers a walk-in closet, two additional closets, and a fully renovated ensuite with double-sink vanity, soaker tub, glass shower, and a wall-mounted TOTO Washlet. Two additional bedrooms overlook the backyard and share a bright, updated bathroom. The finished basement provides a large open space with recessed lighting and soft carpeting, ideal for a media room, gym, or play area. A separate laundry room and water softener system complete the home. With a double garage, quality upgrades, and an ideal location near top schools, parks, and amenities, this home truly checks every box. (id:59911)
RE/MAX Aboutowne Realty Corp.
156 Camellia Crescent
Oakville, Ontario
Welcome to Your Dream Home in the Heart of Oakville! Discover a hidden gem nestled in the prestigious Preserve community this rarely offered Sinclair model by Mattamy Homes is a perfect fusion of elegance, comfort, and thoughtful design. Boasting three beautifully finished levels, this home is an entertainers dream. The main floor features a chef-inspired kitchen with premium stainless steel appliances, granite countertops, a porcelain tile backsplash, a convenient butlers pantry, and a seamless open-concept layout that flows effortlessly into the living and dining areas. Pot lights provide ambient warmth, while oversized windows fill the space with natural light. Step outside to a charming patio that leads down to your private backyard oasis. Upstairs, enjoy the comfort of a spacious bonus family room ideal for cozy nights or casual gatherings. The luxurious primary suite offers an oversized walk-in closet with custom built-in cabinetry and a spa-like ensuite with a frameless glass shower, freestanding soaker tub, and dual vanities. The fully finished above grade basement is a standout feature, offering a complete in-law suite with one bedroom, one bathroom, and a separate living area perfect for extended family, guests, or personal use. Additional highlights include: Designer-upgraded bathrooms. 10" Ceiling On The Main Level 9" Ceiling On The Second Level. A modern, fully equipped laundry room Custom details and premium finishes throughout Perfectly located near top-rated schools, Highways 403/407, Oakville Trafalgar Hospital, scenic trails, Superstore, Walmart, fine dining, and all essential amenities. This is more than just a home it's a lifestyle. Don't miss the opportunity to make it yours today! (id:59911)
RE/MAX Real Estate Centre Inc.
474 Cedric Terrace
Milton, Ontario
Stunning Detached Double-Car Garage Home, Incredible Milton Neighborhood, 4+1 Bedroom, 4 Bath,Approx. 4,000 Sqft of Living Space, 2,994 sqft Above Grade + Approx.1,000 sqft finished Basment. HardwoodFlooring On Main Floor, Formal Living & Dining Rooms W/Pot Lights, Spacious Family Room W/Fireplace, Open Concept Kitchen & Breakfast Area Features Granite Countertops, S/S Appliances,Walk-Out To Large, Entertainer's Backyard Featuring Stone Interlocking & Gazebo. UpstairsBoasts 4 Spacious Bedrooms Plus A Loft/ Family Room or Office. Specious Primary Bedroom W/5PcSpa-Like Ensuite & Large Walk-In Closet. 2nd Bedroom Features Its Own 4Pc Ensuite & Additionaltow Bedrooms Feature 3Pc Semi-Ensuite. Finished Basement W/5 Bedroom & a huge Rec room. Shortwalk to Schools, Pharmacy, Banks and Restaurants. Under 5 min drive to Recreational facility,Hospital and Shopping. Short drive to Go station, Cineplex, Gyms and Sports Arenas for youractive lifestyle convenience. boasts a ,new carpet in 3rd, 4th bedroom & basement, fresh paintalso,watrer softener. Loft & 5th BR are virtually staged .This property harmonious blend of elegance & comfort! (id:59911)
Coldwell Banker Realty In Motion
2048 Devon Road
Oakville, Ontario
Reno/New-Build/Landbank Opportunity in Prime Southeast Oakville. Exceptional 78 x 148 ft mature lot featuring an inground pool, offering multiple possibilities: move in and enjoy, renovate, or build your dream home among prestigious multimillion-dollar estates. This rare 11,420.50 sq ft property is zoned RL2-0, allowing for a residential floor area of up to 30%.Meticulously maintained and thoughtfully updated over the years, the home is fully livable or can serve as a rental investment while you design your next project.The residence offers 4+1 bedrooms, 3 bathrooms, 3 fireplaces, an interior-access garage, and a fully finished lower level. Recent updates include main floor bathrooms, doors, and windows (2020).Nestled among custom luxury homes, this location is minutes from Highways 403 & QEW, downtown Oakville, the marina, and the Oakville Trafalgar Community Centre. Situated in one of Oakville's most sought-after school districts: Oakville Trafalgar High School, Maple Grove Public School, and EJ James French Immersion.An outstanding opportunity in a highly desirable neighborhood. (id:59911)
RE/MAX Imperial Realty Inc.
411 Canterbury Crescent
Oakville, Ontario
Now heres a home a family can truly grow into! Perfectly located just a short walk from local schools, tucked away on a quiet court lined with mature trees and sidewalks. Canterbury offers a generously sized backyard, 72 feet wide, complete with a swimming pool and hardscaped patios. But its the inside that will truly win you over. This spacious home features over 2,550 sq ft above grade, including a large front home office, a separate family room with sliding door to the backyard and cozy fireplace, a formal living and dining room, and a thoughtfully laid-out kitchen with ample storage, peninsula seating, a second prep sink, and custom cabinetry. The main floor mudroom is a hardworking space, offering plenty of storage alongside a washer and dryer, ideal for when the kids come in from the pool. Upstairs, you'll find a newly renovated kids bathroom with a window and stylish finishes, plus three well-sized bedrooms, with double closets; one even boasting a walk-in closet. The primary wing is exactly that: a private retreat with its own study or dressing room, stepping down into a sun-filled bedroom with charming window seating and a private ensuite featuring a separate soaker tub. The lower level is a perfect hangout for kids, with neutral carpet and walls, ready for your personal touch. The front porch is one of the home's most charming features, a perfect spot to relax, catch up with neighbours, and enjoy the best of summer and fall. And don't miss the garage, it's impressively large with high ceilings and extra-deep space. A fantastic family home, in a truly family-friendly neighbourhood, with wonderful neighbours to match. (id:59911)
Century 21 Miller Real Estate Ltd.
36 Dawson Crescent
Brampton, Ontario
Welcome to Your Dream Home. Don't miss out on this beautiful end-unit townhouse perfect for first-time buyers or as a turnkey investment property. Freshly painted and in move-in ready condition, this home is easy to rent out and offers incredible value! Key Features: Bright & Spacious Family Room Oversized windows overlook a private, fully fenced backyard. Eat-In Kitchen & Dining Area Enjoy stunning views of the ravine & Etobicoke Creek. Three Generous Bedrooms on the upper level. Bonus Room on the Main Floor Ideal for a guest suite, home office, or extra rental space, with a walkout to the backyard. Kid-Friendly Complex Includes playgrounds, an outdoor pool, party room, tennis & basketball courts, and even a convenience store. Prime Location: Highway 410 just 5 min away. Public Transit steps from your door. Close to Schools, Shopping, & Walking Trails. This home has everything you need whether you're looking for a place to call home or an income-generating investment. Act fast before its gone!. CHECK OUT THE NEIGHBOURHOOD HIGHLIGHTS - https://app.hoodq.com/package/9c33b328-bbe1-469a-bfa0-ac7585fefa8f/highlights (id:59911)
Ipro Realty Ltd.
12 Simmons Boulevard
Brampton, Ontario
DON'T MISS OUT-THIS PROPERTY WON'T LAST! BOOK YOUR SHOWING TODAY!!!!.This stunning 5-level split home is a rare find, offering space, comfort, and investment potential in a prime location. Whether you're looking for a perfect family home or a smart investment, this property checks all the boxes! Key Features: Spacious Layout: Five levels of well-designed living space provide privacy and flexibility for the whole family. Comfortable Living: Three large bedrooms with brand-new carpeting, plus a bright family room with backyard access. Entertainment Ready: A huge recreation room with a cozy fireplace ideal for hosting or relaxing. Bonus Suite: A private bedroom with a brand-new ensuite, perfect for guests or multigenerational living. Prime Location: Just minutes from Hwy 410, and walking distance to schools, shopping, trails, transit, and more. Low-Maintenance Appeal: Beautifully landscaped yards for easy upkeep and maximum enjoyment. Family-Friendly Community: Surrounded by parks, shopping, and places of worship. Extras: Alarm & Security Camera Included! If you like what you see, not delay book your showing today before it's gone!!!!! CHECK OUT THE VIDEO- https://youtu.be/jRV61isD900 & NEIGHBOURHOOD HIGHLIGHTS https://app.hoodq.com/package/b99b99f4-49a9-4daa-b552-4af42e05508c/highlights# (id:59911)
Ipro Realty Ltd.


