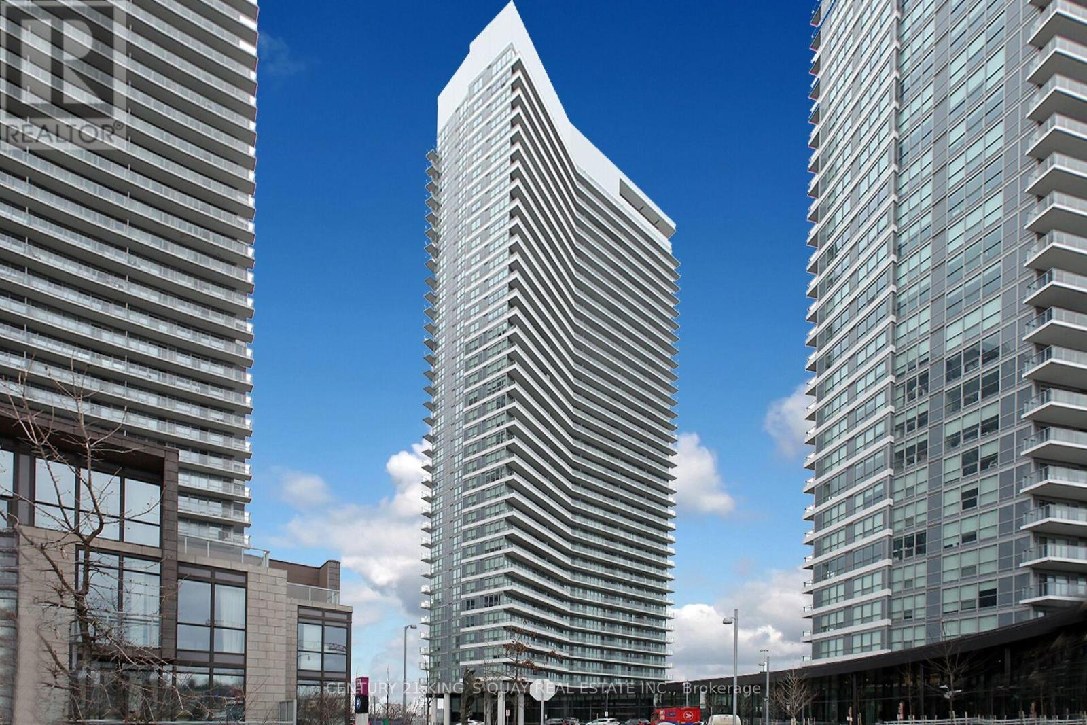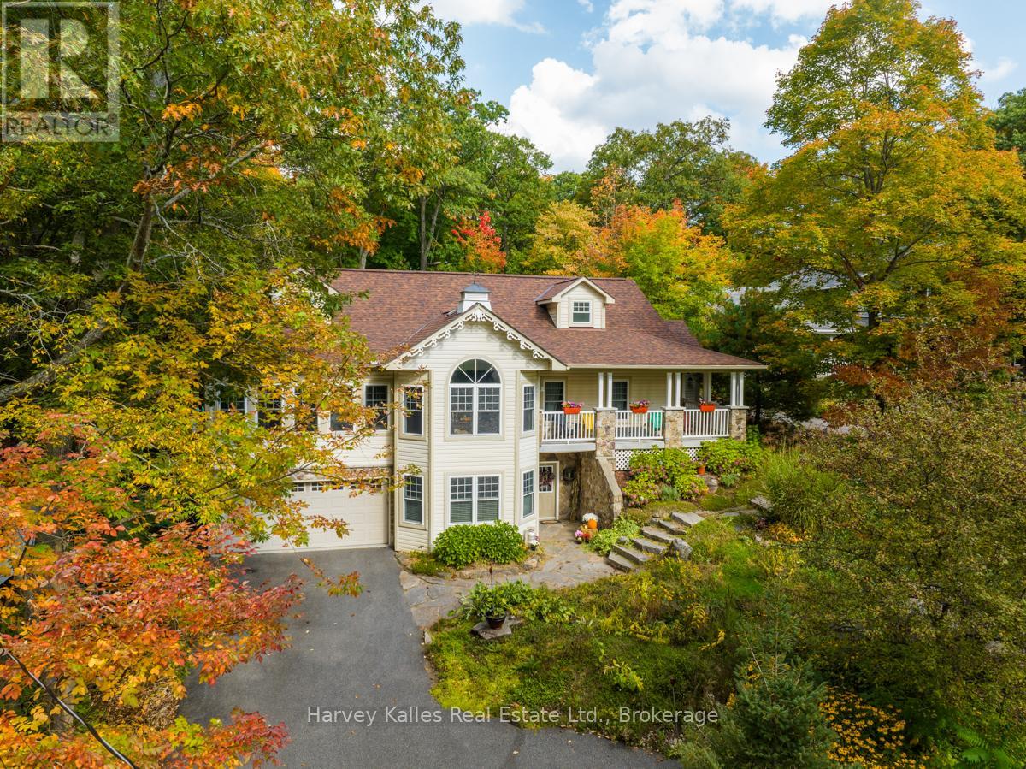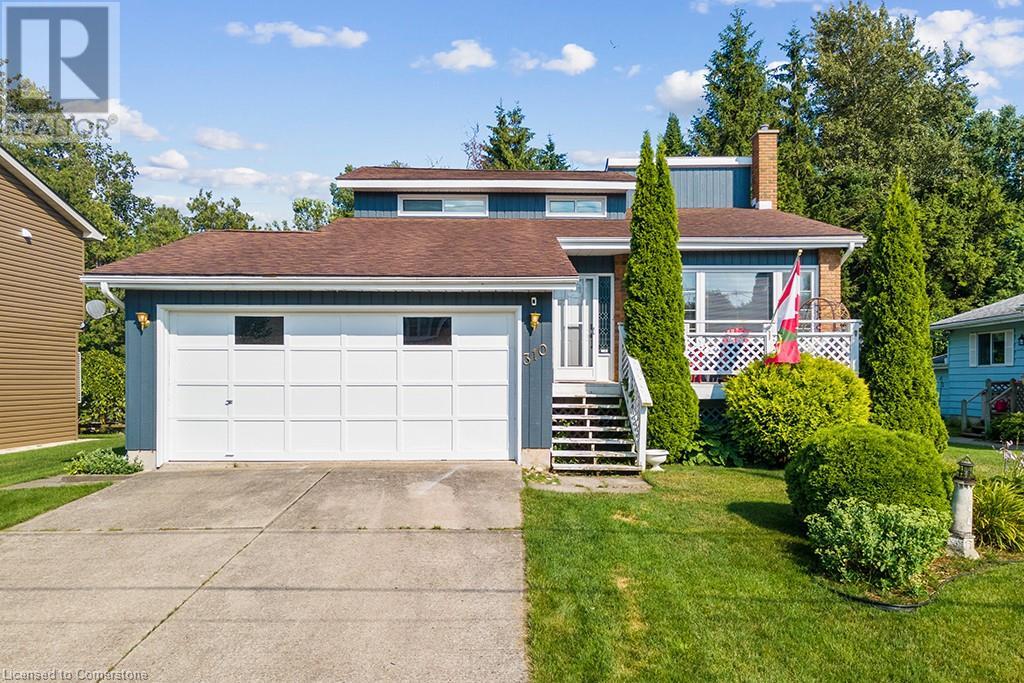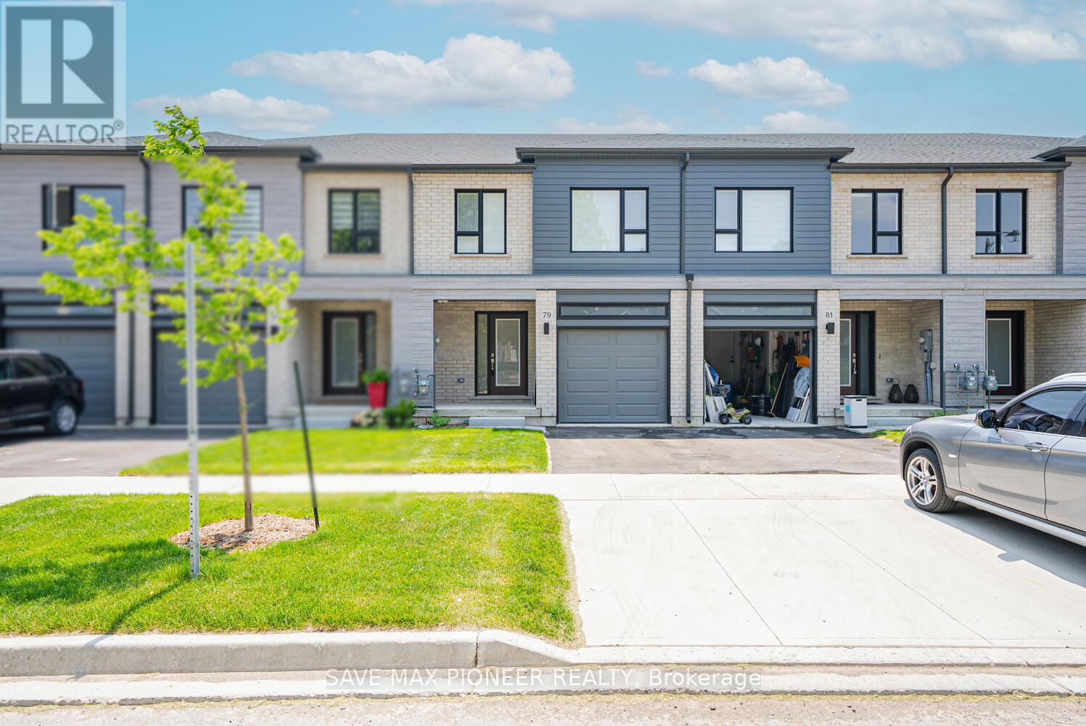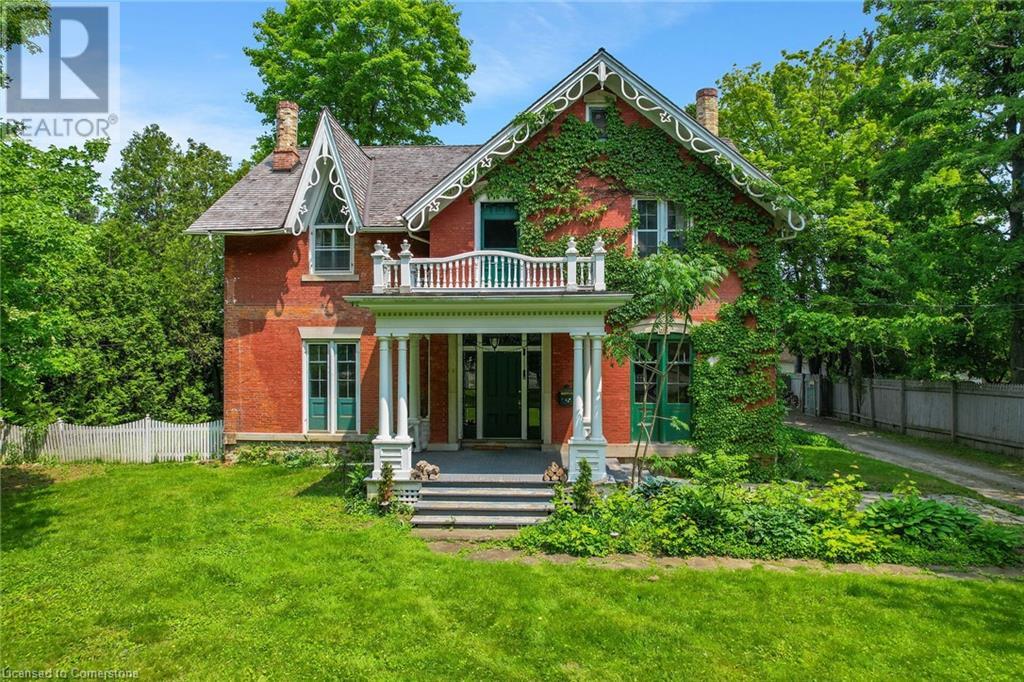811 - 115 Mcmahon Drive
Toronto, Ontario
Fully Upgraded, Sun-Filled Three (3) Bedroom Plus Study Suite. Located In The Prestigious Bayview Village Area. Short Walk To Leslie & Bessarion Subway Station & Oriole Go Station. This Incredibly Spacious Corner Suite Is 1118 Sf With A Large 245 F Balcony. 9 Ft Ceilings With Southwest View. A Modern Kitchen And B/I Appliances And Cabinet Organizers. Spa-Like Bath With Marble Tiles. One Parking And One Storage Lockers Are Included (id:59911)
Century 21 King's Quay Real Estate Inc.
507 - 8 Charlotte Street
Toronto, Ontario
!!!!!!!!!!THE BEST VALUE IN KING WEST!!!!!!!!!!Corner Unit in Prime King West! Location, Location, Location! With Authentic (100% Canadian) CN tower views This stunning unit condo was originally a 2 Bed, 2 Bath that was converted to a 1 bed plus den & can and can easily be converted back! Spanning 834 sq. ft. + balcony, this spacious corner unit boasts 9 ft ceilings, laminate floors, and an open-concept layout -perfect for entertaining. It is truly a Spacious & Versatile Layout. 2 Full Bathrooms - Convenience and comfort for you and your guests. Expansive Corner windows. Flooded with natural light. Modern Kitchen with Granite countertops, large island, and ample storage. Walk-in Closet in the primary bedroom. Includes Parking & Locker. Unbeatable Location - 100 Walk score, 100 Transit Score, 96 Bike Score. Extra Elevator Bank so no long waits for an elevator! Phenomenal Building Amenities: 24 Hour Concierge, State-of-the-Art Gym, Outdoor Pool & Spa, Recreational Room & More. Just Steps To: Grocery stores, top restaurants, Rogers Centre. Scotiabank Arena, and all that King West has to offer. This is your chance to live in a premier building in one of Toronto's most vibrant neighborhoods. Don't miss out! (id:59911)
Bosley Real Estate Ltd.
4663 Wellington 35 Road
Puslinch, Ontario
This truly outstanding custom-built bungalow, combines top-quality construction, elegant finishes, and incredible functionality- ideal for multi-generational families, those seeking in-home workspace, or simply for additional flexibility. Set on a professionally landscaped, 1.25 acre lot this home offers a desirable rural retreat that is mere minutes to Guelph, and grants easy access to Kitchener/Waterloo, Cambridge, and Hwy 401, making commuting a breeze. From the moment you enter, you will be captivated by the bright and airy principal rooms, with soaring 11 ceilings and oversized windows that flood the home with natural light. The open-concept main living area is anchored by a chefs dream kitchen, featuring high-end custom cabinetry, built-in appliances, and expansive prep space with 2 large islands- perfect for everyday cooking or hosting on a grand scale. The main level boasts 3 spacious bedrooms, including a stunning primary suite complete with tray ceilings, a large walk-in closet, and a luxurious 5pc ensuite that is designed for ultimate relaxation. Step outside to enjoy your own private oasis: a covered back porch with a newer hot tub, a large patio for al fresco dining, and a cozy firepit area, all surrounded by mature trees and lush landscaping. What truly sets this property apart is the separate entrance to the basement, which offers 2 self-contained units each with their own kitchen, living space, full bathroom, laundry, convenient storage space, and large above-grade windows. Whether for extended family, guests, or an in-home business option, this space offers unmatched versatility. The attached 3-car heated garage and generous driveway provide ample parking, while the fully excavated space under the garage creates a rare opportunity for additional storage space. With several updated mechanicals, meticulous care, and premium finishes throughout, this property is better than new. Come experience peaceful country living without sacrificing convenience! (id:59911)
Royal LePage Royal City Realty
1039 Gordon St Street
Muskoka Lakes, Ontario
Architecturally pleasing circa 2005 in-town Bala home with over 3,800 sq. ft of finished living space, handsome curb appeal, and views of Lake Muskoka. Location, location. Situated on a private 80' x 190' lot with a well-treed backyard featuring granite outcroppings and extensive gardens. Stone pillars, a covered porch, and an attached 1.5-car garage accentuate the house beautifully from the roadside. Welcoming foyer with handy access to the main 3-pc. bathroom, opening to the grande open concept living-kitchen-dining area with propane fireplace in the living, propane 5-burner stove in the kitchen island, gourmet kitchen with ample storage, quartz countertops, and SS appliances. Main floor primary bedroom with walk-in closet, 5-pc. ensuite, and access to the solar south-westerly sunroom ~ an oasis unto itself. Main floor also features a spacious finished laundry room, and nicely tucked away guest bedroom with ensuite privileges to the 3-pc. bathroom. The finished lower level walkout is well appointed with 3rd bedroom, office, boardroom, 3-pc. bathroom, large storage room, rec. room, and access to the 1.5-car garage. Paved drive, wonderfully treed, on a wonderfully recessed circumferential street just steps from all Bala amenities including the Historic Bala Walk, Heritage designated "Don's Bakery", the grocery store, restaurants, boutiques, butcher shop, public dock, boat launch, park, and more. Multiple access points to the lake for paddle-enthusiasts, or inquire about keeping a boat at the nearby marina. Convenient to Port Carling, Gravenhurst, Hardy Park, and other area attractions. This is a solid and well-kept home with incredible warmth and ability to please even the most discerning of purchasers. Extensive list of recent upgrades including leaf guard system; newer appliances; countertops; sink in kitchen; fresh paint, and more. (id:59911)
Harvey Kalles Real Estate Ltd.
310 Albert Street S
Southampton, Ontario
This turn-key 4-season residence is nestled in a mature neighbourhood and located within walking distance to the white sandy beaches of Southampton and its illustrious downtown core. The home was recently renovated in 2021 and boasts tremendous curb appeal and an easy to maintain exterior. Inside youll find an efficient and well thought out floor plan with an abundance of natural light and all of todays modern comforts. The spacious living room, with gas fireplace, flows effortlessly into the dining room overlooking the private and tranquil rear yard. The kitchen provides a clean aesthetic, and boasts quartz countertops, induction stove and white cabinetry with lots of storage. 2 well-appointed bedrooms and a new 3-pc bath complete the main lvl. Upstairs you'll find 2 additional bedrooms and an updated 4-pc bath providing added convenience for dual or larger families. The basement offers a large family room with gas fireplace, exercise room, 2-pc bath and extensive storage options. The home is equipped with efficient heating through advanced heat pumps, ensuring year-round comfort while keeping energy costs low. A double car garage offers additional storage and workshop options and provides EV charging capabilities. The fully fenced yard features a large deck with gas hookup, storage shed, and lots of green space which will serve as a private refuge for friends and family to enjoy. This home is perfect as a permanent residence, vacation retreat or investment property. Rarely does an offering like this become available in the core area of Southamptons lakeside community. (id:59911)
RE/MAX Escarpment Realty Inc.
1670 Mosley Street
Wasaga Beach, Ontario
Welcome to this exceptional property showcasing a beautiful chalet design, seamlessly blending modern comfort with rustic charm. The open concept main floor features a spacious dining area, a cozy living room, a well-equipped kitchen, and an inviting seating space, all designed to create a warm, welcoming atmosphere perfect for both relaxing and entertaining. Upstairs, discover two peaceful bedrooms, including the main bedroom with its own charming balcony, a perfect retreat.Offering four-season living or recreational enjoyment, this property sits on a generous 71 x 185 ft lot, providing endless possibilities to enjoy as-is or to build your dream home. Just steps away from Wasaga Beach prestigious Beaches 5 and 6, as well as nearby restaurants, shops, recreational facilities, LCBO, and grocery stores, this location is an ideal spot for beach lovers. A short drive to Blue Mountain adds even more appeal. The large patio with built-in seating is perfect for outdoor enjoyment, while the expansive lot, ample parking space, and mature trees create a sense of privacy and natural beauty. This one-of-a-kind property offers comfort, style, and a truly sought-after location (id:59911)
Sutton Group Realty Systems
79 Queensbrook Crescent
Cambridge, Ontario
Live In Cambridge's Most Desirable Westwood Village Community Today!!! Absolutely Gorgeous Freehold 4 Bed Townhouse Filled with Natural Lights . The Main Floor Has open-concept layout, featuring engineered hardwood and tile flooring that seamlessly flow throughout the space. Open Concept Dream Kitchen With Branded Stainless Steel Appliances, Lots Of Cabinets And Counter Space and a Centre Island. Upper Floor with 4 God size Bedroom and Upstairs laundry for your convenience. Master Bdrm has full en-suite washroom and walk in closet. Close to HWY 401, schools, shopping mall and other major amenities. Great property, Not to be missed !!! (id:59911)
Save Max Pioneer Realty
3101 - 10 Park Lawn Road
Toronto, Ontario
**End Unit** waterfront living at its finest. Enjoy the sunrise, beautiful lake view, sunset and views of downtown. Very close to the Gardiner expressway, QEW, Hwy 427, Mimico Go Station, airport, and steps to the lake. Steps to banks, grocery store, restaurants, lcbo, shoppers drug mart and much more. (id:59911)
Forest Hill Real Estate Inc.
262 Main Street W
Grimsby, Ontario
HISTORIC CHARMER WALKING DISTANCE TO TOWN WITH POTENTIAL LOT SEVERANCE – Built in 1854, Nixon Hall offers 3800 square feet (3100 square feet finished and approximately 700 square feet unfinished), and has retained original architectural details on the interior and exterior, and you will see fine examples throughout including gorgeous 10-foot ceilings and beautiful original millwork. The main floor features a large dining room with original fireplace (as is), living room with beautiful crown moulding which flows into a parlour with French doors and another fireplace (as is). This level also features a large kitchen and a 2-piece powder room. In addition, one room on this level awaits your finishing touch (was the original kitchen). Upstairs are 4 huge bedrooms and a 4-piece bathroom along with an unfinished private area off the back which was once a smaller bedroom/office and rough in plumbing for potential bathroom and/or upper laundry. Square footage from MPAC but includes unfinished part of upper level. (id:59911)
Royal LePage State Realty
12 Briarfield Drive
Toronto, Ontario
This charming 3-bedroom and 2-bathroom Banbury-Don Mills bungalow w/double car garage is for lease, nestled on a large rectangular lot in the highly coveted Banbury-Don Mills area, boasting a prime location with immense potential. Situated in a family-friendly neighborhood, it offers a comfortable living space, with a big family room and 3 bedrooms on the main floor, a large hall/recreational room, & a great amount of storage space in the finished basement. Convenience is at your doorstep, and the property's proximity to schools (Elementary, Middle, High school), library, and parks (Edwards Gardens). Great Restaurants and shops at DonMills, TTC Transit, and DVP/404 highways are all within 5 min. AAA tenants with excellent credit scores only. A third-party credit check is required. (id:59911)
International Realty Firm
1775 9th Line
Innisfil, Ontario
Experience the perfect blend of luxury and location in this extraordinary 5-bedroom, 4-bathroom estate, offering approximately 5,681 square feet of exquisitely finished living space. Set on a private 5.4-acre lot, this stunning home boasts an in-ground pool, multi-tiered deck, and custom landscaping featuring cedars, fruit trees, and a natural forest backdrop. With upgrades and features that are truly unparalleled, the main level showcases a grand cathedral living room with a cozy wood-burning fireplace and a gourmet kitchen designed by DV Kitchens. The kitchen features a sunny breakfast area with views of the pool. Enjoy Caesarstone quartz counters and a spacious island, complemented by built-in stainless-steel appliances, including double ovens, a warming drawer, an AEG built-in coffee maker, a Dacor cooktop, a Broan oven hood, and a custom backsplash. The main floor also features a main floor office/den with a second wood-burning fireplace, a formal dining area, a luxurious primary suite, and four additional bedrooms. An open loft on the second floor and large storage closets provide added space and versatility. The home's design features 8-inch Mercer barn-board wood floors, decorative tiles, and elegant touches, including custom Hunter Douglas blinds, feature walls, sophisticated lighting, steel and glass railings, and barn-board doors. The fully finished basement, with its private entrance, includes a large bedroom, gym, custom bathroom, games room, wood-burning fireplace, and a stylish wet bar complete with stainless steel appliances and a waterfall Caesarstone quartz island. Set within an impeccably maintained 5.4-acre lot, this private retreat, with a heated salt-water pool and hot tub, offers a vacation lifestyle right at home. Nestled in a semi-rural community just 45 minutes from the GTA and moments away from the golden shores of Lake Simcoe, this residence is the epitome of refined living. (id:59911)
Keller Williams Experience Realty Brokerage
1091 Big Bay Point Road
Innisfil, Ontario
Have you ever dreamt of living in a century home rich with history and timeless charm? This extraordinary property dates back to 1841, with only four families ever calling it home—you could be the fifth. The original 1840 structure was replaced by a stately brick residence completed around 1900. Thoughtfully updated while preserving its historic character, this home offers the warmth and elegance of yesteryear with the comfort and convenience of modern living. From the moment you step inside, you’ll notice the custom craftsmanship and unique flair that sets this home apart. Enjoy 9-foot ceilings, wide pine floors, high baseboards, custom wood-accented ceilings, built-ins, and inventive closets throughout. The beautifully renovated bathrooms and chef’s dream kitchen reflect both style and function. Fresh Benjamin Moore paint adds a cohesive, fresh feel across every room. The propane-heated garage offers loft storage and doubles as a practical yet charming workspace. Step outside into meticulously designed landscaping that includes vibrant flower beds, lush vegetable gardens, and scenic views of the rear fields. Relax on the side porch with a sunset view or gather around the backyard firepit under the stars. Significant recent updates include: roof (2018), propane furnace (2022), central air (2023), new well pump and pressure tank (2024), new fridge (2024), new stove (2025), and rental hot water tank (2025). Conveniently located just a short drive from shopping, schools, the recreation center, Kempenfelt Bay, and Friday Harbour. This is a rare opportunity to own a truly special property—where heritage and imagination come together in perfect harmony. (id:59911)
Century 21 B.j. Roth Realty Ltd. Brokerage
