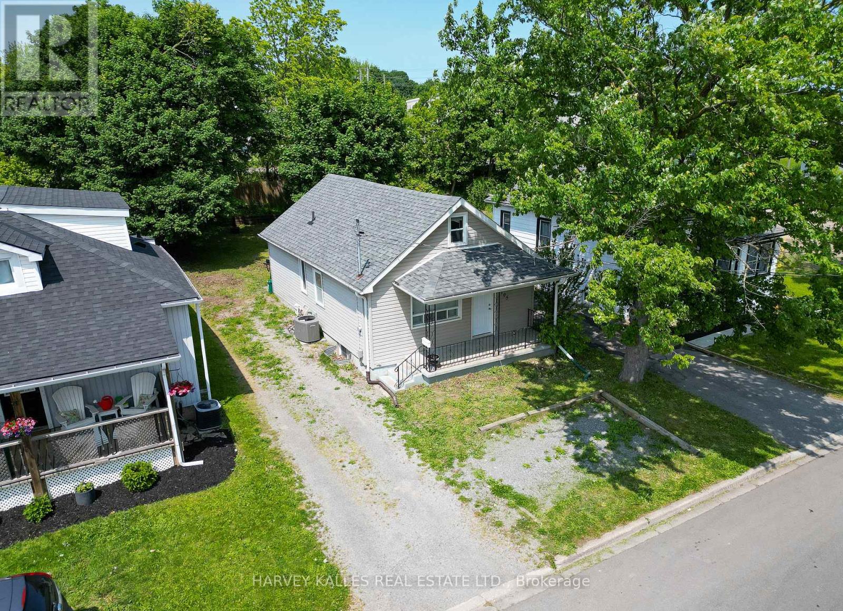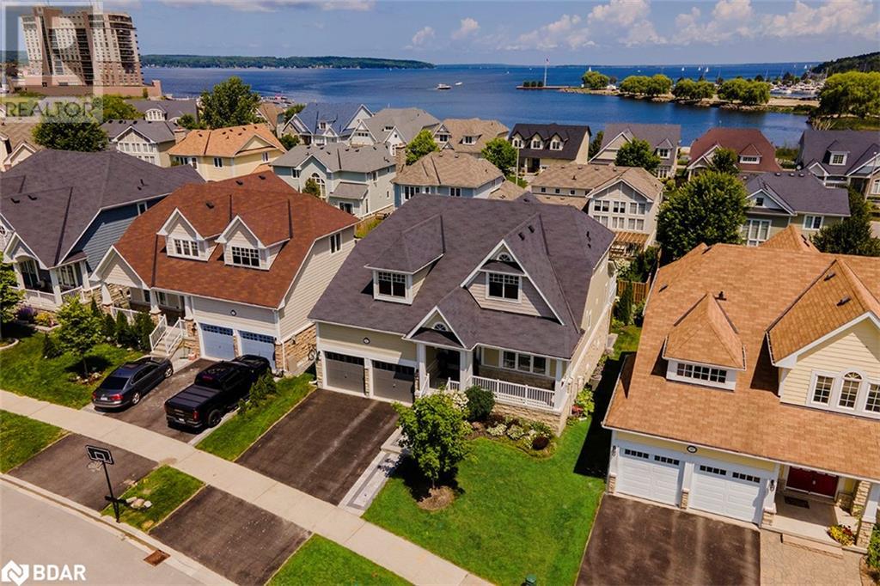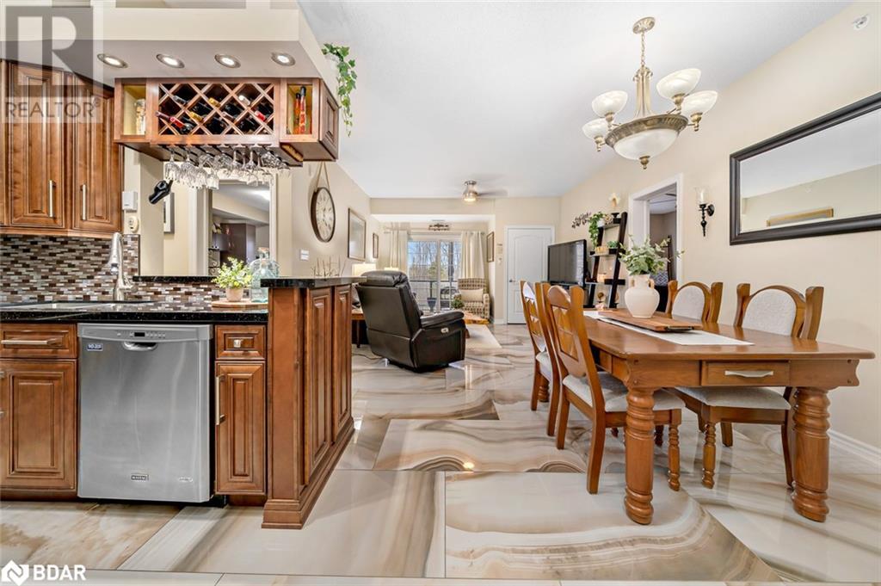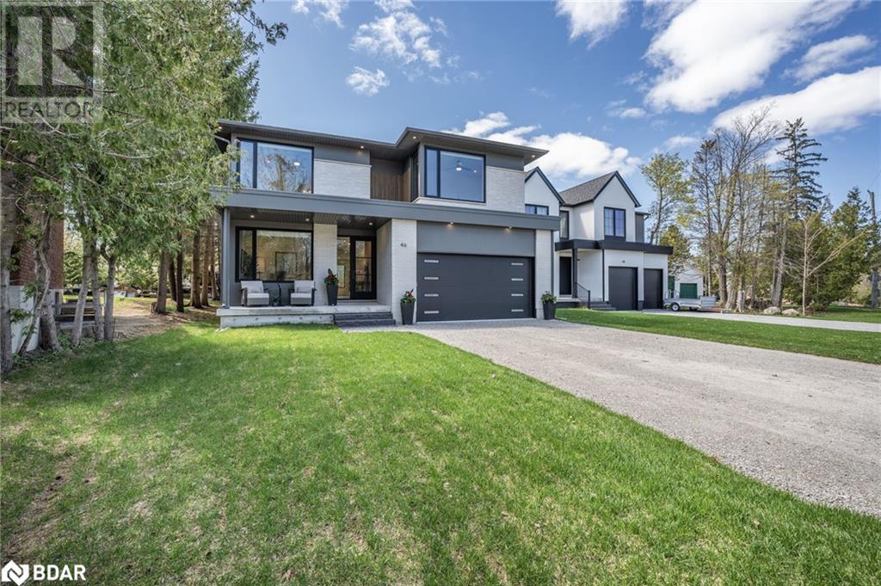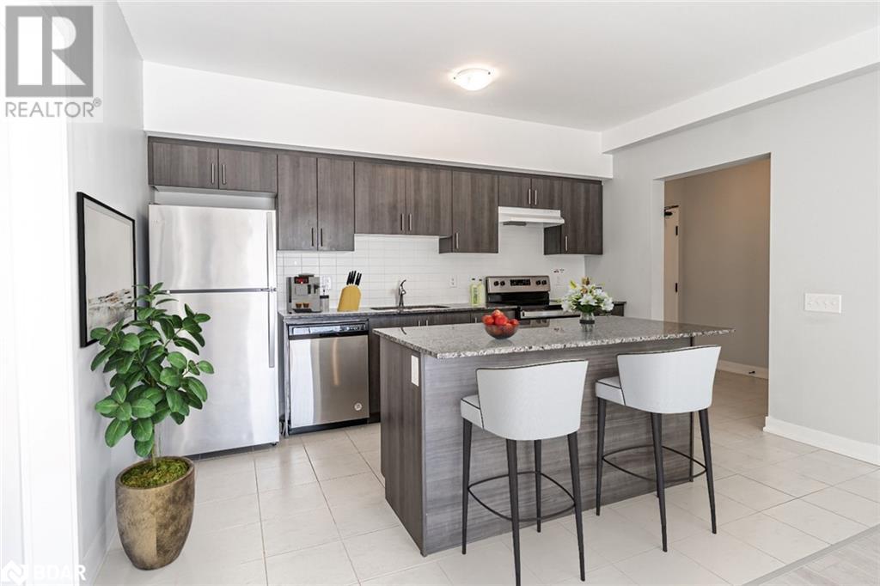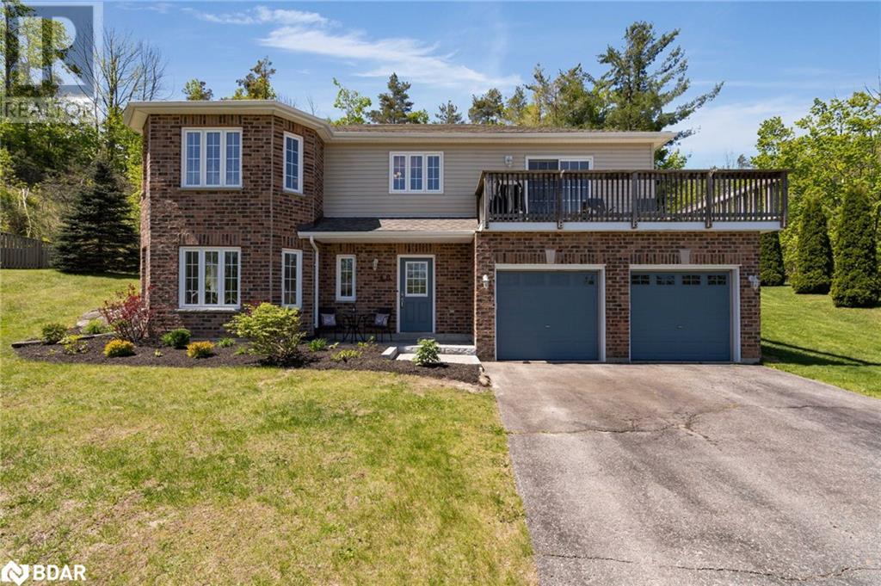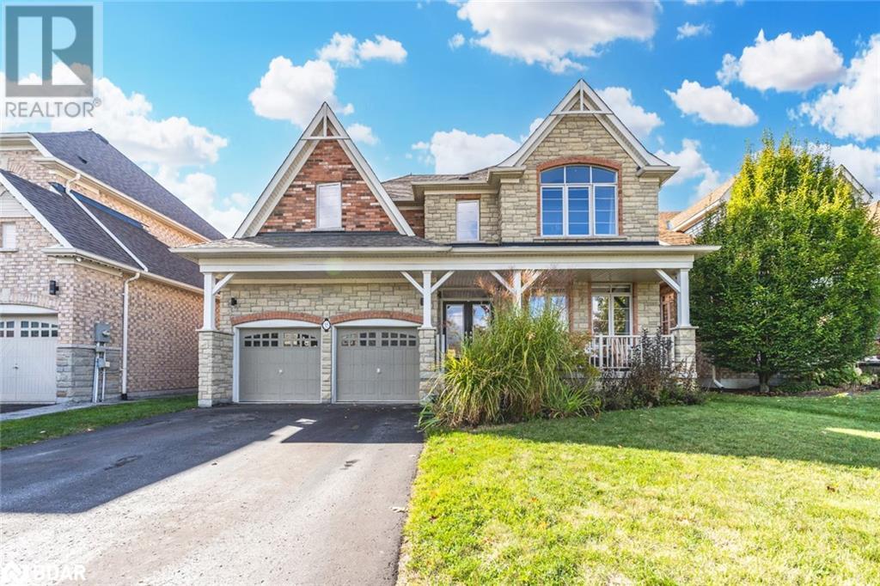99 Buchanan Street
Prince Edward County, Ontario
This is an Assignment Sale. Discover elevated living in this impeccably upgraded freehold townhouse, offering approximately 1,300 sq ft of sophisticated, open-concept design. This executive residence features 2 spacious bedrooms, 2 luxurious bathrooms, and a versatile office nook/den, perfect for a reading retreat or work-from-home setup. Flooded with natural light and built with exceptional craftsmanship, this home is nestled in a prestigious new community near Sandbanks Provincial Park and the heart of Prince Edward County wine countryjust 2.5 hours from the GTA and 30 minutes from Belleville. Enjoy the perfect blend of tranquil nature and urban convenience, with serene water and greenery surrounding you, yet only a short walk to the vibrant charm of historic downtown Picton. This is your opportunity to own a thoughtfully designed home in one of Ontarios most sought-after lifestyle destinations. Two units can be bought together. (id:59911)
RE/MAX Realty Services Inc.
101 Buchanan Street
Prince Edward County, Ontario
This is an Assignment Sale. Discover elevated living in this impeccably upgraded freehold townhouse, offering approximately 1,300 sq ft of sophisticated, open-concept design. This executive residence features 2 spacious bedrooms, 2 luxurious bathrooms, and a versatile office nook/den, perfect for a reading retreat or work-from-home setup. Flooded with natural light and built with exceptional craftsmanship, this home is nestled in a prestigious new community near Sandbanks Provincial Park and the heart of Prince Edward County wine countryjust 2.5 hours from the GTA and 30 minutes from Belleville. Enjoy the perfect blend of tranquil nature and urban convenience, with serene water and greenery surrounding you, yet only a short walk to the vibrant charm of historic downtown Picton. This is your opportunity to own a thoughtfully designed home in one of Ontarios most sought-after lifestyle destinations. Two units can be bought together. (id:59911)
RE/MAX Realty Services Inc.
52 Cresthaven Heights
Thorold, Ontario
Stylish Living in a Thriving Thorold Community! ??? Welcome to 52 Cresthaven heights beautifully crafted 3-bed, 2.5-bath home located in one of Thorold's most desirable and fast-growing neighborhoods. This modern gem offers an open-concept main floor filled with natural light, a sleek kitchen perfect for home chefs, and a spacious primary suite with a private ensuite and walk-in closet. Enjoy the convenience of second-floor laundry and a full basement ready for your personal touch. a Surrounded by family-friendly parks, great schools, and just minutes away from Brock University, Niagara Falls, and Highway 406, this location offers unmatched accessibility. Daily essentials are a breeze with nearby shopping options like Pen Centre Mall, Smart Centres Niagara Falls, Walmart, Sobeys, No Frills, and Costco all within a short drive. Whether you're a growing family or an investor, to 52 Cresthaven heights delivers modern comfort in a prime Niagara Region setting. Your dream home awaits! (id:59911)
Homelife/miracle Realty Ltd
105 Ormond Street N
Thorold, Ontario
Welcome to 105 Ormond St N a well-maintained 3+1 bedroom home offering flexibility and strong income potential, with separate basement entrance, two full bathrooms, and a layout suited for multi-unit or extended family living, this property is ideal for families and investors alike. Upgrades include furnace (2023) and A/C (2020), Hot water tank (owned) new carpets in the basement unit and upper loft bedroom, and new doors throughout the home. The finished lower level offers added living space or rental potential, making this a smart addition to any portfolio. Great lot for summer activities and tons of room for parking. Just a stones throw from major highways, shipping ports, and Brock University, this location offers both accessibility and great value. (id:59911)
Harvey Kalles Real Estate Ltd.
8 Rogers Street
Prince Edward County, Ontario
Rare Picton building lot west end. Potential for severance. Immediate possession. Level with full municipal services. (id:59911)
RE/MAX Quinte Ltd.
101 Riverwalk Place
Midland, Ontario
Experience refined living in this captivating 4-bedroom, 3-bathroom home nestled in one of Midland’s most prestigious neighbourhoods—just a leisurely stroll to the shimmering shores of Georgian Bay. This impeccably maintained residence features a spacious main floor primary suite with a private ensuite, alongside a second bedroom for added convenience. The elegant, open-concept kitchen and living area is framed by soaring ceilings, creating a light-filled, sophisticated ambiance with views extending to the upper level. Upstairs, you'll find two generously sized bedrooms and a full bath, perfect for family or guests. Step through the kitchen to an inviting patio, ideal for outdoor entertaining or peaceful moments in the sun. The expansive walkout basement awaits your vision, offering exceptional potential for customized living space. Surrounded by serene nature and scenic waterfront trails, this property blends timeless elegance with the natural beauty of Midland living. (id:59911)
Keller Williams Experience Realty Brokerage
68 Linden Lane
Innisfil, Ontario
Welcome to your new home, located in the vibrant adult community of Sandycove Acres South. This 2 bedroom, 1 bath Lexington model has an open concept layout at the front of the home combining the living room, dining room and kitchen. Forced air gas furnace and central air conditioner (2022), shingles replaced (2020) and a brand-new dishwasher. The walls are freshly painted in a neutral colour with hardwood flooring in the dining room, kitchen and primary bedroom. Carpet in the living room, hallway and bedroom 2 with ceramic flooring in the 4 piece bathroom. Primary bedroom has a walk through closet with ensuite entrance to the bathroom. An existing security system provides added security and only needs to be connected to a new service. There is an added enclosed deck off the kitchen and 2 car parking with easy access to the front door. Close to Lake Simcoe, Innisfil Beach Park, Alcona, Stroud, Barrie and HWY 400. There are many groups and activities to participate in, along with 2 heated outdoor saltwater pools, community halls, games room, fitness centre, outdoor shuffleboard and pickle ball courts. New fees are $855.00/mo rent and $161.56/mo taxes. Come visit your home to stay and book your showing today. (id:59911)
Royal LePage First Contact Realty Brokerage
42 Ferndale Drive S Unit# 107
Barrie, Ontario
Welcome to 42 Ferndale Drive S, Unit 107 – A Rare Gem Offering TWO PARKING SPACES in the Heart of Barrie! This one-of-a-kind, beautifully upgraded 2-bedroom, 2-bathroom first-floor condo offers a unique blend of luxury, convenience, and nature. Boasting immaculate finishes throughout, this spacious unit stands out with two parking spaces – one outdoor spot just steps from the building entrance and one underground with an included storage locker for added convenience. Enjoy seamless indoor-outdoor living with a large private patio that backs onto environmentally protected land, offering tranquil views of a picturesque pond and direct access to endless scenic trails – perfect for nature lovers and those seeking serenity. Located in a well-maintained, low-fee condo building in a prime location close to amenities, schools, shopping, and commuter routes, this unit offers the best of both comfort and lifestyle. Whether you're downsizing, investing, or buying your first home, this is a rare opportunity you won’t want to miss. Show stopping upgrades include ** custom built-ins in second bedroom, 24x48” porcelain tile throughout main living space, wood like tile 6x36” in bedrooms, Maytag appliances, granite countertops, aluminum backsplash, solid wood kitchen cabinets** (id:59911)
Sutton Group Incentive Realty Inc. Brokerage
46 Tyndale Road
Barrie, Ontario
Discover the Epitome of Luxury Living in Tollendal! Step into a world of unparalleled elegance with this custom-built masterpiece in the prestigious Tollendal area. Designed to perfection, this home is the quintessence of modern luxury and functionality. It is not just a home; it is a lifestyle upgrade. This residence boasts approximately 4000 square feet of meticulously finished living space, spread across five spacious bedrooms and five pristine bathrooms. The oversized windows flood the interiors with natural light, highlighting the premium hardwood floors and exquisite fixtures throughout. Indulge yourself in the advanced living with the unique elevators from the basement to the second floor, and in-floor heating in tiled areas.The gourmet kitchen with quartz countertops will Indulge your culinary excellence with an oversized island, hidden pantry, high-end appliances, and under-cabinet lighting. The soft-close drawers, coffee bar, and wine fridge are perfect for the discerning chef. The open-concept family/living area boast a wood trimmed accent wall with gas fireplace, and white oak stairs and railings. The main floor office, accessible from the front entrance, is ideal for a home-based business or professional private office . The second floor boasts a master bedroom which includes a luxurious and oversized master shower featuring dual shower heads and a freestanding tub. Each additional bedroom offers a walk-in closet and bathroom access for ultimate convenience.The finished basement adds a fifth bedroom or exercise room plus a spacious recreation room. The exterior finishes blend Malbec siding, brick masonry, and wood accents to create a visually stunning facade. Exterior pot-lights and tastefully designed window finishes add to the curb appeal.Positioned in a sought-after school zone, this home is conveniently located across from Tyndale Beach. Enjoy walking trails and easy access to Lake Simcoe via the nearby marina. Your Future Awaits! (id:59911)
Century 21 B.j. Roth Realty Ltd. Brokerage
4 Spice Way Unit# 215
Barrie, Ontario
MOTIVATED SELLER! INVITING SUN-FILLED CONDO WITH MODERN FINISHES IN SOUGHT-AFTER BISTRO 6 COMMUNITY! Take advantage of this great price for this two-bedroom, two-bathroom south-facing unit with a functional living space. Make your next life decision confidently, getting more value for your money. Take this incredible opportunity to own this sun-filled, well-laid-out condo offering 1,060 square feet of living space in the Bistro 6 community. The bright open kitchen features stainless steel appliances, an upgraded island, and sleek modern cabinetry. The primary bedroom has a generously sized walk-in closet and an exceptionally large ensuite with a spacious shower. Enjoy the convenience of in-suite laundry, indoor parking, and a gas hookup on the large balcony overlooking quiet greenspace. This unit is thoughtfully designed with accessibility in mind, including larger swing-in doors, a level entrance, convenient switches, and open floor space. Building amenities include a gym, yoga studio, party room, playground, picnic area, walking trails, and visitor parking, all adding to your comfort and convenience. This move-in-ready home is available, flexible, and close to everything you need for comfortable, affordable living! Don’t wait - good mortgage rates and many financial incentives to buy now. (id:59911)
RE/MAX Hallmark Peggy Hill Group Realty Brokerage
8 Ash Court Court
Oro-Medonte, Ontario
Welcome to Sugarbush, great community falling into the new school zone, being built at 4th line. This home will not disappoint at the end of a court on a pie shaped lot. Pride of ownership throughout. Walk-in to ground level with a large foyer and closet. Big windows front of the lower level is a walkout and above grade. High ceiling that make this lower level a great living space. Recreation room, Large bedroom, Office, 3 pc bath, laundry, storage and inside entry from a double car garage. The upper level is WOW, newer gourmet kitchen with quartz counter tops, honey comb tile backsplash, stainless steel appliances, gas stove and a coffee bar. Walk out from the kitchen to an upper front deck area. Great for BBQ right out your door. Dining area is large and flows from kitchen to living room, well laid out. Living room is a great size corner gas fireplace room for plenty of seating. The upper level offer 3 bedrooms and a beautifully updated 5 pc bathroom with double sinks, quartz counters, soaker tub and glass shower. Walkout from upper level bedroom to a private deck area. No carpeting through out this home. Sweet water park is down the road, subdivision is surrounded by walking and mountain biking trails. This home will not disappoint. (id:59911)
RE/MAX Hallmark Chay Realty Brokerage
35 Royal Park Boulevard
Barrie, Ontario
ELEGANT 3,700 SQFT INNISHORE HOME CLOSE TO THE BEACH & WALKING TRAILS! Welcome home to 35 Royal Park Boulevard. Nestled in the highly sought-after Innishore community, this property offers a perfect blend of convenience and tranquillity. It promises an unparalleled lifestyle close to schools and Lake Simcoe, with easy access to downtown Barrie. Nearby Wilkins Beach and walking trails provide natural beauty just steps away. Boasting over 3,700 sqft, the home features an inviting kitchen with granite counters & s/s appliances. The gas f/p in the living room enhances the warm ambiance, perfect for entertaining or family gatherings. Upstairs, four generously sized bedrooms, including a luxurious primary suite with dual sinks, ensure comfort and privacy. The lower level presents an open-concept rec room with an additional bedroom & 3pc bathroom. The outdoor space is complete with a fully fenced backyard and perennial gardens. (id:59911)
RE/MAX Hallmark Peggy Hill Group Realty Brokerage



