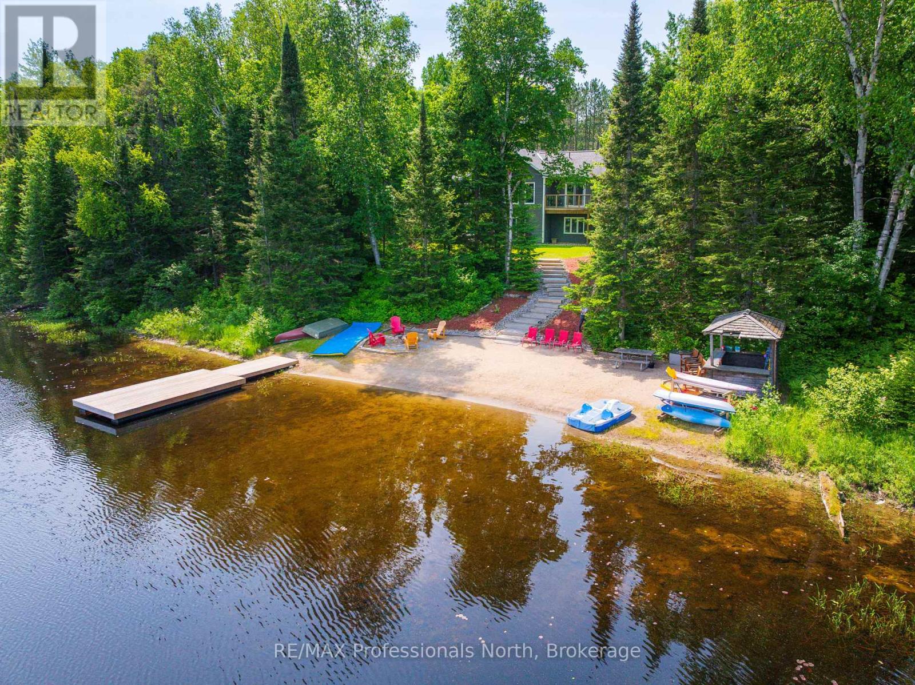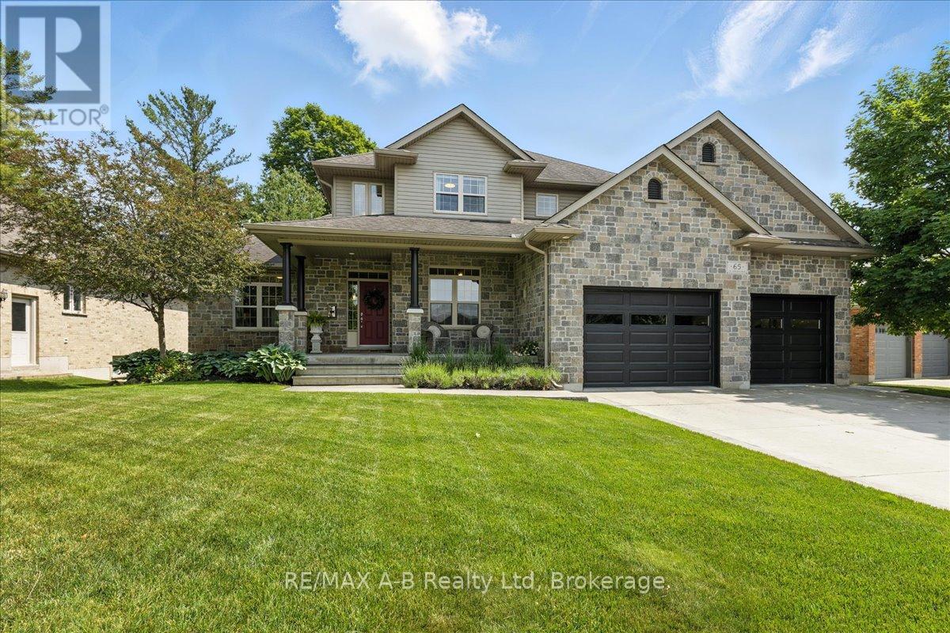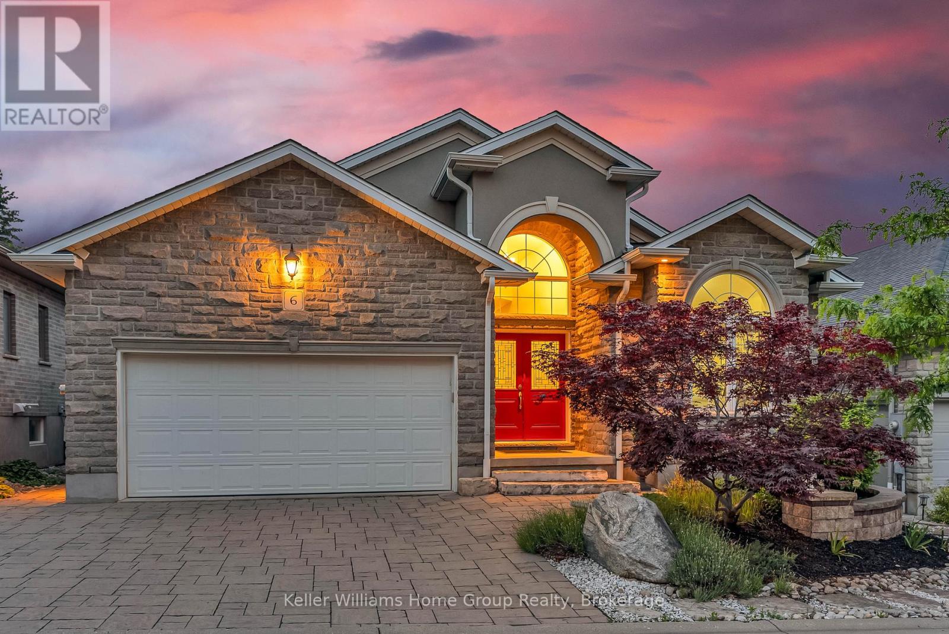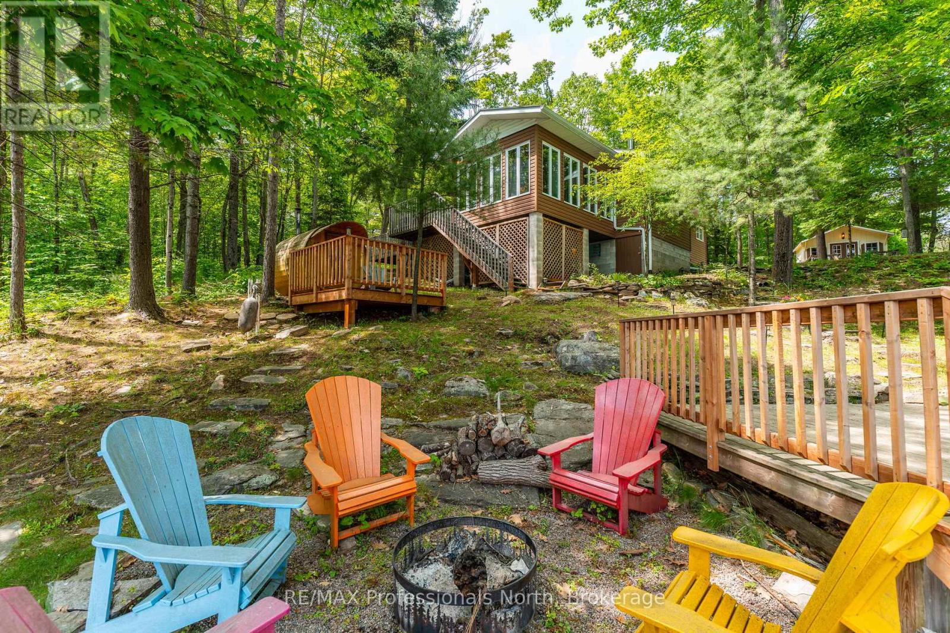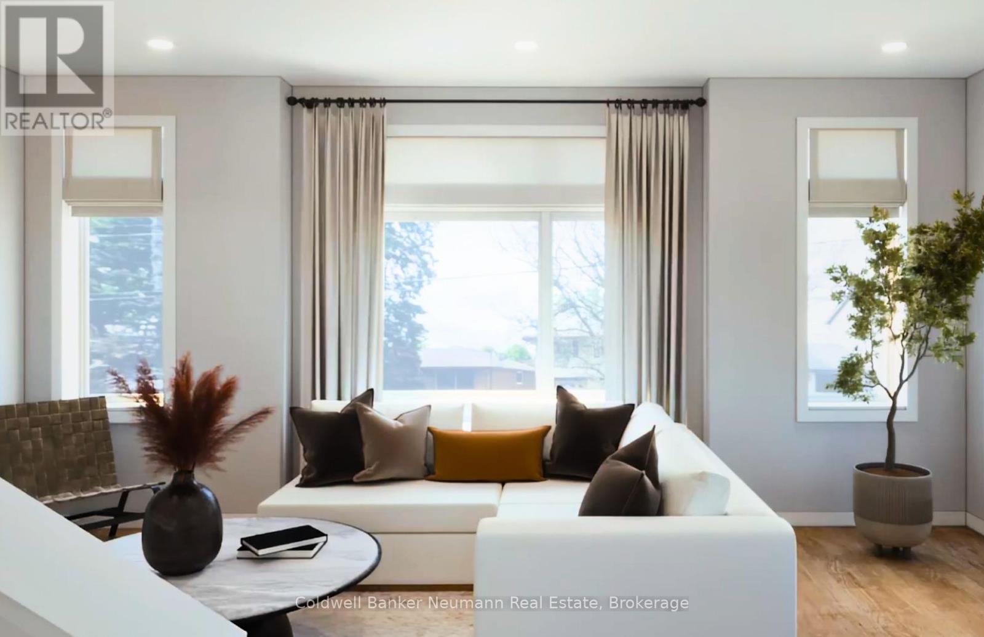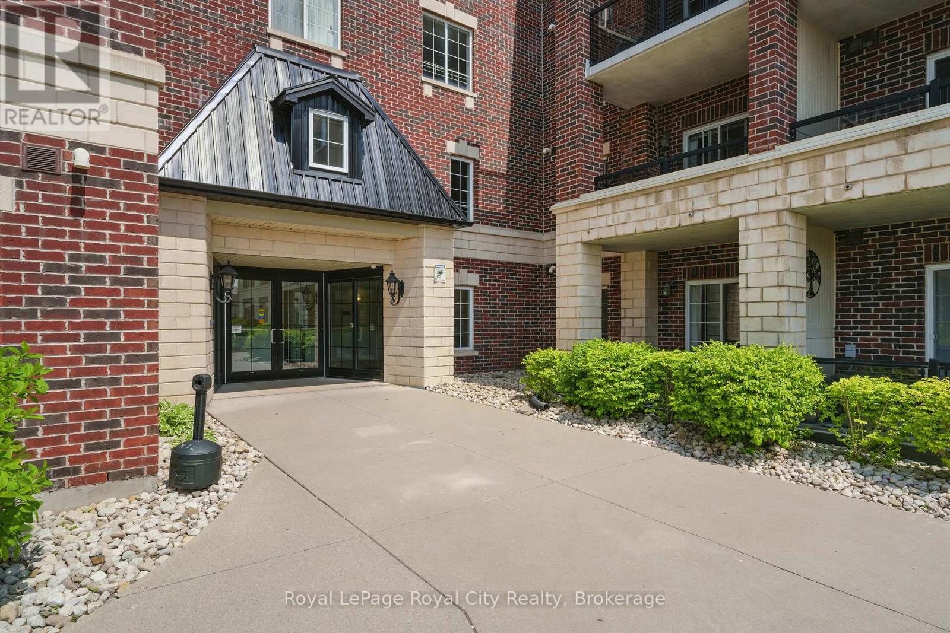48 Allen Avenue
Toronto, Ontario
Welcome to 48 Allen Avenue, an inviting 3-bedroom, 1-bathroom freehold townhouse nestled in the heart of South Riverdale / Leslieville. This charming, all brick home offers approximately 1,500 sqft of living space, with classic bay-and-gable architecture that radiates timeless curb appeal. Inside, hardwood floors guide you through a bright, open-plan main floor, where generous windows flood the space with natural light. The well-appointed kitchen is perfect for everyday life and entertaining with the added bonus of heated floors, flowing seamlessly into the rear dining and living areas. Slide open the door to discover a lush, private garden oasis ideal for summer gatherings with convenient laneway access at the back. Neighbouring homes have opened their fences to accommodate one car parking as well as street parking. Third story addition potential. Upstairs, you'll find three comfortable bedrooms, each with the charm and character of an established neighbourhood home. The huge bathroom also has heated floors! 48 Allen Avenue offers the best of South Riverdale living steps to cafés, restaurants, shops, and transit. Enjoy brunch at Lady Marmalade, craft brews at Eastbound Brewing, and groceries from FreshCo or Rowe Farms and Broadview Hotel all within walking distance. Nearby parks like Jimmie Simpson and Riverdale provide green space and skyline views, while top-rated schools and easy access to the DVP and TTC (3 min walk) make this a connected, family-friendly neighbourhood with true community charm. (id:59911)
RE/MAX Hallmark Realty Ltd.
579 Rochester Lake Road
Perry, Ontario
Welcome to Pine Lane Retreat. Your serene escape, nestled along a red pine-lined laneway on the shores of a peaceful, non-motorized lake. Set on 6.3 beautifully wooded acres, this property offers the perfect blend of privacy, relaxation, and outdoor adventure. This charming home or four-season cottage, built in 2016 with ICF and superior construction materials, features an open-concept living space with soaring pine-lined cathedral ceilings, a spacious kitchen with a centre island and prep sink, and large windows that flood the space with natural light. The main-floor master suite includes a walk-in closet and a luxurious ensuite with dual sinks. Three additional guest bedrooms and a flexible room ideal for a gym or home office ensure space for everyone. Step outside lower level to the hot tub, then follow the granite steps down to a private, hard-packed sandy beach complete with a tiki hut and lakeside fire pit perfect for quiet afternoons or evening gatherings. Enjoy swimming, paddling, fishing, or simply unwinding by the waters edge. For the adventure seekers, the nearby Seguin Trail offers access to snowmobiling and ATVing. A 32' x 28' heated and insulated garage provides ample room for vehicles, tools, and recreational gear. Whether you're looking for a family getaway or a full-time haven, this incredible package delivers a quiet, relaxing, and picturesque lifestyle. (id:59911)
RE/MAX Professionals North
65 Sir Adam Beck Road
Stratford, Ontario
Welcome to this exceptional 5-bedroom, 3.5-bath detached home nestled on Stratfords most exclusive street, backing onto the protected tranquil "Old Grove." Boasting 2,578 square feet of elegant living space, this property combines comfort, luxury, and modern convenience.Step inside to find beautiful hardwood flooring, soaring high ceilings, and a cozy fireplace that create a warm, inviting atmosphere. The main floor offers a spacious primary bedroom with a walk-in closet and a luxurious ensuite, providing the perfect retreat. Granite counters and stainless appliances make the gourmet kitchen both functional and stylish, while the large dining area is ideal for gatherings.Enjoy magnificent views from every angle and seamless indoor-outdoor living with a walking path from your backyard that takes you downtown. The fully finished basement features heated floors and a roomy family room, perfect for relaxation or entertainment.Sustainability meets savings with solar panels that generate a yearly income, and convenience is enhanced with an irrigation system for the professionally landscaped grounds. The 3-car garage easily accommodates full-size vehicles. Enjoy the open feel of the unfenced yard, blending seamlessly into the picturesque surroundings. Dont miss your chance to own this stunning home in a truly unbeatable location. Schedule your private showing today! (id:59911)
RE/MAX A-B Realty Ltd
1277 Cnty Rd 46 Highway
Kawartha Lakes, Ontario
Where History Meets Possibility Once the heart of a country antique shop, this farmhouse-style property at 1277 County Road 46 is more than just a home its a story waiting for its next chapter. Set on a generous rural lot in the heart of Lorneville, this 3-bedroom, 2-bath home offers a rare blend of residential warmth with a C1 attachment. Step inside and you'll feel the charm of a simpler era, mixed with the freedom to imagine something entirely your own. The attached space currently houses a character-filled shop, but its future is yours to define: a bright family room, a studio, a bakery, a home office with street-side exposure. Whether you're raising a family or launching a dream business, this property flexes to fit your life. The home itself has had the heavy lifting done: updated electrical, plumbing, and mechanicals mean you can skip the stress and dive into the fun stuff designing finishes and bringing your style to life. Think wide-plank floors, cozy nooks, and a layout that flows easily from work to rest. Outside, a large detached garage/shop offers even more possibility storage, workspace, or a future creative haven. There's space to spread out, grow into, and truly make your mark. This is more than a move its a chance to build a life with purpose, creativity, and room to grow.1277 County Road 46. Come write your next chapter. (id:59911)
Century 21 Granite Realty Group Inc.
970 William Street
Kincardine, Ontario
Lovingly maintained and perfectly located, this charming 4 bedroom 2 bathroom family home is nestled in the heart of Kincardine, just a short stroll from everything you need. Ideal for families or those just starting out, the property is fully fenced (with three access gates), offering peace of mind for kids and pets to play freely and safely. Enjoy the unbeatable convenience of being only a 2-minute walk to KDSS high school, a 5-minute walk to downtown shops, cafes, and community events, and just a quick drive to the beach and grocery stores, or about 15 minutes to Bruce Power. Whether you're commuting or enjoying all that Kincardine has to offer, this home makes daily life easy and enjoyable. Inside, you'll find a warm and well-cared-for open concept space that's ready to welcome new memories. Recent updates include a brand-new water heater (2024), adding peace of mind and efficiency to your everyday living. The downstairs bar and large backyard are perfect for hosting family and friends. Complimented by great neighbours, you'll never be far from a friendly face either! With its central location, thoughtful maintenance, and family-friendly features, this home is a rare find that combines comfort, convenience, and community all in one. Call a Realtor today to make this house, your home! (id:59911)
RE/MAX Land Exchange Ltd.
6 - 15 Valley Road
Guelph, Ontario
There's a good chance that you've never driven down Valley road, even though it is essentially located in the middle of Guelph's South end. This street of modern built luxury executive homes was constructed just over a decade ago, and is what I like to call one of the city's secret streets. This almost 1900 square foot bungalow has a lofty 14 ft cathedral ceiling entryway as you enter, and leads into an entirely open combined dining room/living room/kitchen area. The cathedral effect continues in the dining room, which blends into the completely open living space, with a convenient gas fireplace. The lovely designer French provincial kitchen is populated with high-end built-in Bosch appliances. Sliders at the rear of the house lead to a tidy petite back deck great for a leisurely tea or coffee. The primary bedroom of course has a 5-piece en-suite, while the other two upper bedrooms share a bathroom with access between them. What was intended to be the third upper bedroom is currently in use as an office, but there is no effort to revert it to being a bedroom. The basement was completely professionally finished in 2017 and includes a separate walk up access to the garage. Adding another 1600 square feet of living space, it's designed so that it's very easily convertible into a separate unit should the owners desire. Or continue to use it as a lovely pair of spare bedrooms with a fantastic huge recreation room, also with another gas fireplace. Secluded on a cul-de-sac, yet close to both shopping and highway access, this home was built to be someone's enviable retirement chateau. (id:59911)
Keller Williams Home Group Realty
1083 Jones Road
Algonquin Highlands, Ontario
Spotless 4 season cottage plus insulated guest cabin w/pine ceilings Featuring a stunning 3 season sunroom with cathedral beamed ceiling(used 4 seasons with patio open and woodstove on), attractive modern kitchen with skylight and pine ceiling, cozy living room w/wood stove, large master bedroom, mudroom. Beautiful gently sloping, mature treed lot with 124 ft frontage on prestigious Kushog Lake. Clean, smooth rock shoreline with deep water off dock's end and walk-in entry. Lakeside deck and dock system, lakeside storage shed, firepit area and 4-person wood fired barrel sauna! Sheltered bay with nice southeast view over a rock face. Solid concrete block foundation with crawl space, lake water with heated line, UV system, large entertainment rear deck, low maintenance yard and building. Some new windows, exterior door replaced, eave troughs installed on east side and mud room, washer and dryer (2023+/-), deck and stair railings installed.. Beautiful Kushog Lake is a two-lake system connected with Lake St. Nora and known for its miles of boating, great fishing and swimming. Fibe internet. (id:59911)
RE/MAX Professionals North
B530 - 520 Speedvale Avenue E
Guelph, Ontario
Welcome to The Joy at Thrive - a Stunning Pre-Construction Opportunity in Guelph. Discover modern living at its finest in The Joy floorplan - a thoughtfully designed 3-bedroom, 2.5-bath unit offering 1,582 sq ft of stylish, open-concept living in the heart of an established, family-friendly Guelph neighbourhood. This beautifully appointed home features luxury laminate flooring throughout the main level, enhancing the spacious layout. The contemporary kitchen boasts sleek quartz countertops, modern cabinetry, and an open flow into the bright and airy living and dining area, perfect for entertaining. A convenient powder room and laundry room on the main level add to the functionality of the living space. Continuing to the upper level, you'll find three generously sized bedrooms, including a primary suite with a large 4-piece ensuite that can be upgraded to a walk-in glass shower. All bathrooms feature modern finishes, quartz counters, tile-surround showers, and deep soaker tubs for ultimate relaxation. Take the dining outdoors with main floor access to your expansive private Balcony featuring over 100 sqft of outdoor space ideal for your morning coffee or evening relaxation. This unit has one owned parking space included, with the option to purchase a second owned parking space. Thrive is a vibrant new community offering the perfect balance of modern design and established neighbourhood charm. Close to parks, schools, shopping, and more its the perfect place to plant roots and grow. Don't miss your chance to own in this exciting new development. Welcome home to Thrive! (id:59911)
Coldwell Banker Neumann Real Estate
415 - 308 Watson Parkway N
Guelph, Ontario
Welcome to this well-maintained 1+1 bedroom, 2-bathroom condo offering 1,027 sq ft of comfortable, functional living space. From the moment you step inside, you'll notice the 9-foot ceilings, hardwood floors, and a large window that fills the space with natural light, creating a bright and welcoming atmosphere. The layout is thoughtfully designed, featuring a separate dining area and a spacious living room ideal for relaxing or entertaining. The open-concept kitchen includes a Bosch gas range, stainless steel appliances, and a clean, modern feel that complements the overall space. The primary bedroom offers a quiet retreat, complete with a walk-in closet, a 4-piece ensuite with a deep jacuzzi tub, and access to a private deck perfect for enjoying fresh air and morning coffee. The den provides flexible space for a home office, guest room, or hobby area. With lighting in every room and a layout that balances openness and privacy, this condo offers low-maintenance living with plenty of charm. Set in a well-managed building on the outer edge of Guelph, you'll enjoy close proximity to the East End Library, Grange Road Park, Eastview Park, transit routes, and more. It's also conveniently commutable to Rockwood and Toronto. If you're looking for a bright, spacious home with practical features and a great location, this could be the perfect fit. (id:59911)
Royal LePage Royal City Realty
5 - 520 Speedvale Avenue E
Guelph, Ontario
Welcome to The Bliss at Thrive - a Stunning Preconstruction Opportunity in Guelph. Discover modern living at its finest in The Bliss floorplan - a thoughtfully designed 2-bedroom, 2.5-bath unit offering 1,262 sq ft of stylish, open-concept living in the heart of an established, family-friendly Guelph neighbourhood. This beautifully appointed home features luxury laminate flooring throughout the main level, enhancing the spacious layout. The contemporary kitchen boasts sleek quartz countertops, modern cabinetry, and an open flow into the bright and airy living/dining area perfect for entertaining. A convenient main-floor powder room completes the upper level. Continuing to the lower level, you'll find two generously sized bedrooms, including a primary suite with a large 4-piece ensuite that can be upgraded to a walk-in glass shower. All bathrooms feature modern finishes, quartz counters, tile-surround showers, and deep soaker tubs for ultimate relaxation. A full laundry room on the bedroom level adds to the functionality of this home. From the main living area you can step outside to your sunken private patio - an exclusive 130 sq ft outdoor space ideal for morning coffee or evening relaxation. This unit has one owned parking space included, with the option to purchase a second owned parking space. Thrive is a vibrant new community offering the perfect balance of modern design and established neighbourhood charm. Close to parks, schools, shopping, and more its the perfect place to plant roots and grow. Don't miss your chance to own in this exciting new development. Welcome home to Thrive! (id:59911)
Coldwell Banker Neumann Real Estate
163 Scott Street
North Huron, Ontario
Modern Updates. Timeless Comfort.Step into 163 Scott St a thoughtfully updated 2 bed, 2 bath home blending style and function. Featuring newer electrical, plumbing, gas furnace, central AC, and custom kitchen cabinetry, plus R22 insulation, newer drywall, newer floors, upgraded bathrooms, and a tankless water heater. The spacious upper-level primary retreat includes a private ensuite. Outside, enjoy a fully fenced, professionally landscaped backyard, a garden shed, and included extras: premium appliances, lawn mower, snowblower, weed trimmer, and outdoor furniture. Ideal for those seeking elevated everyday living. (id:59911)
RE/MAX Land Exchange Ltd
18 Roselawn Boulevard
South River, Ontario
8-unit one floor apartment complex made up of from two separate 4-unit buildings. Each self-contained one-bedroom unit contains a separate entrance, foyer, three piece bath, kitchen, dining area, living room, owned 20-gallon electric hot water tank, forced air natural gas furnace. Tenants pay for natural gas, and hydro. Total rental income for the properties last fiscal year ending January 31, 2025, was an estimated $91,666.25 and for the same total expenses for the same period $33,777.47 (includes management fee of $5,085 paid to one of the owners). These result in a net income of $57,882.78. Total lot area is 9 acres. (id:59911)
RE/MAX Parry Sound Muskoka Realty Ltd

