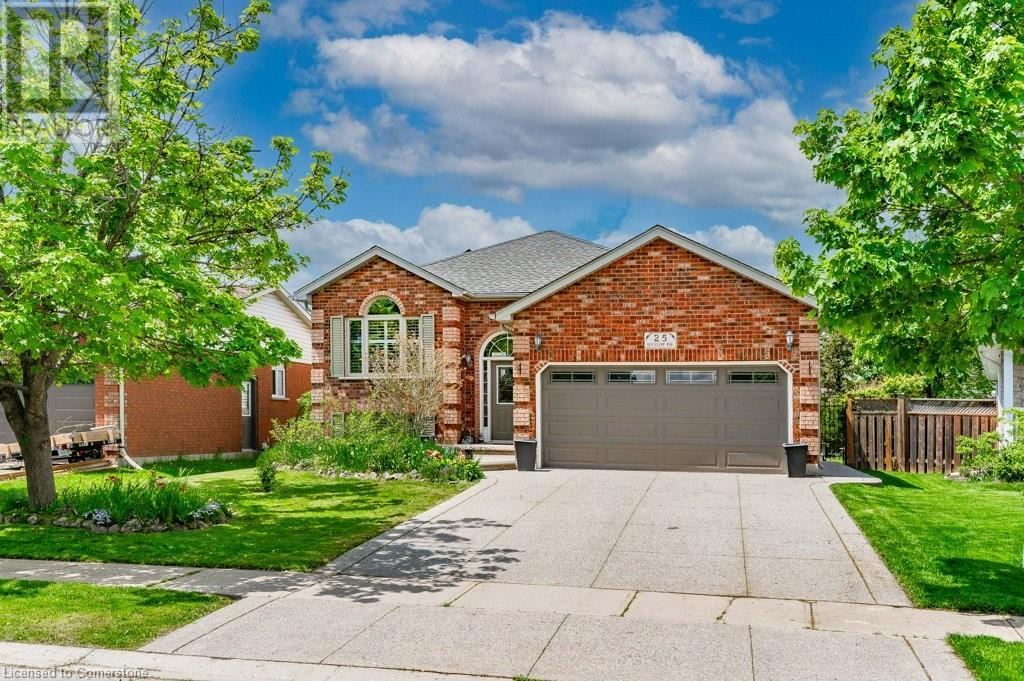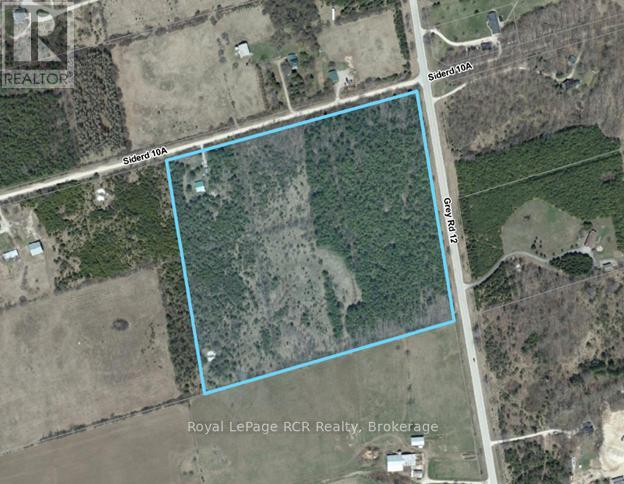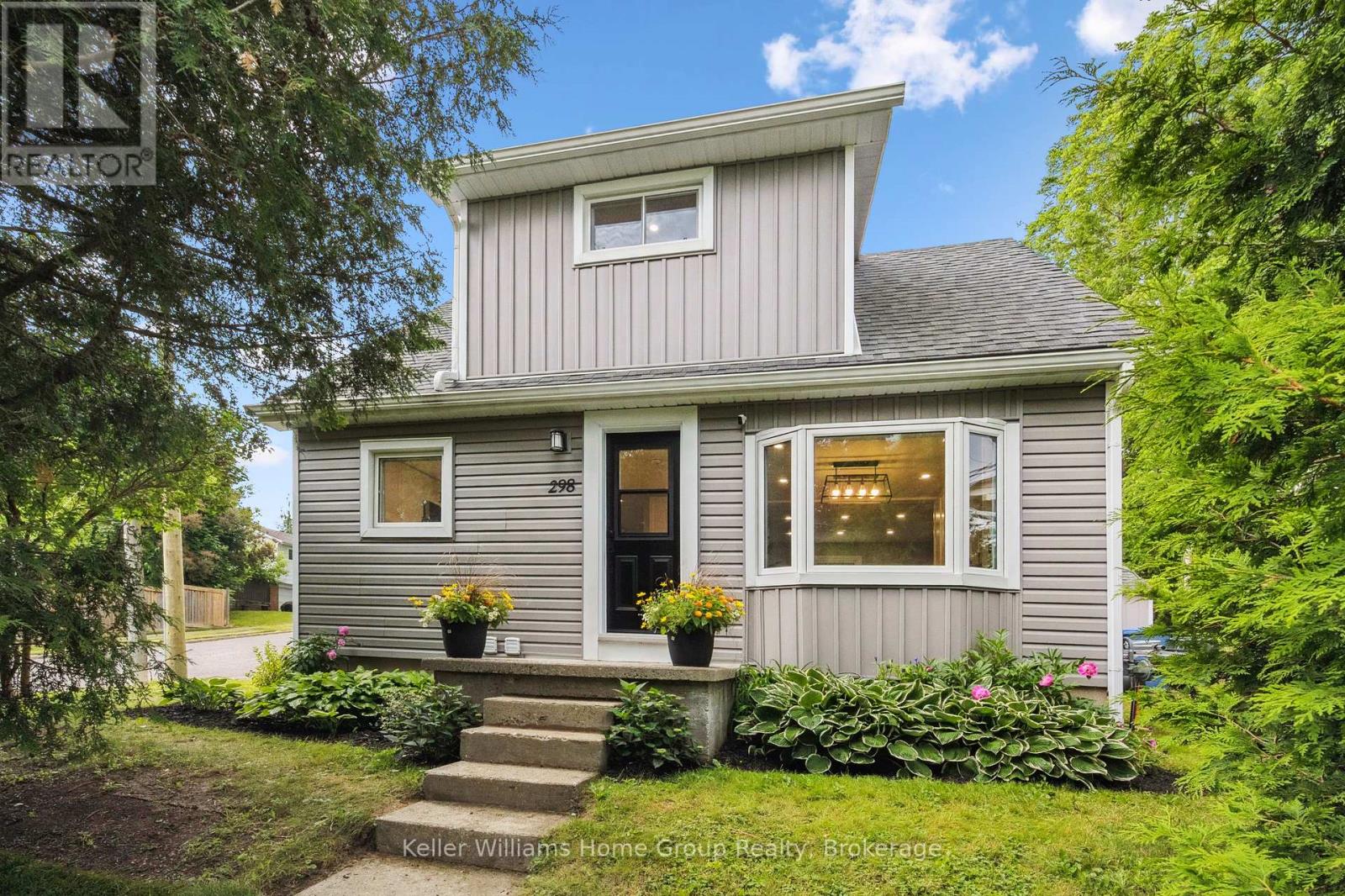41 Lakeside Drive
Peacock Point, Ontario
Welcome to your own slice of paradise, on the edge of Haldimand County and steps away from Lake Erie. Envision your dream home in the peaceful and charming community that is Peacock Point. Spanning a generous size, the possibilities for your custom home or cottage are endless. With a relaxing 45 minute commute to Hamilton discover peace from city living. The Buyer is responsible for completing all due diligence in regard to building permit availability, conservation authority approvals, zoning, and access. Call today to see everything Lake Erie and Peacock Point has to offer. (id:59911)
RE/MAX Escarpment Realty Inc
RE/MAX Escarpment Realty Inc.
2143 Brays Lane
Oakville, Ontario
Stunning Glen Abbey Home - A Family Oasis Awaits! Welcome to your dream home nestled in the prestigious community of Glen Abbey!Just a skip away from the lush Lantry Park and a stone's throw from the scenic 14 Miles Creek and Glen Abbey Trails, this remarkable 5-BDM, 5-BATH home is one of the largest models in the area, with 5270 sft Finished Living Space ready for a fresh start! As you step through the impressive two-storey entrance, you're greeted by floor-to-ceiling windows that fill the space with natural light, and a grand curved staircase that invites you in.The family room, adorned with the charm of a wood-burning fireplace, overlooks the beautifully landscaped backyard, creating a cozy retreat for family gatherings.The main level boasts elegant wood floors and ceramic tiles, along with a dedicated office space and a dining room designed for entertaining guests. A spacious mudroom with custom cabinetry offers convenience as it leads to the garage and a side door.The well-designed kitchen features state-of-the-art appliances, including a gas stove. Inspiring any chef is the large window that provides a picturesque view of the private backyard oasis!Step outside to discover the stunning pool, installed in 2015, a relaxing hot tub, a newly built gazebo, perfect for entertaining and hosting outdoor Family gatherings. Upstairs, the primary suite is a true retreat, featuring a newly renovated ensuite bathroom and his-and-hers walk-in closets. A special second ensuite bathroom, also newly renovated, provides additional comfort and privacy for family or guests. Fresh paint throughout most of the bright upper floor enhances the home's inviting atmosphere.The fully finished basement is an entertainer's paradise, complete with a large exercise room for your fitness routine, a large but cozy movie-watching area, a stylish bar for entertaining friends & a game room with with a pool table. Coupled with ample finished storage space, this home is perfect for all your needs! (id:59911)
RE/MAX Escarpment Realty Inc.
424 Aberdeen Avenue
Hamilton, Ontario
Investment and Future Development Opportunity in West Hamilton's Kirkendall neighborhood. Corner Mixed Use Property offering a combined 4950 sq. ft. over 2 buildings offering 2 Retail Units, a 2 Bedroom Apartment, a retail Patio and off street Parking for 3 cars. PLUS a 1630 sq. ft. 2.5 storey Detached House with Mixed Use Zoning offering private side drive, main floor commercial/retail unit and 2nd/3rd floor Residential Apartment. The combined parcel has an Aberdeen Avenue frontage of 130 feet and a Dundurn Street South frontage of 61 feet. Occupied by stable long term tenants. Current NOI $86,000 with vacant office unit. (id:59911)
Judy Marsales Real Estate Ltd.
25 Hyslop Drive
Caledonia, Ontario
Welcome to 25 Hyslop Drive, a beautifully maintained raised ranch in the heart of family-friendly Caledonia. Located on a quiet street just minutes from schools, parks, and everyday amenities, this home combines small-town charm with functional, modern living. This unique layout features a bright and open main level with large windows that flood the space with natural light. The upper level includes a spacious primary bedroom with oversized closets and easy access to the main bath. Downstairs, you’ll find two additional well-sized bedrooms, perfect for kids, guests, or a home office, along with a full bathroom and cozy family room. Step outside to your own private retreat — a fully fenced backyard with a stunning in-ground pool, heated by solar panels & perfect for summer entertaining and weekend relaxation. The mature landscaping and large patio area create the ideal outdoor escape. Additional highlights include a double-car garage with inside entry, a double-wide driveway, central A/C, and great storage throughout. Whether you're upsizing, downsizing, or simply looking for a move-in ready home in a welcoming community — 25 Hyslop Drive delivers. (id:59911)
Royal LePage Macro Realty
53 Ferndale Drive S Unit# 11
Barrie, Ontario
Perfect for first-time buyers, downsizers, or retirees seeking a low-maintenance lifestyle, this beautifully updated main-floor condo offers exceptional value in Barrie's sought-after Manhattan condo community. Welcome to 11-53 Ferndale Drive South an 809 sq ft, 2-bedroom unit featuring a bright open-concept layout with modern upgrades throughout. Enjoy stainless steel appliances, a stylish tiled backsplash, new laminate flooring, and cozy Canadian-made carpet in the bedrooms. Step outside to your own private backyard, and enjoy the convenience of front-row parking and a secure building entrance in a clean, friendly neighborhood. The community includes a central playground, gazebo, and park benches surrounded by green space perfect for relaxing or enjoying time outdoors. Nature lovers will appreciate the nearby Bear Creek Eco Park and scenic hiking trails through the Ardagh Bluffs. Plus, you're just minutes from Barrie's beautiful beaches, Kempenfelt Bay marina, downtown shops and restaurants, public transit, the GO Train, and commuter routes. A move-in ready unit in one of Barrie's most desirable communities book your showing today! (id:59911)
Revel Realty Inc.
49 Cherokee Lane
Ashfield-Colborne-Wawanosh, Ontario
Welcome to 49 Cherokee Lane, nestled in the heart of Meneset on the Lake, a vibrant 55+ adult community just a stone's throw from the charming town of Goderich. This meticulously maintained 1999 Northlander unit offers a spacious 24' by 46' layout, thoughtfully designed for comfortable living. Shingles replaced in July 2024. Step inside to discover an inviting open concept design, featuring 2 bedrooms boasting generous walk-in closets, and a large bathroom showcasing both a walk-in shower and soaker tub. The generous sized kitchen large features beautiful oak cabinets with ample storage, and a convenient island - ideal for both casual dining and entertaining guests. The adjoining dining area seamlessly flows into a sunlit living room, adorned with a cozy natural gas fireplace, creating the perfect ambiance for relaxation and gatherings. Step outside onto the expansive wraparound deck, partially sheltered for year-round enjoyment, and soak in the tranquility of meticulously landscaped gardens. The 12' by 12' insulated shed/workshop is perfect for your DIY projects or extra storage space, and can be used all 4 seasons. Meneset on the Lake is renowned for its active clubhouse, offering a plethora of amenities including a fully equipped kitchen, multipurpose room, library, pool table, and a variety of exercise classes to suit every interest. Stroll or drive to the nearby sandy beach, where you can bask in the beauty of breathtaking Lake Huron sunsets. With Goderich just a short 5-minute drive away, you'll have easy access to an array of town amenities, ensuring convenience at your fingertips. If you're seeking a maintenance-free lifestyle and a welcoming community atmosphere, look no further than this exceptional home at Meneset on the Lake. (id:59911)
RE/MAX Reliable Realty Inc
585250 Sideroad 10 A
Grey Highlands, Ontario
26 acres with a rustic 1150 square foot bungalow with full walkout basement. There is a detached garage 12x20. It is a corner lot and wooded in multiples species of both hardwood and softwood. This property would make a good full-time home, recreational property or future hobby farm. (id:59911)
Royal LePage Rcr Realty
7 Isabella Island
The Archipelago, Ontario
Look no further! You have found your Georgian Bay Gem on Isabella Island in the Parry Sound District. 1.6 acres of privacy. 320 feet of water frontage. 3 bedroom, tastefully finished cedar cottage sitting nicely perched to over look your sunset paradise. Additional space for guests w/ bunkie w/ 2 bunk-beds & hydro, down by the waters edge. Looking to warm up on a rainy day? There's an additional structure for potential sauna. A multi- tiered property w/ many sitting areas & fire pit area to entertain. Large picturesque windows bringing in plenty of light. Vaulted ceilings, wood flooring, ceilings & walls. Open concept, laundry area & workshop/storage room. Walk out to deck & fabulous view while taking in the fresh air breeze. 2 water filters w/ sediment & carbon filter w/ UV light). Metal roof for low maintenance. The closet marina is just a minute away for convenience yet your privacy remains. Did you forget the milk? Have a last minute craving? The combination of the boat ride & drive to the store is likely less than your suburbia drive.2 Hard packed sand beaches & deep water at the docks for diving in. Septic is completed for 4 bedrooms for potential addition. Do a little rock climbing w/ your very own rock wall adding extra privacy & expansive view. Join the South Channel Association for some added fun. Enjoy the luxury of seemingly endless boating, fantastic fishing, fresh water swimming & exploring the 30,000 islands that Georgian Bay has to offer from your door step. Just a couple minute boat ride or 5 minute car ride to a kids camp & town for sailing schools, theatre of the arts, market, restaurants, summer college/courses, shopping & so much more. The dock slip has been paid for the year. Just pack up and enjoy this turn key cottage almost immediately! (id:59911)
RE/MAX Parry Sound Muskoka Realty Ltd
24 Kevin Crescent
Bracebridge, Ontario
Absolutely wonderful family home on a gorgeous landscaped lot with stunning backyard oasis in popular Meadow Heights subdivision located only minutes to the Sportsplex & downtown Bracebridge! Sitting on a 0.60 acre lot with large mature trees & "park like" setting this well maintained home shows pride of ownership, offering a traditional 2 story design with many wonderful features throughout including; granite landscaped steps & garden to a covered veranda into a level entrance foyer, main floor laundry room, 2pc bath, attached single garage w/inside access, living room w/gas fireplace insert, separate den/family outlined in pine, formal dining room, kitchen w/ample cupboard space & stainless appliances w/gas stove, 2 walkouts out to a wrap around deck overlooking the incredible private backyard with your own inground pool, hot tub, custom hardscaping & ample areas to enjoy! 2nd floor features 3 bedrooms, a renovated 4pc bathroom & primary bedroom w/4pc En-suite & walk-in closet. Full basement has a finished Rec room, separate office, storage room & utility room. New High Efficiency gas furnace 2025, central air conditioning, central vac, inground sprinkler system & much more. Flexible closing available. (id:59911)
Royal LePage Lakes Of Muskoka Realty
002f - 350 Doon Valley Drive
Kitchener, Ontario
Welcome to 350 Doon Valley Drive, a beautifully maintained semi-detached bungalow nestled in one of Kitchener's most desirable communities. This home offers a thoughtfully designed layout with soaring vaulted ceilings, a bright skylight, and hardwood flooring throughout the main level. The open-concept living and dining area flows effortlessly into a spacious kitchen featuring classic wood cabinetry, a new stainless steel stove, and an original but well-kept refrigerator. The primary bedroom includes a walk-in closet that leads into a private ensuite with a walk-in shower. A second bedroom and a full hallway bathroom - complete with a tub and showerhead - offer flexible space for guests or a home office. Convenience is key with main-floor laundry, making daily routines easier and more accessible. Step outside to a private backyard retreat, where a powered retractable awning extends over the patio, creating the perfect setting for relaxing or entertaining. As part of The Mill Club community - comprising 76 bungalow-style condominium homes - you'll enjoy beautifully landscaped surroundings near the Grand River Valley, with walking trails and recreation close by. The expansive Clubhouse, converted from the original farmhouse, includes a large gathering space, lounge, library, exercise room, billiards table, and more. Resident-led activities foster a warm, connected atmosphere and make it easy to get involved. Additional features include an attached single-car garage with inside access and a roof that was re-shingled in 2021. Just minutes from the 401, Conestoga College, trails, and everyday amenities, this move-in-ready home combines comfort, function, and convenience in a quiet, well-kept neighbourhood. (id:59911)
Real Broker Ontario Ltd.
298 Kathleen Street
Guelph, Ontario
Welcome to 298 Kathleen St in Exhibition Park. Rarely does an opportunity to own such a stunning and professionally renovated home come about. Located in one of the most desirable neighbourhoods in the entire city. Perfectly positioned on a premium corner lot, this property offers exceptional curb appeal, privacy and stylish living. It also just happens to include a 460sqft legal finished basement with a large and spacious sun-drenched bedroom, a 4 piece ensuite washroom and bonus room that can be used for anything your imagination desires. This beautiful 2 plus 1 bedroom, 3 bathroom home has a modern open-concept layout and has been completely renovated from top to bottom with high quality finishes and attention to detail.Saying it's completely renovated might be an understatement actually. Nothing has been left untouched. In the last two years the extensive renovations include, a top floor addition with dormer, a 4 piece washroom, custom built-ins throughout the entire house for storage and functionality, gorgeous engineered Hickory wide plank hardwood floors, new custom built Barzotti kitchen with quartz countertops and marble backsplash, all brand new top of the line appliances, modern trim work, stained wooden stairs, freshly painted, legally finished basement, poured concrete pad outside, sealed driveway, new A/C unit, new electrical, updated plumbing and HVAC with a NEST thermostat as well as a wall mounted electric fireplace. Oh, I almost forgot to mention that the basement has fully waterproofed floors plus walls, including interior French drain and wall drainage system directly to the sump pit with pump. New windows installed in 2022 throughout and roof in 2015. All of your time is now freed up to head down to the park or walk downtown and enjoy everything our city hub has to offer.This gem of a home offers complete worry free and turnkey living in one of the most sought after communities in the entire city. Surly it won't last long! (id:59911)
Keller Williams Home Group Realty
3 Graham Street
Guelph, Ontario
This 3+1 bed 4 bath home is located in the heart of old university, and its reputation as one of the most desirable areas of the city is very well deserved. I can attest to that because I spent my early childhood years about one block away. It's an absolutely fantastic location if you're raising kids or have soon to be Gryphons in the family. But even if you just want to rent to Gryphons, Google estimates that it's 600 m to the edge of campus, and it doesn't get much more desirable than that. And this rambling 60s build could fairly easily be converted into a seven bedroom, with an estimated monthly income between $6500 and $8,000. The city has just recently changed their rules regarding density, and if you'd like to know more about them, drop by an open house. But I think we'd all like to see it go back to being a family home. With a little bit of updating you can discover just how wonderful it is to live in a mature neighborhood, one filled with a street full of people who will soon become close neighbours. (id:59911)
Keller Williams Home Group Realty











