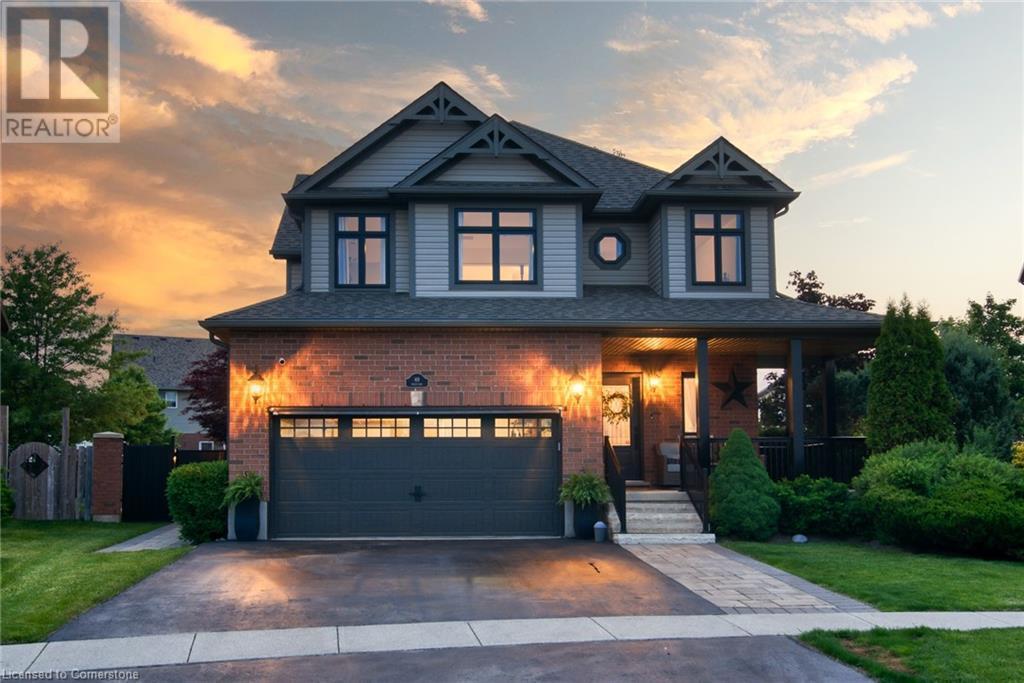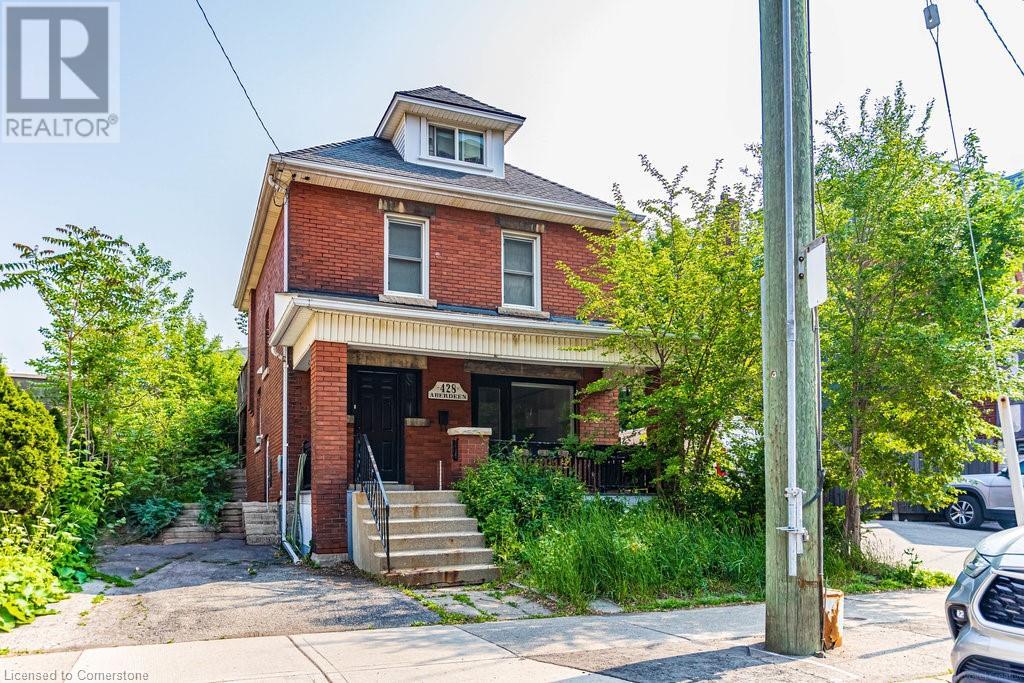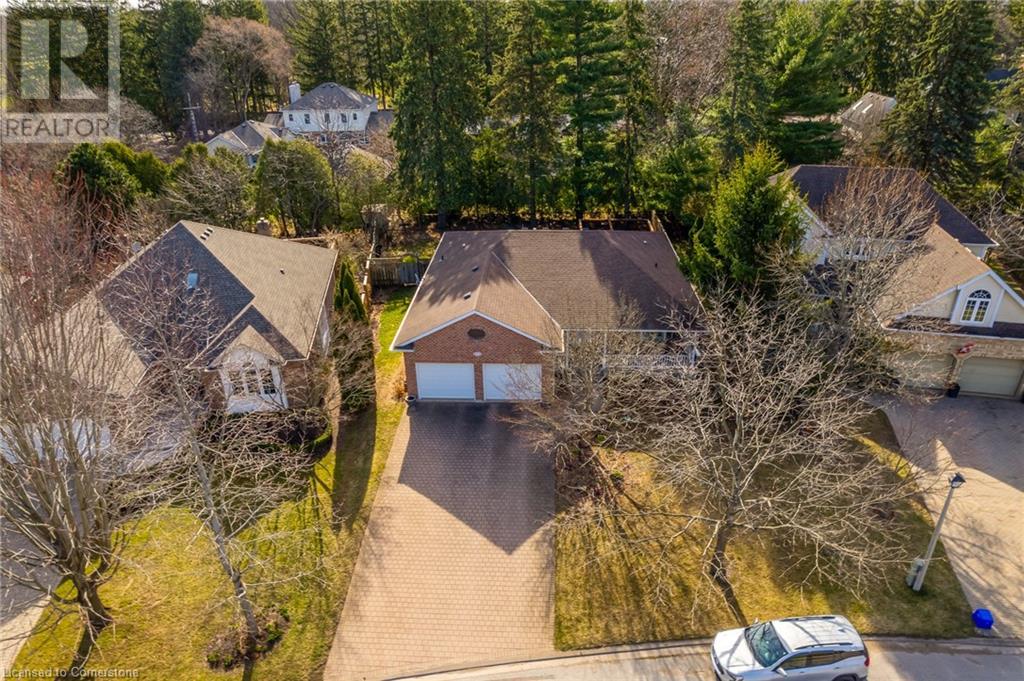429-439 Lynx Lake Road
Huntsville, Ontario
A double lot of 24 acres featuring a charming, small, custom house built by the original owners, a cement block, heatable workshop with root cellar, a small barn with a full basement, and a winterized one-bedroom, one-bathroom cabin for guests or for use as a rental unit or mortgage helper. Ideal for a hobby farm, rural retreat, recreational property, home industry, artisan studio, bed & breakfast, etc. House is heated by a wood furnace & forced air. There is some lake frontage on Lynch Lake. (id:59911)
Century 21 Heritage House Ltd.
1807 - 3975 Grand Park Drive
Mississauga, Ontario
The Most Desirable Building In The Center Of Mississauga.Bright And Spacious Corner Unit, 2 Bedrooms+Den W/Walk In Closets & Laminate Flooring Throughout. Unobstructed South View Of Lake Off Large Balcony. Tons Of Visitor Parking. (id:59911)
RE/MAX Imperial Realty Inc.
2403 - 60 Heintzman Street
Toronto, Ontario
Penthouse Suite in the Heart of Junction Area. 790 Sqft 2 Bedroom Plus Den. 9 Ft Ceiling, Large Windows with an Unobstructed View. Laminate the Floor Throughout. Steps to Dundas Street Shops, Restaurants, Fitness Center & Public Transit. Move in Today! (id:59911)
RE/MAX Imperial Realty Inc.
250 Krotz Street W
Listowel, Ontario
Eight-year-young bungalow in a sought-after Listowel neighbourhood! This spacious, well-kept home features 4 bedrooms and 3 full bathrooms. The carpet-free main floor showcases an open-concept layout with a bright living and dining area, a large island kitchen, and sliding patio doors leading to the back deck—perfect for entertaining and barbeques. You'll also find a home office, main floor laundry 2 bedrooms, the primary suite features a walk-in closet and 4-piece ensuite. The fully finished basement adds two more bedrooms, a 4-piece bath, an oversized family room, and a generous utility/storage room. Outside, enjoy no rear neighbours — this home backs onto open fields! The heated, double car garage with access to main floor laundry, and cement driveway with parking for 4 additional cars add to the home’s convenience. The large front porch with charming white pillars offers a peaceful spot to enjoy your morning coffee or evening drink. Close to shopping, schools, and parks---this is an ideal family home in Listowel. (id:59911)
RE/MAX Icon Realty
69 Oesch Lane
Baden, Ontario
Charming Baden Retreat with Spectacular Outdoor Oasis Welcome to 69 Oesch Lane, a beautifully maintained 2,300 sq ft home nestled in the peaceful community of Baden. This 3-bedroom, 4-bathroom residence offers the perfect blend of comfort, quality, and outdoor luxury. As you approach, you'll notice the stylish curb appeal with new aluminum railings, pillars, and black PVC fencing giving the property a fresh, modern look. The interlock stone walkway guides you to the inviting front porch. Step inside to discover an immaculately maintained interior with tasteful decor ,featuring quality engineered flooring. The gorgeous kitchen is a chef's delight, with a convenient walk-out to your private backyard paradise. Three generously sized bedrooms await upstairs, including a spacious primary bedroom complete with ensuite bathroom and walk-in closets. The upper level also boasts a comfortable family room, perfect for movie nights or quiet reading. Downstairs, you'll find a spacious rec room with a dry bar, projector and screen plus the bonus of sub floor with tubing for optional in-floor heating. A versatile office/den completes the lower level. The true showstopper is the backyard oasis featuring a fully upgraded salt water pool with new liner, pump, filter, and lights(2020). The custom cabana is practically a mini-retreat with its natural gas fireplace, bar, power front screen, and Lutron automated lighting system. It's even furnished with a gas fireplace and large screen T.V Recent quality updates include a 2024 Mitsubishi heat pump, new water softener(2024), John Wood water heater( May 2025), complete Bavarian window replacement( 2024), York 2-stage furnace(2021), new roof(2022), and 200-amp electrical panel(2025). Located within walking distance to Baden parkette and just a short drive to schools and grocery stores, this home offers convenience without sacrificing tranquility. Your search ends here! (id:59911)
RE/MAX Twin City Realty Inc.
60 Whitefoot Crescent
Ajax, Ontario
Welcome to 60 Whitefoot Crescent, a stunning freehold townhome with a finished walkout basement, ideally located in the highly desirable South Ajax community—just steps from the lake and scenic trails. This beautifully maintained 3-bedroom, 4-bathroom home offers an impressive amount of space, comfort, and style, making it perfect for families or anyone looking for a move-in-ready property in a prime location. Step inside to find a bright and spacious layout featuring a generous dining room, a separate family room, and a cozy double-sided fireplace that adds warmth and charm to the main living areas. The tastefully updated eat-in kitchen offers ample cabinetry and walks out to a large deck, perfect for entertaining or enjoying your morning coffee. Upstairs, you'll find three well-appointed bedrooms with laminate flooring throughout, including a primary suite with a walk-in closet and a private 4-piece ensuite. The fully finished walkout basement adds valuable living space with a large rec room, bathroom, and access to the backyard—ideal for a home office, gym, or guest suite. Additional highlights include two parking spaces, an attached garage, and a low-maintenance lifestyle with no condo fees. Enjoy lakeside living with parks, schools, shops, and transit all nearby. Don’t miss your chance to own this spacious and stylish townhome in one of Ajax’s most sought-after neighborhoods! (id:59911)
Exp Realty
190 Angus Glen Boulevard
Markham, Ontario
Welcome to 190 Angus Glen Blvd., a stunning residence located in the heart of the prestigious Angus Glen Community, offering a luxurious lifestyle in one of Markham's most sought-after neighborhoods. The home offers a generous floor plan with ample living space, Top-line Stainless-Steel Appliances, Marble countertops, custom cabinetry, and a large island. 5+1 Ensuite bedrooms, Seven Washroom. $$$ luxury upgrades, 10ft coffered ceiling. Fully finished above ground WALK-OUT basement offers additional living space, Private backyard retreat with beautiful green space views. Easy access to Angus Glen Golf Club, High ranking School (Buttonville P.S./Pierre Elliott Trudeau). (id:59911)
RE/MAX Imperial Realty Inc.
85 Duke Street W Unit# 1110
Kitchener, Ontario
Welcome to your dream corner unit in the heart of downtown Kitchener, where style meets substance in 1,000 sq. ft of bright, modern elegance. With 2 parking spots and 2 oversized storage lockers, this rare find offers the kind of space and convenience that condo-living dreams are made of. Step inside and soak in unobstructed panoramic views of Victoria Park and the downtown skyline through expansive floor-to-ceiling windows that flood the space with natural light. This 2 bedroom, 2 bath suite boasts a thoughtfully designed open-concept layout, perfect for laid-back evenings or lively get-togethers. The chef-inspired kitchen features granite countertops, a large island, sleek stainless steel appliances, a built-in microwave range hood, and ample space for a full-sized dining table. Whether you’re cooking, entertaining, or just sipping your morning coffee, this space delivers both form and function. The warmth of engineered hardwood flooring, modern fixtures, and a neutral designer palette create a clean, calming aesthetic throughout. The primary bedroom includes a custom Murphy bed, allowing the room to effortlessly transform into a home office or flex space. Another large bedroom boasts a 3pc bathroom with ensuite privilege. Extras include in-suite laundry, generous closet space, and the unmatched value of 2 parking spots and 2 large storage units. Residents of this luxury building enjoy next-level amenities: 24- hour concierge, a rooftop terrace with sweeping views, party room, fully equipped fitness centre, and a rooftop walking track. The location doesn’t get better than this. You're just steps to the LRT, amazing restaurants, shops, nightlife, and the lush greenery of Victoria Park. And when you need to get away, you're only 5 minutes to Highway 85 and 20 minutes to the 401. (id:59911)
Keller Williams Innovation Realty
6029 Line 6 North
Victoria Harbour, Ontario
Discover this charming Viceroy-built home featuring 4 bedrooms and 2 bathrooms, peacefully situated on a stunning 58-acre property. Surrounded by mature hardwoods, scenic trails, vibrant wildflowers, and rolling hills, this property offers an ideal setting for outdoor enthusiasts. Just minutes away from Moonstone Ski Hills, golf courses, and the beautiful beaches of Victoria Harbour, enjoy an active, year-round lifestyle. Step inside the main level and be greeted by expansive windows showcasing the forest views, soaring vaulted ceilings, and an open-concept layout. The living and dining areas boast hardwood flooring, a cozy wood-burning stove, and French doors opening onto the rear deck—perfect for entertaining. The spacious kitchen features ample storage, a large island, and granite countertops. The sunroom, with heated porcelain floors, an electric fireplace, and new windows overlooking the woods, provides a serene retreat. Conveniently located on the main level the primary bedroom includes a private bonus room—ideal as an office, dressing room, nursery, or easily converted into an ensuite bath. Upstairs, you'll find three additional bedrooms served by a full 4-piece bath, all with rich hardwood floors and a welcoming foyer open to below. The lower level offers a separate entrance and is waiting to be transformed into your perfect space. An oversized extended garage provides ample room for two cars and additional storage. Additional features include; main floor laundry, central vac rough-in, wrap-around deck with three entry's, storage/wood shed. With new windows and exterior siding, this move-in-ready home combines charm and functionality in a picturesque setting. Don’t miss your opportunity to own this exceptional property! (Current owners benefitting with reduced property taxes under the Conservation Land Tax Incentive Program) (id:59911)
Royal LePage First Contact Realty Brokerage
428 Aberdeen Avenue
Hamilton, Ontario
Kirkendall Mixed Use Live/Work opportunity. C2 Neighborhood Commercial Zoning permits a multitude of Uses including Retail, Office, Artist Studio, Personal Services, Restaurant, Craftsperson Shop, Catering +++. Main Floor offers 3 office rooms plus full bath. Upper unit with separate entrance is a two floor apartment with large living room, eat in kitchen, third floor bedroom and large rear deck. Basement with separate entrance offers additional space + laundry. Covered front porch, backyard and private side drive for 2 cars round out this unique offering. Short walk to Locke South, Escarpment Trails and Stairs and easy access to 403 and mountain access. (id:59911)
Judy Marsales Real Estate Ltd.
26 Park Court
Niagara-On-The-Lake, Ontario
Situated on a peaceful cul-de-sac in a prestigious neighbourhood of Old Town, Niagara-on-the-Lake is 26 Park Court. This stunning location is across from The Commons a large area steeped in history of the War of 1812, where you will find walking trails to downtown, the Niagara River, and world class wineries. This large bungalow has a total of 4 bedrooms (2 up, 2 down) and 3 bathrooms. The chefs kitchen has been completely renovated with large island, stone countertops, and top of the line appliances. A separate dining room perfect for entertaining is adjacent to the walkout to a new large outdoor terrace. The backyard is completely private with large trees and is fully fenced. Back inside is a spacious living room with gas fireplace, the perfect layout for entertaining guests. The lower level has been thoughtfully updated. There are 2 large bedrooms, bathroom, family room with built-ins, a gas fireplace, plus a gorgeous walk-in wine cellar. This entire home is over 3600 sqft. Come and see this stunning home and all that it has to offer! (id:59911)
Right At Home Realty
293 King George Road
Brantford, Ontario
Welcome to this spacious 5-bedroom, 2-bath bungalow situated on an impressive 74x159 ft lot, offering privacy, space, and income potential. Just minutes to Walmart, Zehrs, banks, the cinema, and other major amenities, this home is ideally located for convenience and lifestyle. With a separate entrance to a fully equipped basement apartment—featuring its own kitchen and laundry—this property offers over $4,000/month in rental potential ($2,500 upstairs + $1,500 downstairs). Enjoy 8+ parking spaces and a massive backyard surrounded by mature trees, creating a peaceful, nature-filled retreat right in the city. Whether you’re looking for a multi family setup, a solid investment property, or space for extended family, this home checks all the boxes. (id:59911)
Platinum Lion Realty Inc.











