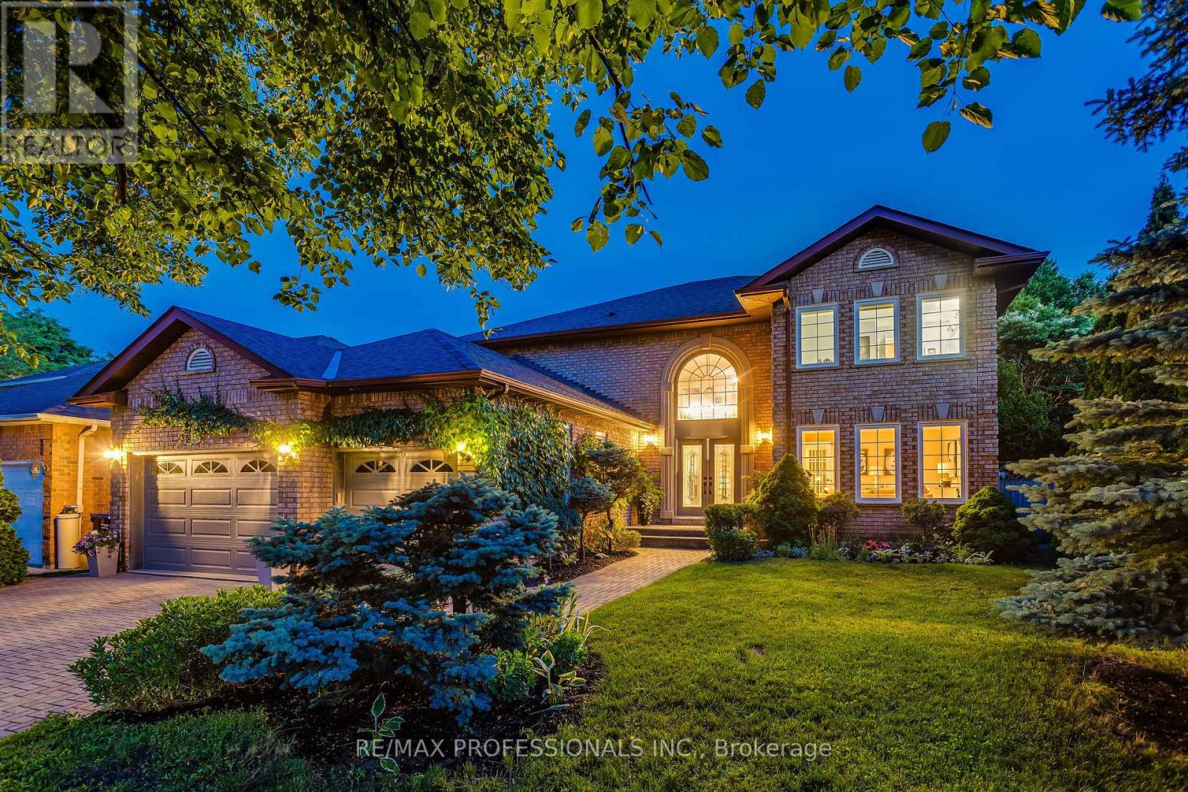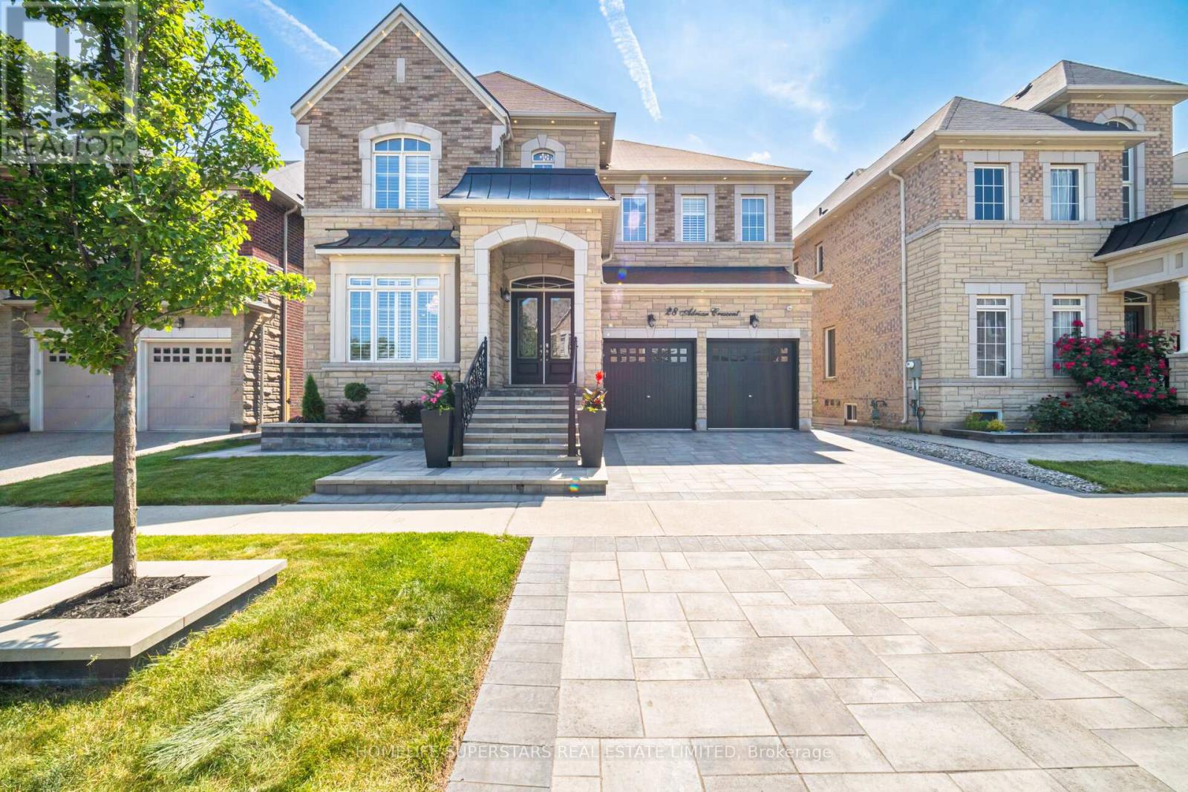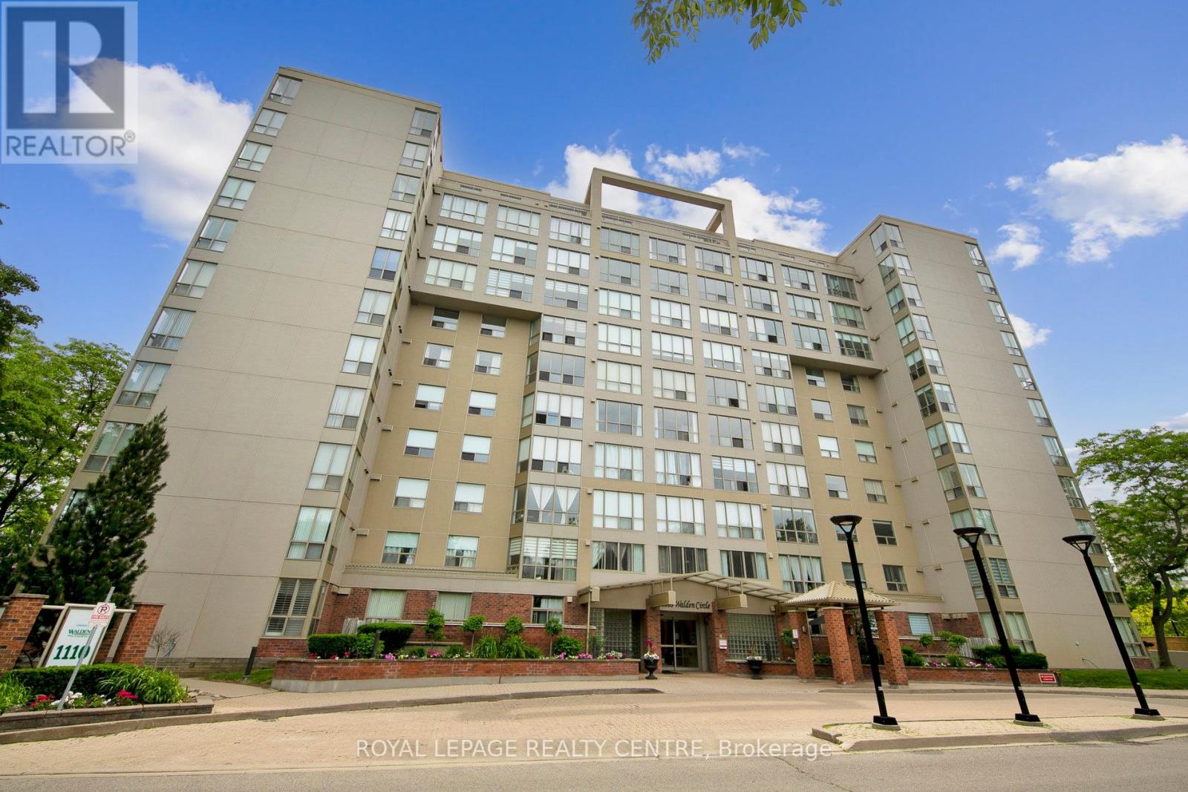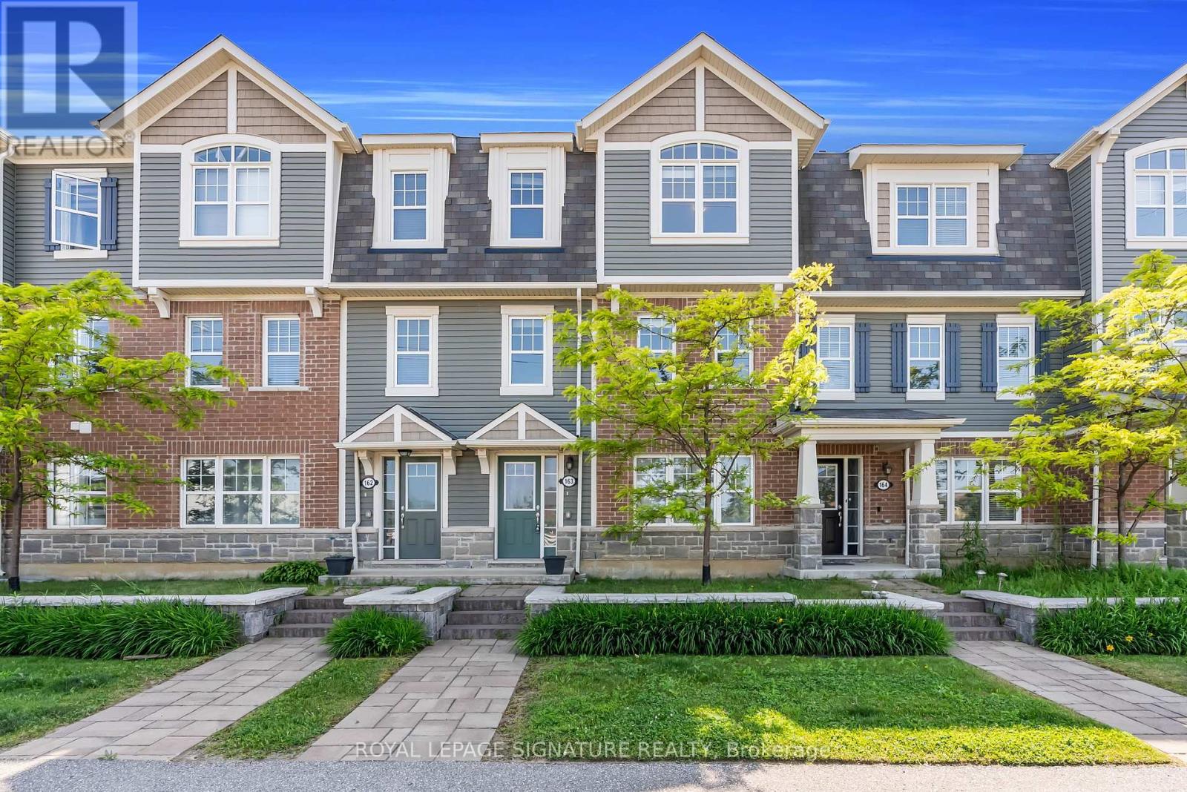3588 Thorpedale Court N
Mississauga, Ontario
Located in one of Sawmill Valleys most quiet sought-after and family-friendly courts. This stately home offers over 6,000 sq. ft. of total distinctive living space with a grand, double-height foyer that sets a manor-style tone from the moment you enter. The unique floor plan offers clear sightlines throughout the main level, ideal for both daily living and entertaining. The spacious chefs kitchen features a very functional layout with quartz countertops, a centre island, a breakfast peninsula (seats 4), built in desk and a casual dining area (seats 8) with walk-out access to the rear deck and garden. A rear swing door from the kitchen leads to a formal dining room, perfect for important gatherings. Adjacent is a Great Room with a gas fireplace and patio doors opening to the rear deck and fenced backyard. Also on the main floor: a salon-style living space ideal for hosting or relaxing, an executive office. A mudroom with laundry and garage access, and a side entrance to the yard. A secondary staircase leads from the mudroom to the fully finished, soundproof lower level. The upper-level gallery overlooks the dramatic foyer. The primary suite spans an entire private wing, featuring a den, dressing room, and a luxurious ensuite. Three additional bedrooms are located upstairs, with two more on the lower level. The lower level is completely soundproofed with acoustic walls and includes a full in-law or guest suite (kitchen, living, and dining) It also features a very spacious family room a true sanctuary of leisure with wood-burning fireplace. Additional two bedrooms, a gym, sauna, and full bath. Walking distance to top-ranking schools. University of Toronto Mississauga campus and HWY 403 A few minutes away. Easy airport and downtown access. (id:59911)
RE/MAX Professionals Inc.
4402 Tremaine Road
Milton, Ontario
Amazing opportunity to live in the country but be only minutes to all the amenities of Milton and Oakville. Absolutely beautiful updated bungalow with a double wide driveway leading to a 46x32 ft heated garage/shop. Outstanding floor plan with open concept main floor with gourmet kitchen backing on to a professional landscaped backyard with stunning views of the Niagara Escarpments Mount Nemo. Large primary bedroom with luxurious ensuite and double doors out to a terrace and private backyard. Large principle rooms with an abundance of natural light, hardwood floors, pot lights, 4pc main bathroom and spacious 2nd bedroom. Lower level features 2 more spacious bedrooms, large rec room with fireplace, and custom laundry room. The large shop would be perfect to run your business out of, store your toys, or for the car collector as there is a lift with high ceilings and commercial grade steel racking. Room on side of the garage/shop to store a RV or other equipment. There is a chicken coop in the backyard. Ideal location on the edge of Oakville/Milton. (id:59911)
Royal LePage/j & D Division
28 Adrian Crescent W
Brampton, Ontario
Your search ends here! Welcome to this exquisite 5+2 bedroom, 6 washroom home, the Grand Oak Elevation B by Royal Pine Homes, offering 4570 sq ft above grade (one of the largest models) plus a professionally finished legal 2-bedroom walkout basement apartment with over 2000 sq ft, ideal for extended family. Chef-inspired kitchen equipped with high-end Electrolux appliances, including the Electrolux Icon fridge and freezer and a powerful 1100 CFM Sirius exhaust. The massive master bedroom features a custom-made walk-in closet and a luxurious 5-piece ensuite complete with a smart toilet. A main floor den offers added flexibility and can easily be used as a guest room. Enjoy 10 ft ceilings on the main floor, and 9 ft ceilings on the upper and basement levels (as per builder). The professionally finished walkout basement includes engineered hardwood flooring in common areas, tall interior doors, built-in speakers throughout and 8 ft patio door opening to a tranquil Ravine backyard. One of the basement washrooms includes a 36-inch wide doors easily convertible to a mobility-accessible washroom. This masterpiece also includes professional landscaping, interlocking, a gas line for BBQ, a gas dryer and exceptional attention to detail throughout. A rare combination of size, layout and luxury dont miss it! (id:59911)
Homelife Superstars Real Estate Limited
602 - 10 Tobermory Drive
Toronto, Ontario
Welcome to The Bristol House condo! It's a High-Rise condo located in the Black Creek neighbourhood. Beautiful West facing, over 800sqft unit with 2 Spacious Bedrooms. Newly floors have all been replaced, new fridge & new stove. Talk about convenience! Close To Schools, Library, T.T.C. Bus, Malls, grocery store, York University & Other Amenities. A Well-Maintained Unit, Good Sized Balcony to enjoy the afternoon sun. Easy Access To Hwy 400/401/407, Vaughan Mills & Yorkdale Mall & The Future Finch West LRT. A well maintain unit for a couple\\family. Newly fridge, stove, dryer and newly flooring throughout the unit. Past photos being used. Great Opportunity For 1st Time home Buyer Or Investor. (id:59911)
Royal LePage/j & D Division
807 - 1110 Walden Circle
Mississauga, Ontario
Great Opportunity To Own This Sought After Two Bedroom Suite At Walden's Landing. Located In The Quiet Clarkson Village Steps From The Clarkson Go Station, A Variety Of Shops, & Desirable Dining Spots. Bright Spacious Unit Features Open Concept Living with dinning area and family size Kitchen, Master Bedroom With Large Walk-In Closet And Renovated 3-Piece Ensuite Bathroom. Second Bedroom With Large Windows And Renovated 4-Piece Bathroom. Separate Laundry With Storage Space. A/C / Heating System 2024. Great Views From Every Room. Enjoy The Beautifully Maintained Courtyards With BBQ & Lots Of Mature Trees. Exclusive Resort Style Living At The Walden Club Including Amenities Such As Tennis Courts, Outdoor Pool, Gym, Lounge/Party Room. Walden Club Membership Includes Access To Tennis Courts, Pickle Ball & Squash Courts, Outdoor Pool, Gym, Etc. All Utilities + Internet Included Except Hydro. (id:59911)
Royal LePage Realty Centre
1307 - 3220 William Colston Avenue
Oakville, Ontario
Spacious 1 bed + 1 large den with walk out to its own terrace perfect for outdoor entertaining and relaxing! Bright and functional, this beautifully designed unit offers a smart, open concept layout with plenty of natural light. Living area seamlessly walks out to a large balcony.Spacious den can easily serve as a home office or additional bedroom! Modern finishes throughout make this unit both stylish and comfortable. Modern building amenities include rooftop terrace with BBQ area, dining lounge, exercise room, pet wash, visitor parking.Enjoy the perfect blend of comfort, convenience, and lifestyle in this highly desirable building located in the heart of Oakville surrounded by parks, just minutes away from shopping plazas, public transit and restaurants. Short drive to Uptown Core Terminal, Oakville GO Station,Iroquois Ridge Community Center. (id:59911)
Sutton Group-Admiral Realty Inc.
3309 Sunningdale Gardens
Oakville, Ontario
Rare 50 Ft Frontage Premium Lot In The Prestigious Preserve! Experience 6,200 SF Of Luxury Living (4,599 SF Above Grade + 1,600 SF Finished Basement) In One Of Oakville's Most Exclusive Neighbourhoods, Located On A Quiet Street, Steps From Top-Rated Schools, Neyagawa Woods, Spyglass Pond & George Savage Park. Built With Premium Craftsmanship Throughout, This 4+3 Bedroom, 6 Bathroom Masterpiece Features A Finished Basement With Separate Entrance, Ideal For Airbnb Or Multi-Generational Living. $$$ Spent On Upgrades Including Full Stamped Concrete Front Yard, Backyard & Walkways. Inside You're Greeted By A Grand Spiral Staircase With Custom Pickets, Wide-Plank Hardwood Flooring, Soaring 10 Ft Ceilings On Main, 9Ft On Upper & 9FT Basement Levels. The Main Floor Offers A Separate Office Perfect For Working From Home. Combined Living/Dining Room, Spacious Family Room With Gas Fireplace & Walkout To A Beautiful Patio. The Heart Of The Home Is The Chef's Kitchen, Featuring High-End Wolf And JennAir Appliances, Built-In Coffee Station, Warming Drawer, Extended Cabinetry, Hidden Pantry & A Large Island For Hosting Friends Or Enjoying Quiet Family Time. Upstairs Boasts 4 Very Spacious Bedrooms, Each With Ensuite, Plus A Loft Sitting Area & Private Balcony Adding Luxury And Flexibility - Use It As A Reading Nook, Study Zone, Or Lounge Space. Luxurious Primary Retreat With His/Her Walk-In Closets & Spa-Like 5-Piece Ensuite, And Access To Additional Private Balcony Overlooking Your Backyard. Basement With 2 Bedrooms, Full Kitchen, Laundry, Make It Turn-Key Airbnb Ready With The Option Of Its Furniture Included In Sale. Basement Also Features Separate 1 Bedroom/Media Room For Personal Use. A True Showstopper Home Offering Income Potential, Elegant Design, And Unmatched Functionality. Extras: Top Of The Line Appliances (Wolf & JennAir), 2 Washer/Dryers, Basement SS Kitchen Appliances (Stove, Fridge, Dishwasher), All Window Coverings/Drapes, All Elfs. (id:59911)
Ipro Realty Ltd.
2035 Lorelei Road
Mississauga, Ontario
Welcome to this beautifully updated 2-storey detached home, perfectly nestled on a quiet cul-de-sac in a sought-after, family-friendly Cooksville neighbourhood. Offering a rare blend of privacy and nature, this home backs onto lush green space and trails no rear neighbours creating a peaceful retreat surrounded by mature trees, a permitted custom treehouse, gardens and a variety of fruit trees. Step inside to a bright and inviting main floor, where natural light pours through large bay and rear windows. The open-concept layout features hardwood floors, built-in living room cabinetry, and a modern kitchen with stone countertops and breakfast bar. The cozy sunken family room with full panelled windows leads to a stunning tiered patio complete with custom benches and planters perfect for entertaining or relaxing. Upstairs, you'll find four generously sized bedrooms and a stylish 4-piece bathroom with heated floors, all accented by gleaming hardwood throughout. The finished lower level offers a spacious recreation room with a gas fireplace and a second 4-piece bathroom ideal for family living or guest space. Enjoy the convenience of a double car garage, a large driveway with parking for four with no sidewalk. Located close to top-rated schools, beautiful parks, Trillium Hospital, major highways (QEW) and transit, this home truly has it all. Don't miss your chance to own this rare gem in Cooksville comfort, charm, and convenience await! (id:59911)
Sam Mcdadi Real Estate Inc.
163 - 1000 Asleton Boulevard
Milton, Ontario
Welcome to this beautiful Move in Ready 3-bedroom, 2.5 Bath townhome located in one of Milton's most sought-after neighbourhoods. Featuring 1736 sqft this home is perfect for first-time buyers, growing families, investors or downsizers. This open-concept home features a spacious living and dining area with hardwood flooring and ideal for entertaining, and a modern kitchen with stainless steel appliances, stylish cabinetry, and a large breakfast bar. Experience a bright & inviting breakfast area that offers direct access to an expansive terrace, perfect for all meals, summer bbq & outdoor entertaining. The upper level offers a generous primary bedroom with a walk-in closet and private ensuite, plus two additional bedrooms perfect for family, guests, or a home office. The ground floor has an additional room spacious enough for a family room or an in-law suite. Enjoy the convenience of a double car garage with ample storage capacity . Steps to top-rated schools, Milton District Hospital, shopping, restaurants, cafes, banks, transit, and with easy access to major highways. A fantastic opportunity to live in a family-friendly community! (id:59911)
Royal LePage Signature Realty
1449 Chretien Street
Milton, Ontario
Welcome to 1449 Chretien Streeta beautifully upgraded home in Miltons thriving Ford neighborhood, where style, space, and family-friendly living come together seamlessly. This impeccably maintained residence offers the perfect combination of functionality and modern charm. From the moment you arrive, youll be impressed by the inviting curb appeal, featuring a stylish brick and stone façade and a covered front porch ideal for morning coffee. Step inside to an open-concept main floor filled with natural light, rich hardwood floors, and tasteful finishes throughout. The spacious living and dining areas flow effortlessly into a designer kitchen, complete with quartz countertops, stainless steel appliances, custom cabinetry, and a large island perfect for both cooking and conversation. Upstairs, discover generously sized bedrooms including a luxurious primary suite with a walk-in closet and a spa-like ensuite bath featuring a soaker tub and glass shower. The secondary bedrooms offer comfort and flexibilityideal for children, guests, or a home office setup. Enjoy summer evenings in your private backyard or take a short walk to nearby parks, schools, and walking trails. With a convenient location close to highways, shopping centers, and the upcoming Milton Education Village, this home is perfect for modern families and commuters alike. Highlights: 3 spacious bedrooms and 3 modern bathrooms, Gourmet kitchen with high-end finishes, Bright, open-concept layout, Private backyard with room to relax or entertain, Close to top-rated schools, parks, and amenities, Quick access to highways and Milton GO Station. Whether you're looking for your forever home or a turnkey investment, 1449 Chretien Street, offers unmatched value in one of Miltons most desirable communities. (id:59911)
Ipro Realty Ltd.
1022 - 9 Mabelle Avenue
Toronto, Ontario
Tridel Built luxury Condo Bloorvista ! Great Location! 577 Sqft Large One Bedroom One Bathroom! South Facing Huge Balcony! Unobstructed Lakeview! Large Windows Create Beautiful Sunny Living Space! Functional Layout! Open Concept! Modern Kitchen, Stainless Steel Appliance, Pot Lights! Amazing Facilities, 24Hr Concierge, Gym, Yoga, Pool, Sauna, Outdoor Terrace W/Bbq, Indoor Basketball Court! Minutes Work To Bloor/Islington Subway! Quick access to Downtown Toronto and Mississauga, Minutes To QEW & 427, Pearson Airport! 1 Parking Lot Included. (id:59911)
Homelife Landmark Realty Inc.
7 West Wareside Road
Toronto, Ontario
Rarely Offered Premium Lot In The Heart Of Etobicoke. This Amazing Property Boasts A Muskoka Like Backyard That Transports You Into A Serene Beautiful Green Space. A Well Maintained Three Bedroom Back Split With An Office Space That Can Double As A Fourth Bedroom Or Guest Room. Spacious Living And Dining Spaces, Functional Kitchen With Eat In Breakfast Area And Generous Sized Family Room With Fireplace And Walk Out To The Backyard. Short Drive To Downtown, Minutes To Transit, Shopping, Groceries, Malls, Highways And Top Rated Schools. Enjoy Centennial Park Only A Stones Throw Away From This Home. Green Spaces And Parks All Within Walking Distance. You Can't Beat This Location! Ample Parking And Sunlight For This Wonderful Family Home And Plenty Of Space To Grow Into. (id:59911)
Royal LePage Signature Realty











