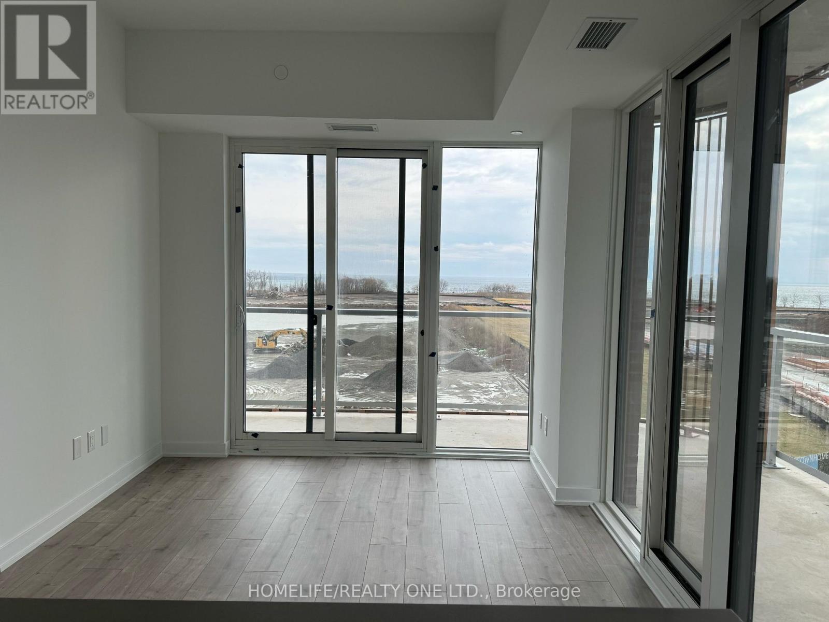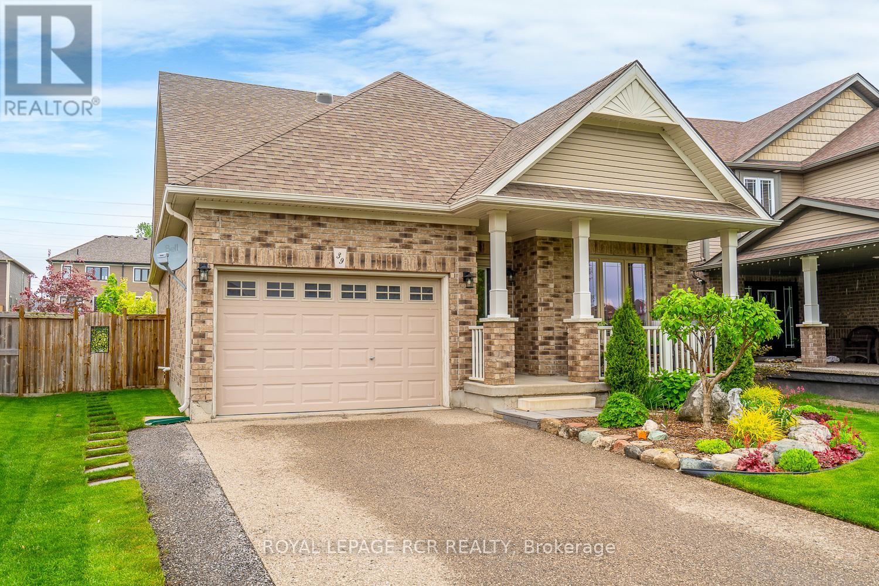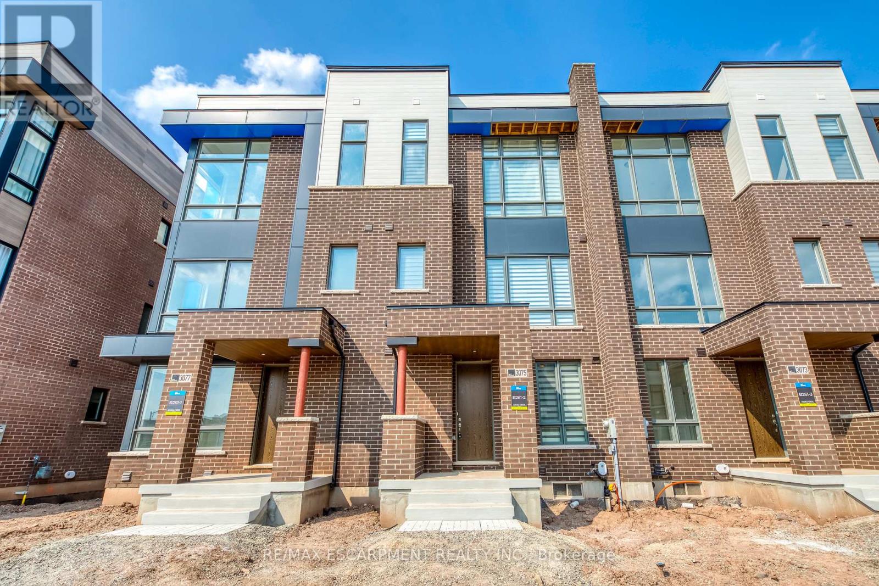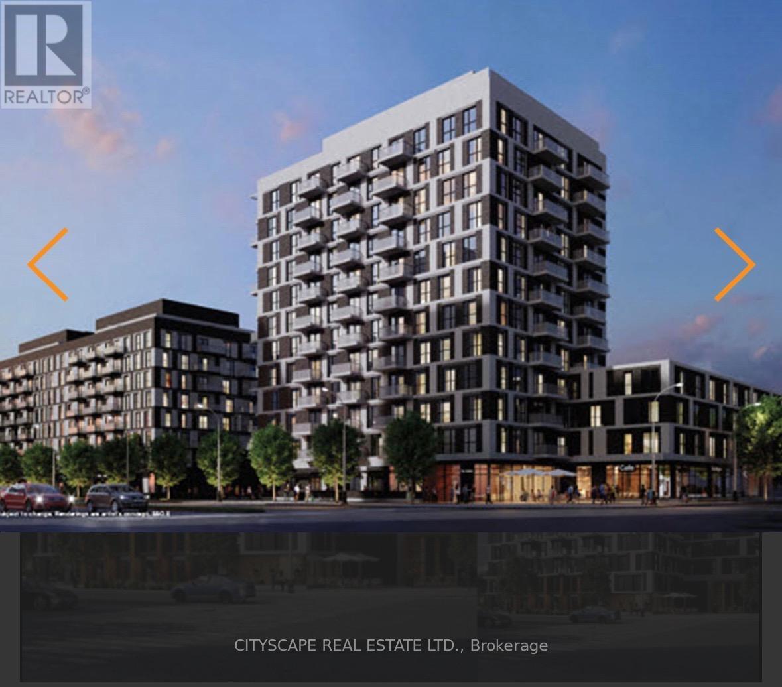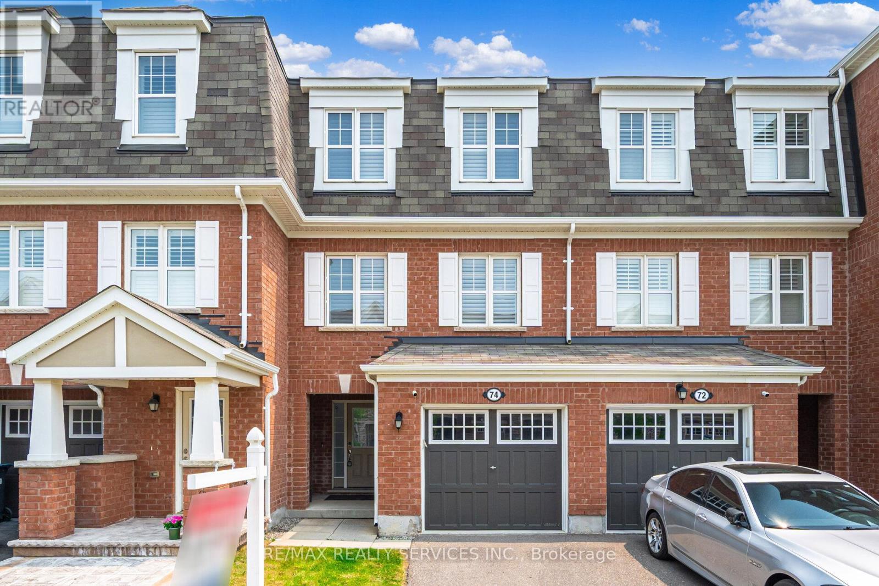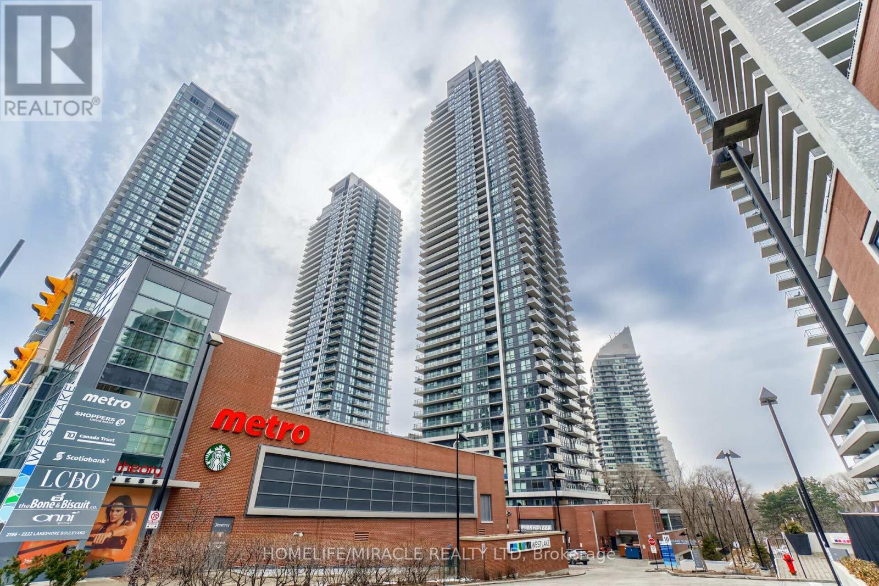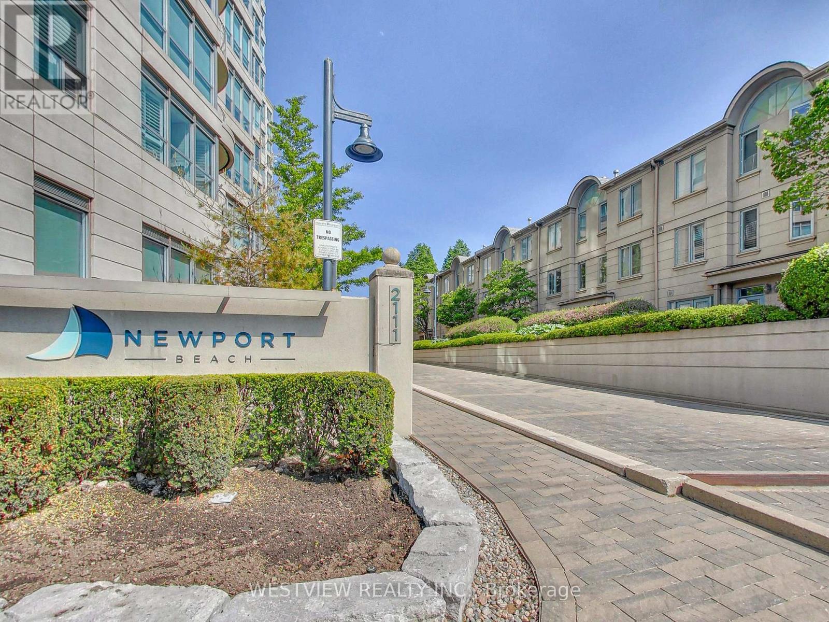Suite B - 37 Main Street S
Halton Hills, Ontario
Newly Renovated Professional Office Suites in the Heart of Downtown Georgetown - Welcome to 37 Main Street South a prime opportunity to lease professional office suites in one of Georgetown's most vibrant and growing commercial areas. These second-floor office spaces range from 430 sq ft to 1,450 sq ft with the option to combine Suites B and A for larger operational needs. Suite B is a bright suite with a reception area and two private offices. Suite A is corner unit featuring four private offices with large windows overlooking Main Street S. Tenants will also enjoy access to shared amenities including a spacious boardroom, kitchenette, designated washrooms, and secured front entrance. All suites have been newly renovated and are equipped with LED lighting, high-speed internet, and communications infrastructure. Additional private office configurations are available in Suites B and H, with Suites A and C offering existing office furnishings for use. This space is ideally suited for professional service providers such as: Legal and accounting firms; Mortgage and insurance brokerages; Immigration and employment consultants; IT professionals; travel agencies; and more. Located steps from the GO bus stop and within walking distance of the Georgetown GO Station, this location offers excellent connectivity and high visibility. The area benefits from the support and events of the Downtown Georgetown BIA, enhancing local business exposure throughout the year. Immediate occupancy available. Net lease basisTMI is included for the initial lease term. Standard lease provided by the Landlord. Flexible and accelerated lease terms available. This is your opportunity to elevate your business presence in this sought-after and growing area of Halton Hills. (id:59911)
Royal LePage Meadowtowne Realty
Suite C - 37 Main Street S
Halton Hills, Ontario
Renovated Professional Office Suites in the Heart of Downtown Georgetown - Welcome to 37 Main Street South a prime opportunity to lease professional office suites in one of Georgetown's most vibrant and growing commercial areas. This 2nd second-floor office suite offers 430 sq ft equipped with stylish work stations - flexible lease arrangements from month to month to yearly rental terms. Tenants will also enjoy access to shared amenities including a spacious boardroom, kitchenette, designated washrooms, and secured front entrance. All suites have been newly renovated and are equipped with LED lighting, high-speed internet, and communications infrastructure. This space is ideally suited for professional service providers such as: Legal and accounting firms; Mortgage and insurance brokerages; Immigration and employment consultants; IT professionals; travel agencies; and more. Additional private office configurations are available in Suites A, B and H from 800 to 1,450 sq ft, with the option to combine Suites A and B for larger office needs. Located steps from the GO bus stop and within walking distance of the Georgetown GO Station, this location offers excellent connectivity and high visibility. The area benefits from the support and events of the Downtown Georgetown BIA, enhancing local business exposure throughout the year. Immediate occupancy available. Net lease basis TMI is included for the initial lease term. Standard lease provided by the Landlord. Flexible and accelerated lease terms available. This is your opportunity to elevate your business presence in this sought-after and growing area of Halton Hills and Georgetown, ON. (id:59911)
Royal LePage Meadowtowne Realty
Suite H - 37 Main Street S
Halton Hills, Ontario
Newly Renovated Professional Office Suites in the Heart of Downtown Georgetown - Welcome to 37 Main Street South a prime opportunity to lease professional office suites in one of Georgetown's most vibrant and growing commercial areas. These second-floor office spaces range from 430 sq ft to 1,450 sq ft, with the option to combine Suites A and B for larger operational needs. Suite H is a bright corner unit featuring one private office with large windows overlooking Main Street S. Tenants will also enjoy access to shared amenities including a spacious boardroom, kitchenette and cafe area, designated washrooms, and secured front entrance. All suites have been newly renovated and are equipped with LED lighting, high-speed internet, and communications infrastructure. Additional private office configurations are available in Suites B and H, with Suites A and C offering existing office furnishings for use. This space is ideally suited for professional service providers such as: Legal and accounting firms; Mortgage and insurance brokerages; Immigration and employment consultants; IT professionals; travel agencies; and more. Located steps from the GO bus stop and within walking distance of the Georgetown GO Station, this location offers excellent connectivity and high visibility. The area benefits from the support and events of the Downtown Georgetown BIA, enhancing local business exposure throughout the year. Immediate occupancy available. Net lease basis TMI and Additional rent are included for the initial lease term. Standard lease provided by the Landlord. Flexible and accelerated lease terms available. This is your opportunity to elevate your business presence in this sought-after and growing area of Halton Hills. (id:59911)
Royal LePage Meadowtowne Realty
Suite A - 37 Main Street S
Halton Hills, Ontario
Welcome to 37 Main Street South a prime opportunity to lease professional office suites in one of Georgetown's most vibrant and growing commercial areas. This 2nd-floor office space offers 1,450 sq ft, with the option to combine Suites A and B for larger operational needs. Suite A is a bright corner unit featuring four private offices with large windows overlooking Main Street S. It comes furnished with modern desks and is ready for immediate move-in. Tenants will also enjoy access to shared amenities including a spacious boardroom, kitchenette, designated washrooms, and secured front entrance. All suites have been newly renovated and are equipped with LED lighting, high-speed internet, and communications infrastructure. Additional private office configurations are available in Suites B and H, with Suites A and C offering existing office furnishings for use. This space is ideally suited for professional service providers such as: Legal and accounting firms; Mortgage and insurance brokerages; Immigration and employment consultants; IT professionals; travel agencies; and more. Located steps from the GO bus stop and within walking distance of the Georgetown GO Station, this location offers excellent connectivity and high visibility. The area benefits from the support and events of the Downtown Georgetown BIA, enhancing local business exposure throughout the year. Immediate occupancy available. Net lease basisTMI is included for the initial lease term. Standard lease provided by the Landlord. Flexible and accelerated lease terms available. This is your opportunity to elevate your business presence in this sought-after and growing area of Halton Hills. (id:59911)
Royal LePage Meadowtowne Realty
402 - 20 Tubman Avenue
Toronto, Ontario
Bright. Stylish. Rare. Welcome to this sun-soaked south-facing suite at The Wyatt built by Daniels Group. A rare 3-bedroom gem offering 1,083 sq ft of beautifully designed living space, a private terrace, two lockers, and one parking spot. This standout unit features soaring 10-ft ceilings, incredible natural light, and custom millwork throughout for a polished, elevated feel. The modern kitchen is outfitted with stainless steel appliances, stone countertops, and a sleek breakfast bar opening into a spacious living/dining area that flows perfectly for entertaining. The primary suite offers a luxurious retreat with a spa-inspired 3-piece en-suite. Every room feels thoughtfully designed and effortlessly stylish. This is your opportunity to own a rare 3-bedroom condo with all the extras and a sunny terrace that brings the outside in. Outstanding location minutes to the Distillery District, Downtown, TTC, easy access to the DVP, great coffee shops and restaurants. Just move in and enjoy. Turn-key perfection in the heart of the city! (id:59911)
RE/MAX Hallmark Realty Ltd.
421 - 220 Missinnihe Way
Mississauga, Ontario
Experience The Best Of Waterfront Living In Port Credits Newest Community. Bright And Beautiful 2 Bedroom, 2 Bathroom Unit In Luxurious Brightwater II With Storage Locker. Overlooking South West Views Of Lake Ontario. Steps To Port Credit GO Train Station, First Farmboy In Mississauga, Loblaws, Parks, Waterfront. Great Amenities Including Fitness Facility, Yoga Studio, Co-Working Lounge, Party Lounge, Pet Spa, 24/7 Concierge. (id:59911)
Homelife/realty One Ltd.
39 Dinnick Crescent
Orangeville, Ontario
Welcome to this gorgeous bungalow with walkout basement located on an oversized premium pie shaped lot (over 72' in the rear). This modified and extended "Black Ash" model offers over 2000sqft and features beautiful custom upgrades thru-out the entire home and property. The main floor has 9ft ceilings, high profile baseboards, crown molding and beautiful hardwood flooring. The upgraded kitchen was extended by 4' and features quartz counters, backsplash, stainless steel appliances, under cabinet lighting, solar tube lighting, valance molding, pantry cupboard, dining area and separate large formal living room. Spacious bedroom sizes and master bedroom with a walk-in closet and 5pc ensuite including a large vanity with dual sinks. The walk-out lower level has a huge family room with 3pc bathroom, walk-in shower and heated flooring. Loads of storage space and room for an additional bedroom if needed plus a walk out to the absolutely beautiful yard boasting a 2-tiered cedar deck, pergola, patio, meticulously manicured and maintained lawn, stone walkways and lush perennial gardens. It's truly a beautiful and tranquil space. Added conveniences include a main floor laundry room, entrance from home to garage and a separate side entrance down to the lower level or up to the main level for a fantastic in-law potential. Desirable west end location close to shopping, dining and amenities. (id:59911)
Royal LePage Rcr Realty
3075 Welsman Gardens
Oakville, Ontario
Stunning Brand New Luxury Townhouse from Primont in Oakville's Sought-After Joshua Meadows Community! This spacious 4-bedroom, 4-bathroom home features nearly 1911 sqft of modern living space, including a versatile main floor home office or private in-law suite complete with its own 3-piece bath and walk-in closet ideal for guests or multi-generational living. Enjoy an open-concept layout with a stylish kitchen, family and dining area, and 10-ft ceilings. The family room walks out to a balcony perfect for entertaining or relaxing. Upstairs, you'll find a generous primary bedroom with 12" ceilings a 4-piece ensuite and walk-in closet. Vinyl flooring runs throughout the main level, and theres parking for three vehicles. Prime Location walking distance to top-rated schools, parks, public transit, shopping, restaurants, and scenic trails. Just minutes to Lake Ontario, major highways (403, QEW, 401, 407, 427), GO Transit, and the new Oakville hospital. (id:59911)
RE/MAX Escarpment Realty Inc.
906 - 335 Wheat Boom Drive
Oakville, Ontario
Welcome to this bright and stylish 1+1 bedroom unit located in the thriving community of Minto Oakvillage. Designed for modern living, this beautifully upgraded condo offers a perfect balance of comfort, sophistication, and functionality. Step inside to a thoughtfully designed condo offering a stylish and functional layout. The contemporary kitchen features clean finishes, Whirlpool appliances, and a spacious island that's perfect for cooking, dining, or entertaining. With modern flooring and well-appointed cabinetry, this home blends comfort and practicality in every detail Flooded with natural light through expansive floor-to-ceiling windows, the suite showcases stunning, unobstructed west-facing views. Step out onto your private balcony and enjoy peaceful sunsets with no neighbours in sight. The generous den offers versatility as a home office, guest room, or creative space, while in suite laundry adds everyday convenience. On the other end of the unit is a terrace with a place for you to grow some vegetables, BBQ equipment and a good size party room for you to enjoy ideal for hosting gatherings or relaxing with friends. This unit also includes one underground parking space and a locker for added storage. Situated in a prime Oakville location, you're minutes from trendy shops, dining, highways 403/407/401, GO Transit, Sheridan College, and Oakville Trafalgar Memorial Hospital. Don't miss this exceptional opportunity to own in one of North Oakvilles most sought-after communities! (id:59911)
Cityscape Real Estate Ltd.
74 Metro Crescent
Brampton, Ontario
Absolutely Beautiful Freehold townhome is perfect for a first-time buyer looking to plan roots in a family friendly safe neighbourhood. This 3 Bed & 3 Bath Home Located in a High Demand Neighborhood. Upgraded Kitchen with Island & Eat-In Area. Bright & Spacious Great Room That Is Ideal for Entertaining. Greatly Sized Three Bedrooms On The Second Level. Master Bedroom Offers W/I Closet & Ensuite. Close To Mount Pleasant Go Station, Schools, Library, Rec. Centre & All Other Amenities. (id:59911)
RE/MAX Realty Services Inc.
4208 - 2220 Lake Shore Boulevard W
Toronto, Ontario
Stunning 1Bed+Den+1Bath With Breathtaking South Exposure Of Lake Ontario & Humber Bay Park From The 42nd Floor! Bright Open Concept Floor plan Featuring: A Modern Kitchen W/Granite (Upgraged in 2022) S/S Appl, Laminate Floor (2022),9Ft Ceiling, Large Balcony W/Unobstructed Views, Primary W/Floor To Ceiling Windows & W/I Closet, 2nd Bed Conversion Potential!, Parking And Locker. A+ Amenities: Gym, Indoor Pool, Sauna, Jacuzzi, Rooftop Patio, Party Room, Library, 24Hr Concierge & More !! (id:59911)
Homelife/miracle Realty Ltd
Th7 - 2111 Lake Shore Boulevard W
Toronto, Ontario
Prepare yourself to be wowed! They don't build them like this anymore. Absolutely stunning Executive Townhouse backing onto Jean Augustine Park on the lake. Spanning over 2600 sqft on 4 different levels, Connected by an exquisite & elegant wrought iron spiral staircase. Features three large bedrooms with plenty of closet space, three washrooms & a large multi-functional high ceiling Living/Rec room on the lower level. Includes 3 different walk-outs to your private patio/ balcony where you can relax and unwind while enveloped by nature. A true Waterfront Oasis. For those that are looking to take advantage of the tranquility that comes with waterfront living while at the same time be in close proximity to the bustling city centre, this place is for you! Wait there's more, you have Direct access to your own 1.5 car private garage from the lower level with your 2nd parking spot just outside the garage. Enjoy the miles of walking/biking paths along the lake as well as the local cafes and restaurants. You will look forward to and love coming home here! Grab a glass of wine & enjoy the Virtual Tour! (id:59911)
Westview Realty Inc.





