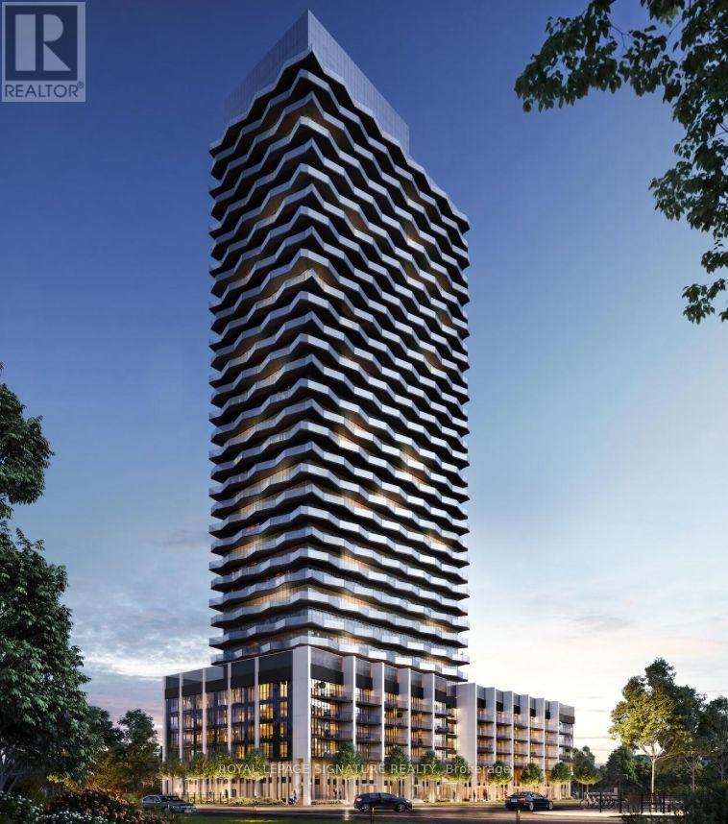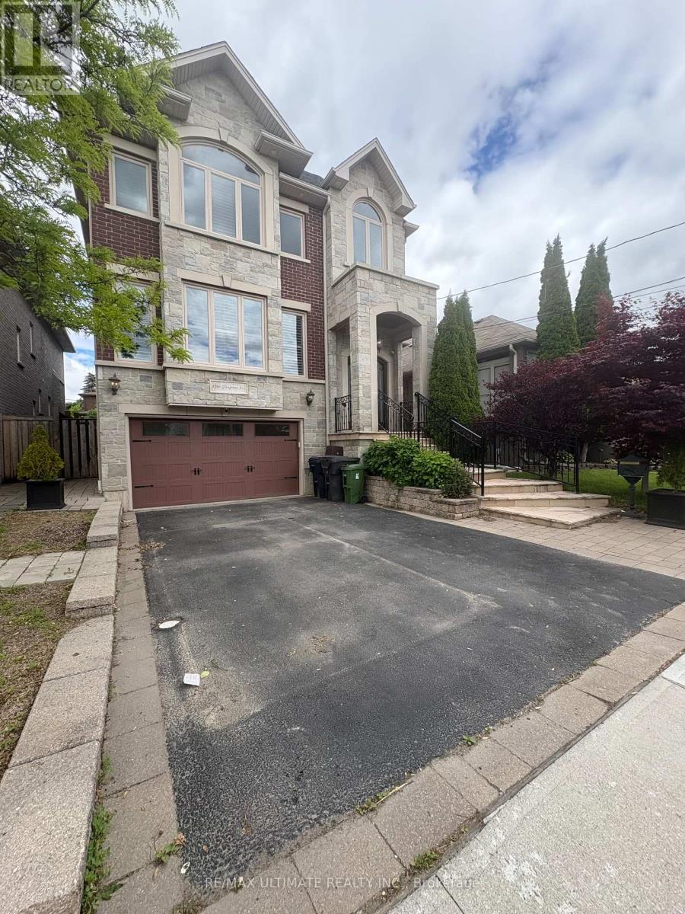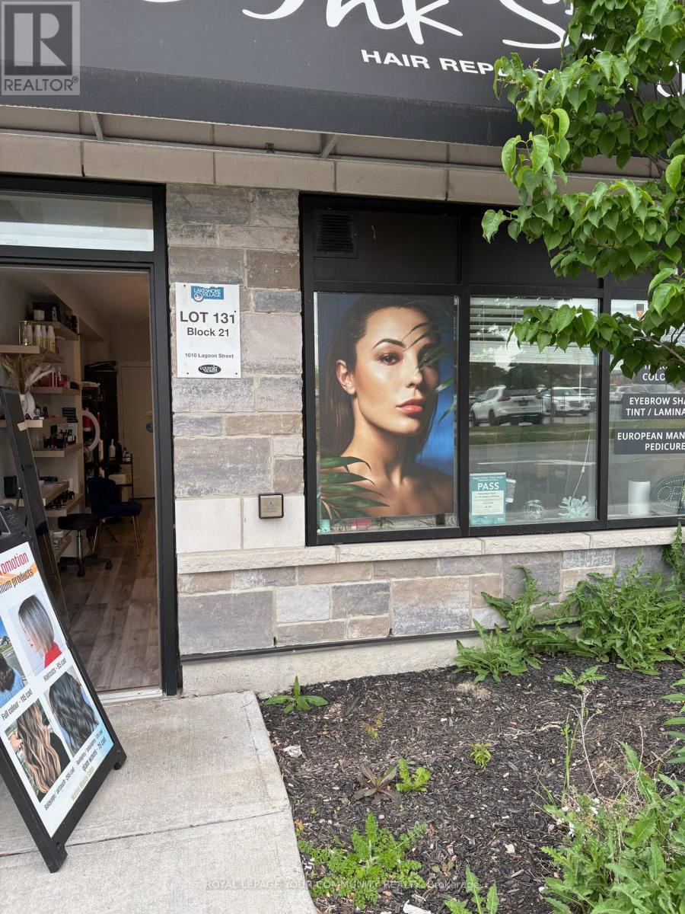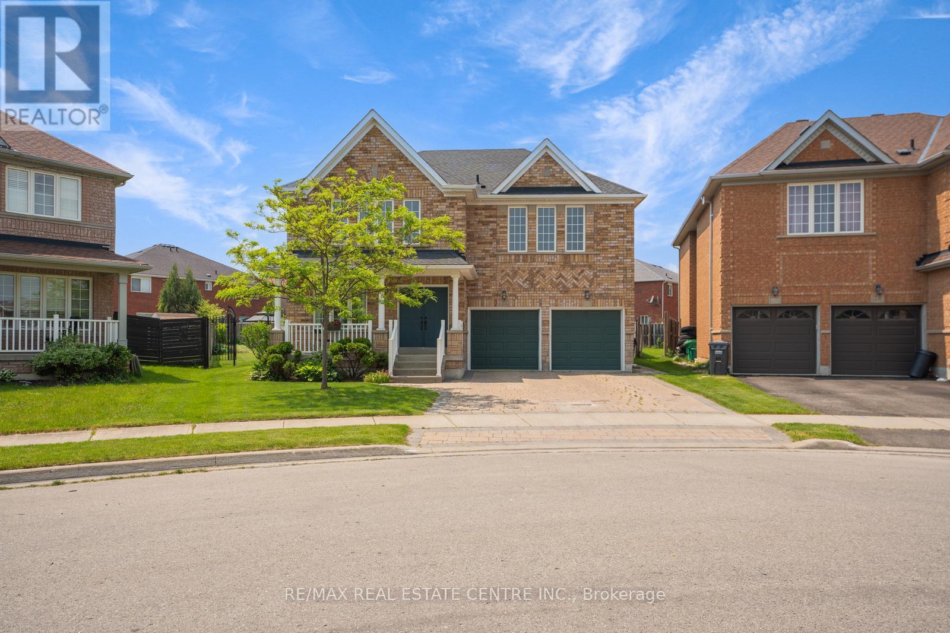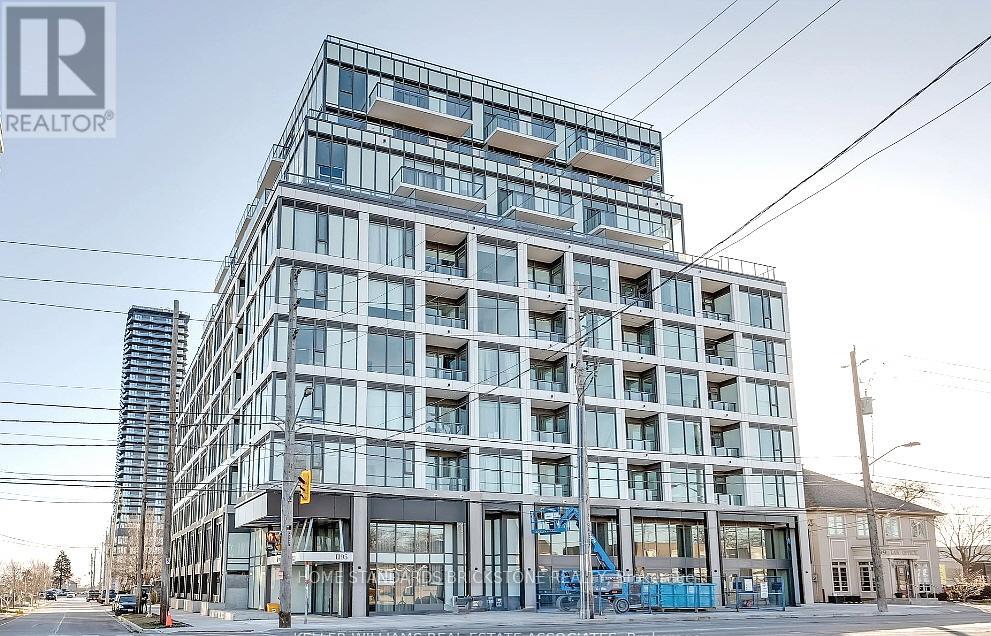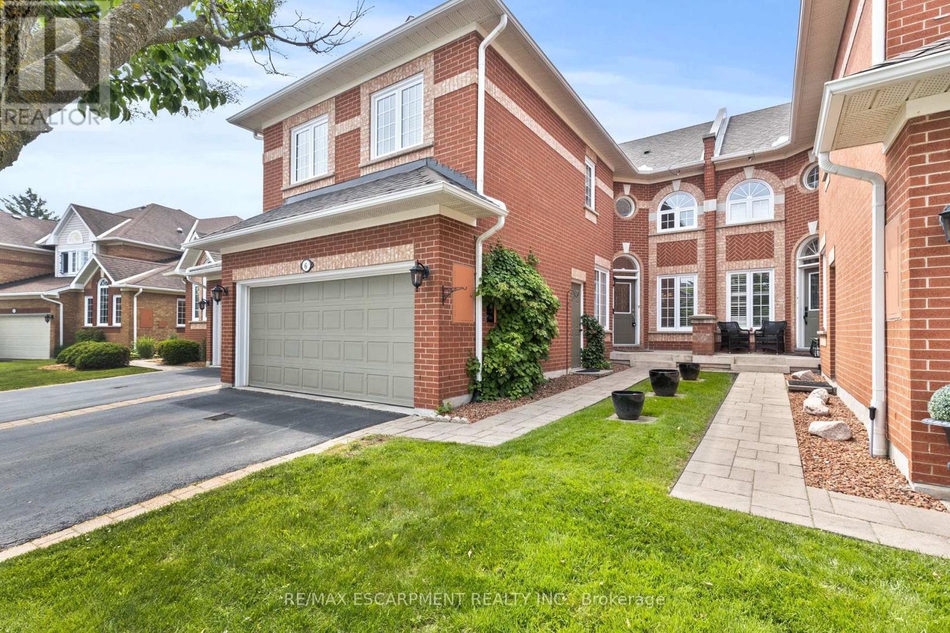13 - 650 Atwater Avenue
Mississauga, Ontario
Welcome to Mississauga's well established Lakeview neighborhood! A stunning and modern two-bedroom plus den ground level townhouse in South Mississauga! Located on beautifully landscaped property, only minutes from Lakeview Promenade, the QEW, great schools & fantastic shopping; this home is terrific for a wide range of homeowners! Built in 2019, this unit boasts a practical layout all on one level, with tasteful upgrades throughout, including quartz countertops, LED pot lights, a glass encased ensuite shower, premium cabinetry, and modern carpet-free flooring! Enjoy easy access to and throughout the unit, with no outsider stoop nor stairs inside, plus a welcoming open area for loading/unloading! Ceilings up to nine feet, two generously-sized bedrooms, two walk-in-closets, a separate study, and a private front patio provide plenty of room for your imagination! Exceptional features include two full washrooms, two side-by-side underground parking spaces with elevator access, a private storage locker, expansive open recreational space with exercise areas, and a common party facility! (id:59911)
Royal LePage Real Estate Services Ltd.
905 - 36 Zorra Street
Toronto, Ontario
Welcome to THIRTY SIX ZORRA a vibrant new condo in the heart of Central Etobicoke that blends modern architecture, thoughtful design, and unbeatable convenience. Enjoy over 9,500 sqft of amenities, including a state-of-the-art fitness centre, rooftop pool with cabanas, co-working and social lounges, party room, demo kitchen, games room, and BBQ areas. Ideally located near Sherway Gardens, Costco, Kipling Station, and countless parks, restaurants, and entertainment options everything you need is just minutes away.Don't miss your chance to live in the heart of it all book your viewing today. (id:59911)
Royal LePage Signature Realty
2 Lower - 1166 Glengrove Avenue W
Toronto, Ontario
Charming Junior Bachelor Apartment in Lower Level Near Dufferin & Lawrence. Perfect for singles or young professionals, this well-maintained space offers a private and quiet retreat with all the essentials for modern living. Features include a bright living area, with modern appliances, a comfortable space a private bathroom. The unit is equipped with ample storage, heating, and cooling to ensure year-round comfort. Shared laundry facilities are available for added convenience. Situated in a friendly neighbourhood, this apartment provides easy access to Hwys public transit, shops, restaurants, parks, and other local amenities. (id:59911)
RE/MAX Ultimate Realty Inc.
20 Benadir Avenue
Caledon, Ontario
OPEN HOUSE SATURDAY JUNE 21st & SUNDAY JUNE 22nd ~12pm - 5pm.. Welcome to 20 Benadir Ave! Warm & Inviting Super Southfield Semi Detached 3 Plus 1 Bedroom, 4 Washroom. Don't Miss This One!! This Home is Spotless!! Main Floor With 9 Foot Ceilings. Open Concept Dining Room Kitchen Family Room. Hardwood Flooring on main Floor. Bright Eat In Kitchen Walk Out to 2 tier deck with Gazebo & Fully Fenced Backyard. High End Stainless Steel Appliances Including Smooth Top Stove, B/I Microwave, Fridge & Built In Dishwasher. California Shutters on all windows. Hardwood stairs and landing to 2nd Floor. Primary Bedroom Hardwood floor with Walk In Closet and Bright 4 pc Ensuite Washroom. Other 2 Bedrooms are Bright With Large Closets. Beautifully finished Basement, Carpet tiles With Office / bedroom. Large cozy recreation sitting area 2 pc washroom, Laundry area. This Home Is Spotless And Ready To Move In! Close To Schools, Shopping, Rec Centre and everything Southfields has to offer!! (id:59911)
RE/MAX Real Estate Centre Inc.
1010 Lagoon Street
Mississauga, Ontario
This 750 sq ft salon features two rooms and a washroom, with ample parking available in the plaza next to the salon. The space includes three hairdressing stations and one nail station. One room and two hair stations are currently leased to professional beauty stylists/hairdressers,generating steady rental income.The sale includes all inventory, furniture, beauty supplies, the salon's website and social media accounts, as well as an optional agreement with the La Biosthétique brand.The current lease is $3,100 + HST per month.Client bookings are ongoing and the business is fully operational. (id:59911)
Royal LePage Your Community Realty
44 Burnelm Drive
Toronto, Ontario
Fully Renovated 3+1 Bedroom, 2 Bathroom Bungalow That Has It All...Style, Space, Location!Situated On A Quiet Family Oriented Street, It Offers Over 1000 Square Feet of Bright, OpenConcept Main Level Space, Plus a Spacious Finished Basement That Allows For Easy Family Living And Is Perfect For Entertaining! Main Floor Features Hardwood Floors Throughout! The SpaciousFamily Room Features A Gas Fireplace And Is Ideal For Cozy Friday Night Movies With The Kids.Work At Home Is A Breeze In The Private Office. Storage Space Includes Custom Closet OrganizersIn All Bedrooms, With Drawers For Effortless Organization. *New Roof (Fall 2024), NewFurnace/AC (Fall 2024), New Automatic Garage Door (Winter 2023)*. Plus You'll Have Proximity ToTop Level Schools And Amenities That Cant Be Beat! Steps from Wedgewood Park with Pool &Skating Rink. TTC Transit Nearby! Easy to Separate the Office into a Spare Bedroom. Large CedarCloset. One of Torontos Top Ranked School Districts! Close to Kipling GO Station (20 MinuteWalk or 4 minute drive)! (id:59911)
Keller Williams Referred Urban Realty
26 Ferncastle Crescent
Brampton, Ontario
Welcome to 26 Ferncastle Crescent A rare gem nestled in one of Bramptons most desirable family-friendly neighbourhoods! Boasting over 3,000 sq ft above grade, this spectacular home offers a spacious and versatile layout with **4+2 bedrooms and 7 bathrooms**, ideal for large or multi-generational families. Situated on a **massive pie-shaped lot** with an expansive backyard that stretches nearly **100 feet wide**, the outdoor space offers endless potential for entertaining, gardening, or even creating a private backyard oasis.Step inside to discover bright, open-concept living spaces with large windows, high ceilings, and elegant finishes throughout. The main floor features formal living and dining areas, a cozy family room with a fireplace, and a modern eat-in kitchen with ample cabinetry and countertop space perfect for everyday living and hosting guests. Each of the four spacious upstairs bedrooms includes access to a bathroom, offering privacy and comfort for every family member.The **fully finished basement** comes with a **separate side entrance**, two generously sized bedrooms, **2.5 bathrooms**, and a **rough-in for a kitchen** ideal for an in-law suite or rental income potential.This prime location offers unmatched convenience. You're just **steps to Cassie Campbell Community Centre**, **Fletchers Meadow Secondary School**, and **St. Edmund Campion Secondary School**, making it a perfect setting for families. Everyday essentials are right around the corner, with **FreshCo only 5 minutes away**, and **Mount Pleasant GO Station just 10 minutes** for a smooth daily commute. Enjoy close proximity to parks, playgrounds, grocery stores, and Brampton Transit, as well as easy access to major highways.Whether you're upsizing, investing, or looking for multi-family living, 26 Ferncastle Crescent is the total package spacious, well-located, and loaded with potential. Dont miss this incredible opportunity! (id:59911)
RE/MAX Real Estate Centre Inc.
408 Osiris Drive
Richmond Hill, Ontario
Beautiful main level house with 3 large bedrooms w/closets and windows, large open-concept living area, and hardwood floorboards throughout. Fully renovated with all new appliances, fantastic sunroom to enjoy morning coffee, walk out to the deck and fully fenced yard. Quiet and friendly neighbourhood. Great layout for family, steps to top-ranked Bayview Secondary school, Walmart supermarket, library, delicious restaurants, coffee shops, parks, public transit and so on. (id:59911)
Century 21 Heritage Group Ltd.
3991 Bloor Street W
Toronto, Ontario
Bunga-hello! Behold this impeccably maintained family bungalow in the bull's-eye of coveted Eatonville. This 3+1 bedroom home sits on a lovely 40x150' lot and has been cared for with pride since a full renovation in 2014. I'm not sure if you can believe the size of this gorgeous kitchen - can you believe the size of this gorgeous kitchen?? How about that high-ceilinged sprawling basement with a separate entrance, bedrooms, and 3-piece bathroom? Step out back to the greenest yard with it's mature trees, open views, a shaded patio for summer bbqs, and reading nooks aplenty - a summer hideaway that the sellers will dearly miss. The extra-high ceiling in the garage is screaming for a car-lift, a storage dream, or a man-fort! There's transit in every direction - fall out of bed to the bus stop, amble down to Kipling GO, or a quick zip to the 427, you can be anywhere in a snap. All of the groceries, cafes, and cool stuff nearby. Floor plans attached! Offers anytime - come and get it! For the full HD Video, copy & paste: https://tinyurl.com/yj3y3yxj - and for the 3D Tour: https://tinyurl.com/5a82cfha (id:59911)
Keller Williams Referred Urban Realty
2403 - 60 Heintzman Street
Toronto, Ontario
Penthouse Suite In the Heart of Junction Area. 790 Sqft 2 Bedroom Plus Den. 9 Ft Ceiling, Large Windows with an Unobstructed view. Laminate the Floor Throughout. Steps to Dundas Street Shops, Restaurants, Fitness Center & Public Transit. Move In Today. One Parking & One Locker Owner. (id:59911)
RE/MAX Imperial Realty Inc.
411 - 1195 The Queensway
Toronto, Ontario
Welcome to urban sophistication at The Tailor Condos, a stunning 1-bedroom, 1-bathroom suite in South Etobicoke's most vibrant community! This beautifully maintained unit features soaring ~9 ft floor-to-ceiling windows, sleek laminate flooring, and an elegant open-concept layout flooded with natural light. *** The state-of-the-art kitchen impresses with two-tone cabinetry, quartz countertops, a deep sink, modern backsplash, and stainless steel appliances, offering the perfect space for culinary creativity. *** The spacious bedroom features a double closet and a stylish glass sliding door, creating both comfort and style. *** Enjoy an exceptional lifestyle with premium building amenities, including a 24-hour concierge, fitness center, yoga room, rooftop terrace, and BBQ area. *** Located just a short bus ride from Islington Subway Station, with easy access to Downtown Toronto, and surrounded by everything you need Sherway Gardens, Costco, IKEA, gourmet dining, trendy cafes, and scenic bike trails along Lakeshore Boulevard. **** Photos were taken before tenanted. (id:59911)
Home Standards Brickstone Realty
6 - 2145 Country Club Drive
Burlington, Ontario
Tucked away in one of Burlingtons most desirable neighbourhoods, 6-2145 Country Club Drive offers the perfect blend of space, comfort, and location.This beautifully maintained 3 plus 1 bedroom, 4 bathroom townhome features over 2000 square feet of above grade living space, along with a double car garage for added convenience. Just steps from Millcroft Golf Course, this home is an ideal fit for growing families or anyone looking to settle in a well connected, family friendly community.Enjoy the benefit of top rated schools nearby and a variety of amenities right down the road, including parks, shops, and restaurants. Inside, the layout is both functional and inviting, with generous living areas and a finished lower level thats perfect for a home office, guest room, or playroom.Make this your next move and see why life at Country Club Drive just feels right. (id:59911)
RE/MAX Escarpment Realty Inc.

