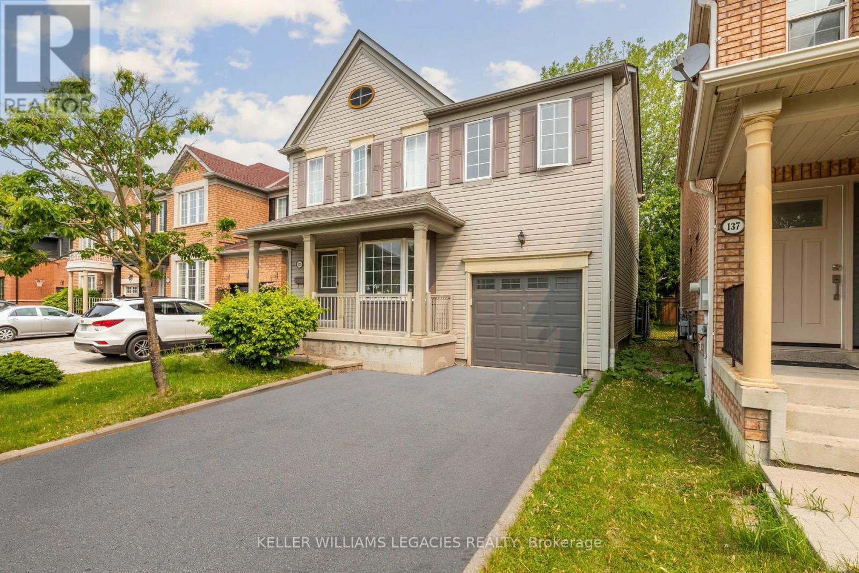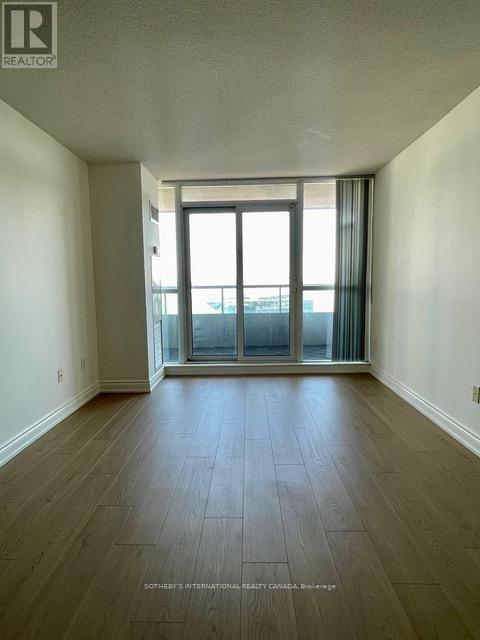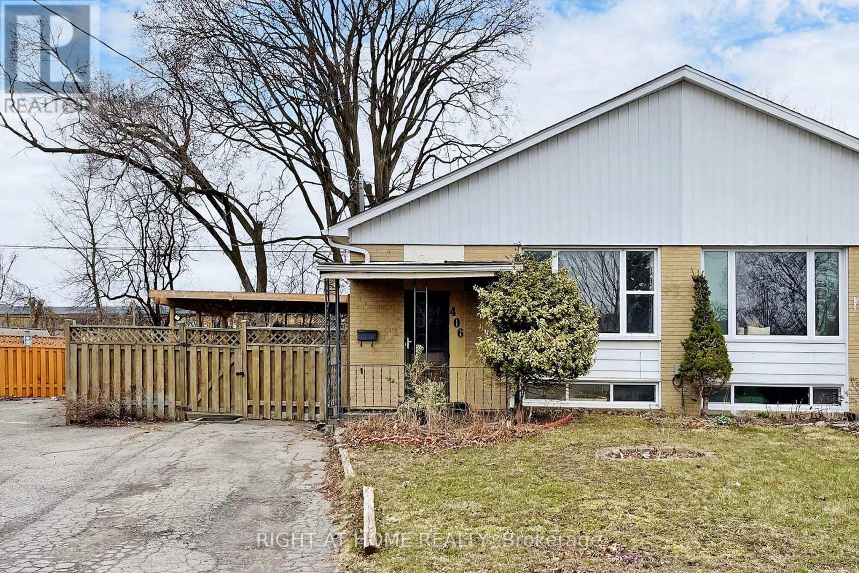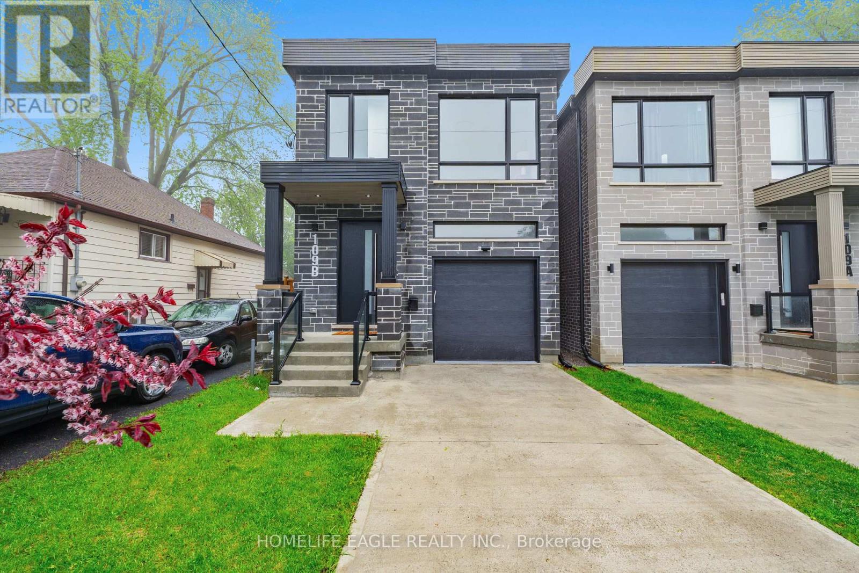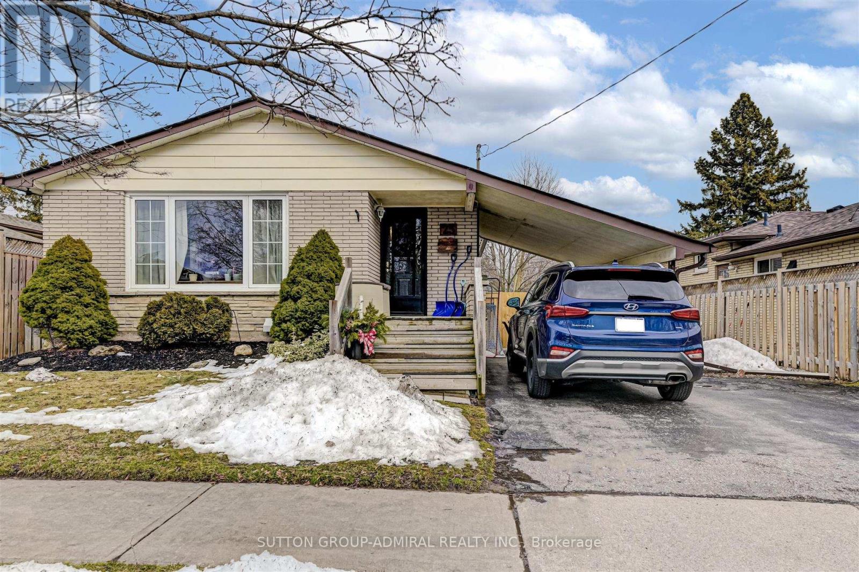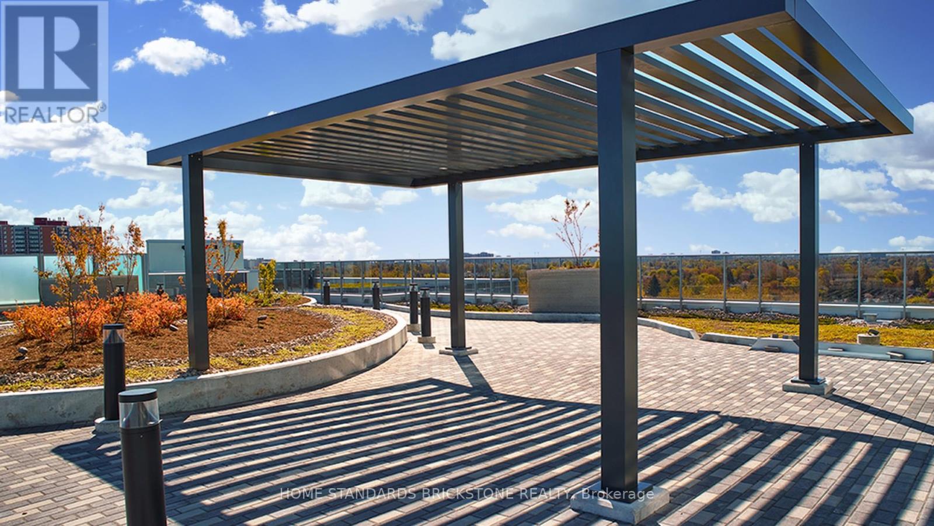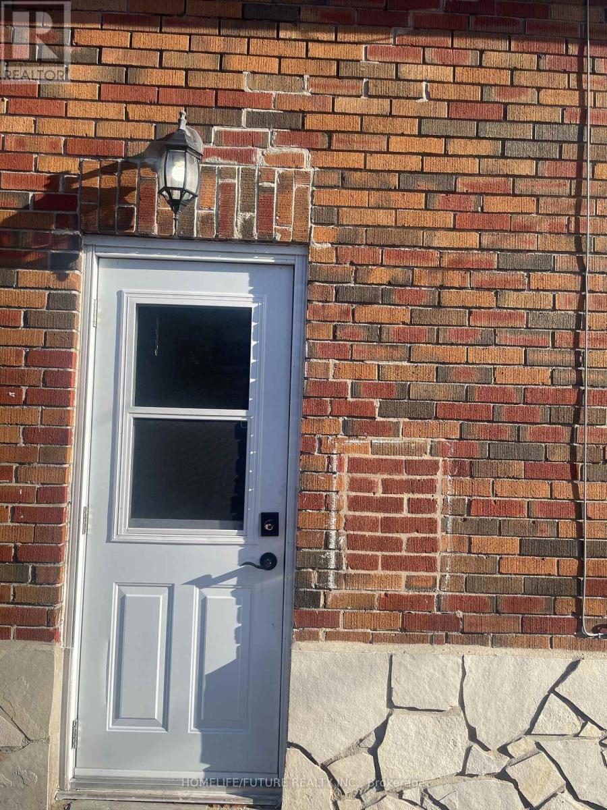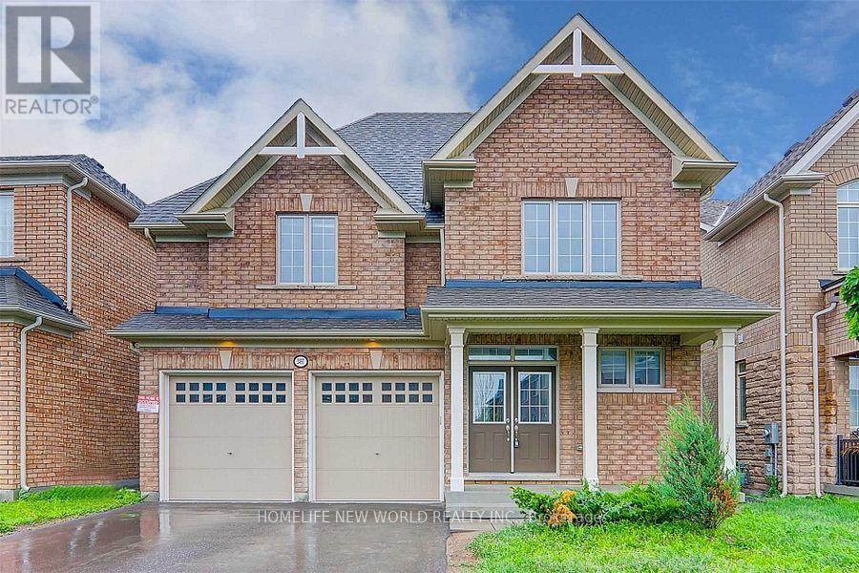135 Mcsweeney Crescent
Ajax, Ontario
Experience refined living in this stylish 2-storey detached home in desirable Ajax. Boasting over 2600sq ft of total living space, bright, open-concept design plus a fully finished lower level, this residence delivers both elegance and everyday comfort. The main floor welcomes you with an open concept layout, a gas-fired fireplace framed by classic built-ins (sold as is) and a chic 2-piece powder room ideal for effortless entertaining. Upstairs, discover three generously proportioned bedrooms, including a primary suite complete with a walk-in closet and private 4-piece ensuite. A second 4-piece bath serves the two additional bedrooms, each thoughtfully sized for versatility. The lower level features pot lights throughout, a spacious fourth bedroom or home office, and ample recreation space ready for family movie nights or a game room setup. Outside, enjoy a large, fully fenced backyard your personal oasis for BBQs, gardening, or unwinding in privacy. Situated near schools, parks, shopping and transit, this home strikes the perfect balance between sophisticated style and everyday convenience. (id:59911)
Keller Williams Legacies Realty
8463 Defore Drive
Lambton Shores, Ontario
Stunning 4 bedroom, 2 full bathroom waterfront home with inground pool, nestled on a beautiful lot with 100 feet of prime frontage, this charming 1 1/2 story, 4 season home offers a rare blend of comfort, luxury, and outdoor living. Perfectly situated with 15 feet of deeded waterfront access, this property is a true haven for those who love the water and the outdoors. The year-round dock (shared with 3 other homeowners), provides direct access to the river—ideal for boating and fishing. The river goes to the mouth of Lake Huron in Port Franks with beautiful sunset views! Step inside to find an inviting, open-concept living and dining area featuring soaring vaulted ceilings, providing a spacious and airy atmosphere. Adjacent to the dining area is the kitchen with centre island and access to the bonus addition at the back of the house It has a large pantry with barn doors and a family room, currently set up as a bar and party room. This leads to a bright and sunny sunroom and direct access to the fully fenced backyard oasis, complete with an inground pool, cozy firepit and 3 sheds, one of which is oversized and equipped with Hydro—perfect for storage, a workshop, or a hobby space. Finishing the main level is a large primary bedroom with fireplace and sliding doors to the sunroom, a 2nd bedroom or den with barn doors off the living room and 4pc main bath with soaker tub and stand alone shower. The 2nd floor overlooks the main living space and offers 2 additional bedrooms and a shared bathroom. The home offers a partially finished basement with a cozy rec room or play room. This is an incredible opportunity to own a beautiful waterfront property. Whether you're hosting family gatherings, enjoying the tranquil surroundings, or taking full advantage of the water access, this home provides the perfect backdrop for every season. (id:59911)
Royal LePage Crown Realty Services
Royal LePage Crown Realty Services Inc. - Brokerage 2
1010 - 60 Brian Harrison Way
Toronto, Ontario
Bright and spacious south-facing condo with abundant natural light, featuring brand-new flooring throughout. This well-maintained unit offers direct indoor access to Scarborough Town Centre, making shopping, dining, and entertainment incredibly convenient no need to step outside! Located steps from TTC, GO Transit, and Highway 401, this unit is ideal for commuters. All essential amenities are nearby, including grocery stores, restaurants, banks, parks, and schools. Perfect for professionals or students or small families seeking a connected and comfortable lifestyle in the heart of Scarborough. (id:59911)
Sotheby's International Realty Canada
406 Dovedale Drive
Whitby, Ontario
Great 3 Bedroom Raised Bungalow. Professionally Painted in April 2025. Bright Family Home in A Quiet Neighbourhood Connected to Every Amenity you Need. Enjoy One Of The Largest Backyards For The Area. Main Floor Bungalow. Large Living Space, Room for Dining Area, Bright Throughout. Private, Large Backyard Covered With Trees, Patio And Bbq Area! Private Entrance, Laundry Facilities in Basement common area. Huge Area For Storage. Perfect Family Community, Close To Schools, Shopping, 401 And Go Station. Minutes To Downtown Whitby. No Smoking. 1st + Last Month's Rent, Rental App + Credit Check. This Is A Legal Duplex. Fire Sprinkler In Furnace Rm. Very Clean Home In A Great Neighbouhood of Whitby. All Walls, Ceilings, and Trim freshly painted. (id:59911)
Right At Home Realty
109b Heale Avenue
Toronto, Ontario
Luxurious 4+2 Bedroom & 5 Bathroom Detached* Nestled In One Of Toronto's Highly Sought After Communities* Surrounded By Custom Homes* Situated On A Premium 125 Ft Deep Lot* Enjoy 2,700 Sqft Of Luxury Living* Beautiful Curb Appeal Includes Stone Exterior, Front Covered Porch* Concrete Driveway* 8Ft Tall Main Entrance Door* Oversized Windows * Skylights* 10Ft Ceilings In Key Living Areas* 9ft Ceilings On 2nd Floor* Open Concept Family Rm W/ Custom Floating Fireplace & Stone Feature Wall* Chef's Kitchen W/ Two Tone Color Design Custom Cabinets* Large Powered Centre Island* Waterfall Quartz Counters & Matching Backsplash* Custom Light Fixture* High End Kitchen Appliances* Spacious Dining Room Perfect For Entertainment* Walk Out To Sundeck* True Open Concept Living* Recessed Lighting* High End Finishes* Engineered Hardwood Floors* Custom Millwork* Custom Tiling In All Bathrooms* LED Pot-Lights* Primary Bedroom Includes A Spa-Like 5PC Ensuite Organizers In Walk-In Closet* Featured Wall * Secondary Bedroom Features Its Own Private 3PC Ensuite & Built In Closet * All Spacious Bedrooms W/ Large Windows & Access To Ensuite * Laundry On 2nd Floor * Finished Basement W/ Separate Entrance* Perfect In-Law Suite* Full Kitchen W/ Quartz Counters & Ample Cabinet Space* Stainless Steel Appliances* Separate Laundry Room* Full 3pc Bathroom W/ Custom Tiling* 2 Spacious Bedrooms* * Fully Fenced Backyard* Large Sun Deck* Pool Size Backyard* Don't Miss This Beautiful Custom Home* The Perfect Family Home* Must See! *EXTRAS* * Interlocked Driveway* Fenced & Gated Backyard* Easy Access To Downtown* Bike To The Bluffs* Walk To THE GO* Close To Schools, Shops & Parks* (id:59911)
Homelife Eagle Realty Inc.
76 Anaconda Avenue
Toronto, Ontario
Attention contractors, renovators or first time buyers: This prime location home presents an exciting opportunity offered in "as-is' condition, it awaits your expert touch to bring it back to life. With solid bones & just some T.L.C, this property has the potential to shine! Nestled between 2 subway stations (Warden + Kennedy), 2023 Roof, 2009 Furnance, 2 metal doors & breaker electrical panel. (id:59911)
RE/MAX Ultimate Realty Inc.
Bsmnt - 25 Strike Avenue
Clarington, Ontario
Bright, Spacious & Open Concept ~Legal~ Basement Apt In The Heart Of Bowmanville! Brand New 2 Bedroom Unit W/Private Laundry, 4 Pc Bath, Vinyl Floors Throughout, Egress Window & 1 Parking Space. Fantastic Location Close To All Amenities, Schools, Parks, 401, 115 & Shopping! Exceptionally Clean Unit! Tenant Pays 40% Utilities. Non-Smoker & No Pets Preferred. Available For Immediate Possession. (id:59911)
Sutton Group-Admiral Realty Inc.
2005 - 3121 Sheppard Avenue E
Toronto, Ontario
Luxury, modern with unobstructed view including lake, CN tower, and park surrounding. Laminate floor throughout and stainless steel appliance, Excellent Location. close to TTC, community centre, fairview malls, shopping, Banks, supermarket, restaurant. Minutes away from DVD, Highway 401 and TTC. (id:59911)
Home Standards Brickstone Realty
Bsmt - 1237 Cedar Street
Oshawa, Ontario
Lease Is Only For The Lower Portion. Hardwood Floors, Walk-In Closet In Primary Bedroom. This Unit Offers: 1 Open Parking Space, Separate Entrance, Shed, Private Laundry & Shared Beautiful Backyard. Located In The Lakeview Area Of Oshawa, Conveniently Located Minutes Away From Shopping (Freshco, Shoppers Drug Mart), South Oshawa Community Centre And Lakeview Park. (id:59911)
Homelife/future Realty Inc.
625 - 2501 Saw Whet Boulevard
Oakville, Ontario
Welcome to your new home in the upscale community of Glen Abbey, Oakville! This bright and modern, brand new, 1 bedroom, plus open concept den space (as per floor plan) condo is a rare corner unit, offering an abundance of natural light through expansive floor-to-ceiling windows. This unit is a coveted corner suite that blends style, comfort and convenience for the ideal urban lifestyles. It also features sleek built-in appliances and a versatile floor plan. Upgraded kitchen with stone counters and plenty of cabinet space.Enjoy a commuter's dream location with quick access to the QEW . The building offers 24 hr concierge service and an impressive range of luxurious amenities including; a stunning rooftop terrace with BBQ, electrical, gas and water hookups perfect for entertaining family and friends. An entertainment room for gatherings and special events. Dedicated storage for bikes. A co-work room ideal for remote work space. State of the art gym and a yoga studio awaits your healthy life style goals. There is also a secure parcel room to keep all your deliveries secure for you until you come home.The location is surrounded by parks and nature trails and award-winning Golf courses. Amenities close by include FreshCo, Sobeys, Metro, Canadian Tire, and more all within a 10-minute drive. Sheridan College's Trafalgar Campus and Oakville Trafalgar Memorial Hospital are also just minutes away. (id:59911)
Royal LePage Meadowtowne Realty
Bsmt - 102 Bettina Place
Whitby, Ontario
Discover comfort and convenience at 102 Bettina Place! This bright and spacious basement unit offers a well-designed layout with 1 bedroom + den and 1 bathroom, making it perfect for everyone! Enjoy the natural light that fills the space through large windows, creating a warm and welcoming atmosphere. The unit also includes 1 outdoor parking spot for your convenience and private laundry. Located in a friendly neighbourhood, this home is close to schools, parks, and shopping, offering both comfort and accessibility. (id:59911)
RE/MAX Hallmark Realty Ltd.
2497 Bandsman Crescent
Oshawa, Ontario
Tribute Built Detached Home On Beautiful Ravine Lot In High Demanding North Oshawa, Over 3000 Sq.Ft, Over $70,000 Upgrades! Grand 17Ft High Foyer! Master With 5Pc Ensuite. Hardwood Flrs On Main And 2nd Flr Hallway, Large Modern Kitchen W/ Qtz Cntertops, Huge Island, Family Rm W/Gas Fireplace, Smooth Ceilings, Oak Stairs, Taller Doors,3 Full Bath On 2nd Level. Close To 407, Uolt, Costco And 1.5 Million Sq.Ft Of Shopping Centre. (id:59911)
Homelife New World Realty Inc.
