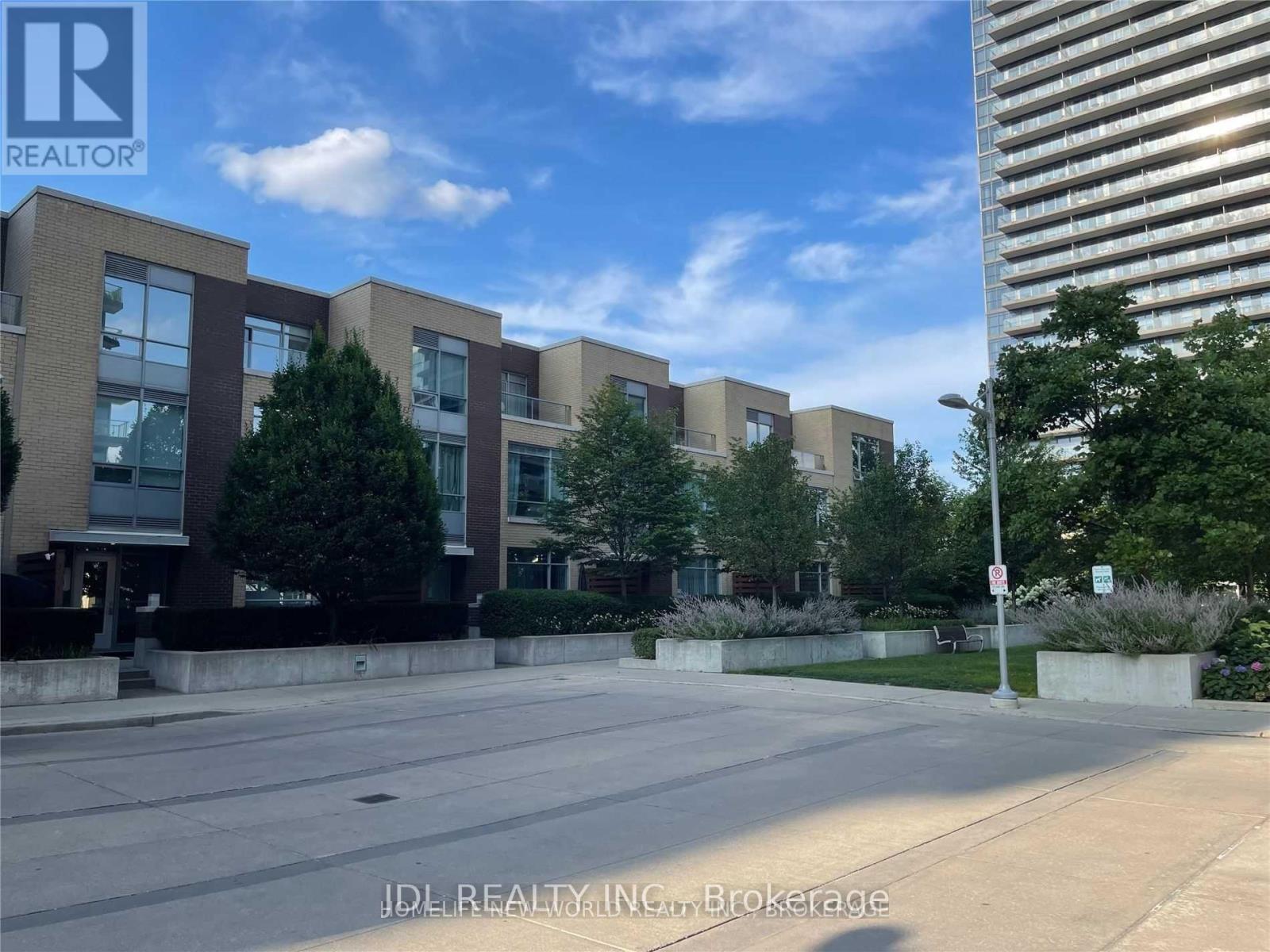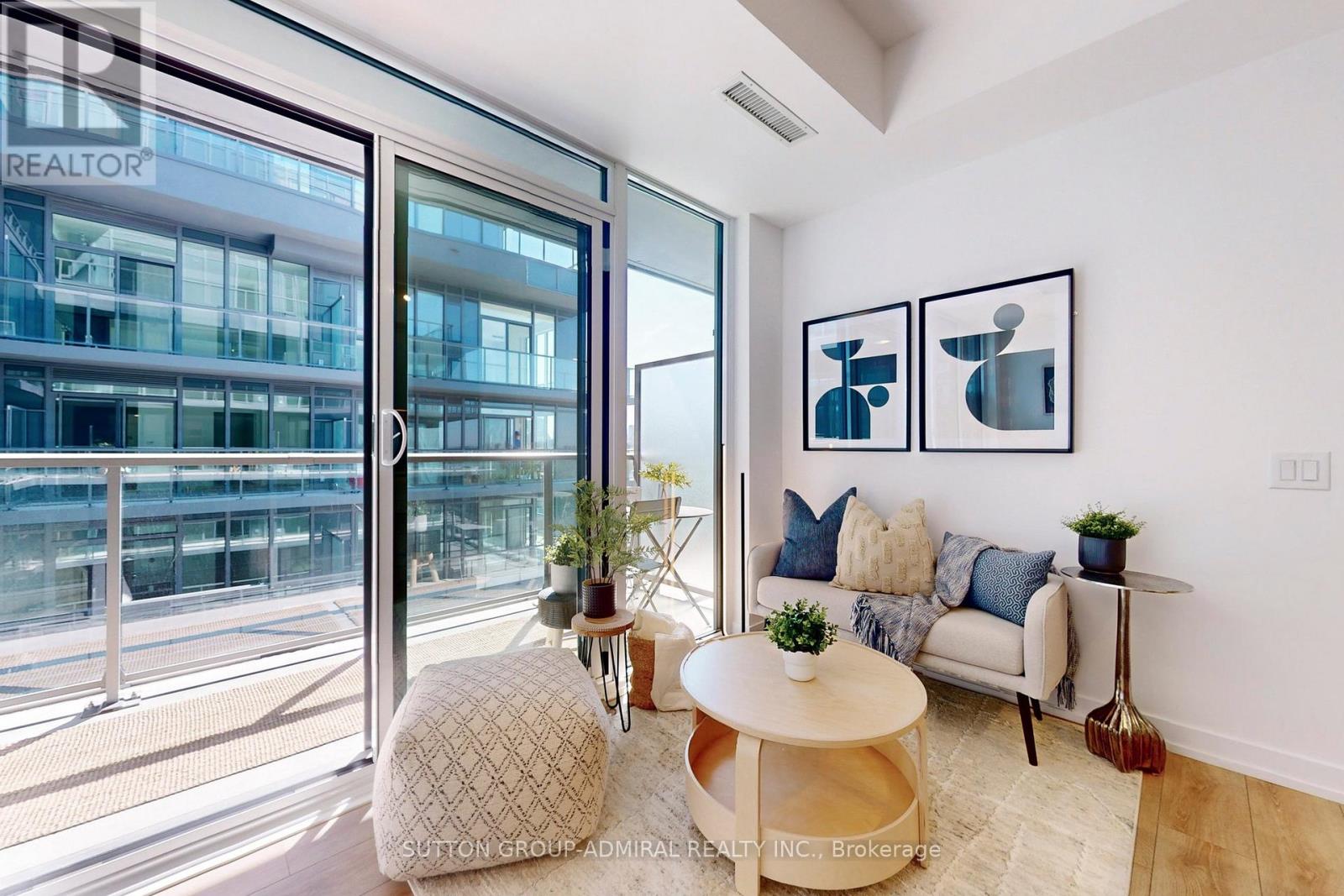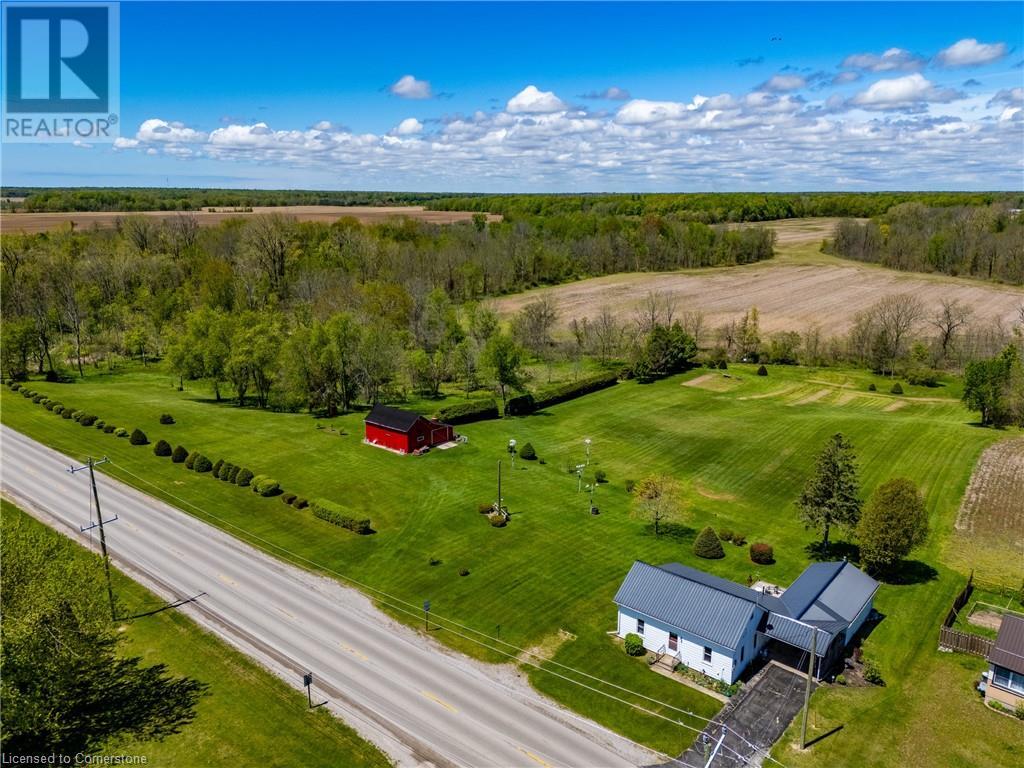529 - 161 Roehampton Avenue
Toronto, Ontario
Large Bright One Bedroom One Bath In 150 Redpath Condos! Great Location, Walking Distance To Eglinton Subway, Restaurants, Bars, Shopping, Yonge And Eglinton Centre, Future Crosstown Lrt. Large Deep Balcony That Can Accommodate Patio Table And Much More.24/7 Concierge. Fitness Centre. Yoga, Spinning Room, Party/Media Centre (id:59911)
RE/MAX Wealth Builders Real Estate
2113 - 365 Church Street
Toronto, Ontario
Welcome to this stunning 1+1 bedroom unit in the heart of downtown! Featuring a spacious open-concept layout with floor-to-ceiling windows and large balcony offering breathtaking, unobstructed views of the city skyline and CN Tower. Enjoy high-end modern finishes, stainless steel appliances, and a functional den perfect for a home office or guest space. Located steps from universities, hospitals, shopping, subway, dining, and all major downtown attractions. Building amenities include 24-hour concierge, fully equipped gym, yoga studio, party room, theatre, guest suite, and rooftop terrace. (id:59911)
Royal LePage Signature Realty
3109 - 89 Dunfield Avenue
Toronto, Ontario
Madison Condo Located In The Heart Of Midtown Toronto. Beautiful One Bedroom With An Amazing South View, with CN tower and Lake Ontario, unobstructed vista., 9Ft Ceilings, Laminate Floors, S/S Appliances, Ceaserstone Counters, Undermount Sink, Glazed Ceramic Backsplash. 24 Hrs Concierge, A 2 Storey Fitness Gallery, Yoga, Theatre, Hot Tub, Lap Pool, Sauna And Open Terrace. Loblaw's & Lcbo In The Building. Walk To Subway, Banks And Great Dining. (id:59911)
5i5j Realty Inc.
Th10 - 25 Singer Court
Toronto, Ontario
Prime Location.Luxury And Spacious Townhouse. 10Ft Ceiling For The Ground Floor And 9Ft Ceiling For Upstairs. Easy Access To Highway. Many Amenities Like Gym, Indoor Pool, Indoor Basketball, Badminton, Etc. Close To TTC Stations, Bayview Village, Fairview Mall, IKEA, Canadian Tier, General NY Hospital. (id:59911)
Jdl Realty Inc.
Th10 - 25 Singer Court
Toronto, Ontario
Prime Location.Luxury And Spacious Townhouse. 10Ft Ceiling For The Ground Floor And 9FtCeiling For Upstairs. Easy Access To Highway. Many Amenities Like Gym, Indoor Pool, IndoorBasketball, Badminton, Etc. Close To TTC Stations, Bayview Village, Fairview Mall, IKEA,Canadian Tier, General NY Hospital. (id:59911)
Jdl Realty Inc.
2302 - 501 Yonge Street
Toronto, Ontario
This is Northwest Corner Unit With 2 Bedrooms Plus Study And 2 Full Washrooms. Steps To Wellesley Subway Station, Walk To University Of Toronto, Ryerson, Ocad, Ymca, Yorkville & Financial District. 24 Hr Concierge/Security. The Building Will Come With Outdoor Pool, Indoor Spa, Fitness Center, Yoga Room, Party Room And Bbq Area Plus Home Theater Room! (id:59911)
First Class Realty Inc.
4106 - 108 Peter Street
Toronto, Ontario
This Luxury 2 Bedroom Condo Suite At Peter And Adelaide Is Very Spacious. Lots Of Amenities. Located In Torontos Entertainment District. Minutes To Financial And Entertainment Areas. This Location Is A Walkers Paradise (Walk Score Of 100) Walk To Attractions Like CN Tower, Rogers Centre, TTC & Subway, Shopping, Clubs, And Restaurants. (id:59911)
Homelife/realty One Ltd.
605 - 55 Skymark Drive
Toronto, Ontario
An exceptional and luxurious renovated apartment in a Tridel built high rise. This condo is situated in a prestigious area and remodeled by well-known contractors. This unique condo comes with 2 bedrooms, 2 washrooms and an upscale design of living/ dining and family room with pictured windows. Unparalleled kitchen, master bathroom and walk-in closet design. This unit is loaded with fine touches of well known engineers and interior designer on top notch finishes. World class amenities and brand new out door/ indoor pools. Brand new exercise rooms equipment's. Close proximity to best schools, grocery, banks, restaurants and major HWYs. (id:59911)
Central Home Realty Inc.
W604 - 565 Wilson Avenue
Toronto, Ontario
Your search ends here! This 3 bedroom 2 bathroom unit with 1 car parking at The Station Condo in Clanton Park features very rare ceiling height of 9 feet 8 inches with a sought after floorplan! Contemporary aesthetics spans throughout this spacious upgraded unit boasting 1040 sf of interior living space plus a 140 sf walkout out terrace from master bedroom & family room providing beautiful views of the surrounding area! Plenty of natural sunlight envelopes the modern interior! This unit features larger bedroom sizes and upgraded Euro-Style Kitchen With built in S/S cooktop, built in S/S oven, S/S dishwasher, quartz stone countertop, tiled backsplash, eat in breakfast bar and many kitchen cabinets for plenty of storage. Upgrades & Renovations Include new paint, premium wide plank vinyl flooring (summer 2024), upgraded light fixtures, upgraded frosted glass closet doors & a high-end stacked LG washer & dryer set! World class amenities include 24 hr concierge, infinity pool, steam room, gym, movie room, party room, urbanas, rooftop garden terrance, enclosed dog area and plenty of visitor parking! Prime location just steps to Wilson Subway & Wilson TTC Station. A short drive to Hwy 401/400, and William R. Allen Rd., Costco, Yorkdale Mall, Humber River Hospital, and many Restaurants & Parks. (id:59911)
Justo Inc.
517 - 92 King Street E
Toronto, Ontario
Location, Location, Location !!! You can't ask for a better location than 92 King! Just steps to it all, this is the best place to live for true downtown living. Blocks from the St Lawrence Market, Financial District, Air Canada Centre, Union Station and so much more ! This furnished 1 Bedroom plus den comes with everything you need to get started and even INCLUDES ELECTRICITY! Tastefully decorated in a quiet building with stunning views of St James Cathedral. Amenities include hydro, heat, A/C and water. See attachments for full furniture listing. All electrical light fixtures, and blinds included with furnishings. Building has a rooftop garden, exercise room and concierge service. (id:59911)
RE/MAX Professionals Inc.
502 - 500 Dupont Street
Toronto, Ontario
1 Year New Junior 1-Bedroom in the Heart of Toronto's Annex! Enjoy a bright, open-concept layout with 9-ft ceilings and floor-to-ceiling windows that fill the space with natural light. Walk out to a spacious private balcony with stunning south-facing views of the city skyline and CN Tower. Features include upgraded laminate flooring, quartz countertops, and a modern, tastefully finished interior. The open bedroom area offers a full closet and more floor-to-ceiling windows. Live well with advanced Clear Ink water and air filtration technology. High-speed Bell internet is included. Residents enjoy a full suite of upscale amenities, including a 24-hour concierge, state-of-the-art fitness centre, games lounge, stylish party and meeting rooms, a multi-purpose recreation area, a private theatre room, and a beautifully landscaped rooftop terrace and garden with BBQs. Steps to the subway, George Brown College, Casa Loma, and minutes to U of T. Note: Photos are from an identical unit with the same high-end finishes. (id:59911)
Sutton Group-Admiral Realty Inc.
4189 Lakeshore Road
St. Williams, Ontario
Check out this 2 bedroom 1 bathroom home situated on a beautiful 3.5 acre country lot. This well maintained home features a large eat-in kitchen with lots of kitchen cabinets and counter space, plus laundry area. The living room is large enough for all kinds of family gatherings. Two bedrooms plus the 4 piece bathroom and the bonus room complete in the inside of of this home. This home has central air and a forced air natural gas furnace and an updated 100 amp breaker pane, plus a metal roof on the house. If you are looking for more space there's stairs to the attic area. The attached car-port is a great spot to park your vehicle or just use it as the outside patio. You will like the large 16x 24 foot single car garage, complete with side shelving, a great place to store anything. The best thing that sets this place apart, is the lot, sit back on back patio and enjoy your morning coffee as you view the picturesque view of your large grassed lot. Step into your red country barn, with over 900 square feet of workable space, complete with a metal roof, hydro and cement floors. This property is just a short drive to Port Rowan, the sandy beaches of Long Point and Turkey Point, plus a local variety store in St Williams. (id:59911)
Peak Peninsula Realty Brokerage Inc.











