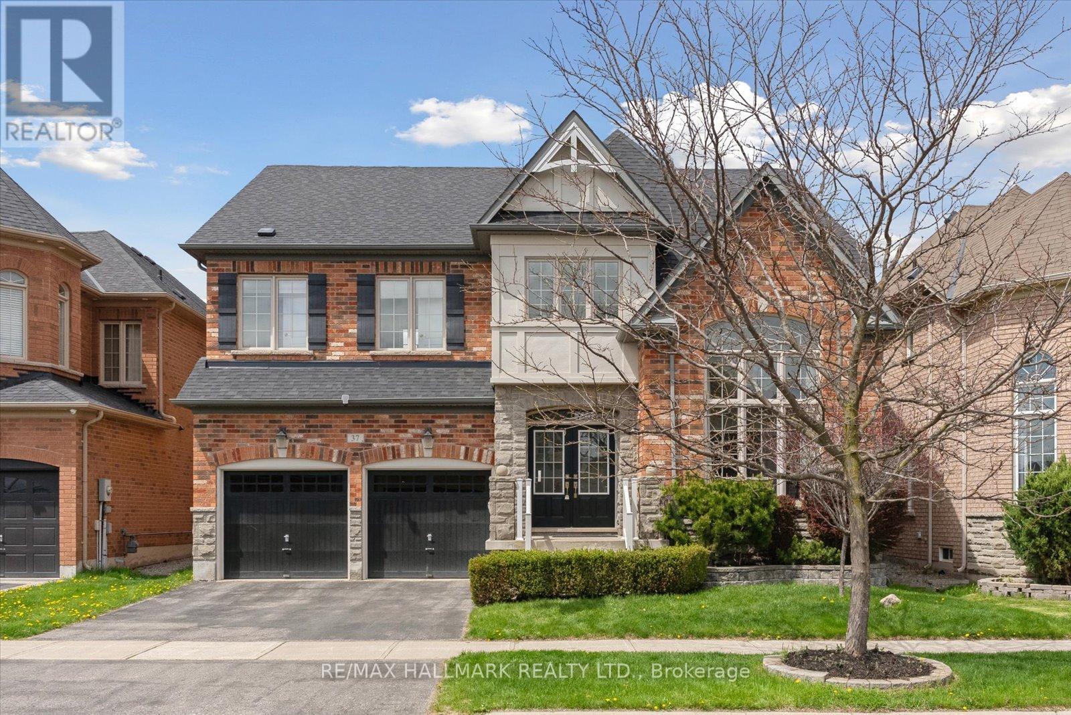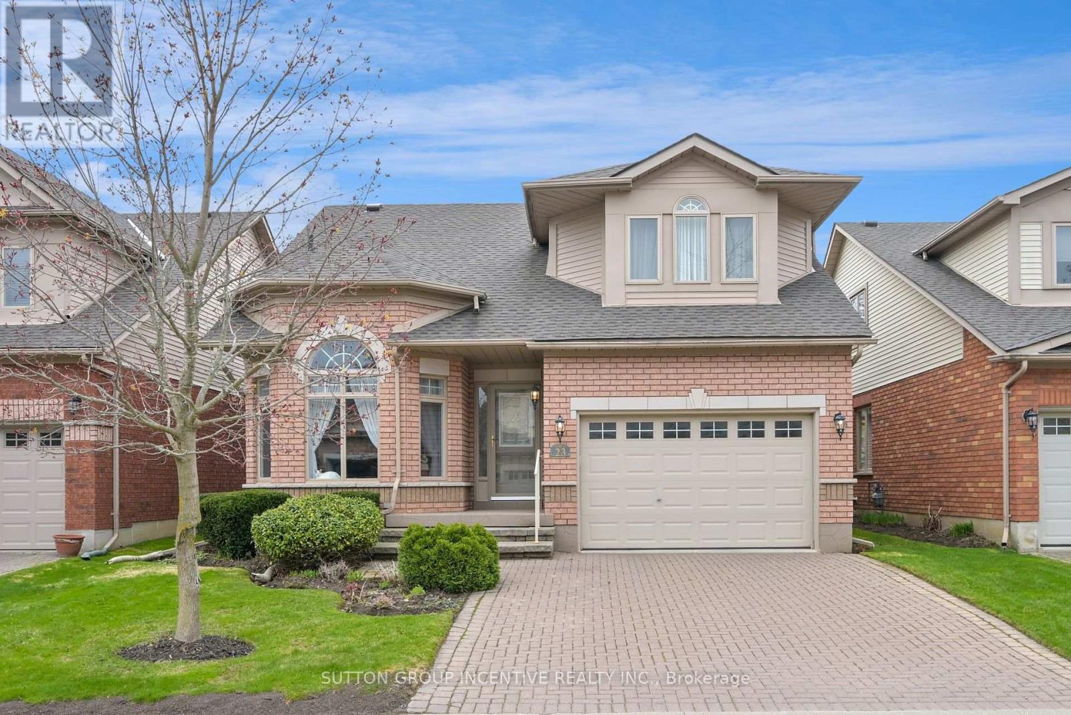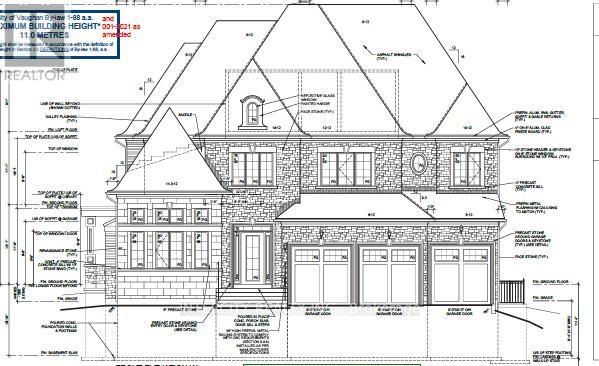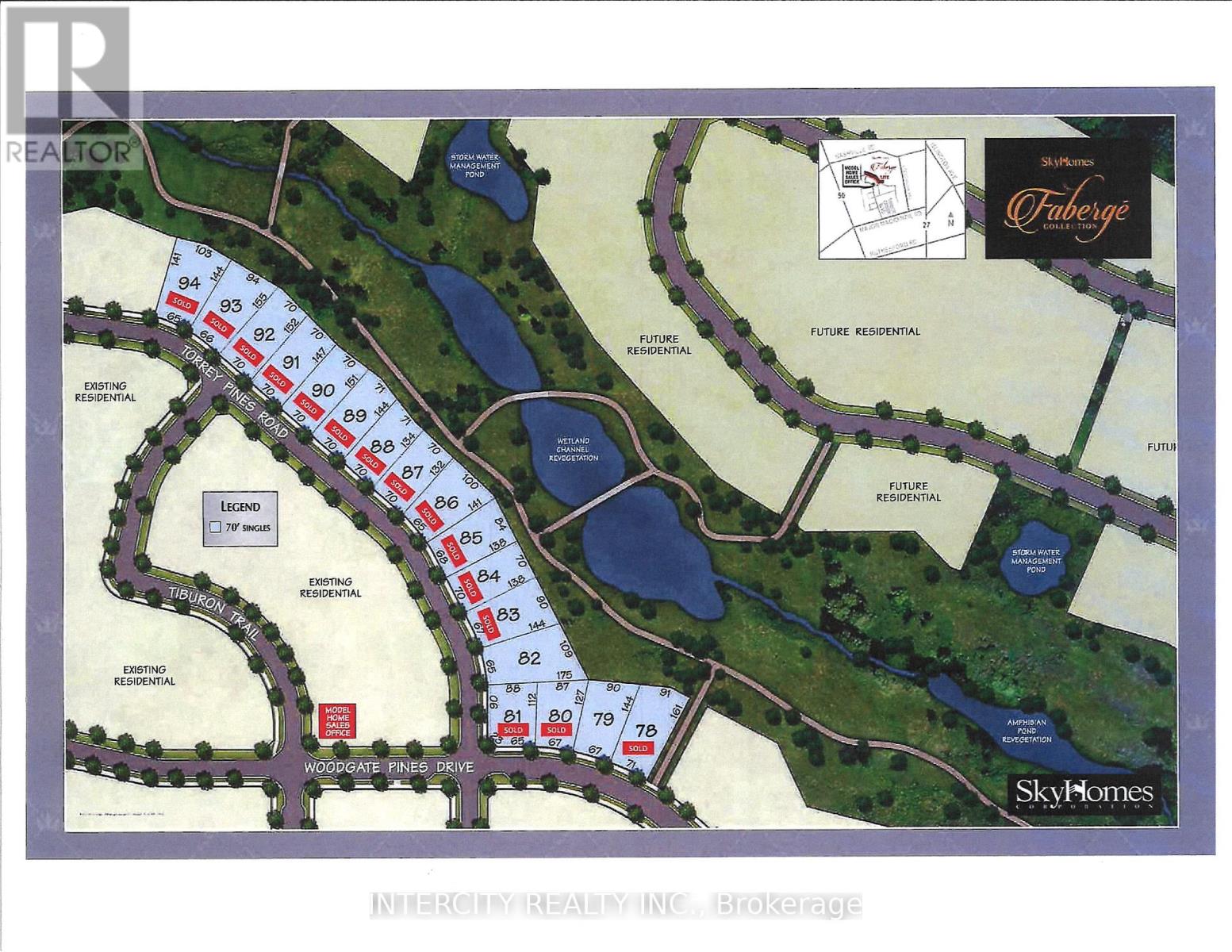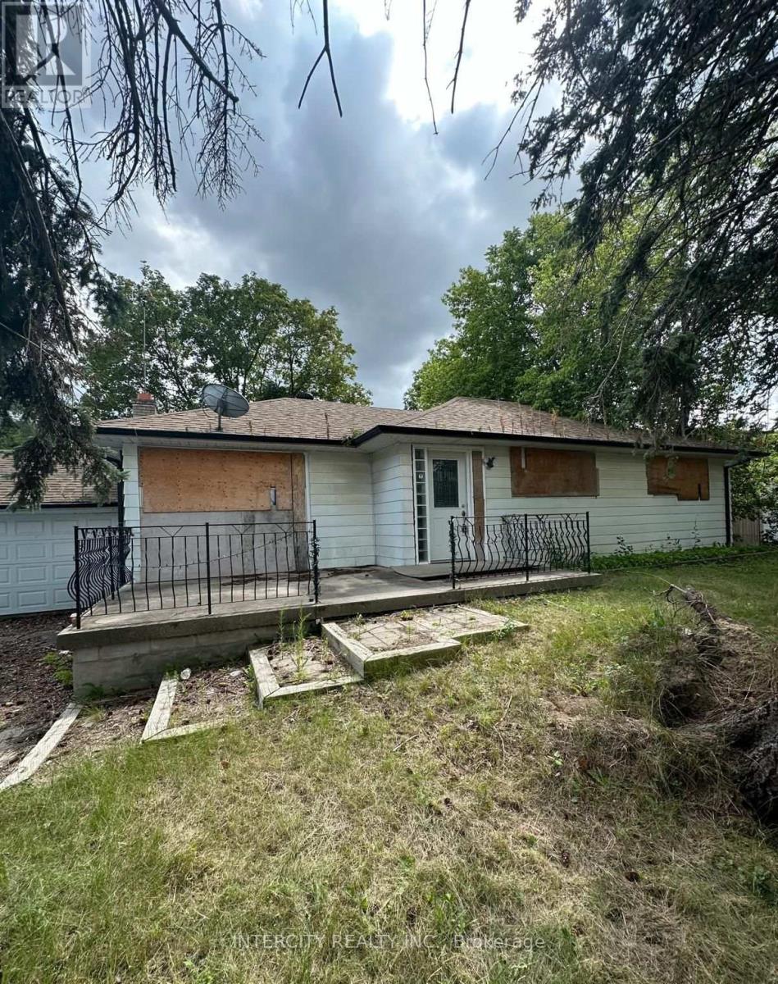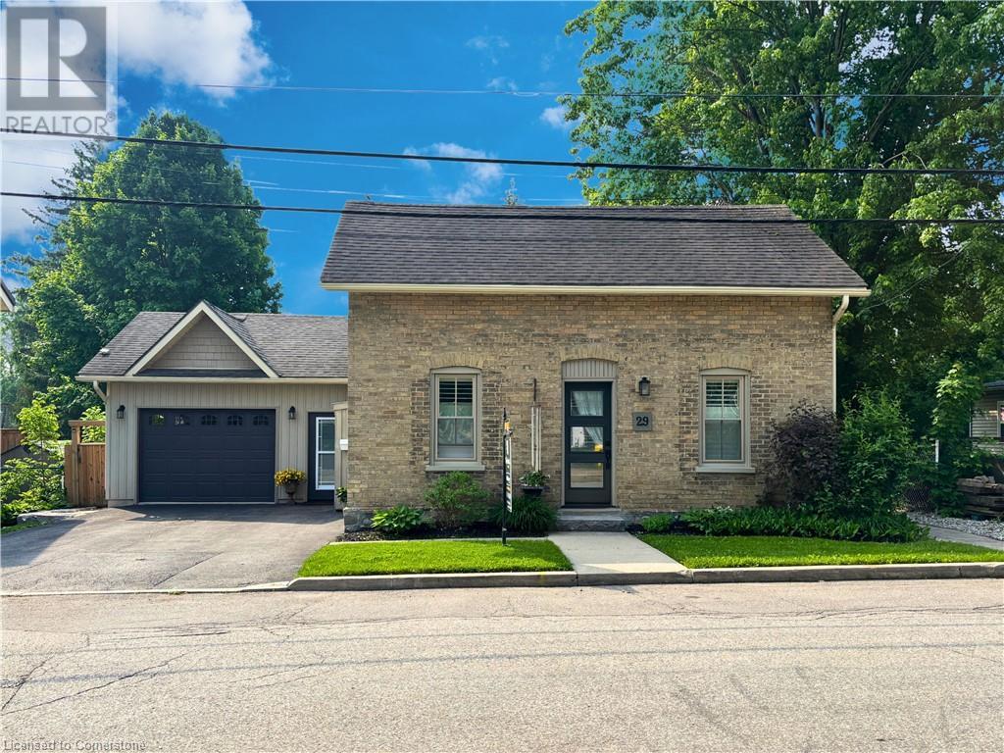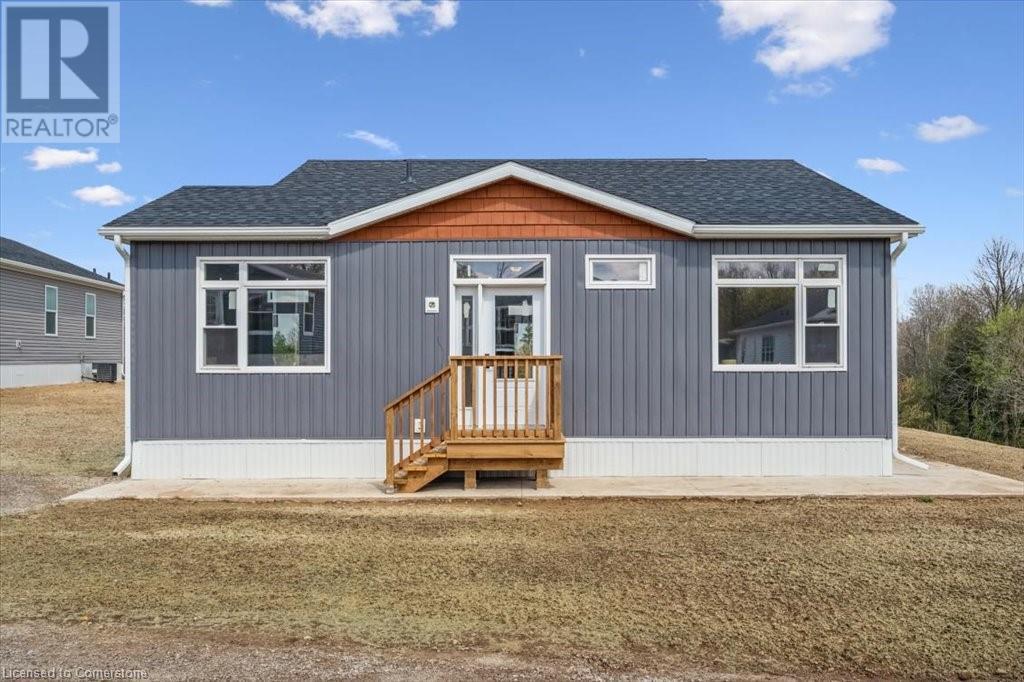37 Maplebank Crescent
Whitchurch-Stouffville, Ontario
Welcome to this spacious and beautifully maintained 2-storey detached home, offering over 3,100 sq ft of total living space in the heart of Stouffville. Featuring 4 generously sized bedrooms, a double garage, and a finished basement, this home is perfect for growing families seeking comfort, functionality, and a strong sense of community. Step inside and experience elegant upgrades throughout, including coffered ceilings, crown moulding, and rich wood paneling. The main floor is complemented with a formal dining room and a bright den/office. The chef-inspired kitchen boasts quartz countertops, an extra pantry, and upgraded cabinets and tiles, seamlessly flowing into the bright and inviting family room complete with a fireplace, floor-to-ceiling windows, and walk-out to the backyard. Upstairs, each bedroom is filled with natural light and ample space. The primary bedroom with His/Hers closet and a beautiful spa-like ensuite with soaker tub. The finished basement adds versatility for recreation, a home gym, or extended family living. Outside, a professionally installed stone patio and spacious backyard create the perfect setting for kids to play, relaxing evenings by the fire pit, or entertaining under the stars. Nestled on a quiet, family-friendly street directly across from a park, this home is surrounded by great neighbours and is just steps to Barbara Reid P.S., Main Street shops, cafes, and scenic walking trails. Enjoy nearby access to Rouge Urban National Park, the library, community centre, and more. More than just a house, this is a warm, welcoming home in one of Stouffvilles most desirable neighbourhoods. (id:59911)
RE/MAX Hallmark Realty Ltd.
23 Briar Gate Way
New Tecumseth, Ontario
Looking for a move-in ready home with lots of room for entertaining and family sleep overs? Here it is. It is located in the award winning adult lifestyle community of Briar Hill - a much sought after semi-rural setting in an urban environment. You can't help but being impressed as you enter the front door and are greeted by a large, inviting entrance that opens up to the cozy living room and the large furniture freindly dining area. Off to the left of the entrance is a bright, sunny den - great for tv watching. The kitchen features loads of pantry/cupboard spaces and room for your kitchen table and chairs. As you sit there having your morning coffee, you can look out the sliding doors to the awning covered deck with an unobstructed view. For your convenience, the prime bedroom, with 4 piece ensuite and walk-in closet, is located on the main floor. Also for your convenience, the laundry room with sink, window and washer/dryer is also located on the main floor. Having overnight guests? The large loft bedroom with 4 piece ensuite is ideal for their privacy. Entertaining? The spacious family room, with wet bar and ambiance setting gas fireplace, is just the perfect place. Also, on the lower level is an office and another room with closet that you can use as a 3rd bedroom + a storage room. If this wasn't enough, the furnace was replaced in 2024, the skylights in 2022, the roof in 2022 and the dishwasher in 2019. One final bonus is the extra wide 1 1/2 car garage plus a 2 car driveway. Come and have a look for yourself. You won't be disappointed (id:59911)
Sutton Group Incentive Realty Inc.
Rg15 - 325 South Park Road
Markham, Ontario
Step into your next chapter in the heart of Markham, where every convenience is just outside your door and home feels like a sanctuary above it all. Perched on the lower penthouse level with a rare, unobstructed north-facing view, this bright and airy 1-bedroom + den suite invites you to slow down, take in the skyline, and truly relax. Inside, over 600 square feet of thoughtfully designed space welcomes you with 9-foot ceilings and a practical open-concept layout. The bedroom offers a peaceful retreat, with direct view of the balcony, which is perfect for morning coffees or unwinding under the stars. The versatile den flows seamlessly into the living area, ready to become your cozy media nook or inspiring home office. Beyond your suite, luxury amenities elevate everyday living: concierge 24hrs a day, a gym and indoor pool to recharge, and a party room and media lounge to host the moments that matter. Plus, visitor parking makes entertaining easy. Commuting is a breeze with quick access to major highways and public transit. And when you're ready to explore, you're steps from restaurants, shops, and vibrant city energy. One parking spot is included but with everything at your doorstep, you may find you rarely use your vehicle. Welcome home to effortless living in a location that has it all. (id:59911)
RE/MAX Hallmark Realty Ltd.
60 Big Canoe Drive
Georgina, Ontario
Move In Ready Contemporary All Brick 2,462 Sq.Ft. In The Beautiful New Development Of "Trilogy In Sutton" Located Off Scenic Catering Rd. Close To Lake Simcoe. Premium 58' Lot is Nestled Among Forests, Fields & Trails Ideal For The Discerning Buyer Looking For Modern Convenience Surrounded By Nature. The 8Ft. High Double Glass Door Entry Leads To A Large Open Foyer & The Perfect Blend Of Comfort & Sophistication. Great Room Design W/Gas Fireplace, Gourmet Kitchen, Large Centre Island, Spacious Breakfast Area & Practical Servery To The Dining Rm W/Coffered Ceiling. 9 Ft. High Smooth Main Level Ceilings, Oak Hardwood Floors & Oak Staircase To 2nd Level. Generous Primary Bedroom W/Tray Ceilings, Lavish 5 Pc Ensuite & W/I Closet. Bedroom 2 Has Its Own Private 4pc Ensuite & Bedrooms 3 & 4 Share A 5pc Jack & Jill Bath. Close To All Amenities Including Downtown Sutton, Elementary & High Schools, Arena & Curling Rink. **Extras** Over $25k In Builder Upgrades See Attached Schedule. R/I's Include Pre-wired TV, Central Vac, Security System & 3 Pc. Bath In Basement (id:59911)
Keller Williams Realty Centres
24 Hazelridge Court
Vaughan, Ontario
Welcome 24 Hazelridge Court, situated in One Of Kleinburg's Most Prestigious Neighbourhoods - The Boulevard and best street. This Property Offers a Chance for you To finish A magnificent Custom-built Home To suit Your Style And Preferences. Approx 7140 Sq. Ft., This House is complete to electrical with many upgraded electrical rough-ins, plumbing and HVAC rough-in, furnace is in. The Property Is Being Sold In As-is Condition. Put your Personal Touch On this Premium Estate. Don't Miss This Rare Opportunity To Realize Your Dream Home. Attached Drawings are for reference only. Being sold "as is". (id:59911)
Intercity Realty Inc.
Lot 79 Woodgate Pines Drive
Vaughan, Ontario
Attention Builders/Developers! Vacant Lot available in this prestigious community of Kleinburg Crown Estates! Oversized pie shaped lot backing onto Ravine! Build your dream backyard oasis with plenty of space for a pool, patios, B.B.Q./cooking stations and entertainment areas. This spacious lot offers the potential for your perfect dream home of up to 7,600 Sq. Ft.! Close to downtown Kleinburg's shops and restaurants, Copper Creek Golf Club, McMichael Canadian Act Collections, Hwy 27 extension and much more. (id:59911)
Intercity Realty Inc.
Lot 82 Torrey Pines Road
Vaughan, Ontario
Attention Builders/Developers! Vacant Lot available in this prestigious community of Kleinburg Crown Estates! Oversized pie shaped lot backing onto Ravine! Build your dream backyard oasis with plenty of space for a pool, patios, B.B.Q./cooking stations and entertainment areas. This spacious lot offers the potential for your perfect dream home of up to 8,000 Sq. Ft.! Close to downtown Kleinburg's shops and restaurants, Copper Creek Golf Club, McMichael Canadian Act Collections, Hwy 27 extension and much more. (id:59911)
Intercity Realty Inc.
717 Nashville Road
Vaughan, Ontario
Prime residential lot in Kleinburg, over 1/3 of Acre with fully approved and designed home, lot being sold " AS IS ". ** Land Value Only ** (id:59911)
Intercity Realty Inc.
200 Juniper Street
Woodstock, Ontario
Premium quality energy-efficient stone and brick expansive ranch bungalow 1829 sq. ft. built by Goodman Homes in 2018, with upgraded features throughout. Stunning entrance stone work, large double garage and stamped concrete driveway. Open airy interior feel with elevated ceilings and many surrounding windows in the living room. Walkout to landscaped private corner lot with iron fencing. Beautiful seating area on a stone patio with pergola covering and privacy evergreen trees. Lawn remote underground sprinkler system (lush grass result). Impressive kitchen with stone countertops, oversized island, newer appliances (gas stove and vent hood), spacious separate walk-in pantry and coffee bar section. Lovely dining space and massive living area with gas stone fireplace. Custom window blinds throughout. Wide plank engineered flooring on the main (no carpeting). The ample main floor laundry room is separate from a handy mudroom off the garage. So many storage spaces in the home. Oversized primary bedroom with walk-in closet and lovely double sink ensuite with shower and soaker tub. Second main double sized bedroom with huge window as well. Handy second full bath with dual bath/shower capacity. HVAC air filtration system, wireless garage door remote, Ring doorbell security. The undeveloped basement with bath rough-in is the size of the upper floor. Easily add two to three bedrooms (or games area and family room - currently a workout area, recreation room and storage. The subdivision is flanked with the agricultural land owned by Guelph University. This adds a natural calm feel to this area, close to amenities and trails but separate from the hustle bustle of traffic. You may not have viewed homes in this location before so you must be ready for loving this Euro feel home in a prime location. (id:59911)
R.w. Dyer Realty Inc.
29 Hall Street
Ayr, Ontario
Totally renovated in cottage-core elegance, this century home blends charming original features with stylish modern updates. The attached garage offers dual functionality (and is heated and cooled): a mudroom entry with ample storage, plus a separate space perfect for a games room, hobby area, or office if not used as a garage. With its exposed brick feature wall, the open-concept kitchen offers new cabinetry, updated countertops, an oversized island with storage and an extendable eating area, and a beautiful backyard view through newer windows with direct access to the back deck. The main floor also includes a spacious laundry room with a built-in office nook or butler’s pantry, two bathrooms (including a handy second shower), a dedicated coffee bar, and the ultimate private primary retreat. The primary bedroom features a spacious dressing room with custom built-ins and a luxurious ensuite with a curbless spa-style glass shower. Built-in cabinetry along the staircase adds both style and smart storage, leading to the second floor where you’ll find two good-sized lofted bedrooms—one with an electric fireplace. The immaculate stone basement is dry with good ceiling height, making it perfect for utilities or storage. Off the kitchen, the back deck leads to a new stone pathway and a standout outbuilding featuring a covered side patio—ideal for entertaining or relaxing outdoors. The yard is fully fenced with low-maintenance landscaping throughout. Located just steps to downtown Ayr, schools, shopping, trails, Jedburgh Pond, and the Nith River—and only minutes to the 401—this property offers that perfect blend of country charm and urban convenience. Stylish, unique, and ready for summer—don’t miss your chance to see this one. (id:59911)
R.w. Dyer Realty Inc.
1085 Concession 10 Road W Unit# Lot 117/h
Flamborough, Ontario
**Open House Sundays 2-4PM**This lovely brand new bungalow built by Kent Homes, known as the Cottage Model features 2 beds, 2 baths and over 1,000 sqft of living space. Situated in the year round land lease community, Rocky Ridge Estates which is conveniently located just off Highway 6 on a quiet side road. Enjoy an easy going lifestyle in this tranquil rural setting while still easily accessing major commuting routes and major centers. Just 8 minutes south of the 401. Enjoy the open concept floor plan which features quartz countertops, large living and dining area with large windows, a primary 3pc ensuite and separate laundry room. This is the perfect investment for the downsizers or first time home buyers to get into the market at an affordable price! Inquire for more details about Lots available and various other models. Location may be listing in Freelton. Taxes not yet assessed.Renderings and floor plans are artist concepts only and derived from builder plans. (id:59911)
RE/MAX Twin City Realty Inc.
23 Vern Robertson Gate
Uxbridge, Ontario
Welcome to the pinnacle of modern living at this exquisite 2400sqft *End Unit Townhouse* accented with top-of-the-line finishes. Marvel at the lofted ceiling area in the living room, that seamlessly connects the ground floor to the second level, amplifying the sense of space & airiness. With 4 beds and 3 baths, including a main floor primary suite, this home offers the utmost in convenience & versatility. Experience the joy of everyday living bathed in natural light, courtesy of expansive windows. Whether entertaining guests or simply unwinding after a long day, the open-concept design ensures effortless flow & connectivity between living spaces. For the discerning chef, the gourmet kitchen awaits, equipped with modern appliances, ample storage, & sleek stone countertops. Beyond the confines of this exquisite abode, embrace a lifestyle defined by convenience and tranquility. Explore the vibrant community of Uxbridge, with its charming shops, scenic parks, & trails just moments away. **EXTRAS** *Premium Corner Lot * 2400 SqFt Above Grade * Walkout Basement - Fit for Separate Apartment or Bright & Open Rec Room * Double Car Garage + 2 Car Driveway * Upgraded Finishes * Main Floor Laundry * Open & Flowing Layout * Upgraded Fixtures* (id:59911)
RE/MAX Hallmark Realty Ltd.
