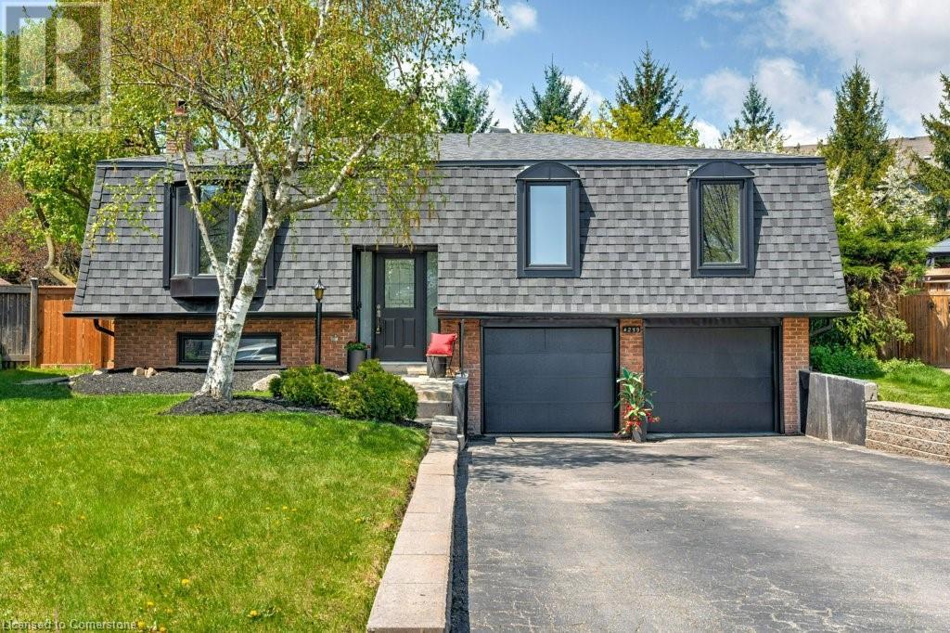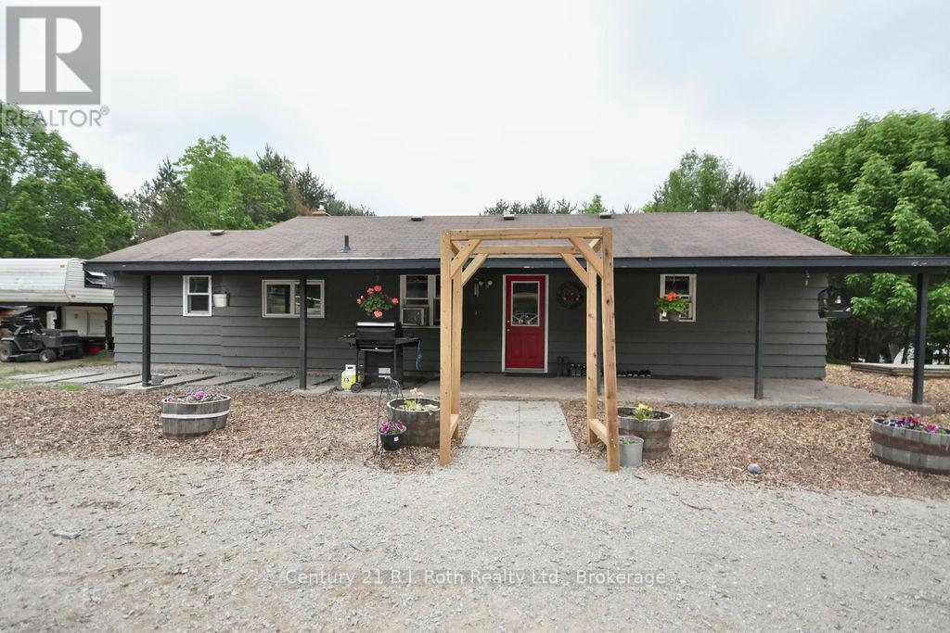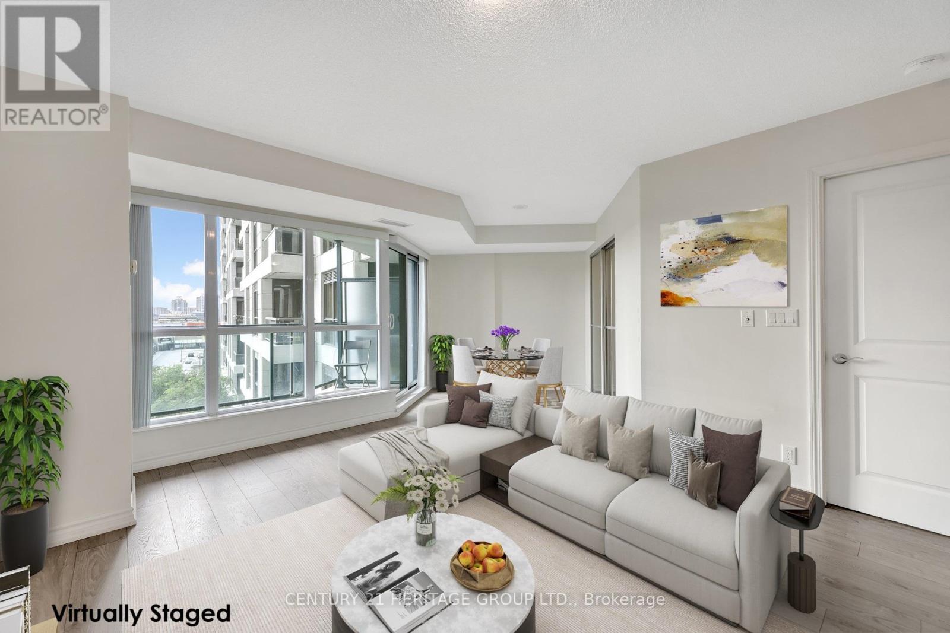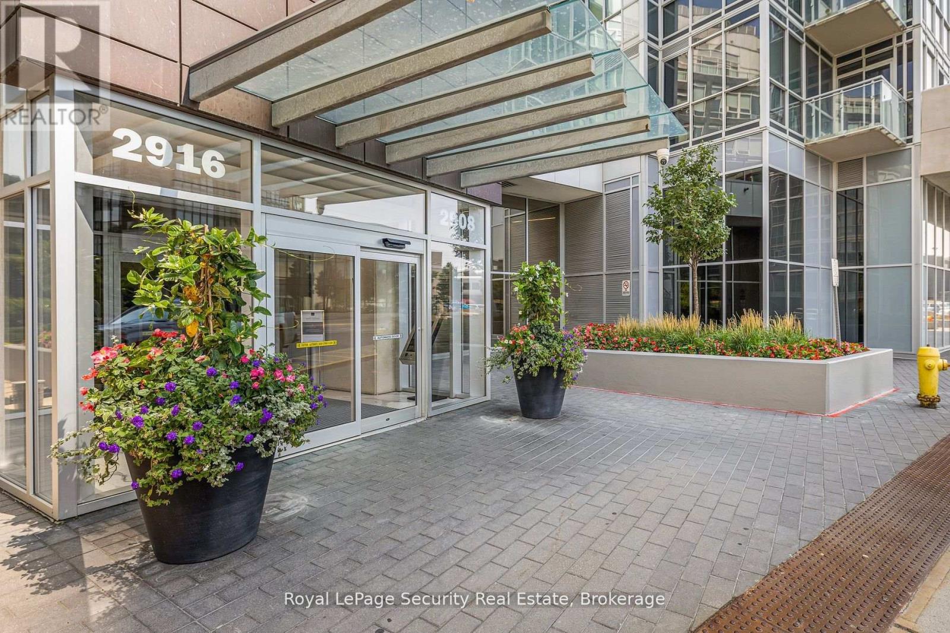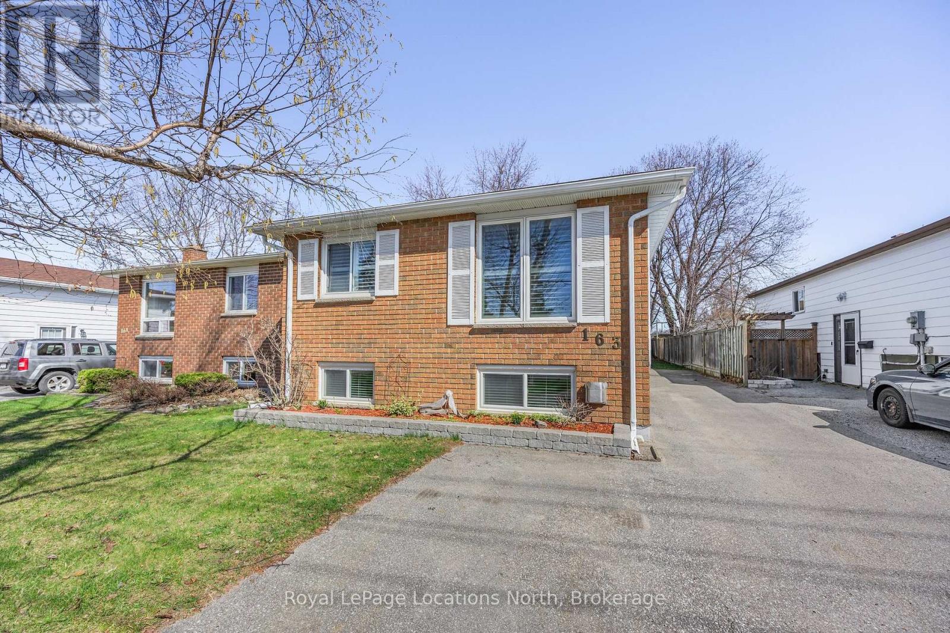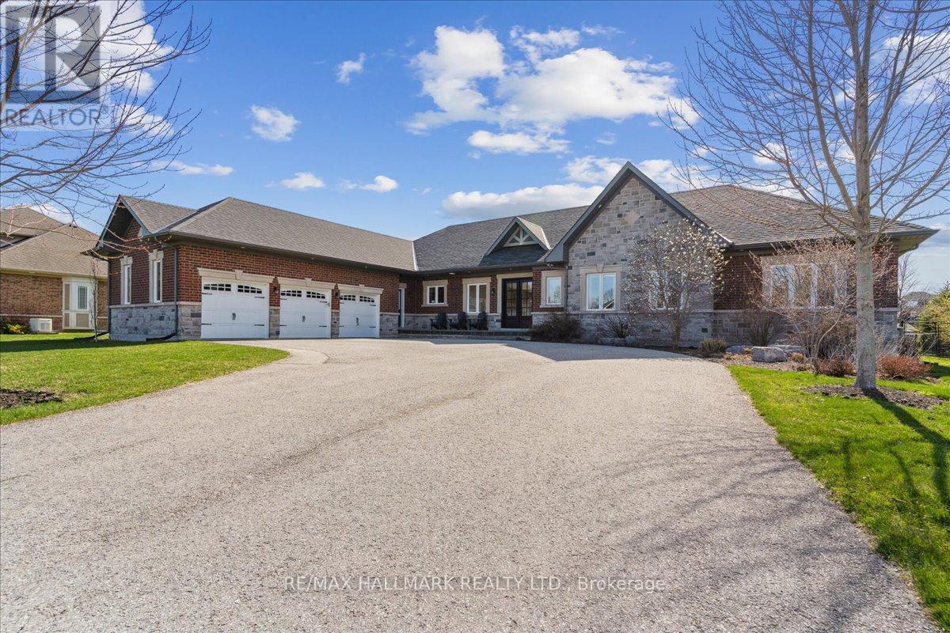2022 Atkinson Drive Unit# 10
Burlington, Ontario
Welcome to 10-2022 Atkinson Drive, a charming condo townhome nestled in Burlington's highly soughtafter Millcroft neighbourhood. This inviting home offers 1724 sqft of total living space and the perfect blend of comfort and convenience, located close to top-rated schools, scenic parks, and transit options. Step into the open-concept main floor, where hardwood floors flow throughout a cozy living room and a thoughtfully designed eat-in kitchen. The kitchen features a large island with drawer storage, ample cupboard space, a stylish tile backsplash, a sunlit over-sink window, and modern light fixtures. A seamless walkout leads to a fully fenced backyard with a stamped concrete patio ideal for intimate gatherings. A convenient 2-piece powder room completes the main level. Upstairs, the spacious primary bedroom boasts a large closet and a private 4-piece ensuite. Two additional well-sized bedrooms and a shared 4-piece bathroom offer comfort and versatility for family or guests. The finished basement extends the living space with a warm and inviting recreation room highlighted by a stunning stone gas fireplace feature wall and an additional office area for work or study. Don't miss this opportunity to live in a welcoming community with everything you need just steps away. (id:59911)
Royal LePage Burloak Real Estate Services
4259 Forsyth Boulevard
Burlington, Ontario
Tucked away in a quiet court in Burlington’s sought-after Longmoor neighbourhood, this beautifully renovated 3-bedroom, 2-bathroom raised ranch offers style, comfort, and functionality for the modern family. Step into the open-concept main floor featuring all-new flooring, a custom-designed kitchen with ample storage, quartz countertops, stainless steel appliances, and a large island that flows seamlessly into the eat-in dining area. Walk out to your private backyard retreat, ideal for entertaining or relaxing. The spacious family room is flooded with natural light thanks to a charming bay window. The generous primary bedroom includes a custom closet and ensuite privileges to the main bathroom. Two additional large bedrooms with full closets complete the main floor—perfect for growing families or guests. The fully finished basement expands your living space with a second family room featuring a cozy wood-burning fireplace, a 2-piece bathroom, and convenient access to the double car garage—complete with an epoxy-finished floor and ample storage. The backyard is your personal oasis, thoughtfully redesigned with a resort-like feel. Enjoy the heated saltwater pool, built-in pool bar with electric sliding doors, and a custom-designed backyard pod featuring built-ins, a Murphy bed, and its own heating/cooling system—ideal as a guest suite, office, or home gym. Professionally landscaped with contractor-grade lighting, artificial turf, and multiple lounging and entertaining zones including a firepit area and spacious deck. Located close to top-rated schools, parks, shopping, GO Train, and major highways—this home truly has it all. (id:59911)
Royal LePage Burloak Real Estate Services
3306 Knight Avenue
Severn, Ontario
With summer around the corner this raised bungalow is steps away from beautiful Lake Couchiching. This home is ideal for first time buyers, empty nesters, or investors. Just off of HWY 11 this property is ideally located on a large lot and is a short drive to downtown Washago, Casino Rama, and Orillia. This home has a bright spacious eat in kitchen, open concept living & dining room, main floor primary bedroom and a walk out from the dining room to a 14X23 foot backyard deck. The fully fenced yard is great for entertaining or private dinners. The functional lower level layout has a cozy private bedroom in one corner, a laundry room large enough to add a folding table and hanging rack. Then tucked away behind the large storage area is the utility room, which is easily accessible for maintenance. Upgrades include a new stove and hot water tank in 2025, new front deck, insulation in the attic and many more. This very easy to show gem is a must see! (id:59911)
Century 21 B.j. Roth Realty Ltd.
2286 Flos Ten Road E
Springwater, Ontario
Welcome to 2286 Flos Road Ten in Springwater. This single story 3 bedroom home is situated on 4.46 beautiful acres. Perfect for those who love a hobby farm. Enjoy a large 30 X 40 soft top heated shop used to store your toys or to work on your vehicles. The home rests in the middle of 2 cleared acres enhanced with a circular driveway and a large backyard to enjoy fires sports. You can be one with nature in the wooded forest behind you while drinking your coffee on the newly built 8x12 deck. Your vision can come to life on this private property enhancing the home to fit your style. A quick commute to Barrie, Mount Saint Louis, Horseshoe Valley, Orr Lake, and more. (id:59911)
Century 21 B.j. Roth Realty Ltd.
3 Simcoe Street
Wasaga Beach, Ontario
Welcome to the ultimate beachside retreat on one of Wasaga Beach's most desirable stretches. Just steps from beach access and the sparkling waters of Georgian Bay, this stunning home offers the perfect blend of coastal living and upscale comfort. Set on a generous 135 ft wide lot, this beautifully crafted home was made for beach days, barefoot evenings and effortless indoor-outdoor living. Whether you're here full-time or weekend-only, the vibe is always relaxed luxury. Inside, the open-concept layout features soaring vaulted ceilings, oversized windows with custom blinds and a striking floor-to-ceiling fireplace that sets the tone for stylish yet cozy living. Sunshine spills through the home, lighting up every corner and creating a bright, airy atmosphere. The kitchen is fresh and fabulous complete with quartz counters, custom cabinetry, a gas range and top-of-the-line stainless steel appliances. It's the perfect hub for morning coffee and easy entertaining with friends. With three spacious bedrooms and three full bathrooms, there's plenty of room for guests and family. Upstairs, the primary suite feels like a coastal boutique hotel with ensuite and private balcony with seasonal bay views. A second primary suite on the second level offers added flexibility and the upper-floor laundry room brings everyday convenience. The finished lower level provides extra space for a cozy family room. There's also a mudroom that leads to the two-car garage to keep things easy after sandy adventures. Outside, multiple large decks invite you to soak up the sun, host a BBQ, or unwind by the fire pit. This is the kind of home where paddle boards, sunset strolls, and toes-in-the-sand mornings become your everyday routine. Easy going, elegant and made for the beach life ~ this is Wasaga Beach living at its finest. (id:59911)
Royal LePage Locations North
505 - 7608 Yonge Street
Vaughan, Ontario
Prestigious Minto Watergarden Boutique Luxury 6-Storey In Prestigious Old Thornhill* Beautiful West Quiet View Of Sunsets And Outdoor Water Garden* Spacious Approx 688 Sq Ft 1+1 Bdrm* 9 Foot Ceilings * Walk-In Closet With Custom Organizers*Upgraded Espresso Color Kitchen With Granite Counter Top*Balcony Overlooking Water Garden* One Of The Most Desirable Condos In Thornhill Area*. Steps To Shops/Parks/Restaurants/Public Transportation/Schools/Rec Center. (id:59911)
Royal LePage Terrequity Realty
514 - 18 Harding Boulevard
Richmond Hill, Ontario
***NOW PRICED AT FAIR MARKET VALUE*** Exceptional ***sun-filled 1 bedroom + den corner unit*** with approximately 552 sq ft of livable space, ideally located in the heart of Richmond Hill. This desirable ***southeast facing unit*** features an updated kitchen with granite countertops, stainless steel appliances, and gleaming laminate floors. The spacious layout includes a versatile den that can be used as a home office, nursery, or guest area, and a large balcony with peaceful views of the lush green courtyard. Situated in a ***well-managed building*** offering 24-hour concierge service and excellent amenities, this home is just steps from public transit, Viva, H-Mart, shops, and restaurants, library, top-rated schools and only minutes by car to Hillcrest Mall. ***Extras*** include stainless steel fridge, stove, built-in dishwasher, built-in microwave with exhaust fan, stacked washer and dryer, all window coverings, and all light fixtures. The unit comes with one (1) owned parking space and one (1) locker. ***The building is currently being refreshed with new wallpaper, hallway carpet, lobby tiling, and more***. (id:59911)
Century 21 Heritage Group Ltd.
315 - 2916 Highway 7 Road
Vaughan, Ontario
Step into this Bright and Beautifully maintained Suite offering an Inviting Open-Concept layout filled with Natural Sunlight. Featuring Elegant Laminate Flooring , Modern Pot Lights, and a Sleek Kitchen with Stainless Steel Appliances, Stone Countertops, and a Stylish Backsplash. This Condo is the perfect blend of Comfort and Sophistication. The Spacious Bedroom is complemented by a modern Three-piece Bath and Ensuite Laundry for ultimate convenience. Enjoy luxury living with access to first-class amenities, including an Indoor Pool, fully equipped Gym, Games Room, Yoga Studio, and even a Pet Spa for your furry companion. Located in an unbeatable area less than 15 mins by car from Canada's Wonderland, York University, Highway 407 & 400, and the Vaughan Metropolitan Centre, this suite offers exceptional value and accessibility. Perfect for First-Time Buyers, Professionals or Investors, don't miss your chance to own a piece of Vaughan's vibrant urban lifestyle. Tenant to vacate June 30th. (id:59911)
Royal LePage Security Real Estate
82 Ellesmere Street
Richmond Hill, Ontario
WOW!!!; Great Location; Yonge/16th, Big Lot size: 23.37 by 113.30 Feet; Yonge/16th, Great In-law Suite with walk up basement with Seperate Entrance, Great end unit freehold townhouse, New windows (front windows, Main and 2nd. floor, Dec.2024), Potlights(Dec. 2024) , New Isulation in Attic(2022), Rental Hot Water Tank(2022, $35-$40/month), New Garage door with remotes(2022) Furnace(2021), Air Condition in working condition, parquet Flooring in first and second floor(original) , Laminate Flooring in basement(2018), Beautiful landscaping: front and back yard all around(2015), Two washer & Dryer(one 2017 at 2nd floor and two original washer & Dryer in basement with working condition, Two detached car garage + one private parking drive space in front of Garage door, Fireplace in family room is gas and in as is condition, Freshly painted, two kitchens ,High Ceiling basement apartment with separate entrance and fully renovated, All blinds and curtains are included( in as is condition), all other fixtures are included, Richmond Hill Subway is coming soon, Possession is immediately; Central vacuum with all attachments; Quite Neighbors, walking distance to all shopping centres; Close to Yonge Street and all amenities, Restaurants, Shops, Hilcrest mall, Cineplex Movie Theatre, TRT, Viva, and Go station Hub; Very High rated schools(elementary and High schools); Great Rental and Investment property, House is vacant and you can occupy immediately;Great Free hold Townhouse, the same as Semi Detached 2-storey House; No monthly maintenance fee and it is like a Semi-Detached House; (id:59911)
Homelife Golconda Realty Inc.
1001 - 330 Red Maple Road
Richmond Hill, Ontario
Discover The Vineyards a well-known and desirable address in Richmond Hill! Parking and locker included, This bright and spacious 1-bedroom unit is located on the 10th floor and features soaring 9-foot ceilings with a walk-out balcony. Recently painted with updated laminate flooring, this home offers a welcoming and functional layout. The modern kitchen comes complete with, ample counter space, and a breakfast bar thats perfect for casual dining. The large primary bedroom is filled with natural light and offers generous closet space. Enjoy excellent building amenities and an unbeatable location close to parks, top-rated schools, shops, restaurants, Hillcrest Mall, and major transit routes including Hwy 7, 407, and the GO Train. (id:59911)
Exp Realty
163 Collins Street
Collingwood, Ontario
Charming home in a desirable family-friendly neighbourhood. Ideally located just steps from schools, this property is perfect for growing families or anyone seeking a quiet, welcoming community. The functional layout features bright, open living spaces, a separate den that can be used as a home office and a large rec-room with gas fireplace in the lower level perfect for family movie nights, a playroom, or a home gym. Kitchen has newer cabinets. The main floor windows all have new California shutters. The partially fenced backyard with a large deck provides privacy and space for outdoor entertaining, dining or relaxation. Move to one of Ontario's best 4 season living destinations in Collingwood. Georgian Bay is a 6 minute drive. Blue Mountain Village and skiing is only a 15 minute drive. (id:59911)
Royal LePage Locations North
16 Goodwood Street
Uxbridge, Ontario
Nestled on an expansive 1-acre lot w/ over 100 ft of frontage and more than 300ft of depth, this custom-built bungalow is the perfect balance of country calm and modern design. From the moment you pull into the driveway and get a closer look at the home, you know you've arrived somewhere special. Step inside, & light pours through massive windows, filling the vaulted ceilings of the living room and setting the tone for the open-concept layout that flows effortlessly throughout the home. Whether you're starting a family, upsizing for space, or simplifying your lifestyle, this home adapts beautifully to any life stage. The main flr is anchored by a designer kitchen that invites conversation and connection. W/ stone countertops, a custom B/I range hood, quality appliances, & an oversized island that seats five, it's the kind of space where late-night chats, weekend brunches, & everything in between just feel right. Storage is no issue everything has its place, including the everyday essentials tucked neatly into the large mudroom just off the garage. The primary bedroom on the main floor is a true retreat, complete with a spa-like ensuite and a W/I closet. Three additional spacious bedrooms each w/ their own charm & a shared bathroom just for them. As the seasons change, your connection to nature never fades. The 3-season sunroom offers a front-row seat to the outdoors w/o ever leaving your cozy corner. But when summer arrives, this property truly shines your own private resort awaits. Dive into the large in-ground pool, host unforgettable gatherings in the cabana with its fully integrated outdoor kitchen & bathroom, & when the sun sets, settle around the firepit or kick a ball around in the sprawling open space. Light-filled rooms, refined finishes, and rustic charm this home is a masterclass in style & function. And best of all, it offers the peaceful rhythm of country life, just a short drive from the conveniences of the city. (id:59911)
RE/MAX Hallmark Realty Ltd.

