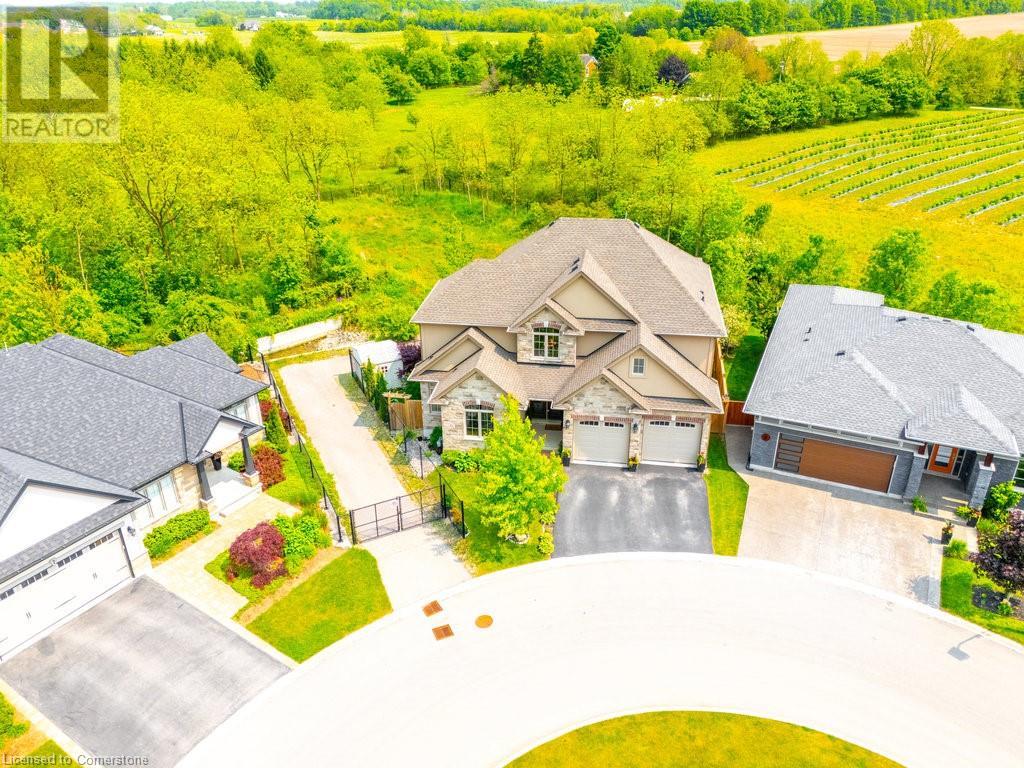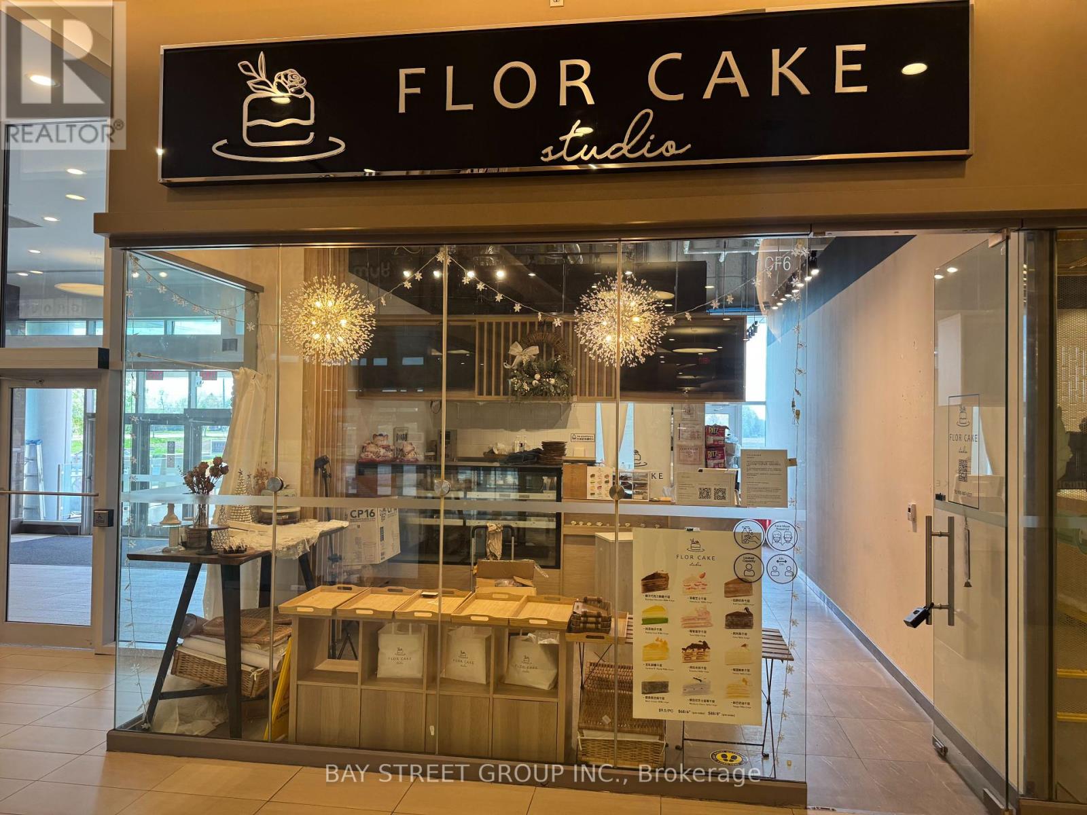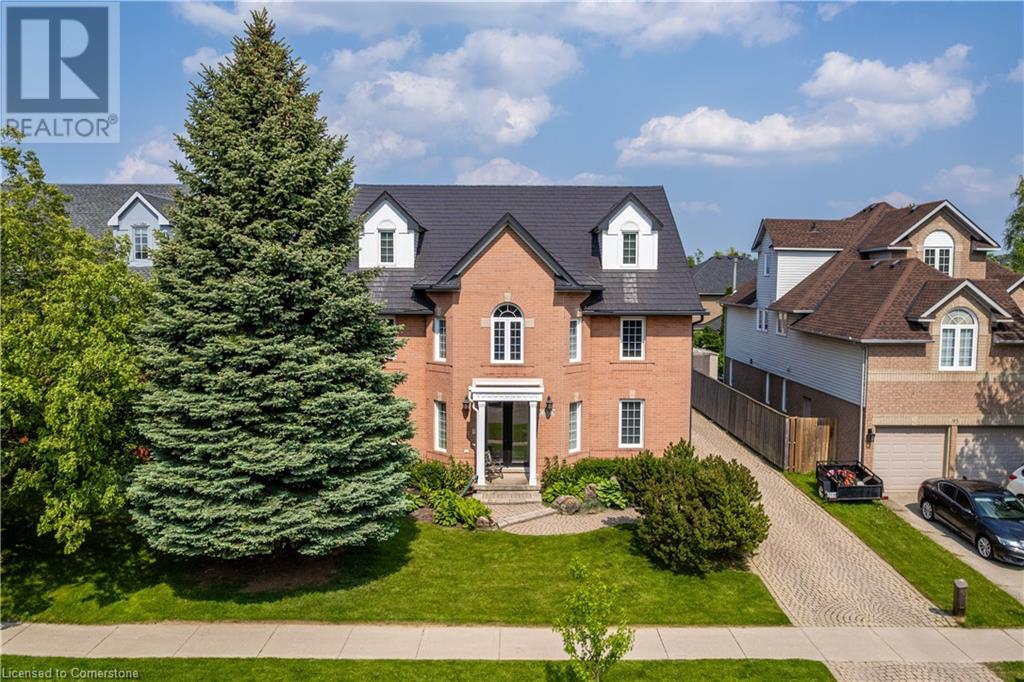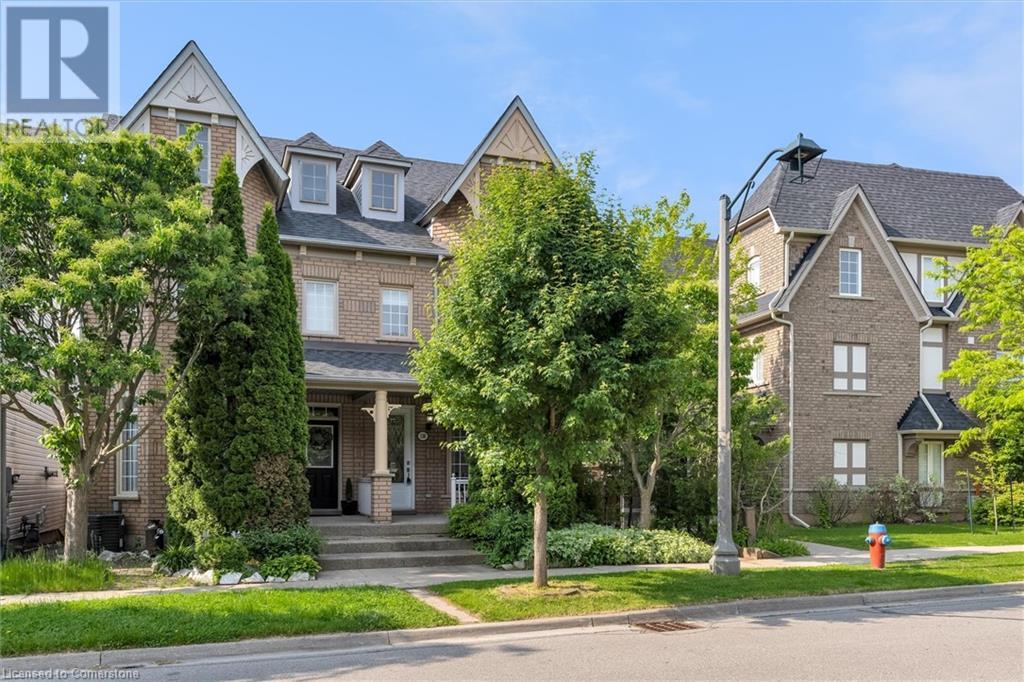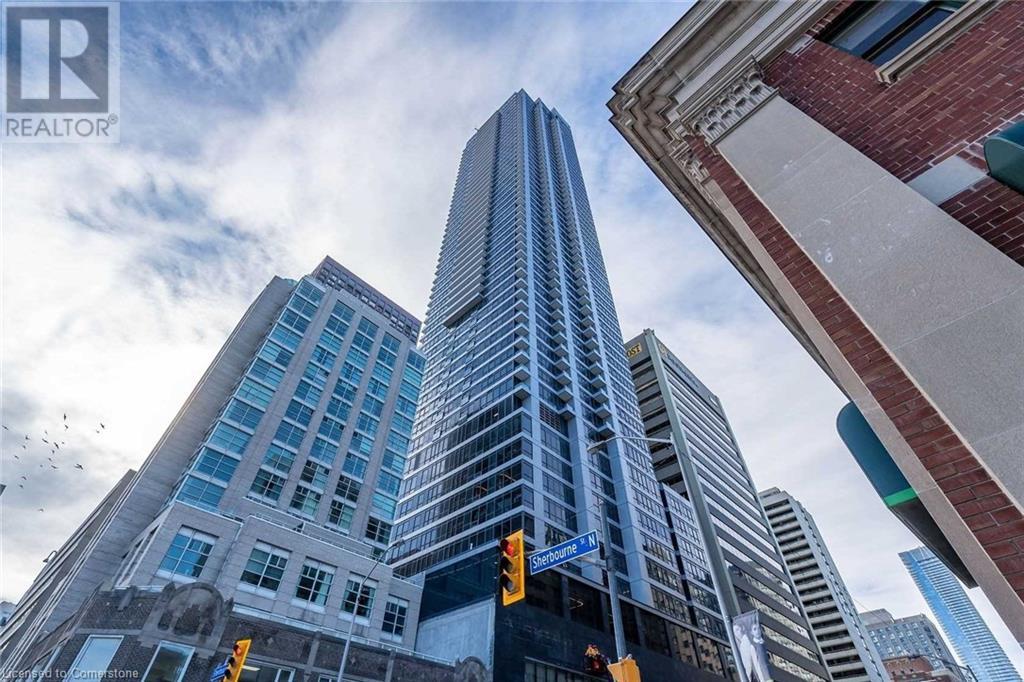150 Orchard Heights Boulevard
Aurora, Ontario
Welcome to what could be your forever home! Located in one of Auroras most desirable neighbourhoods, Set on a generous, deep lot, this beautifully updated residence offers the perfect balance of space, style, and possibility. Designed with a practical and spacious layout, it features four well-sized bedrooms ideal for growing families, those upsizing for more breathing room, or investors seeking a move-in-ready opportunity in a prime location. Inside, you'll find tasteful upgrades throughout from renovated bathrooms to a modern kitchen with upgraded cabinetry and quality appliances. The finished basement adds even more versatility, perfect for movie nights, a home gym, playroom, or an in-law suite. Step outside into the lush, private backyard a peaceful retreat thats perfect for relaxing, entertaining, or watching the kids play under the open sky. Whether you envision a garden oasis or future enhancements, the expansive lot offers endless potential to bring your ideas to life. This is more than just a property its a lifestyle upgrade in a location known for its charm, top-rated schools, and everyday convenience. Surrounded by parks and trails, including Willow Farm, Lakeview, and the Wimpey Trail System, families are also drawn to the area for its excellent schools especially the prestigious St. Andrews College and the peaceful, connected lifestyle it provides. Move-in ready with room to grow, space to settle in, and the flexibility to make it your own this is your chance to call one of Auroras most loved neighbourhoods home. (id:59911)
RE/MAX Hallmark Realty Ltd.
12700 Highway 12
Brock, Ontario
Charming 10-Acre Country Escape Awaits! Escape the hustle and bustle of city life and discover this beautiful 10-acre hobby farm, offering east-facing exposure on a year-round accessible road. This country home features an inviting wrap-around covered deck, perfect for enjoying peaceful mornings and relaxing evenings. Inside, the spacious living and dining area boasts hardwood floors and blinds for added privacy. The large eat-in kitchen, complete with a sliding door walkout, seamlessly blends indoor and outdoor living. Working from home is a breeze with the main floor den, providing a quiet space to focus. Upstairs, you'll find three bedrooms, one of which is currently utilized as a laundry room for added convenience. The basement presents the possibility of a fourth bedroom along with a recreation room, ideal for entertaining or unwinding. The level yard offers ample opportunities for gardening whether you want to plant your favorite flowers or start a vegetable garden and is perfect for pets to roam freely. Set back from the road, this property provides privacy and seclusion, making it the perfect retreat from city life. Don't miss your chance to own this charming property! (id:59911)
Sutton Group Quantum Realty Inc.
3545 Campden Road Unit# 8
Campden, Ontario
Lifestyle location situated in the Vineland Community - renowned for its picturesque orchards, agricultural heritage, and peaceful residential feel with a strong sense of community. This stunning home offers nearly 3,000sqft of versatile, luxurious living space in a serene cul-de-sac on the edge of the Niagara Escarpment. Backing onto lush green space with scenic views in every direction, this is where elegance, comfort, and nature coexist beautifully—just mins from over 15 renowned wineries. With striking curb appeal and a bold stone façade, this residence impresses from the start. Inside, a wide-plank hardwood main floor and gleaming tile foyer welcome you into a space designed for both style and function. The showstopping living room boasts a dramatic vaulted ceiling and a sleek gas fireplace, with a walkout to your private backyard oasis. Entertain in style in the formal dining room, framed by pillar entry and a tray ceiling, with direct access to the rear patio—ideal for seamless indoor-outdoor gatherings. The expansive eat-in kitchen is a chef’s dream, featuring custom cabinetry, a luxurious glass cooktop, stainless steel appliances, tile backsplash, and an oversized island with breakfast bar. Enjoy the convenience of main floor living with a spacious and sunlit primary suite featuring a tray ceiling, walk-in closet, and spa-like ensuite complete with a freestanding tub, double vanity, and oversized glass walk-in shower with built-in bench. Upstairs, a loft-style sitting room with vaulted ceiling offers additional flexible living space, along with 3 bright bedrooms and a 4pc main bath—ideal for families or guests. Step outside to your fully fenced backyard sanctuary, complete with a concrete elevated patio, professionally landscaped gardens, and a wood deck with gazebo perfect for evenings under the stars. A rare & remarkable opportunity to live in harmony with nature in one of Niagara’s most scenic & community-driven enclaves. (id:59911)
Royal LePage Burloak Real Estate Services
397 Alderwood Common
Oakville, Ontario
Move-in Ready Modern Freehold Townhome! Welcome to this beautifully maintained, contemporary townhome in a sought-after Oakville neighborhood—perfect for first-time buyers or those looking to downsize. The open-concept main level features a stylish kitchen with quartz countertops overlooking the spacious living and dining area, which opens to a private balcony—ideal for BBQs or relaxing evenings. Upstairs offers 2 generously sized bedrooms, a luxurious 4-piece bath with separate tub & shower, and a convenient laundry room with a brand new washer & dryer. Key Features include: Hardwood floors throughout, 9-ft ceilings, Energy Star-rated construction, close to highways, shopping, restaurants & more! (id:59911)
Royal LePage State Realty
52 East 24th Street
Hamilton, Ontario
This beautifully renovated 3-bedroom home offers the perfect blend of modern style and comfort. Recent updates in 2022 include many new windows, a new roof, furnace, an owned hot water tank, and a spacious garage. Inside, you'll find stainless steel appliances and beautiful vinyl flooring throughout, creating a fresh, modern look. Convenient main floor bedroom and laundry. Rear Garage parking. This home is ready for you to move in and make it your own. (id:59911)
Keller Williams Complete Realty
1568 Highway 59 Highway
Port Rowan, Ontario
Wonderful 48.5 acre farm with sandy loam soil, and only 10 minutes to Long Point on Lake Erie. Large 30' x 50' steel-clad heated barn with half currently converted to a games room with stone-faced gas fireplace, that could easily become office or showroom space for a business. The other half is garage space. A 20' x 50' rear lean-to to keep machinery. There is also a newer 16' x 26' steel-clad heated workshop/ man cave. The large brick 1 1/2 storey brick 2600 plus sq. ft. home is quality finished from top to bottom. As you enter the large 20' x 22' sunroom you will experience the expansive space this home has for entertaining. Entering the house on the first floor is a huge 21' x 23' kitchen with oak cabinetry, Corian countertops, center island and spacious eating area. The floors are thick wide-plank white oak throughout with quality oak casings. The family room has a large stone wood-burning fireplace and spacious entertaining and relaxation space. A 2-pc. washroom, laundry room, and gym area off the kitchen complete the first floor. The upper level features a large principal bedroom plus 3 other generous bedrooms. A 4-pc washroom with claw tub and separate shower complete this level. The lower level is finished with a pool table room as well as a finished recreation area (currently housing additional beds).This stunning property offers great work/play areas to relax. Use the wood deck, sit by a fire, or play sports in this great space. Hurry for this one! (id:59911)
Judy Marsales Real Estate Ltd.
1cf6 - 9390 Woodbine Avenue
Markham, Ontario
Well-established bakery and cafe at the front entrance of King Square Shopping Center. Very good exposure with patio! Nicely set up with fully set of equipment and tools for bakery with sit in area and the patio! Very reasonable rent! New lease in place! Lots of surface and underground parking spaces. Two entrance can enter from mall and public. Landlord will provide a new 5+5 yrs lease, the gross rent starts at 3300+hst. (id:59911)
Bay Street Group Inc.
89 Meadowlands Boulevard
Hamilton, Ontario
Big Families, blended households or multigenerational buyers, this ones for you. Welcome to 89 Meadowlands blvd, a true brick-built beauty in one of Ancaster's most desirable neighborhoods. With over 4,100 Sqft above ground (plus a finished basement), this 7 bedroom, 5-bathroom home offers an impressive amount of space, thoughtful layout and timeless quality. The multi-level floor plan makes daily life easy, whether its gathering in the main floor living space, spreading out into private bedrooms, or using the finished basement for extended family or teens. Main floor laundry, generously sized bedroom, and an attached 2 car garage with 9 total parking spots make it family-friendly and functional. Lovingly maintained with updated including a steel roof (2017), windows (2016) and newer furnace, this home has great bones and long-term peace of mind. Set on a mature street in the heart of meadowlands, you're just minutes from top schools, shopping, parks, and highway access. Room for everyone, right where you want to be. (id:59911)
RE/MAX Escarpment Realty Inc.
138 Gatwick Drive
Oakville, Ontario
PRICE REDUCTION! Welcome to your new home in the vibrant Uptown Core area of Oakville! This semi-detached property offers a perfect blend of comfort and convenience, featuring 3 spacious bedrooms, providing ample space for your family or guests. The finished basement is a standout, with larger windows that allow natural light to flood the area, making it an inviting space for a recreation room. Storage, dedicated laundry room and 2 pc bath compliment the basement. Step outside to a beautifully designed backyard complete with a patio, perfect for outdoor dining or enjoying a peaceful moment with a book. The detached two-car garage adds an extra layer of convenience, offering plenty of room for storage or a workshop. Location is key, and this property does not disappoint. Enjoy the luxury of being just a short walk away from a variety of amenities, including shops, parks, and highly regarded schools, all nestled within a great school district. This home allows you to embrace urban living while having a cozy retreat to unwind after a busy day. Don't miss the opportunity to make this welcoming property your own, where comfort meets accessibility in a thriving community. Schedule a viewing today and discover the potential that awaits you! (id:59911)
Century 21 Miller Real Estate Ltd.
550 James Street N
Hamilton, Ontario
Your dream duplex! A home that helps pay for itself. Situated in the quiet north end, steps from Bayfront Park and West Harbour GO Station, this home has limitless potential as an investment, home for yourself plus rental income, opportunity for multi-generational families, or future potential thru the high & dry basement with a separate entrance. Entire property has been thoughtfully updated from the inside out and is completely move in ready. Soaring ceilings in both units. Main floor, the owner currently runs a successful STR/BnB that can be passed onto a new owner: two large bedrooms, plenty of storage, updated laundry, an entertainer's kitchen, cozy living room with fireplace, and a bathroom to die for. The back yard here is huge with a deck and newer hot tub, all maintained impressively well. Upstairs unit has 3 bedrooms, featuring quadruple-sized closets with built in organisers in the main bedroom, a large living room with gas fireplace and built-ins, a cute balcony off the updated eat-in kitchen, and an open concept attic loft currently used as a home office and massive bedroom. Basement with separate entrance can be used as storage, workshop, home gym, or future income suite. To top it all off, ample street parking and possibility for exclusive permit from city. Updates: main floor custom closets (2021), Nest thermostat (2021), new roof + new shed roof (Nov 2021), new skylights in attic (2021), 2nd floor engineered hardwood (2021), locking back gate (2021), gas fireplace upstairs (2022), electric fireplace downstairs (2022), main floor new bathroom (2022), new sliding doors upper balcony & lower living room (2022), fire alarm system updated (2023), keyless front door lock (2023), basement partially finished (2024). (id:59911)
Real Broker Ontario Ltd.
167 William Street
Brantford, Ontario
Step into the perfect blend of historic elegance and modern convenience in this stunning century home. From the moment you enter, you’ll be captivated by the original leaded glass windows, the meticulously restored hardwood floors, and the beautifully carved wood staircase. The spacious, light-filled rooms and a chef’s kitchen offer the ideal setting for both daily living and entertaining. Recent updates ensure peace of mind, including a completely rewired electrical system, upgraded plumbing extending to the property line, and efficient mechanical systems such as a tankless water heater and an owned water softener. Notable recent upgrades include a brand-new high-efficiency furnace (2023), a new washer and dryer (2023), durable slate shingles (2019), and a waterproofed foundation (2023). Outside, enjoy the freshly built porch (2024), a charming side yard, and a detached garage with electricity. With four generously sized bedrooms, two staircases, and an expansive attic space providing an additional 550 square feet, this home is perfect for a growing family. Nestled on an extra-wide lot, you’ll also appreciate the proximity to the hospital, shopping, schools, and convenient 403 access. (id:59911)
RE/MAX Escarpment Realty Inc.
395 Bloor Street E Unit# 2201
Toronto, Ontario
PRESTIGE AND LUXURY MEETS CONVENIENCE AND LIFESTYLE! BRIGHT AND SPACIOUS 1+1 BEDROOM UNIT AT ROSEDALE ON BLOOR, BREATHTAKING UNOBSTRUCTED VIEWS OF THE CITY, WATERS AND SKYLINE. THIS CONDO FEATURES MODERN KITCHEN CABINETRY WITH SUBWAY TILE BACKSPLASH, SS APPLIANCES, AND GRANITE COUNTERTOPS THROUGHOUT, ENSUITE LAUNDRY, ENGINEERED HARDWOOD FLOORS, GENEROUS BEDROOM AND DEN WITH LARGE FLOOR TO CEILING WINDOWS. AMENITIES INCLUDE 24 HOURS CONCIERGE, FITNESS CENTER, INDOOR POOL, ROOFTOP TERRACE, PARTY/MEETING ROOM AND VIRTU CAFE. 5 MINS WALK TO YONGE/BLOOR, SHERBOURNE AND YORKVILLE SUBWAY STATION. 10 MIN WALK TO U OF T, STEPS AWAY FROM HIGH END BOUTIQUES, RESTAURANTS, SHOPPING AND PUBLIC TRANSIT. (id:59911)
RE/MAX Escarpment Realty Inc.


