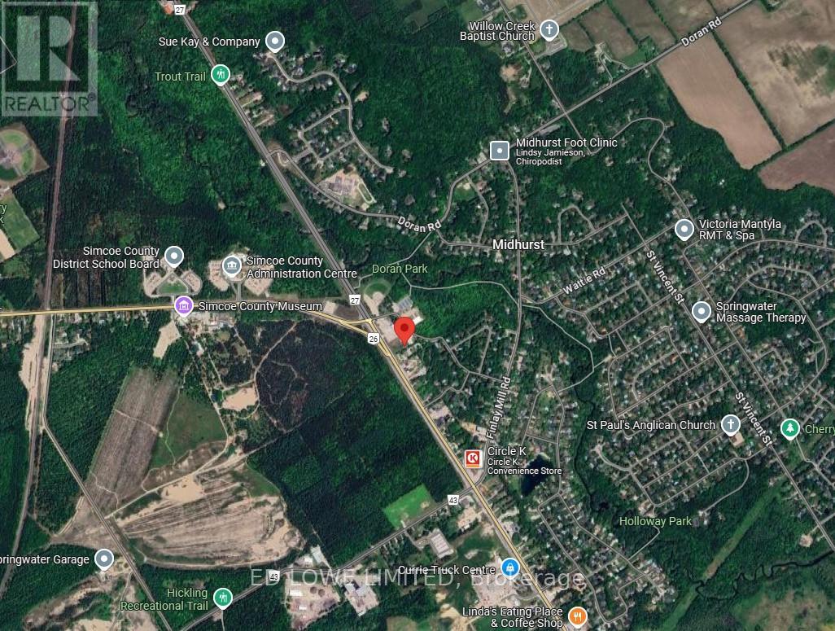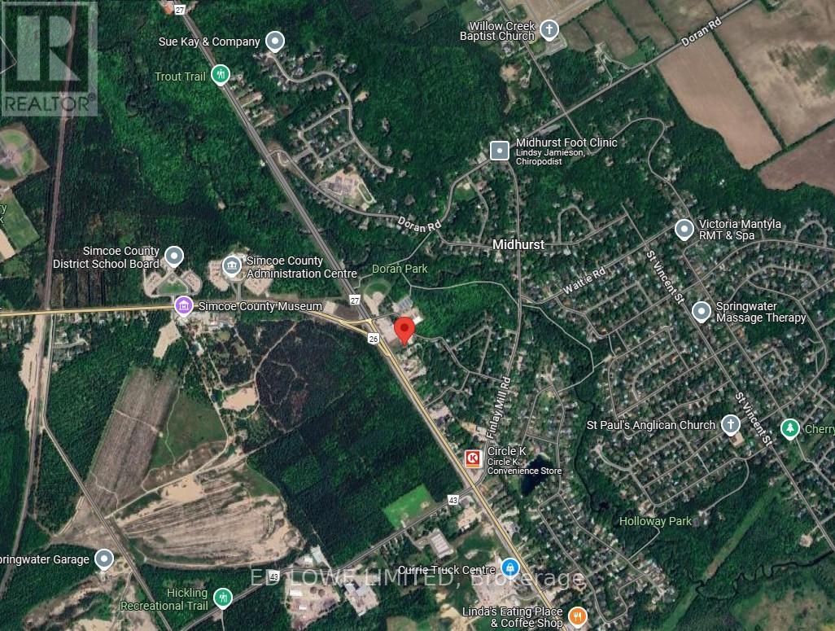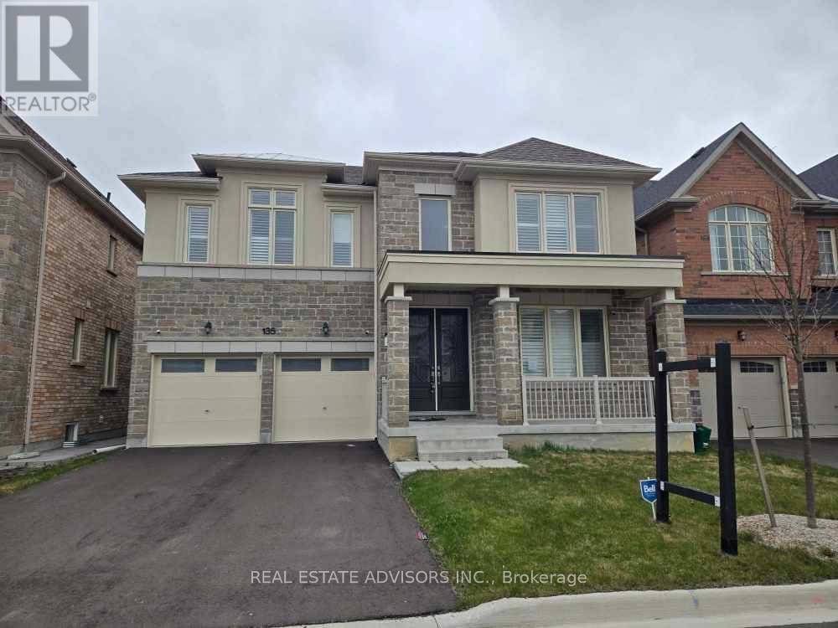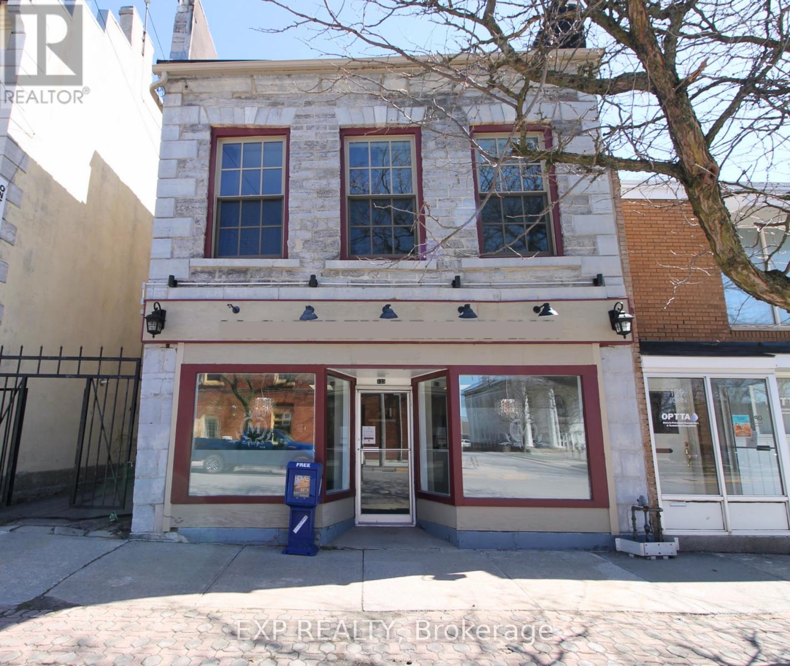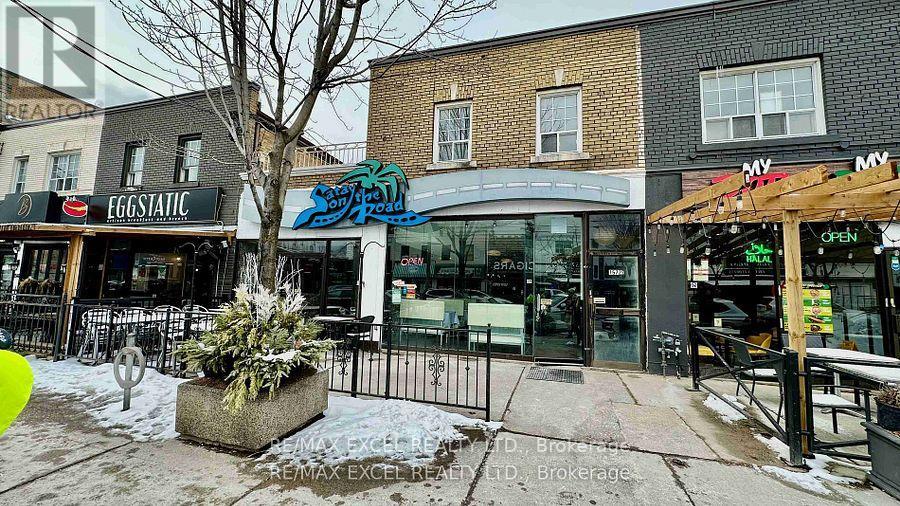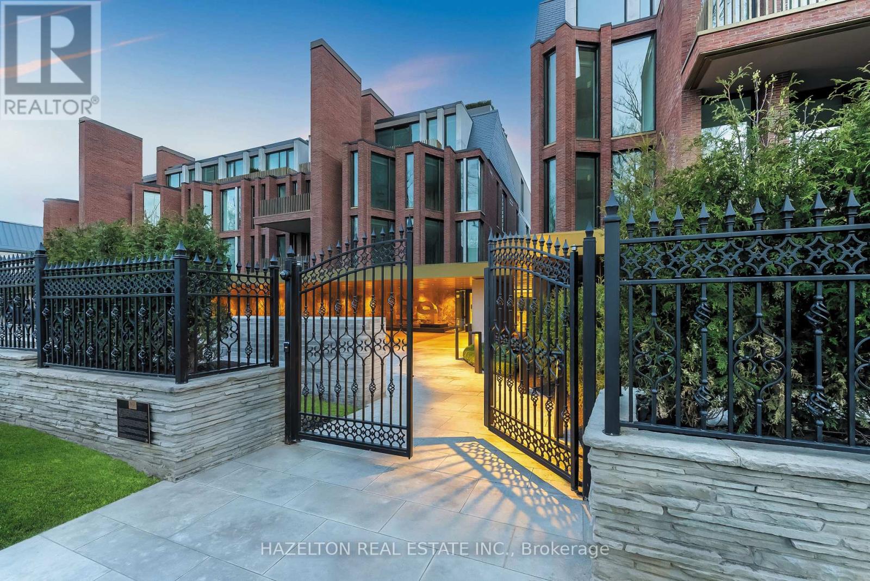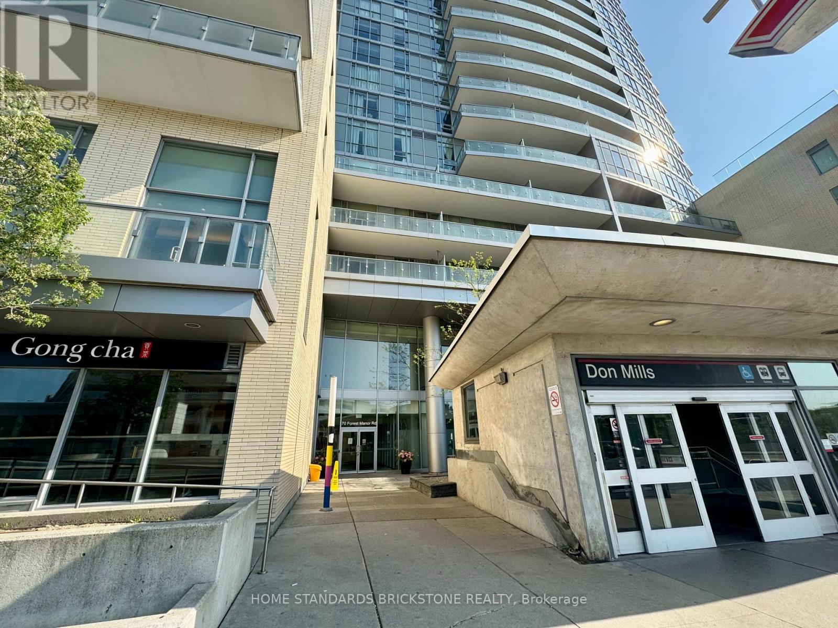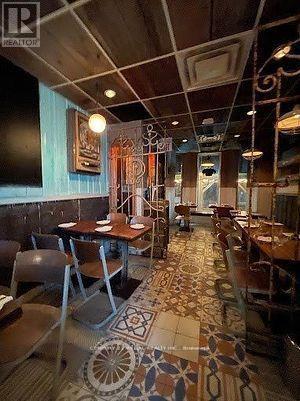30 Spence Avenue
Springwater, Ontario
3500 s.f. of space inside a Brand New 8500 sf building to be built for Lease with great exposure to Bayfield St N (Hwy 26) just outside of Barrie before the split of 26/27 to Collingwood or Elmvale/Midland. General Commercial CG-37 Zoning permitting retail/commercial/office uses. Ideal for Nursery School/daycare with outdoor play area possible, take-out restaurant, fitness studio or medical clinic, professional office, destination retail store or personal service shop and many more. See linked feature sheet for zoning. Space can be demised 1000 s.f. - 3500 s.f. $18.00/s.f./yr & est. TMI @ $8.00/s.f./yr. (id:59911)
Ed Lowe Limited
B - 30 Spence Avenue
Springwater, Ontario
5000 s.f. in a brand new 8500 sf building to be built for Lease with great exposure to Bayfield St N (Hwy 26) just outside of Barrie before the split of 26/27 to Collingwood or Elmvale/Midland. General Commercial CG-37 Zoning permitting retail/commercial/office uses. Ideal for Nursery School/daycare with outdoor play area possible, take-out restaurant, fitness studio or medical clinic, professional office, destination retail store or personal service shop and many more. See linked feature sheet for zoning. Can be demised 1000 s.f. - 8500s.f. $18.00/s.f./yr & est. TMI @ $8.00/s.f./yr. (id:59911)
Ed Lowe Limited
5 - 155 West Beaver Creek Road
Richmond Hill, Ontario
Prime Industrial Unit With Loading Dock in The Prestigious Beaver Creek Business Park. 16 Ft. Clear Height Ceilings Throughout. Open Concept, Rectangular Box Layout Allows For Many Uses. Ample Parking, Exceptional Highway 404 & 407 Access, Excellent Frontage. ** Unit 3 & 4 Also For Sale (2,755 sf). (id:59911)
Smart Sold Realty
135 Ben Sinclair Avenue
East Gwillimbury, Ontario
Immaculate 2-Year-New Detached Home with Double Car Garage in Prestigious Queensville!Boasting over 3,300 sq. ft. of elegant living space plus an unspoiled walk-out basement with incredible potential, this home offers the perfect blend of comfort and opportunity. The primary suite is a true retreat, complete with a spa-inspired 5-piece ensuite featuring a soaker tub, glass shower, and double sinks. Spacious secondary bedrooms provide exceptional comfort for the whole family. Start your day on the inviting covered front porch, and enjoy the convenience of interior garage access through a large, functional mudroom. Located minutes from top-rated schools, scenic trails, parks, a vibrant community centre, Costco, golf, Hwy 404, East Gwillimbury GO, and the future Bradford Bypassthis is the ideal home for families and commuters alike. (id:59911)
Real Estate Advisors Inc.
3a-3b - 90 Basaltic Road
Vaughan, Ontario
A profitable business franchise - Nhance, consisting of 4 exclusive districts - Richmond Hill, Newmarket, Aurora and Downsview. This business is an established business with a client list of customers and a terrific system of training and support ensuring future success for the new owner. The new owner can recover their initial investment very quickly. Full and comprehensive training is available. Ideal for two partners or husband and wife team. Value of the assets is higher than the purchase price. Excellent growth potential. (id:59911)
Slavens & Associates Real Estate Inc.
131 John Street
Greater Napanee, Ontario
This prime commercial space in the heart of Napanee offers everything you need to set up shop and get down to business. The spacious open-plan area is perfect for a collaborative workspace, reception, or showroom, whatever your business needs. The space also includes two private rooms, ideal for individual offices, meeting rooms, treatment rooms, or a dedicated break area. With a 2-piece bath for convenience and a storage room for keeping supplies and inventory out of sight, this location has all the essential amenities. Located downtown, you'll benefit from high foot traffic and easy access to nearby shops, restaurants, and public transportation. Don't miss this opportunity to establish or expand your business in a vibrant, centrally located area. (id:59911)
Exp Realty
29 Ashmore Crescent
Markham, Ontario
Welcome to This Beautifully Upgraded Home in the Sought-After Milliken Mills Community!Located in a top-ranked school district, this rare 2-car garage gem features 3 spacious bedrooms, 3 baths, pot lights throughout, and an abundance of natural light. Enjoy a modern kitchen with quartz countertops, stylish backsplash, and ample cooking space. The cozy family room with fireplace and elegant dining area are perfect for entertaining. Upstairs boasts generous bedrooms and a beautifully updated ensuite in the primary suite.The fully finished basement with separate entrance includes a full kitchen, 4-piece bath, and walk-in closetideal for extended family or rental income. Relax in the large backyard with 3 fruit trees. Wide driveway with ample parking.Unbeatable location: Walk to top-rated schools (Milliken Mills & Father McGivney IB programs), parks, Costco, Pacific Mall, Markville Mall, community centre, restaurants, and more. Easy access to Hwy 404/407, GO, TTC & YRT. (id:59911)
Royal Elite Realty Inc.
1570-1572 Bayview Avenue
Toronto, Ontario
Excellent exposure on Bayview with Double frontage. Currently operating as a Thai restaurant. Approximately 1,800 sq ft, plus a full basement. Features include a 14 to 16-foot kitchen exhaust hood, walk-in cooler, and a transferable LLBO for 60 seats indoors and 30 on the patio. It can convert to any concept other than Indian and breakfast cuisine. Two parking spots behind the building. (id:59911)
RE/MAX Excel Realty Ltd.
104 - 7 Dale Avenue
Toronto, Ontario
Welcome home to 7 Dale. Set amidst 3 private acres of beautifully landscaped gardens on the newly revitalized Rosedale Valley, this exclusive 26 suite development is an architecturally significant jewel that pays homage to its stately Rosedale neighbours and sumptuous landscaping. This wide split bedroom plan residence is 2204 sq ft inside, and is directly accessible by elevator from its underground parking. Step into the gracious foyer and gallery space with generous art walls to display your favorite pieces. The dreamy great room features massive expanses of south facing floor to ceiling windows, framing the natural landscape of a lushly planted private terrace. Whilst the primary suite and guest bedroom are at opposite ends of the apartment ensuring retreat into complete privacy, the luxurious DaDa/Molteni kitchen fitted with a full suite of Gaggenau appliances and anchored by a substantial central island, encourages lively gatherings with friends and family. In the mornings, wake up to your tranquil sun drenched garden, (almost 1000 sq ft of private outdoor space) and in the evenings, entertain or unwind against a backdrop of twinkling city lights. Complete with round the clock concierge services and a comprehensive array of lifestyle amenities and security, this perfect home is a rare idyllic respite, hidden right in the heart of the city. (id:59911)
Hazelton Real Estate Inc.
2910 - 70 Forest Manor Road
Toronto, Ontario
**Excellent Area** Live in the heart of Convenience and Style!! "Luxury Condo" at Emerald City One ! This Bright and Beautifully Designed Condo is just Steps from Don Mills Subway Station and Fairview Mall, Quick access to Highway 401, DVP, and 404. Perfect for Commuters and City Explorers alike. Close to Local Community Centre, One Bed room Unit With Efficient layout with No Wasted Space, Soaring 9ft Ceilings, Floor-to-Ceiling Windows with Tons of Natural Light. Step Out onto Private Huge Balcony with Stunning & Gorgeous Views. Enjoy a Full suite of Amenities included 24 Hrs Concierge, Indoor Pool, Fitness Centre, Yoga Studio, Party Room, Guest Suites, Etc. Don't Miss your Chance to Own in One of the City's Most Connected and Desirable Neighbourhoods! (id:59911)
Home Standards Brickstone Realty
690 Euclid Avenue
Toronto, Ontario
LOCATED JUST WEST OF BATHURST STREET - NORTH OF BLOOR WEST - PRIME KOREATOWN LOCATION - LICENSED FOR 40 PLUS 2 PATIOS FOR AN ADDITIONAL 70 PEOPLE STRONG SALES * OWNER WILLING TO TRAIN ALSO WILL SUIT ANY CONCEPT / CUISINE (id:59911)
Century 21 Regal Realty Inc.
120 Chilton Drive
Hamilton, Ontario
Move-in ready, pack your bags now! Beautiful fully-detached 2 Storey 4+1 Bedroom home with 2.5 bath in desirable Valley Park community on the Stoney Creek mountain. This oversized pie-shape corner lot is the largest in the area! Walk into the spacious foyer for privacy from living room and kitchen. Main floor boasts beautiful vinyl flooring throughout spacious and bright living room, large dining area, and updated eat-in kitchen. Main floor 2-piece bath adds convenience for guests. Second level has modern vinyl flooring in its 4 spacious bedrooms and a sizeable tiled 4-piece bath. Private side entrance into home leads to basement gives the opportunity to create a separate in-law suite. Basement presently has laminate flooring throughout, with an additional bedroom, 4-piece bathroom, great room, and kitchenette which could be made into a functional kitchen if desired. This home is located close to the amazing shopping centre just off the Red Hill and the Linc and a short walk to the Valley Park Community Centre where the entire family can find an activity! Spacious backyard with back and side patios make it an entertainers dream and can be a private oasis for family and friends. (id:59911)
RE/MAX Escarpment Realty Inc.
