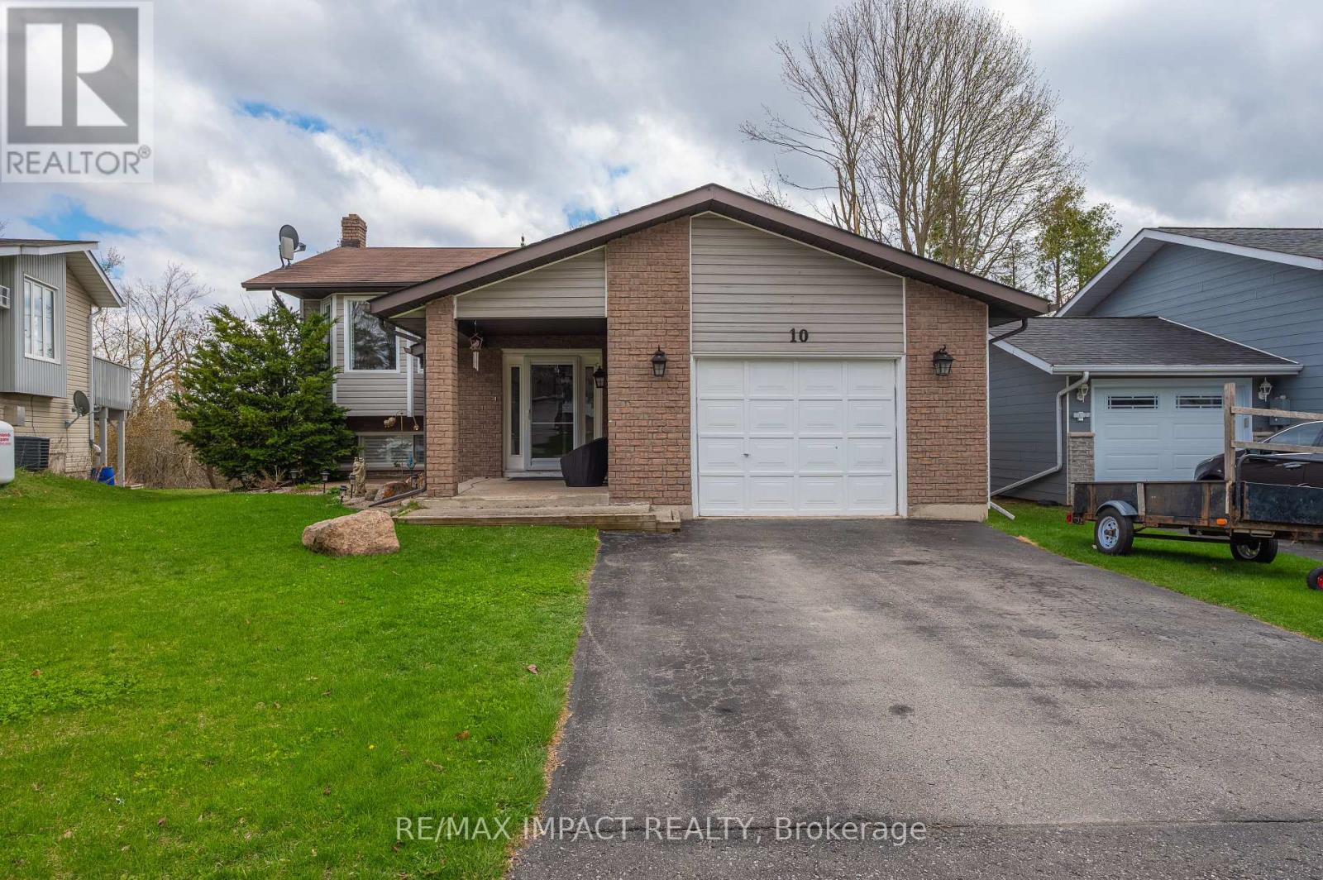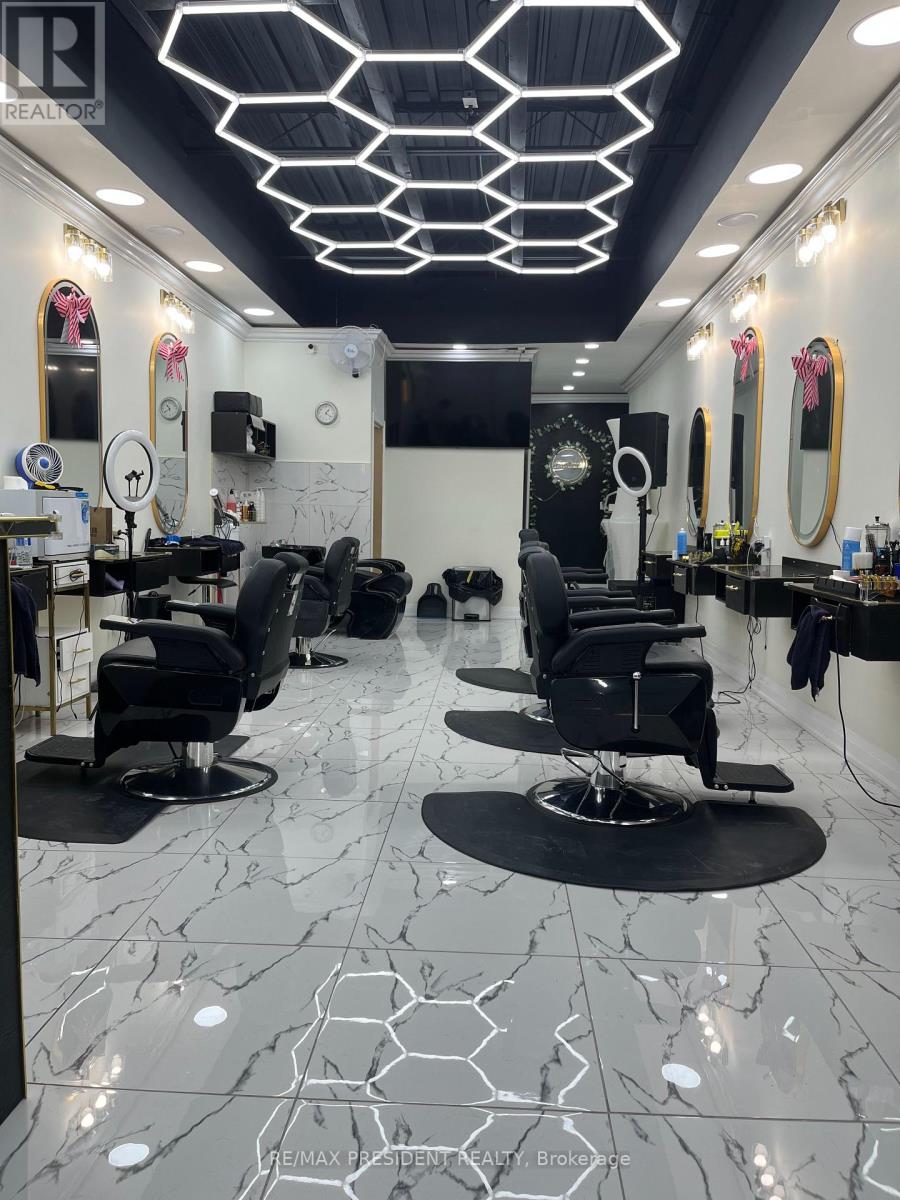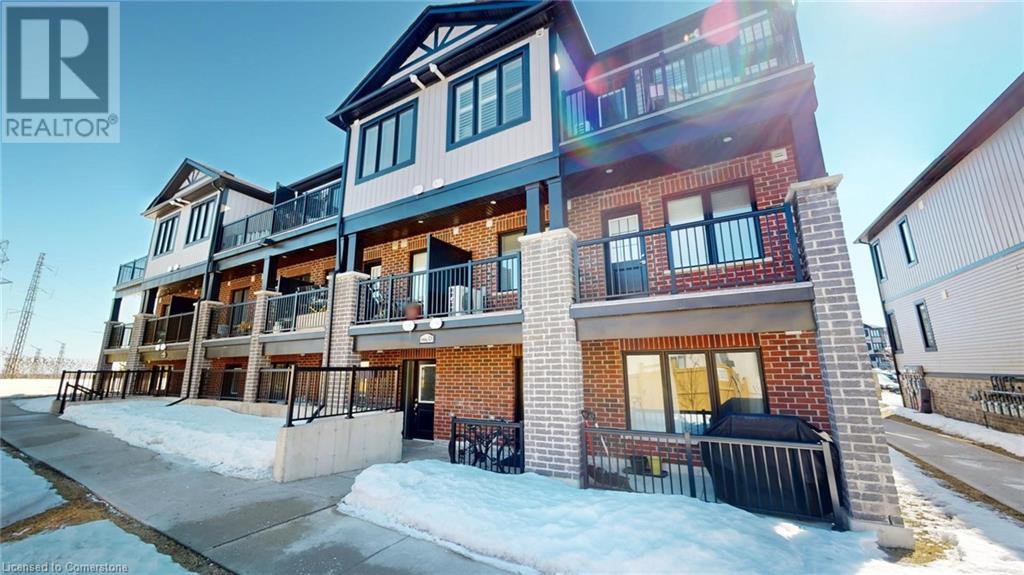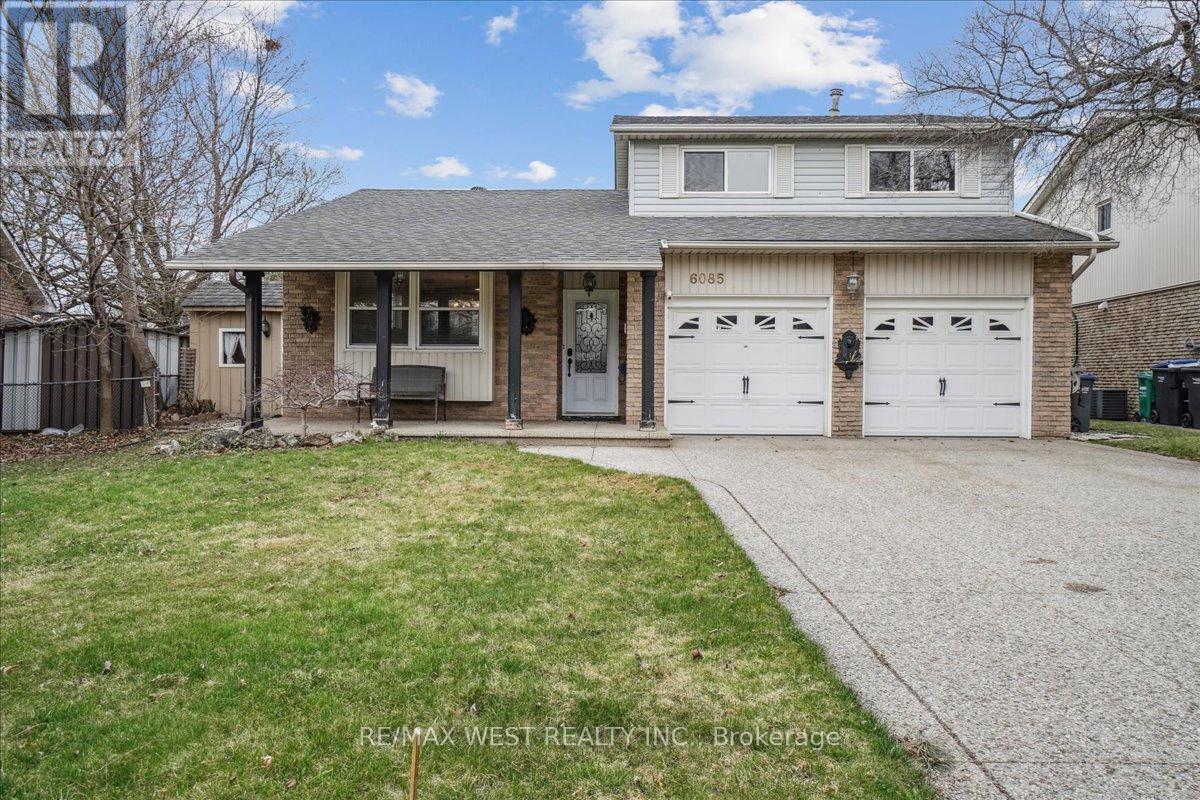307 - 20 William Roe Boulevard
Newmarket, Ontario
Large 3 Bedroom Condo in the heart of Newmarket. On Yonge transit line, Close to green space and shopping. Attached Floor Plan will showcase 1267 Square Feet, featuring 3 bedrooms with separate Pantry, Laundry Room and ensuite Storage Room. Western Exposure with 2 Balconies. Perfect for Families or empty nesters. Great Amenities Building even has a Wood Shop, Well run building with reasonable condo fees. (id:59911)
Right At Home Realty
10 Cedartree Lane
Kawartha Lakes, Ontario
Welcome to 10 Cedartree Lane in beautiful Bobcaygeon, a true gem of the Kawarthas. This open concept raised bungalow is beautifully maintained from top to bottom. Featuring a beautiful kitchen with newly installed cabinets. The Kitchen/Living-Dining Area are efficiently designed with large windows allowing plenty of natural light. The main level features a walkout to a beautiful deck overlooking forested area allowing plenty of privacy. Two nicely sized bedrooms on the main level. New bathroom vanities installed in both bathrooms. The lower level features a cozy family room with fireplace along with 2 bedrooms, with a bonus walkout! Also, a good-sized laundry room. This lower level is perfect for growing families or guests. This home truly needs to be seen to be appreciated. Don't miss out on this rare opportunity to enjoy this beauty. (id:59911)
RE/MAX Impact Realty
65 Westmount Road N Unit# 801
Waterloo, Ontario
Westmount Towners. A rare gem on this fully renovated 2-bed, 2-bath unit offering an exceptional living experience for those seeking a maintenance-free lifestyle. The WELCOMING LOBBY has a concierge service & gathering area where residents can socialize and connect. Inside, the OPEN-CONCEPT LIVING AND DINING AREAS feature beautiful hardwood floors and enclosed balcony. This sun-drenched space is perfect for sipping your morning coffee or stargazing in the evening. The RENOVATED KITCHEN showcases white shaker-style cabinetry, stylish countertops, a designer backsplash, and stainless steel appliances. A side pantry and coffee nook add both function and flair, all set on easy-to-maintain tiled flooring. The SPACIOUS PRIMARY BEDROOM offers a large walk-in closet and a convenient 2-piece ensuite bathroom, while the second bedroom provides a perfect space for family, guests, or a home office. The stunning main 4-piece bathroom has also been beautifully updated. A WEALTH OF ON-SITE AMENITIES, including a billiards room, library, party and games room, fully equipped gym, workshop, bike storage, and a convenient laundry room. One underground parking space is included with the unit, and the building provides added security for peace of mind. IDEAL FOR THOSE LOOKING FOR A MAINTENANCE-FREE LIFESTYLE, this community is surrounded by fantastic amenities. Public transit, shopping at Westmount Place, the LRT, Waterloo Recreation Complex, and The University of Waterloo are all just minutes away, ensuring everything you need is within reach. What’s more, all utilities – heat, hydro, water – as well as property taxes and building insurance are included in the monthly fee, making budgeting a breeze. The building is currently operating as a COOPERATIVE OWNERSHIP MODEL and is IN THE PROCESS OF CONVERTING TO A CONDOMINIUM. Westmount Towers offers a pet-free environment, does not permit unit rentals, and provides plenty of visitor parking. This is the ideal place to call home. (id:59911)
Royal LePage Wolle Realty
2 - 128 Guelph Street
Halton Hills, Ontario
Turn key operation , Barber shop business for sale in Georgetown , located in a very busy area with great exposure , this barber shop in well designed and perfect layout , offering 7 Hair stations , more can be added . Very Low rent of $2600 per month , fantastic sales with very high net profits , all equipment is brand new and unit has been recently renovated , mins away from Brampton , well established clientele , long term lease (id:59911)
RE/MAX President Realty
109 - 11611 Yonge Street
Richmond Hill, Ontario
Bright, Airy, One Bedroom, One Bathroom, Condo With Owned Parking And Owned Locker Included. Located On The Main Floor, Steps To The Elevator. This Condo Features Laminate Flooring Throughout, Breakfast Bar, Granite Counter Tops And All Stainless Steel Appliances. Large Private Terrace, With Gas Line BBQ Hook Up, Great For Entertaining. The Ten Foot Ceilings Give This Space A Loft Style Feel. Fantastic West Facing Views From The Roof Top Garden Patio, With The Gym And Party Room All Located On The Eighth Floor. Public Transit And Shopping At Your Doorstep. (id:59911)
Chestnut Park Real Estate Limited
Nordale Realty & Associates Inc.
603 - 386 Yonge Street
Toronto, Ontario
Spacious & Bright 1 + Den Unit With 2 Baths In Aura At College Park. Good Location. Direct Access To Subway. Shopping In Podium Level. Near Universities, Hospitals, Restaurants & Financial Institutions. Amenities include: 24-Hour Concierge, Big Gym, Rooftop Deck And More. Comes With One Parking. (id:59911)
RE/MAX Community Realty Inc.
15-17 - 188 Spadina Avenue
Toronto, Ontario
Ground Level Retail Space in Highly Visible and Busy Intersection of Queen St W and Spadina Ave. The space includes units 15, 16 and 17 at 188 Spadina Ave on the ground floor of condo building. (id:59911)
Keller Williams Advantage Realty
461 Green Road Unit# 424
Stoney Creek, Ontario
ASSIGNMENT SALE - UNDER CONSTRUCTION - SEPTEMBER 2025 OCCUPANCY - Modern 1-bedroom end unit at Must Condos in Stoney Creek! 585 sq ft. of thoughtfully designed living space plus a private balcony where you can relax and enjoy the sunset. features include 9' ceilings, laundry, vinyl plank flooring throughout the living area and bedroom, quartz countertops in both the kitchen and bathroom, a primary bedroom, upgraded 7-piece appliances package, in-suite laundry, 1 underground parking space, and 1 locker. Enjoy convenient living just minutes from the new GO Station, Confederation Park, Van Wagners Beach, scenic lakeview trails, shopping, restaurants, and convenient highway access. Residents will have access to ground floor commercial space as well as resident amenities including a stunning 6th floor lakeview terrace with BBQs and seating areas, studio space, media lounge club room with chef's kitchen, art gallery, and pet spa. DeSantis Smart Home features include app-based climate control, security, energy tracking, and digital access. Tarion Warranty Included. (id:59911)
RE/MAX Escarpment Realty Inc.
160 Rochefort Street Unit# D11
Kitchener, Ontario
Welcome to a beautiful 2 Bedroom, 2 Full Bathroom (accessible) Stacked Townhouse in Huron Gardens. This unit is at ground level for easy accessibility with no stairs and carpet-free. Bright Modern open concept Kitchen with stainless steel appliances. Excellent for first time buyers, downsizing or retirees wanting simple comfort and style. Affordable condo fees in well maintained complex. Close to all amenities, shopping, public transit, schools and RBJ Schlegel Park nearby. (id:59911)
Comfree
84 Bartley Bull Parkway E
Brampton, Ontario
Updated Bungalow In "Premium" Peel Village! Spacious and lights up with daylight. Open Concept Main Floor With High-End Hand Scraped Hardwood Thru-Out. Professionally Custom Trim & Base Board With Built-In Entertainment Center. Updated Kitchen With Quartz Counter, Stainless Steel Appliances & Pot Lights. Separate Entrance to the finished Basement. 3 Massive Bedrooms, Family Room & Full Washroom. Laundry. Updated Windows, Roof Approx, Updates Hi-Efficiency Furnace, Updated Bathrooms On Main Floor.Inclusions: Walking Distance To Shoppers World Mall. Lrt Route Coming In Future On Hurontario St. Included: 2 Fridges, 2 Stoves, Clothes Washer & Dryer, All Electrical Light Fixtures. Potential Rental Income Of $5,000.00(Cdn) New Furnace and heating system. Has the Potential of a second dwelling Unit. For further information please get in touch with Listing Agent. (id:59911)
Exp Realty
201 - 146 Dupont Street
Toronto, Ontario
Amazing 2nd Floor Retail/Showroom/ Professional/ Institutional/ Office Space in Landmark building. Unique open space with 14' ceilings and glass enclosed spaces. Large kitchen, Mens & Ladies Washrooms. In Annex; Walk to Yorkville. Subway steps away. Client/ Customer on site Parking on first come first serve basis. This space is definitely very cool!!! (id:59911)
Harvey Kalles Real Estate Ltd.
6085 Starfield Crescent
Mississauga, Ontario
Welcome to this beautifully updated home nestled in the heart of Meadowvale community. This gem is located on a premium wide lot and features a warm and inviting floor plan, starting with the large combined Living and Dining rooms that provide ample space for relaxing or entertaining. At the heart of the home is a beautifully renovated chef's dream kitchen that's thoughtfully designed with built-in appliances, under-cabinet lighting, elegant glass cabinetry, a dedicated pantry, pot drawers, and a convenient water filtration system. The ground floor family room is anchored by a cozy fireplace and stone feature wall and provides direct walk-out access to a large deck and over-sized backyard. The upper level features a spacious primary bedroom complete with W/I closet, plus two additional spacious bedrooms and a spa-inspired main bath outfitted with double sinks, a glass-enclosed shower and a modern claw-foot tub. The lower levels offer a generous recreation room with sound proof insulated walls, a 3-piece bathroom and a versatile bonus room that can easily be transformed into a home office or additional bedroom making it ideal for in-law or rental potential. The property widens at the back and features a tranquil Koi pond, a huge family-sized deck, garden area plus two storage sheds. With thoughtful upgrades and a versatile layout, this home is perfect for any growing family, multi-generational living or a savvy investor. Some Virtually Staged Photos. (id:59911)
RE/MAX West Realty Inc.











