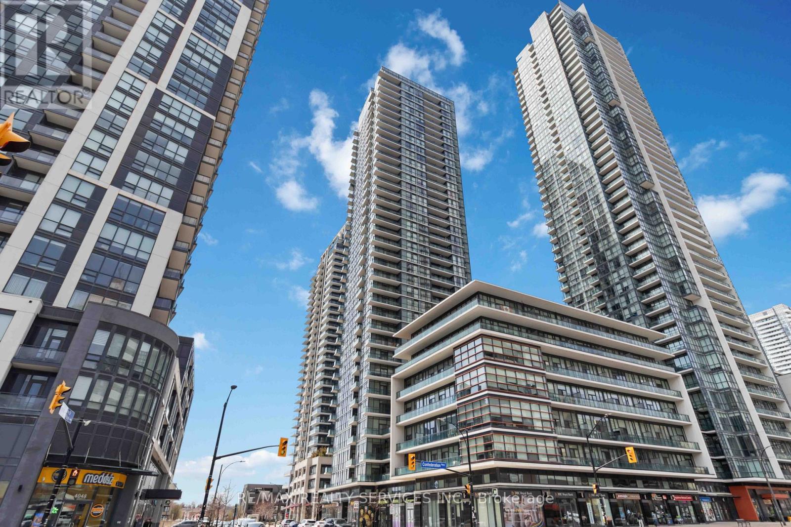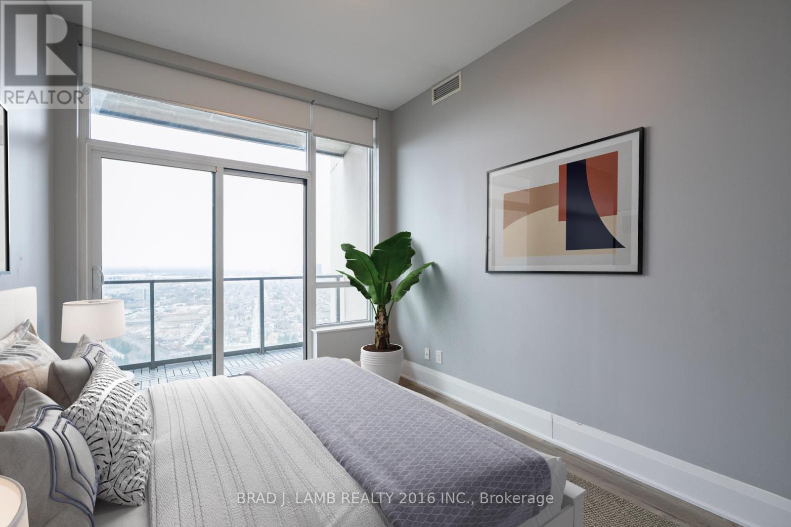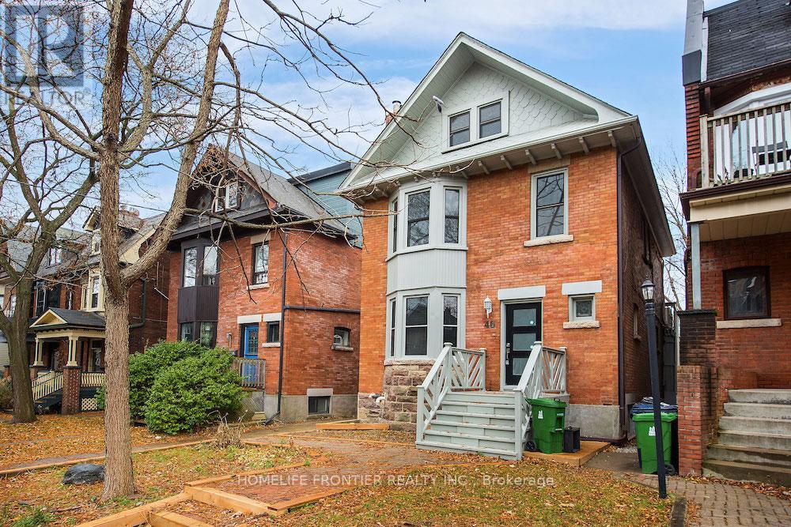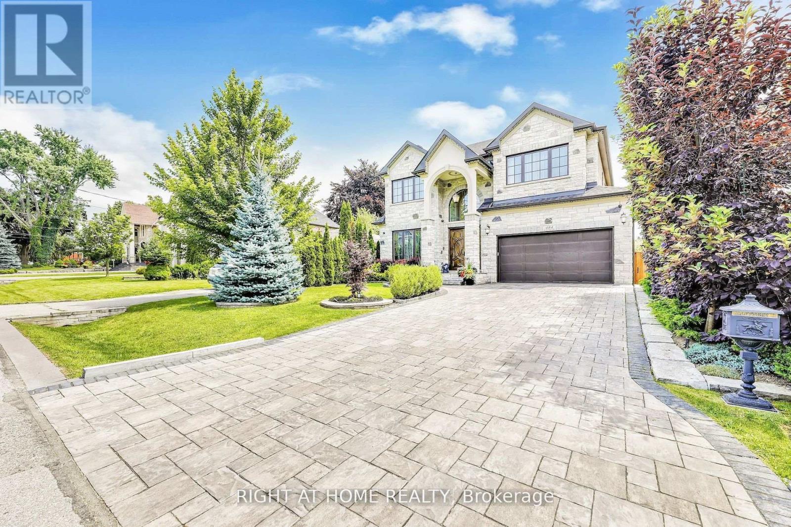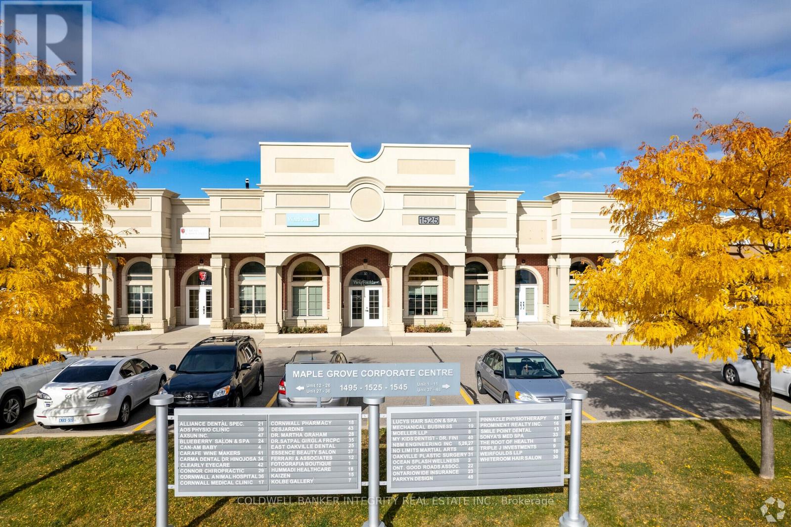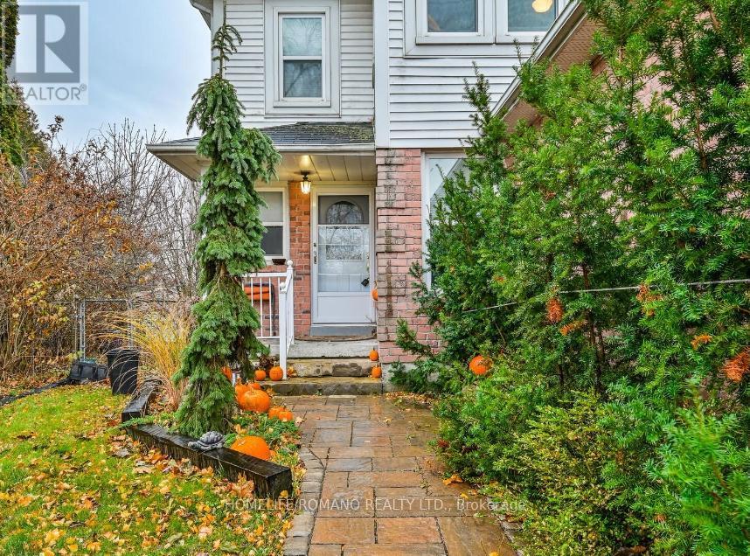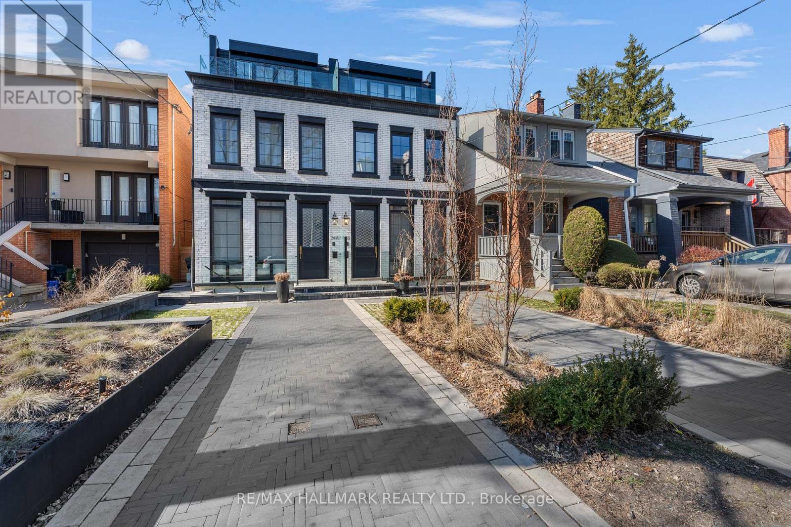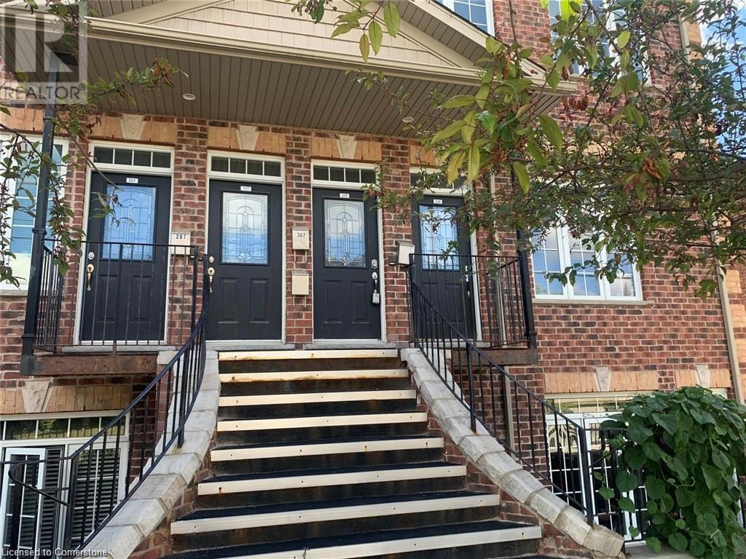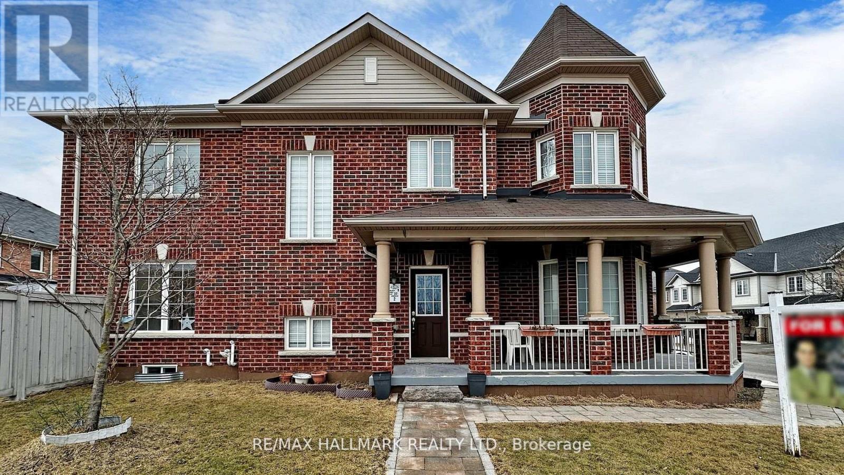404 - 4065 Brickstone Mews
Mississauga, Ontario
Located in the heart of Mississauga's vibrant City Centre, 4065 Brickstone Mews offers a modern living experience in the sought-after Residences at Parkside Village. This 1-bedroom plus den suite is ideal for professionals, couples, or investors seeking a blend of comfort and convenience. Situated just steps from Square One Shopping Centre, Celebration Square, Humber college, and the YMCA, this condo offers unparalleled access to shopping, dining, and entertainment options. Public transit is easily accessible, with the Mississauga MiWay Transit and GO bus terminal within walking distance. (id:59911)
RE/MAX Realty Services Inc.
4403 - 36 Park Lawn Road
Toronto, Ontario
Welcome to this highly desirable neighbourhood near Park Lawn Road and Lakeshore Blvd. Where the city meets the burbs. This stunning, penthouse, corner unit boasts 1,190 sq.ft. of interior living space, and a total of 3 balconies (totalling 255 sq.ft.). There are only 2 units like this in the entire building. Inside features floor-to-ceiling windows that burst sunlight into the living spaces, 10 ceilings and a sleek kitchen equipped with an island. With no neighbour above you, the unobstructed north exposure gives you a clear view of High Park, and a clear west view of downtown Mississauga. Enjoy the retail shopping experience of Westlake Village, dinner at a nearby restaurant, or biking and walking along the shores of south Etobicoke or Humber Bay Park. 2 parking spots included. The streetcar line is steps from your door, and the highway is around the corner to take you into, or away from the city. An absolute must-see property. (id:59911)
Brad J. Lamb Realty 2016 Inc.
Lph #4303 - 36 Park Lawn Road
Toronto, Ontario
Welcome home to Lower Penthouse #4303. 1 of 2 unique floor plans in the building. This 2 Bedroom, 2 Bathroom, 1190 sq.ft home is conveniently located close to everything. As you step into the principle rooms, you are greeted by a bright, open-concept living space that offers a relaxing sanctuary after a long day. Perfect for entertaining friends and family for this summer. Designed for household sized furniture, this space will fit whatever items you own. Shops and restaurants are at your back door along with the Streetcar, bus stop, banks, grocery stores, LCBO, and the Gardiner Highway. 3 private balconies allows you to enjoy the unobstructed North and West views from this corner unit, leaving you mesmerized. Fully loaded list of incredible building amenities and located close to Humber Bay Park, and the walking trails along the lake. An absolute must-see property (id:59911)
Brad J. Lamb Realty 2016 Inc.
46 Cowan Avenue
Toronto, Ontario
** LIVE AND COLLECT RENT** Grand Legal Duplex A Perfect Blend of Timeless Architecture &Modern Convenience! Situated on one of Parkdales premier streets, this fully renovated3-storey detached duplex (2018) features two spacious units: a 2-bedroom + massive den upper unit with a west-facing deck (2nd/3rd floors) and a 2-bedroom main/lower unit, each with separate living/dining areas, large kitchens, ensuite laundry, private outdoor space, and ample storage, all on a rare 28 x 150 ft lot with parking for 4 cars, radiant heating throughout, and an unbeatable location just minutes to Liberty Village, steps from shops, schools, parks, transit, and offering easy access to highways and downtown live in one unit and collect rent or keep it as a prime investment!!! (id:59911)
Homelife Frontier Realty Inc.
484 Avonwood Drive
Mississauga, Ontario
A stunning luxury custom home, meticulously crafted by a renowned contractor for his own family with no expense spared. This remarkable residence showcases the finest building materials and practices, reflecting an unmatched level of craftsmanship and a keen attention to detail throughout. As you enter, be enchanted by the expansive floor-to-ceiling open space illuminated by a central skylight, which bathes the home in natural light. The first floor features a generous open-concept design, perfectly suited for family gatherings and entertaining. The gourmet kitchen is a chef's delight, complete with premium JenAir appliances, custom cabinetry, and a spacious island that serves as the heart of this culinary haven. The home office is truly one-of-a-kind, boasting custom built-in cabinetry, elegant panelling, and integrated speakers, all framed by a large window that welcomes the beauty of the outdoors. With 4+1 bedrooms, this residence includes a luxurious master suite featuring two expansive walk-in closets designed to meet your every need. The property offers a fully heated driveway, heated floors throughout the basement, foyer, washrooms, and laundry, ensuring comfort in every season. A central speaker system and a state-of-the-art security system add to the sense of sophistication and peace of mind. Indulge in the dedicated wine cellar and unwind in your private sauna. The basement media room features a spatial audio setup, providing the perfect entertainment space complemented by a built-in bar. Step outside to the expansive deck, featuring a built-in BBQ, bar fridge, and a cozy gas fireplace perfect for intimate evenings under the stars. The beautiful backyard, adorned with greenery, offers a serene oasis, with a rough-in for a pool water system for future expansion. Located in the prestigious Mineola neighbourhood on a peaceful street, this exceptional home is conveniently situated near the Go Station, tranquil parks, and the stunning shores of Lake Ontario. (id:59911)
Right At Home Realty
12 - 1525 Cornwall Road
Oakville, Ontario
Rare opportunity to own office in Oakville. Ideally suited to a proffessional office and/or medical use. This unit is in one of South East Oakville's most prestigious office complexes. Unit 12 is comprised of a mix of private and open open office area. The office furniture may be available. Location permits medical and retail use. Condominium fees are considered reasonable. (id:59911)
Coldwell Banker Integrity Real Estate Inc.
818 - 181 Village Green Square
Toronto, Ontario
Beautiful 2 Bedroom Unit With Functional Layout, No Wasted Space With Modern Design. Luxury Tridel Building, Ventus 2 At Metrograte, Conveniently Located At Kennedy & Hyw 401. Close To All Amenities, Parks & Shopping Malls Such As Kennedy Commons, Scarborough Town Centre, Centennial College, UTSC & Much More. (id:59911)
Royal LePage Connect Realty
1501 Connery Crescent
Oshawa, Ontario
Welcome to this spacious and versatile 3-bedroom, 4-bathroom home perfect for families, professionals, or anyone seeking comfort in a serene setting. This charming residence offers a separate, full-sized kitchen with upgraded appliances and generous cabinet space, ideal for daily living and entertaining. Enjoy multiple defined living areas that provide privacy and flexibility for remote work, formal dining, or quiet evenings at home. With four well-placed bathrooms including a convenient powder room on the main floor and additional baths on other levels this home is designed for both functionality and ease. The two generously sized bedrooms offer ample closet space and lots of natural light. One of the standout features is its proximity to the lakestep outside to enjoy peaceful walks, fresh air, and a beautiful lake view right from the property. Whether you're sipping coffee in the morning or relaxing at sunset, the lake adds a scenic and calming backdrop to your daily routine. Additional highlights include a private laundry area, plenty of storage, and 3 dedicated parking spaces. Situated in a quiet, family-friendly neighborhood close to parks, schools, transit, and shopping this home offers the best of both nature and convenience. Now available for lease schedule your private tour today and enjoy lakeside living at its finest! (id:59911)
Homelife/romano Realty Ltd.
34b Sherwood Avenue
Toronto, Ontario
Refined Elegance in the Heart of Sherwood Park, Step into timeless sophistication, newly built semi-detached residence nestled in one of Toronto's most prestigious enclaves Sherwood Park. Meticulously crafted with premium finishes and architectural finesse, this exceptional home offers a seamless blend of contemporary luxury and enduring design. Three spacious bedrooms plus a versatile lower-level suite bathroom, Private front pad parking for one vehicle, ExcellenceThe open-concept main floor is elevated by soaring 10-foot ceilings and custom oak herringbone flooring. A designer kitchen anchors the space with a striking marble island, integrated high-end appliances, and custom cabinetry. The elegant dining area features built-in elements, while the family room offers a sleek gas fireplace and walk-out access to a professionally landscaped backyard ideal for entertaining. full-floor primary suite offers complete privacy and refinement. It features a walk-through dressing area, a spa-like ensuite with a soaking tub, an oversized glass shower, and double vanities. Private terraces at the front and rear provide a peaceful outdoor escape. Two generously sized bedrooms offer flexibility and comfort, including one with an ensuite and walk-in closet. A second full bathroom and a conveniently located laundry room complete this level.The lower level is fully finished and includes two walk-outs. This space is perfectly suited for a home gym, office, or guest suite. A wet bar and full bathroom enhance functionality and comfort. Outdoor LivingThe deep, landscaped backyard is a private retreat, perfect for hosting gatherings or enjoying quiet moments outdoors. A newly built deck enhances the connection between indoor and outdoor spaces. (id:59911)
RE/MAX Hallmark Realty Ltd.
555 King Street E Unit# 308
Kitchener, Ontario
Immediate occupancy available! Enjoy downtown living at the Betzner Brownstones. This multi level unit features 2 bedrooms, 2 bathrooms, hardwood floors, insuite laundy, carpet free throughout, and a loft like primary bedroom open to lower level with huge windows. This modern, well kept urban brownstone is perfect for young executives, it is steps to the LRT and walking distance to the Kitchener Market. Easy access to downtown, the Innovation District and highways as well. No smoking. No pets (preferred). Included for tenants use fridge, stove, dishwasher, microwave and washer & dryer. Utilities not included. One outdoor parking space included. (id:59911)
Peak Realty Ltd.
2 Telstar Way
Whitby, Ontario
Nestled in the charming Brooklin area of Whitby, this corner unit townhouse offers a perfect blend of space, style, and functionality. Designed for modern living, it provides an airy, open-concept layout with abundant natural light and thoughtful details throughout. A family-friendly and growing community, close to shopping and all other amenities with easy access to Hwy 407 & 412, making them ideal for commuters. This is the perfect home for families, professionals, or downsizers looking for style, space, and convenience. Main Floor with Open Concept with Large Windows for Abundant Natural Light. Extra Room on Main Floor Can be Used As 4th Bedroom or Home Office. Front & Backyard Interlocking. Do not Miss it.*** (id:59911)
RE/MAX Hallmark Realty Ltd.
Bsmt - 606 Pinewood Street
Oshawa, Ontario
Legal Basement!!! Walkout Basement. Spacious And Bright Basement For Lease. 3 Bedroom, 2 Washroom, Laminate Flooring. This House Is Located In The Quiet And Very Family-Friendly Community In Oshawa. Conveniently Near Schools, Grocery Stores, Community Centre, Quick Access To Highway, And Many More!! (id:59911)
Homelife/future Realty Inc.
