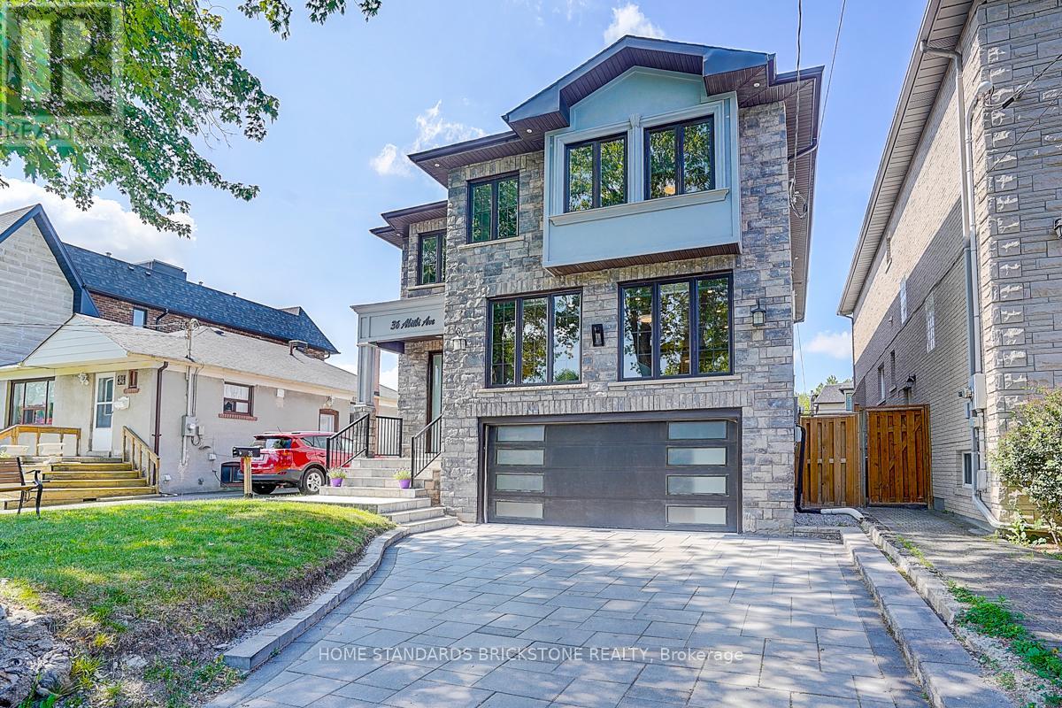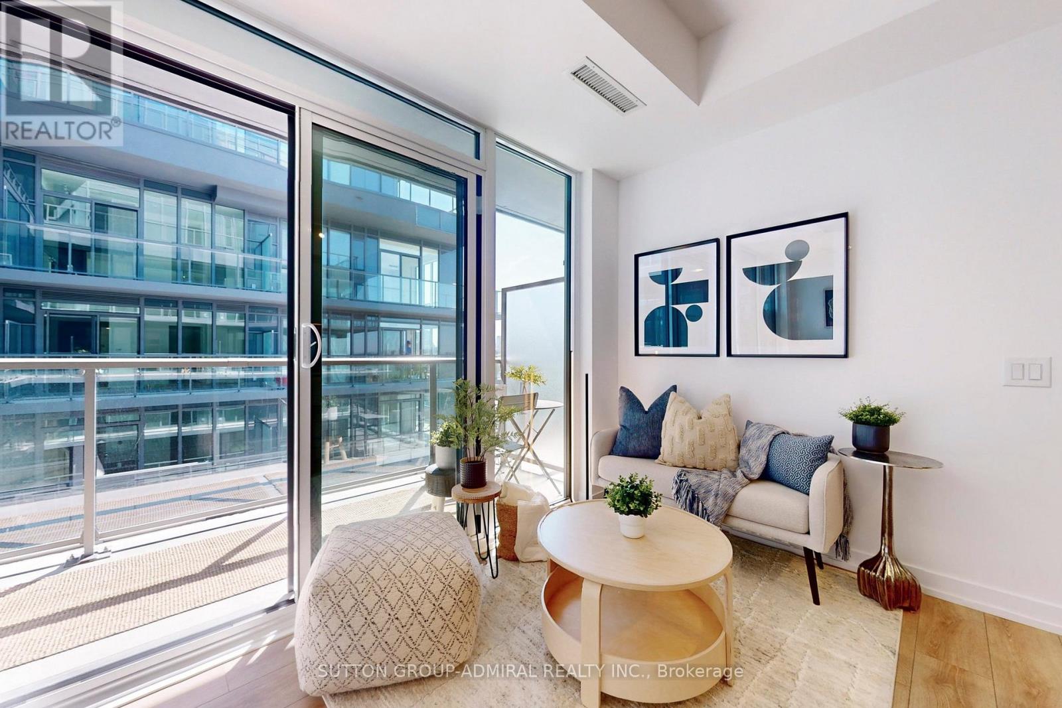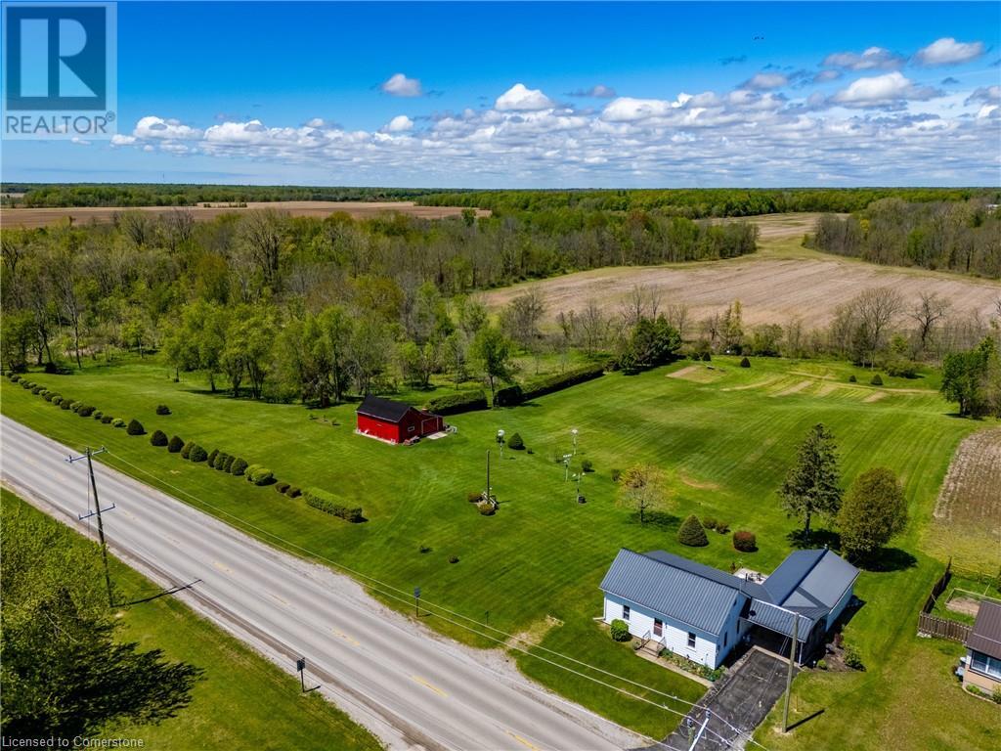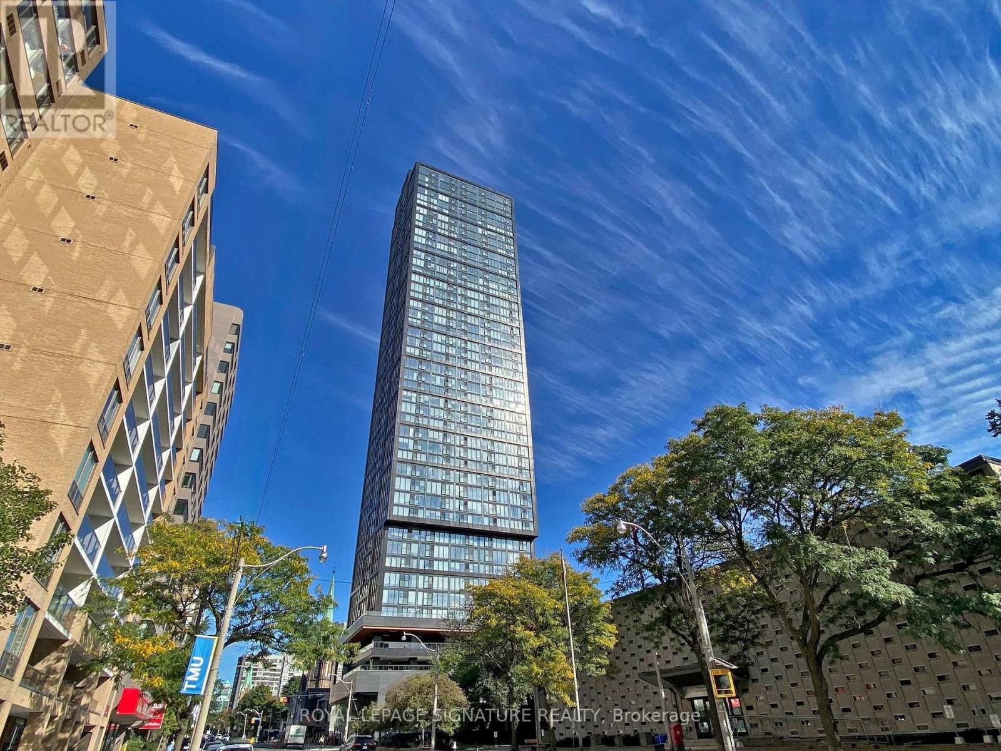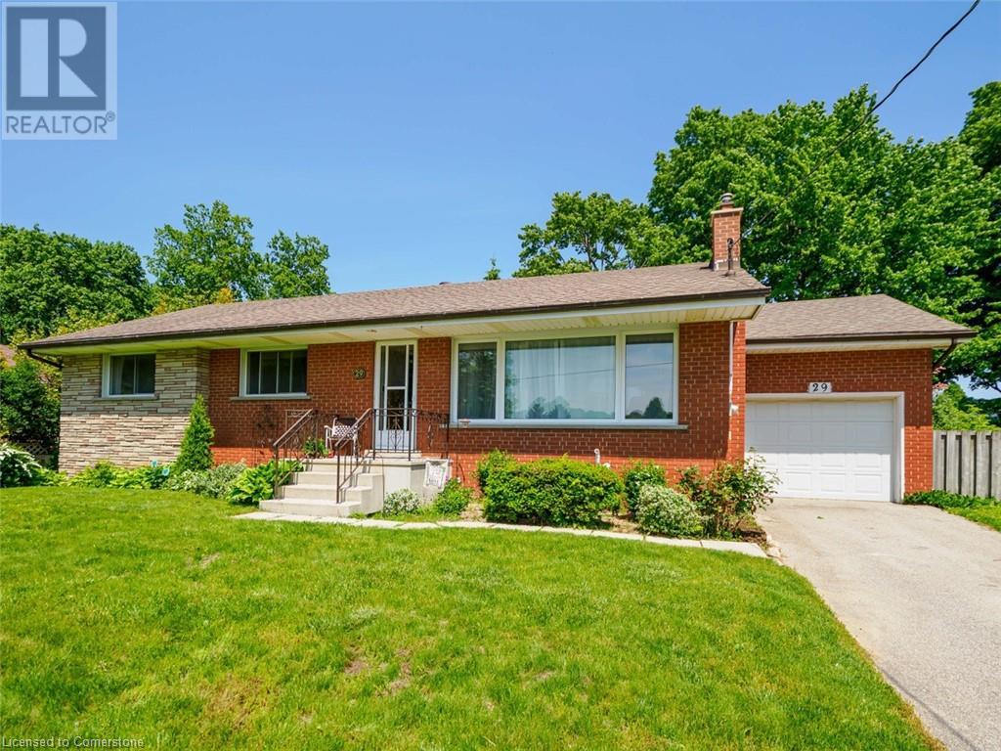36 Abitibi Avenue N
Toronto, Ontario
Welcome to this stunning custom-built masterpiece in Willowdale East. Fabulous Location combining both Convenient & Quiet, where timeless craftsmanship meets modern functionality in perfect harmony. From the moment you enter, you'll be captivated by the bright & airy ambiance, enhanced by soaring 14ft foyer & 11ft ceilings on the main floor of the 5-yr new stunning Residence. Designed For Both Elegance & Functionality. Stunning coffered waffle ceilings throughout with designer light fixtures. Pot lights throughout. Skylights on ceiling of the staircase and in main ensuite bathroom. Stairs with decorative yet functional pot lights. Open concept layout kitchen, equipped with B/I S/S appliances including LG Fridge, LG 5-Burner Gas Range, 30" microwave, dishwasher. Spacious pantry & storage area. Chef-Inspired Dream Kitchen w/Quartz countertops, 2.4x1.2 m kitchen island. 2nd Floor Features 9 ft ceilings, 4 Spacious Bedrooms each with Ensuite Bathroom and Walk-in closet, a fully equipped laundry room. The Walk-out basement exits to the back yard offers lots of additional Living Space and room for entertainment. Offering over 4,500 sq ft of living space. Beautifully maintained front and back yards, with enough room for BBQ and outdoor furniture. Interlocking driveway and around the property. This Home Boasts Premium Finishes, a Fireplace, & Designer Pot Light Fixtures. Nestled on the quiet street, it Offers Easy Access to Top-Rated Schools, Parks, variety shops, Restaurants. Short distance to subway station, Hwy 407/401 & Public Transit. This Home Provides Everything You Need. (id:59911)
Home Standards Brickstone Realty
529 - 161 Roehampton Avenue
Toronto, Ontario
Large Bright One Bedroom One Bath In 150 Redpath Condos! Great Location, Walking Distance To Eglinton Subway, Restaurants, Bars, Shopping, Yonge And Eglinton Centre, Future Crosstown Lrt. Large Deep Balcony That Can Accommodate Patio Table And Much More.24/7 Concierge. Fitness Centre. Yoga, Spinning Room, Party/Media Centre (id:59911)
RE/MAX Wealth Builders Real Estate
2113 - 365 Church Street
Toronto, Ontario
Welcome to this stunning 1+1 bedroom unit in the heart of downtown! Featuring a spacious open-concept layout with floor-to-ceiling windows and large balcony offering breathtaking, unobstructed views of the city skyline and CN Tower. Enjoy high-end modern finishes, stainless steel appliances, and a functional den perfect for a home office or guest space. Located steps from universities, hospitals, shopping, subway, dining, and all major downtown attractions. Building amenities include 24-hour concierge, fully equipped gym, yoga studio, party room, theatre, guest suite, and rooftop terrace. (id:59911)
Royal LePage Signature Realty
2302 - 501 Yonge Street
Toronto, Ontario
This is Northwest Corner Unit With 2 Bedrooms Plus Study And 2 Full Washrooms. Steps To Wellesley Subway Station, Walk To University Of Toronto, Ryerson, Ocad, Ymca, Yorkville & Financial District. 24 Hr Concierge/Security. The Building Will Come With Outdoor Pool, Indoor Spa, Fitness Center, Yoga Room, Party Room And Bbq Area Plus Home Theater Room! (id:59911)
First Class Realty Inc.
4106 - 108 Peter Street
Toronto, Ontario
This Luxury 2 Bedroom Condo Suite At Peter And Adelaide Is Very Spacious. Lots Of Amenities. Located In Torontos Entertainment District. Minutes To Financial And Entertainment Areas. This Location Is A Walkers Paradise (Walk Score Of 100) Walk To Attractions Like CN Tower, Rogers Centre, TTC & Subway, Shopping, Clubs, And Restaurants. (id:59911)
Homelife/realty One Ltd.
605 - 55 Skymark Drive
Toronto, Ontario
An exceptional and luxurious renovated apartment in a Tridel built high rise. This condo is situated in a prestigious area and remodeled by well-known contractors. This unique condo comes with 2 bedrooms, 2 washrooms and an upscale design of living/ dining and family room with pictured windows. Unparalleled kitchen, master bathroom and walk-in closet design. This unit is loaded with fine touches of well known engineers and interior designer on top notch finishes. World class amenities and brand new out door/ indoor pools. Brand new exercise rooms equipment's. Close proximity to best schools, grocery, banks, restaurants and major HWYs. (id:59911)
Central Home Realty Inc.
W604 - 565 Wilson Avenue
Toronto, Ontario
Your search ends here! This 3 bedroom 2 bathroom unit with 1 car parking at The Station Condo in Clanton Park features very rare ceiling height of 9 feet 8 inches with a sought after floorplan! Contemporary aesthetics spans throughout this spacious upgraded unit boasting 1040 sf of interior living space plus a 140 sf walkout out terrace from master bedroom & family room providing beautiful views of the surrounding area! Plenty of natural sunlight envelopes the modern interior! This unit features larger bedroom sizes and upgraded Euro-Style Kitchen With built in S/S cooktop, built in S/S oven, S/S dishwasher, quartz stone countertop, tiled backsplash, eat in breakfast bar and many kitchen cabinets for plenty of storage. Upgrades & Renovations Include new paint, premium wide plank vinyl flooring (summer 2024), upgraded light fixtures, upgraded frosted glass closet doors & a high-end stacked LG washer & dryer set! World class amenities include 24 hr concierge, infinity pool, steam room, gym, movie room, party room, urbanas, rooftop garden terrance, enclosed dog area and plenty of visitor parking! Prime location just steps to Wilson Subway & Wilson TTC Station. A short drive to Hwy 401/400, and William R. Allen Rd., Costco, Yorkdale Mall, Humber River Hospital, and many Restaurants & Parks. (id:59911)
Justo Inc.
517 - 92 King Street E
Toronto, Ontario
Location, Location, Location !!! You can't ask for a better location than 92 King! Just steps to it all, this is the best place to live for true downtown living. Blocks from the St Lawrence Market, Financial District, Air Canada Centre, Union Station and so much more ! This furnished 1 Bedroom plus den comes with everything you need to get started and even INCLUDES ELECTRICITY! Tastefully decorated in a quiet building with stunning views of St James Cathedral. Amenities include hydro, heat, A/C and water. See attachments for full furniture listing. All electrical light fixtures, and blinds included with furnishings. Building has a rooftop garden, exercise room and concierge service. (id:59911)
RE/MAX Professionals Inc.
502 - 500 Dupont Street
Toronto, Ontario
1 Year New Junior 1-Bedroom in the Heart of Toronto's Annex! Enjoy a bright, open-concept layout with 9-ft ceilings and floor-to-ceiling windows that fill the space with natural light. Walk out to a spacious private balcony with stunning south-facing views of the city skyline and CN Tower. Features include upgraded laminate flooring, quartz countertops, and a modern, tastefully finished interior. The open bedroom area offers a full closet and more floor-to-ceiling windows. Live well with advanced Clear Ink water and air filtration technology. High-speed Bell internet is included. Residents enjoy a full suite of upscale amenities, including a 24-hour concierge, state-of-the-art fitness centre, games lounge, stylish party and meeting rooms, a multi-purpose recreation area, a private theatre room, and a beautifully landscaped rooftop terrace and garden with BBQs. Steps to the subway, George Brown College, Casa Loma, and minutes to U of T. Note: Photos are from an identical unit with the same high-end finishes. (id:59911)
Sutton Group-Admiral Realty Inc.
4189 Lakeshore Road
St. Williams, Ontario
Check out this 2 bedroom 1 bathroom home situated on a beautiful 3.5 acre country lot. This well maintained home features a large eat-in kitchen with lots of kitchen cabinets and counter space, plus laundry area. The living room is large enough for all kinds of family gatherings. Two bedrooms plus the 4 piece bathroom and the bonus room complete in the inside of of this home. This home has central air and a forced air natural gas furnace and an updated 100 amp breaker pane, plus a metal roof on the house. If you are looking for more space there's stairs to the attic area. The attached car-port is a great spot to park your vehicle or just use it as the outside patio. You will like the large 16x 24 foot single car garage, complete with side shelving, a great place to store anything. The best thing that sets this place apart, is the lot, sit back on back patio and enjoy your morning coffee as you view the picturesque view of your large grassed lot. Step into your red country barn, with over 900 square feet of workable space, complete with a metal roof, hydro and cement floors. This property is just a short drive to Port Rowan, the sandy beaches of Long Point and Turkey Point, plus a local variety store in St Williams. (id:59911)
Peak Peninsula Realty Brokerage Inc.
1006 - 319 Jarvis Street
Toronto, Ontario
In the heart of Downtown Toronto You find an Exemplary Condo near the lake, TMU, Bars, Restaurants Take a leisurely stroll and experience what downtown has to offer.A new contemporary Corner Unit 1 bedroom and den (maybe used as a 2nd Bdrn) full of natural light from all direction. Unobstructive view, open concept - well used space.Flexibility to work at home - relax in the fully equipped gym - take a stroll .A rare opportunity to live in a bright corner unobstructed unit.Enjoy your new home! (id:59911)
Royal LePage Signature Realty
29 Beckett Boulevard
Simcoe, Ontario
Ready for Summer? Charming home on quiet street with an INGROUND POOL! Welcome to this 3-bedroom, 2-bathroom brick bungalow nestled on a quiet mature street. With just over 1300 sq. ft. of main floor living space this home is ideal for families, downsizers, or anyone looking for comfortable one level living. Inside, you’ll find a spacious living room with gas fireplace filled with lots of natural light, formal dining area and an eat in kitchen with door to backyard, making it perfect for gatherings. The partially finished basement offers additional space for recreation or storage and a games room complete with a pool table for hours of enjoyment. The single-car garage provides easy access to the backyard and extra storage. Step outside to your own private backyard retreat! The large, fenced yard boasts a 16' x 32' heated inground pool (new liner 2024), making it an entertainer's dream for those hot summer days. Conveniently located, this home is walking distance to schools, parks, shopping and the hospital. Whether you're relaxing in the pool or walking the quiet neighborhood, this home offers the perfect setting to create lasting memories. (id:59911)
Coldwell Banker Momentum Realty Brokerage (Simcoe)
Coldwell Banker Momentum Realty Brokerage (Port Dover)
