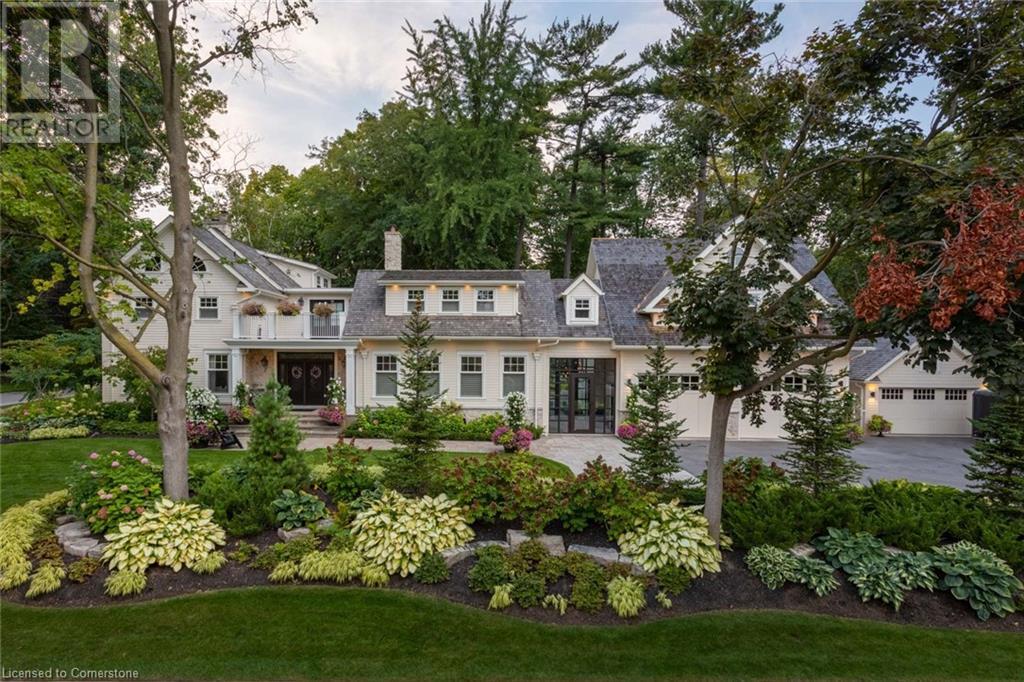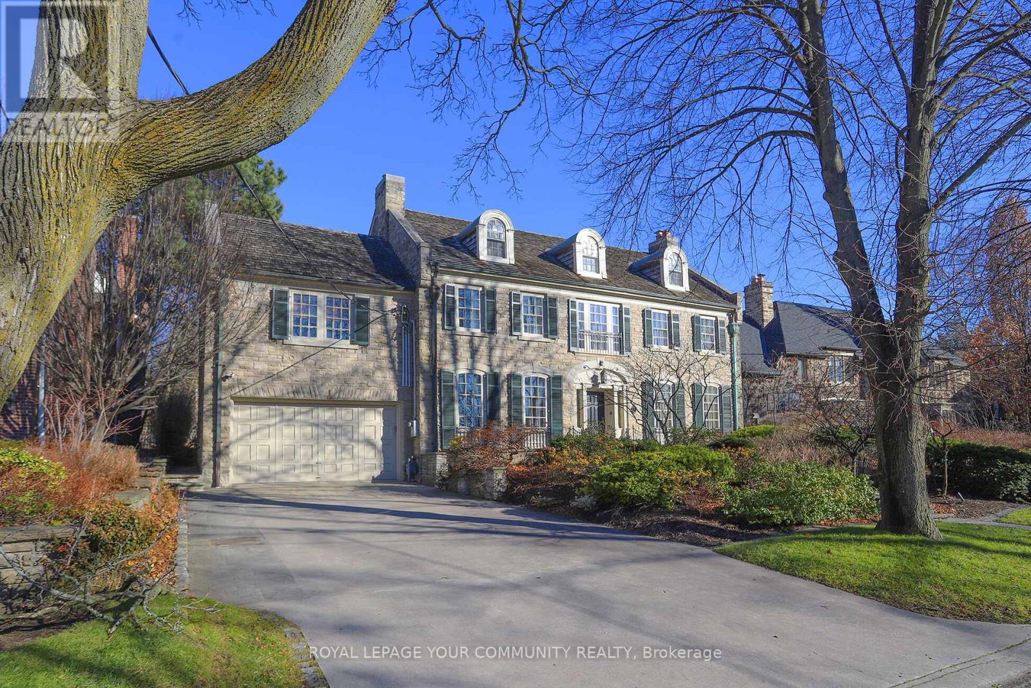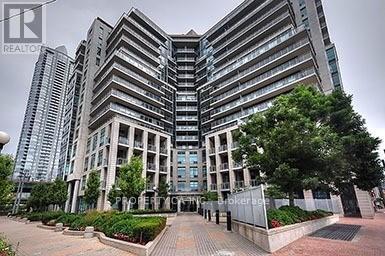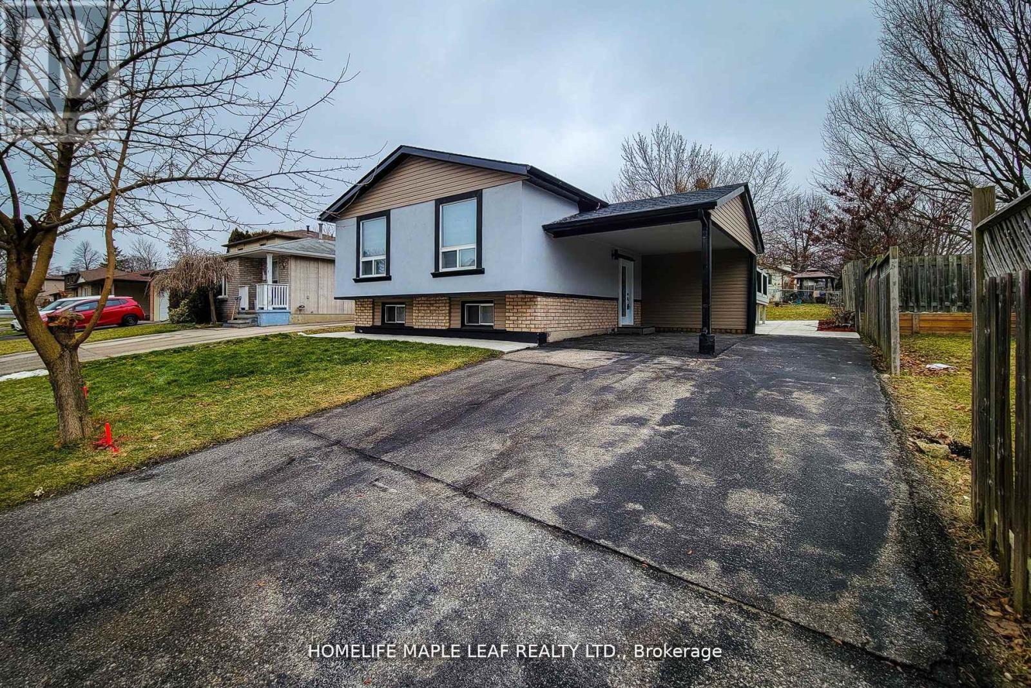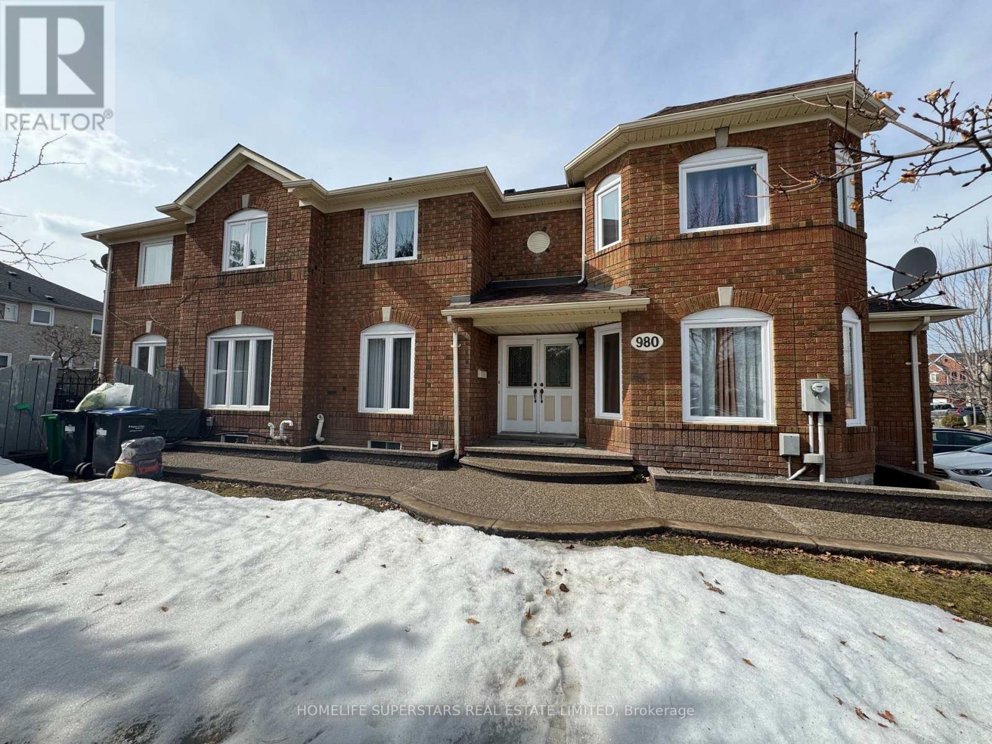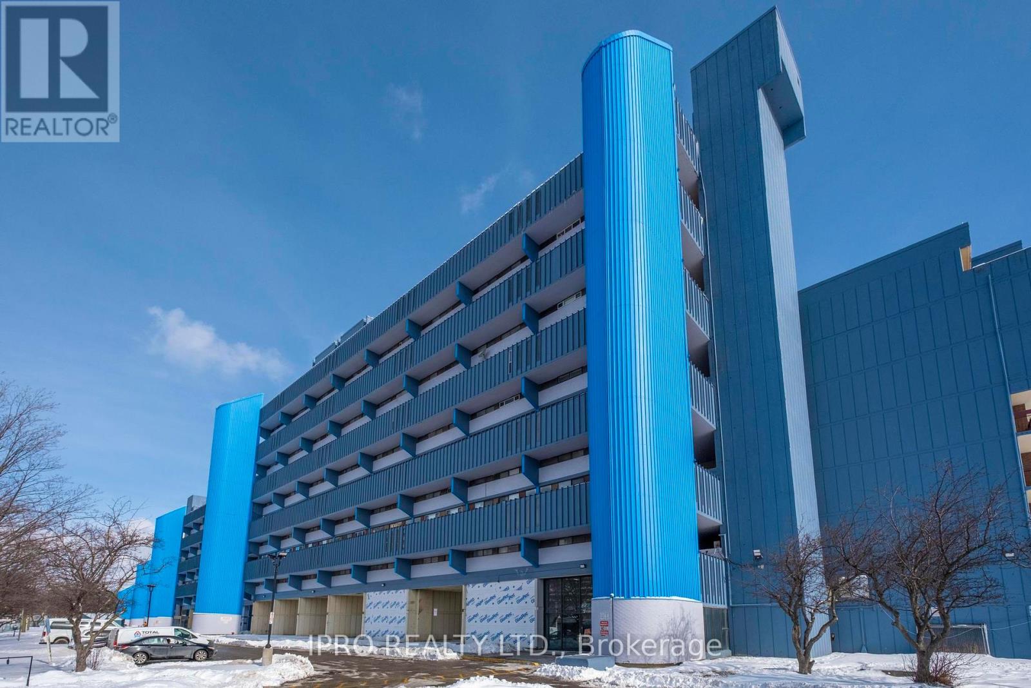347 East Hart Crescent
Burlington, Ontario
Welcome to 347 East Hart. One of the most iconic and well known homes in the highly desired community of Roseland. Truly the height of character, thoughtful design, pride and tranquility. Upon entering the property, you are transcended into a sanctuary of immaculate gardens while the character and thoughtful design of the residence leaves you in awe and anticipation of what’s to come. Upon entering one of the three front access points to the home, you are greeted by almost 7,000 sq ft of the highest level of finishing’s. Each room throughout tells its own story and has its own features and designs. From the front sitting room with its large windows and original exposed red brick wall, to the expansive kitchen with chefs-quality features and appliances. Every room has entertaining in mind while maintaining the feel of a family focused home. The 2nd level hosts 3 beds while the 3rd level loft can serve as a getaway for teens or a 4th bedroom. The primary bedroom offers its occupants their own getaway with a private roof top terrace overlooking the immaculate front gardens. A separate stairway leads you to the elevated west wing retreat that features a billiards area, sitting nook, 3 pc bath and a large Muskoka room with wet bar that overlooks the rear and front gardens. Upon entering the rear yard, you are greeted with a large covered patio with multiple seating and dining areas that overlook the magazine worthy property. A saltwater pool with cascading waterfalls, fire bowls, hot tub and splash deck will take your breath away. The separate covered patio area with room for a large seating area and dining table, separate commercial grade wet bar with roll up garage door and a cedar lined sauna make this backyard a true resort like escape where you can spend all day soaking up the sun in full privacy. This is a rare offering and the epitome of Roseland living. Don’t miss your opportunity to make this iconic property, your own. (id:59911)
The Agency
34 Thelma Drive
Whitby, Ontario
Enjoy this newly built home (2023) by Fieldgate. Located in prestigious neighbourhood of Whitby. Come home and relax in this sunfilled semi-detached home with practical layouts. Walk-in from garage, separate entrance for potential in-law suite. Upgrades included gas fireplace, hardwood flooring (no broadloom), matching hardwood staircase with glass railing, coffered waffle ceiling in living room, shower bench & nook in primary bedroom ensuite, etc. Insulated unfinished basement has rough in plumbing, and a cold room to store your favorites. Close to top rated schools, Highway 412 & 401, steps to huge Lynde Creek Park. Minutes drive to Costco, Walmart, GO Station, Thermea SPA, recreational sports complex, gyms & other amenities. *** Lot size= 40.24' x 110.13' x 10.79' x 10.79' x 99.37'. (id:54662)
Trustwell Realty Inc.
7 Rosemary Lane
Toronto, Ontario
Nestled in the heart of prestigious Forest Hill, one of Torontos most coveted enclaves, this exquisite residence sits on a generous 70 x 140 ft lot, surrounded by a landscape of luxury custom-built estates. This sought-after neighborhood is renowned for its timeless elegance, prestigious schools, and unmatched future potential. Offering approximately 6,701 sq. ft. above grade (as per MPAC), with an additional 2,116 sq. ft. on the lower level, this home features a distinctive layout with grand principal rooms, soaring 9+ ft ceilings, and sophisticated design elements that exude refinement. The expansive, pool-sized lot provides endless possibilities for personalization or redevelopment, making this a truly rare opportunity in an area defined by exclusivity and prestige. (id:54662)
Royal LePage Your Community Realty
1417 - 410 Queens Quay W
Toronto, Ontario
Monarch Built "Aqua" Is Directly On Toronto's Harbourfront. This Truly Unique Unit Has It All. Fully Renovated. New Kitchen, Eng. H/W Floors, New Crown Moulding, Custom Built Wi Closet, Custom Tiled Wall In L/R And More! This Unit Is Just Under 1000Sqft And Comes With 2 Full Bdrs And 2 Wrs, Along With 2 Separate W/F Facing Balconies! 24-Hr Concierge, Rt Lounge, Whirlpool, Visitor Parking, Guest Suites, Exercise & Party Rm, And Sauna. Ttc Street Car At Fr Door! (id:54662)
Property.ca Inc.
680 - 23 Cox Boulevard
Markham, Ontario
Luxury Tridel Circa 2 In Prestigious Unionville Community, Spacious 1 Bedroom Plus Den 714 Sq Ft. W Walk-In Closet, Parking & Locker. Overlooking Courtyard, Well Managed Building With 24 Hr Concierge And Great Recreational Facilities, Top Ranking School Zone: Coledale Ps & Unionville Hs. Excellent Location. Walk To Unionville Hs, Markham Civic Centre, Shopping, Restaurants & Grocery, Viva At Doorstep, Mins To 404 (id:54662)
Homelife Landmark Realty Inc.
Parking - 42 Charles Street
Toronto, Ontario
Parking Available for Lease! Applicants Must Be Registered Resident Of The Building. (id:54662)
Condowong Real Estate Inc.
1220 Shoreview Drive
Innisfil, Ontario
Welcome to this stunning luxury waterfront estate, a blend of elegant design, modern amenities, and breathtaking natural beauty. The exterior showcases a refined mix of stone, stucco, and wood beam accents, setting the stage for the architectural charm that awaits inside. Step into a spacious interior featuring rich hardwood floors throughout the main level. A great room with soaring two-story ceilings is adorned with wood beam details and a wall of windows offering captivating views of the expansive rear yard and waterfront. The main floor also boasts a formal dining room and an office with French doors and vaulted ceilings. The gourmet kitchen is a chef's dream, equipped with granite countertops, a large island with breakfast bar seating, a Subzero fridge, Viking gas range, and walk-in pantry. Adjacent is a cozy Muskoka room with built-in speakers and a gas line for your BBQ, perfect for year-round entertaining. The main floor primary suite is a private retreat, featuring a walkout to the deck with tranquil views of the yard, a luxurious 6-piece ensuite, and a spacious walk-in closet. The upper level includes three more bedrooms, a 5-piece bath, and a spacious great room over the garage with in-floor heating. The fully finished walkout basement offers a theatre and games room with surround sound, two additional bedrooms, a 4-piece bathroom, and radiant in-floor heating. The backyard is an entertainer's paradise, boasting an in-ground heated saltwater pool with waterfall features, lighting, and a tanning ledge, surrounded by multiple seating areas. The custom-built pool house includes a bar area, equipment room, and storage. For sports enthusiasts, enjoy a custom sport court complete with LED lighting, basketball nets, and multi-sport setup. A massive dock, built in 2023, includes a 40-foot slip, full lift, shore power, and lighting. This property is a masterpiece of luxury living, offering endless possibilities for relaxation, entertainment, and adventure. (id:54662)
Engel & Volkers Barrie Brokerage
211 Dunsdon Street S
Brantford, Ontario
Spectacular, bright and spacious fully updated detached with 2+3 Beds and 2 full washrooms awaiting to welcome new buyer in a high demand neighborhood of Brantford. Kitchen has S.S appliances, New Quartz Countertops and Centre island, Waterproof laminate flooring though out, Finished Basement with separate door for in-laws and a large deck to enjoy with family & friends.**EXTRAS** Fridge, Stove, dishwasher, Washer & Dryer. (id:54662)
Homelife Maple Leaf Realty Ltd.
980 Peter Robertson Boulevard
Brampton, Ontario
1850 Sq Ft, 4 Bedroom Home On Premium Corner Lot. Located In High Demand Area Close To New Hospital, School, Transit,Wellness Centre. Kitchen Walk-Out To Patio And Fenced Backyard. Open Concept Living/Dining + DEN on main floor.With Lots Of Windows. Finished Basement with Rec Room.4 Cars Parking spot, Exposed Concrete Walkway, New vinyl windows.Huge Backyard. (id:54662)
Homelife Superstars Real Estate Limited
637 - 4645 Jane Street
Toronto, Ontario
Exceptional opportunity for investors and end users in this affordable and renovated building with low property tax. Parking and locker included. Very bright and functional layout with a spacious bedroom. Kitchen features stainless steel appliances. South facing balcony with brand new sliding door and CN Tower views. Transit at doorstep. Close to York University, Highways 400/401/407, multiple subway stations, 407 GO Station, and all amenities. (id:54662)
Ipro Realty Ltd.
41 Faders Drive
Brampton, Ontario
Must see 2 bedrooms legal basement apartment with separate entrance , shared laundry , stainless steel appliances , nice living area , Carpet free , large windows , 1 parking, 30% of utilities to be paid by the tenants. All offers must have (1) Rental application (2) Job letter (3) 2 recent pay stubs (4) Equifax credit report (full) , (5) Valid photo id ( drivers license) , (6) 3 references. Proof of tenant content insurance before the possession. (id:54662)
Save Max Real Estate Inc.
227 Main Street N
Markham, Ontario
Established restaurant for sale in prime Markham location. Can be converted to any approved food type. LLBO. Great location across from Markham GO train on Main St N. Good signage & exposure on Main St. Markham. Part of the Markham Village. Ample free surface parking. (id:54662)
Ipro Realty Ltd.
