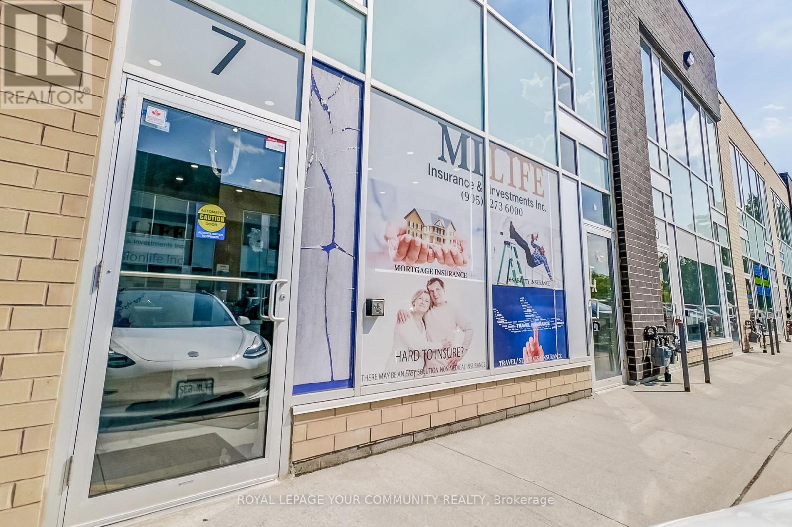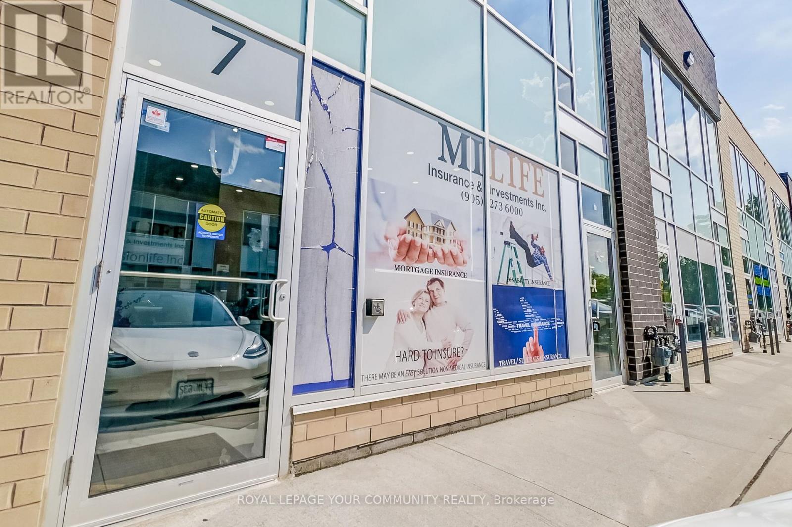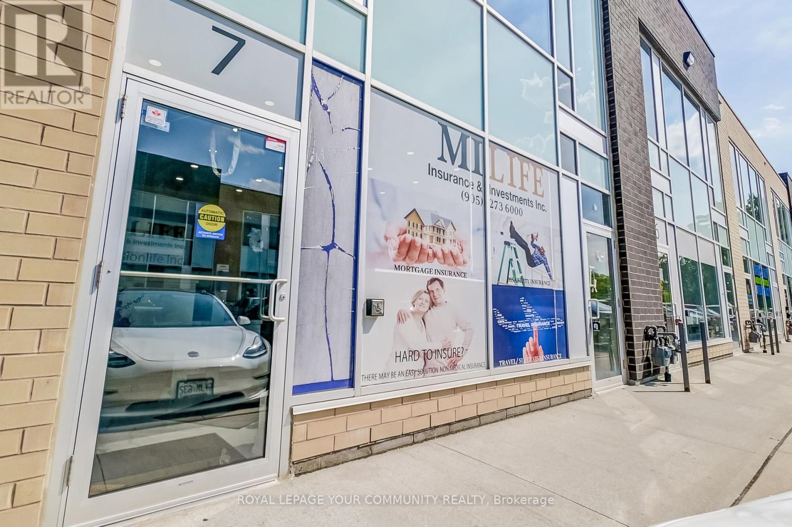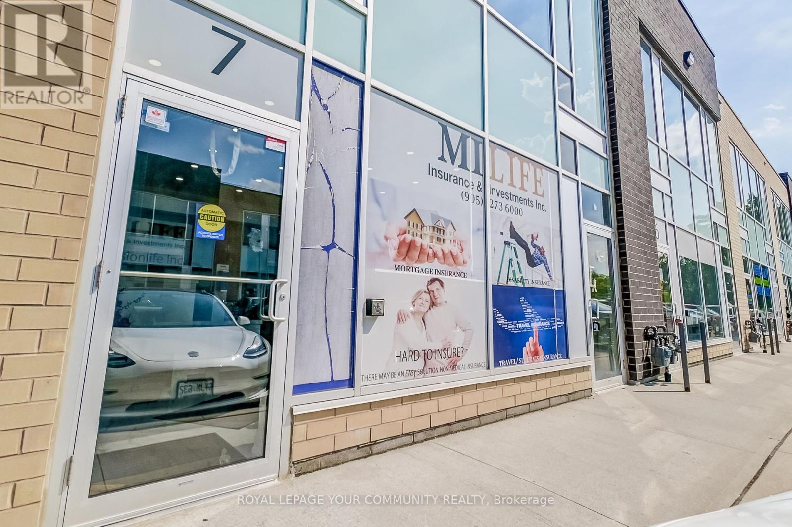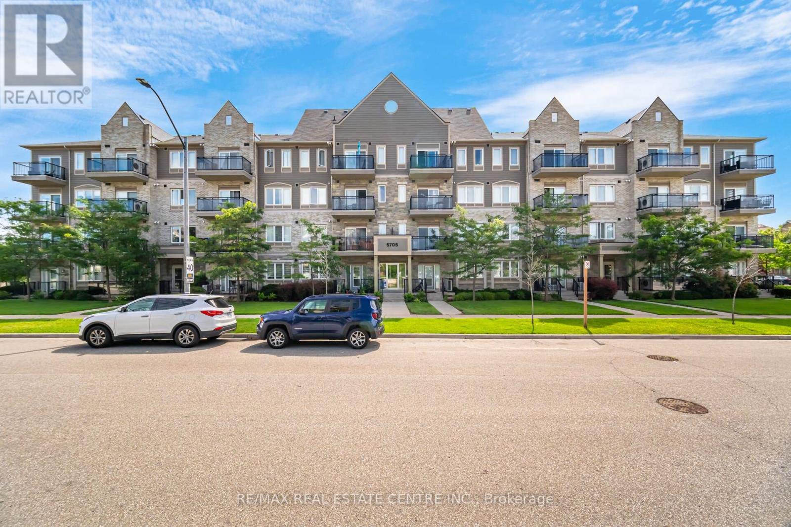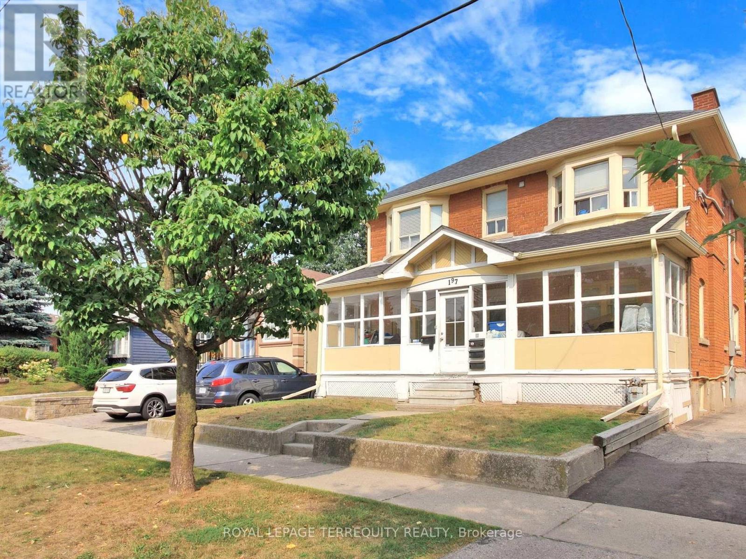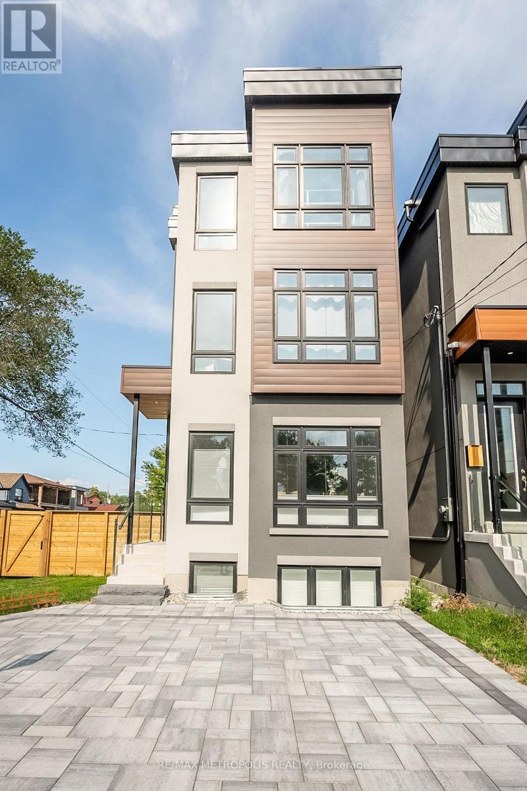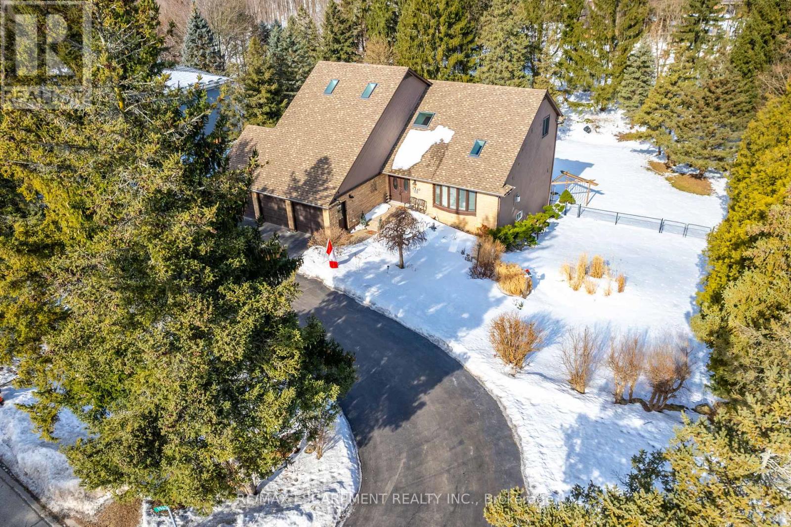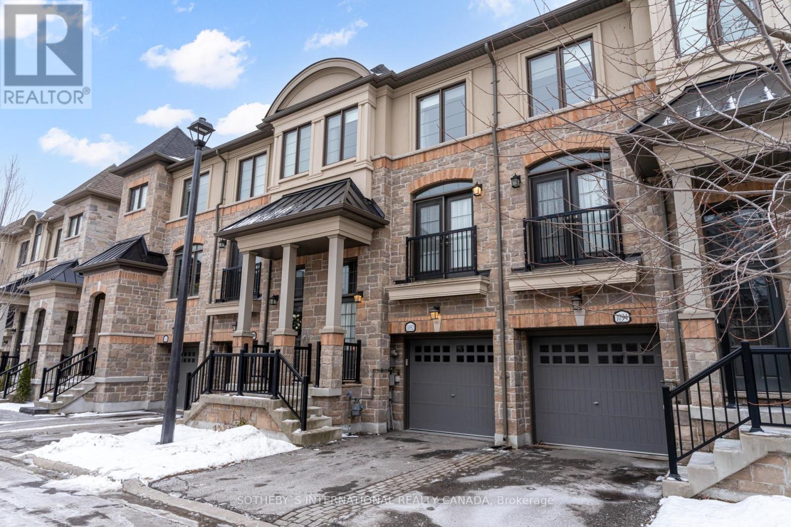7 - 1185 Queensway E
Mississauga, Ontario
Ground Floor Office Space Spanning Approx 2000sqft Over 2 Units available Side by Side In A Bustling Commercial Retail & Industrial Mixed Use Newly Constructed Plaza. Professionally Finished And Move In Ready Suitable For Multiple Uses Including: Insurance, Real Estate, Law, Engineering, Accounting, Architecture, Marketing, Advertising, Design, & More. A Variety Of Businesses Within The Plaza Currently Operating Include: Medical, Pharmaceutical, Dental, Physio, Restaurant & Many More To Make This A High Traffic Area. Excellent South Exposure On Queensway Providing Visible Signage & Tons Of Natural Light. 1Front Desks, 4 Private Offices, 1 file storage room,1 Conference Room, 1 Lunch Room, 1 Bathrooms (1 Handicap Accessible). Modern Finishes Throughout Including Glass Office Walls, Motion-Sensor LED Lights, Stainless Steel Appliances, Custom Cabinetry. (id:54662)
Royal LePage Your Community Realty
6 - 1185 Queensway E
Mississauga, Ontario
Ground Floor Office Space Spanning Approx 2000sqft, 2 Units available Side by Side In A Bustling Commercial Retail & Industrial Mixed Use Newly Constructed Plaza. Professionally Finished And Move In Ready Suitable For Multiple Uses Including: Insurance, Real Estate, Law, Engineering, Accounting, Architecture, Marketing, Advertising, Design, & More. A Variety Of Businesses Within The Plaza Currently Operating Include: Medical, Pharmaceutical, Dental, Physio, Restaurant & Many More To Make This A High Traffic Area. Excellent South Exposure On Queensway Providing Visible Signage & Tons Of Natural Light. 1Front Desks, 3+3 Private Offices, 8 Cubicles + 2 Private Cubicles, 1Kitchenette, 2 Bathrooms (1 Handicap Accessible), & An 800sqft Separate Office Space With Potential To Sub-lease. Modern Finishes Throughout Including Glass Office Walls, Motion-Sensor LED Lights, Custom Cabinetry. (id:54662)
Royal LePage Your Community Realty
6 & 7 - 1185 Queensway E
Mississauga, Ontario
Ground Floor Office Space Spanning Approx 4000sqft Over 2 Units Side by Side In A Bustling Commercial Retail & Industrial Mixed Use Newly Constructed Plaza. Professionally Finished And Move In Ready Suitable For Multiple Uses Including: Insurance, Real Estate, Law, Engineering, Accounting, Architecture, Marketing, Advertising, Design, & More. A Variety Of Businesses Within The Plaza Currently Operating Include: Medical, Pharmaceutical, Dental, Physio, Restaurant & Many More To Make This A High Traffic Area. Excellent South Exposure On Queensway Providing Visible Signage & Tons Of Natural Light. 2Front Desks, 8+3 Private Offices, 8 Cubicles + 2 Private Cubicles, 1 Conference Room, 1 Lunch Room, 1Kitchenette, 3 Bathrooms (2 Handicap Accessible), & An 800sqft Separate Office Space With Potential To Sub-lease. Modern Finishes Throughout Including Glass Office Walls, Motion-Sensor LED Lights, Stainless Steel Appliances, Custom Cabinetry. (id:54662)
Royal LePage Your Community Realty
7 - 1185 Queensway E
Mississauga, Ontario
Ground Floor Office Space Spanning Approx 2000sqft Over 2 Units available Side by Side In A Bustling Commercial Retail & Industrial Mixed Use Newly Constructed Plaza. Professionally Finished And Move In Ready Suitable For Multiple Uses Including: Insurance, Real Estate, Law, Engineering, Accounting, Architecture, Marketing, Advertising, Design, & More. A Variety Of Businesses Within The Plaza Currently Operating Include: Medical, Pharmaceutical, Dental, Physio, Restaurant & Many More To Make This A High Traffic Area. Excellent South Exposure On Queensway Providing Visible Signage & Tons Of Natural Light. 1Front Desks, 4 Private Offices, 1 file storage room,1 Conference Room, 1 Lunch Room, 1 Bathrooms (1 Handicap Accessible). Modern Finishes Throughout Including Glass Office Walls, Motion-Sensor LED Lights, Stainless Steel Appliances, Custom Cabinetry. (id:54662)
Royal LePage Your Community Realty
305 - 5705 Long Valley Road
Mississauga, Ontario
Upgraded Sun-filed Corner Unit in Prime Location of Churchill Meadows. Home boasts a spacious 751 Sqft, Stunning panoramic windows that fill the space with natural light. Key features include, 9ft Ceilings, Generous Size Open Concept Living Room with upgraded kitchen, w/center Island, over the range microwave, under-mounted Kraus sink with Kraus faucet, and Quartz counters and backsplash, perfect for casual dining or entertaining. Newer Laminate Flooring & Baseboards, Recently Painted, newer porcelain tiles in bathroom, 2 Balconies: Accessible from both the living room and the Primary bedroom, Updated Bath, Updated Electrical light fixtures. Low Maintenance fee. Convenient access to Transit, major highways including 403, 401 & QEW. Close proximity to Credit Valley Hospital, schools & parks, making this perfect home for a family or investors. (id:54662)
RE/MAX Real Estate Centre Inc.
1908 - 330 Dixon Road
Toronto, Ontario
Discover the appeal of 330 Dixon Rd, Unit 1908! This stunning 1-bedroom, 1-bath condo offers approximately 800 SQFT of bright, airy living space, featuring modern laminate flooring throughout. Take in unobstructed, west-facing views that are perfect for enjoying picturesque sunsets every evening. Priced under $400,000, this condo presents an exceptional opportunity for first-time homebuyers or investors seeking a valuable property. With easy access to shopping, dining, and public transit, you'll be immersed in a vibrant and convenient neighborhood. Don't miss out on the chance to own in this sought-after location! **EXTRAS** Fridge, Stove, Front Load/Stacked Washer & Dryer & All Elfs and Window Coverings. 1 Exclusive Parking Spot (id:54662)
Sutton Group-Admiral Realty Inc.
197 Park Lawn Road
Toronto, Ontario
Just Steps to Swansea, Sunnylea, and the Stunning Shores of Lake Ontario! An Exceptional Income Opportunity Awaits. This Remarkable Property Features Four Self-Contained Units: Top Floor: A Chic 2-Bedroom Suite with a Cozy Fireplace, Sleek Stainless Steel Appliances, a Private Balcony, and Built-In Speakers. Main Floor: A Spacious 3-Bedroom, 2-Bathroom Residence for Ultimate Comfort. Lower Level: Two Well-Appointed Units, Perfect for Additional Income or Multi-Generational Living. Boasting an Expansive 10-Car Parking Area, a Generous Storage Shed, and a Bright Sunroom, this property seamlessly blends convenience and charm. Ideally Located for an Effortless Commute to Downtown Toronto, it is also within Walking Distance of the Tranquil Waterfront, TTC, Premier Shopping, and a Vibrant Culinary Scene. An Unmissable Opportunity in a Coveted Location! (id:54662)
Royal LePage Terrequity Realty
197 Park Lawn Road
Toronto, Ontario
Just Steps to Swansea, Sunnylea, and the Stunning Shores of Lake Ontario! An Exceptional Income Opportunity Awaits. This Remarkable Property Features Four Self-Contained Units: Top Floor: A Chic 2-Bedroom Suite with a Cozy Fireplace, Sleek Stainless Steel Appliances, a Private Balcony, and Built-In Speakers. Main Floor: A Spacious 3-Bedroom, 2-Bathroom Residence for Ultimate Comfort. Lower Level: Two Well-Appointed Units, Perfect for Additional Income or Multi-Generational Living. Boasting an Expansive 10-Car Parking Area, a Generous Storage Shed, and a Bright Sunroom, this property seamlessly blends convenience and charm. Ideally Located for an Effortless Commute to Downtown Toronto, it is also within Walking Distance of the Tranquil Waterfront, TTC, Premier Shopping, and a Vibrant Culinary Scene. An Unmissable Opportunity in a Coveted Location! (id:54662)
Royal LePage Terrequity Realty
8 Foxmere Road
Brampton, Ontario
Introducing An Exceptional**Fully Upgraded from Top to Bottom in 2022 ** FULL WASHROOM ON MAIN FLOOR** In Fletcher's Meadow Neighborhood! This Exquisite Approx. 3,000 Sqft Residence Showcases Top-Notch Finishes and Superb Craftsmanship Throughout. The Main Dwelling Boasts 4 Bedrooms And 3 Full Bathrooms On The Second Floor, Along With A Stunning, Upgraded Kitchen Featuring Built-In Appliances. Enhancing The Property's Appeal Is a ***Legal Basement Apartment***Complete With 3 Bedrooms, 1.5 Bathrooms, And Separate Laundry Facilities. Don't Miss Out On This Incredible Opportunity To Own A Remarkable Home In A Highly Sought-After Community! Rough In For Electric Car Charger In Garage! All New Plumbing, Maple Hardwood Flooring On Main Floor & Upper Hallway, Maple Oak Staircase, Built In Shelves, Exposed Concrete Driveway, Central Vacuum, 2 Separate Laundries, Pot Lights On All Floors, Shelves In Garage For Extra Storage! (id:54662)
RE/MAX Gold Realty Inc.
Entire - 27 Thornton Avenue
Toronto, Ontario
This fully-furnished Toronto corner house with an up-to-date decor & an assortment of luxury features is a perfect place to call home. All utilities (heat, hydro, water & Bell Fibe high-speed internet) are included as well as the 10,000+ channels & movies On Demand through Android Box & IPTV service. The home features 3 upper levels & 1 lower level. The upper level offers a spacious open-concept living room which is a perfect place to relax after a long day, a fully equipped kitchen with stainless steel appliances, small appliances, cookware, & cutlery along with a large center island that's ideal size for both breakfast area & cooking. The separate room dining area has a large table-perfect for family & friends gatherings as well as the powder room that's conveniently situated next to the foyer area. The upper levels of the home consist of 3 spacious bedrooms, lots of closet space, & 2 full washroom ensuites. All bedrooms are tastefully furnished with consistent style. The primary bedroom, located on the 2nd level, offers a king-size bed, his/her closet, a 4-piece ensuite, & a walkout to a large patio with outside furniture which coffee lovers will absolutely enjoy. The 3rd level contains 2 spacious bedrooms with queen-size beds, each sharing a 3-piece ensuite, ample closet space & office space in the 2nd bedroom. The fully furnished lower level offers an open-concept living & dining area, a 2nd fully loaded kitchen with cutlery & stainless steel appliances, a large w/i closet, multiple windows for natural sunlight, & a 4-piece washroom. Spacious 4th bedroom has a queen-size bed, a window & an office corner space. Additionally, the home features hardwood flooring except for the upper level & laminate flooring on the lower level. Upper & lower stacked ensuite laundry for added convenience & a fenced outdoor space that provides a great platform for entertaining & BBQing with friends. The private driveway consists of 3 parking spaces that also includes an EV charger. (id:54662)
RE/MAX Metropolis Realty
1962 Snake Road
Burlington, Ontario
Your dream home awaits at this custom-built 3,000 square foot masterpiece nestled on a generous half-acre lot. Enter the home to discover an abundance of natural light, with strategically placed skylights that illuminate every corner of the home. The spacious family room boasts a stunning 25-foot open vaulted ceiling, creating an airy and inviting atmosphere perfect for both relaxed living and elegant entertaining. The heart of the home is a sun-drenched, beautiful kitchen featuring wall-to-wall windows that invite the beauty of nature indoors, providing a serene backdrop as you cook and gather with loved ones. Upstairs, retreat to the luxurious primary suite complete with a lavish five-piece ensuite and dual walk-in closets designed for his and hers storage. Two additional well-appointed bedrooms and a stylish four-piece bath complete the second floor, ensuring ample space and privacy for family members or guests. The fully finished walkout basement offers versatility and convenience, featuring an additional bedroom and a full bathroom - ideal for accommodating extended family, guests, or even a private home office. Outside, your private backyard oasis awaits with a sparkling pool, a soothing hot tub, and a charming campfire spot perfect for evenings under the stars. This home combines modern comforts with thoughtful design, ensuring a lifestyle that celebrates both indoor luxury and outdoor living. This is your chance to call this exquisite property your own. RSA. (id:54662)
RE/MAX Escarpment Realty Inc.
1092 Beachcomber Road
Mississauga, Ontario
This beautifully renovated home masterfully combines modern style with top-tier functionality ensuring it's move-in ready with all-new features. The entire house has been refreshed with a neutral paint palette and sleek luxury vinyl tile flooring throughout, delivering a contemporary and cohesive aesthetic. The gourmet kitchen is a chef's dream, featuring a custom oversized island, brand-new cabinetry with built-in inserts, stunning countertops, and a stylish backsplash. Upgraded lighting fixtures and modern pot lights brighten the space, while the sleek new spray faucet adds convenience. The primary bedroom offers a peaceful retreat, complete with a custom California closet and a ceiling-mounted fan/light fixture for ultimate comfort. The ensuite bath feels like a personal spa, boasting a custom mirror, modern shower head, updated faucets, and a new toilet. The sun drenched open concept living room creates a warm, inviting space, with another ceiling-mounted fan/light fixture to ensure comfort. Downstairs, the laundry and mechanical rooms have been entirely refreshed with new drywall, insulation, flooring, cabinets, and fresh paint. Plus, enjoy the energy-efficient Navien tankless hot water system for on-demand hot water. The garage is equally impressive, featuring freshly painted walls and floors, along with built-in cabinets for extra storage. From the curb, the home impresses with an elegant mix of stone, stucco, and clay brick timeless architectural elements that create a striking first impression. Inside, the thoughtfully designed interiors blend style and practicality, tailored to suit your lifestyle from cozy nights in to lively gatherings with loved ones. Located perfectly between the energy of the city and the tranquility of the suburbs, this home offers the best of both worlds... Experience the convenience of urban amenities alongside the calm of open spaces making it an ideal place to live, work, and relax. **EXTRAS** Main entrance / foyer shoe storage c (id:54662)
Sotheby's International Realty Canada
