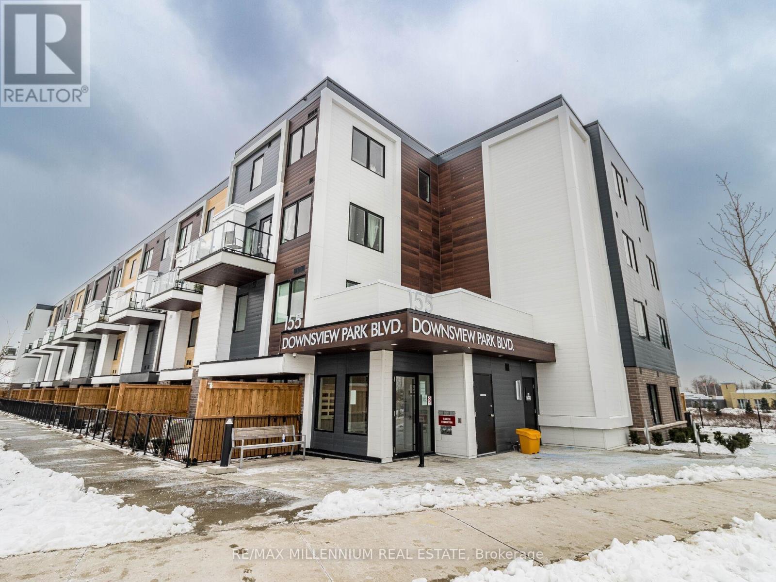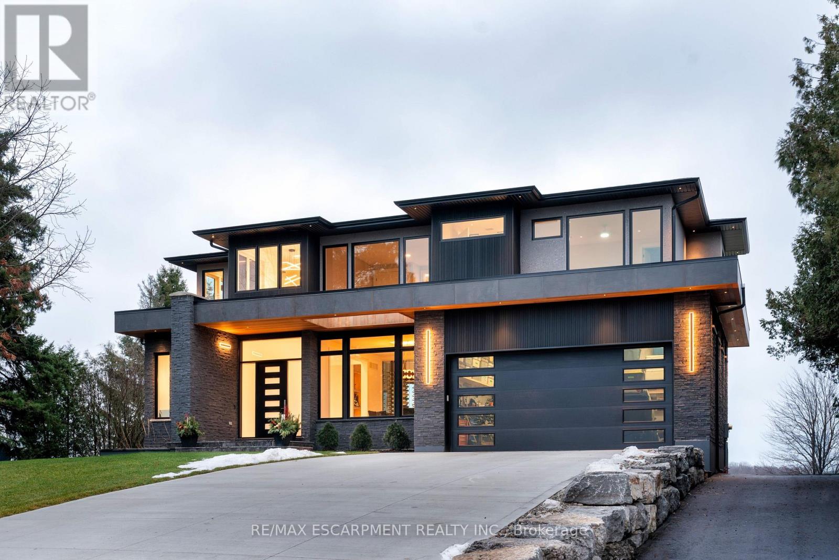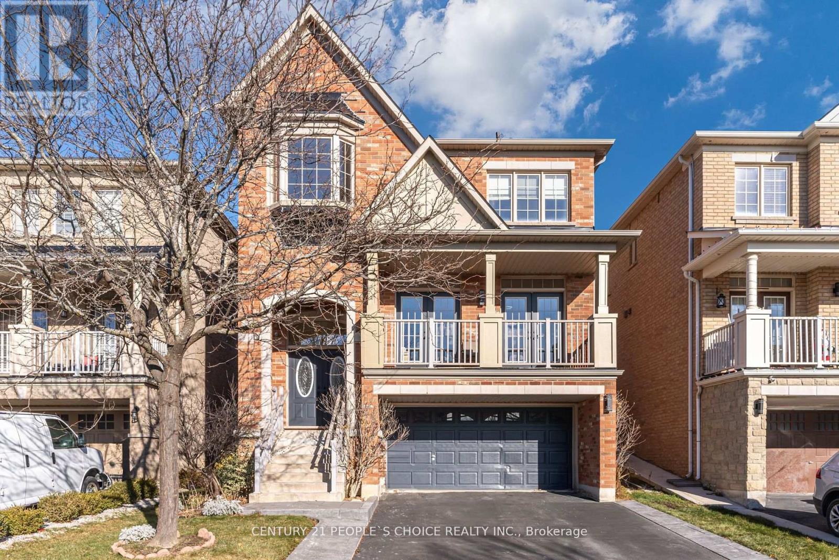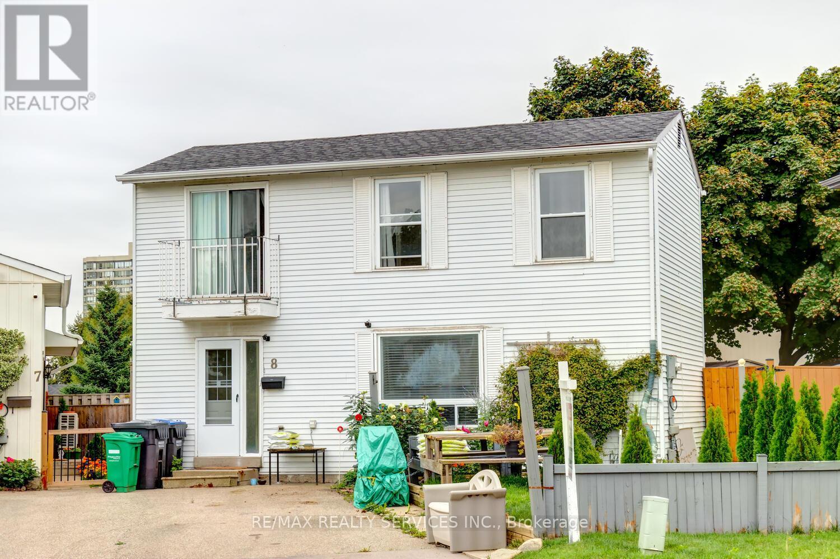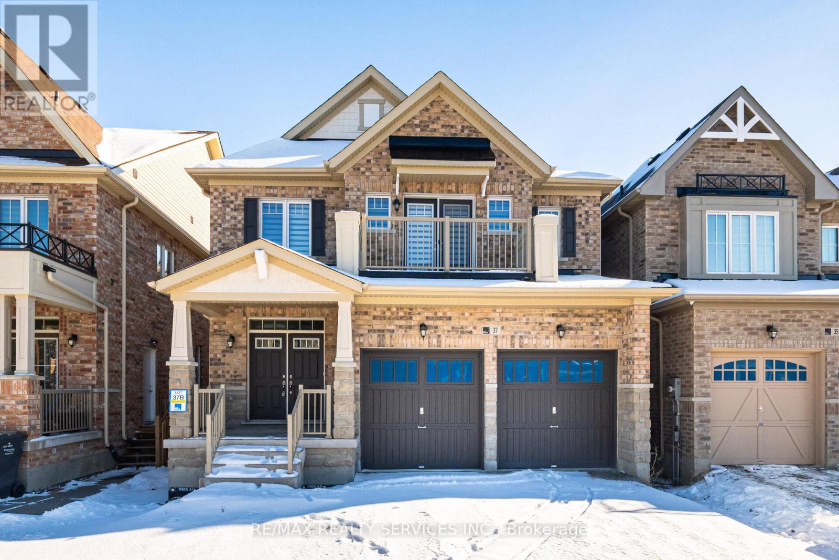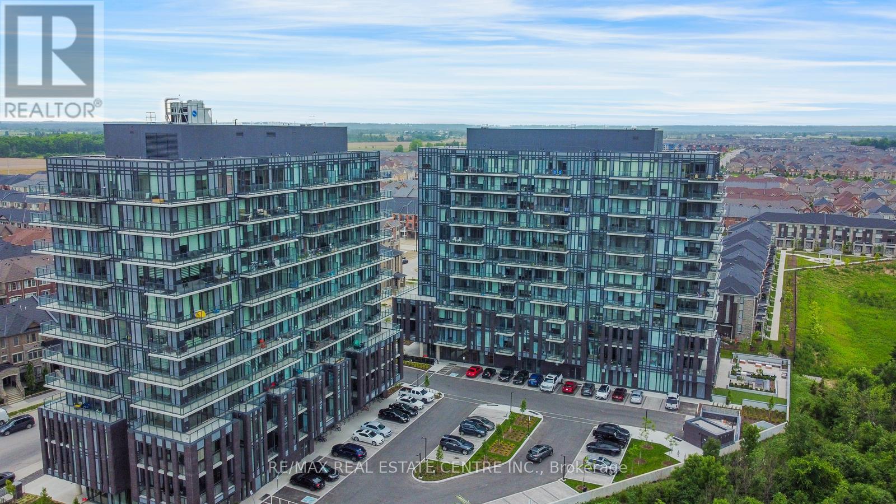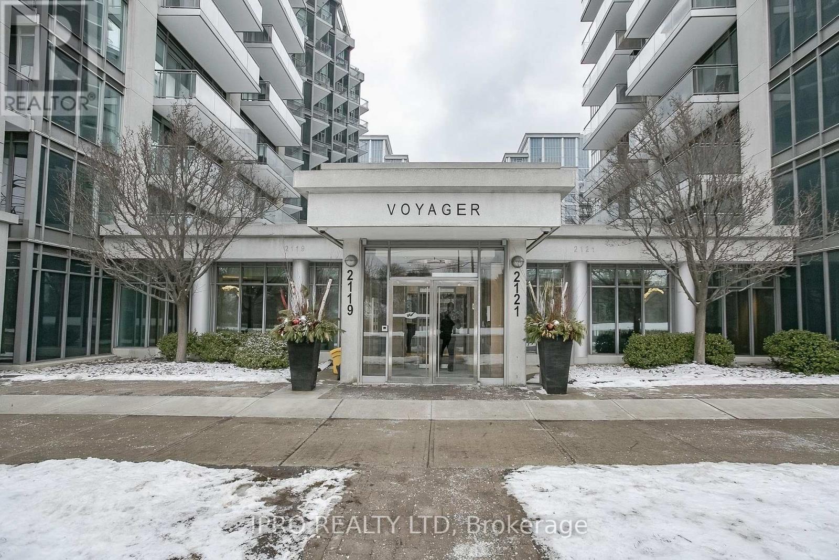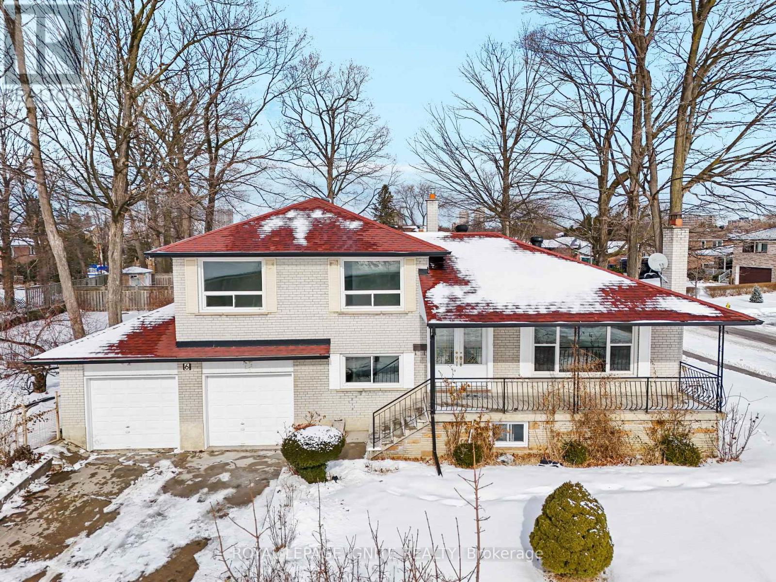13 Seedland Crescent
Brampton, Ontario
Beautiful and Cozy Freehold Townhouse featuring 3+1 Bedrooms, 3.5 Washrooms in an extremely sought after Friendly Neighbourhood Of Brampton. 2089 sq. ft Lot area and 1727 Sq. ft floor area above ground as per MPAC, #Finished Basement with Huge Rec Room and Full Washroom offers additional space, Perfect for the 1st Time Home Buyers/Investors. #NO SIDEWALK. #CARPET FREE house. #DOUBLE DOOR Entrance with A Good Size Foyer. Fully Functional Lay-Out. Pot Lights In the Living Area. 9' ceiling on the ground floor. Oak Staircase. #Spacious Kitchen with Quartz Countertop, Breakfast Bar, Backsplash and lots of storage space. #Extra long Laundry & conveniently located on the 2nd Floor. . #Paved Backyard with a beautiful GAZEBO. #Extended Driveway. Clean, Well Maintained House with Bus Stops within 2 minute walking distance. Convenient Location with Schools, Parks, Soccer Community Center, Highway 410 and Auto Mall, all within just 5 minute drive. (id:54662)
Century 21 Legacy Ltd.
20061 Willoughby Rd Road
Caledon, Ontario
Incredible Clean Plain Lot. Stunning Detached Property On 5.75 Acres Lot In Caledon! Main House Features 4 Bedrooms, Plus A 1-Bedroom Nanny Suite With Separate Entrance & 2nd Kitchen Plus Full Washroom ( Newly Renovated). Main House Primary Bedroom With 4-Piece Ensuite. Huge Finished Basement With Wet Bar & Separate Entrance. Newer Vinyl Flooring in The Basement. Main Floor & Basement Both Have Fireplaces. Hardwood Flooring throughout. Spacious 2,254 Sq Ft Workshop With 9'*13' Office, Attached 1-Bedroom Unit With In-Floor Heating And Kitchen, 2-Car Hoist, 14'*14' Garage Door with Opener, 15' Ceiling Height, Concrete Floor & Radiant Heating. Bright, Open Concept Floor Plan For Main House. Big Patio Set Up To Overlooking The Trees & Fantastic View. Ideally located just 2 minutes From Orangeville Golf Club, 5 Mins From Hwy 10 & Hwy 24, 7 Mins From Orangeville Downtown. This Unique & Well Maintained Property Is Perfect For Large Or Extended Families, Or An Investment Opportunity. (id:54662)
Century 21 Realty Centre
116 - 155 Downsview Park Boulevard
Toronto, Ontario
Downsview Park is located near Torontos world-class subway line. Minutes from Highway 401 and 400. Open Concept, 3 Bedrooms, 2.5 W/R, Open Concept, Luxurious Functional Kitchen. Plank laminate flooring in entry, hallways, living/dining areas, bedrooms, and kitchen, Contemporary cabinets with quartz counter-top and undermount sink, Ceramic tile backsplash , Stainless steel appliances, 9' Ceiling height , beautiful view of the parks wooded areas and trails. Close to Yorkdale Mall, Downsview Shopping Centre, Cineplex Cinema, Black Creek Pioneer Village and York University. Private entrance from Patio. (id:54662)
RE/MAX Millennium Real Estate
56 Philosophers Trail
Brampton, Ontario
Shoppers Stop for First Time Home Buyer or Investor, 3 Bedroom Beautiful House, Overlooking beautiful Professional Lake from Front Yard, Huge Back Yard, Finished Basement. Concrete Landscaping Along The House. Located In The Heart Of Professors Lake & Close To All Amenities. 1 Minute Walk To Professors Lake & Trails. Excellent Location Close to the hospital, Schools, Plaza, Highway, Place of Worship and Much more all within Minutes away. Charming exterior with beautifully landscaped yard. New Roof in 2022. This Home truly has it all and is a rare find in this neighborhood -- you will feel right at Home! Roof Done 2017 Concrete Landscaping Done 2022. (id:54662)
Homelife/miracle Realty Ltd
2284 #1 Side Road
Burlington, Ontario
Incredible one year old modern home, 4650 sq ft of above grade living space, with 1700 sq ft finished walk up basement. Enjoy the beautiful views of Escarpment and Lake Ontario, backing on to the Bruce trail and farm land. Five bedrooms all with ensuits, a Nanny suite with separate entrance. Three extra powder rooms (total 8 bathrooms) for convenience. Take in beautiful sunrises from the east and watch breathtaking sunsets in the west from this one acre lot. This home has been designed with ease of living, allowing 22 parking spots on this one acre lot. The backyard has plenty of space to design your own oasis. Convenient country living on Burlington's prestigious #1 sideroad, only minutes away from all amenities. (id:54662)
RE/MAX Escarpment Realty Inc.
25 Fahey Drive
Brampton, Ontario
Beautiful Detached 2 Storey Home, Over 3,000+ Sq Ft of Livable Space, All Brick Exterior, Finished Basement, 4+1 Beds, 4.5 Baths, Double Garage, 6 Car Parking, No Sidewalk, Stunning Hardwood Floors Throughout, 2 Double Door Walk Out Balconies from Living/Dining Room, Large Eat in Kitchen w/Pantry and Servery, Breakfast Area over/looks the Spacious Yard, Family Rm w/Gas Fireplace, 9' ft Ceiling, Oak Staircase, 4 Spacious Bedrooms on 2nd Level with 3 Full Baths, Basement Finished w/Laminate Flooring, Pot Lights & 3 Pc Modern Bath, Access into Home from Garage, Upgraded Light Fixtures, Newly Painted, Large Windows, Lots of Natural Sunlight, S/s Appliances, Pride of Ownership, Shows Well, Double Door Entry, Partially Interlocked Driveway, Privately Fenced Back Yard, Excellent Location, Close to All Amenities. The Basement Can Easily Be Converted into Legal Bsmt Apt, Space for Separate Entrance & Kitchen Potential. Or Can Be Utilized as In Law Suite or for Personal use for Larger Families! Well Maintained Property, You Can Call This Your New Home! **EXTRAS** Copeland PS, Brampton Centennial SS, lm Le Flambeau, S Jeunes sans frontires, James Potter Park, Brampton Civic Hospital, Canada Christian Academy, Close to all Major Hwy's 407, 410, 401, 403, Lionhead Golf Club & Toronto Pearson Airport! (id:54662)
Century 21 People's Choice Realty Inc.
8 Heatherside Court
Brampton, Ontario
Beautiful 3 + 1 bedroom, 2 bath, detached home with a premium 31' wide lot located on a small " child safe " court ! Renovated eat - in kitchen featuring quartz countertops, mosaic backsplash, white cupboards and upgraded ceramics. Open concept living room / dining room with pot lights and walk out to yard. Finished basement with 4th bedroom, full bathroom and potential separate entrance. upgraded laminate floors, vinyl windows, glass insert front door, mirrored closets, upgraded circuit breaker panel and second floor balcony. **EXTRAS** Large fenced yard with garden shed, desirable South exposure, 3 car parking, walking distance to schools, Chinguacousy Park, transit and Bramalea City Centre Mall. Shows well and is priced to sell ! (id:54662)
RE/MAX Realty Services Inc.
37 Royal Fern Crescent
Caledon, Ontario
Beautiful Detached Approx. 2 yr old Remarkable Home With 4 spacious bedroom & 3.5 washrooms. Hardwood on Main floor, stairs & hallway, Double Door Entry. Master Bedroom has 4 Pcs Ensuite & Walk-In Closet. 9 Ft ceiling on main floor. One bedroom has balcony on 2nd floor. Family room with gas fireplace. Laundry Upstairs. Premium lot with no Walkway. Easy Access To Parks, Schools, And Highway. (id:54662)
RE/MAX Realty Services Inc.
202 - 215 Veterans Drive
Brampton, Ontario
Brand New & Luxurious Condo for Sale, Just Minutes to Mt. Pleasant Go Station, Brampton. Modern Building Design. Unit is Bright & Sunny offering functional layout of 1 Bedroom + Den and 2 Full Washrooms. Beautiful interior design features and finishes, spacious covered balconies with glass/aluminum railings, and floor-to-ceiling windows and metal panel exterior. 10 Ft Smooth Ceiling, Laminate Flooring throughout living and dinning rooms, kitchen, foyer, den, hallways and bedrooms. Ceramic tiles in balance of the area. Designer kitchen cabinetry featuring extended uppers and deep upper cabinets, Quartz counter tops. 1 parking spot & 1 Locker included with this Condo Unit. Excellent amenities consisting of a well-equipped Fitness Room, Games Room, WiFi Lounge and a Party Room/Lounge with a private Dining Room, featuring direct access to a landscaped exterior amenity patio located on the ground floor. **EXTRAS** Apartment is located steps from Mount Pleasant shopping center, Creditview park, Sport fields and many trails. Minutes to Mount Pleasant Go Station. Amenities include: fitness center, Games Room, WiFi Lounge & Party Room, concierge (id:54662)
RE/MAX Real Estate Centre Inc.
80a Evans Avenue
Toronto, Ontario
A Masterpiece modern house with no expenses spared in a very desirable area. More than 3000 sqft luxurious home with Floor-Ceiling high end aluminum windows & doors. Chef Kitchen W/High End Built-In Jennair Appliances With A Grand Island. Custom Cabinetry in the whole house. Heated Floor Master Washroom with Custom Wic. Glass Railings with Mid Risers Stairs. High End cabinetry In Family Room with B/I Gas Fireplace., Wood Front Door, Alum Windows/Doors, Interlocking, ACM Panel, Aluminum Boards + Many more. **EXTRAS** Full Home Automation - Alexa, Switches, Speakers, Ring Camera, Security system, Potlights, Fancy Fixtures, Eng Hdwd Flr, Heated floor Ensuite, Rough-in heated floor in basement (id:54662)
Century 21 People's Choice Realty Inc.
217 - 2119 Lake Shore Boulevard W
Toronto, Ontario
WOW!!! Shows 10+++++ Located in one of Toronto's most sought-after neighborhoods, this bright and modern condo offers an ideal living space for young professionals, Small Families or those looking to downsize without compromising on location or style. The open-concept living area features large walk out balcony that flood the space with natural light, showcasing stunning city views. The spacious kitchen boasts sleek cabinetry, high-end stainless steel appliances, and ample counter space perfect for preparing meals or entertaining guests. The cozy bedroom provides a peaceful retreat, with 4 piece ensuite Bath while the versatile den can be used as a home office, guest room, or even additional storage. Enjoy an abundance of building amenities including a fitness center, Indoor Swimming Pool, Hot tub Jacuzzi, Guest Suites, Theatre, Golf Simulators, Library, 24/7 concierge, and more. With easy access to public transit, world-class shopping, Water front trails, Parks, fine dining and entertainment, this condo is the ultimate urban living experience. Don't miss out on the opportunity to live in this vibrant, highly desirable downtown location. Book your showing today! BONUS. MAINTAINANCE INCLUDES ALL OF THE UTILITIES. (id:54662)
Ipro Realty Ltd
6 Brantley Crescent
Toronto, Ontario
This Rarely Offered Corner Lot (60ftx129ft) Detached Home on a Crescent in the Highly Sought After York University Heights offers the ultimate in privacy and safety. Walking Distance To Parks, Schools, Public Transit & Other Amenities. Newly Renovated top to bottom while preserving the original Hardwood underneath. Renovated Kitchen, Flooring, Tiles, Lighting, Painting, Stairs, Closets, Bathrooms, Crown Moulding, etc. Amazing Curb Appeal and lot size to do amazing things. Extended Porch to sit and enjoy the sunshine. Double Car Garage and 4 Car Parking on the driveway. Sidesplit 4 with a Functional Layout: Main level offers Large Living Room with Large Windows, Dining Room and New Kitchen With Quartz Counters, Quartz Backsplash, New Cabinets. 2nd Level offers 3 spacious Bedrooms, Linen Closet and Fully Renovated Full Bathroom. In Between Floor offers 1 bedroom, mudroom with Closet, Full Bathroom and Access to Backyard which can be used as a Separate Entrance to the Basement. Lower level offers a fully finished Basement Open Concept With Separate Laundry Room, Full Bathroom, Large Cold Storage and a wood burning Fireplace. Storage Spaces throughout the house. Spacious & Quiet Side yard with mature trees perfect for the summer gathering. With its prime location, stunning features, well thought out layout, move-in ready condition, this home is truly a masterpiece! Amazing Location & Move in Ready Home 6 Mins Drive to York University, Walk To TTC, Future Finch West LRT, Downsview Park, Trails/Ravines, 401 & 400 Highways, Hospitals, Parks, Schools, Shopping. (id:54662)
Royal LePage Ignite Realty


