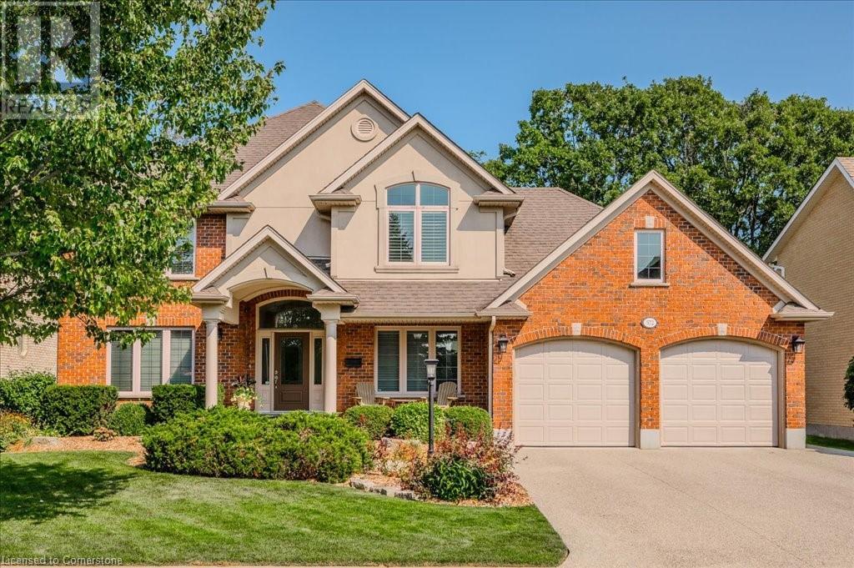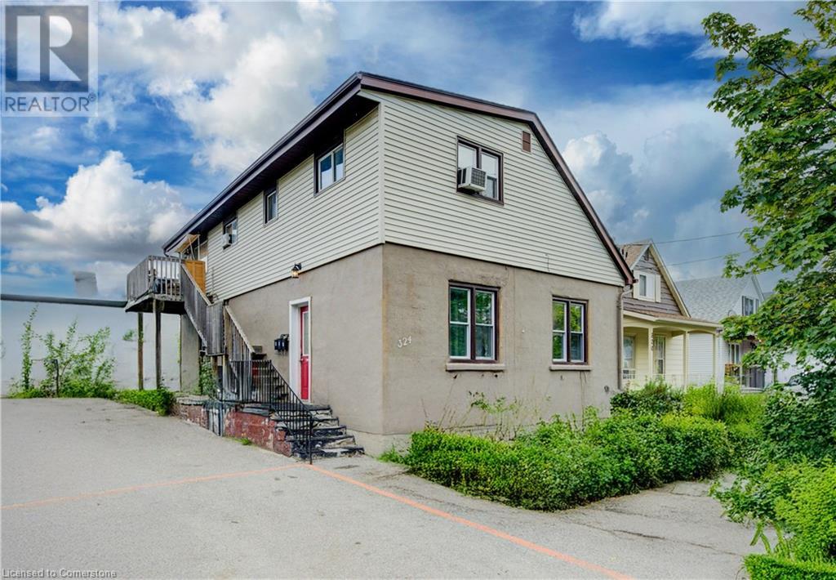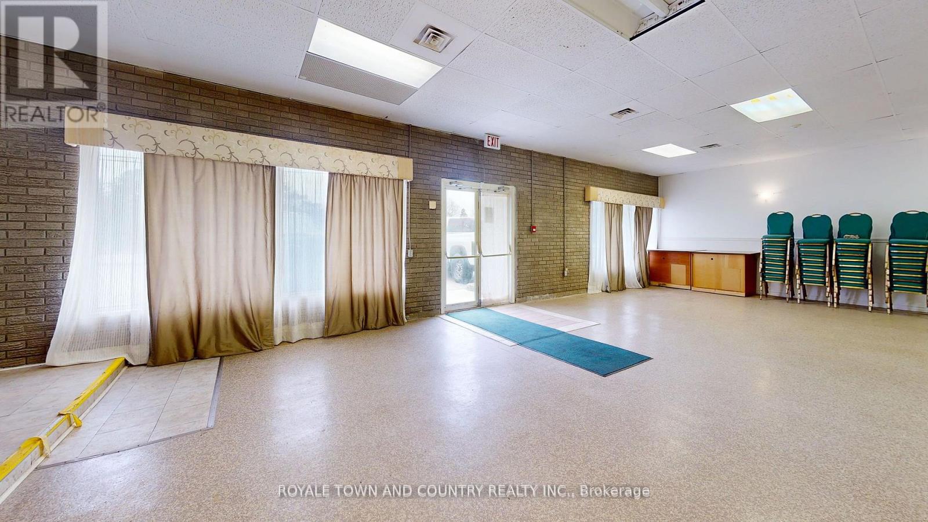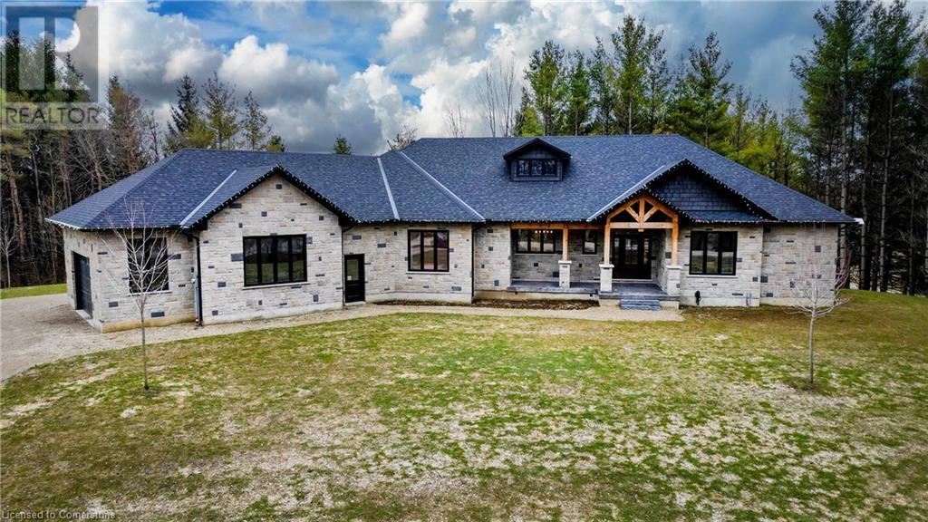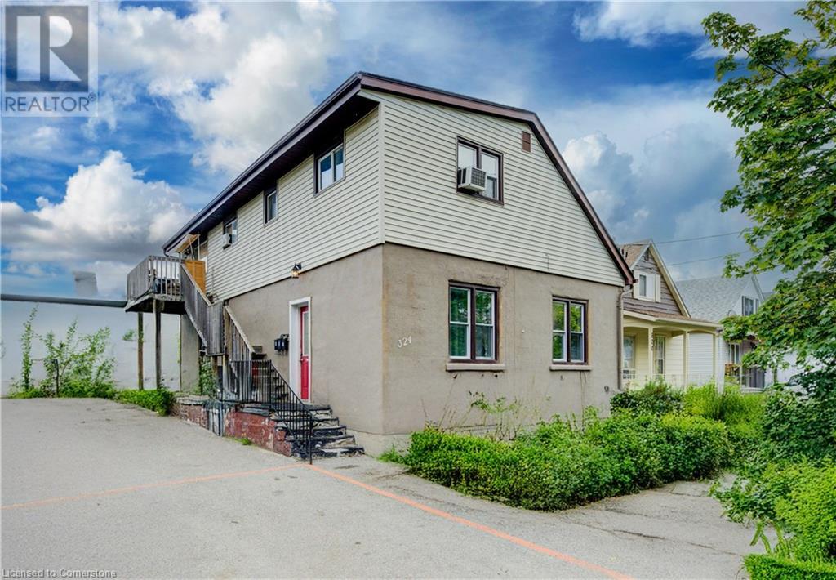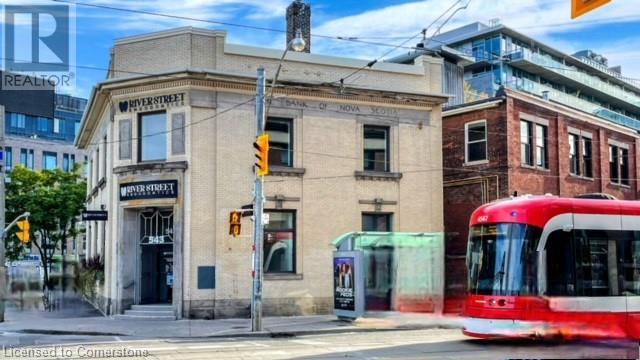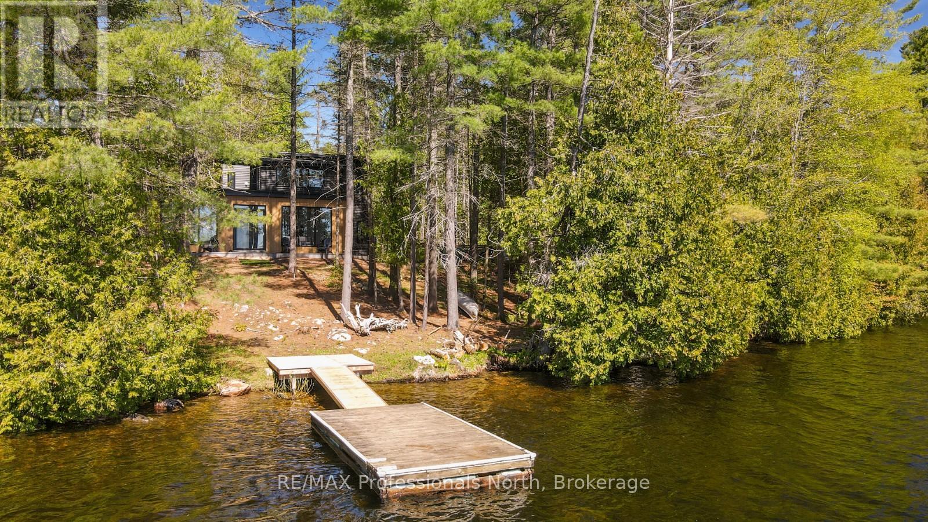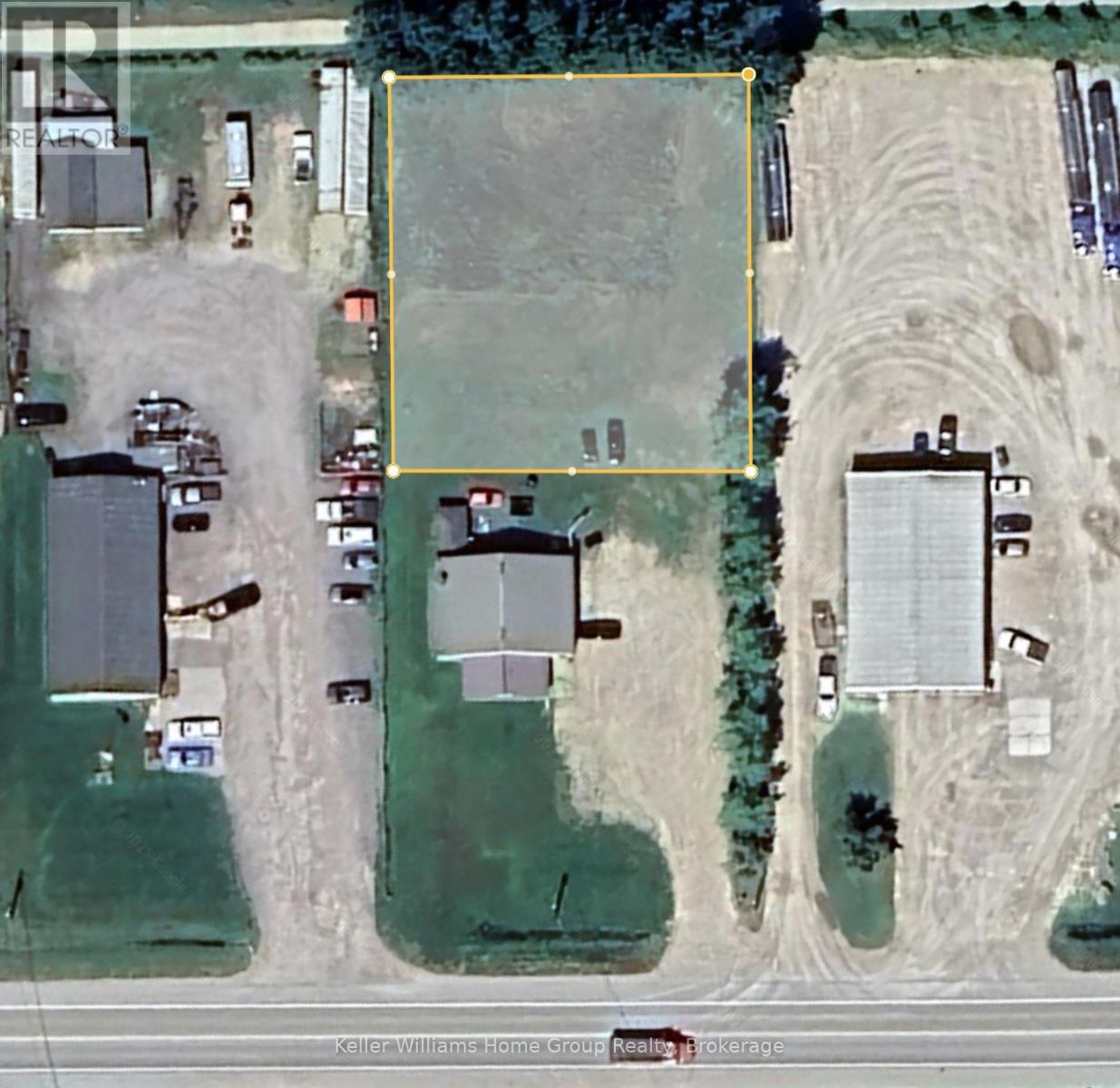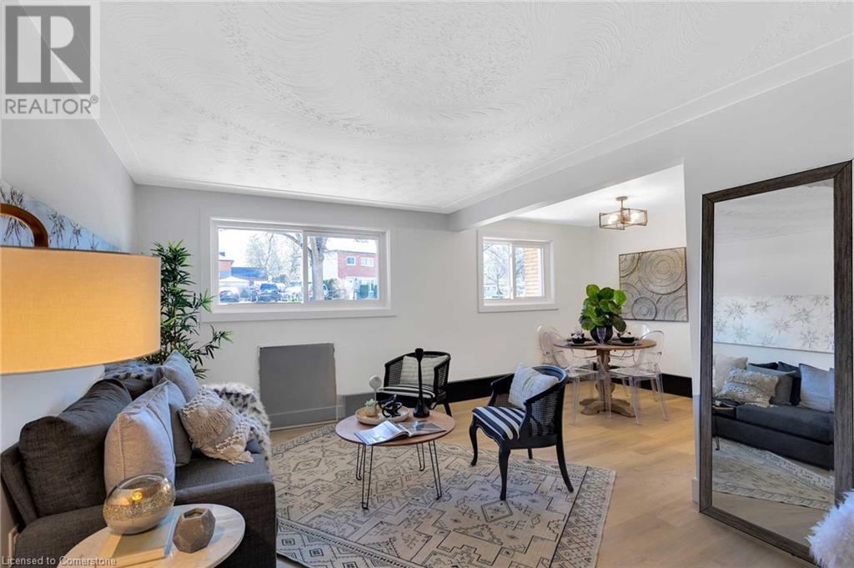572 Falconridge Crescent
Kitchener, Ontario
Rare opportunity to view this custom-built home by Krepstakies Construction. Sitting on a 70 foot wide lot and backing onto Kiwanis Park greenspace/parkland, it has never been offered for sale until now. The thoughtful and functional layout offers spacious rooms throughout. A welcoming front foyer with soaring two-storey height provides a grand feel along with the rich cherry hardwood that runs through the entrance and hallway, formal dining room and upstairs hallway. Chervin custom cabinetry in the kitchen, living room built-ins, bathrooms, laundry room, and downstairs wet bar. Ceramic tile in the kitchen, laundry room and mudroom. Walkout from the kitchen to the covered porch provides ease for use of BBQ (gas hook-up). Exit from the laundry room to back patio. Mudroom entrance from the oversized garage where storage is abundant (extra wide plus extra deep on one side AND pull down ladder for walk-up to useful attic storage). Upstairs you'll find four spacious bedrooms, with the primary suite offering a large walk-in closet and beautiful ensuite. The basement has been professionally finished and could provide excellent space for an in-law suite, with kitchenette/wet bar, bedroom, rec room and exercise space. The backyard is peaceful and quiet with no rear neighbours, and a view of mature trees and lovely gardens. Amazing location - enjoy nature with the expansive Kiwanis Park, Walter Bean Trail, Grand River all close by. Quick drive to RIM park, the expressway access, Conestoga Mall, grocery stores, coffee shops, restaurants. (id:59911)
RE/MAX Twin City Realty Inc.
324 Maple Avenue
Kitchener, Ontario
Discover a unique investment opportunity with this charming two-story home situated in the highly desirable Northward neighborhood. Perfectly positioned close to Uptown Waterloo, Downtown Kitchener, Grand River Hospital, and a host of shopping, schools, and recreational amenities, this property promises both convenience and potential. The main level boasts an expansive layout with 3 bedrooms and 1 bathroom and a large kitchen, offering ample space for families or future tenants. The bright and airy interiors are complemented by well-sized living areas, ideal for comfortable living. The second story features an additional 3 bedrooms, 1 bathroom and kitchen. In addition to the main residence and second floor accessory apartment, this property features a second versatile accessory apartment with a separate entrance to the basement. The basement apartment is thoughtfully designed with 2 bedrooms, 1 kitchen, and 1 bathroom, providing an excellent opportunity for rental income or extended family living. With plenty of parking available, this property is not only a great investment but also practical for residents and guests. Don’t miss out on this exceptional opportunity to own a well-located property with significant income potential. (id:59911)
Exp Realty
354(L) - 358 Lindsay Street S
Kawartha Lakes, Ontario
Discover this versatile commercial unit, featuring a spacious main area and two stalled bathrooms. With prime visibility and bustling traffic flow, it's suitable for a wide variety of permitted uses including office space, retail, a restaurant and more! Enjoy the convenience of ample outdoor space, ideal for customer parking, and take advantage of the high traffic exposure, including the Kent Farms market that graces the parking lot throughout the summer. This location is a valuable find, full of opportunity! **EXTRAS** Snow removal included, gas furnace, well, tenant to pay Enbridge & Hydro. TMI $6.00. (id:59911)
Royale Town And Country Realty Inc.
204 - 4470 Tucana Court
Mississauga, Ontario
LOCATION LOCATION LOCATION, Gorgeous Condo In The Heart Of Mississauga, Walking Distance To Square One, Close to major hwys and amenities, OVER 1000 sqft with No Carpet, Hardwood Flooring In Living/Dining Room, and primary bedroom which also ft. a walk in closet and 4pc ensuite, another Four piece bathrooms right beside the 2nd bedroom, in-suite laundry, 24 hr security/concierge California Shutters, Great Spacious Layout, Move in ready (id:59911)
The Nook Realty Inc.
Second Floor - 429 Madison Avenue
Oshawa, Ontario
Pleasant upscale established neighbourhood. Close to schools, shopping and easy highway access. Spacious rooms with big windows and an abundance of natural light. High ceilings and a walk out to a patio terrace with a view. $1850.00 includes heat (gas) and water. Tenant pays hydro. Modern building, stacked washer/dryer and central air conditioning. 1 car parking is included in the rent. Credit, income and social media check. This is a no smoking building. July 1st possession. This unit has its own gas furnace and central air with independent controls. (id:59911)
RE/MAX Hallmark First Group Realty Ltd.
9573 O'dwyers Road
Mount Forest, Ontario
Experience luxurious country living on picturesque O’Dwyer’s Road, minutes from Mount Forest & Pike Lake Golf Course. This stunning bungalow seamlessly blends modern elegance with timeless style, set against a peaceful backdrop surrounded by nature’s beauty. The covered front porch with impressive large timbers welcomes you with warmth & style, an inviting space to relax & enjoy the tranquil surroundings. The soaring cathedral ceiling and stone fireplace create a grand yet cosy atmosphere, perfect for gatherings, holiday celebrations, or quiet evenings by the fire. The heart of the home is a gorgeous kitchen designed for both function and beauty, complete with a Thor industrial stove, pot filler, glass-front cabinets, a huge island, & large pantry featuring a dedicated pot filler for your coffee bar—ideal for busy mornings or casual entertaining with friends. The 3 spacious bedrooms feature wide plank oak floors that flow seamlessly throughout the main living areas. The primary suite is a true retreat, boasting a spa-inspired ensuite with a steam shower, double sinks, soaker tub, and a walk-in closet with a centre island—a luxurious space designed for relaxation, organization, and style. The home also has 2 more beautiful bathrooms, thoughtfully crafted with quality finishes. Extend your living space outdoors with a covered deck—perfect for hosting family & friends, enjoying quiet evenings, or dining al fresco. This thoughtfully designed outdoor area makes entertaining a breeze, with ample space for lounging, dining & enjoying the fresh outdoors. A double-car garage offers ample storage & practicality, seamlessly complementing the home’s refined design & providing easy access to your vehicles & belongings. From the grand covered porch to the beautifully crafted interiors & inviting back deck, every detail of this home is designed for comfort, style, and ease of living. There's also space for electrical panel for a detach shop or shed. Book your showing! (id:59911)
RE/MAX Icon Realty
324 Maple Avenue
Kitchener, Ontario
Discover a unique investment opportunity with this charming two-story home situated in the highly desirable Northward neighborhood. Perfectly positioned close to Uptown Waterloo, Downtown Kitchener, Grand River Hospital, and a host of shopping, schools, and recreational amenities, this property promises both convenience and potential. The main level boasts an expansive layout with 3 bedrooms and 1 bathroom and a large kitchen, offering ample space for families or future tenants. The bright and airy interiors are complemented by well-sized living areas, ideal for comfortable living. The second story features an additional 3 bedrooms, 1 bathroom and kitchen. In addition to the main residence and second floor accessory apartment, this property features a second versatile accessory apartment with a separate entrance to the basement. The basement apartment is thoughtfully designed with 2 bedrooms, 1 kitchen, and 1 bathroom, providing an excellent opportunity for rental income or extended family living. With plenty of parking available, this property is not only a great investment but also practical for residents and guests. Don’t miss out on this exceptional opportunity to own a well-located property with significant income potential. (id:59911)
Exp Realty
541 Queen Street E Unit# 2nd Floor
Toronto, Ontario
This turnkey second-floor suite sits at a high-visibility corner in the heart of Queen and River, ideal for medical, dental, health and beauty, or other professional uses. The bright, modern space offers high ceilings, abundant natural light, new laminate flooring, built-in furniture, and fully roughed-in plumbing throughout. It features a welcoming reception and waiting area with two washrooms, three treatment rooms, a private office, and a partially enclosed space ready for sterilization or kitchenette use. Enjoy a private entrance directly off Queen Street East with prominent signage potential. One parking spot is included, with additional paid parking nearby. Perfectly located near the DVP and Gardiner Expressway, this move-in-ready space is ideal for healthcare providers and forward-thinking professionals looking to elevate their business in a dynamic setting. (id:59911)
RE/MAX Escarpment Realty Inc.
1142 Turfyn Lane
Highlands East, Ontario
Experience lakeside living at its finest on Glamor Lake with this newly built, turn-key waterfront home. Boasting 326 feet of frontage, this property offers exceptional privacy, a sandy beach area, and deep, clean swimming off the dock perfect for boating, swimming, and enjoying time on the water. The 4-bedroom, 2-bathroom home features an open-concept design with high-end modern finishes throughout, blending comfort and style for effortless enjoyment. Whether you're hosting family or enjoying quiet weekends, this space is built for relaxation and connection. Located just 15 minutes from the Village of Haliburton, you'll have easy access to groceries, dining, shopping, healthcare, and schools, all while enjoying the peace of cottage country. This property is ready for you to move in and enjoy an ideal retreat for those seeking a private, upscale getaway in the Haliburton Highlands. (id:59911)
RE/MAX Professionals North
62 Peel Street E
Mapleton, Ontario
Vacant Industrial land for lease in Alma. Approximately (135 feet x 150 feet) 0.45 ac at the rear of an existing industrial building currently in use. Gravel driveway leads to rear portion of the lot being offered for lease. Ideal for landscaping business looking for additional storage, oversized equipment storage, or contractor yard. With M1 - Industrial zoning the list of uses are extensive. Ideal location and short commute to Orangeville (30mins), Guelph (25mins), Waterloo (30mins), Brampton (50mins). (id:59911)
Keller Williams Home Group Realty
734591 West Back Line
Grey Highlands, Ontario
Located on a tranquil 2.61-acre property just 10 minutes from Markdale, this custom-built bungalow is move-in ready and perfectly combines modern convenience, stylish design, and country charm. A treed boundary provides privacy in the yard, while a patterned concrete walkway leads to the entrance of the home. The open-concept layout features vaulted ceilings, hardwood floors, and a cozy gas fireplace in the living area. The kitchen is equipped with an oversized island, high-quality cabinetry, and premium fixtures, making it ideal for both everyday living and entertaining.The home includes four spacious bedrooms, two of which have walk-in closets, and three well-appointed bathrooms, ensuring ample space for family and guests. The impressive outdoor space boasts a large back deck with an Arctic Spas Klondike Spa, perfect for relaxation and hosting gatherings. The property also features a pond with a fountain, a 10'x12' gazebo, and two 8'x10' garden sheds, providing plenty of opportunities for hobbies or additional storage.Modern innovations enhance the home's functionality, including a 2024 sump pump with battery backup, an Ecobee Smart Thermostat, smart switch outdoor lighting, and high-speed Eastlink internet. Additionally, a Generac 22 kW whole-home generator with a 100-amp transfer switch offers added security and peace of mind.Situated close to Markdale's essential amenities, such as shopping, restaurants, a hospital, a library, and parks, this property is a gateway to year-round outdoor activities. Located just 10 minutes from Beaver Valley and 25 minutes from Blue Mountain, outdoor enthusiasts will appreciate easy access to skiing, hiking, fishing, and snowmobiling. Meticulously maintained and thoughtfully designed, this home offers a comfortable and well-equipped lifestyle in a serene setting. Schedule your showing today! (id:59911)
Century 21 In-Studio Realty Inc.
11 Olympic Drive Unit# 1
Kitchener, Ontario
Welcome home to 11 Olympic Drive - where comfort meets convenience! This cozy 2 bed, 1 bath apartment is equipped with stainless steel appliances, including a fridge, stove, and on site laundry to make your life easier. Enjoy 2 bedrooms and the convenience of shared laundry in the common area. Easy access to public transit and all essential amenities nearby. Plus, with your own parking spot, city living just got a whole lot easier. Take the leap to easy living at 11 Olympic Drive! Don't miss out, schedule your showing today! (id:59911)
Hewitt Jancsar Realty Ltd.
