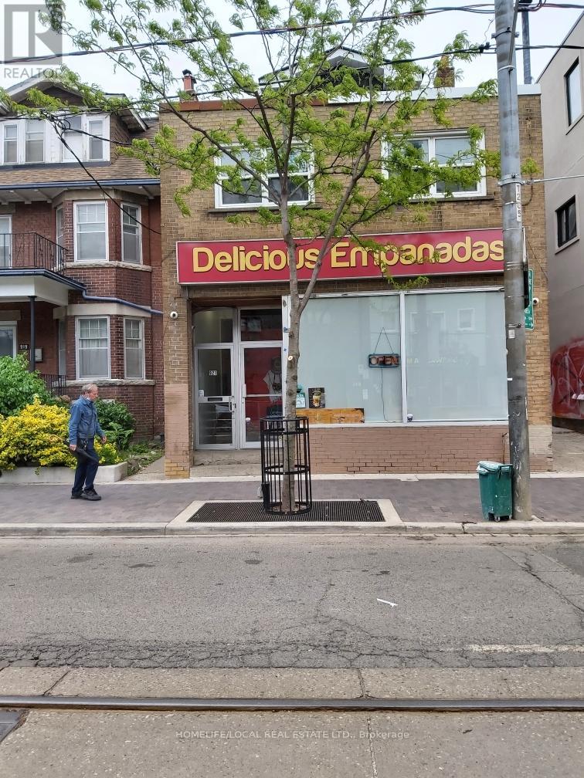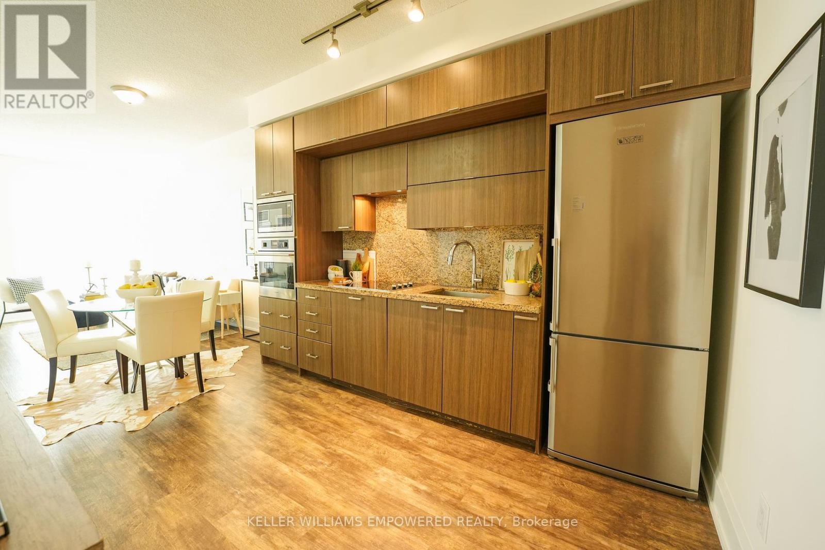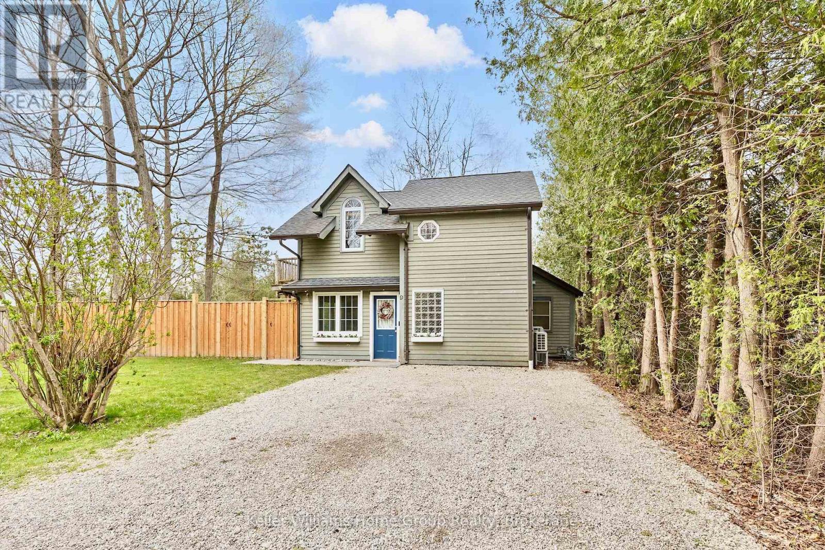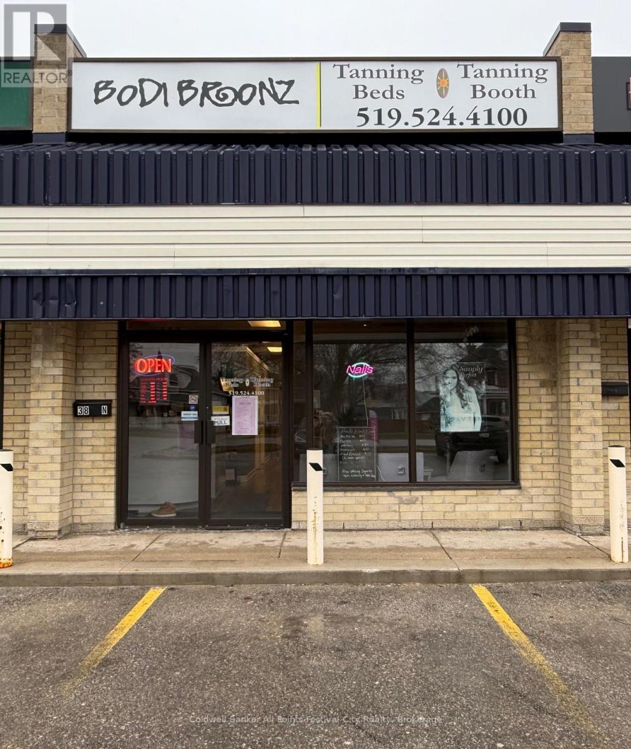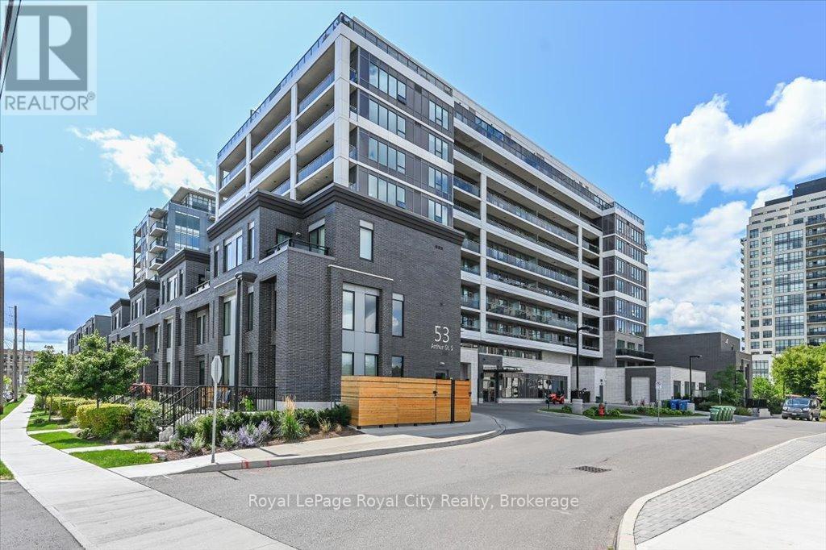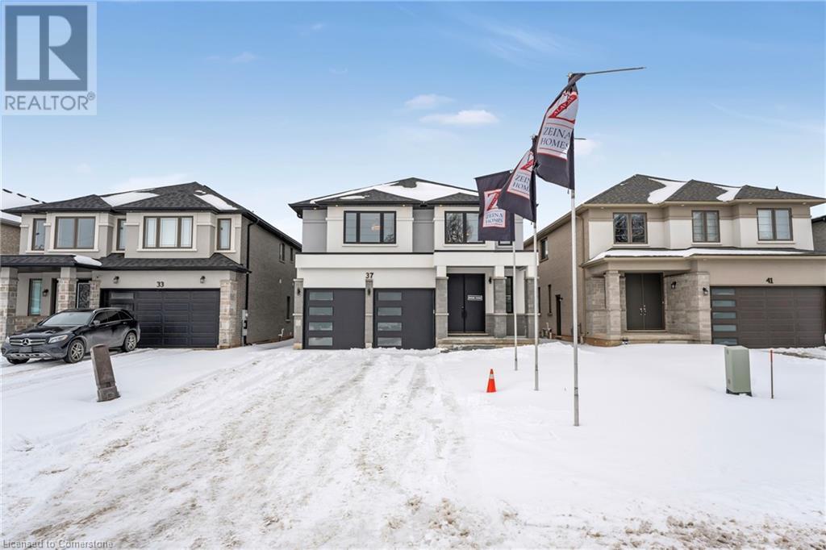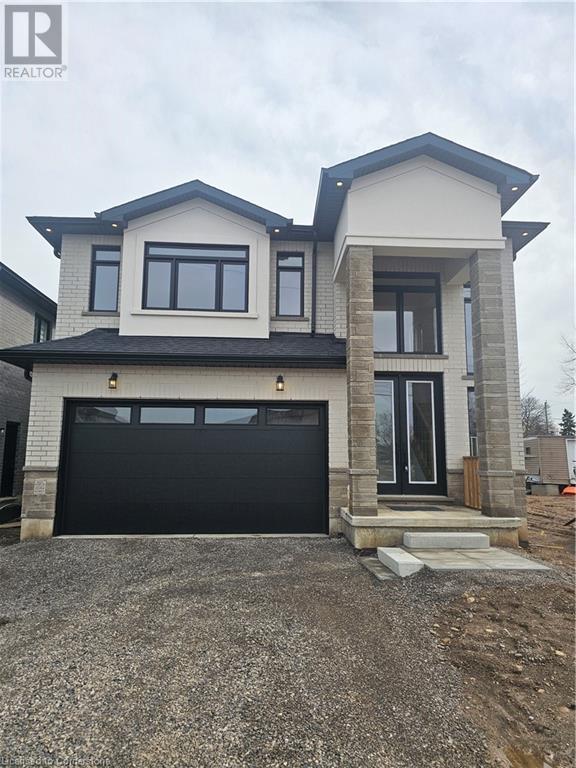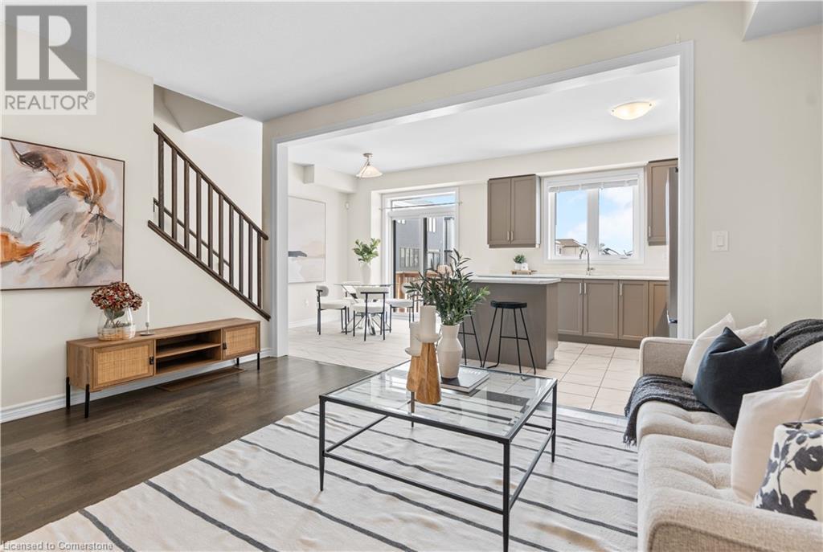921 College Street
Toronto, Ontario
A Detached Solid 3 Story Building With lots of Parking At The Rear. Fantastic for redevelopment on College St just east of Dovercourt Ro. Immediate possession if assuming tenants. (id:59911)
Homelife/local Real Estate Ltd.
1305 - 120 Harrison Garden Boulevard
Toronto, Ontario
Welcome to this beautifully maintained 1+1 unit featuring breathtaking northeast views, a dedicated parking spot, and a private locker. Located just steps from Sheppard Subway Station, this home offers unrivaled convenience with nearby groceries, top-rated schools, banks, and all essential amenities. Perfect for families seeking a blend of modern comfort and accessibility. Experience the best of city living in this fantastic residence! (id:59911)
Keller Williams Empowered Realty
54 Fairview Avenue
Hamilton, Ontario
Welcome to this lovely updated 3 bedroom home conveniently located near Gage Park and Tim Hortons Field. Rear parking, Modern finishes include vinyl flooring, baseboards, kitchen with quartz counter tops, and pot lights. Paved parking in rear. Tenant pays all utilities. (id:59911)
Royal LePage State Realty
14 Burnegie Lane
Seguin, Ontario
Set on a large lot on Otter Lake is this 3 bedroom, 2 bathroom chalet style cottage with 4 season sunroom overlooking a secluded finger of the lake. The meandering drive through the 4.2 acre lot towards the 286' of waterfront provides the ultimate arrival feeling. As you approach the cottage there is a large parking area, suitable for a large garage or bunkie and a good opening providing good all day sun. The entirety of the frontage is set with mature trees, allowing for privacy and with the right trimming would give long views up the lake. The 1750sq.ft cottage is modest, with the right comfortable touches. There is an additional insulated work-shed tucked behind the cottage as well. Just 15 minutes from Parry Sound, Otter Lake is a considered a desirable lake with a marina, a hotel with restaurant and a good mix of cottagers & full time residents. Whether it's fishing, boating or simply relaxing, you will love this property in all four seasons. (id:59911)
Sotheby's International Realty Canada
9 Bawden Road
Goderich, Ontario
Hot-Hot-Hot new listing. Welcome to 9 Bawden Road A Blue Water Community Coastal Oasis -Experience the perfect blend of modern luxury and relaxed lakeside living in this stunning 3-bedroom, 2.5-bathroom home, just steps from the shores of Lake Huron. Designed for comfort and entertaining, this home boasts an open-concept layout, stylishly updated kitchen, main-floor primary retreat with spa-like en suite, and a cozy gas fireplace. Indulge in a private backyard sanctuary featuring a hot tub, sauna, expansive patio, and a versatile oversized shed which could easily be converted into a spacious guest house/studio. This home is currently operating as a highly successful Airbnb with $80,000 income, allowing you to enjoy a free cottage and cash flow. Sellers are willing to transfer business to the new owner. Perfect for year-round living, a family cottage, or a retirement haven. Minutes to Goderich, move-in ready, and impeccably updated all for $729,000. Be sure to watch the fabulous video, it gives you a real sense for the flow of the house, and the Blue Water Community. (id:59911)
Keller Williams Home Group Realty
38 Victoria Street N
Goderich, Ontario
Are you ready to GLOW and are an entrepreneur looking for a turn key business in Goderich? Here is your chance to be your own Boss and enjoy an established opportunity. Bodi Bronz consists of 3 lay down tanning beds (1 low intensity & 2 high intensity), 1 stand up tanning bed and 1 Mystic Spray tanning bed all running off an up-to-date TanTrack computerized system. The inside of the business has been updated throughout and all equipment and space has been meticulously maintained. Located in a busy plaza on a main highway through Goderich. Now is the time to take this opportunity, do not wait, call today for more info. (id:59911)
Coldwell Banker All Points-Festival City Realty
Rl3 - 53 Arthur Street S
Guelph, Ontario
Experience a rare riverfront gem - this bright and spacious townhome offers sought-after waterfront living in the heart of vibrant downtown Guelph. Sun-filled and serene, enjoy your private patio or upper balcony with breathtaking, uninterrupted views of lush green space and the river - no maintenance required, just pure enjoyment. Inside, the bright open-concept main floor features soaring ceilings, a romantic gas fireplace, a powder room, and a chefs kitchen equipped with high-end stainless steel appliances, including a 6-burner gas range and wine fridge. The second level offers a spacious bedroom with a walk-in closet, a full bath with soaker tub, a cozy lounge area, and ample storage. The third-floor primary suite impresses with two walk-in closets, a private balcony, and a luxurious ensuite featuring double sinks, an oversized jacuzzi tub, stand-alone shower, and separate water closet. Additional highlights include full-size laundry, two premium side-by-side indoor parking spots, a storage locker, custom blinds, and a Weber BBQ with side burner. Just steps from the Spring Mill Distillery, Sugo Mercado, and scenic riverside trails. Explore the many upscale Metalworks amenities - reach out for the full list. A rare opportunity for riverfront luxury living - don't miss out! (id:59911)
Royal LePage Royal City Realty
37 Roselawn Avenue
Ancaster, Ontario
Stunning property located in Ancaster! This custom-built gem offers luxurious living with 4 bedrooms, 4+1 bathrooms, and a total of 2,995 sq ft, plus an additional 1,300 sq ft in the fully finished basement. Enjoy the grandeur of 9-foot ceilings on the main floor, an open-concept design, and a striking double-door entrance. The home features an elegant oak staircase, oversized windows that bring in ample natural light, and beautiful granite or quartz countertops with undermount sinks. The luxurious fireplace adds warmth and sophistication to the living space. A sliding door from the kitchen provides access to the backyard, perfect for indoor-outdoor entertaining. This exquisite home is completed with hardwood floors and porcelain tile throughout. The property boasts a full brick exterior from ground to roof and includes a separate side entrance for added convenience. With over $250,000 in upgrades, every detail has been thoughtfully designed for modern living. Additional features include a 2-car garage and a prime location close to amenities such as parks, schools, shopping centers, bus routes, highway access, and restaurants. (id:59911)
Royal LePage Macro Realty
650 Mertz Corner Road
Tiny, Ontario
CHARMING CENTURY HOME FOR LEASE WITH A SPACIOUS INTERIOR ON A PRIVATE 1+ ACRE LOT! Welcome to 650 Mertz Corner Road, a captivating century home for lease set on 1.26 acres of peaceful land, backing onto farm property. This property offers the space and privacy you’ve been looking for while still being just a 10-minute drive from Midland and Elmvale and only 35 minutes to Barrie, making commuting a breeze. The home’s classic brick exterior, green metal roofing, and charming covered porch with pillars are only the beginning. Soak up the sun and stay refreshed in the heated above-ground pool all summer. Inside, you’ll find over 2,300 sq. ft. of living space, filled with original wood details that bring character and warmth to every room. The spacious country kitchen with stainless steel appliances, wood cabinetry, and generous counter space is perfect for preparing meals and gathering with family. The main floor offers the added convenience of laundry, while the second floor provides an additional kitchen, living area, two bedrooms, a bathroom, and a balcony with beautiful views. Outside, you’ll find an oversized double-car garage, plenty of driveway parking, and a large outbuilding that offers great storage or could be a versatile space for any hobbyist. With its unique character and spacious interior, this fantastic home for lease is one you won’t want to miss! (id:59911)
RE/MAX Hallmark Peggy Hill Group Realty Brokerage
22 Roselawn Avenue
Ancaster, Ontario
Ready to Move In! Stunning property in Ancaster! custom-built 4-bedroom, 4-bathroom gem boasts 2673 sq ft of luxury living. Enjoy the 9-foot main floor ceilings, open concept design, and double door entrance. The home features an oak staircase, oversized windows, granite/quartz counters, undermount sinks, gas fireplace, sliding doors from the kitchen to the backyard, hardwood floors, and porcelain tile. The brick to roof exterior adds elegance, and there's a convenient separate side entrance leading to the basement with 9-foot ceilings. The property includes a 2-car garage and is situated close to amenities, parks, schools, shopping, bus routes, highway access, restaurants, and more. Don't miss out on this fantastic opportunity! Open house 6 days a week: Monday-Thursday, Saturday & Sunday, 1PM-5PM. (id:59911)
Royal LePage Macro Realty
158 Andover Drive
Breslau, Ontario
At just 3 years old, this family home sits on a premium lot and has over $50k in upgrades from the builder. With 1500 square feet of finished living space, 3 bedrooms, and 3 bathrooms including a master ensuite plus walk-in closet off the primary. Laundry is conveniently located on the upper level outside of the bedrooms. The main level is warm and inviting with its sun filled open concept kitchen, dining and family room. It's a great space for the whole family to gather, eat and play together. Head downstairs where you will find a blank canvas ready to make your own. The full unfinished basement has been insulated and features upgrades such as a 200 Amp panel and a rough in for a 4th bathroom. This basement can be all that you've dreamed of .This home is waiting for the next family to make lasting memories. Book your private showing today. (id:59911)
RE/MAX Escarpment Realty Inc.
11 Weneil Drive
Freelton, Ontario
Fantastic bungalow in Flamborough West on a premium corner lot! Nestled on almost 2 acres of lush greenery, this property offers unparalleled privacy and tranquility. Enjoy the convenience of nearby parks, school bus routes, and easy access to Freelton and Aberfoyle antique markets, ice rinks, tennis courts, Hwy 401, Hwy 5, QEW, Guelph, Cambridge, and Carlisle. This charming home boasts a double garage with inside entry and a driveway that accommodates up to 10 cars. The beautiful front garden features perennials and mature trees, while the fully fenced rear yard includes a solar-heated on-ground pool with a wrap-around raised deck (2021), a shed, and scenic green space views. Inside, find 3 plus 2 bedrooms plus an exercise room that could be converted into a bedroom. Enjoy new (2025) flooring that has been installed on the main and lower levels and the open concept living area, featuring a new (2025) eat-in kitchen with custom cabinetry, stainless steel appliances, and a reverse osmosis system with icemaker. The great room impresses with high ceilings, a wood-burning fireplace, and meticulously maintained hardwood floors. The primary bedroom is a serene retreat with a renovated (2025) 4pc ensuite with standalone tub, stand up shower and skylights that fill the space with natural light. The fully finished basement includes a large open recreation/family room with plenty of space for a pool table and TV or movie area. Basement also includes ample storage space, and a 2pc bathroom. Extras include a water softener, pool liner (2021), solar heating/pump (2021), Water tank (2024), Sump pump (2023), water filtration system on both levels and pool vacuum and ladder. This property is a must-see! (id:59911)
Royal LePage Burloak Real Estate Services
