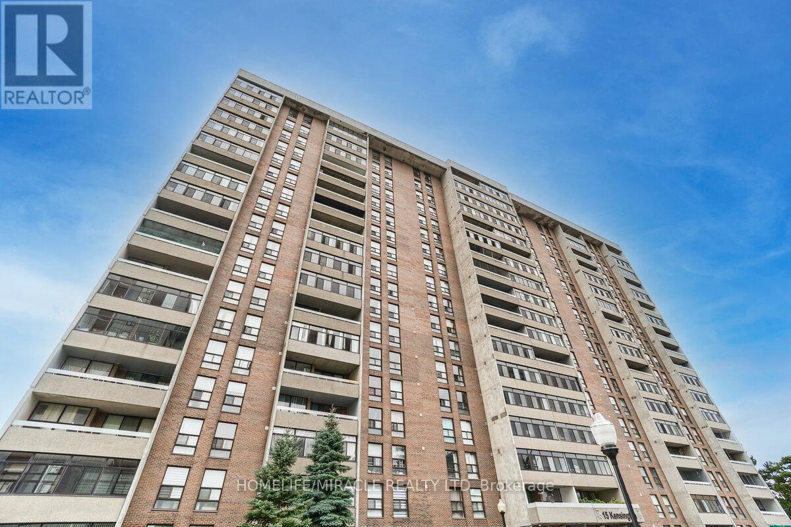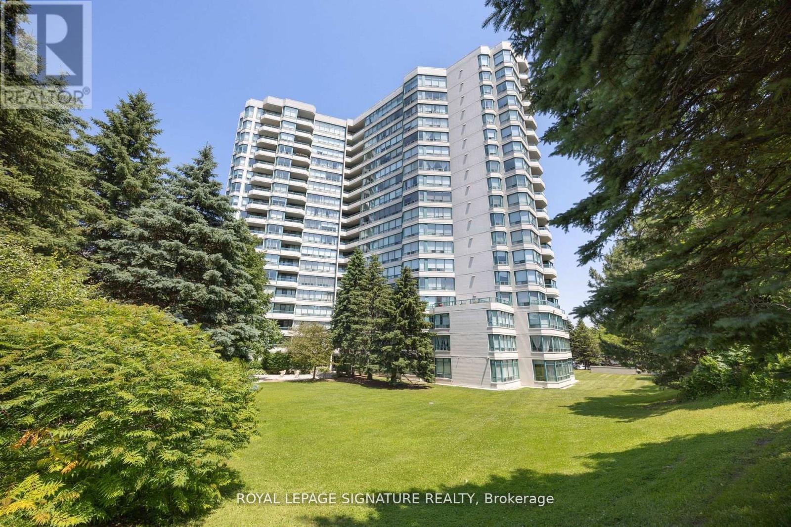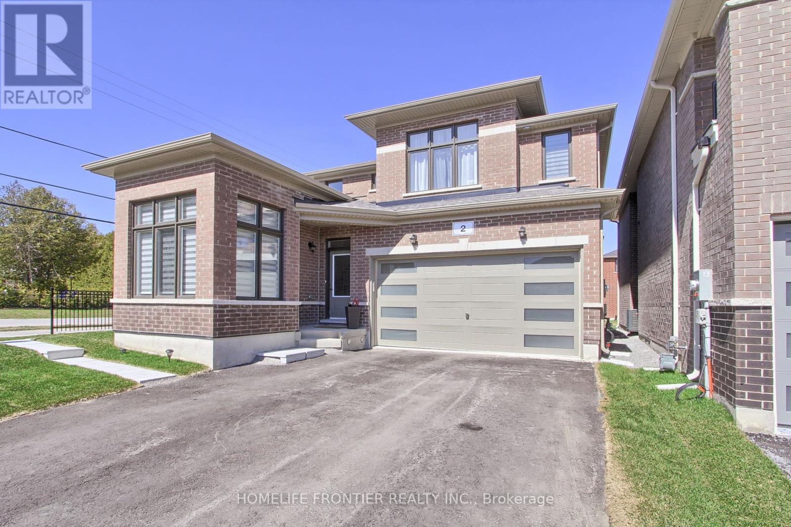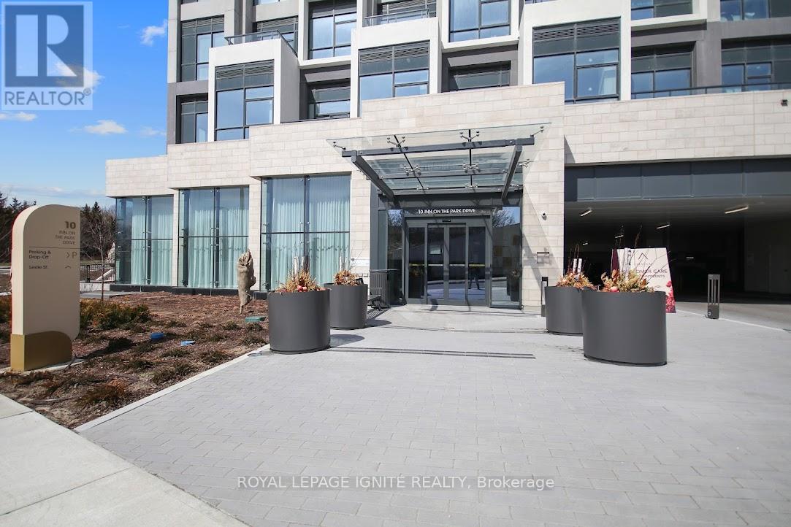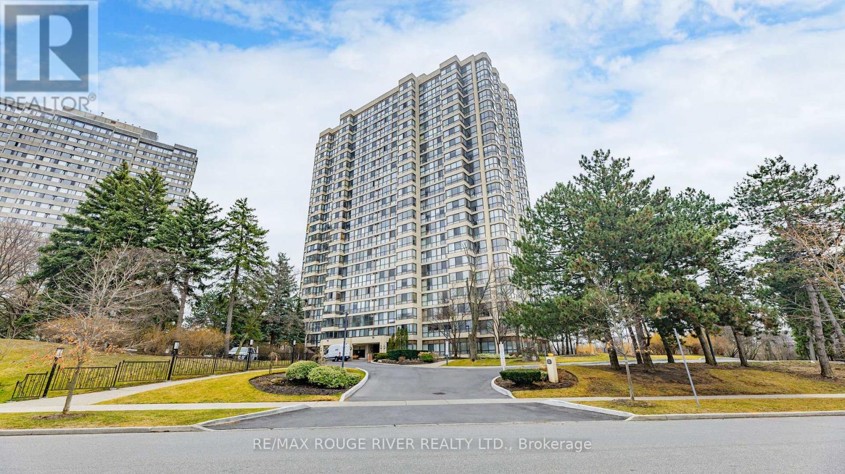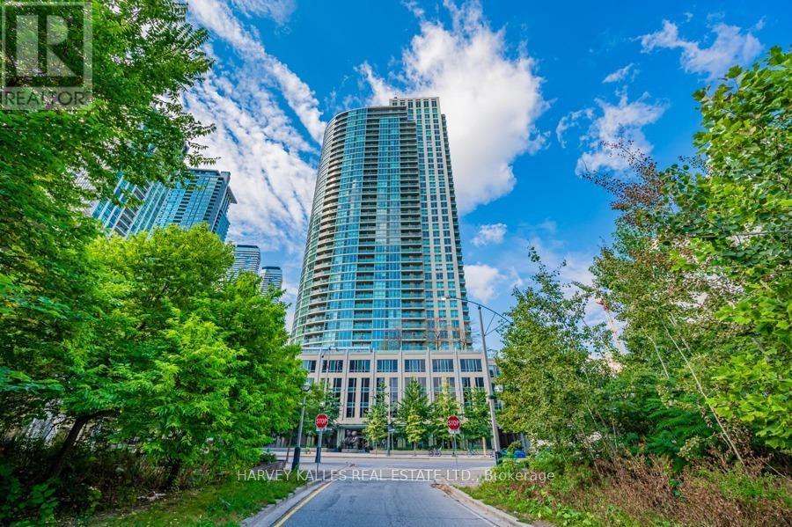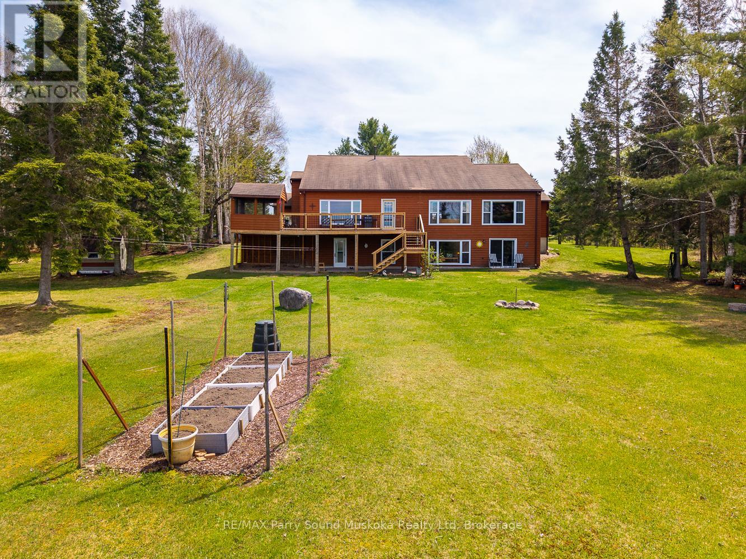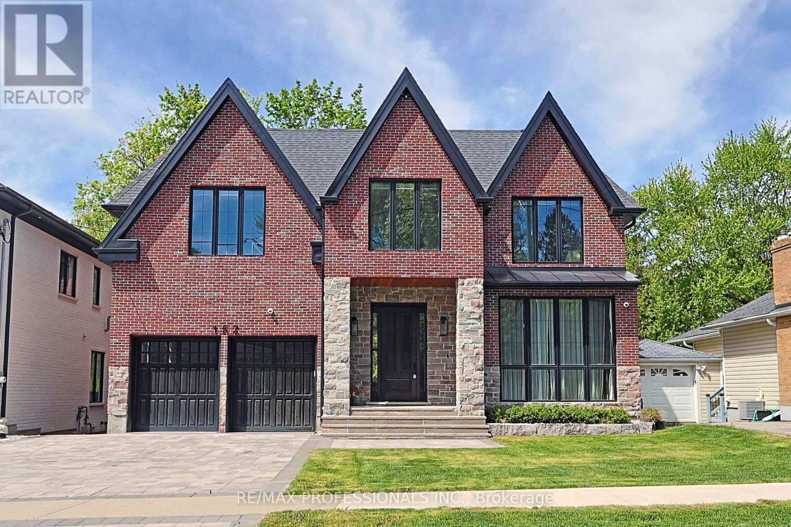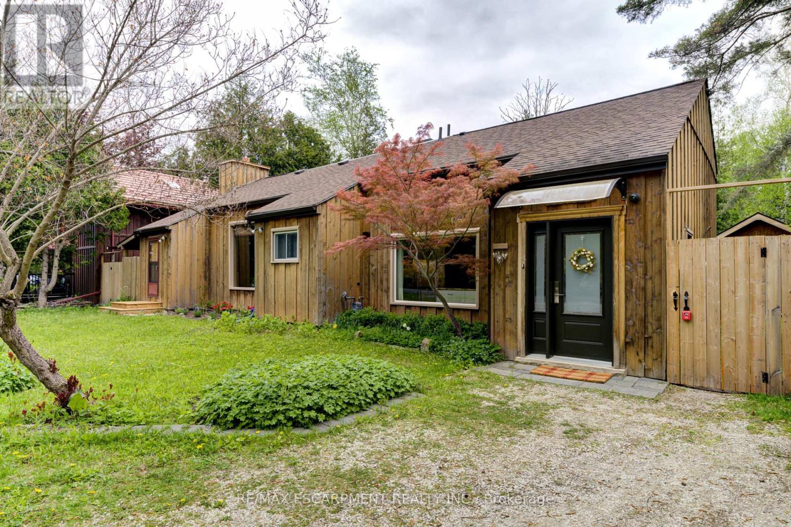1703 - 15 Kensington Road
Brampton, Ontario
Deal for serious buyer, Must See! Bright And Spacious 2 Bedrooms Unit, Large Balcony With Gorgeous Northeast View, Morden Kitchen Including Soft-Close Cabinets, Upgraded Bathrooms With New Vanities , Quartz Counter Tops , New Appliances , Freshly Painted Walls , Open Concept Living/ Dining Rooms And One Underground Parking. Just Steps Away From Bramalea City Centre, Chinguacousy Park, Hwy 410, Medical Centers & Library, Parks And Public Transport. Maintenance Includes All The Utilities, Virtual Staging . **EXTRAS** All S/S Appliances (Fridge, Stove, Dishwasher), Electrical Light Fixtures. (id:59911)
Homelife/miracle Realty Ltd
85 Broadway Unit# 1
Orangeville, Ontario
Excellent Hasty Market Convenience store in Orangeville with Vape Store, Beer, Wine and much more, is available For Sale. Located at the busy intersection of Broadway/Mill St, High Traffic Area, and More . Surrounded by Fully Residential Neighborhood, Schools, Close to Parks and More. Excellent Business with Great Sales, Low Rent, Long Lease and more. There is lot of potential for business to grow even more. Convenience Weekly Sales: Approx. $7000 to $8,000 weekly, Vape Sales: $1500 to $2000/Weekly, Rent: $3050/m including TMI + HST, Lease Term: Existing 3 + 5 years Option to Renew, Tobacco Sales Portion: Approx. 20%, Other Sales: Approx. 80%, Lotto Commission: Approx. $1500/monthly, Bitcoin: $400/month. (id:59911)
Homelife Miracle Realty Ltd
601 - 7250 Yonge Street
Vaughan, Ontario
Welcome to Prestigious Palladium Building* Spacious 2+1 Bedroom & 2 Washroom, 2 Parking & Locker Condo With Practical Layout*Bright Living Space with Expansive Windows*Both Bedrooms Overlooking Outdoor Pool & Green Area *Spacious Closet Space* Living & Dining Open Concept* Den Can Be Used As An Office* Exceptional Amenities with Resort-Style Living With Access To An Outdoor Pool, Tennis Court, Squash Room, Party Room, Gym, Sauna and More*Strategic Location In a Vibrant Neighborhood*This Condo Promises Luxury and Convenience in Every Detail*Experience Urban Living At Its Finests*24 Hrs Concierge*Steps To Shops(Centre Point Mall), Restaurants, Schools, Parks, Community Centre, Golf**VIVA/TTC At Your Doorstep**Easy Commuting With Access To Hwy 407 & Langstaff Go**5 Min Walk To Future Clark Subway Station**High Demand Thornhill Community ** (id:59911)
Royal LePage Signature Realty
815 - 12 Gandhi Lane
Markham, Ontario
Absolutely Stunning And Bright 1+1 Bedroom Condo In The Highly Desirable Pavilia Towers By Times Development! This Beautifully Designed Unit Features A Functional Open Concept Layout With Smooth 9Ft Ceilings, Large Windows Throughout, And Laminate Flooring Across The Entire Suite. The Upgraded Kitchen Boasts A Sleek Quartz Countertop And Walks Out To A Private Balcony With Clear, Unobstructed Views. Spacious Primary Bedroom With Double Door Closet And Oversized Windows. The Den Comes With A Sliding Door And Can Easily Be Used As A Second Bedroom Or A Private Office. This Wheelchair-Accessible Unit Includes 1 Underground Parking And A Locker. Enjoy Hotel-Like Amenities Including A 24Hr Concierge, Indoor Pool, Fitness Centre, Rooftop Deck, Guest Suites, Party Rooms, Visitor Parking, And More! Perfectly Located With Transit At Your Doorstep, Minutes To Hwy 404/407, And Borderline Richmond Hill. Close To Top Schools, Parks, Restaurants, Shopping Plazas, And All Amenities. A Must See! (id:59911)
Anjia Realty
2 Big Canoe Drive
Georgina, Ontario
Welcome to this Beautiful, Sun-Filled and Spacious 4 Bedrooms + Office Modern Detached Home. This Kingsport Model was custom designed and architected specifically for this Corner Lot with an Additional Large Covered Porch on the side of the House. Extra Long Driveway with No Side Walk! It truly is one of the best floor plans available in this community! The house is ideally situated in Sutton's new, vibrant and rapidly growing community and was built by an amazing Briarwood Developments. Thousands spent on Upgrades and Stylish Enhancements, including rich hardwood flooring, premium tiles, smooth ceilings, custom blinds and drapes, pot lights, crown moldings and 9-ft ceilings on the main floor. Large Gourmet kitchen includes a top-of-the-line stainless steel appliances, a centre island, quartz countertops, pot lights, a spacious breakfast area, large pantry and a walkout to a generous backyard perfect for entertaining or relaxing. The primary bedroom is a true retreat, featuring atray ceiling, huge walk-in closet, and a luxurious 4-piece ensuite with glass shower and freestanding tub. The second bedroom features its own private 4-piece ensuite, while the third and fourth bedrooms share a Jack-and-Jill 5-piece bathroom, offering both comfort and privacy for the whole family. Natural light floods the home through large windows and vaulted ceilings further enhanced by the corner lot location, creating bright and inviting spaces throughout. The open-concept layout is both functional and stylish and is ideal for growing families or hosting guests. The Perfect Blend of Luxury, Comfort and Convenience! Perfectly located just a 10-minute drive to Highway 404 for an easy commute, this home is also walking distance to all essential amenities including grocery stores, Shoppers Drug Mart, LCBO, banks, top-rated schools, parks, walking trails and the beautiful shores of Lake Simcoe! (id:59911)
Homelife Frontier Realty Inc.
1506 - 10 Inn On The Park Drive
Toronto, Ontario
Available Immediately!! Welcome to AUBERGE, Tridel's Luxury Building in North York! This luxury 1 Bedroom/1 Bathroom condo suite offers No Carpet-Laminate flooring throughout, premium kitchen with tons of storage, built in appliances, premium countertop. Living/Dining room area opens to a Balcony and offers views of East and North Toronto. Primary bedroom offers east views, one walk in closet closet. Extras**Upscale amenities include state-of-the-art fitness center, yoga room, the grand entertainment lounge, or the multi-purpose lounge, lobbies. Steps from the New Eglinton LRT Line. Rogers internet may be included for the first year. Don't miss your chance to live in a vibrant, well-appointed community with everything you need right at your doorstep. A must-see! (id:59911)
Royal LePage Ignite Realty
901 - 131 Torresdale Avenue
Toronto, Ontario
Sun Filled & Spacious Well Maintained 2 Bed, 2 Bath + Solarium. South Facing! Lots Of Natural Light Throughout The Day. Features Newer Flooring, Ensuite Laundry, En-Suite Locker + 2 Parking Included. Beautiful Unobstructed South Views. Amenities Include Security Guard, Outdoor Pool, Sauna, Party Room, Exercise Room & Games Room. Steps To Ross Lloyd Park, Walking Trails. Maintenance Fees Include All Utilities, Tv Cable with Crave Package & High Speed Internet (id:59911)
RE/MAX Rouge River Realty Ltd.
2012 - 18 Yonge Street
Toronto, Ontario
Welcome to this Spacious Sunfilled 2 Bedroom- 2 Bathroom + Den this lovely & functional home offering tremendous value right in the heart of downtown! . Great layout ! Laminate flooring, tiled entrance and kitchen floors, Double sink in Kitchen with large bright windows, and breakfast bar, built-in microwave. This large approx 900 sq ft with large windows and it's enclosed den with a door is a versatile room & can be a 2nd bedroom or home office. Open concept U-shaped kitchen overlooks a sizeable dining space with new laminate flooring installed in both living room & primary bedroom. Floor to ceiling windows bring natural light in & a balcony provides a private outdoor spot to relax. Great building with amenities including 24-hour concierge, fully-equipped gym, indoor pool with hot tub, rooftop deck, & party room. Located just steps from the PATH, Union Station, Waterfront, St Lawrence Market, Financial & Entertainment districts, this prime location puts groceries, restaurants, and endless urban conveniences right at your doorstep. (id:59911)
Harvey Kalles Real Estate Ltd.
258 Lakeside Trail
Magnetawan, Ontario
Immaculate 4-bed, 3-bath waterfront home on Beaver Lake in Magnetawan. Located on a year-round maintained private road in a quiet location with over 2.5 acres and 167 ft of shoreline - great privacy, some west exposure, and lots of sun throughout the day. Large level property with gentle sandy entry into the lake, perfect for kids and pets. Enjoy 40 miles of boating on the Ahmic Lake system, known for fantastic fishing, swimming, and boating activities.This home is ideal for year-round enjoyment - snowmobiling, ATVing, ice fishing, and cross-country skiing. Features include an attached garage, screened in gazebo for evening games and storytelling, vaulted pine ceilings, large picture windows bringing in plenty of light throughout the home, and an open-concept kitchen/living area. All rooms are spacious. Storage rooms and laundry room. Full basement with walkout to patio, family/games room, bedroom, bathroom with potential for a granny suite or convert into an apartment. Cozy up to the warmth of the pellet stove after a day of snowmobiling or the ice rink you've made on the property. We've already asked the questions so you can make a quick decision. Upgrades include: Corian countertops, appliances purchased 2017, vinyl flooring in kitchen, main floor and upstairs bathroom and hallway. Carpet installed in both upstairs bedrooms 2020 - New dock with hydro. 2021-2022 new vinyl windows and blinds throughout house. New front door and basement sliding door. 2022 - New propane fireplace in great room. 2023 - refurbished deck and basement pellet stove. Launch your boat directly from your property. No need for a public ramp! Detached 20x32 shop with hydro. High-speed internet and Bell fibre coming by end of 2025/26. Perfect for remote work. Certified wood stove, septic documents, and utility cost estimates available. Move-in ready so you can start enjoying cottage country right away. Click the media arrow below to see more! (id:59911)
RE/MAX Parry Sound Muskoka Realty Ltd
152 Wells Street
Aurora, Ontario
Elegant from every angle - an exceptionally crafted, custom-built residence backing on to parkland/conservation! Located on a pretty, tree-lined street in one of Aurora's premier neighbourhoods, this 4+1 bedroom/6 bathroom home offers 5,185 sqft of finished living space designed with distinction and defined by soaring 10 ft ceilings, grand open spaces, and thoughtful craftsmanship. At its heart lies a dream-worthy kitchen with a grand centre island, quartz countertops, custom cabinetry, high-end appliances (Sub-Zero, Wolf, Bosch), and a walk-in pantry. The kitchen opens seamlessly to a remarkable, open concept family room where floor-to-ceiling windows span the back wall, framing backyard/conservation views and flooding the space with natural light! A modern gas fireplace adds warmth and sophistication. The formal dining room offers an elevated entertaining experience and a refined main floor office with custom built-ins brings everyday function into focus. There's also a mudroom with a custom built dog/pet shower! Upstairs, four spacious bedrooms each features walk-in closets and private ensuite baths. The primary suite is a retreat into itself, with his & her walk-in closets and a luxurious 5-piece ensuite boasting heated floors, a freestanding soaker tub, and a glass-enclosed shower. The walkout lower level extends the home's versatility with heated floors, 10ft ceilings, large windows, a 3-piece bath, and expansive open-concept areas-perfect for a gym, games room, and/or media lounge. A spacious 2-bay garage provides secure, stylish storage for your vehicles, while the large backyard and peaceful, tree-lined setting invite you to unwind in nature. Set on a quiet, tree-lined street in a family-friendly neighbourhood surrounded by parks, trails, and timeless charm-this is elevated living at its finest. (id:59911)
RE/MAX Professionals Inc.
714 - 575 Conklin Road
Brantford, Ontario
Amazing One Bedroom +Den + Study and 2 Bathrooms Condo located in the state of Art Ambrose Condos in West Brant. Stunning Condo Offers 699Sq Of Living Space. Ambrose Luxury Boutique Style 10-Story Condo Features Open Concept Of Living Space. Beautiful Kitchen space with a very good sized Kitchen island, Stone counter tops, Stainless steel Fridge, Dishwasher, Microwave oven, Hood fan and Range. Appliances also include stacked Washer and Dryer in the Laundry space. The two 3 pieces Bathrooms complete the luxury Condo with a unique Glass Shower in the Bedroom Ensuite. Parking spot included in the price. Close To Attractions, Schools, Park Shopping Entertainment & Highway 403. Outdoor Oasis With Outdoor Dining/Lounge Area, BBQ Station, Indoor Fitness Facility With Yoga Room, Connectivity Lounge, Movie Room, Contemporary Lobby, Outdoor Calisthenics Ara With Running Track, Bicycle Storage, Bike Repair Room, Car Charging Spots, Party & Entertainment Room With Chefs Kitchen, Pet Wash Area. Don't miss out on this amazing opportunity. **EXTRAS** Amenities: concierge services, bicycle storage, a mail room, a parcel room, and a dog wash station, yoga studio, a party room with a connectivity lounge, a terrace for the party room. (id:59911)
Royal LePage Real Estate Services Ltd.
109 Hope Street
Blue Mountains, Ontario
Welcome to your perfect year-round escape in sought-after Blue Mountain, just minutes from the ski slopes, scenic Georgian Trail, and vibrant restaurants and shops. This one-of-a-kind property has tons of features and potential.This unique property has the ideal blend of cozy charm and modern convenience. The bright, spacious family room is perfect for family and friends gatherings. One of the many amazing features is the loft-style primary bedroom, perched above the kitchen, complete with a 4-piece ensuite, walk-in closet, and lovely view of the backyard. Main floor den could be used as office, additional bedroom with the bunk bed in it, extra closet space or all.The large, fully-fenced backyard oasis is ideal for entertaining or quiet evenings under the stars. Enjoy a custom patio and a fire pit, and plenty of space to lounge, dine, and play.Wine enthusiasts will love the dedicated custom wine cellar with its own cooling systemperfect for your private collection. Additional perks include a survey and a building permit in place, giving you the option to expand or customize to your liking.Whether you're looking for a year-round home, a weekend getaway, or an investment property, this gem checks all the boxes. (id:59911)
RE/MAX Escarpment Realty Inc.
