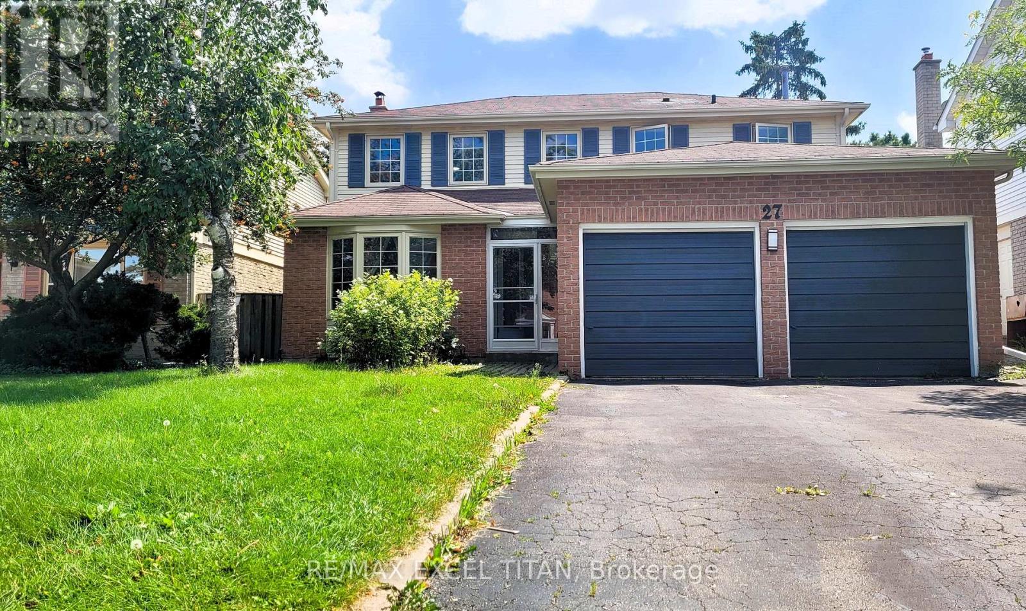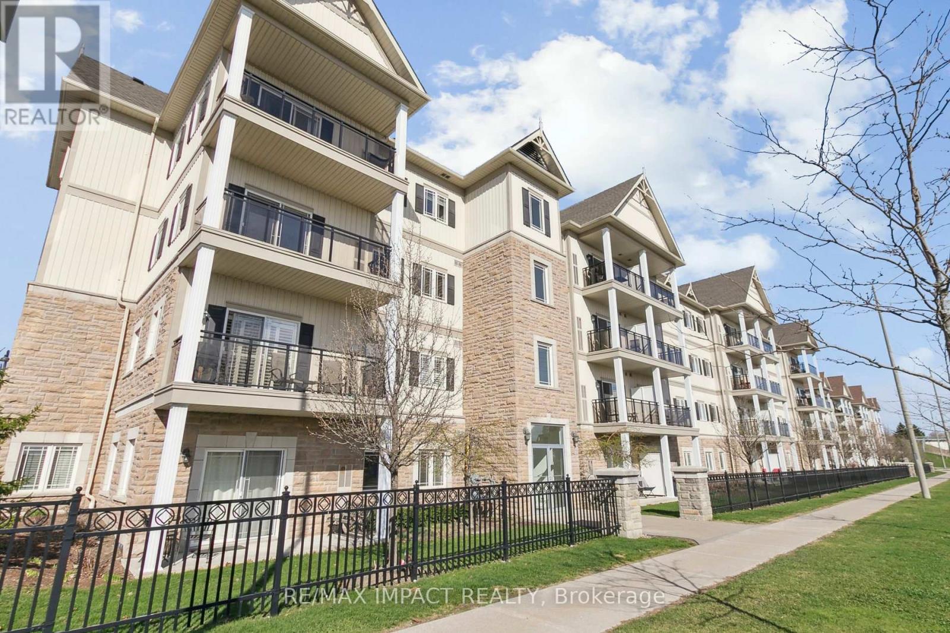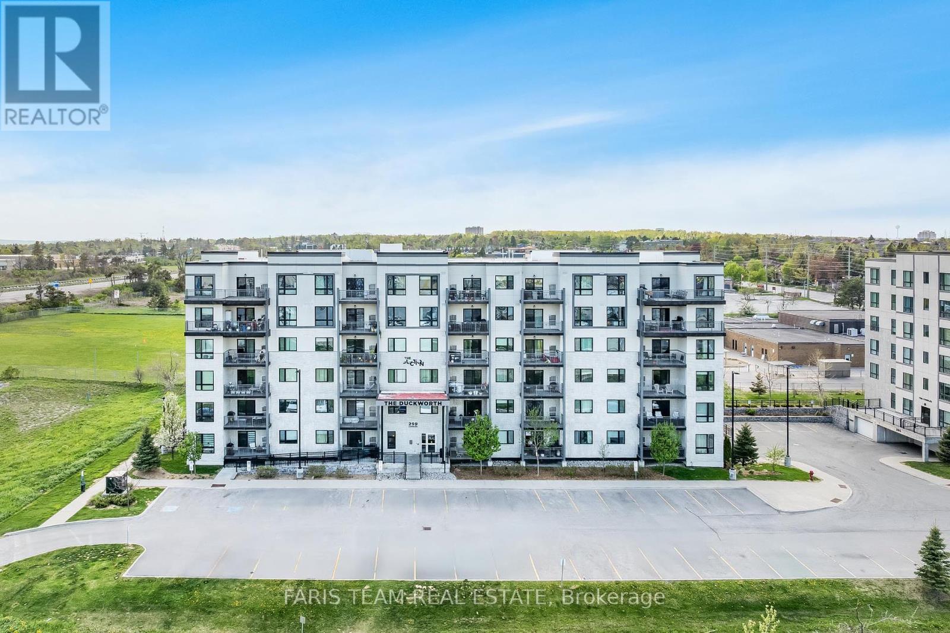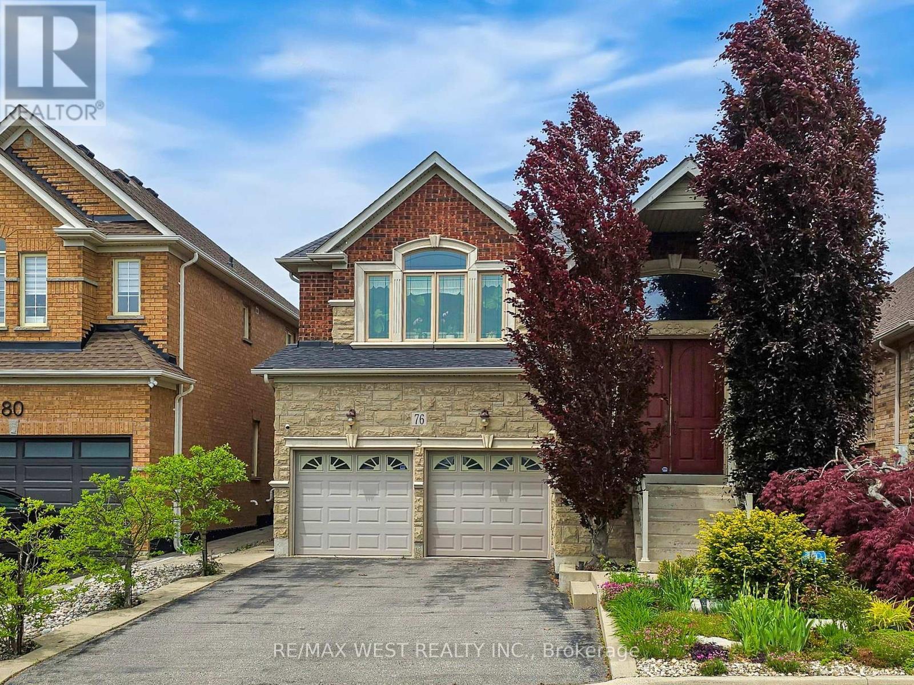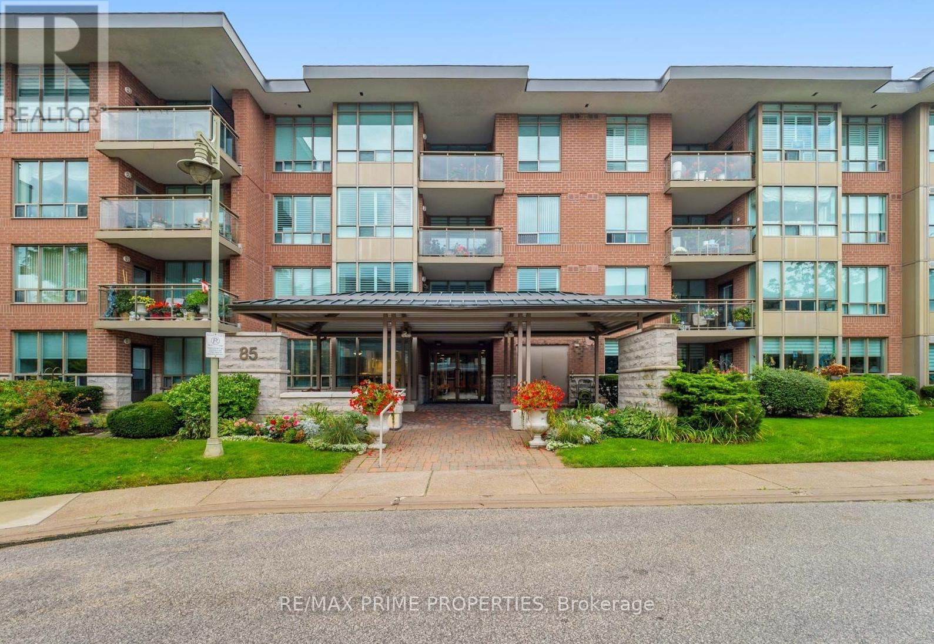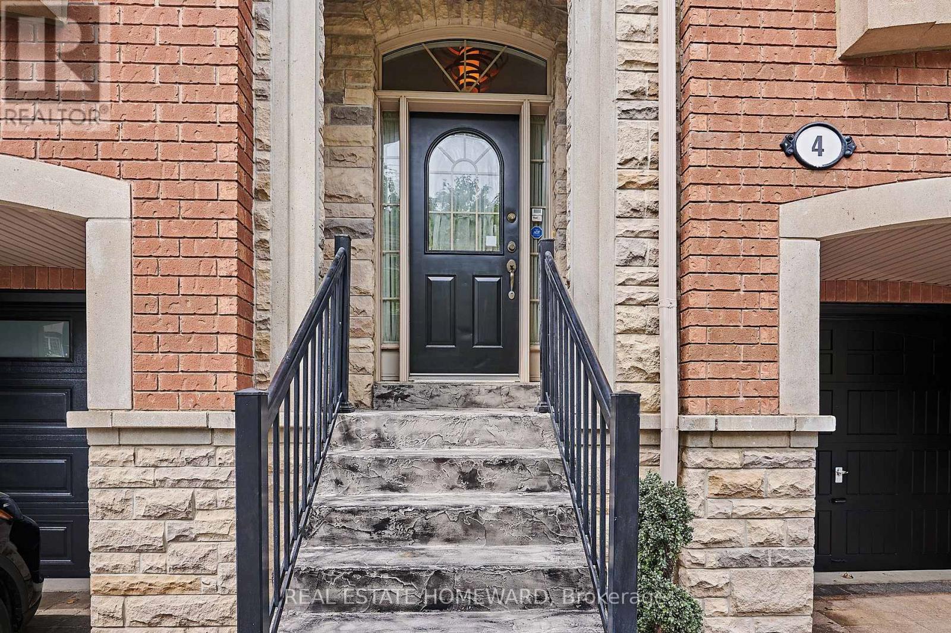D6 - 2465 Appleby Line
Burlington, Ontario
Be your own boss with this well known franchise. Strategically located in the heart of Burlington, with a high end quality build out with patio which features 16 ft artificial turf, and 10ft vent hood. High density area with Grocery, Shopping and major brands in close vicinity. Lot's of foot traffic, with the plaza surrounded with residential subdivisions and easy access to highway 403/407. Can continue on the existing franchise or convert the existing premises to a non competing use with approval. Attractive lease in place, lots of opportunity to increase sales through different avenues. Minutes away from Brocks new university campus. An opportunity not to miss! (id:59911)
RE/MAX Escarpment Realty Inc.
12 - 4665 Central Parkway E
Mississauga, Ontario
Turnkey Restaurant Business in Prime Location!Fully operational Indian restaurant with sweet shop, grossing approx. Features include a fully equipped kitchen, 35-seat dining area, and operating hours from 10 AM11 PM. Continue as a franchise or rebrand as your own concept. Strong Lease in place with 8 years Remaining. Monthy Rent $33 per sq ft + $16:50 TMI +HST ( $9000 ) (id:59911)
RE/MAX Gold Realty Inc.
27 Macdougall Drive
Brampton, Ontario
This immaculately fully renovated 4-bedroom, 4-bathroom, 6 parking detached home seamlessly combines modern luxury with urban convenience. It offers Convenience, 11 minutes from Brampton Civic Hospital, 10 min from Bramalea City Centre Mall, and 9 min Professors Lake to name a few. The home offers elegant finishes and thoughtful design to suit contemporary living. The open concept living, family, and dining areas are bathed in natural light from surrounding bay windows. The family room features a sliding door that opens to a newly installed deck. Throughout the main and second floors, you'll find newly upgraded engineered hardwood floors, baseboards, and recessed pot lights for a sleek, modern look. The kitchen showcases granite countertops, stainless steel appliances, and an eat-in breakfast area for casual dining. Newly upgraded Oak staircase that leads to second floor, the primary suite offers a walk-in closet and a newly renovated porcelain-finished 3-piece en-suite bathroom, complete with a stand-up shower and double quartz sinks. Three additional spacious bedrooms and another upgraded 3-piece bathroom with porcelain finishes complete the upper level. Fixtures were also upgrades for modern look. The fully finished basement, with two bedrooms, a full bath, and a separate side entrance, offers excellent potential for rental income or multi-generational living. Outdoors, the spacious backyard provides ample space for barbecues, gardening, and recreational activities. The oversized double garage and driveway enhanced by the absence of a sidewalk allow parking for up to six vehicles of any size. please note some photos are virtually staged. (id:59911)
RE/MAX Excel Titan
2907 - 36 Park Lawn Road
Toronto, Ontario
Move-In Ready, 9Ft Ceiling Suite W/ Clear Unobstructed Views And Modern Finishes. Well Thought Of Open Concept Layout W/ A Spacious Balcony. Conveniently Located Close To The Lake, The Hwy, Trails, Grocery, Restaurants & More! (id:59911)
Exp Realty
14 - 38 Gibson Avenue
Toronto, Ontario
THIS BEAUTIFUL, FULLY FURNISHED 2 bedroom 2 baths townhouse suite has over 900 sq feet of living space. It is situated in a quiet gated enclave with beautifully landscaped grounds. The grounds are child safe and secure with a lovely play area for younger children to enjoy. This townhouse complex is steps away from Public Transit, places of worship, schools, library, Humber Trail, Grocery stores, and highway 400 & 401. The UP express train will take you to Union Station or Pearson Airport in less than 30 min. Everything is included in the rental except HYDRO is EXTRA, such as: all major appliances, washer/dryer, fridge, stove, b/i dishwasher, b/i microwave, 2 wall mounted TVs, 1 queen size bed and one double bed, SEE SCHEDULE "C" for all the inclusions. Plus Free standing electric fireplace in the living room for you to enjoy on cold snowy days. Just move in and enjoy this charming well kept home. Landlord will also consider a SHORT TERM LEASE --- month to month. (id:59911)
Right At Home Realty
L-05 - 1 Sidney Lane
Clarington, Ontario
Lovely 1-Bedroom Ground Floor Condo in Sought-After Aspen Springs Area. Bright and stylish, this beautifully maintained 1-bedroom ground floor condo offers open-concept living in the desirable Aspen Springs community. Featuring a walk-out to a private patio with sunny eastern exposure, this unit is perfect for those seeking comfort and convenience. Highlights include upgraded pot lights and all-new ceiling light fixtures, hardwood floors, and neutral, modern dcor throughout. The classic white kitchen is equipped with a breakfast bar, granite countertops, and stainless steel appliances. Enjoy access to excellent amenities, including a fitness centre and a party/meeting room. Conveniently located near the recreation centre, shopping, dining, and charming historic downtown Bowmanville. Quick Access To The 401, Go Bus. Move-in ready! A perfect opportunity for first-time buyers, downsizers, or investors. (id:59911)
RE/MAX Impact Realty
206 - 299 Cundles Road E
Barrie, Ontario
Top 5 Reasons You Will Love This Condo: 1) Built just seven years ago, this stunning home radiates contemporary charm and thoughtful design, the open-concept kitchen flows effortlessly into a bright and spacious living area, creating the perfect setting for entertaining or relaxing, meanwhile step outside onto the covered balcony, a tranquil retreat ideal for morning coffee or unwinding after a long day 2) Enjoy the luxury of two beautifully appointed full bathrooms, while the primary ensuite boasts a sleek and stylish walk-in shower, offering a rejuvenating spa-like experience, alongside the secondary bathroom features a timeless bathtub and shower combination, perfect for both quick refreshes and leisurely soaks 3) Just off the kitchen, discover a versatile den space that can easily adapt to your lifestyle, whether you're envisioning a cozy home library, an extra guest room, ample storage, or a productive home office, this bonus space offers endless possibilities 4) Nestled in a vibrant neighbourhood, you're mere steps from everything you need, indulge in local cuisine at nearby restaurants, catch the latest movie at Cineplex, or check off your errands with convenient access to grocery stores, fitness centres, and schools, all just around the corner 5) Say goodbye to long, stressful drives with swift access to Highway 400, Highway 11, and only moments from Highway 26, this location is ideal for commuters, whether you're heading into the city or escaping to the countryside, your journey starts with ease.1,073 fin.sq.ft. Age 7. Visit our website for more detailed information. *Please note some images have been virtually staged to show the potential of the condo. (id:59911)
Faris Team Real Estate
301 - 185 Dunlop Street E
Barrie, Ontario
Experience the Height of Waterfront Luxury in Downtown BarrieWelcome to one of the most exclusive residences on the shores of Kempenfelt Bay, a rare opportunity to own a 1,857 sq. ft corner suite in one of Barries most prestigious buildings. With uninterrupted panoramic views of the lake and city skyline through floor-to-ceiling windows along the south and west walls, this 2-bedroom + den home offers a lifestyle of elegance, comfort, and convenience.Step into the beautifully designed gourmet kitchen, featuring 9-foot ceilings, built-in stainless steel appliances, a large island perfect for entertaining, and custom finishes throughout. Electric blinds allow effortless light control as you enjoy ever-changing vistas of the waterfront and vibrant city life. The spacious primary suite includes walk-through his & hers closets and a spa-like ensuite with double sinks, a walk-in glass shower, and a deep soaker tub. Direct access to the balcony from both the bedroom and living area allows you to fully take in the waterfront atmosphere morning to night.This thoughtfully designed residence also includes same-level side-by-side double parking, a nearby storage locker, and bike storagea rare and convenient find in condo living.As part of one of Barries finest buildings, youll enjoy an exceptional list of amenities: a fully equipped fitness centre, spa, sauna, and steam room; two rooftop terraces with BBQs; guest suites for visiting family or friends; a beautifully curated library, and a stylish party room for entertaining. Outdoor enthusiasts will appreciate private docks, kayaks, and paddle boards, while pet owners will love the convenience of the dog wash station.Vacant and available mid-June, this suite offers a rare blend of location, luxury, and lifestyle. Whether you're downsizing, retiring in style, or seeking an exceptional waterfront retreat, this is a home you don't want to miss.Welcome to the most beautiful condos in Barrie. (id:59911)
Century 21 B.j. Roth Realty Ltd.
76 Petticoat Road
Vaughan, Ontario
Luxury Masterpiece Bungaloft In Patterson! This 3000+ Sf (Total Area) Builder's Own Custom Home Is Designed W/High-End Finishes & Features Functional Open Concept Plan. Converted From 3 Bdrm To One Large Master & One Guest Rm This Home Has The Option Of Adding Bdrm Or Enjoying The Elegant Living Spaces. Custom Chef's Kitchen W/Built-In High End Appliances, Family Size Breakfast Area & French Door Walk Out To Deck. Cherrywood Hardwood Flooring T-Out, Designer Paint, Spa-Like Baths W/ Stand Up Shower W/Bench, Freestanding Bath Tub & Bidet. Heated Basement Floors, Loads Of Storage With B/I Cabinets, B/I Speakers...And The List Goes On! Visit Virtual-Tour! (id:59911)
RE/MAX West Realty Inc.
320 - 85 The Boardwalk Way
Markham, Ontario
Live the Dream at Swan Lake! 85 The Boardwalk Way, Suite 320. Welcome to this deluxe boutique building in one of Markhams most sought after gated adult lifestyle communities. This unit is bright, beautiful, and bursting with charm, this spacious 2 bedroom suite offers the perfect blend of elegance, comfort, and carefree living. Step inside and feel instantly at home. The open-concept living and dining area is flooded with natural light from the south-facing windows, creating the perfect setting for morning coffee, afternoon reading, or evening entertaining. Cozy up by the fireplace, or step out onto your private balcony with serene tree-top views your own peaceful retreat! Love to cook? You'll appreciate the generous kitchen with tons of pantry space and a smart pass-through to the dining area. The primary suite features a large walk-in closet and 4-piece ensuite. Need a home office or guest space? The second bedroom (with closet and sunny window) is ready for whatever you need hobbies, or downtime.You'll also enjoy the convenience of a separate laundry room with extra storage, underground parking (EV-ready!), and a locker just steps from the elevator.But the perks don't stop at your door! This building features its own exclusive party room with kitchen, and residents of Swan Lake enjoy resort-style amenities: 24/7 gatehouse security, Scenic walking trails around Swan Lake, Indoor & outdoor pools, Tennis courts, A 16,000 sq. ft. clubhouse with a Saltwater pool, Fitness centre, Meeting & party rooms -Plenty of space for social events. Plus, Rogers Ignite TV & high-speed internet, water, building insurance, and access to all amenities are included in your maintenance fees!Looking to downsize without compromise? This is the lifestyle upgrade youve been waiting for. Tranquility, community, and luxury all in one perfect place. Welcome home to Swan Lake. (id:59911)
RE/MAX Prime Properties
55 Frederick Stamm Crescent
Markham, Ontario
Rarely Offered Stunning semi-dechated home with finished walk out basement in Upper Unionville Berzy Village on Quiet Street. over 2400sf of living space and walking distance to top ranking Pierre Elliott Tredeau high school. Open concept floorplan throughout with 9' ceilings in main floor, plank floors, potlights & large windows on bright and airy south facing lot. Chefs kitchen w/eat-In Island, quartz counters & tile backsplash & $$$ spends on upgrades. Close To YRT, GO Station, Parks, Shopping, And All Amenities. A Must-See Gem In A Prime Location! Pride Of Ownership. (id:59911)
Homelife New World Realty Inc.
4 Isaac Devins Avenue
Vaughan, Ontario
Rare opportunity to own this unique 3 bedroom executive townhouse with over 2500 square feet of finished living space. Large primary bedroom with updated ensuite bath and walk-in closet. Many other updates including your very own gym area complete with spa like shower and steam room. Includes outdoor space with a walkout to deck from the kitchen and a backyard oasis complete with a hot tub. Close to all amenities and everything Woodbridge has to offer! (id:59911)
Real Estate Homeward


