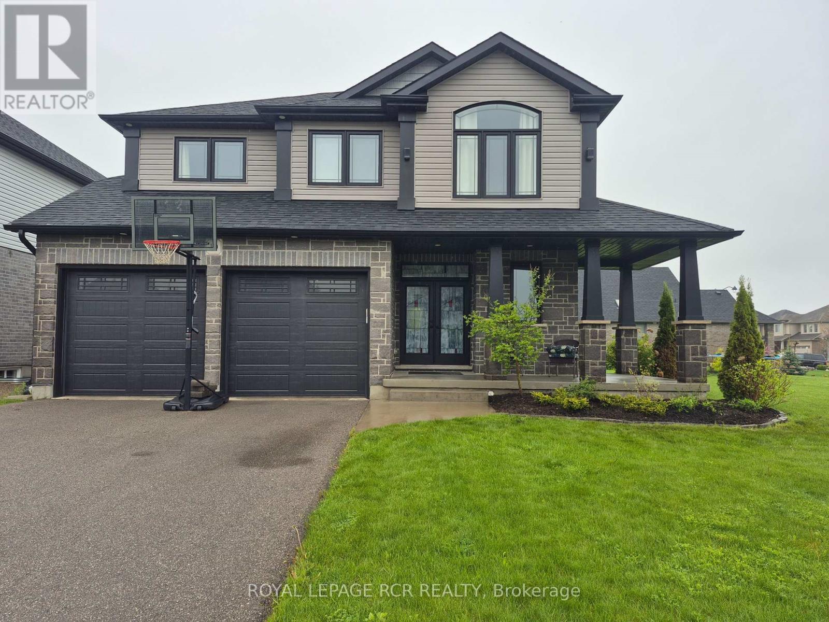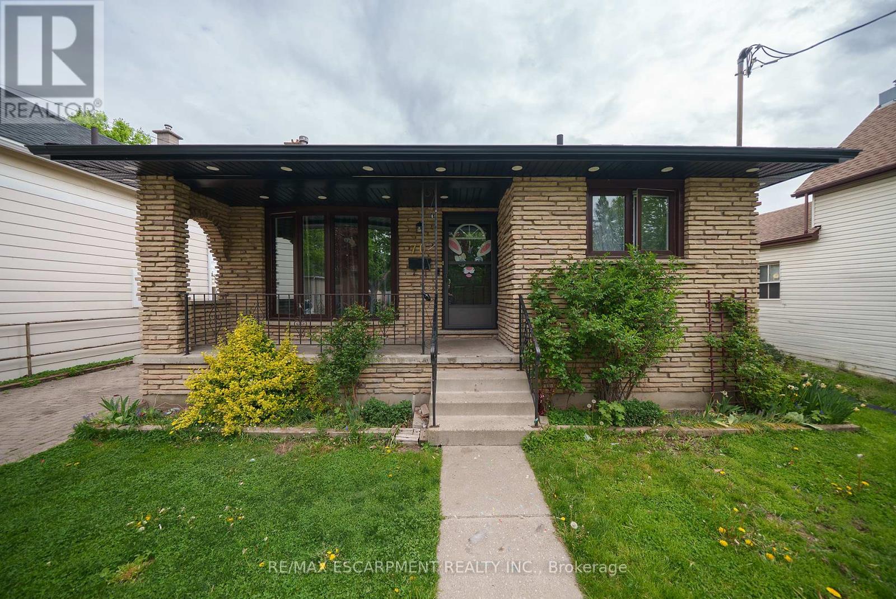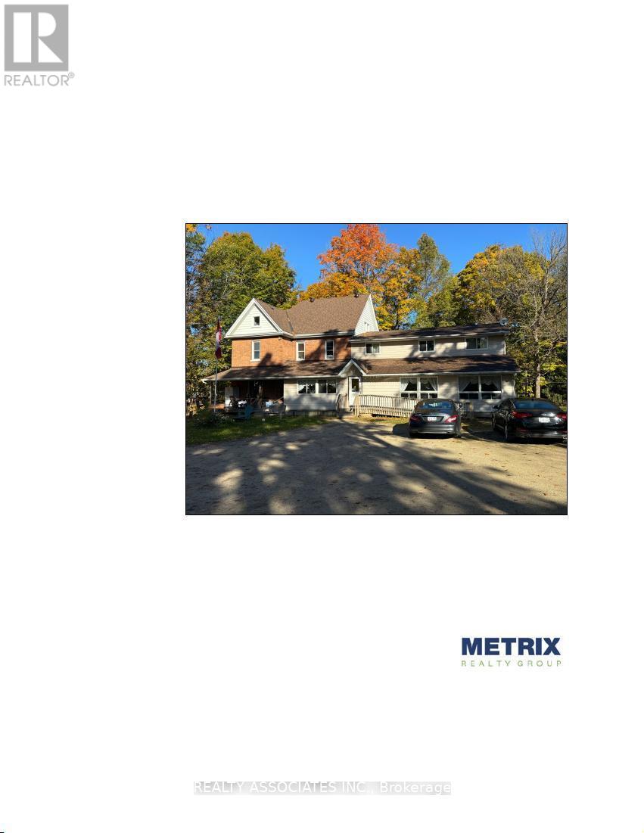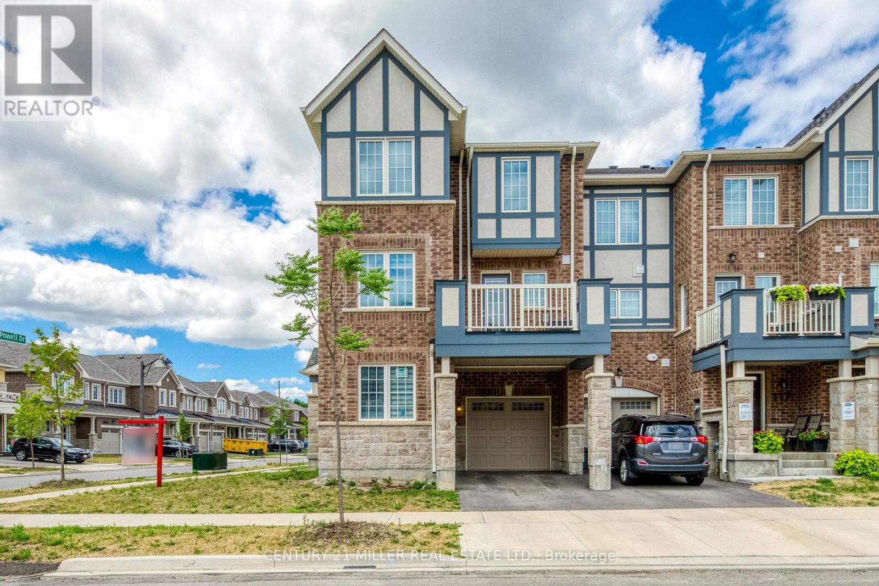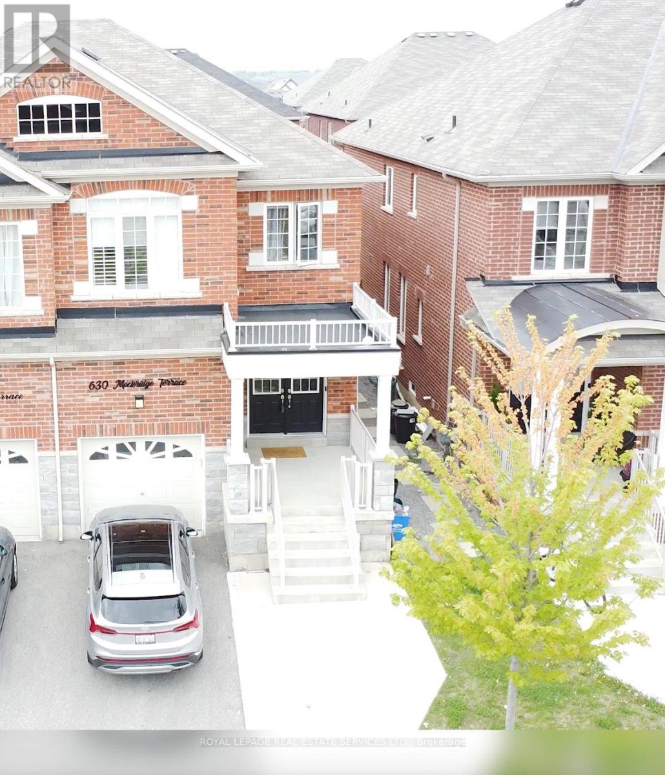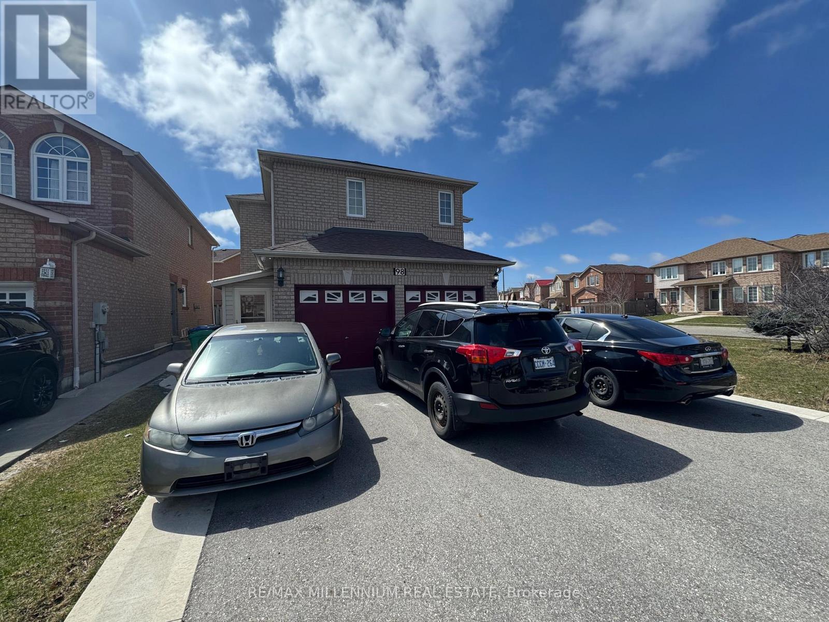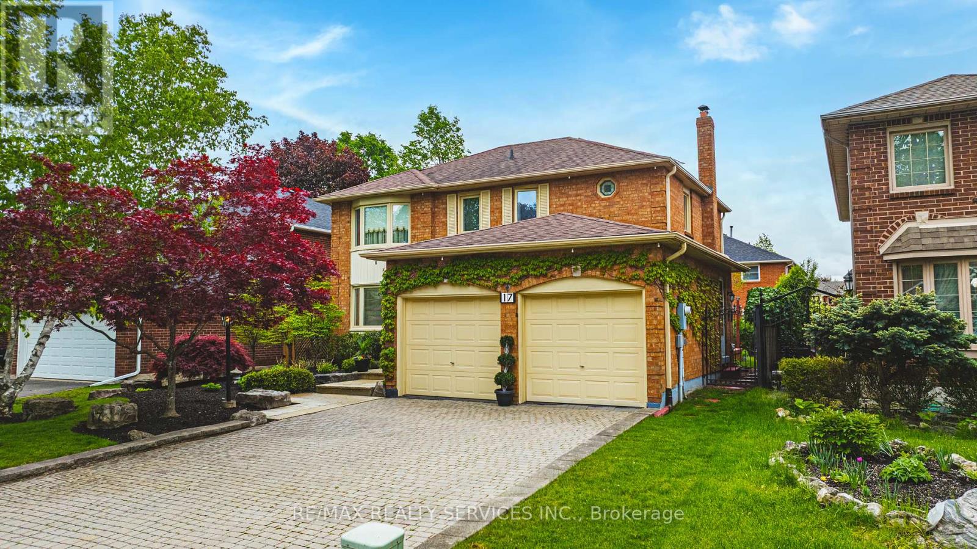10 Mayberry Drive
East Luther Grand Valley, Ontario
Nestled on an expansive 165' x 125' corner lot, this "Varley" model home is exceptional and it offers an abundance of upgrades and unique features. Step inside to a grand foyer that ushers you into a stunning open-concept main floor. The chef's kitchen is a culinary dream, boasting a natural gas stove, stainless steel appliances, a center island with a double sink, granite countertops, and a large walk-in pantry. The adjacent dining area features an oversized patio door that leads to a fully covered back deck, ideal for three-season indoor-outdoor living. The "great" great room truly lives up to its name, with soaring 18-foot ceilings, a gorgeous gas fireplace, and an abundance of natural light pouring in from the floor-to-ceiling windows. Completing the main level is a convenient laundry room with ceramic floors, a spacious closet, and direct access to the garage. On the upper level the expansive primary bedroom offers a generous walk-in closet and a luxurious four-piece ensuite, highlighted by a massive 6'6" x 5'6" walk-in shower. The second and third bedrooms are also notably spacious, a benefit of the original four-bedroom plan being reconfigured. This thoughtful modification also created a large loft overlooking the great room, adding to the home's open and airy feel. The lower level provides endless possibilities with a roughed-in bathroom, a massive 8' x 18'8" cantina, and a large, unspoiled space ready for your personal touch. This home is further enhanced by a multitude of premium upgrades, including a wrapped front porch, a 3-foot garage extension, bumped-out oak staircases, hardwood flooring throughout, granite countertops in all bathrooms and kitchen, cathedral ceiling, an additional walk-out from the kitchen to the deck, extra stone exterior detailing on the staircase bump-out, a stained-glass front door, reverse osmosis in the kitchen, and its prime corner lot location (id:59911)
Royal LePage Rcr Realty
162 Ryerson Street
Thorold, Ontario
Welcome to 162 Ryerson, where comfort meets elegance. Nestled on a sprawling corner lot, this all-brick bungalow is a true gem. Step inside and be embraced by the radiant natural light that fills the open-concept living and dining areas, complemented by a modern kitchen adorned with sleek granite countertops. The main floor boasts three inviting bedrooms, while the fully finished basement offers an additional three bedrooms, providing ample space for family or guests. With two full bathrooms, a separate side entrance for in-law suite or income suite capabilities, and an unbeatable location just minutes from Highway 406, the QEW, The Pen Centre, and Brock University, this home truly has it all. (id:59911)
Exp Realty
23 Cactus Crescent
Hamilton, Ontario
Remarkable 3 Bedrooms + 3 Washrooms detached home located in a family-friendly neighborhood. Built by Empire, designed to offer a modernized open concept living space. Close to shopping, park, schools, community Centre, and many amenities nearby. Plenty of natural light, double door entry, entrance to garage from house, hardwood floor in living room, fireplace, California shutters throughout, Cold cellar in basement, stainless steel appliances. Primary bedroom with walk-in closet & 3 Pc ensuite. Move-in ready! Please take a look at the attachment for the floor plan. Tenant is responsible for all costs of utilities & rental items. (id:59911)
Ipro Realty Ltd.
70 Oak Street
Brantford, Ontario
This is the perfect home for investors or large families! Welcome to 70 Oak Street, nestled in the desirable Old West Brant neighbourhood. This home is larger than it looks and offers a beautifully updated all-brick back split with 1,802 square feet of above-grade living space, featuring 7 bedrooms and 2 full bathrooms - perfect for large or multigenerational families. Step inside to find a freshly painted interior with updated flooring and modern upgrades throughout. The main level has new flooring, a bright and spacious living room, an updated kitchen, and a comfortable dining area - ideal for both daily living and entertaining. Upstairs, you'll find three generous bedrooms and a stylish 4-piece bathroom. Just a few steps down from the main floor is the lower level, which includes two additional bedrooms and a den - ideal for a home office or playroom. This level also features a 3-piece bathroom, access to the finished basement, and a convenient backdoor to the side courtyard and garage. The newly finished basement offers even more living space with two bedrooms, a kitchenette, a utility room, and a cold room - perfect for extended family or separate living quarters. Outside, you'll find a massive driveway with parking for up to 6 vehicles, and an impressive 24' x 40' detached three-car garage and workshop with a dedicated electrical panel - ideal for hobbyists, car enthusiasts, or extra storage needs. Situated close to parks, scenic trails, schools, and all essential amenities, this home offers the perfect blend of space, functionality, and location. Don't miss your chance to call 70 Oak Street home. (id:59911)
RE/MAX Escarpment Realty Inc.
133 Grey Rd 17b
Owen Sound, Ontario
Gov't subsidized care home (17 CHO beds; 6 County beds & 1 private bed). Established residential care home for many years. Full staff in placed including manager. Property also known as 1065 9th Ave W, Owen Sound (id:59911)
Realty Associates Inc.
3473 Vernon Powell Drive
Oakville, Ontario
This stunning 3+1 bedroom townhome sits on a premium corner lot in the sought-after Glenorchy community. Filled with natural light from oversized windows throughout, the home boasts a bright, airy feel. The open-concept main floor offers a seamless layout with a spacious family room, a separate dining area, and a well-appointed kitchen featuring granite countertops, stainless steel appliances, a breakfast bar, and ample storage perfect for everyday living and entertaining. Upstairs, the primary suite includes a walk-in closet and a 4-piece ensuite. Two additional bedrooms and a full main bathroom complete the upper level. The above-grade lower level adds versatility with a bright office or den, a 2-piece bath, and a convenient laundry roomideal for work-from-home setups and daily routines. Located close to top-rated schools, Oakville Trafalgar Memorial Hospital, shopping, trails, parks, and offering easy highway access, this sun-filled corner townhome truly has it all. You'll love calling it home! (id:59911)
Century 21 Miller Real Estate Ltd.
B - 0 Magnetic Drive
Toronto, Ontario
Beautiful Quality Office Space At The Heart Of North York, 1 Room/Office And Reception Area. Shared Kitchen and Washrooms Are Available, Ample Parking Spaces. Perfect For Business As Real Estate, Mortgage Brokers, Lawyers, Accountants, etc. T.M.I included in the rent price. Proximity To Public Transit, Hwy 400, 407 And Allen Road. Please Allow 24H Notice For Showings -Through L.A. **Options available to take 2 Office rooms** (id:59911)
Buyrealty.ca
630 Mockridge Terrace
Milton, Ontario
Beautiful Semi-Detached Home in a Highly Sought-After Milton NeighbourhoodLocated in a family-friendly community, this stunning semi-detached home offers both comfort and investment potential. Featuring 2,322 sq ft of total living space, including a 515 sq ft finished basement (completed by the builder), this home is less than 5 years old and ideal for families or savvy investors alike. (id:59911)
Royal LePage Real Estate Services Ltd.
Bsmt - 98 Letty Avenue
Brampton, Ontario
Spacious 2-Bedroom Basement Apartment In A Prime Brampton Location Near Chinguacousy Rd & QueenSt W. Bright Open-Concept Layout With Large Windows Allowing Plenty Of Natural Light. UpgradedKitchen Featuring Brand New Countertops & Appliances. Two Generous Bedrooms With Ample ClosetSpace. Modern 3-Piece Bathroom. Private Side Entrance. Close To Parks, Schools, Transit,Shopping & All Amenities. Perfect For A Small Family Or Working Professionals. Brand NewKitchen Appliances (Fridge, Stove). Separate Laundry. 1 Parking Space Included. Tenants PayFlat Fee $120/Month For Utilities. No Smoking Or Pets. (id:59911)
RE/MAX Millennium Real Estate
A - 0 Magnetic Drive
Toronto, Ontario
Beautiful Quality 1 Room/Office Space At The Heart Of North York. Shared Kitchen and Washrooms Are Available, Ample Parking. Perfect For Business As Real Estate, Mortgage Brokers, Lawyers, Accountants, etc. T.M.I. is included in the rent price. Close Proximity To Public Transit, Hwy 400, 407 And Allen Road. Please Allow 24H Notice For Showings -Through L.A. **Options available to take 2 office rooms or 1 office room plus a reception area at $1,000/Month.** (id:59911)
Buyrealty.ca
17 Cox Crescent
Brampton, Ontario
Opportunities don't come along like this often, Northwood Park, All Brick, Detached on Huge Lot, Professionally Landscaped Front and Back, 2 Car Garage, Huge Primary Room originally was a 4 bedroom converted to a 3 bedroom, Functional layout with eat in Kitchen, Cozy Family Room with Walkout to Deck and a Backyard Oasis, Main Floor Laundry Room with Entrance to Garage. Finished Basement with an Office, Rec Room and Workshop. (id:59911)
RE/MAX Realty Services Inc.
519 - 430 Square One Drive
Mississauga, Ontario
Client RemarksBrand new, never-lived-in 2-bedroom plus Den , 2-bathroom condo with 922 sq. ft of Living Space in the heart of Downtown Mississauga, just steps from Square One, Celebration Square, top restaurants, and bars. This modern unit features an open-concept layout with floor-to-ceiling windows, two well-separated bedrooms for added privacy, and 2 spacious balconies, Den can be Converted To Study/Office/Dining. Conveniently located near Highways 401, 403, and the QEW, with easy access to the Mississauga Bus Terminal, Sheridan College, and Mohawk College. A brand-new Food Basics is right on the ground floor. Building amenities include a fitness gym, party room, 24-hour concierge, and more. Dont miss this incredible opportunity! (id:59911)
RE/MAX Real Estate Centre Inc.
