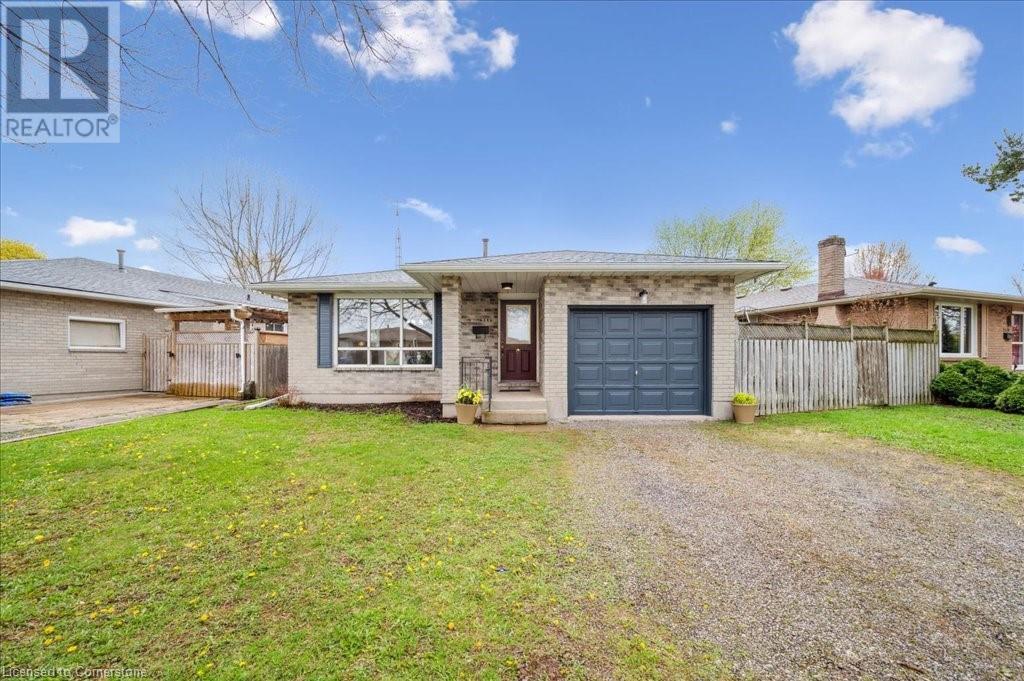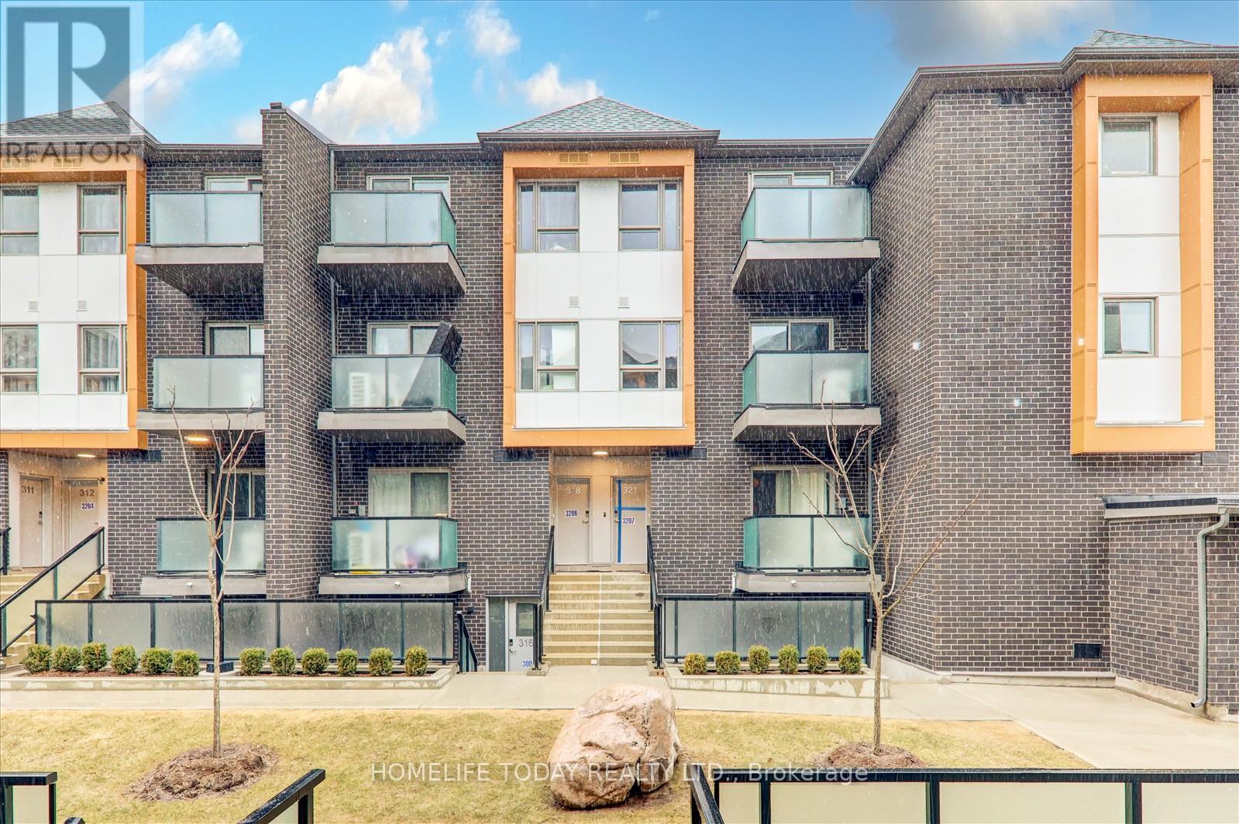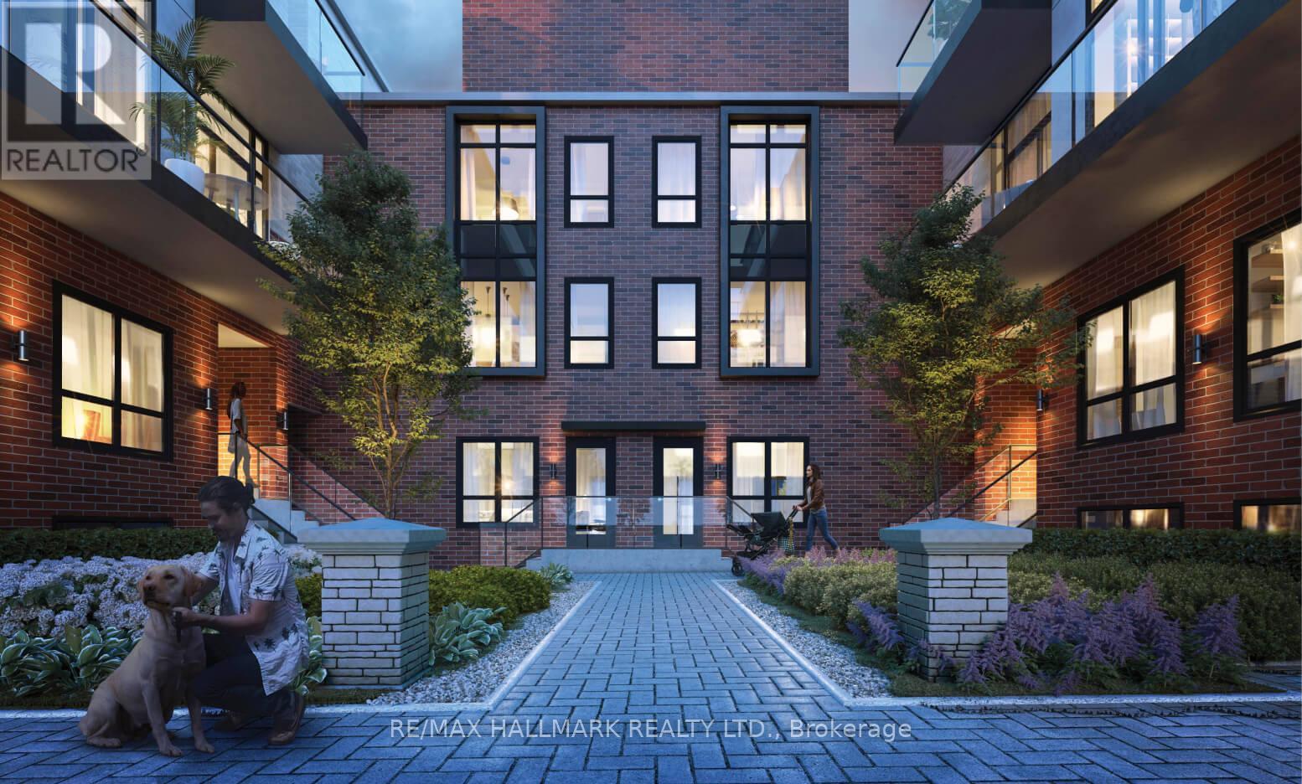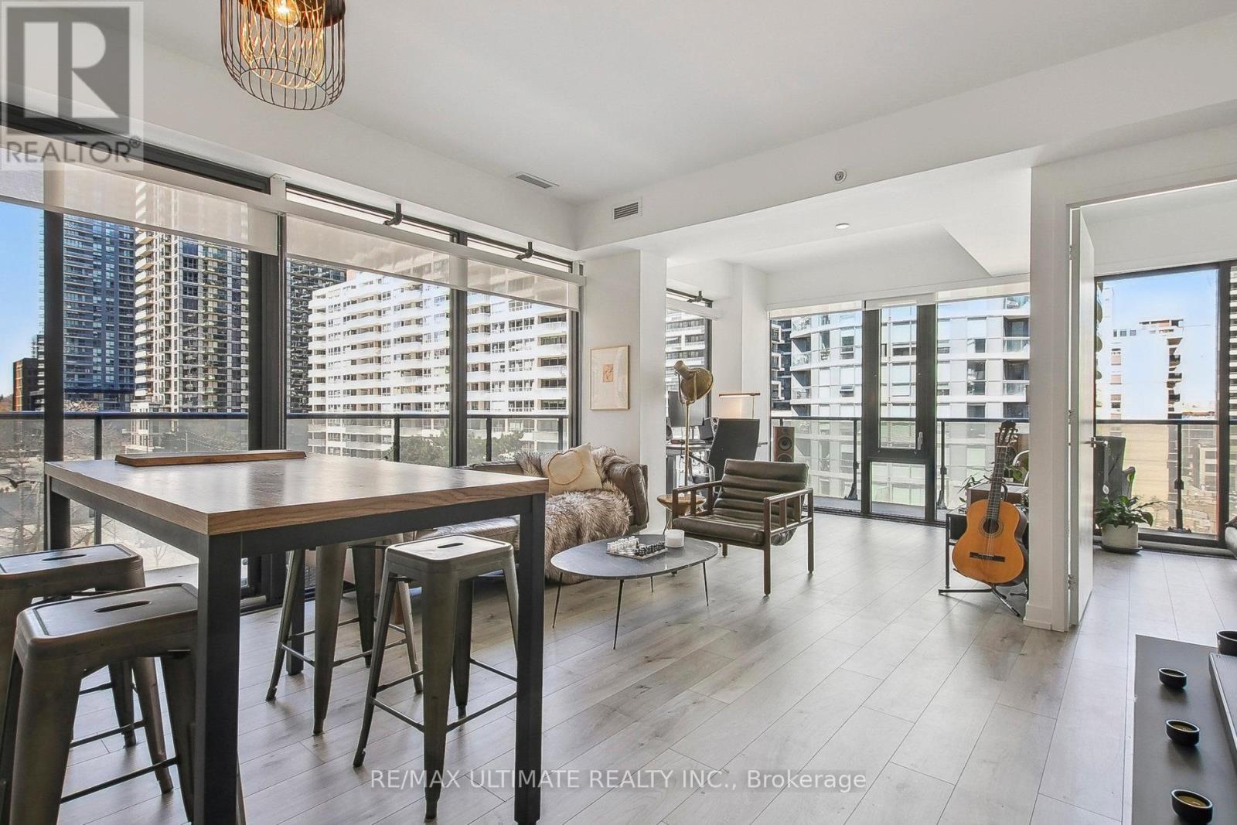527 - 22 East Haven Drive
Toronto, Ontario
Welcome to easy living by the lake! This spacious and stylish true 1-bedroom condo (with a real window no glass sliding doors here!) checks all the boxes. Youll love the bright, open layout with lots of natural light, and a good-sized balcony that's perfect for soaking in that fresh lake breeze. You're just steps from everything cafes, restaurants, shops, and the TTC so grabbing a coffee or hopping on transit is super convenient and of course steps to the Lake! It also comes with 1 parking spot, locker, and good maintenance fee, making it a smart and stress-free place to call home. Amenities: gym, party room, games room, BBQ terrace, guest suites, and 24-hour concierge. (id:59911)
RE/MAX Hallmark York Group Realty Ltd.
36 Elgin E/s Street W
Conestogo, Ontario
Welcome to 36 Elgin Street, a rare land opportunity nestled in the heart of Conestogo, where the Grand River meets the Conestogo River. Set on a generous nearly 4 - acre lot, this property offers a blend of privacy, scenic charm, and potential for redevelopment or restoration. Surrounded by mature trees and countryside views, it’s a perfect setting for a custom-built home or a rural retreat just minutes from Waterloo, St. Jacobs, and Elmira. The existing 3-bedroom, 1-bathroom farmhouse boasts over 1,800 sq ft of living space filled with rustic character, including original woodwork, wide plank flooring, and vintage fireplaces. The main floor offers two living areas, a spacious country kitchen with walkout to a private backyard, and large windows that invite natural light throughout. Upstairs, you’ll find three charming bedrooms that could be restored or redesigned as part of a larger project. Zoned residential and located near trails, golf, local shops, and top-rated schools, the lot provides ample space for outdoor living, additions, or a complete rebuild (buyer to verify with township). With quick access to Hwy 85 and an established neighbourhood of multi-million-dollar homes, this property represents an excellent opportunity for builders, investors, or families looking to plant roots in a peaceful, well-connected community. (id:59911)
Exp Realty
401 - 150 Logan Avenue
Toronto, Ontario
This WONDERful 2+1 bed, 2 bath condo in the heart of Leslieville is serving up 856 sq ft of smart, stylish living. With a layout that actually makes sense (yes, thats rare!), youll find generous bedrooms and a versatile den that works perfectly as a home office, guest room, or creative zone.But wait the real showstopper? A 279 sq ft sun-drenched south-facing terrace thats made for morning coffees, evening wine, or hosting friends under the stars.Inside, its all modern finishes and good vibes. Outside, youre in one of the east ends most coveted neighbourhoods. Plus: top-tier building perks like a gym, rooftop lounge, party room, 24hr security, and tons of visitor parking (40+ spots!).Whether youre nesting, investing, or upgrading, this gem at the iconic Wonder building is a total catch. (id:59911)
RE/MAX Hallmark Realty Ltd.
50 Howe Drive Unit# 8c
Kitchener, Ontario
This bright, move-in-ready townhouse condo offers the perfect blend of convenience and comfort with its open-concept layout. You'll enjoy modern appliances including a dishwasher, in-suite laundry, a spacious 4-piece bathroom, a bedroom with double closets for plenty of storage, and enough space for a home office. The private patio is ideal for BBQs and relaxing outdoors. Enjoy your exclusive parking spot right out front of your door, as well as the added privacy and peace of being located in a end-unit tucked away at the back of the complex. This is a highly walkable location featuring transit just a 3-minute walk away and groceries only 11 minutes (800m) on foot. Plus being just minutes from Hwy 7/8, Sunrise Plaza shopping, the SmartCentre on Strasburg Road, McLennan Park and all local amenities. This modern space is perfect for a young professional, retiree, or someone looking for quiet low-maintenance living. Recent upgrades include new wood laminate floors (2025), furnace (2024), A/C unit (2022), a new water softener (2024) and freshly painted. This unit is ready for you immediately - don't miss your opportunity to book a showing! (id:59911)
Royal LePage Wolle Realty
13 Ferncliffe Street
Cambridge, Ontario
WELCOME TO 13 FERNCLIFFE ST. THIS FULLY FINISHED 2 STOREY WELL MAINTAINED FREEHOLD TOWNHOME IS MOVE IN READY. SUPER SPACIOUS. 3 PLUS 1 BEDROOMS. ONE FULL BATH PLUS TWO 1/2 BATHS.MAIN FLOOR LIVING AND DININGROOM. OPEN CONCEPT TO KITCHEN. SEPARATE DINING ROOM OR EXTRA BEDROOM OR PLAYROOM. SLIDERS FROM LIVINGROOM TO FULLY FENCED YARD WITH DECK AND GAZEBO BACKING ONTO GREEN SPACE. VERY PRIVATE. FINISHED BASEMENT WITH REC-ROOM OR EXTRA BEDROOM, LAUNDRY AND POWDER ROOM. INCLUDES STOVE (2023) FRIDGE, DISHWASHER( 2025) WASHER, DRYER, HARDWOOD ON MAIN LEVEL, SOFTENER, GARAGE AND OPENER. MANY UPDATES INCLUDE C/AIR(2021) FURNACE(2021) SHINGLES(2018). ALL THIS LOCATED IN GREAT EAST GALT AREA. CLOSE TO HWYS, TRAILS, PARKS, SHOPPING, RESTAURANTS. PUBLIC TRANSIT, SCHOOLS, FUTURE REC-CENTRE(SCHEDULED TO OPEN 2026). DONT MISS OUT ON THIS FREEHOLD TOWNHOME IN FAMILY FRIENDLY NEIGHBOURHOOD. (id:59911)
RE/MAX Real Estate Centre Inc.
14 Nith River Court Unit# Basement
Ayr, Ontario
BRIGHT & BEAUTIFUL LOWER-LEVEL APARTMENT. Welcome to 14 Nith River Court in Ayr — a beautifully maintained lower-level unit offering 2 spacious bedrooms, 1 full bathroom, and a stylish open-concept layout. The modern kitchen features stainless steel appliances and flows seamlessly into a cozy living area. Step outside to enjoy your own covered patio space. This unit also includes in-suite laundry and one private entrance via a concrete walkway. Landscaping is included, and tenants are responsible for snow removal leading to their entry. $300 flat fee for utilities - tenant has their own controlled heat and AC. The tenant is responsible for their own tenant insurance. Please note, the upper level is not included. 1 parking space included - 2nd available. Located in a quiet, family-friendly court, this home is just minutes from schools, shopping, parks, and trails. Available immediately. (id:59911)
RE/MAX Twin City Faisal Susiwala Realty
6346 Charnwood Avenue
Niagara Falls, Ontario
This is your opportunity to get into an excellent neighbourhood. Generous room sizes, lots of yard space and all the essentials. The light-filled main floor features a well proportioned living room, a dining space with lots of room for family gatherings, a large kitchen that could be even better with your touch! The second floor has three bedrooms large enough for everyone, and a retro family bath with everything you need for now. The lower level family room with its brick wood-burning fireplace and build-in serving area, is large enough to accommodate every party. But wait - there's more. The 480 square foot unfinished lowest level offers either plenty of storage or room for imagination! The oversized lot allows for a BBQ & sitting area and still room for games. Double wide driveway and attached garage wrap up the house, located only minutes from the QEW, all amenities, great schools and easy access to nature via all the trails, walk ways, bike paths along the Niagara River, and don't forget the main attractions, Niagara Falls. (id:59911)
Keller Williams Edge Realty
321 - 2787 Eglington Avenue
Toronto, Ontario
Welcome To Condo Stacked Townhouse .Great Location! Built By Mattamy Homes! Located In The Eglinton East & Danforth Rd Area, Large 2 Bedroom With 2.5 Baths1 Parking Spot .Enjoy 9-ft ceilings, underground parking, Steps To The New Eglinton LRT And Kennedy Subway Station. Within a 2-minute walk, find yourself at No-frills, Shoppers Drug Mart, bus stops, School. short drive takes you to Scarborough Town Centre and Bluffer's Park. Whatever your lifestyle demands, this prime location ensures you're at the heart of city living's finest offerings. (id:59911)
Homelife Today Realty Ltd.
202 - 70 Elmsthorpe Avenue
Toronto, Ontario
Welcome home to this elegant and spacious 1,366 sq ft condo in the sought after area of Forest Hill South. This unit features 2 bedrooms, 2 full bathrooms, open concept floor plan with large entry foyer, huge kitchen w/ granite counters and breakfast bar overlooking bright dining room and large living room that features hardwood flooring, gas stacked stone fireplace, and huge windows. Lrg Primary Bedroom w/ ensuite and double closets. 2nd Bedroom w/ french doors and double closets. This is a great place to call home! (id:59911)
RE/MAX Experts
3rd Floor - 38-871 Sheppard Avenue W
Toronto, Ontario
Rare Live/Work 3rd floor opportunity. This Incredible studio apartment is a perfect home or office and can be combined with uppers levels if desired. Inspired by the classic brownstone architecture you'll find in New Yorks Greenwich Village, the residences feature old-world brick with modern black detailing. The considered attention to detail defines the space, merging contemporary design and timeless architecture. (id:59911)
RE/MAX Hallmark Realty Ltd.
601 - 161 Roehampton Avenue
Toronto, Ontario
Exquisite Opportunity To Own A Spacious & Sun Filled 1 Bedroom + Den. Hardly Ever Listed (Only 1 of 5 Units In The Building). This Superb 679 sqf 1 Bedroom + Den at 150 Redpath at Yonge and Eglinton Has A Brilliant Floor Plan. Every Inch Has Been Perfectly Utilized to Maximize Living Space & Storage. Huge Living Space Widens to 15 Feet 9 Inches. 9 Foot Smooth Finished Ceilings. Large 273 sqf North/West Facing Wrap Around Balcony. Thousands Spent On Upgrades Including Countertops, Backsplash, Smooth Finished Ceilings, Privacy and Black Out Roller Shades. AAA Location. Steps To Everything: Shopping Center, Variety of Grocery Stores, Movie Theatres, The Best Restaurants, Subway, Hospital, Best School District, Beltline, Parks, and so Much More. The Building Amenities Include: Rooftop Terrace with Swimming Pool, Hot Tub, Firepit, Cabanas, Dining Tables and Barbeques, Party Room, Lounge, Gym, Steam Room, Sauna, Yoga Studio & 24 Hour Dining Coming Soon! Just Move In And Enjoy! The unit can easily be converted to a 2-bedroom condo for less than $ 2,000 with the installation of a partition wall and a sliding door (example provided in the floor plan). (id:59911)
RE/MAX Ultimate Realty Inc.
207 Ellerslie Avenue
Toronto, Ontario
Located in Willowdale West, this custom-built home was crafted to perfection with meticulous finishes across its over 6,000 sqft interior. Welcome to 207 Ellerslie Ave, situated on a sprawling 300-ft deep lot. The moment you step inside, heated marble floors in the foyer offer a warm welcome, setting the tone for the quality finishes found throughout. The main level stuns with chevron-patterned hardwood flooring, sleek LED pot lights, and soaring ceilings framed by oversized windows that fill the home with natural light. At the centre of it all, a floating glass-panelled staircase delivers architectural impact and seamless flow to all levels. The chef's kitchen features a quartz counters, a large waterfall island, integrated appliances, custom cabinetry, and open shelving. The living and dining areas are tailored for entertaining, offering refined finishes. A dedicated main-floor office with custom oak shelving and a bold blue accent wall adds a sophisticated touch. Upstairs, the light-filled primary suite features a spa-inspired ensuite with a freestanding tub, rainfall shower, and double vanity. The walk-in closet feels like a boutique with its glass enclosure and skylight above. Three additional bedrooms are generously sized, each with custom closets and access to their own ensuites. The finished lower level includes a spacious bedroom with its own ensuite and his and her closets, a large living space, a full bath, a kitchen and a walk-up to the backyard, ideal for extended family or passive rental income. Step outside to a concrete patio, lush green space, and a pool-ready summer setup in the backyard. Your very own backyard oasis for you to personalize and enjoy. This home includes 4+1 bedrooms, 6 bathrooms, a 2-car garage, and extended driveway parking. This residence delivers elevated living just steps from top-rated schools, parks and picnic areas, easy commute via highway 401, the TTC, subway stations and vibrant amenities on Yonge Street. (id:59911)
Sam Mcdadi Real Estate Inc.











