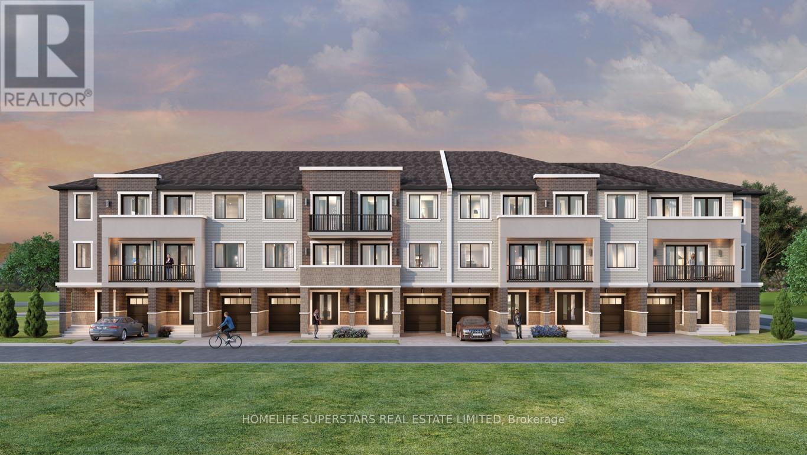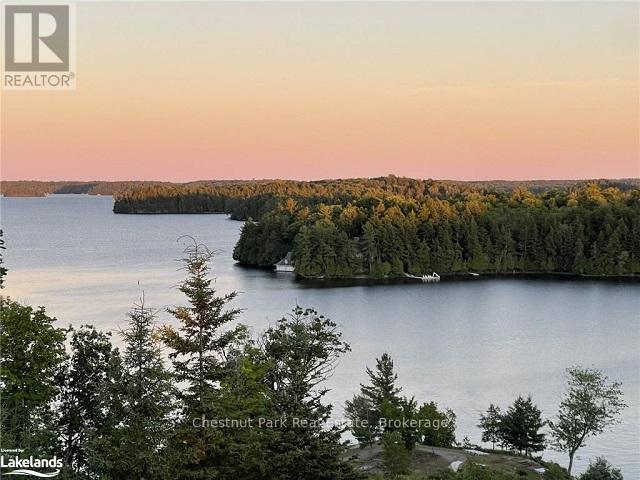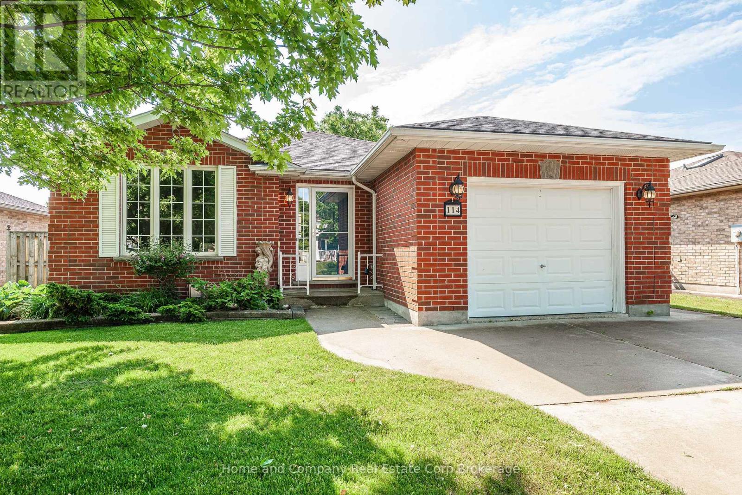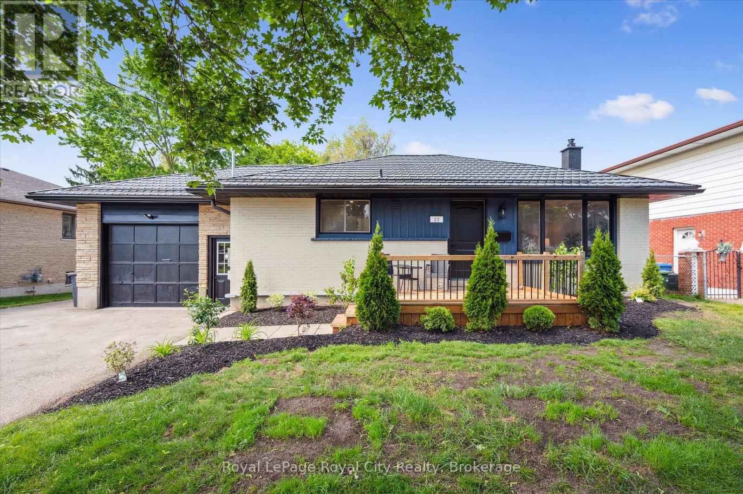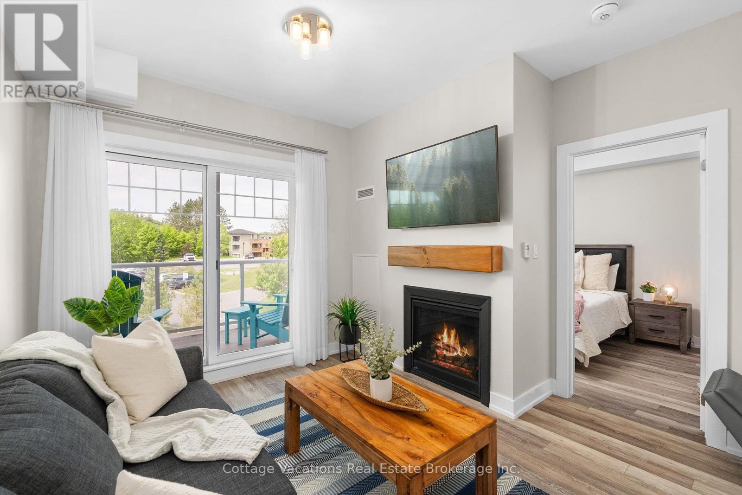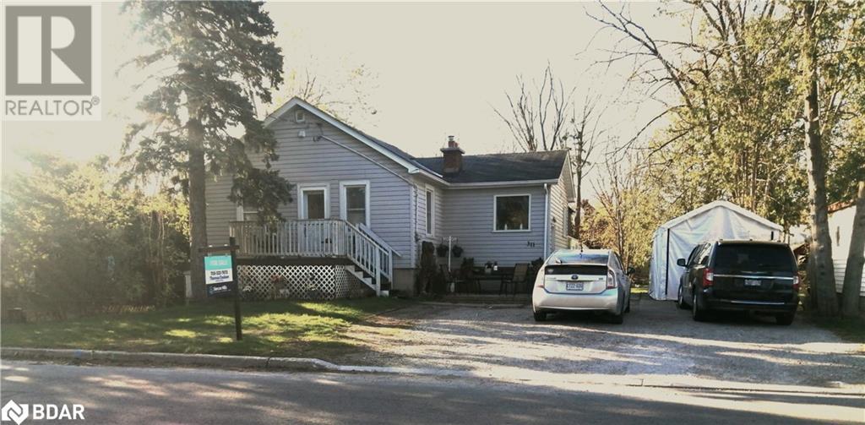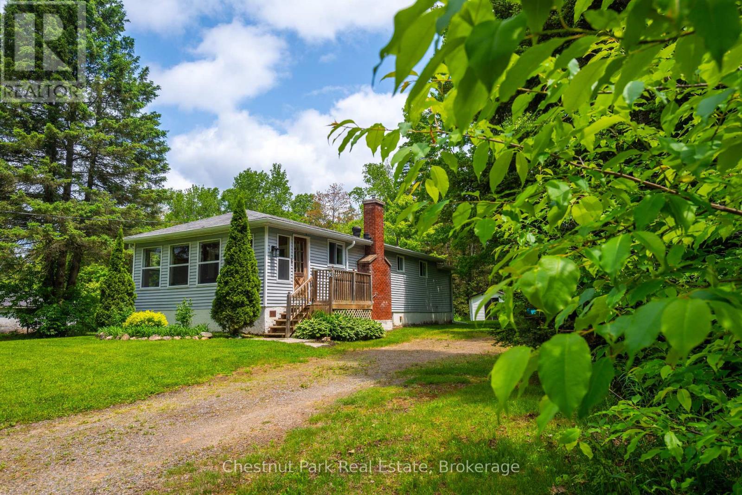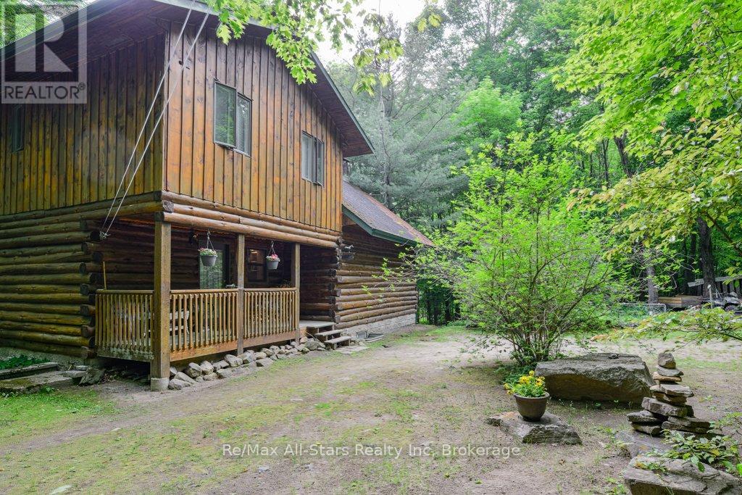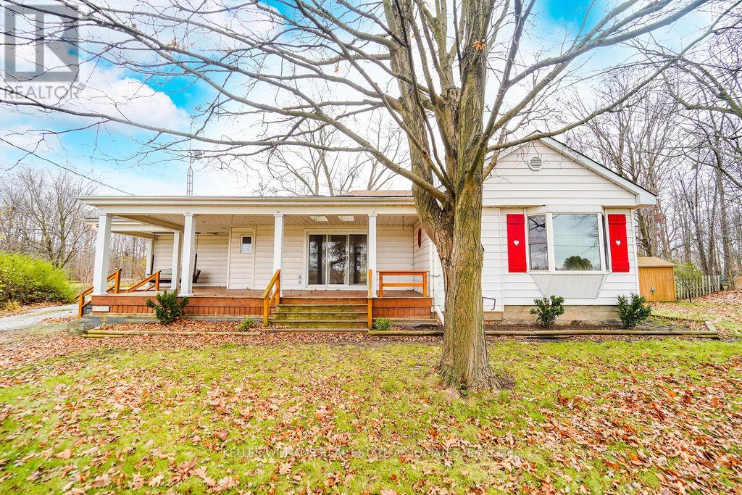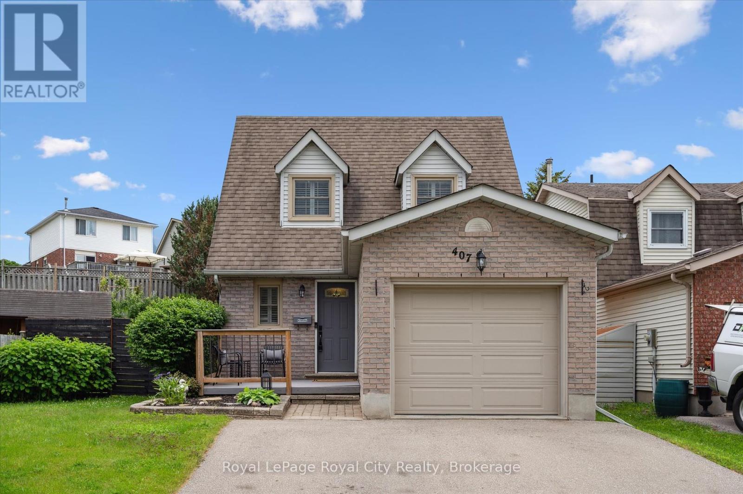58111 12th Line
Meaford, Ontario
Welcome to your private 50-acre retreat, tucked away down a long tree-lined laneway along a paved road just 10 minutes to Meaford and 15 minutes to Owen Sound. This charming 1.5-storey, 3-bedroom, 2-bathroom home features bright, airy rooms with breathtaking views, Douglas fir hardwood floors throughout, and solid wood trim and interior doors. Lovingly maintained and upgraded, the home includes updated windows, doors, electrical, siding, insulation, and convenient main floor laundry. An attached workshop and lean-to wood storage shed offer direct access to the basement. Enjoy peaceful trails that wind through old-growth cedar bush and alongside the scenic Oxmead Creek. The 40x60 bank barn is ideal for a variety of farm animals, featuring all poured concrete floors and barnyard, with the loft flooring replaced in 2023. With multiple fenced paddocks, approx. 30 acres of workable land and an abundance of fruit trees, including pear, apple, and pin cherry, this property is perfect as a quiet country retreat or a thriving hobby farm. (id:59911)
Exp Realty
Lot 26 - 8654 Mississauga Road
Brampton, Ontario
GST Rebate Available( Up to $50,000) To First Time Buyer! OPTION OF FINISHED BASEMENT BY BUILDER AVAILABLE! Easy Installments! Live in Luxury-Birch Model! Builder's New Development Project at One of the Best Location in Brampton. Close to Financial Drive, Lionhead Golf Club and Conference Centre, Terrace on the Green Fine Dining, Proposed Huge City Park and Community Centre. Exceptional Layouts, 1801 Sq Ft, 3 Storey Plus Finished Basement and Balcony. 4.5 Washrooms. Ground floor has Full Bath, Rec Room. Loaded with upgrades. Excellent Layouts. Please see attachments for layout, Site plan and Upgrades. All measurements are as per vendor's attached floor plans. Close to Plazas, Public Transport, Places of Worship. (id:59911)
Homelife Superstars Real Estate Limited
1337 - 1050 Paignton House Road
Muskoka Lakes, Ontario
This One Bedroom,One Bathroom Luxury Condo located at the J.W Marriott on Lake Rosseau is the perfect place to relax and enjoy all that Muskoka has to offer. This unit is situated on the third floor directly above the lush green event space below and offers stunning sunset views of Lake Rosseau. This is a premium unit with an oversized terrace/balcony and has an adjoining room option with neighbouring unit which makes it very popular in the rental program. There is a large primary bedroom with spacious ensuite complete with double vanity, stand up shower and soaker tub. The fully functional kitchen and open concept living room with beautiful Muskoka stone fireplace makes this the perfect space to unwind and relax at the end of a busy day at the Resort or exploring Muskoka. The Resort is located 2.5 Hours from the GTA and is a short 15 minute drive to Port Carling where you will find a wide array of restaurants, shops, events and attractions. The Resort offers world class amenities. Spend the summer swimming and lounging at the beach or in one of the many pools on site, play a round of golf at The Rock directly across from the Resort or dine at one of the popular restaurants on site. The Resort has also expanded their winter activities. Experience a true Muskoka winter with fat biking, snowshoeing, skating and many other activities offered on site. Owners get 9 weeks of use including 3 weeks in summer and 2 weeks in each Spring, Fall and Winter. Owners get to preselect their days. Unit is part of Rental Program when not in use by the owner. Contact for more information. (id:59911)
Chestnut Park Real Estate
114 Killoran Crescent
Stratford, Ontario
Killoran is a tree-lined crescent where this charming 3-bedroom, 2-bathroom red brick bungalow is the perfect spot for your next move. With its stately curb appeal, you'll feel at home before you even step inside. The attached garage, complete with a convenient ramp, ensures easy access for everyone.Step into the bright and airy living room, where a cathedral ceiling and ample natural light create a spacious and welcoming atmosphere. The heart of the home is perfect for relaxation or entertaining. The kitchen and dinette offer a custom built-in for your glassware and treasures while the dinette opens to a spacious deck overlooking the yard. Downstairs, the finished basement offers a cozy retreat with a gas fireplace, ideal for family gatherings or a quiet night in.Here's what you can do next to make this home yours: Schedule a visit to experience the charm and comfort firsthand. Review your financing options to see how this fits into your budget. Reach out with any questions about the home or neighborhood. (id:59911)
Home And Company Real Estate Corp Brokerage
22 Heath Road
Guelph, Ontario
Renovated Bungalow with Legal Apartment in Guelphs Junction Neighbourhood! Welcome to 22 Heath Road - a beautifully updated bungalow tucked away on a quiet court in one of Guelphs most convenient locations. Whether you're looking for a mortgage helper, an income-generating investment, or space for extended family, this property offers exceptional flexibility. With 1,870 sqft of total living space, this home has been renovated from top to bottom, inside and out. A brand-new front deck welcomes you to the main level, where youll find three spacious bedrooms, a modern 4-piece bathroom, and a bright living room filled with natural light from a large picture window. The updated kitchen features quartz countertops, stainless steel appliances, pantry-style storage, and durable vinyl plank flooring throughout. A discreet stacked washer and dryer means no need to share laundry with tenants! The legal basement apartment includes two bedrooms, a 3-piece bathroom, and a bright, open-concept living space with recessed lighting and a large egress window. Outside, enjoy a new backyard deck perfect for summer BBQs and a generous yard ready for your dream garden. The double-wide driveway offers parking for up to four vehicles. Just a short walk to parks and local amenities, with quick access to the Hanlon Expressway, this home is ideal for first-time buyers, families, or downsizers looking to supplement their income in retirement. (id:59911)
Royal LePage Royal City Realty
245 Summit Drive
Huntsville, Ontario
Welcome to 245 Summit Drive, a completely renovated and move-in-ready family home nestled on a private, oversized lot in one of Huntsville's most desirable and quiet neighbourhoods. Tucked away on a cul-de-sac that branches off another, this residence offers an exceptional level of peace and safety, creating a perfect setting for family life. The home has been thoughtfully redesigned from top to bottom with high-quality finishes and a cohesive, modern aesthetic, ensuring you can settle in right away. The heart of the home is the open concept living space, seamlessly connecting the living, dining, and kitchen areas, ideal for both daily life and entertaining. Each of the three spacious bedrooms features its own private ensuite, providing a rare touch of convenience. Outside, the fully fenced backyard offers a secure space for children and pets to play. This prime location places you just moments from the natural beauty of the Hunters Bay Trail and public access to Lake Vernon, with all of Huntsville's amenities just a short drive away. This is your opportunity to own an idyllic family home with room to grow! (id:59911)
Chestnut Park Real Estate
314 - 25 Pen Lake Point
Huntsville, Ontario
Freedom and Adventure! This one-bedroom unit, which is NOT included in the resort's rental program, provides lovely views of Sunset Bay and strikes an ideal balance between tranquility and leisure & only steps from the elevator. Situated right on the shores of Peninsula Lake, you can fully enjoy the 4-chain lake system in Huntsville, along with all the prestigious amenities at Deerhurst Resort. You will have access to outdoor pools, an indoor pool, golf, dining options, the Peninsula Lake waterfront, and much more. Whether you decide to use it as a weekend getaway or a permanent residence, this suite has everything you need. The building is equipped with all the essentials, including a gym, elevator, bicycle storage, personal storage, and a trendy owners' lounge. The large windows in the suite and the walkout to a private double-wide balcony create an ideal environment to appreciate the natural surroundings and views of Sunset Bay. Whether you're enjoying your morning coffee on the balcony or relaxing by the fireplace, you'll feel like you're away! Become a Deerhurst condo owner, and take advantage of a range of amenities, including a sandy beach, hiking trails, golf, spa services, and dining. Additionally, you'll be conveniently located just minutes from downtown Huntsville, with easy access to shopping, a bustling arts community, and everyday conveniences (id:59911)
Cottage Vacations Real Estate Brokerage Inc.
311 John Street
Orillia, Ontario
Legal Duplex!! This property features updated plumbing, wiring, insulation, and fireproofing, new ductwork. Between 2014 and 2015, the home was entirely renovated, with permits, resulting in a new open-concept layout on the main floor and a legal one-bedroom apartment in the basement, complete with its own ground-level entrance. You can live in the main floor while the basement unit helps pay your mortgage. An addition in 2020-2021, created a spacious family room with a cathedral ceiling, numerous huge windows; filling the space with natural light and a sliding door leading to a wrap-around deck, . The main floor is ideal for retirees or first-time buyers, with direct access to a generous back deck perfect for family gatherings and barbecues. The expansive backyard, featuring perennial gardens, offers a great space for children to play or for adults to enjoy campfires, with ample room left for a pool! Situated in Orillia's, original west ward, this mature neighborhood is conveniently located near all amenities, including the hospital, parks, schools, and shopping. Lots of parking in the triple-wide driveway which fits 5 cars. The den in the lower level of the main floor apartment has rough-ins for future expansion including water, drains, air vent, heat ducts, electrical outlets, and lighting, roughed in plumbing for a 3 pc bathroom and a kitchenette. All renovations were completed with the necessary permits, and a comprehensive list of all updates is available. Ask the Listing agent about optional vacant possession. (id:59911)
15 Belmont Street
Sundridge, Ontario
Welcome to 15 Belmont Street in beautiful Sunny Sunridge! This charming 2-bedroom, 1-bathroom home is perfect for first-time buyers or those looking to downsize. Located on a quiet dead-end street with no through traffic, and just 500 feet from public lake access to Lake Bernard, this property offers the perfect blend of privacy and convenience. Set on a generous lot with possibilities, you'll enjoy a relaxed lifestyle in a peaceful setting. Sip your morning coffee in the inviting three season front porch, then step inside to an open concept living room, kitchen, and dining area complete with a cozy gas fireplace. The home is equipped with a forced air furnace and central air conditioning for year round comfort. A generator plug is installed outside and connected to the panel, and a working generator is included in the sale providing peace of mind in any season. The unfinished basement features a rough-in for a bathroom and offers excellent potential for customization ideal for a rec room, home gym, or workshop. Conveniently located just a short walk from the town's amenities and right around the corner from Union St. beach, you're perfectly positioned to enjoy everything this welcoming lakeside community has to offer. Don't miss this opportunity to make this home your own! (id:59911)
Chestnut Park Real Estate
1386 South Portage Road
Lake Of Bays, Ontario
Rare Opportunity! Log Home on 45 Acres Near South Portage Beach & Boat Launch! This charming 2-story log home, just a 2 minute walk from South Portage beach and boat launch on Lake of Bays, offers a warm and cozy retreat with a covered porch and a deck off the living room featuring seasonal Portage Bay views. Inside, enjoy a granite stone fireplace in the living room and an open-concept kitchen/dining area warmed by an Irish wood cook stove. Spacious bedrooms occupy the second floor, while the lower level features a granny suite with a separate entrance, perfect for extended family. Explore the serene wooded trails across the expansive property, complete with older fencing and gates once used for horses. Additional structures include a chicken coop, drive-in garage, and a storage building that could serve as a bunkie or studio. Immerse yourself in the rich steamship history of the area with Lake of Bays and where the Portage Flyer train was home to. A quick 10-minute drive to Dwight or Huntsville offers access to Deerhurst golf, Hidden Valley Ski Hill, Limberlost Forest Reserve trails, snowmobile trails, restaurants, and unique shops. This highly sought-after Muskoka location is a rare find! **More Photos Uploaded Soon! (id:59911)
RE/MAX All-Stars Realty Inc
3364 Burnhamthorpe Road W
Oakville, Ontario
Premium Rural Lot in North Oakville! Perfect Opportunity To Build Your Dream Home in the Countryside of Oakville! Currently A Spacious 3Br, 2.5 Bath Bungalow Sits On A 0.924 Acre Property Close To Hwy 25 and 407 With Rentable Access to 2.3 Acres Of Land Behind the Property. Also A Short Drive to Shopping, Public Transit And The Newly Built Hospital. Addt'l Structures Include Garage/Wrkshp 220 Amp, Barn W/3 Stalls & Storage Shed. **EXTRAS** ADDITIONAL 2.3 ACRES LEASED FROM HYDRO ONE. (id:59911)
Keller Williams Real Estate Associates
407 Otterbein Road
Kitchener, Ontario
Charming Renovated Detached Home Steps from the Grand River! Welcome to this beautifully updated 3-bedroom, 3-bathroom detached home, ideally located just steps from the Grand River and scenic trail system, with easy access to the highway for effortless commuting. This home has been thoughtfully renovated from top to bottom, offering both comfort and peace of mind. The main floor features a bright and functional layout, including a stylish renovated kitchen (2022) with modern finishes and ample storage. Upstairs, you'll find three spacious bedrooms and a fully updated bathroom, along with a freshly renovated top floor level that adds a polished, contemporary feel. The finished basement (2023) provides excellent additional living space, complete with a convenient half bath, perfect for a rec room, home office, or guest area. Key updates include: Roof, Windows, and Sump Pump (2023) New Carpet (2024) Furnace (2015). Garage door replaced (2022). With 1 full bath and 2 half baths, this home offers great flexibility for families and guests alike. Enjoy the benefits of a mature neighbourhood with access to nature, while having modern conveniences and recent upgrades already taken care of. Move in and enjoy this home as it truly has it all! (id:59911)
Royal LePage Royal City Realty

