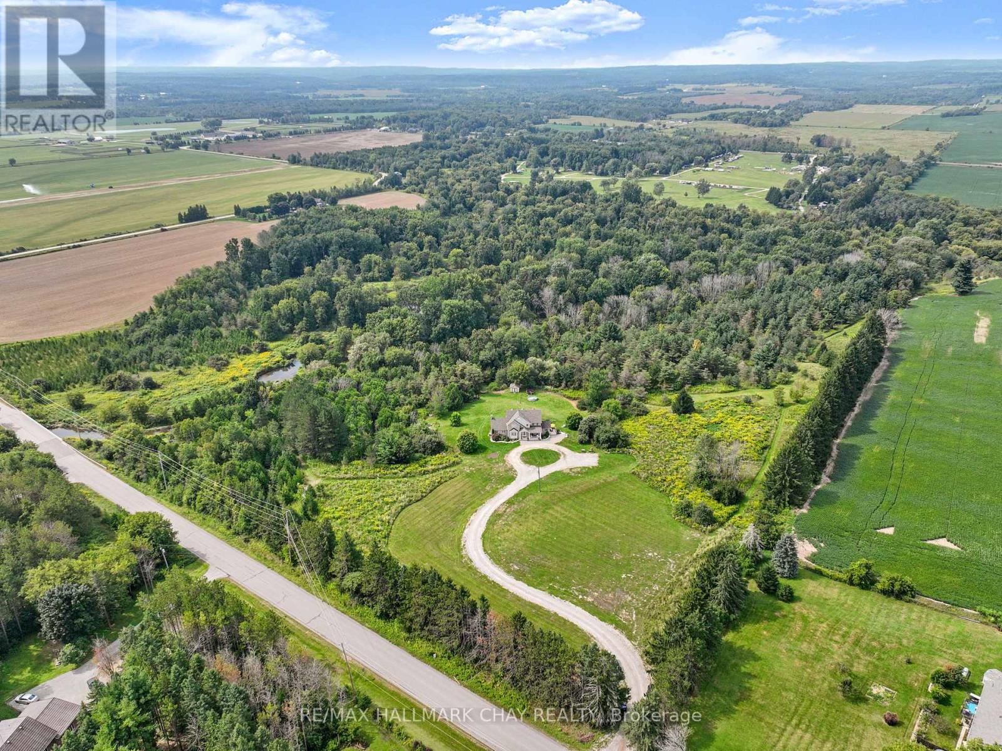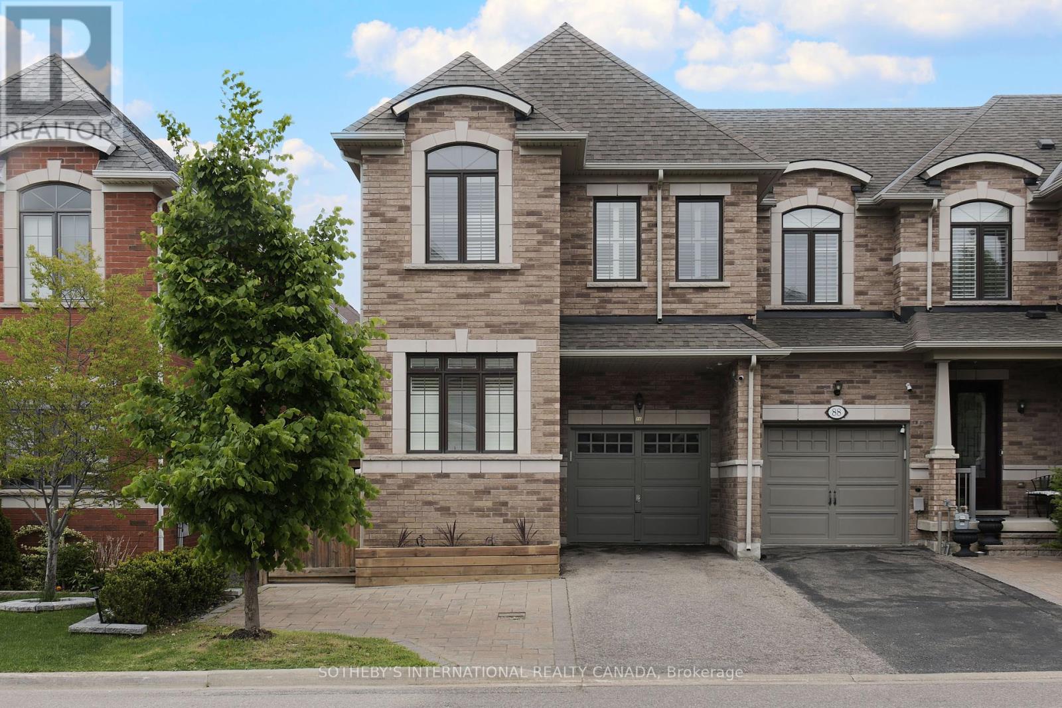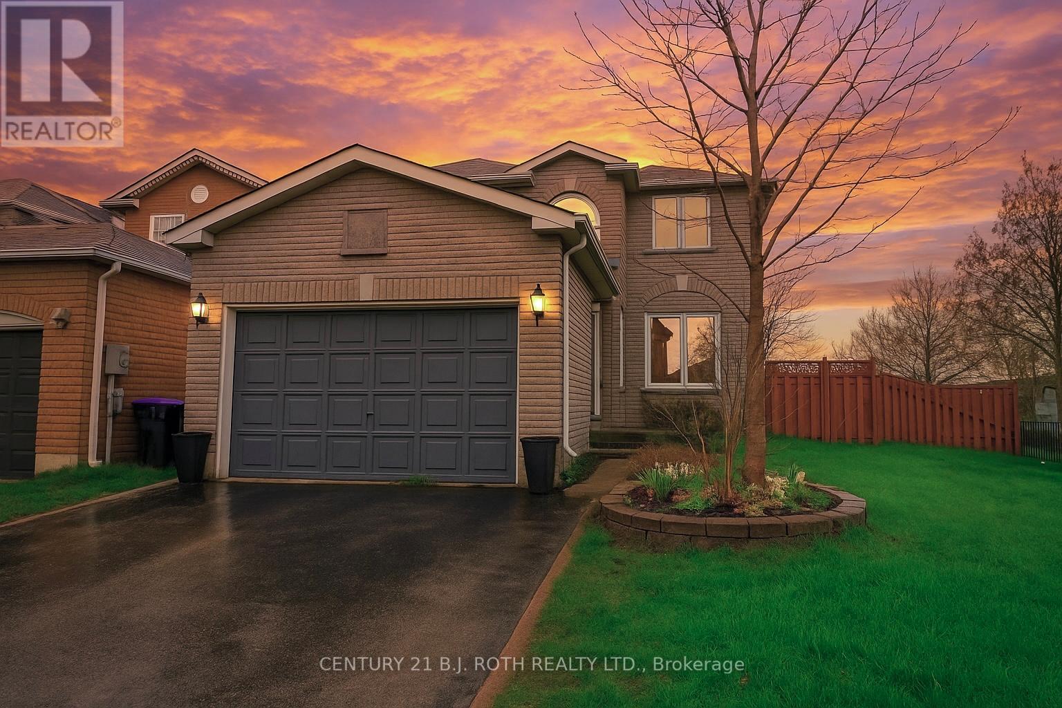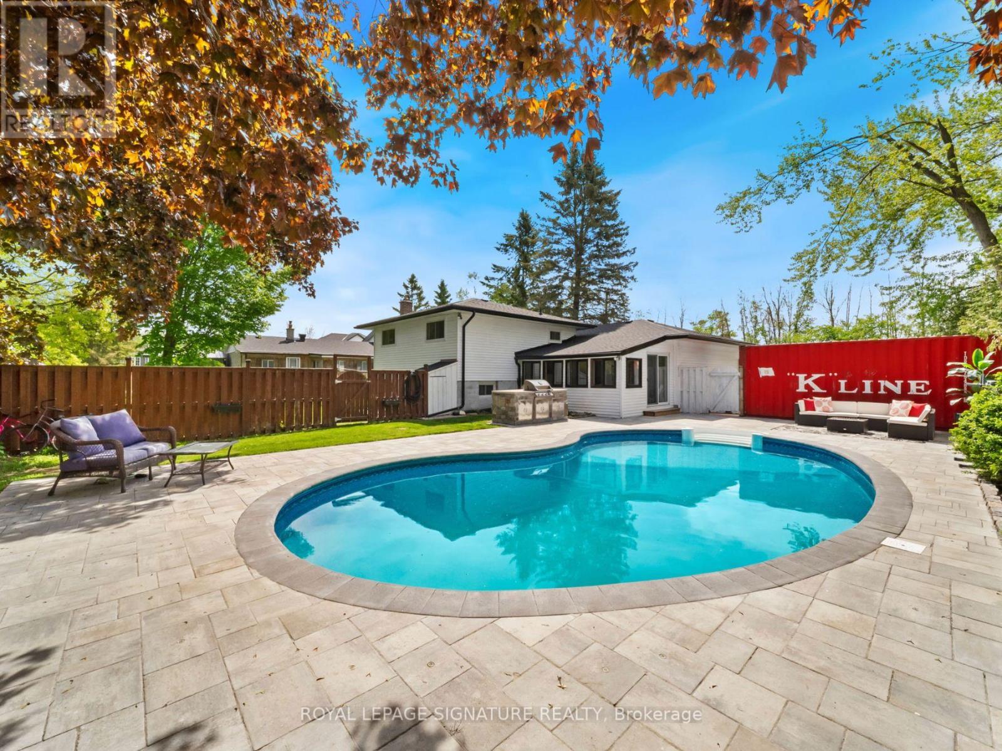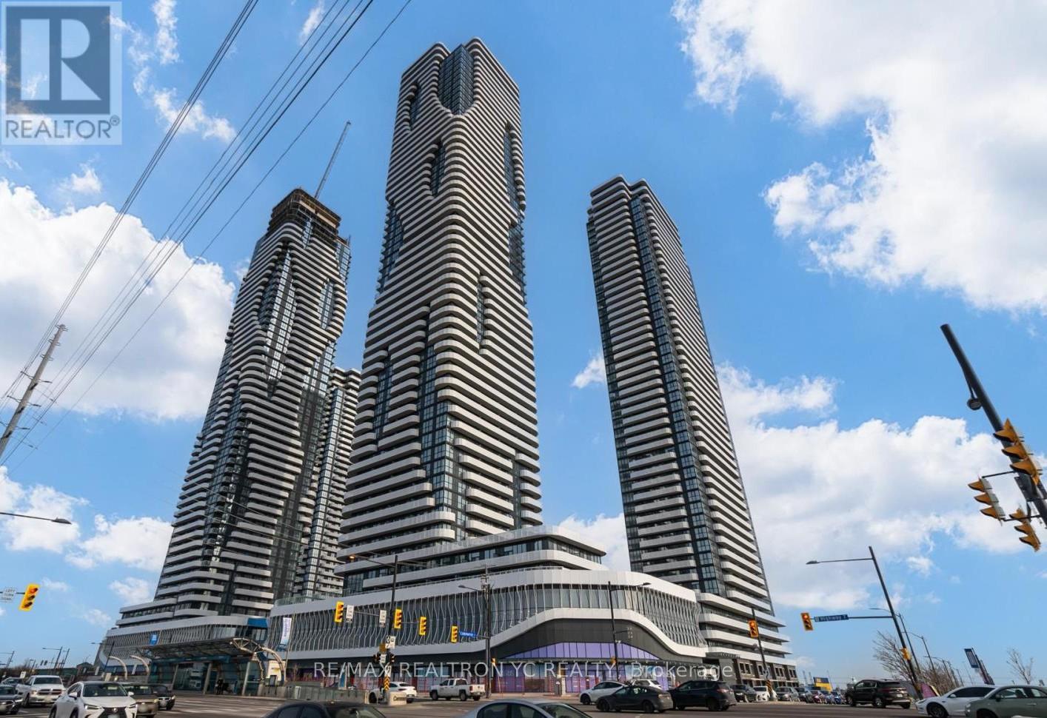4146 Concession 7 Road
Adjala-Tosorontio, Ontario
Welcome to this beautiful family home, sitting on 40.5 picturesque acres with the Nottawasaga River flowing through the property. A true outdoor paradise, enjoy year-round entertainment - from long walks on your own private trails, cozy fires, swimming, kayaking or tubing down the river, to winter skating and snowmobiling. Start your mornings with coffee on the covered front porch and end your day watching sunsets from the peaceful back deck. Thoughtfully designed for multigenerational living, the home offers a spacious layout with tasteful finishes throughout. The main floor features a large kitchen with ample counter space, an island with cooktop stove, and a bright eat-in area that flows seamlessly to the back deck and the grand living room. Soaring cathedral ceilings with exposed wood beams and a stunning stone fireplace create an inviting gathering space. The dining room is a great flex space, whether it be dining, a playroom, or sitting area. Enjoy the convenience of a main floor office and laundry room. Upstairs, you'll find four generously sized bedrooms and a large shared bathroom. The primary suite includes a walk-in closet and a spacious 4-piece ensuite with a jacuzzi tub and walk-in shower. The partially finished basement features a complete in-law suite with its own private walkout entrance, an open-concept kitchen and living area, a large bedroom with access to another flexible space - perfect as an oversized walk-in closet, office, or second bedroom. The unfinished area in the basement offers a blank canvas to make it your own. Whether you're seeking space to grow, entertain, or simply soak in nature's beauty, this property offers the perfect blend of comfort, functionality, and outdoor adventure. (id:59911)
RE/MAX Hallmark Chay Realty
72 Seaton Drive
Aurora, Ontario
Attention nature lovers! Enjoy park-like views right in your own backyard, plus there's a huge 15-acre park located across the street. This rare pie-shaped ravine lot is situated in the popular Aurora Highlands neighbourhood. The home has undergone approximately $150,000 in recent upgrades, including a finished basement (2025), kitchen renovation (2023), ensuite bathroom renovation (2023), a new electric fireplace (2025), and a new roof (2022). This home strikes the perfect balance just the right size for a modern family residence, located in one of Aurora's most sought-after areas. It offers an attractive entry-level price for a detached home with all the features on your wish list: a double garage, a primary bedroom with a walk-in closet and a renovated three-piece ensuite, three spacious bedrooms, a dining room, a living room, and a main floor family room with a fireplace and walkout to stunning ravine views. Additionally, there is a fully finished basement! Conveniently located close to Regency Acres Public School, St. Joseph Catholic Elementary School (French), Aurora High School, Confederation Park, Case Woodlot, shopping, and more! The main living areas were freshly painted in 2025, and most windows including the front and glass sliding doors have been updated (approx 2011). Furnace was installed in 2015, and roof was replaced in 2022. (id:59911)
Century 21 Heritage Group Ltd.
86 Alexie Way
Vaughan, Ontario
End Unit!! Investment Property!! Income Property!! Private Separate Entrance!! Executive Freehold Townhome!! This Amazing 4 Bedroom Home Has It All!! Very Rare Opportunity to Own a Luxury Townhome with Basement Apartment in High Demand Area of Vellore Village. Live Upstairs & Rent the Basement, Live in Basement & Rent Upstairs or Rent The Whole House for Great Income Investment! You Can Also Remove Dry Wall from Basement Staircase and Enjoy this Family Home All For Yourself. It has Hardwood Strip Flooring, Den on Main Floor, 9 Ft Ceilings. Nice Bright Kitchen with S/S Appliances, Corian Kitchen Countertops, Glass Backsplash, Breakfast Bar. Open Concept Living Room with Stone Fireplace, W/O to Lovely Private Backyard with Concrete Patio, Custom Flower Boxes & Access to Garage. Rare 4 Car Parking, Wide Lot, Great Curb Appeal. Large Primary Bedroom For King Size Bed & 2nd Floor Laundry. Beautiful One Bedroom Basement Apartment with Hardwood Floors, Gas Fireplace, Pot Lights, Corian Kitchen Countertops, S/S Appliances, Eat In Kitchen, Open Concept, 3pc Bath, Ensuite Laundry & Very Private Entrance. Main & 2nd Floor Has Been Freshly Painted, Cleaned & Ready For The Next Home Owner. Fantastic Location, Steps to Transit, Shopping, Restaurants, Schools, Parks, Vaughan Hospital. Close to Hwy 400, Vaughan Mills Shopping Mall, Wonderland. One Of A Kind Home!! (id:59911)
Sotheby's International Realty Canada
1162 Andrade Lane
Innisfil, Ontario
Lovingly Maintained Family Home in Lakeside Community. Presenting this beautifully cared-for family home, ideally located just a short walk from local amenities in a sought-after lakeside neighborhood. Enjoy access to beaches, scenic bike trails, and a welcoming community atmosphere.This spacious home features 3 bedrooms upstairs with the potential for a 4th bedroom on the lower level, offering flexibility for growing families or guests. Situated on a fully fenced, oversized in-town lot, the property boasts a large deck perfect for outdoor entertaining.Recent updates include new windows and new flooring throughout, ensuring a fresh, modern feel with nothing left to do but move in and enjoy. (id:59911)
Century 21 B.j. Roth Realty Ltd.
12 Easy Street
Georgina, Ontario
**Welcome to Your Dream Home in Pefferlaw!**This stunning 3-bedroom residence is perfectly nestled near the beautiful shores of Lake Simcoe, making it an ideal retreat for nature lovers and water enthusiasts. Enjoy the convenience of being just a stone's throw away from marinas, sandy beaches, and a golf course, ensuring endless recreational opportunities right at your doorstep. The surrounding area is rich with activities, from boating and fishing on the Pefferlaw River to thrilling snowmobiling trails in winter. After a day of adventure, unwind in your bright and airy sunroom, a perfect space for relaxation and enjoying the serene views. This home has seen numerous upgrades, making it not only aesthetically pleasing but also highly functional. Only 1.5 hours from the GTA. **New Gas Furnace (2023)** and installed central air conditioning (2023) for year-round comfort. Upgraded **eaves trough (2023)** and fully painted interior (2023-2025) for a fresh look. - Outdoor enhancements like a completed interlock patio area around the pool (2024) and a wet lay outdoor kitchen barbecue with natural gas hookup (2024). - Modernized features such as LED light fixtures throughout (2025), updated light switches (2025), and a resurfaced kitchen with new faucet (2024) and counter depth refrigerator (2023).- Newly renovated bathrooms, including flooring, sink, toilet, and fixtures (2025) with a professionally installed bathroom fan (2024). - Additional upgrades like a new pool skimmer. (id:59911)
Royal LePage Signature Realty
117 Windrow Street
Richmond Hill, Ontario
Welcome to this spacious and clean 3 bed, 3 bath middle-unit townhouse located in the highly sought-after Jefferson neighbourhood. Featuring a practical and functional layout with hardwood flooring throughout, this home offers a comfortable living space for families or professionals. Enjoy the bright open-concept main floor with 9 ceilings, a modern kitchen with stainless steel appliances, and a dining area that walks out to a fully fenced backyard - perfect for entertaining or relaxing outdoors. Upstairs boasts three generously sized bedrooms, including a large primary bedroom with an ensuite and walk-in closet. Located in a top school district, with easy access to Yonge St., public transit, Gormley GO Station, shopping, parks, trails, and major highways (404 & 407). Clean, move-in ready, and well cared for this home is not to be missed! (id:59911)
Royal LePage Associates Realty
794 Willow Avenue
Innisfil, Ontario
Welcome home to this desirable two storey home in Alcona and a mere 600 metres from the water and a short 4 minute drive to Innisfil Beach Park! Remodelled and updated in 2020, you'll love the open concept design with custom finishes and potlights. The bright and spacious eat in kitchen features stainless steel appliances, custom backsplash and countertops. Enjoy movie time in the open concept living room boasting a custom stone gas fireplace and is wired for surround sound. An office and powder room completes the main floor with a walkout to the private rear patio with custom 2 story storage shed and is pre-wired for a hottub. Climb the custom staircase to the second floor where you'll find exposed beam design, industrial style lighting, a large primary bedroom with his and hers closets, a laundry closet with stacked washer and dryer, and 2 more bedrooms perfect for the growing family. The large 160x80 ft premium corner lot allows for plenty of parking, a 20x40 insulated double garage with power, a fire pit area to enjoy with friends and family and the privacy to relax on warm summer nights. Newer Lennox furnace in 2022. 200 amp electrical service. Municipal sewers and water. (id:59911)
Keller Williams Realty Centres
4812 - 225 Commerce Street
Vaughan, Ontario
Experience Elevated Urban Living In This Brand-new, Never-Lived-In 2Bedroom Corner Suite At Festival Condos, Vaughan's Premier Master-Planned Community By Menkes. Modern Finishes Throughout, Including A Model-Design Kitchen With Luxury Built-In Appliances, Quartz Countertops/Backsplash. Spacious Bath, Ensuite Laundry, And Large Closets In Both Bedrooms. Residents Enjoy Access To Premium Amenities, Including A Fitness Centre, Party Room, Co-working Lounges, An Outdoor Terrace With BBQs, 24/7 Concierge Service And More. Situated Just Steps from the Vaughan Metropolitan Centre Subway Station And With Easy Access To Highways 400 And 407, This Suite Offers Unparalleled Convenience And Style. (id:59911)
RE/MAX Realtron Yc Realty
6 Casabel Drive
Vaughan, Ontario
Welcome to 6 Casabel Drive! This exceptional 1.725 sqft, 3-bedroom townhouse is attached only by the garage on one side, offering the feel of a semi-detached home. Convenient door in the garage provides direct access to the backyard ideal for anyone looking to add a separate entrance to the basement. A fantastic opportunity to create a private rental suite and generate additional income. Located in a prime area, this home is close to everything. Top-rated schools, Vaughan Mills, Canada's Wonderland, and more. Situated in a highly sought-after, family-friendly neighborhood. Enjoy the convenience of no sidewalk and a driveway that fits 2 cars. Inside, you'll find a spacious open-concept layout, featuring a bright living room with a built-in entertainment center and an elegant electric fireplace. The modern, generously sized kitchen overlooks the dining area, perfect for entertaining. Upstairs, three spacious bedrooms and two beautifully renovated baths provide comfort and style. A stunning finished basement adds even more living space. Truly a must-see! Furnace 2022, Fridge, BOSCH dishwasher, stove 2022. **EXTRAS** All Electrical Light Fixtures, All Window Coverings, Gdo + Remote, Washer/Dryer, Cac, C/Vac + Equipment, Wardrobe In Principal Bedroom & Stainless Steel: Fridge, Stove, Dw And B/I Microwave. (id:59911)
International Realty Firm
569 Reeves Way Boulevard
Whitchurch-Stouffville, Ontario
Welcome To This Beautifully Upgraded Premium End-Unit Townhouse Backing Onto One Of Stouffville's Most Beautiful Natural Landscapes. Step Into Your Open-Concept Main Floor Flooded With Natural Light And A Welcoming Living/Dining Room. The Heart Of The Home Is The Newly Renovated Eat-In Chefs Kitchen Fully Equipped With An Expansive Built-In Pantry, Huge Island With Seating, And A Walkout To Your Large, Fully-Fenced Backyard Overlooking A Unique Water Feature-Perfect For Entertaining, Everyday Living, Family Gatherings, Or Simply Relaxing In The Sun. As You Move Upstairs You Can Unwind In The Massive Primary Bedroom That Comfortably Fits A King-Sized Bed, Large Walk-In Closet, And A Luxurious 4-Piece Ensuite With A Soaker Tub And A Stand-Up Shower. Wake Up To The Stunning Serene Water View Right Outside Your Window In Your Own Private Oasis. The Second Bedroom Also Fits A King Bed, Making It Perfect For Guests And Extended Family. The Basement Features High Ceilings, Ample Storage Space, and Two Rooms That Were Previously Used As An Office And Bedroom, A Full Bathroom, And An Additional Living Space. This Mostly Detached Townhome Offers A Rare Combination Of Space, Privacy, And Beauty In A Sought-After Family-Friendly Neighbourhood. Not To Mention It Is In A Premium Location Close To Schools, Parks, Shopping, And The GO Train. Don't Miss Your Chance To Make It Yours! (id:59911)
RE/MAX Hallmark Realty Ltd.
12 - 91 Fernstaff Court
Vaughan, Ontario
Prime Location at Dufferin & Langstaff. High-visibility end unit at the front of the complex, surrounded by office buildings, retail plazas, and residential neighborhoods. Excellent street exposure with strong signage opportunities. Conveniently located just steps from Hwy 407 with easy access to all major highways and public transit. Versatile mixed-use space featuring warehouse/industrial area and front office. Includes drive-in door, ample parking, and trailer access up to 60 ft. Multiple uses permitted with a flexible and accommodating landlord. (id:59911)
Psr
6499 Main Street
Whitchurch-Stouffville, Ontario
**Public Open House Sat June 14th 2-4 PM**Welcome to 6499 Main St, a beautifully upgraded 2-bedroom gem nestled on a large, deep lot in the heart of downtown Stouffville where charm, convenience, and community come together. Whether you're a small family, downsizing, or savvy investor, this home checks all the boxes for style, functionality, and lifestyle. From the moment you step inside, you'll notice thoughtful upgrades and modern touches that elevate everyday living. The updated kitchen (2023) is the heart of the home, featuring sleek finishes and a custom coffee bar and pantry (2023/2024) perfect for your morning rituals. The basement has been transformed into a cozy theatre room (2021), while a fully redone baby's room (2024) adds versatility for growing families. Outdoors, the backyard has been refreshed with a pergola, fence, and lawn upgrade (2024), creating an ideal space for entertaining or unwinding under the stars. The home's layout makes the most of every square foot with a serene primary retreat, a quiet atmosphere thanks to upgraded insulation, and a long driveway for added parking and curb appeal. Smart features like a sprinkler system and smart thermostat offer ease and efficiency, while rough-ins like one at the bottom of the stairs hint at future possibilities. Spend time in the sun-drenched backyard, your favourite spot to relax, entertain, or garden. Enjoy a community that offers top-rated schools like Summit View, access to restaurants, shops, parks, the GO Train, and the quaint charm of downtown Stouffville just minutes away. This isn't just a house, it's a turnkey lifestyle upgrade in one of Stouffville's most desirable locations. (id:59911)
RE/MAX Hallmark Ciancio Group Realty
