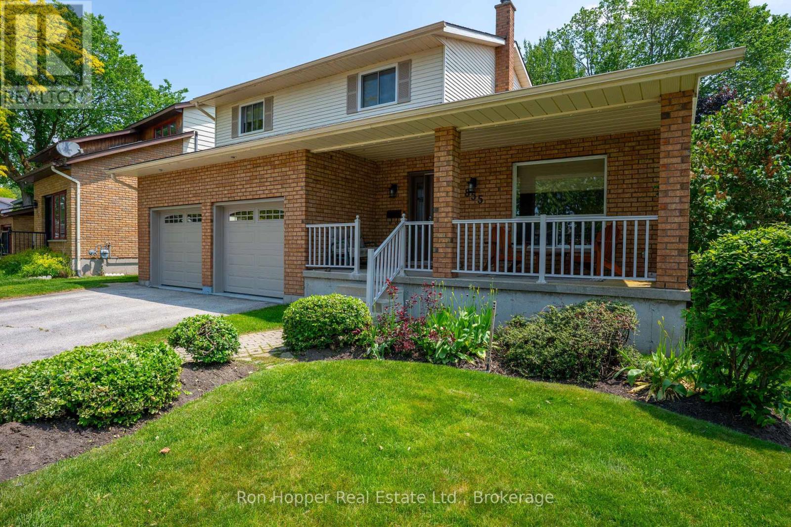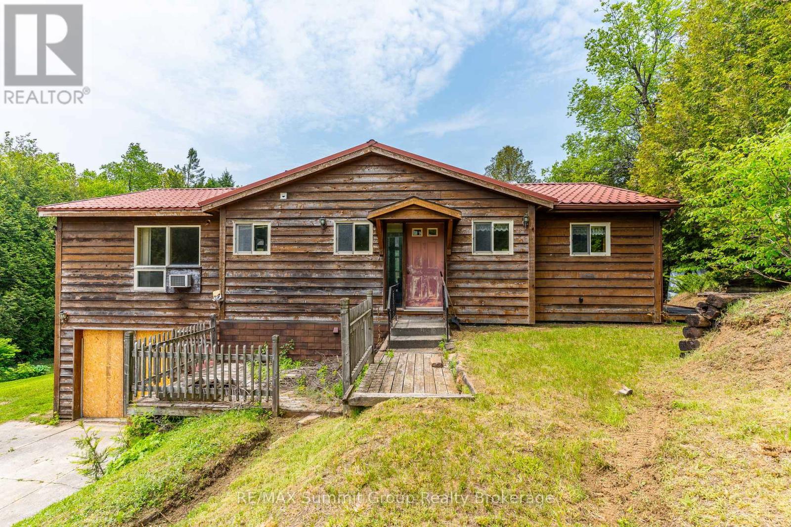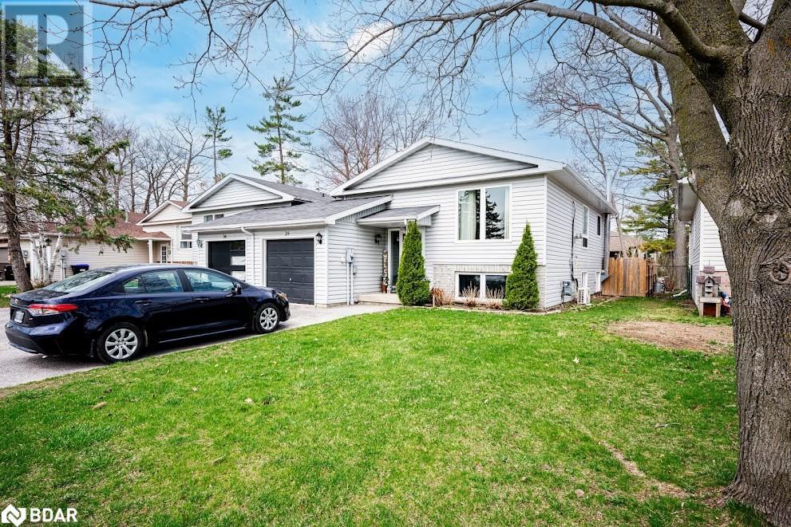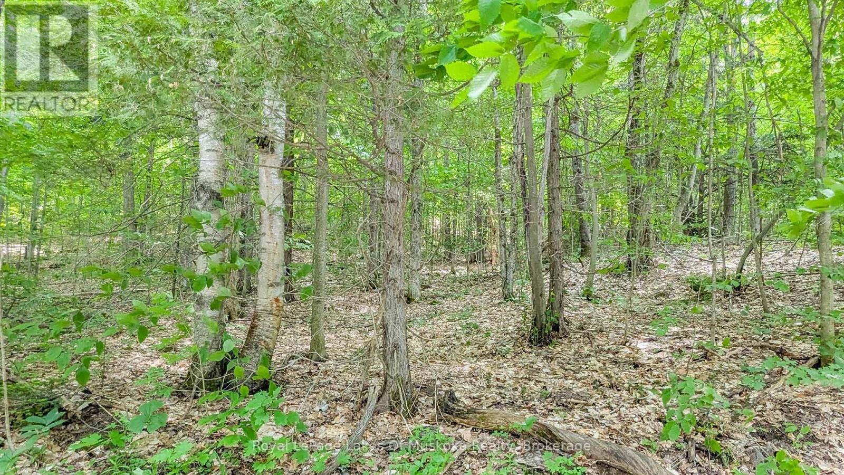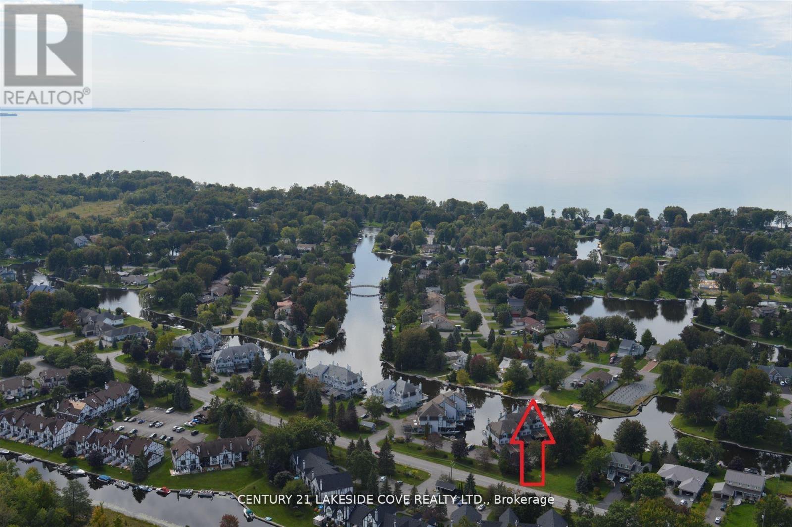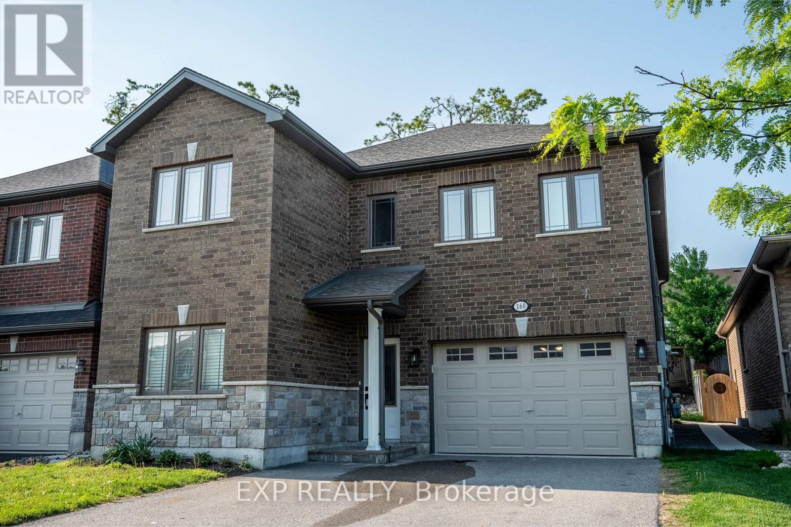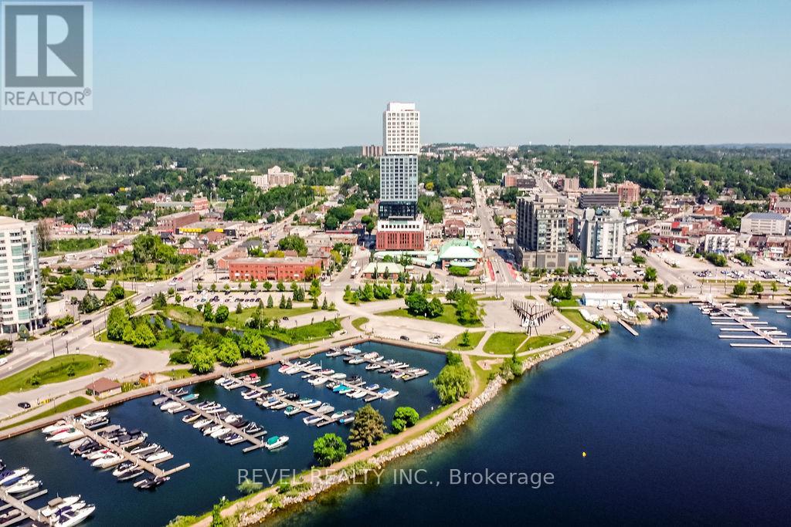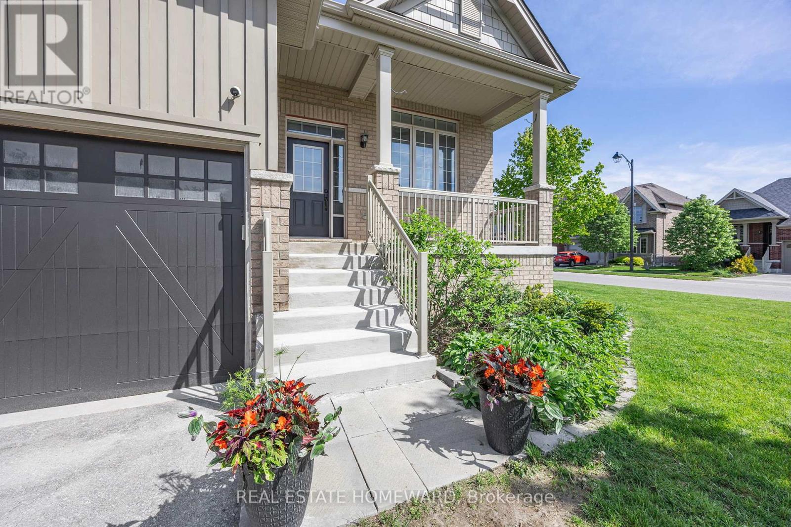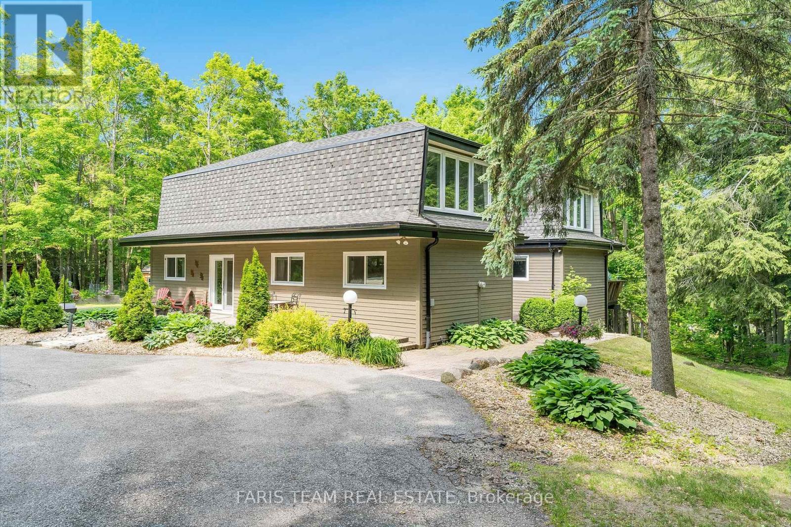855 27th Street E
Owen Sound, Ontario
855 27th Street East, is a spacious, well-maintained two-storey home nestled in one of Owen Sound's most desirable family-friendly neighborhoods. This move-in-ready property offers plenty of space, comfort, and charm inside and out. Step inside to find a welcoming main floor featuring a bright kitchen with eat-in dining area, and patio doors to rear yard. Walk out to your private, treed backyard, where a lovely awning-covered patio invites you to relax and enjoy the peaceful sounds of local birds; a true backyard oasis. There is a spacious living room, along with a formal dining room, great for entertaining and a full bathroom for added convenience. Upstairs, you will find a generously sized primary bedroom with ensuite privileges to a large five-piece bathroom, along with two more good sized bedrooms, perfect for growing families or guests. The fully finished basement includes a large family room warmed by a gas stove, plus a storage room, utility/laundry area, and ample space for hobbies or a home gym. Additional highlights include: updated windows (2023), 200amp breakers, gas forced air heat, central air and a central vacuum system. There is an attached double car garage, expansive front porch that is perfect for morning coffee or evening chats. Do not miss this fantastic opportunity to settle into a welcoming home in a prime location. (id:59911)
Ron Hopper Real Estate Ltd.
633476 Artemesia-Glenelg Townline
West Grey, Ontario
If you're searching for a project, this home needs extensive renovations inside and out, but the structure appears solid and the setting is a standout. It's the kind of property that takes hard work and investment, but for the right buyer, the reward could be well worth it. Set on 5.8 acres and tucked back nicely from the road, the property is completely private and surrounded by a beautiful mix of trees. Its an ideal setting for someone who values space and seclusion, with the bonus of being able to walk to the local park in the summer and enjoy the outdoor skating rink in the winter. This bungalow requires a full renovation. The main floor has two bedrooms, including a primary bedroom with a 2-piece ensuite, a full 4-piece bath, a spacious kitchen and dining area, and a large living room with floor-to-ceiling windows overlooking the pond. Water damage from a roof leak and a burst pipe has left parts of the home in rough shape. The photos don't show the full extent of the work needed, so expect more than what you see online. The walkout basement includes a third bedroom, rec room with more pond views, a den, 3-piece bath, laundry area, utility room, and a single-car garage. This isn't your typical fixer-upper, it's a full on renovation, no question, but the land, layout, and long-term potential make it worth the effort for the right buyer. (id:59911)
RE/MAX Summit Group Realty Brokerage
28 Dyer Drive
Wasaga Beach, Ontario
Move in ready Gem in a fantastic east end neighbourhood, walking distance to the sandy shores of beautiful Wasaga Beach, 32 km of walking trails and all amenities! Featuring, open concept main floor, renovated kitchen with breakfast bar, SS appliances, walk out to deck and private, fully fenced backyard with stunning perennial gardens, mature peach tree, fire pit to enjoy. New windows offer plenty of natural sunlight, a custom gas fireplace, 2 bedrooms and 4pc bath. Lower level features a cozy family room with second fireplace, plush broadloom, above grade windows through out, 3pc bathroom, laundry and 2 large size bedrooms/above grade windows. Park 4 vehicles in double wide driveway + garage with inside entry + door to backyard. Home is linked by garage only! Don't miss out on your opportunity to live in a rapidly growing Waterfront community with new development, restaurants, pubs, new high schools coming soon, parks. Close to Skiing, golf, rec centres, skating rinks, library, firehall and police station, this is perfect home for young, active families. A home and community you will make fabulous memories in! (id:59911)
Sutton Group Incentive Realty Inc. Brokerage
0 Pt Lt 70 Con 2 Concession
Chatsworth, Ontario
This stunning 4.34-acre vacant lot offers the perfect blend of privacy and natural beauty, surrounded by mature trees and located on a quiet paved road. Situated just down the road from the scenic Berkeley Conservation Land, this property provides the ideal setting to build your dream home or getaway retreat. With easy access to both Markdale and Owen Sound, you'll enjoy the peaceful rural atmosphere without sacrificing convenience. The area is rich in outdoor activities, perfect for nature lovers and adventure enthusiasts alike. Spend your weekends hiking, fishing, or birdwatching in the nearby area, or explore the beautiful trails, lakes, and parks in the region. Whether you enjoy snowmobiling, skiing, or simply relaxing in the natural surroundings, theres something for everyone. This property is a rare find offering both seclusion and accessibility to the amenities and activities of the surrounding communities. Don't miss your chance to own this beautiful piece of land! (id:59911)
Real Broker Ontario Ltd
0 Rosseau Lake Rd 1
Muskoka Lakes, Ontario
Serene 4-ACRE Forested Lot Ideal for Your Year-Round Home or Private Retreat. Discover the perfect setting for your dream home or getaway on this 4-acre hardwood forest, accented with soft pines for a truly picturesque landscape. With 353 feet of road frontage on a year-round municipal road, this property offers easy access while maintaining a sense of seclusion. The land features a gentle sloping terrain, with an ideal building envelope nestled midway between the east and west property lines providing the ultimate privacy. Hydro is conveniently available at the road, making development even easier. Whether you're looking to build a year-round residence or a peaceful retreat, this property offers the perfect blend of accessibility, natural beauty, and tranquility. WHATS NEARBY?? 350m from the Bent River General Store, Gas & LCBO Outlet. 3kms from the public boat launch to Lake Rosseau. 8-minute drive to Skeleton Lake Public Beach, and 10-minute drive to Four Mile Point Park on Lake Rosseau for great swimming and paddling! 25-minutes to Bracebridge or Huntsville. RUC1 (Rural Commercial) zoning provides the opportunity for Residential Dwelling Unit, Office, Service Shop, Personal Shop, Auto Service Station, Marina, and more. This means that a dwelling unit can be made within a non-residential building. (id:59911)
Royal LePage Lakes Of Muskoka Realty
37 Easton Avenue
Port Mcnicoll, Ontario
Your Port McNicoll Escape Awaits at 37 Easton Ave! Built in 2020 and still feeling brand new, this 1570 sq ft, 3-bedroom, 2-bathroom raised bungalow features upgrades galore: expansion of deck using composite boards (2023), new appliances (2023), addition of hot tub slab, electrical & privacy panels (2023), new fence and gate (2024), full landscaping (2023). Step into a sun-filled open-concept main floor with large windows and a bright kitchen offering peninsula seating ideal for entertaining. The spacious living area walks out to an oversized side deck with breathtaking east-to-west views, perfect for morning coffee, BBQing or winding down at sunset. 2 bedrooms & full bathroom further complete this main level. The fully finished lower level includes a generous rec room, third bedroom, full bath with inside access to a 1.5-car garage. Outside, the private backyard is a nature lover's dream with mature trees backing onto forested land, ensuring privacy and serenity. Enjoy modern comforts like municipal water, natural gas heating, high-speed internet and the peace of mind afforded by living in a 5 yo home. The generous 82' x 112' lot offers future potential for a carport or workshop (store your boat, create a studio, or simply enjoy extra storage space). Adventure is at your doorstep with nearby trails, snowmobiling, hiking and cross-country skiing. Located just 10 mins to Midland, 30 mins to Wasaga Beach, 40 mins to Barrie and within reach of ski destinations like Blue Mountain (1 hr) and Moonstone (20 mins), this home supports a vibrant, four-season lifestyle. Affordable, move-in ready and bursting with opportunity. Don't miss out on the opportunity to make this gem by Georgian Bay your very own! Book your showing today! (id:59911)
One Percent Realty Ltd. Brokerage
76 Turtle Path
Ramara, Ontario
Beautiful Rare Waterfront Building Lot Located In An Area Of Fine Waterfront Homes. Lagoon City Is An Active Vibrant Year Round Community With Private Park & Sandy Beach On Lake Simcoe. Enjoy Onsite Full Service Marina, Tennis/Pickleball Courts, Restaurants, Community Centre With Lots Of Activities & Miles Of Biking & Walking Trails. Lot Offers Municipal Water & Sewer, Cable TV & Hi Speed Internet On The Street. Bring Your House Plans For Your Dream Home. Be Apart Of A Great Lifestyle For All Seasons. (id:59911)
Century 21 Lakeside Cove Realty Ltd.
160 Bishop Drive
Barrie, Ontario
Welcome to this Newly Built Walk-Out Basement Apartment!Be the first to live in this exceptionally clean and stylish unit, thoughtfully designed for modern living. This bright, spacious two-bedroom apartment features above-grade windows that fill both bedrooms and living space with an abundance of natural light. Each bedroom offers ample closet space, adding practicality to the elegant comfort.The open-concept layout seamlessly connects the living area with a beautifully finished kitchen, creating a cozy yet spacious atmosphere. The kitchen boasts classic white cabinetry, striking gold accents, pristine white quartz countertops, and sleek stainless steel appliances; delivering both style and functionality.Enjoy the convenience of a newly installed en suite laundry with a brand-new stacked washer and dryer. The elegantly designed 3-piece bathroom features a spacious walk-in shower, adding a touch of luxury to your daily routine.This carpet-free unit features wide-plank luxury vinyl flooring throughout, offering a sophisticated and warm feel in every room. Complete with two dedicated parking spaces on a private driveway, this stunning unit combines comfort, convenience, and modern charm. (id:59911)
Exp Realty
1704 - 39 Mary Street
Barrie, Ontario
Welcome to Suite 1704 at 39 Mary Street, located in the luxurious Debut Condo in downtown Barrie. This stunning 1-bedroom+den, 2-bathroom suite offers breathtaking city views from the 17th floor, complete with a spacious balcony to enjoy the scenery. The unit features an open-concept layout with floor-to-ceiling windows, a modern kitchen with built-in appliances, in-suite laundry, and includes 1 underground parking space and a storage locker. Residents of Debut Condo enjoy an impressive selection of amenities including a rooftop terrace with BBQs and panoramic views, outdoor pool, fitness center, party room, concierge service, and guest suites. Located just steps to Barrie's waterfront, dining, shopping, public transit, and minutes to the GO Station, this unit offers the perfect combination of style, convenience, and lifestyle. Don't miss your chance to lease one of the city's most desirable addresses! Available immediately Lease price $1990 includes internet + utilities (water/heat/hydro) (id:59911)
Revel Realty Inc.
2 Cameron Street
Springwater, Ontario
Welcome to 2 Cameron Street! A beautifully presented 5 Bed/3 Bath bungalow with a fully finished basement located on a large corner lot within the family-friendly Stonemanor Estates community in Springwater. This well-maintained home is move-in ready and features high-end finishes throughout. The primary bedroom retreat boasts a W/I closet and a 4-piece ensuite. The functional open layout on the main level features 9ft ceilings, hardwood flooring and a combined Great Room and eat-in Kitchen with direct access to the brand-new deck and a spacious fully-fenced backyard. The outdoor space is ideal for entertaining - with plenty of room for pets and a pool! There is over 2,500 sq.ft total living space spread over two levels. The 2 bedrooms on the lower level are perfect for teens, a home gym or guests, and the existing wet bar could even be converted into a kitchen for a self-contained in-law suite. The 2-car garage has convenient upper-level storage for seasonal items or sporting equipment. This must-see property is just minutes from Snow Valley Ski Resort, scenic walking and biking trails, top-rated schools and excellent local amenities, with easy access into Barrie and to Hwy 400. (id:59911)
Real Estate Homeward
2 Woodland Crescent
Oro-Medonte, Ontario
Top 5 Reasons You Will Love This Home: 1) Step into a home where sleek contemporary design meets the timeless allure of rustic finishes, thoughtfully curated with an eye for both comfort and style, this inviting home delivers a serene escape nestled within a lush, wooded backdrop 2) Embrace the tranquillity of nature on your own secluded 2.18-acre lot, surrounded by mature trees and natural beauty; tucked away in the coveted Simcoe Estates community, this expansive property promises peace, privacy, and the feeling of a forested retreat, all just moments from everyday conveniences 3) The spacious walkout basement is thoughtfully designed for flexibility and comfort, featuring two separate walkouts, a cozy sitting area, private bedroom, full bathroom, and a second kitchen, the capability of an in-law suite, guest retreat, the possibilities are endless 4) At the heart of the home lies a stunning, chef-inspired kitchen, complete with a generous island and soaring windows that bathe the space in natural light, whether you're preparing gourmet meals, entertaining guests, or enjoying casual family moments, this kitchen is both functional and beautifully bright 5) Boasting two unique loft areas that overlook the surrounding forest, perfect for a home office, art studio, or cozy reading nook, these elevated spaces invite creativity and provide breathtaking views year-round. 2,915 above grade sq.ft. plus a finished basement. Visit our website for more detailed information. (id:59911)
Faris Team Real Estate
4098 Cambrian Road
Severn, Ontario
Welcome to 4098 Cambrian Rd in Severn! This stunning 4 bedroom, 2.5 bathroom home was built in 2020 and offers over 2900 sq ft of finished living space just steps from the Severn River. Top features include: Entertainers dream open concept kitchen, dining, and living area with beautiful tongue and groove ceiling and cozy propane fireplace, Stunning kitchen with quartz counters, massive island, SS appliances and pantry, Large bedrooms including spacious primary bedroom with walk-in closet and ensuite bathroom, Incredible bonus space over the garage offering many potential uses, Efficient radiant in-floor heating, Huge oversized 2 car garage with plenty of room for cars or toys, Screened in 3-season Muskoka room, Convenient invisible dog fence, Multiple potential home office spaces included upper level flex-space currently used as a home gym or lower 4th bedroom/office with pocket door, Recently installed fiber optic internet, Fantastic location close to the Severn River, trails, golf and only 20 minutes to Orillia or Muskoka. Book your private showing today to see what this special property is all about first hand!!! (id:59911)
Right At Home Realty
