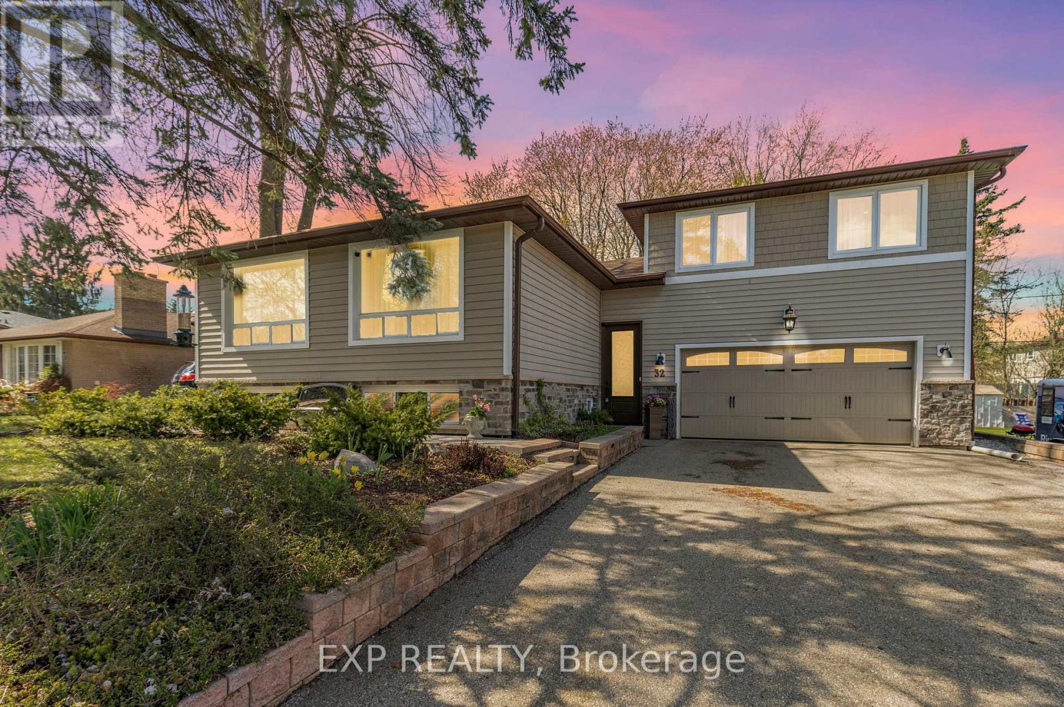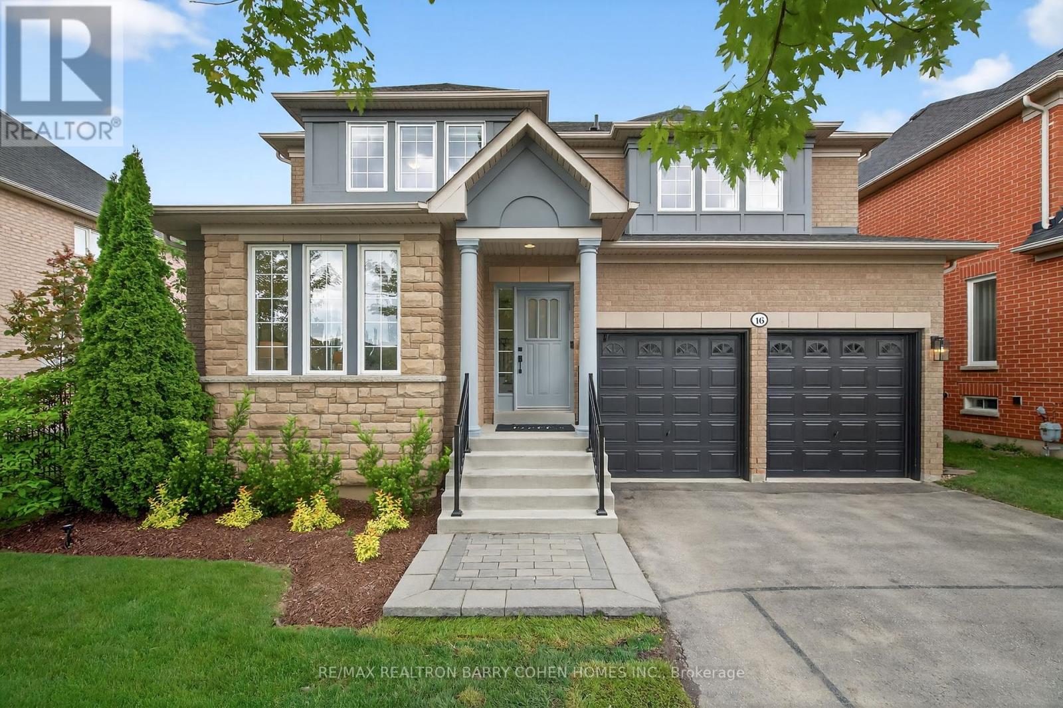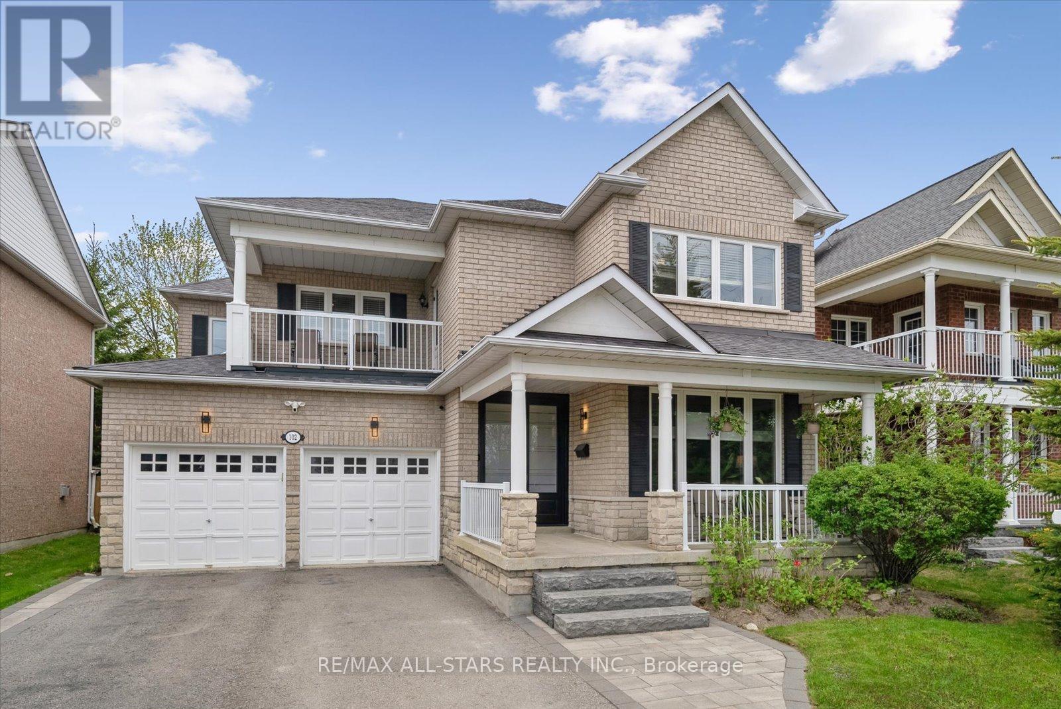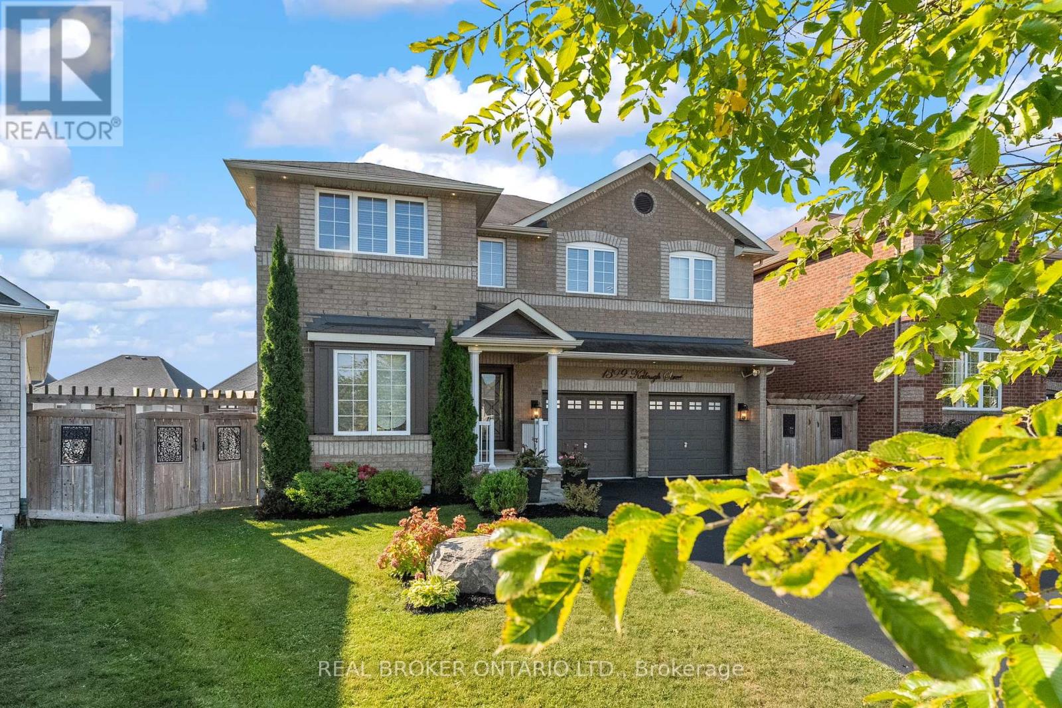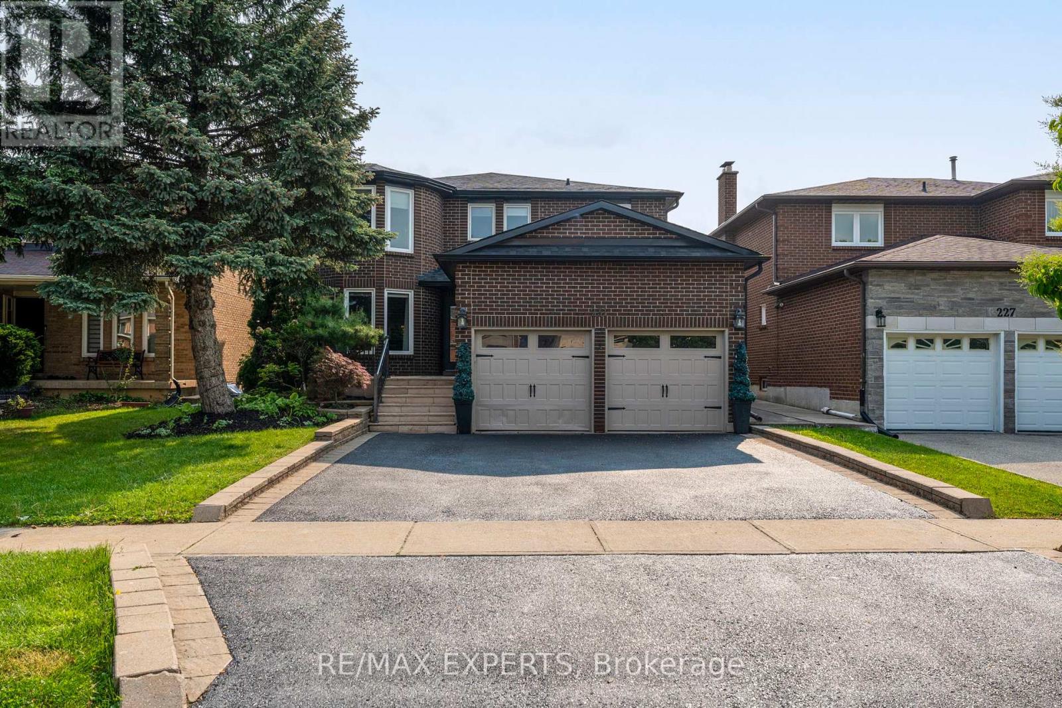28 - 151 Silverwood Avenue
Richmond Hill, Ontario
Nice and spacious New Freehold Townhouse On The Top Location,1911 Sq Ft As Builder Plan, 9 Ft Ceilings On Main Floors ,Solid Oak Hardwood Stair Cases Throughout.Premium Lot,Quiet Inner Street, Open Green View, No Sidewalk On Driveway. Direct Entrance From Garage. Few Minutes Walk To Richmond Hill High School, Close To All Amenities (id:59911)
Homelife New World Realty Inc.
32 Kemano Road
Aurora, Ontario
Exceptional Space, Value & Possibilities at 32 Kemano Road, Aurora. Discover unmatched space, craftsmanship, and opportunity at 32 Kemano Road offering over 3,000 sq ft of inspired living. A rare 720 sq ft heated & insulated garage/workshop, and premium upgrades throughout all on a mature 60 x 108 ft lot in one of Auroras most desirable communities.This thoughtfully designed 3+2 bedroom, 3 bathroom home is perfect for growing families, multigenerational living, hobbyists, home-based businesses, and anyone seeking a property that offers both lifestyle and long-term value. Key Highlights: Radiant heated floor in the primary ensuite ultimate comfort & luxury, Tankless hot water system- energy efficiency & endless hot water, Private loft-style primary retreat with spa-like 5-piece ensuite & walk-in closet, Fully finished lower level with separate entrance, 2 bedrooms, full kitchen & bath ideal for extended family, guests, or independent living. A 720 sq ft heated & insulated garage/workshop with direct home access perfect for tradespeople, hobbyists, car enthusiasts, or home-based professionals, Six-car driveway with custom brick & stone exterior, Backyard oasis with natural Koi pond & patio for entertaining. A true lifestyle property with room to grow, create, and thrive experience everything 32 Kemano Road has to offer. (id:59911)
Exp Realty
16 Moraine Ridge Drive
Richmond Hill, Ontario
Rare 55-Foot Premium Lot | Fully Upgraded & Move-In Ready. One of the largest lots in the neighbourhood this immaculate, freshly painted home is packed with hundreds of thousands in upgrades and shows true pride of ownership. Featuring a thoughtfully designed floor plan which offers both functionality and elegance, with spacious principal rooms ideal for families and entertaining. Enjoy premium appliances, abundance of natural light and beautiful finishes throughout, this home is in mint condition no detail overlooked. Located just steps from parks, top-rated schools, and shops, this is a rare opportunity to own a beautiful property in a sought-after community. Don't miss your chance this one stands out. (id:59911)
RE/MAX Realtron Barry Cohen Homes Inc.
102 Herrema Boulevard
Uxbridge, Ontario
Executive Solid Brick 5 Bedroom, 4 Bathroom, Immaculate 2647Sq/F 2-Storey Family Home Located In The Heart Of Uxbridge, Presenting With Picturesque Park & Green Space Views With No Neighbours Across Offering The Ultimate Privacy & Spectacular Views. A Poured Concrete Covered Front Porch & Grand Foyer With New Upgraded Double Door Entry Welcomes You Inside Where You Will Find 9Ft Ceilings, Gleaming Hardwood Flooring, An Inviting Family Room, Formal Dining Room & A Fabulous Gourmet Eat-In Kitchen W/Polished Granite Countertops, Large Breakfast Bar, Ample Additional Pantry Cabinetry, A Gas Range & Stainless Steel Appliances. Open Concept Well-Appointed Kitchen/Living Room Combo Is Complete With Cozy Gas Fireplace, Upgraded Stone Mantel W/Built In Shelving & A Walk-Out To Fully Fenced Private Backyard & Includes A Large 39' X 14' Covered Porch & Entertainment Patio. The Oversized Mudroom Includes Built In Direct Garage Access. The Second Level Showcases An Elegant Primary Suite Including His & Her Walk-In Closets & A Newly Upgraded Luxurious 5Pc Spa-Like Ensuite Bath W/Soaker Tub, His & Her Sinks, Stone Countertops & Rainfall Shower. The 5th Bedroom Is Converted To A Convenient Second Level Laundry Room & Includes Butcher Block Wood Countertops, Folding Table & B/I Cabinetry. Jack & Jill Bathroom Provide For Semi-Ensuite Bath For 2 Auxiliary Bedrooms. Desirable Second Level Walk-Out To Private Juliette Balcony Overlooking Park & Green Space. Spacious Partially Finished Lower Level Offers Rec Room, Gym Area & Extra Storage Space. Ample 4+ Car Parking Plus 2 Car Garage. Located Just A Short Walk To Nature Trails & Pond, Schools, Park, Amenities & Convenient Access To Commuter Routes. Extra-Blown Insulation In Attic. All New Windows & Back Door (2021). Top Of The Line Lennox Variable Furnace W/Steam Humidifier. Brand New AO Smith Owned Hot Water Tank. New Hardscape & Interlocking, Armoured Stone & Raised Garden Beds & So Much More! (id:59911)
RE/MAX All-Stars Realty Inc.
69 David Willson Trail
East Gwillimbury, Ontario
Welcome home to this lovely three bedroom bungalow nestled in the heart of Sharon Village! Perfectly situated close to schools, parks, trails and community amenities, this home sits on over half an acre of property and is an extraordinary opportunity. Step into a bright foyer that invites your guests into the functional layout of the home. A formal living room offers an opportunity to entertain guests. The eat-in kitchen is the heart of the home, and offers tons of pantry space and a walk out to the backyard deck. The refined dining room is the perfect place to serve a gourmet meal. On the other side of the kitchen, the airy, open living space offered by the family room features hardwood floors, built in shelving and a gas fireplace. Convenience is key with this practical layout, with a 2 piece tiled powder room, mudroom and laundry located off the family room. A side entrance and entrance into the garage offer flexibility and function. Down the hallway, enter the quiet peacefulness of three generous bedrooms and a bright family bathroom. The primary bedroom features a picture window overlooking the tranquil backyard. A four-piece ensuite includes a soaker tub to bathe your cares away. Step down the circular staircase to the blank canvas of approximately 1400 square feet of unfinished space! Oversized basement windows bring additional light into the large space. A cold cellar waits for your wine collection and autumn harvest. The three car garage offers a soaring roofline for additional storage of all your toys, as well as a door directly into the backyard. The massive driveway fits an entire fleet of vehicles, and the mature trees offer shade and privacy. The Village of Sharon is one of York Region's most exclusive communities, with easy access to the 404, GO station, kilometers of trails, and numerous parks and recreational amenities. Shops and services are also nearby; this is a truly exceptional property to make your next home. (id:59911)
Century 21 Heritage Group Ltd.
1399 Kellough Street
Innisfil, Ontario
Big Home for an Even Bigger Lifestyle! One of Alcona's best homes offering approx 4000+ sq ft finished upgraded living space and a *walkout basement. Set on a *premium pie-shaped lot with no sidewalk, enjoy rare width, depth & 8 car parking! The backyard oasis features an *above-ground pool, custom gazebo, playground, double-tier deck & interlock patio. Inside: *5 total spacious bedrooms, a stunning open concept kitchen, upgraded floor plan with detailed carpentry, 9-ft coffered ceilings, massive living/dining and family room with a gas fireplace & built-ins. The finished basement includes *a walkout, huge windows, the 5th bedroom, a beautiful full bathroom, a ideal in law suite. Located on one of the best and quietest streets to raise a family. Steps to schools, parks, Lake Simcoe, and just a short drive to Friday Harbour. This is a huge life upgrade! Built in 2013 & 3300 Sq Ft + Basement Finished. Offers Anytime & Flexible Closing Available! (id:59911)
Real Broker Ontario Ltd.
9205 Mckinnon Road
Essa, Ontario
Welcome To 9205 McKinnon Rd, A Rare 105-Acre Sanctuary In Angus, Clearview Township! Step Into A World Of Natural Beauty And Boundless Opportunity With This Extraordinary Property Offering Over 105 Acres Of Serene Landscape And An Impressive 3,000 Feet Of Nottawasaga River Frontage Perfect For Peaceful Fishing Excursions For Pike, Salmon, And Rainbow Trout. Home To The Renowned Nottawasaga Trees & Gardens, This Thriving Hobby Farm Boasts Over 29,000 Planted Trees, Including 28,000 Majestic Balsam And Fraser Firs, Along With Sugar Maples, Black Walnuts, Apples, And Much More. Nature Lovers And Entrepreneurs Alike Will Appreciate The Three Picturesque Ponds, 13 Acres Of Nutrient-Rich Clover Hay, And A Steel Roof Chicken Coop Situated On A 1,000 Sq Ft Fenced Free Range Outdoor Area, All Woven Together By Private Scenic Trails That Invite Exploration With Various Activities. Looking For Recreation? Practice Your Swing On Your Very Own 194-Yard Iron Golf Range, Or Unwind In The Farmhouses Spacious Rec Room, Complete With A Pool Table, Hot Tub, And Breathtaking Views Of Your Backyard Paradise. The 2,200+ Sq Ft Bungalow Features 4 Bedrooms And 2 Bathrooms, Smartly Divided With Separate Entrances, Creating Flexible Income Or Multi-Family Living Potential. Plus, A Charming 480Sq Ft Cabin On A 22-Ton Trailer Offers The Perfect At-Home Glamping Retreat Or Guest House Setup. Located Just Minutes From Shopping, Dining, Golf Courses, Base Borden, And Only 15 Minutes To Barrie And Hwy 400, This Property Combines Seclusion And Convenience In One Unforgettable Package. Whether You Dream Of A Peaceful Retreat, A Sustainable Lifestyle, Or A Turnkey Agricultural Venture, The Possibilities At 9205 McKinnon Rd Are Truly Endless. Come Build Your Legacy, Where Core Memories Are Made, And Nature Meets Opportunity. .Inquire For Limitless Details And Agricultural Tax Breaks! (id:59911)
RE/MAX Hallmark Chay Realty
231 Ridgefield Crescent
Vaughan, Ontario
Nestled in one of Vaughans most desirable communities of Maple, this stunning detached 4 bedroom, 3 bathroom home offers over 2,600 sq. ft. above grade of beautifully crafted living space, plus a fully finished basement featuring 2 additional bedrooms and a bathroom perfect for extended family or guests. Step inside to find hardwood flooring throughout, a sun filled spacious kitchen with upgraded tile, a family room that creates a warm and inviting atmosphere. The large dining room is ideal for hosting gatherings and special occasions. Curb appeal abounds with professionally landscaped grounds, an extended driveway for additional parking, and mature trees enhancing the serene, quiet surroundings. Enjoy the private backyard oasis, complete with a deck, storage shed, landscaped pad with gazebo, a perfect setting for outdoor entertaining or relaxing evenings. Located in a peaceful neighbourhood close to top rated schools, parks, shopping, and transit, this home truly has it all (id:59911)
RE/MAX Experts
2109 - 3700 Highway 7
Vaughan, Ontario
Welcome to Centro Square Condos! Bright and beautifully maintained 1-bedroom suite in the heart of Vaughan. This stylish unit features an open-concept layout with a modern kitchen, granite countertops, tiled backsplash, and stainless steel appliances. Perfectly located just minutes from Vaughan Metropolitan Centre, Hwy 400 & 407, and a short walk to restaurants, shopping, and entertainment. Ideal for first-time buyers, investors, or professionals seeking modern living with unbeatable convenience. (id:59911)
Rare Real Estate
101 - 1 Verclaire Gate
Markham, Ontario
The **Ellington Park** Is A Four Storey Boutique Building With Classic French Chateau-Inspired Design Located In Prime Downtown Markham **High Ranking Unionville HS**This Elegant Two Bedrooms, 3 Baths Spans Roughly 1,580 Square Feet ** Open Concept Living/Dining/Kitchen - Perfect For Entertaining ** Gourmet Kitchen Features A Centre Island ** S.S. Appliances & Granite Countertops ** Master Bedroom Has His/Her Closest & Spa Ensuite W/Jetted Bathtub & Separate Glass Shower ** Another Bedrooms Have Large Wdws & Large Closets ** Includes Two Parking Spot, One Locker**Private Access Open Space W/Sunny West Views to Terrace ** Walking Distance To Whole Foods, Lcbo, Dining & Much More ** Easy Access 407/401 & Go Train ** (id:59911)
Union Capital Realty
9 Casa Nova Drive
Vaughan, Ontario
This elegant home in a coveted neighborhood features a thoughtfully designed 2,768 sqft layout & a finished basement offering additional living space. The main floor boasts a 9' Ceiling & pot lights, an open-concept kitchen w/ quartz countertops & stainless steel appliances, a breakfast area that walks out to the backyard, bright & spacious living & dining areas, plus a cozy family room w/ a gas fireplace. On the 2nd floor are 4 bedrooms, 3 bathrooms & an open sitting area. The spacious finished basement includes an entertainment area, sauna, 3-piece bath, an additional bedroom & a second set of stairs to the main floor Laundry/Garage. Outside is an enhanced interlock driveway/patio in the front/back, stylish modern garage doors & NO SIDEWALK/ELECTRICAL BOX/HYDRANT. Located in a top-ranked school district & within walking distance to parks & a community center, this home offers quality living & an unmissable opportunity. Make this dream home yours! (Property has refreshed staging that differs from listing photos) (id:59911)
Smart Sold Realty
13187 Ninth Line
Whitchurch-Stouffville, Ontario
Prime opportunity for investors, developers, and land bankers39.255 acres of flat, usable land just steps from major residential growth. Located one block from new subdivisions and minutes from the newly completed Old Elm GO Station, now offering expanded service as part of the GO Expansion plan. The area is earmarked for high-density development, with over 1,000 homes and mixed-use projects approved within a 1.5 km radius. Backing onto Sleepy Hollow Golf & Country Club and across from Stouffville Airport and Gallucci Winery, this site is surrounded by future infrastructure, parks, and amenities. With regional support through the Housing Accelerator Fund and key road upgrades underway, this is a rare hold-and-grow asset in one of the GTAs fastest-rising corridors. (id:59911)
Royal LePage Signature Realty

