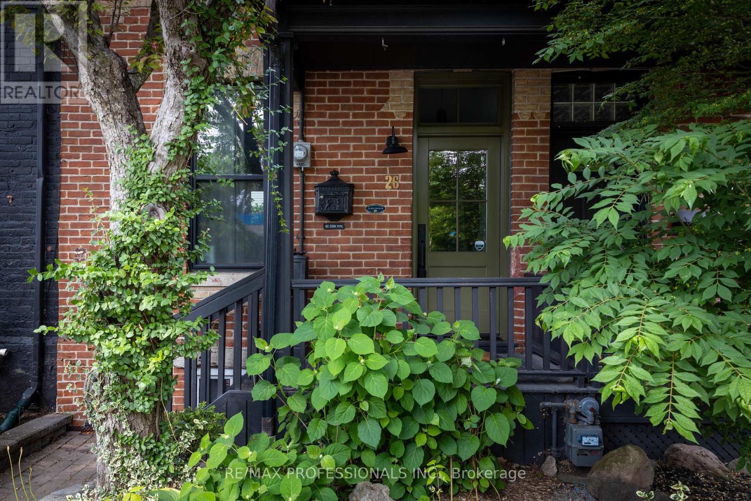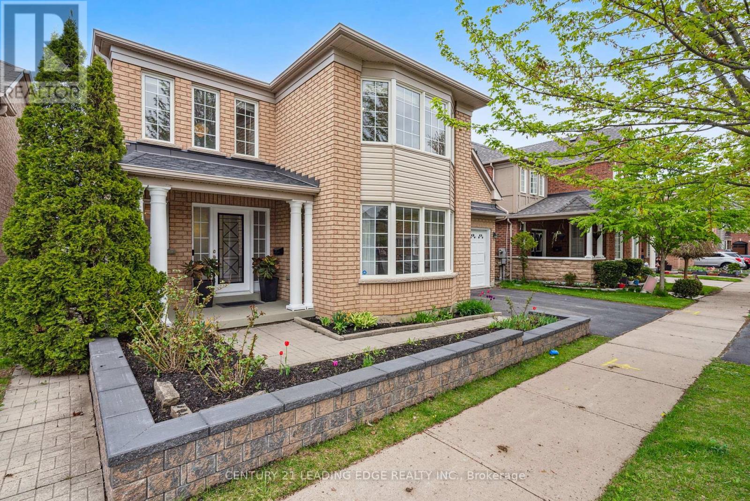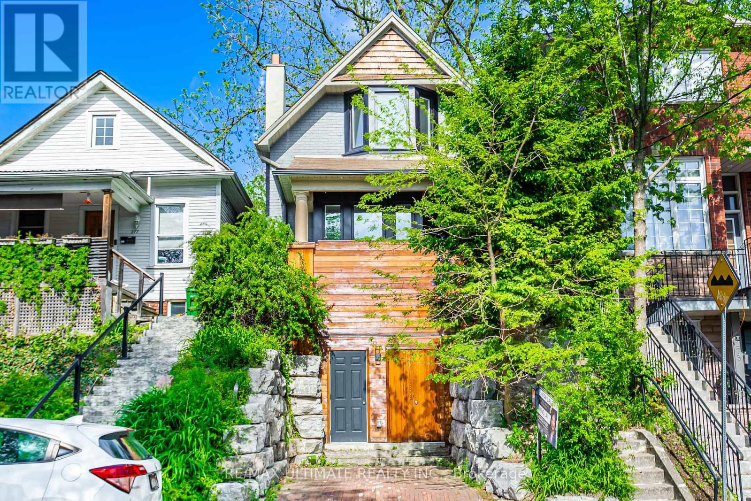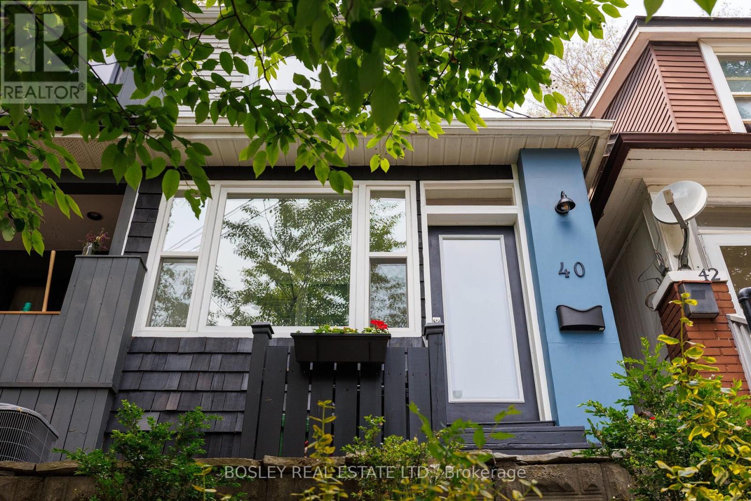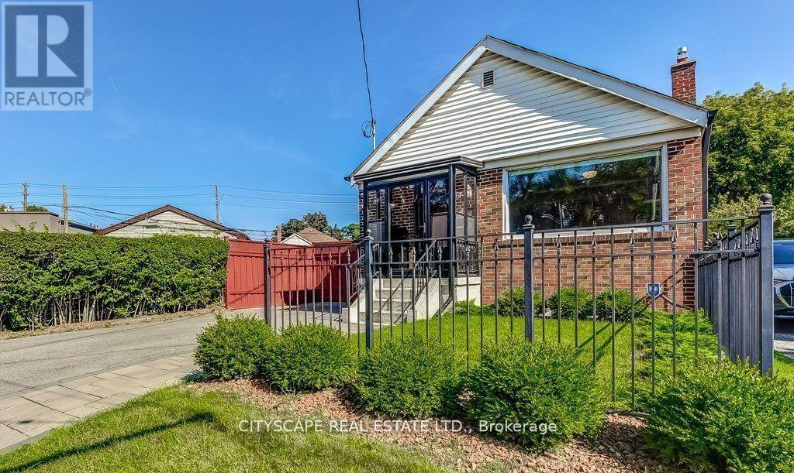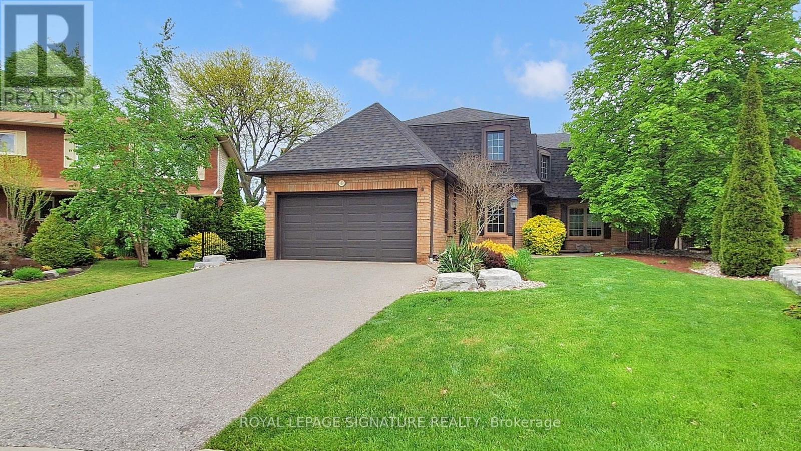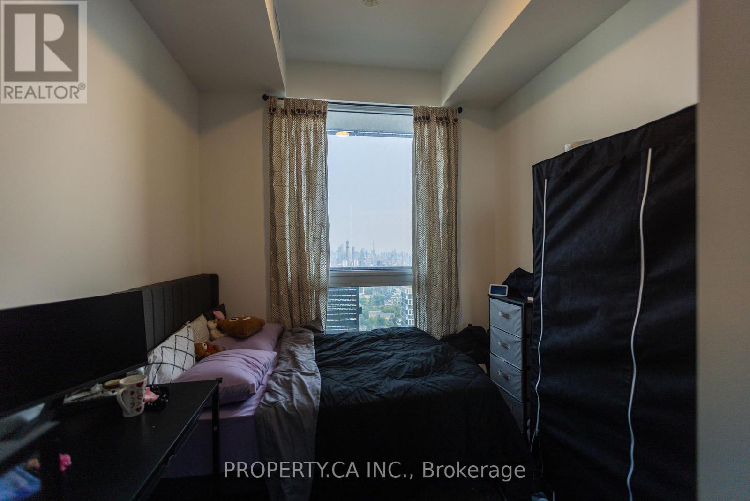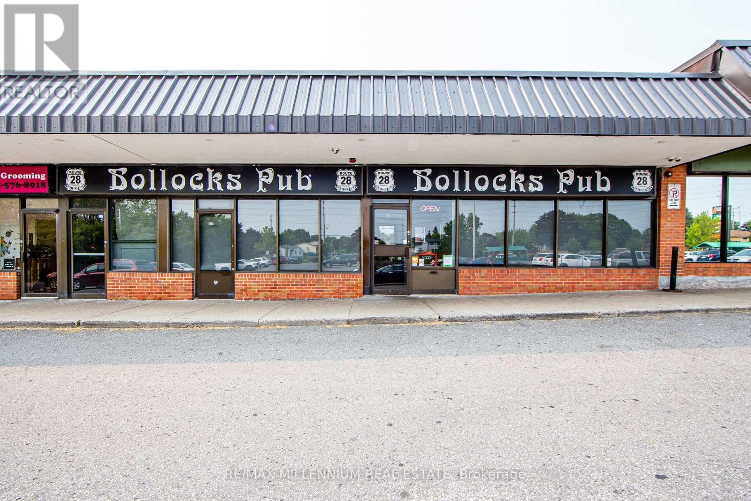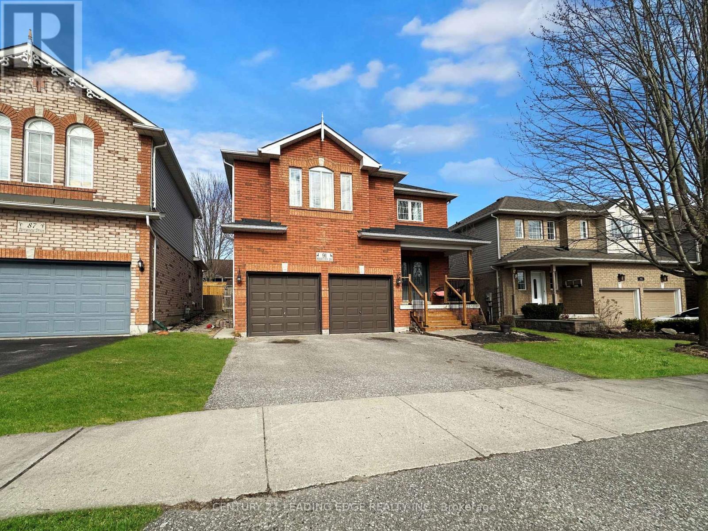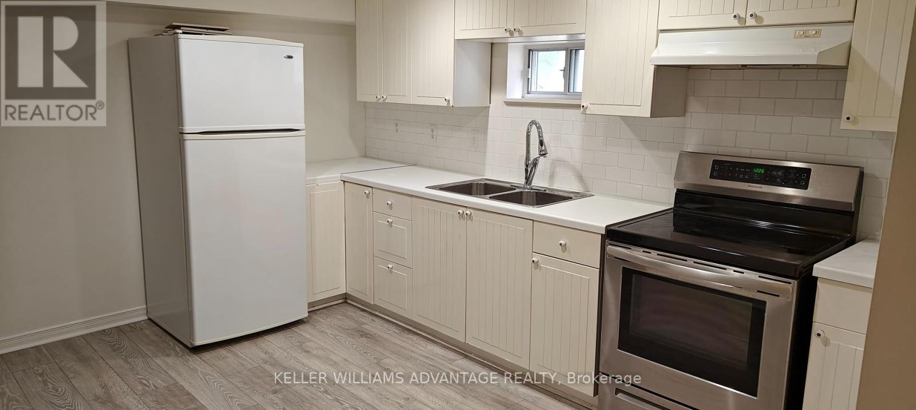26 Wardell Street
Toronto, Ontario
Welcome to 26 Wardell, a beautiful 3+1 bedroom 3 bathroom century home filled with character that offers up an ideal blend of city life and cozy living in the desirable Riverside neighborhood. This absolutely beautiful home highlights its original charm with modern touches while showcasing expansive windows and impressive 11-foot ceilings on the main floor that greet you with classic details and a sense of spaciousness. On the second floor is the custom primary suite with an inspiring walk-in closet and an elegant ensuite bath complete with porcelain floors. Throughout the day the house is bathed in beautiful light with soft evening rays in the backyard, creating a lovely setting for outdoor meals. Enjoy the friendly neighbours who are always ready for a porch chat or to lend a helping hand. Located just steps away from the vibrant mix of restaurants, coffee shops, and boutiques along Queen Street East with the Jimmy Simpson Community Centre just a short stroll away, the street is close to downtown yet close to green spaces that create a tranquil pocket of serenity just steps from the action. This commuter friendly location offers effortless access to downtown via the TTC streetcar, the future Ontario Line or along bike paths making it perfect for commuters and remote workers seeking a connection to the city. Every aspect of this thoughtful home, from its layout to the features and finishes, cultivates an environment ideal for families or individuals seeking to immerse themselves in one of the citys most coveted and storied neighborhoods. (id:59911)
RE/MAX Professionals Inc.
29 Alden Square
Ajax, Ontario
Freshly painted and impeccably maintained, this stunning Cottingham Model in the desirable Nottingham community offers over 4,800 sq. ft. of luxurious finished living space on a premium ravine lot with a walkout basement that is great for multigenerational families or grown up children. The main floor features an open-concept layout, highlighted by a top-quality kitchen white cabinetry and stainless steels appliances, a large center island that is ready for all your family occasions and gatherings. The spacious cozy family room features a gas fireplace, pot lights and large windows that brings nature in. Enjoy the convenience of garage access and a second-floor laundry room with five spacious bedrooms. Primary bedroom has a 5 pcs en suite and super large walk in closet also you get the convenience of another bedroom that has 3 pieces ensuite. The professionally finished basement with aseparate entrance and walkout to the backyard includes two additional bedrooms, a spacious recreation room, a second kitchen, and a luxurious 5-piece bath complete with a whirlpool tub. A perfect blend of elegance, comfort, and functionality this home is move-in rea (id:59911)
Century 21 Leading Edge Realty Inc.
275 Kenilworth Avenue
Toronto, Ontario
Welcome to 275 Kenilworth Ave where the beach meets serenity. Nestled on a beautiful private lot surrounded by mature trees, this home blends urban living with a charming cottage vibe, just minutes from the beach! Designed perfectly for families, the home features a front porch with a lovely sitting area overlooking the tree-lined surroundings. Hardwood flooring runs throughout, complemented by ample pot lights and large windows that flood the main floor with natural light. The cozy family room boasts a fireplace perfect for colder days. The open-concept, family-sized kitchen is equipped with stainless steel appliances, abundant storage space, and a walkout to your private backyard. Whether you envision multiple trampolines or a peaceful garden retreat, the outdoor space offers endless possibilities. Upstairs, you'll find three generously sized bedrooms with large closets, plus a versatile home office or playroom overlooking the serene backyard. The primary bedroom comfortably fits a king-sized bed and features a walk-in closet. The 4-piece bathroom exudes cottage charm, complete with a soaker tub, full tiling, and wooden panels. The basement includes a 2-piece powder room, exposed brick wall, and a separate entrance offering the potential to create an in-law suite or use the space for storage or a play area. A front yard parking spot makes unloading groceries a breeze. Located just minutes from Norway Junior Public School, Monarch Park Collegiate Institute, Queen Street shops, and the beach boardwalk this is the perfect family home. Don't miss out! (id:59911)
RE/MAX Ultimate Realty Inc.
40 Corley Avenue
Toronto, Ontario
Fresh, Bright & Full of Beachside Energy Welcome to 40 Corley an Upper Beach semi that brings the sunshine and the lifestyle. Perfect for first-time buyers or anyone ready to swap elevators for a backyard and rooftop deck, this home punches above its weight with modern upgrades and serious charm. Set on a quiet, tree-lined street, it offers more light, space, and heart than you'd expect. A sunny front sunroom welcomes you with space for boots, bikes, or that sleek stroller you have been eyeing. Step Inside, its fresh from top to bottom: new hardwood floors on the main level ( LR, DR, Kitchen), a new, bright and custom kitchen with skylight, updated lighting, and a second skylight over the stairs that pours light into the heart of the home. Theres more space than meets the eye including a low-maintenance backyard for weekend BBQs, and a brand-new rooftop deck made for morning coffee and golden hour hangs. Need storage? The basement has you covered. Everything is a short walk- to the Beach, transit, schools, shops, parks, and everything the east end is loved for. Fair warning: this gem has a habit of turning fresh starts into full-on chapters. (id:59911)
Bosley Real Estate Ltd.
Main - 61 Danforth Road
Toronto, Ontario
Well maintained and renovated, light filled solid brick bungalow, Extensive list of thoughtful renovations + improvements completed within the last few years: one parking on driveway & paver walkway. Steel front door & screen. Kitchen, marble backsplash, quartz countertop, porcelain floor tiles, stainless steel fridge, electric stove & microwave. Bathroom with marble top vanity & porcelain tiles. Include roller shade, front porch enclosure. Landscaped front yard. Large yard (160x 115x 114) fully fenced with large garden shed. Ideally located surrounded by all the convenient amenities located in Oakridge community incl. multiple bus routes within a block; subway within 10 minutes, 6 min drive to lakeside park, shopping, restaurants, parks, school and more.+++ +++ Tenants will share the use and maintenance of the Backyard++++ (id:59911)
Cityscape Real Estate Ltd.
6 Harlowe Court
Whitby, Ontario
A Stunning Home Located In A Private Court Setting, Beautifully Landscaped And Backing Onto Pringle Creek, This Is The Home You've Been Waiting For! This Meticulously Maintained 4 Bedroom, 4 Bathroom Home Has Been Renovated And Updated From Top To Bottom! Step Inside To Cozy Dark Hardwood Floors Throughout And A Beautiful Open Concept Gourmet Kitchen Complete With Granite Countertops, Built-In Stainless Steel Appliances, Spacious Island And A Sun-Filled Sitting Area Including Skylight, Overlooking Your Private Backyard Oasis. Enjoy Summer Relaxing By The In-Ground Salt Water Pool, Surrounded By Mature Trees And Complete Privacy. The Family Room Is Bookcased By Two Large Windows With A Charming Stone Gas Fireplace, While The Double French Doors To The Main Floor Office Is The Perfect Work From Home Space. Direct Access From The Garage To The Spacious Mud Room With Ample Built-In Storage And Main Floor Laundry. Upstairs, The Primary Retreat Features A Luxurious 5pc Ensuite With A Bain Ultra Soaker/Jet Tub And A Spacious Walk-in Closet. Three Additional Large Bedrooms, A Tastefully Renovated 5pc Main Bath And Hardwood Floors Extend Throughout The Upper Level. The Cozy Finished Basement Is Perfect For Added Living Space, Featuring A Gas Fireplace, Dry Bar And 2pc Bathroom. A Bonus Space That Is Perfect For A Home Gym And A Separate Large Storage And Hobby Area. New Roof, Newer Windows, Newer Doors, Newer Furnace And A/C, Epoxy Flooring In The Garage And EV Ready. Located In The Perfect Court With Exceptional Neighbours. Top-Rated Schools, Parks, Transit And Shopping. This Move-In Ready Home Is An Exceptional Find In The High-Demand Pringle Creek Community. This Is Your Chance To Own This Spectacular Home. (id:59911)
Royal LePage Signature Realty
4304 - 39 Roehampton Avenue
Toronto, Ontario
All utilities and high-speed internet included! No additional monthly costs! Students are welcome. Bright and spacious room available for rent in a shared modern 2 bedroom condo at Yonge & Eglinton. This large room easily fits a queen-sized bed and desk, and features ample closet space plus floor-to-ceiling south-facing windows with stunning views of downtown Toronto andLake Ontario. Includes a private 4-piece washroom for exclusive uses and ensuite laundry. The unit offers 9 ft ceilings, contemporary finishes, and access to a large private balcony. Located in a luxury building with top-tier amenities including a large gym - you won't need a Goodlife membership - gorgeous patio with BBQs and lounge space, 24-hour concierge and more! Steps to Eglinton Subway Station and the upcoming Crosstown LRT, with grocery stores, cafes, restaurants, and shops all within walking distance. Ideal for someone seeking convenience and comfort in one of Torontos most dynamic neighbourhoods. (id:59911)
Property.ca Inc.
400 Mcdonald Street
Scugog, Ontario
Welcome to this spacious 3-bedroom, 2 storey home, full of character, comfort, and functionality in an unbeatable location just a short walk to the vibrant heart of downtown Port Perry. Enjoy a bright eat-in kitchen with a picturesque window and an enclosed front porch that adds charm and versatility. The home features both a living room and a large family room. Enjoy a fireplace, creating a warm and inviting atmosphere during winter days. Two walkouts. One leads to a fully fenced, private backyard ideal for entertaining or quiet outdoor living. Additional highlights include an attached 2-car garage with direct access to the basement, a double-wide driveway, a cold cellar, a water softener, and a generously sized basement ready for your finishing touches. Located within walking distance of schools, shops, restaurants, and the scenic Lake Scugog waterfront, this home blends small-town charm with everyday convenience. Updates: Most windows replaced in 2019 (except four at the lower front), and new carpet installed in 2019. A wonderful place to call home, inside and out. (id:59911)
Right At Home Realty
62 Wilce Drive
Ajax, Ontario
*Stop, Your Search Stops Here! *This Special Home Has Been Totally Renovated From Top To Bottom, Inside And Out! *Unparallelled Workmanship - The Seller Was An In-Demand Carpenter Who Did Most Of The Work Himself! *Great Location There Are No Neighbors Directly In Front Of The House And The Backyard Is Elevated And Overlooks A Park With Great West Views Of The City! *Backyard Oasis Is An Entertainers Delight With Sparkling Inground Pool, Interlock Pool Deck And 3-Tier Deck From House! *The Top Deck Is Covered Perfect For Inclement Weather! *The Kitchen/Breakfast Area Overlooks The Pool And Park - Features Upgraded Cabinets, Granite Counters, Custom Backsplash, Unique Layered Cove Ceiling With Chandelier And Central Vac Floor Sweep! *Open Concept Family Room Features Gas Fireplace With Custom Floor To Ceiling Wood Mantle, Porcelain Tiles, Unique Waffle Ceiling, Pot Lights & Overlooking The Pool! *Finished Basement Features Rec. Room (Music Room), Large Entertainment Area With Built-In Big Screen TV (Included), B/I Speakers, Drop Ceiling, Pot Lights And Hardwood Floors, Plus Kitchen With Ceramic Floors, Fridge And A Door To Back Stairs That Go Up To The Backyard, Plus Breakfast Area Plus A 5-Piece Bathroom With Huge Separate Shower With 2 Showerheads And 6 Body Jets! *As You Can See, This Exceptional Home Has A Lot To Offer With More Outstanding Features Too Numerous To Mention! *Short Walk To 2 Public & 1 Separate Primary School + Pickering High School! *5 Minutes To Highway 401! *Short Drive To Pickering Town Centre! *A Must See! *A 10+++! (id:59911)
RE/MAX Hallmark First Group Realty Ltd.
555 Rossland Road E
Oshawa, Ontario
Step into ownership of one of Oshawa's most recognizable and successful hospitality venues.*Bollocks Pub* is a fully licensed 4,000 sq. ft. establishment with seating for 270 guests and a full L.L.B.O. license positioned to handle everything from casual lunches and dinner rushes to game nights, live events, and private functions.Located in a high-visibility plaza with strong foot traffic and ample parking, Bollocks has become a staple in the community. Generating $1.8M in annual sales with a strong bottom line, the business offers a rare opportunity to step into a turn-key operation with immediate, reliable cash flow.The interior layout is open and efficient, featuring a spacious bar, high ceilings, multiple seating zones, and flexible event capacity. Fully equipped kitchen, trained staff in place, and clean financials mean you can hit the ground running. Brand equity is strong and growing, with repeat clientele and consistent online engagement.Whether you're a restaurateur looking to expand or an investor seeking a profitable, hands-off operation, Bollocks Pub checks all the boxes. Opportunities like this don't hit the market often especially at this scale and performance. (id:59911)
RE/MAX Millennium Real Estate
91 Perryview Drive
Scugog, Ontario
Stunning 6-Bedroom Family Home with Income Potential. This spacious 2-story, 6-bedroom home offers a bright, family-friendly layout with stylish finishes throughout. Step into a welcoming foyer through double-width doors and enjoy vinyl waterproof flooring, pot lights, and designer fixtures. The main level boasts an entertaining sized living room, plus an open-concept kitchen/family room with walkout to a private, fully fenced backyardcomplete with two gates, a patio, and a shed. Bonus Income: Separate basement apartment was previously rented for $1,900/month + 40% utilities. (id:59911)
Century 21 Leading Edge Realty Inc.
Bsmt - 20 Hutton Avenue
Toronto, Ontario
Welcome to 20 Hutton Ave! This charming East York 1+1 Bedroom basement apartment offers incredible value in a vibrant community. Enjoy 1-car parking (shared driveway), access to a shared backyard, on-site laundry, and the ease of all utilities included. The well-designed layout features dedicated living and kitchen areas, plus a 1+1 bedroom configuration - perfect for a comfortable bedroom with bonus space for a home office or study. An ideal choice for first-time renters or those seeking a functional work-from-home setup. Located just minutes from Coxwell Ave, with local favourites like Starbucks, Likadee Split Ice Cream, and a host of shops, cafes, and amenities at your doorstep. Easy transit access and nearby parks complete this fantastic offering. A great place to call home! (id:59911)
Keller Williams Advantage Realty
