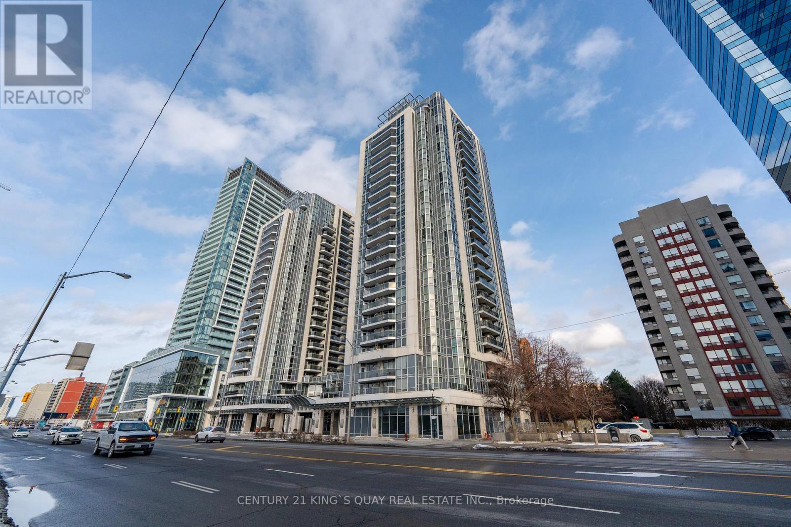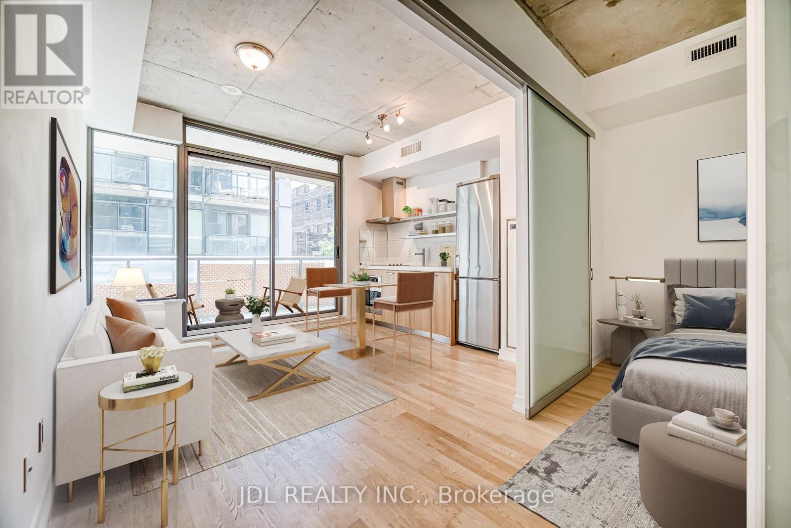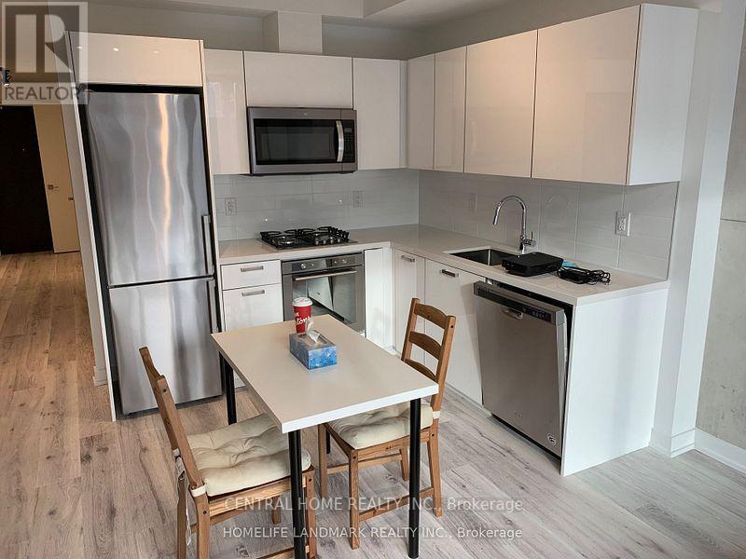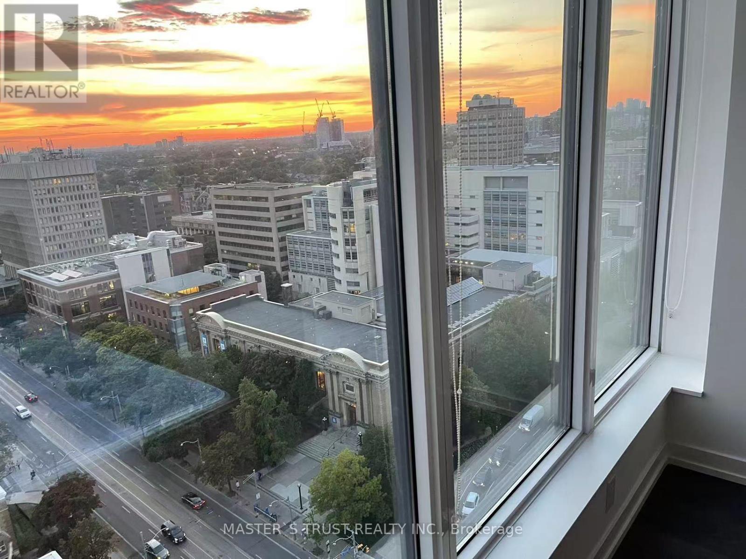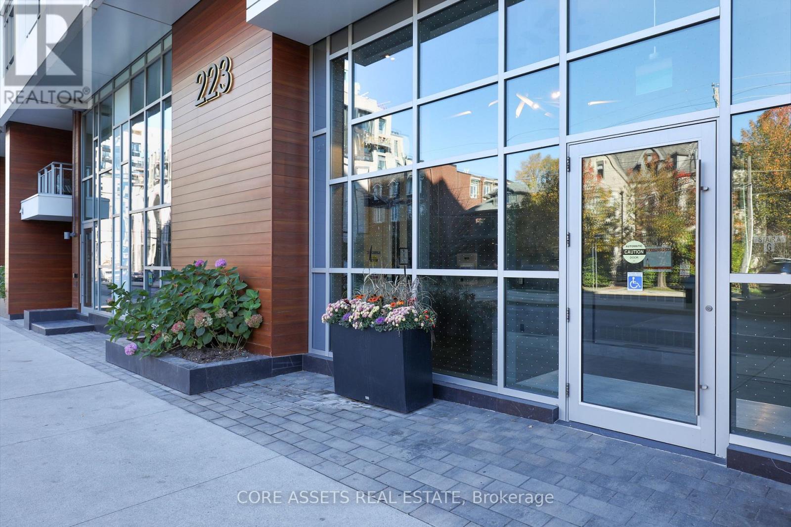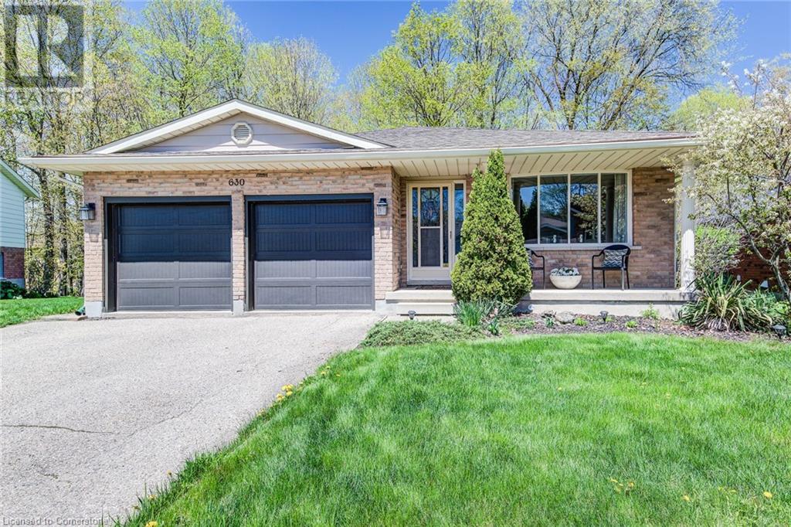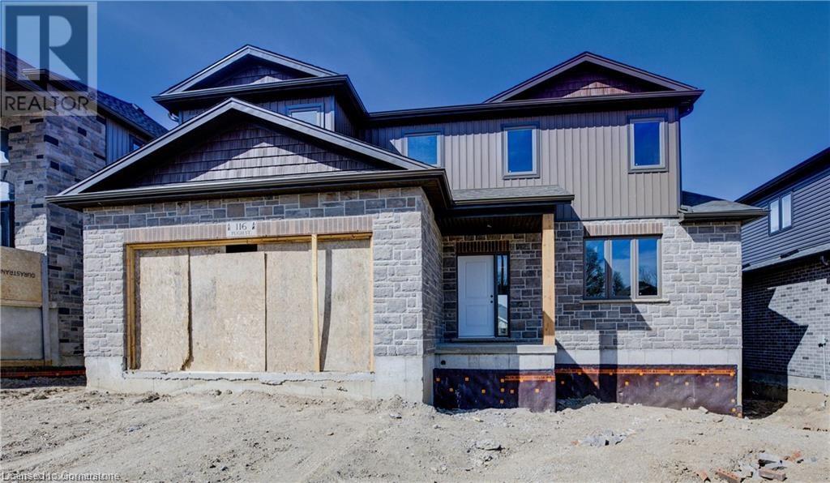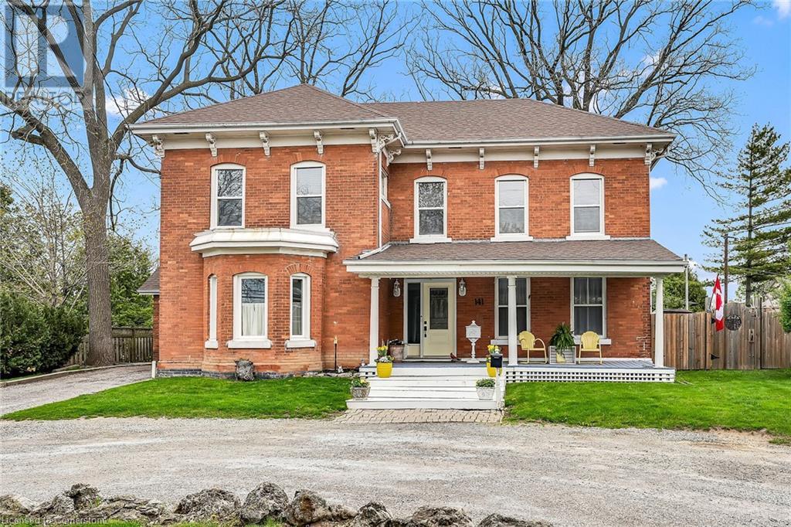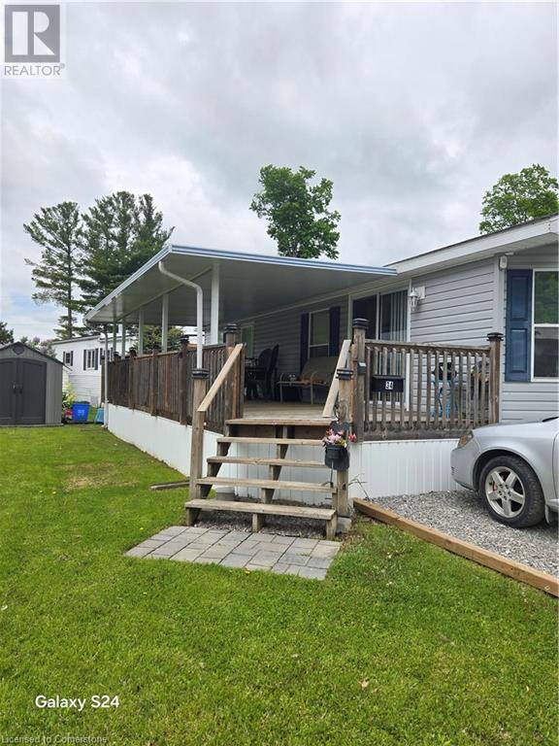Lower - 997 Dufferin Street
Toronto, Ontario
Welcome to your new urban oasis! Lower 2 Bedroom 2 Bathroom units offers the perfect blend of convenience and comfort. Situated just steps away from transit, Dufferin Mall, a variety of restaurants, groceries, and an array of amenities, this location puts everything you need right at your fingertips. Inside, you'll find a bright and airy living space with modern finishes. The bedroom provides a cozy retreat. Whether you're commuting to work or exploring the vibrant neighborhood, this unit offers the ideal home base for urban living. Don't miss your chance to experience the best of city living in this prime location! Steps away from Transit and Shopping. (id:59911)
Homelife New World Realty Inc.
1202 - 5791 Yonge Street
Toronto, Ontario
Best value in town!!! Menkes' Luxury condo in North York's Prime - Yonge/Finch. 2 Split Good Size Bedrooms And A Large Den Fully Enclosed With Door And Floor To Ceiling Window(Can Be Used As 3rd Bed Room). Large Kitchen, Balcony, Splendid Unobstructed Southwest View! Tons Of Amenities To Enjoy In The Building. Facilities Incl. Indoor Pool, Sauna, Exercise Room. Mins To Finch Subway Station, Viva/Yrt Bus Terminal And Go Bus Station, Shops, Restaurants, Supermarkets And Schools. (id:59911)
Century 21 King's Quay Real Estate Inc.
338 - 461 Adelaide Street W
Toronto, Ontario
Live In Style At The Iconic Fashion House! This Bright And Efficient 1 Bedroom Suite Has Been Freshly Painted And Features Modern Finishes, A Sleek Modern Kitchen With Stainless Steel Appliances In Excellent Condition, And A Spacious 82 Sq.Ft. Balcony. The Flooring Is In Great Shape Clean And Well-Maintained Throughout. Situated In The Heart Of King West, Youre Surrounded By Top Restaurants, Cafés, And Entertainment. A Rare Opportunity At This Price Dont Miss Out! Please note that some images have been virtually staged for illustrative purposes. (id:59911)
Jdl Realty Inc.
3005 - 15 Lower Jarvis Street
Toronto, Ontario
Welcome to your dream home in the sky, perched on the coveted 30th floor of the Lighthouse Tower at the corner of Queens Quay Blvd and Jarvis St. This rarely offered southwest corner suite offers panoramic, forever views of Lake Ontario and Toronto's waterfront skyline - a true urban oasis that blends the best of city living with the tranquility of lakeside luxury. Boasting 791 square feet of beautifully designed interior living space, this light-filled 2-bedroom, 2-bathroom residence is thoughtfully laid out to maximize comfort, style, and functionality. Floor-to-ceiling windows wrap the open-concept living, dining, and kitchen area, bathing the space in natural light and offering breathtaking lake and city vistas from every angle. The modern kitchen is perfect for both casual dining and entertaining, featuring high-end integrated appliances, quartz countertops, sleek cabinetry, and a spacious island that flows seamlessly into the living area. Step outside onto the expansive 391 square foot wraparound balcony to take in stunning sunrises, glowing sunsets, and the buzz of the waterfront below-your private outdoor retreat with south and west exposures. The spacious primary bedroom offers a peaceful escape with unobstructed lake views, a generous closet, and a spa-inspired 4 piece ensuite bathroom complete with a custom shower enclosure and elegant finishes. The second bedroom is ideal a s guest room, home office, or nursery, and features a large double closet and beautiful western exposure that fills the room with afternoon light. Additional feature include in-suite laundry, one premium parking spot, and a secure storage locker. Residents of the Lighthouse Tower enjoy world-class amenities including a fully equipped fitness center, yoga studio, outdoor pool, tennis and basketball courts, party rooms, and a 24-hour concierge. Located just steps from Sugar Beach, the Distillery District, Loblaws, Farm Boy, St. Lawrence Market. (id:59911)
Chestnut Park Real Estate Limited
415 - 55 Ontario Street
Toronto, Ontario
Furnished Luxury One Bedroom Condo Apartment, Total 476 Sqft With Open Concept Layout And 9 Ft High Ceiling. Walking Distance (10 Mins) To Financial District, Enjoy Toronto Lake View In 15 Mins Walking, 2 Mins Drive To Dvp. 24-Hour Security/Reception, Gym, Swimming Pool, Party Room And More. (id:59911)
Central Home Realty Inc.
1803 - 203 College Street
Toronto, Ontario
This luxury 1+1 bedroom condo at Theory Condos offers the perfect blend of comfort and convenience, located right across from the University of Toronto. With unobstructed views of the Toronto skyline, this bright and spacious unit features a functional layout, modern kitchen with stainless steel appliances, quartz countertops, and a centre island. The large den with a sliding door can easily serve as a second bedroom, making it ideal for both end users and investors. Finished with laminate flooring throughout, and take advantage of building amenities such as a study area, gym, terrace, and media room. Steps away from Queen's Park Subway Station, streetcar access, Yorkville, major hospitals, and the Financial District, this prime location offers 100 Walk and 98 Transit Scores. Move-in ready and professionally cleaned, this unit is the perfect home for those seeking urban living with all the conveniences at their doorstep! (id:59911)
Master's Trust Realty Inc.
709 - 223 St Clair Avenue W
Toronto, Ontario
Welcome to 223 St Clair Ave #709 - A Contemporary 1 Bedroom Plus Den Executive Suite Perfect For Those Looking For Luxury Condo Living In Boutique Building Nestled In Forest Hill. Exceptional Location and Beautifully Maintained, This Suite Features 557 Sq Ft Of Modern Open Concept Living Space And A Large 98 Sq Ft Terrace . Combined Living / Dining Room Filled With Natural Light From Floor To Ceiling Windows With Walk-Out To A Spacious Terrace, Looking North Over the City With Unobstructed, Peaceful View. The Chef's Kitchen Features Sleek Built-In Appliances And Breakfast Bar. Large Primary Bedroom Comes Complete With 4pc Semi-Ensuite Bath, Built-in Storage and Murphy Bed. Bonus Den Space For A Work-From-Home Office. World Class Building Amenities Include Guest Suites, Roof Top Garden, Concierge, Gym and More. (id:59911)
Core Assets Real Estate
630 Red Pine Drive
Waterloo, Ontario
Lakeshore North! This spacious 4 level backsplit with double garage sits on a quiet, low traffic street in northwest Waterloo. The oversized lot, just under 1/4 acre in size, has a 171' depth lot. From the two tiered wood deck your view is to a park like setting of established mature trees with limited fencing among the neighbouring properties. Children will have fun exploring nature and playing among the trees. You can enjoy your morning coffee on the covered front porch or on the upper deck with electronic awning on those sunny days. Bonus is the 20' x 9' shed ready for your seasonal needs be it for a lawnmower, snow blower, motorcycle, workshop or planting table. Lots of livability in this layout with formal living & dining rooms plus a full family room level accented with a gas fireplace, walkout to the lower deck, and above grade windows bringing natural light to this level. This home has 3 full bathrooms! The primary suite has a deep walk-in closet plus 4 pc ensuite bathroom. Don't miss the basement level for laundry, games room, cold cellar and additional storage. This is a home your family can grow into for many years! Explore the walking trails, visit the Laurel Creek Conservation area, check out the St. Jacobs Farmers Market, ride the ION rail through Waterloo to Kitchener or go to the Universities & College nearby. Make your next move to Lakeshore North! (id:59911)
Coldwell Banker Peter Benninger Realty
116 Pugh Street Unit# Lot 53
Milverton, Ontario
MOVE IN ... 60 days or less! 116 Pugh St. iis a lovely open concept home with 4 Bedroom, plus 3 Bath waiting on you to bring your finishing touches. This 2 storey stunner home with a spacious backyard and has many standard features not offered elsewhere! For example, a Gourmet Kitchen with stone countertops and 4 Kitchen appliances! Plus its built as an Energy-Efficient home with High-Efficiency Heating/Cooling Systems and upgraded insulation throughout meaning you spend less on heating and cooling costs. There is a Full unfinished Basement with Potential for Additional Living Space as well as a rough in for bath. Did I mention the basement is already studded and insulated? An Added bonus is you're living in the picturesque town of Milverton which is just a 30-minute, traffic-free drive from Kitchener-Waterloo, Guelph, Listowel, and Stratford. This serene up & coming location offers the perfect blend of small-town charm with all amenities and convenient quick access to urban centers. Moving in to a newly built home is one of the fastest ways to develop immediate equity in one of the biggest investments of your life! With three decades of home-building expertise, Cedar Rose Homes is renowned for its commitment to quality, attention to detail, and customer satisfaction. Each custom home is meticulously crafted to meet your highest standards ensuring a living space that is both beautiful and enduring. Experience the perfect blend of rural serenity and urban convenience in your new Cedar Rose Home in Milverton. Come see for yourself and visit you new home today... (id:59911)
Coldwell Banker Peter Benninger Realty
141 Mount Albion Road
Hamilton, Ontario
Step into a world of timeless elegance and historical charm with this extraordinary 1890 Farmhouse of the Nash Family, a rare gem that has been meticulously preserved and lovingly maintained by its current owners. From the moment you set foot inside, you'll be captivated by the home's rich character and authentic period details, from the soaring 10-foot ceilings on the main floor to the gleaming pine and oak flooring and the impressive 1-foot baseboards and wood trim that grace every room. With nearly 3500 square feet of living space, this spacious residence offers an abundance of room to spread out and enjoy, featuring 4 generously sized bedrooms, 3.5 well-appointed bathrooms, and a host of inviting living spaces that are perfect for relaxing and entertaining. The grand living room and formal dining room boast stunning beamed ceilings and an air of sophistication, while the cozy main floor family room invites you to curl up with a good book or gather with loved ones. The eat-in kitchen and separate dinette provide ample space for casual meals and lively conversation, and the convenient main floor laundry and powder room add an extra layer of practicality. Upstairs, a versatile loft space offers endless possibilities, whether you envision a teen retreat, a granny flat, or a creative studio. Two stairways provide easy access between floors, and modern amenities like central air conditioning and a central vacuum system ensure your comfort and convenience. Outside, an attached garage with drive-through capability provides sheltered parking, while the expansive 75' x 150' lot features a sweeping semi-circular driveway with plenty of space for guests, a large shed for storing garden equipment, and a charming covered front porch that's perfect for whiling away a lazy afternoon. This extraordinary property is more than just a home - it's a portal to a bygone era, a place where you can immerse yourself in the rich history and timeless appeal of a genuine 1890s farmhouse. (id:59911)
RE/MAX Escarpment Realty Inc.
2490 Governors Road Unit# 34 Second
Ancaster, Ontario
Like new home in the year round, gated entry Woodlands Estates. A natural setting with ponds and wildlife. Wide choices of social activities are offered year round in the park community hall - also an inground seasonal pool. Shopping districts of Dundas and Brantford are close by as well as HWY 403 access. Golf courses too!. The bunkie bedroom is great for visiting grandchildren or a convenient work from home office. The beautuful large and covered deck overlooks the side yard complete with garden shed. An amazing affordable option for country living enjoyment! (id:59911)
RE/MAX Real Estate Centre Inc.
2054 Peninsula Road Unit# 53
Muskoka Lakes, Ontario
Enjoy the luxury of Lakeside living in this exclusive cottage community nestled on the shores of Lake Rosseau. This Harris bungalow elevation is one of five models exclusively on the water with a lower level walkout offering just under 2700 square feet of living space. Newly built with 4 spacious bedrooms, 3 baths and expansive windows that allow an opulence of natural light to flood the Great Room. Two covered porches with unobstructed water views. Offering 400 feet of waterfront access, pool, beach, boathouse and slips. Fully furnished. Maintenance-Free ownership and hassle free rental income. The resort style community is the perfect destination for your Cottage Country getaway. Whether you're seeking adventure or tranquility, Legacy Cottages on Lake Rosseau is the ideal hub for exploring the natural beauty of Muskoka. Rental income ranges from $800-$1400 per day, season depending. (id:59911)
Royal LePage State Realty Inc.
Royal LePage State Realty

