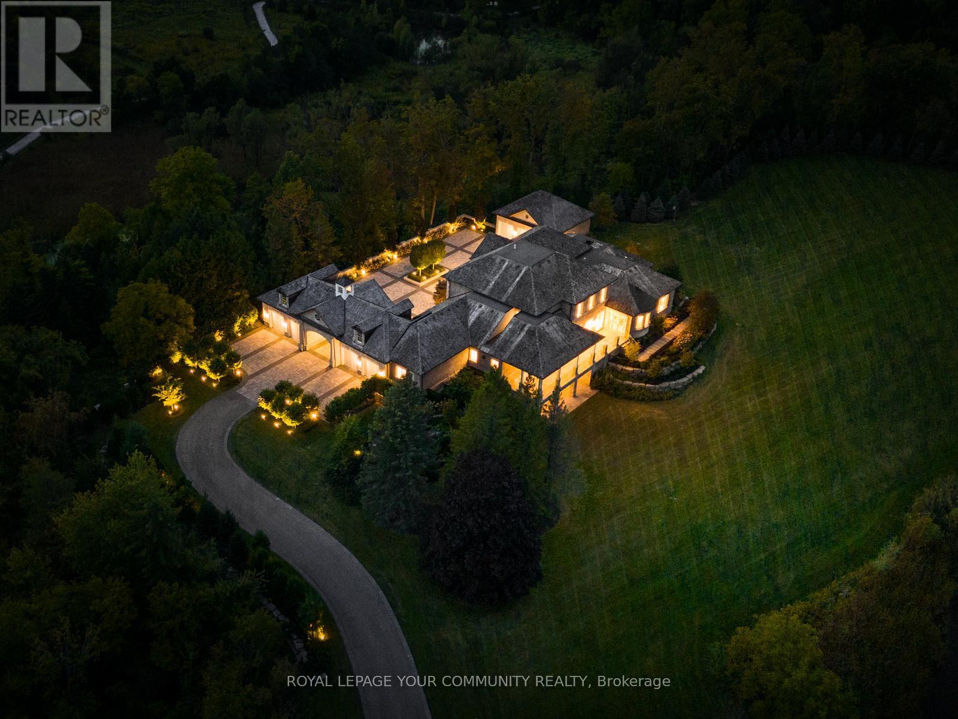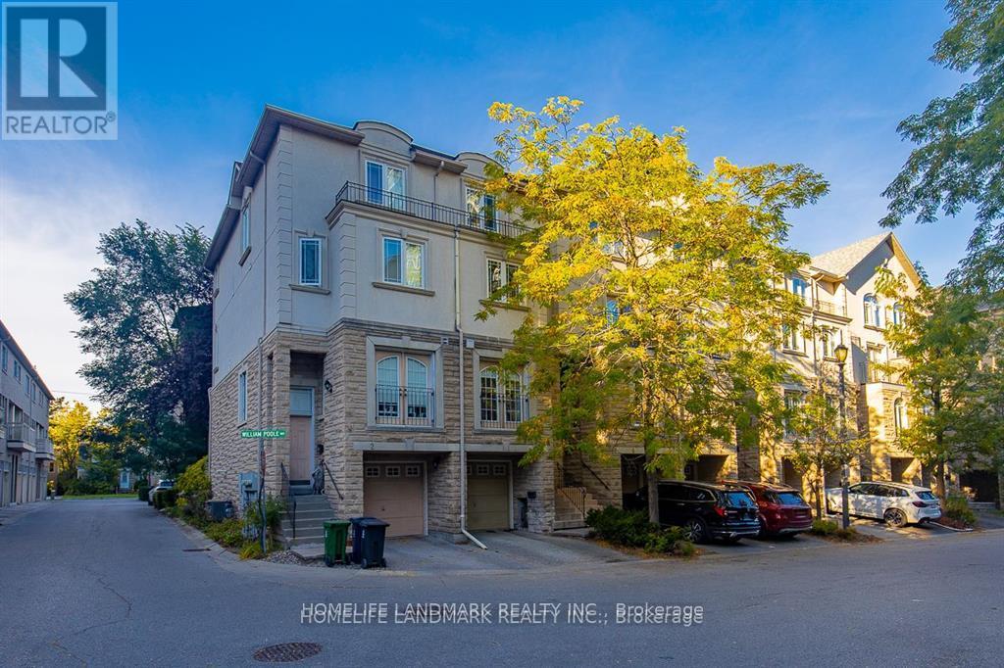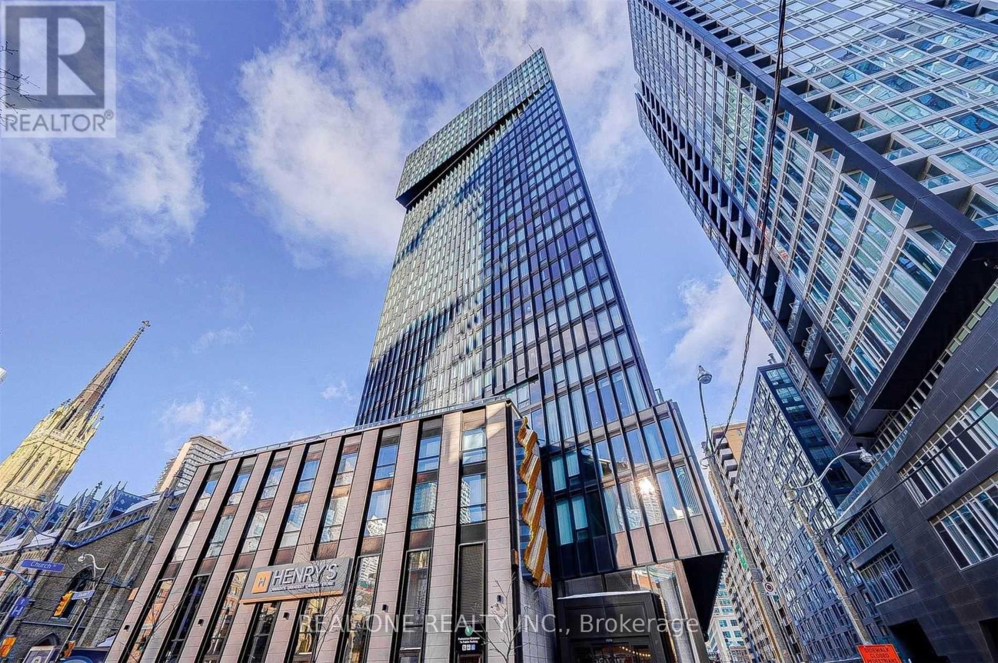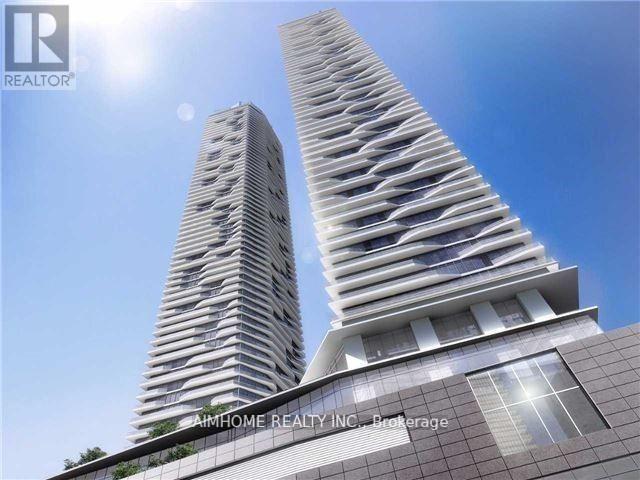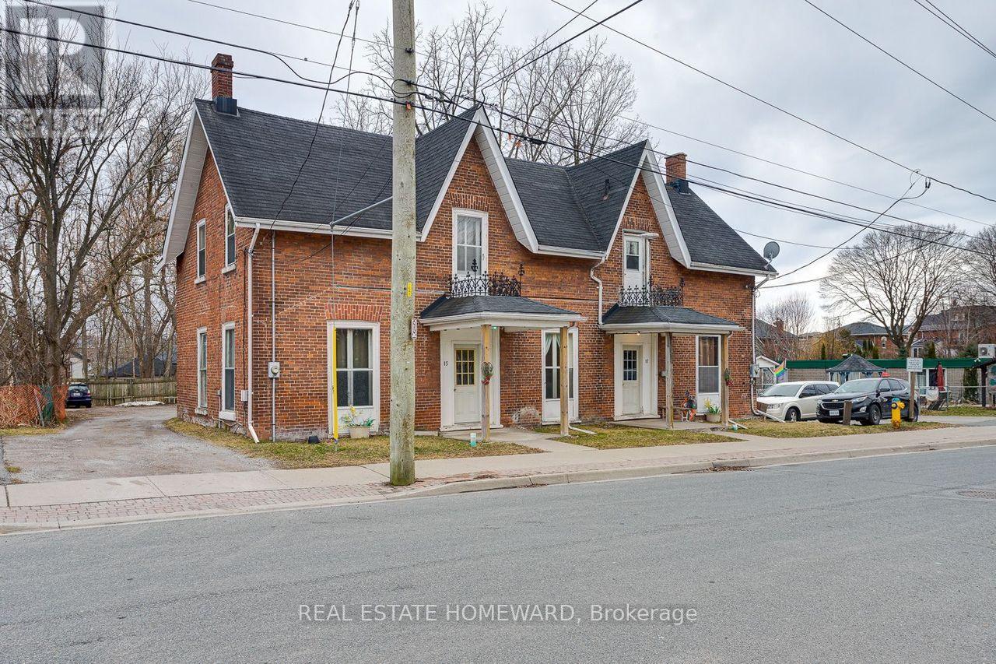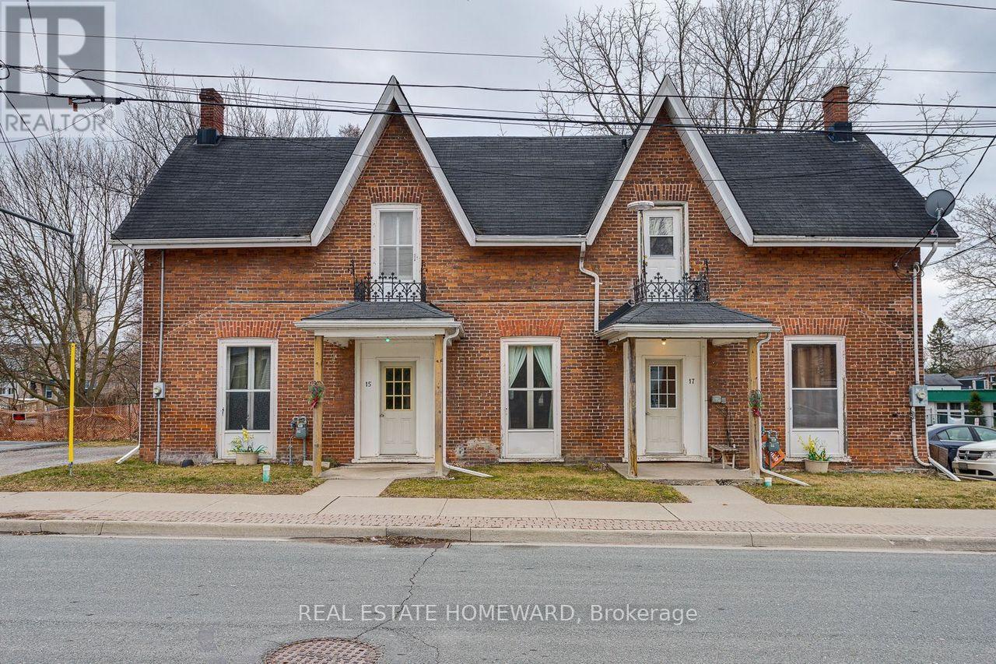130 St. John's Side Road E
Aurora, Ontario
The Sanctuary! Spectacular family compound and entertainers estate on 35+ acres with private 15-acre spring-fed pond. Gated entrance, winding drive, circular motor court, and porte-cochere create an impressive welcome. Over 13,000 square feet of meticulously crafted living space with the finest materials and exceptional attention to detail. Main floor principal suite features grand entrance, his & hers dressing rooms, private office, and bar. Gourmet kitchen with top-of-the-line appliances, large windows, and terrace/pond views. Great room with marble fireplace and walk-out to terrace. Dining room with glass-encased wine storage and courtyard view. All bedrooms with ensuites' and walk-in closets. Finished walk-out basement with in-law suite potential. Hard surface floors throughout. 7-car garage, 27 parking spaces. Fully landscaped, magnificent water views, and the privacy. Walking distance to St. Andrews College & St. Anne's School. Close to Aurora Village amenities. A rare offering in a prestigious location! (id:59911)
Royal LePage Your Community Realty
1909 - 38 Grenville Street
Toronto, Ontario
Stunning Two Bedroom Suite, Split Layout Plan, Two Full Baths, Parking And Locker. Modern Open Concept Kitchen With Granite Countertop And Breakfast Bar. Prime Bay/College/Yonge Location! Walking Distance To U Of T, MTU, UHN, College Park, Financial District, Path, Subway, Yorkville, Eaton Centre And Hospital Cluster. A Smart Investment In An Area With An Extraordinary Blend Of Professionals, University Students And Residents Seeking Convenient Downtown Access. (id:59911)
RE/MAX Condos Plus Corporation
2708 E - 70 Princess Street
Toronto, Ontario
Panoramic south facing lakeview suite. Breathtaking, open & bright. Cheerful condo living. short walk to waterfront, Distillery District, St. Lawrence Market. More-to-enjoy amenities include infinity edge pool with stunning city view, rooftop cabanas, outdoor BBQ area, games & party room, yoga studio & gym. 3 walkouts from Living Rm & 2 bdrms to large balcony. Luxury, convenience & tranquility in the vibrant city. This 1 yr old 2 bdrm + den 755 sq. ft. unit comes with above ground parking & locker. Keyless suite entry. Rogers bulk internet included in rent. (id:59911)
Homelife New World Realty Inc.
1505 - 89 Mcgill Street
Toronto, Ontario
Luxury Tridel "Alter" Building! Amazing Downtown Core Toronto. Spacious, Bright, Sun Filled, 2 Bedroom + 2 Bath Premium Corner Unit. Walk Out To Two Balconies! Beautiful Unobstructed View! Designer Kitchen Cabinetry With B/I Appliances. Minutes Walk To Everything! Ttc Subway, Eaton Centre, Directly Across Ryerson University! Loblaws, Hospitals, Bars, Restaurants + Everything You Need!! Location, Location! (id:59911)
Homelife Landmark Realty Inc.
Ph1411 - 120 St Patrick Street
Toronto, Ontario
Location, Location, Loction! Welcome To Village By The Grange!This Penthouse Suite Features 1 Bedroom 1 Bathroom, Bright & Spacious,East Exposure W/ Tons Of Natural Light. Open Concept Living And Kitchen With Breakfast Bar. Enjoy East City Views From A Large 43 Sf Balcony. Steps From Uft, Ryerson University, Ocad, Chinatown, Public Transit (Osgoode/ St. Patrick Subway Station), Shops, Restaurants And More!The Perfect Location , Steps To Grange Park (id:59911)
RE/MAX Excel Realty Ltd.
53 Fifeshire Road
Toronto, Ontario
Modern updated and freshly painted family home . One Of The Most Sought-After Roads In The Prestigious St. Andrews Wind fields Area. Laid With Gorgeous Hardwood Floors, Lots Of Potlights And Plenty Of Natural Light . Surrounded by luxurious custom homes, this spacious residence offers a blend of elegant and comfort living. The main floor features a modern living room, a spacious dining room, an expansive family room, a gourmet eat-in kitchen, a charming library with a cozy fireplace, and walkouts to a large backyard with beautiful landscapes, perfect for both entertaining and relaxation. The second floor boasts four generous size bedrooms, with Three en-suite bathroom. The lower level offers additional living space with spacious rooms for recreation, with small kitchen, and One extra bedroom. Second Flr Master Bedroom W/ Fireplace. (id:59911)
Homelife New World Realty Inc.
4 William Poole Way
Toronto, Ontario
Elegant Townhouse In Sought-After Neighborhood, Gorgeous Open Concept Kitchen. 9 Feet Ceiling In Main Level. Gleaming Strip Hardwood Floor In Liv And Din Room, Marble Fire Place, Great Finished BSMT With 1-2Pc Washroom, Spacious Master Bedroom With 5Pc Ensuite, Separate Shower And Soaker Tub. Step To Yonge And Sheppard Subway Station. TTC. Supermarket. Banks. Restaurants. House Fresh Re-Painted (id:59911)
Homelife Landmark Realty Inc.
216 - 60 Shuter Street
Toronto, Ontario
Convenient Location* Rare 3 Bdrms W/3 Washrooms* Stunning Kitchen W/ Modern Built In Appliance* Ensuite Laundry * This Boutique Building Is Steps To Eatons Centre, Ttc, Financial District & Features Some Amazing Amenities. (id:59911)
Real One Realty Inc.
3306 - 88 Harbour Street
Toronto, Ontario
Luxury Harbour Plaza By Menkes, 581 Sqf W/ Balcony Overlooking City & Lake Views. Modern Kitchen Cabinetry, Centre Island & Built In Appliances. Direct Access To Underground PATH Connecting Downtown Core & Union Station, Scotia Arena. Steps To CN Tower, Financial & Entertainment District, Harbour Front & Rogers Centre. **EXTRAS** Amazing Lakeview & Gorgeous City Night Scene. Amenities:24 Hrs Concierge, Fitness Centre, Indoor Swimming Pool, Outdoor Terrace. (id:59911)
Aimhome Realty Inc.
Room Only - 372 Leanne Lane
Shelburne, Ontario
Experience luxurious shared living in this captivating 4-bedroom, 2.5-bathroom detached home in Shelburne! There are 4 Bedrooms to be rented separately. Emerald Crossing by Fieldgate Homes is one of Shelburne's newest developments. This is the perfect opportunity for Travelling nurses or other professionals looking for a shorter stay in a shared space. It offers the perfect blend of comfort and convenience with the peacefulness of the countryside, while still offering enough urban amenities within walking distance. 20 Minutes from Headwaters Health Care Centre. Approximately 35 minutes from the New Markdale Hospital. Numerous Long Term Care Homes within 30 mins. The madison floor plan boasts a modern open-concept layout , high-end finishes, and a spa-like ensuite (Also Available for $1050/mth). Enjoy the shared kitchen and cozy Family room equipped with fireplace. Laundry is conveniently located on the second floor. Access to home from garage for practical convenience. Easy access to food and shopping, this location is perfect for families and young professionals. Don't miss the opportunity to call this stunning property home! The basement will be included for the next year only and will subsequently be finished and rented separately. (id:59911)
Ipro Realty Ltd.
15 - 17 James Street W
Cobourg, Ontario
OPPORTUNITY TO LIVE AND COLLECT INCOME OR JUST COLLECT ALL THE INCOME! 15 AND 17 JAMES ST WEST IS A MULTI UNIT PROPERTY CLOSE TO THE BEACH IN THE HEART OF COBOURG WITHIN WALKING DISTANCE TO SHOPPING, RESTAURANTS, PARKS, BEACH. SO MUCH ROOM FOR IMPROVEMENT AND FOR EQUITY OR REVENUE GROWTH. EXCELLENT ZONING WITH MANY PERMITED USES FOR FUTURE PLANS MAKES THIS ONE A GREAT INVESTMENT PROPERTY TODAY. IF YOU'RE LOOKING TO INVEST IN A MULTI UNIT IN COBOURG AND IN YOUR FUTURE THEN YOU WILL WANT TO SEE THIS ONE. **EXTRAS** POTENTIAL EXISTS HERE FOR THE RIGHT BUYER TO MAYBE LIVE IN ONE SIDE AND RENT THE OTHER SIDE FOR INCOME. MAYBE YOU JUST WANT TO UPDATE THE VACANT UNITS TO INCREASE THE RETURN ON THIS UP AND COMING NEIGHBORHOOD AND PROPERTY. (id:59911)
Real Estate Homeward
15 - 17 James Street W
Cobourg, Ontario
WOW! 15 AND 17 JAMES ST WEST IS A MULTI UNIT PROPERTY CLOSE TO THE BEACH IN THE HEART OF COBOURG WITHIN WALKING DISTANCE TO SHOPPING, RESTAURANTS, PARKS, BEACH. EXCELLENT ZONING WITH MANY PERMITED USES FOR FUTURE PLANS MAKES THIS ONE A GREAT INVESTMENT PROPERTY. **EXTRAS** SO MANY POSSIBLITIES HERE TO INCREASE THE REVENUE OR LIVE AND COLLECT THE RENT TO MAKE LIFE MORE AFFORDABLE. POTENTIAL EXISTS TO MAYBE LIVE IN ONE SIDE AND RENT THE OTHER SIDE FOR INCOME. (id:59911)
Real Estate Homeward
